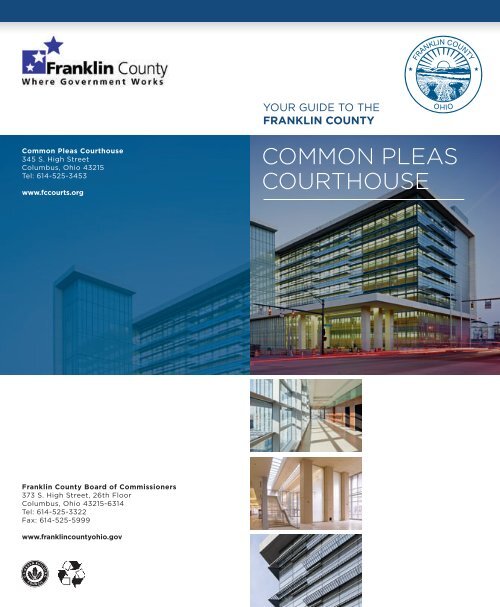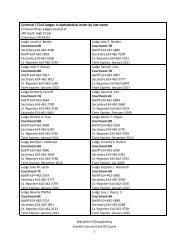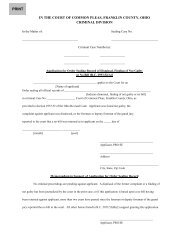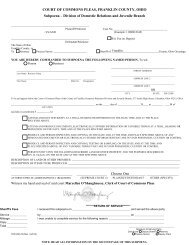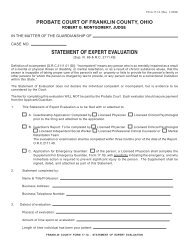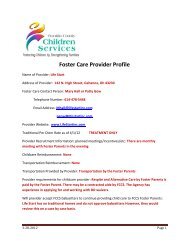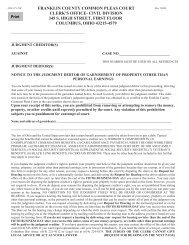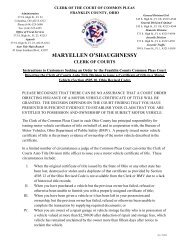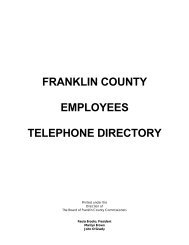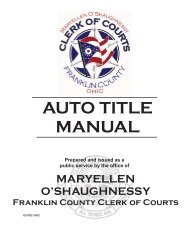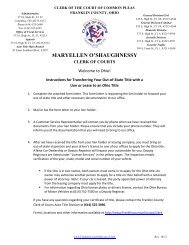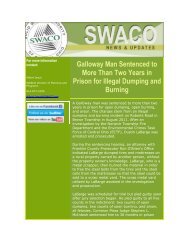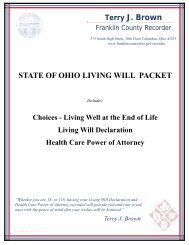COMMON PLEAS COURTHOUSE - Franklin County, Ohio
COMMON PLEAS COURTHOUSE - Franklin County, Ohio
COMMON PLEAS COURTHOUSE - Franklin County, Ohio
Create successful ePaper yourself
Turn your PDF publications into a flip-book with our unique Google optimized e-Paper software.
Common Pleas Courthouse<br />
345 S. High Street<br />
Columbus, <strong>Ohio</strong> 43215<br />
Tel: 614-525-3453<br />
www.fccourts.org<br />
<strong>Franklin</strong> <strong>County</strong> Board of Commissioners<br />
373 S. High Street, 26th Floor<br />
Columbus, <strong>Ohio</strong> 43215-6314<br />
Tel: 614-525-3322<br />
Fax: 614-525-5999<br />
www.franklincountyohio.gov<br />
YOUR GUIDE TO THE<br />
FRANKLIN COUNTY<br />
<strong>COMMON</strong> <strong>PLEAS</strong><br />
<strong>COURTHOUSE</strong>
WELCOME TO THE<br />
FRANKLIN COUNTY<br />
<strong>COMMON</strong> <strong>PLEAS</strong><br />
<strong>COURTHOUSE</strong><br />
ENTRANCE<br />
The main entrance to the new Common Pleas<br />
Courthouse is located at the northwest Corner of<br />
High and Mound Streets.<br />
HOURS OF OPERATIONS<br />
The new Common Pleas Courthouse is open to the<br />
public from 7:00 AM to 5:00 PM, Monday through<br />
Friday, except for the holiday dates recognized by<br />
<strong>Franklin</strong> <strong>County</strong> (http://www.franklincountyohio.<br />
gov/fc/content/holidays.cfm).<br />
TRANSPORTATION & PARKING<br />
Metered parking and privately operated surface<br />
parking lots are available within easy walking<br />
distance of the new Common Pleas Courthouse.<br />
<strong>Franklin</strong> <strong>County</strong> operates parking garages located<br />
at 34 East Fulton Street and 399 South Front Street.<br />
In addition the area is served by privately operated<br />
parking garages conveniently located at Columbus<br />
Commons (NE Corner of Main & High Streets), 80<br />
North 4th Street (Fourth & Elm Parking Garage) and<br />
600 South Front Street (Grange Insurance).<br />
COTA provides bus service to the new Common<br />
Pleas Courthouse and on-site parking for bicyclists<br />
is available.<br />
LOCATIONS FOR ADDITIONAL<br />
COURT OPERATIONS<br />
The new Common Pleas Courthouse at 345 South<br />
High Street houses the operations and courtrooms<br />
of the Common Pleas Court – General Division.<br />
Additional court operations and courtrooms<br />
are housed in the following facilities:<br />
Court of Common Pleas - Domestic Relations and Juvenile Branch:<br />
373 South High Street and 399 South Front Street, 525-6320<br />
Tenth District Court of Appeals of the State of <strong>Ohio</strong>:<br />
373 South High Street, 525-3580<br />
<strong>Franklin</strong> <strong>County</strong> Probate Court:<br />
373 South High Street, 525-3894<br />
<strong>Franklin</strong> <strong>County</strong> Municipal Court:<br />
375 South High Street, 645-8346<br />
Frequently Asked Questions About<br />
Common Pleas General Division:<br />
Q: Do all common pleas court trials have juries?<br />
A: There are some cases that are tried directly to<br />
a judge or a 3-judge panel rather than to a jury.<br />
Q: Can I bring my cell phone or pager to court?<br />
A: You may bring your cell phone or pager to court,<br />
however they must be turned off prior to entering<br />
any courtroom.<br />
Q: What should I wear to court?<br />
A: Proper attire is expected at all court proceedings.<br />
Shorts and/or tank tops are not permitted.<br />
Cell phones and pagers must be turned off before<br />
entering any courtroom.<br />
Security Screening<br />
The purpose of security screening is to make the<br />
<strong>Franklin</strong> <strong>County</strong> Government Center a safe place to<br />
work and conduct business. The screening process<br />
is voluntary. You may stop the process at anytime.<br />
However, you will not be permitted past the secure<br />
screening area until you successfully pass the<br />
screening procedure.<br />
Prohibited items that are not illegal to possess will<br />
be retained at the screening area and returned<br />
upon exiting. Unclaimed items will be disposed of in<br />
accordance to the statutory procedure.<br />
Other Important Numbers<br />
Clerk of Courts: 525-3600<br />
Prosecutor: 525-3555<br />
Public Defender: 525-3194<br />
Sheriff: 525-3360
FLOOR ONE<br />
Jury Commission<br />
Jury Assembly<br />
Public Records Viewing<br />
Clerk of Courts -<br />
Records & Filings<br />
LEGEND<br />
Elevator<br />
Stairs<br />
Coffee Shop<br />
(opening soon)<br />
Access to<br />
Pedestrian Tunnel<br />
Vending/Pay Phone<br />
Adult Probation<br />
Intake Department<br />
Coffee Shop (opening soon)<br />
Restrooms<br />
FLOOR TWO FLOORS THREE - SEVEN<br />
Court Administration<br />
& Assignment<br />
Courtroom 2A<br />
Courtroom 2B<br />
Pedestrian Connector<br />
Conference<br />
Conference<br />
Conference<br />
The Common Pleas Courthouse is connected to<br />
the existing government center south of Mound<br />
Street by a tunnel system, providing access for<br />
the public to all buildings located in the <strong>Franklin</strong><br />
<strong>County</strong> Government Complex. The tunnel can be<br />
accessed from the Common Pleas Courthouse<br />
lobby descending stairwell or from the newly built<br />
Courtroom A<br />
Courtroom B<br />
Courtroom C<br />
Courtroom D<br />
Courtroom E<br />
Courtroom F<br />
Conference<br />
Conference<br />
Conference<br />
Conference<br />
Conference<br />
Conference<br />
Conference<br />
Conference<br />
pavilion entrance located at the SW Corner of<br />
High Street and Mound Street. Building users will<br />
be screened by security at these points and then<br />
enter the security envelope of the <strong>Franklin</strong> <strong>County</strong><br />
Government Complex. The tunnel allows travel back<br />
and forth between buildings without going through<br />
security screening each time.
GREEN<br />
DESIGN FEATURES<br />
General design strategies – the public areas face<br />
south. The building is stretched out along the<br />
east-west direction to reduce cooling loads and<br />
improve daylighting. The building area and volume<br />
have been sized to reduce the amount of heating<br />
and cooling required. The building is designed to<br />
be about 25% more energy effi cient and will save<br />
a million gallons of water each year compared to<br />
a comparable new code compliant building.<br />
Thinking ahead – the building design allows for<br />
future expansion toward Front Street. The design<br />
of this public building took a long term view, and<br />
was based on reducing long term cost of ownership<br />
by considering maintenance, durability, and service<br />
life as well as reducing utility costs. Building<br />
features will pay back in 9 years or less.<br />
Building commissioning – ensures that the building<br />
is operating as designed and intended.<br />
Keep it light – light color exterior building materials<br />
reduce cooling loads and the urban “heat island”<br />
effect, reducing urban temperatures. The white<br />
upper roof reduces cooling loads and doesn’t get<br />
hot. This will help the roof last longer.<br />
Effi cient heating and cooling equipment – reduce<br />
the amount of natural gas and electricity needed<br />
to maintain a comfortable environment. The use of<br />
different building zones and variable speed fans,<br />
pumps and chillers tailors energy use to energy<br />
demand.<br />
Plumbing fi xtures – low fl ow and dual fl ush plumbing<br />
fi xtures reduce water use.<br />
Rain-garden – rainwater falling on the building or<br />
the rain-garden is stored in a storage tank under<br />
the rain-garden. This stored water is used to irrigate<br />
the landscaping.<br />
Green roof – reduces storm water runoff into river.<br />
Helps reduce urban temperature and performs air<br />
cleaning.<br />
Exterior sunshades – reduce glare and heat gain,<br />
saving 200 tons of cooling load. A typical air<br />
conditioned house uses 2-3 tons of cooling.<br />
“Smart” glass – blocks ultraviolet and other nonvisible<br />
radiation while maximizing visible light for<br />
daylighting.<br />
Solar controlled window shades – portions of the<br />
shades automatically adjust to the location and<br />
brightness of the sun throughout the year.<br />
Clerestories – used throughout the building to<br />
allow daylighting in most spaces, including the<br />
courtrooms, while reducing the need for artifi cial<br />
light.<br />
Landscaping – native plants are used to reduce<br />
the need for watering. No potable water is required.<br />
Drip irrigation increases watering effi ciency.<br />
Daylight harvesting – the high effi ciency lighting<br />
automatically adjusts to the amount of natural<br />
daylight available, reducing electricity use on bright<br />
sunny days.<br />
Turn out the lights – occupancy sensors turn off the<br />
lights when a room is no longer in use.<br />
Sharing the load – cooling equipment is connected<br />
to other <strong>Franklin</strong> <strong>County</strong> buildings across the street<br />
to provide the entire county government center<br />
with high effi ciency cooling. This reduces overall<br />
electrical use and cost to taxpayers.<br />
Exterior lighting – carefully directed to reduce night<br />
time sky glare.<br />
Material recycling – over 95% of construction waste<br />
was recycled, reducing impacts on our landfi lls.<br />
Indoor air quality – all materials were selected<br />
to reduce or eliminate indoor air contaminants<br />
and air quality testing was performed to verify<br />
the performance. This promotes a healthy and<br />
productive work environment.<br />
Wood paneling and millwork – wood is a renewable<br />
resource. Hickory was used throughout and came<br />
from sustainably managed forests in the Midwest.<br />
Construction materials – a signifi cant quantity of<br />
the building materials used came from local sources<br />
or the Midwest. Many of the materials used in this<br />
building have signifi cant amounts of recycled<br />
content. The asphalt pavers used in the entry plaza<br />
are just one example.
“<strong>Franklin</strong> <strong>County</strong> is dedicated to<br />
the mutually compatible goals of<br />
environmental protection and economic<br />
growth. The <strong>Franklin</strong> <strong>County</strong> Board of<br />
Commissioners has been at the forefront<br />
promoting green space retention,<br />
alternative fuels creation and use, waste<br />
management and recycling programs and<br />
other valuable environmental protection<br />
practices.”<br />
Board of Commissioners Resolution 683-06


