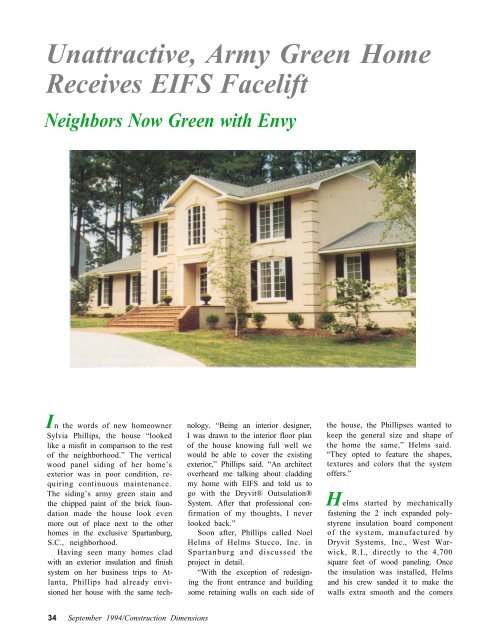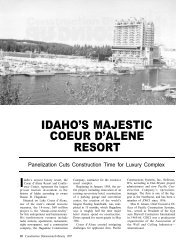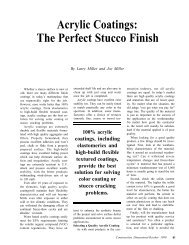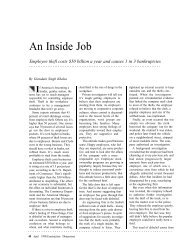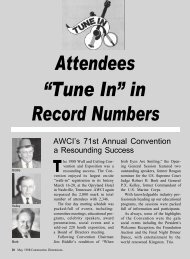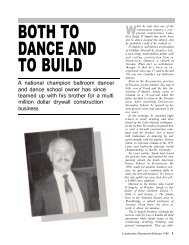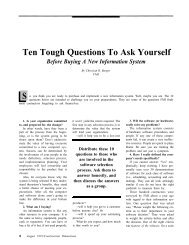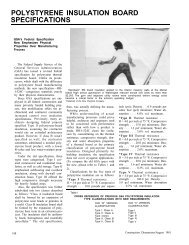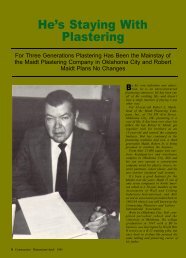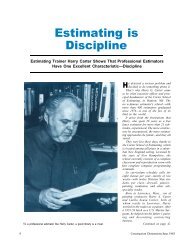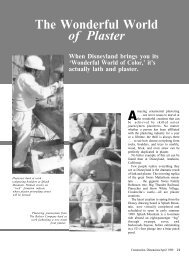Unattractive, Army Green Home Receives EIFS Facelift - AWCI
Unattractive, Army Green Home Receives EIFS Facelift - AWCI
Unattractive, Army Green Home Receives EIFS Facelift - AWCI
Create successful ePaper yourself
Turn your PDF publications into a flip-book with our unique Google optimized e-Paper software.
<strong>Unattractive</strong>, <strong>Army</strong> <strong>Green</strong> <strong>Home</strong><br />
<strong>Receives</strong> <strong>EIFS</strong> <strong>Facelift</strong><br />
Neighbors Now <strong>Green</strong> with Envy<br />
In the words of new homeowner<br />
Sylvia Phillips, the house “looked<br />
like a misfit in comparison to the rest<br />
of the neighborhood.” The vertical<br />
wood panel siding of her home’s<br />
exterior was in poor condition, requiring<br />
continuous maintenance.<br />
The siding’s army green stain and<br />
the chipped paint of the brick foundation<br />
made the house look even<br />
more out of place next to the other<br />
homes in the exclusive Spartanburg,<br />
S.C., neighborhood.<br />
Having seen many homes clad<br />
with an exterior insulation and finish<br />
system on her business trips to Atlanta,<br />
Phillips had already envisioned<br />
her house with the same technology.<br />
“Being an interior designer,<br />
I was drawn to the interior floor plan<br />
of the house knowing full well we<br />
would be able to cover the existing<br />
exterior,” Phillips said. “An architect<br />
overheard me talking about cladding<br />
my home with <strong>EIFS</strong> and told us to<br />
go with the Dryvit® Outsulation®<br />
System. After that professional confirmation<br />
of my thoughts, I never<br />
looked back.”<br />
Soon after, Phillips called Noel<br />
Helms of Helms Stucco, Inc. in<br />
Spartanburg and discussed the<br />
project in detail.<br />
“With the exception of redesigning<br />
the front entrance and building<br />
some retaining walls on each side of<br />
the house, the Phillipses wanted to<br />
keep the general size and shape of<br />
the home the same,” Helms said.<br />
“They opted to feature the shapes,<br />
textures and colors that the system<br />
offers.”<br />
Helms started by mechanically<br />
fastening the 2 inch expanded polystyrene<br />
insulation board component<br />
of the system, manufactured by<br />
Dryvit Systems, Inc., West Warwick,<br />
R.I., directly to the 4,700<br />
square feet of wood paneling. Once<br />
the insulation was installed, Helms<br />
and his crew sanded it to make the<br />
walls extra smooth and the comers<br />
34 September 1994/Construction Dimensions
crisp. Helms than shaped decorative<br />
quoins, caps, window sills and half<br />
rounds out of the insulation board<br />
and affixed and sanded them also.<br />
“We wanted to give the house<br />
some architectural details, such as<br />
the arched windows, without the expense,”<br />
Phillips said. “Noel and the<br />
EIF system combined to meet all of<br />
our exterior design requirements.”<br />
After the reinforcing mesh was<br />
embedded into the base coat, a textured<br />
finish in a custom apricot/<br />
peach color was trowel applied.<br />
Two 10-foot long retaining walls<br />
constructed of cement block and<br />
coated with the Dryvit Sandblast fin-<br />
ish gave the house some additional<br />
scale. Phillips stated that she and her<br />
husband lived in the house throughout<br />
the whole project. “Our routine<br />
and living arrangements were never<br />
upset. Three weeks and the job was<br />
finished.”<br />
In addition to the aesthetic advan-<br />
The top photos on the<br />
right and on the<br />
opposite page show<br />
different views of the<br />
Phillips home before<br />
<strong>EIFS</strong>; the photo at the<br />
bottom show the<br />
dramatic improvement<br />
after <strong>EIFS</strong> was applied.<br />
36 September 1994/Construction Dimensions
tages of the EIF System, the homeowners<br />
realized some energy efficiencies<br />
as well.<br />
“Noel told me that if I went with<br />
[this particular system], I would be<br />
able to heat the house with a candle<br />
and cool it with an ice cube,”<br />
laughed Sylvia. “of course you can’t<br />
do it that easily, but we were pleased<br />
to see that our heating and cooling<br />
bills stayed the same even though we<br />
increased our living area by more<br />
than 400 square feet.<br />
“I think <strong>EIFS</strong> are light years<br />
ahead of other exterior materials like<br />
stucco,” Sylvia concluded. “We<br />
wouldn’t do anything differently.<br />
We absolutely love it.”<br />
Evidently, many of the neighbors<br />
agree as the Phillips have received<br />
numerous positive comment on the<br />
exterior. “In fact, one neighbor who<br />
had moved away came back for a<br />
visit and thought it was a brand new<br />
house.” q<br />
Construction Dimensions/September 1994 37


