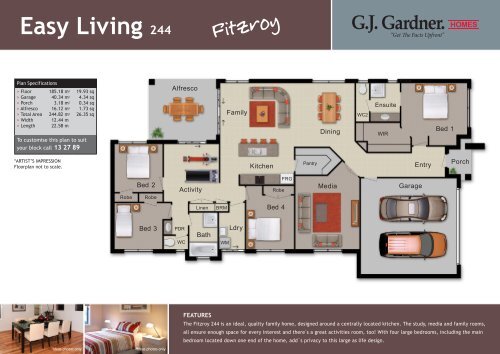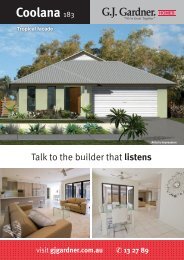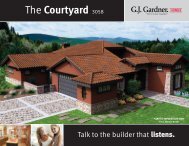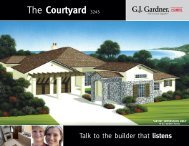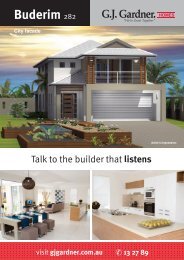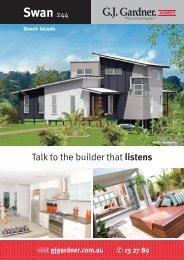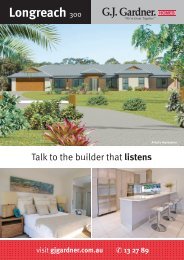Download PDF Brochure - GJ Gardner Homes
Download PDF Brochure - GJ Gardner Homes
Download PDF Brochure - GJ Gardner Homes
Create successful ePaper yourself
Turn your PDF publications into a flip-book with our unique Google optimized e-Paper software.
Easy Living 244<br />
Fitzroy<br />
Plan Specifications<br />
> Floor<br />
> Garage<br />
> Porch<br />
> Alfresco<br />
> Total Area<br />
> Width<br />
> Length<br />
185.18 m 2<br />
40.34 m 2<br />
3.18 m 2<br />
16.12 m 2<br />
244.82 m 2<br />
12.44 m<br />
22.58 m<br />
19.93 sq<br />
4.34 sq<br />
0.34 sq<br />
1.73 sq<br />
26.35 sq<br />
To customise this plan to suit<br />
your block call 13 27 89<br />
Alfresco<br />
Family<br />
Dining<br />
WC2<br />
Ensuite<br />
WIR<br />
Robe<br />
Bed 1<br />
*ARTIST’S IMPRESSION<br />
Floorplan not to scale.<br />
Kitchen<br />
Pantry<br />
Entry<br />
Porch<br />
Robe<br />
Bed 2<br />
Robe<br />
Activity<br />
Robe<br />
FRG<br />
Media<br />
Garage<br />
Linen<br />
BRM<br />
Bed 4<br />
Bed 3<br />
PDR<br />
WC<br />
Bath<br />
WM<br />
Ldry<br />
*Ideas photos only<br />
*Ideas photos only<br />
FEATURES<br />
The Fitzroy 244 is an ideal, quality family home, designed around a centrally located kitchen. The study, media and family rooms,<br />
all ensure enough space for every interest and there`s a great activities room, too! With four large bedrooms, including the main<br />
bedroom located down one end of the home, add`s privacy to this large as life design.


