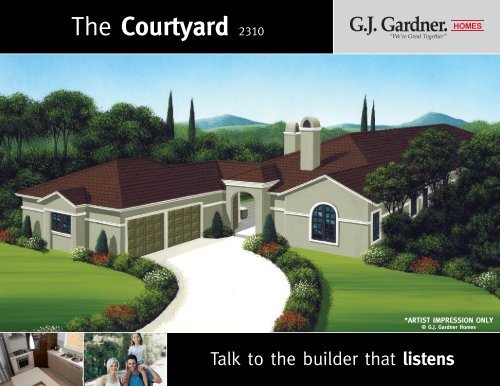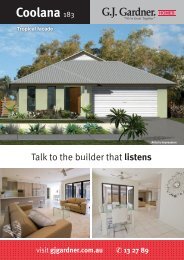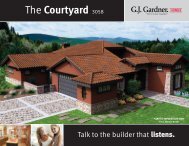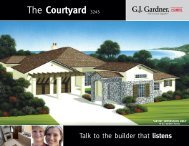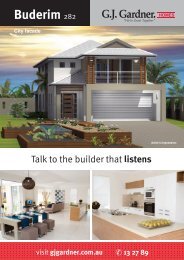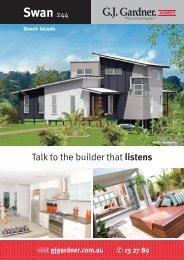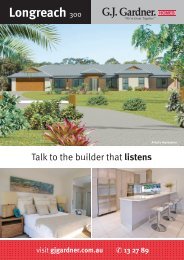Download PDF Brochure - G.J. Gardner Homes
Download PDF Brochure - G.J. Gardner Homes
Download PDF Brochure - G.J. Gardner Homes
Create successful ePaper yourself
Turn your PDF publications into a flip-book with our unique Google optimized e-Paper software.
The Courtyard 2310<br />
*ARTIST IMPRESSION ONLY<br />
© G.J. <strong>Gardner</strong> <strong>Homes</strong><br />
Talk to the builder that listens
The Courtyard 2310<br />
56'-4"<br />
MASTER<br />
BATH<br />
BEDROOM 2<br />
11'-4" x 13' BEDROOM 3<br />
11'-4"<br />
x 14'-8"<br />
MASTER<br />
BEDROOM<br />
18' x 13'-8"<br />
RESOURCE<br />
CENTER<br />
UTIL ROOM<br />
14' x 6'<br />
KITCHEN &<br />
BREAKFAST<br />
12' x 16'<br />
OPT. TWO WAY<br />
FIREPLACE<br />
VERANDA<br />
DINING ROOM<br />
12' x 14'<br />
101'-4"<br />
OPT. OUTDOOR<br />
KITCHEN<br />
OPT.<br />
BATHROOM<br />
FAMILY<br />
ROOM<br />
15'-4" x 18'<br />
The Courtyard 2310<br />
TWO CAR GARAGE<br />
> 2310 sq. ft.<br />
> Three bedrooms<br />
> Two bathrooms<br />
> Two car garage<br />
*ARTIST IMPRESSION ONLY<br />
© G.J. <strong>Gardner</strong> <strong>Homes</strong><br />
FEATURES<br />
This is an amazing three bedroom home, perfect for those who enjoy indoor/outdoor living. The spacious<br />
veranda supplies a generous entertaining area, complete with optional two way fireplace and pool. It just<br />
might be the home you’ll never want to leave! The plan can be easily changed to suit your lifestyle.


