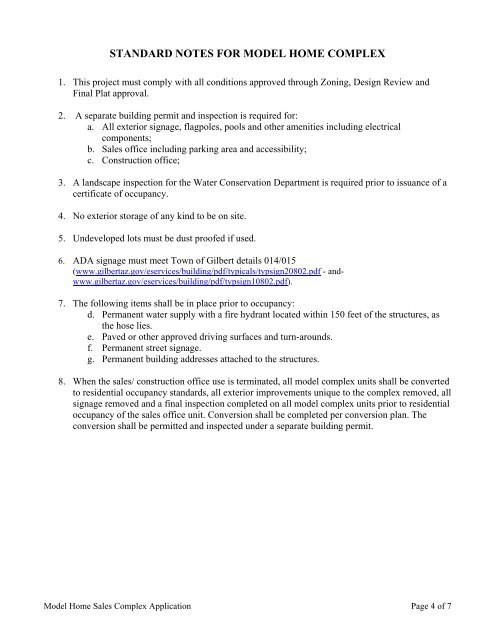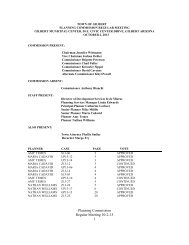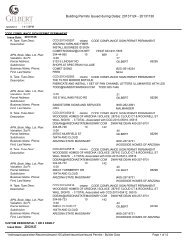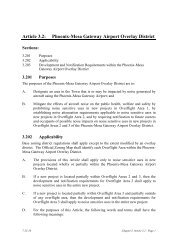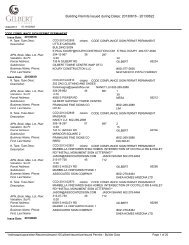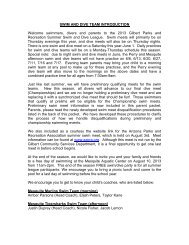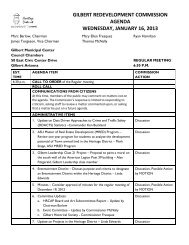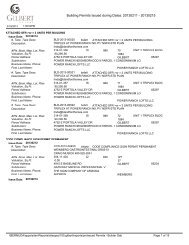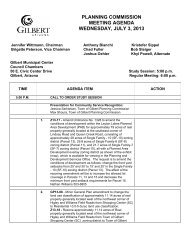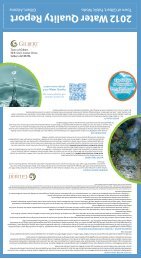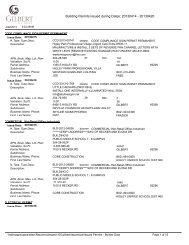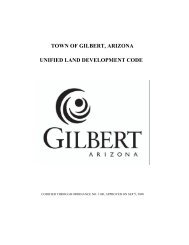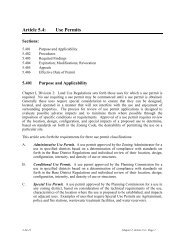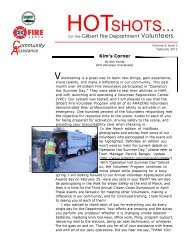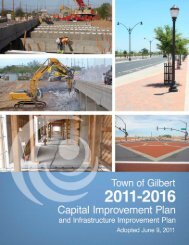model home sales complex application - Town of Gilbert
model home sales complex application - Town of Gilbert
model home sales complex application - Town of Gilbert
Create successful ePaper yourself
Turn your PDF publications into a flip-book with our unique Google optimized e-Paper software.
STANDARD NOTES FOR MODEL HOME COMPLEX<br />
1. This project must comply with all conditions approved through Zoning, Design Review and<br />
Final Plat approval.<br />
2. A separate building permit and inspection is required for:<br />
a. All exterior signage, flagpoles, pools and other amenities including electrical<br />
components;<br />
b. Sales <strong>of</strong>fice including parking area and accessibility;<br />
c. Construction <strong>of</strong>fice;<br />
3. A landscape inspection for the Water Conservation Department is required prior to issuance <strong>of</strong> a<br />
certificate <strong>of</strong> occupancy.<br />
4. No exterior storage <strong>of</strong> any kind to be on site.<br />
5. Undeveloped lots must be dust pro<strong>of</strong>ed if used.<br />
6. ADA signage must meet <strong>Town</strong> <strong>of</strong> <strong>Gilbert</strong> details 014/015<br />
(www.gilbertaz.gov/eservices/building/pdf/typicals/typsign20802.pdf - andwww.gilbertaz.gov/eservices/building/pdf/typsign10802.pdf).<br />
7. The following items shall be in place prior to occupancy:<br />
d. Permanent water supply with a fire hydrant located within 150 feet <strong>of</strong> the structures, as<br />
the hose lies.<br />
e. Paved or other approved driving surfaces and turn-arounds.<br />
f. Permanent street signage.<br />
g. Permanent building addresses attached to the structures.<br />
8. When the <strong>sales</strong>/ construction <strong>of</strong>fice use is terminated, all <strong>model</strong> <strong>complex</strong> units shall be converted<br />
to residential occupancy standards, all exterior improvements unique to the <strong>complex</strong> removed, all<br />
signage removed and a final inspection completed on all <strong>model</strong> <strong>complex</strong> units prior to residential<br />
occupancy <strong>of</strong> the <strong>sales</strong> <strong>of</strong>fice unit. Conversion shall be completed per conversion plan. The<br />
conversion shall be permitted and inspected under a separate building permit.<br />
Model Home Sales Complex Application Page 4 <strong>of</strong> 7


