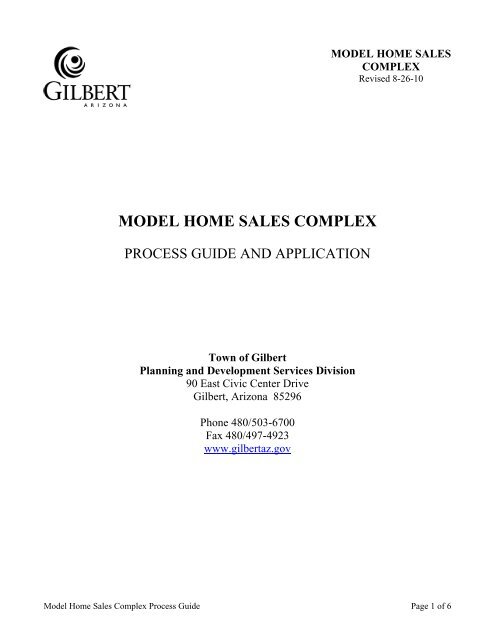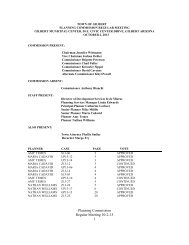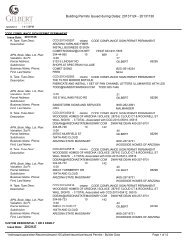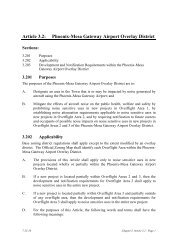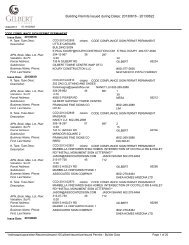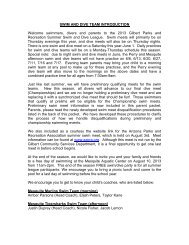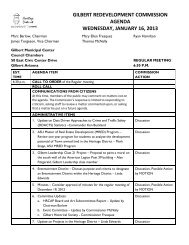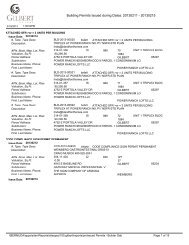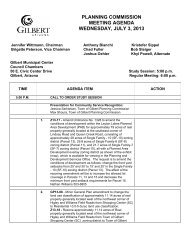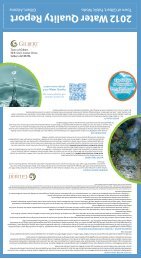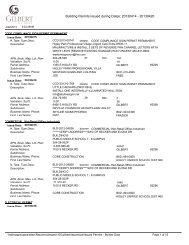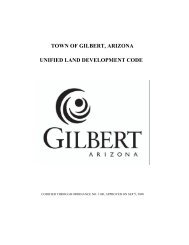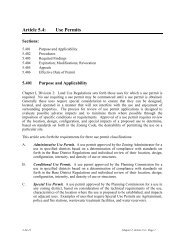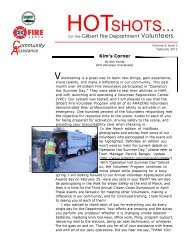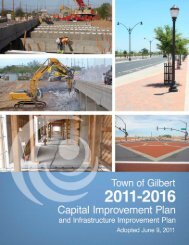model home sales complex application - Town of Gilbert
model home sales complex application - Town of Gilbert
model home sales complex application - Town of Gilbert
You also want an ePaper? Increase the reach of your titles
YUMPU automatically turns print PDFs into web optimized ePapers that Google loves.
MODEL HOME SALES<br />
COMPLEX<br />
Revised 8-26-10<br />
MODEL HOME SALES COMPLEX<br />
PROCESS GUIDE AND APPLICATION<br />
<strong>Town</strong> <strong>of</strong> <strong>Gilbert</strong><br />
Planning and Development Services Division<br />
90 East Civic Center Drive<br />
<strong>Gilbert</strong>, Arizona 85296<br />
Phone 480/503-6700<br />
Fax 480/497-4923<br />
www.gilbertaz.gov<br />
Model Home Sales Complex Process Guide Page 1 <strong>of</strong> 6
APPLICATION PROCEDURES<br />
MODEL HOME SALES COMPLEX<br />
The following information is provided to assist applicants in the preparation and submittal <strong>of</strong> an<br />
<strong>application</strong> for a Model Homes Sales Complex for property within the <strong>Town</strong> <strong>of</strong> <strong>Gilbert</strong>. Model <strong>home</strong><br />
<strong>complex</strong>es are permitted for the initial sale <strong>of</strong> <strong>home</strong>s within a subdivision or residential condominium<br />
development. A <strong>model</strong> <strong>home</strong> <strong>complex</strong> may be constructed prior to the recording <strong>of</strong> a final plat on the<br />
property.<br />
1. Model Home Building Permits/Builder Sign Package/Pools –<br />
• The Homebuilder may pull building permits on each <strong>model</strong> <strong>home</strong> prior to submitting the Model<br />
Home Complex <strong>application</strong>.<br />
• Building permits for the <strong>sales</strong>/construction <strong>of</strong>fice in a <strong>model</strong> <strong>home</strong>, <strong>sales</strong> trailer, or construction<br />
trailer within the <strong>model</strong> <strong>home</strong> <strong>complex</strong> can be processed before or concurrent with the Model<br />
Home Complex <strong>application</strong>. These permits can also be processed after approval <strong>of</strong> the <strong>model</strong><br />
<strong>home</strong> <strong>complex</strong>. The location and parking for trailers shall be included in the site plan for the<br />
Model Home Complex <strong>application</strong> if they are to remain during the public use <strong>of</strong> the <strong>model</strong> <strong>home</strong><br />
<strong>complex</strong>.<br />
• Building permits for a <strong>sales</strong>/construction trailer not within the <strong>model</strong> <strong>home</strong> <strong>complex</strong> can be<br />
issued prior to the approval <strong>of</strong> the Model Home Complex <strong>application</strong> if it is required prior to the<br />
completion <strong>of</strong> the <strong>model</strong> <strong>home</strong> <strong>complex</strong>.<br />
• A miscellaneous building permit is required for the conversion <strong>of</strong> the <strong>sales</strong>/construction <strong>of</strong>fice in<br />
the garage back to the residential garage. It is required before the residential C <strong>of</strong> O.<br />
(www.gilbertaz.gov/eservices/building/pdf/miscpermitap0607.pdf)<br />
• Pools and other amenities with electrical components are permitted and inspected under separate<br />
building permits. Flagpoles, landscape lighting, water fountains, etc. require a miscellaneous<br />
building permit. These miscellaneous building permits may be submitted concurrent with the<br />
Model Home Complex <strong>application</strong>.<br />
• The builder sign package is a separate <strong>application</strong>.<br />
• Information regarding landscaping (if any), and compliance with public notification for the<br />
Phoenix-Mesa Gateway Airport Overlay District and the Santan Freeway Overlay District is<br />
required. A Santan Freeway Affidavit regarding completion <strong>of</strong> notification requirements is<br />
required to be submitted with the <strong>model</strong> <strong>home</strong> <strong>complex</strong> <strong>application</strong>.<br />
(www.gilbertaz.gov/eservices/planning/pdf/Model_Home/AffidavitSantan1104.pdf)<br />
2. Application Filing – Applications must be submitted to the Development Services division. For an<br />
<strong>application</strong> to be accepted, the applicant must provide all <strong>of</strong> the required information described on<br />
the submittal checklist at the time <strong>of</strong> <strong>application</strong> submittal. Applications are accepted daily until<br />
5:00 p.m. Monday through Friday.<br />
3. Staff Review – Upon receiving a complete <strong>application</strong>, the submitted <strong>application</strong> will be routed to<br />
<strong>Town</strong> staff for review and comments. After this review is completed, the comments are<br />
consolidated and returned to the applicant within ten (10) days <strong>of</strong> submission. The applicant is<br />
responsible for addressing staff comments and submitting revised plans. Staff will then respond to<br />
the resubmittal within five (5) days.<br />
Model Home Sales Complex Process Guide Page 2 <strong>of</strong> 6
4. Approval – The Planning Director will approve, approve with modifications and/or conditions, or<br />
deny the request.<br />
5. Building Permits - A miscellaneous building permit <strong>application</strong> may be submitted concurrently for<br />
the <strong>sales</strong> <strong>of</strong>fice, <strong>sales</strong> trailer, or construction <strong>of</strong>fice if within the <strong>model</strong> <strong>home</strong> <strong>complex</strong>.<br />
6. Inspections for Model Home Complexes – The applicant must call for inspection <strong>of</strong> the <strong>sales</strong> trailer<br />
or construction trailer. The Building Department and the State will each conduct an inspection. The<br />
applicant must call for an inspection by the Building Department on the <strong>model</strong> <strong>home</strong>s to obtain<br />
Certificates <strong>of</strong> Occupancy. When the landscaping is complete the applicant must call for inspection<br />
by Water Conservation staff. The <strong>complex</strong> may only be used for its intended purpose after<br />
completion <strong>of</strong> all required inspections.<br />
7. Inspections for Model Home Complex closure – The applicant must call the Building Department for<br />
inspection <strong>of</strong> the completed conversion <strong>of</strong> the <strong>sales</strong> <strong>of</strong>fice <strong>complex</strong>, individual <strong>home</strong>s and the<br />
construction <strong>of</strong>fice back to residential use. A miscellaneous building permit is required for the<br />
conversion plan.<br />
Model Home Sales Complex Process Guide Page 3 <strong>of</strong> 6
Model Homes Sales Complex Process<br />
Application Submitted (Development Services Division)<br />
(Note that bldg permits for <strong>model</strong> and <strong>of</strong>fice may be issued prior to <strong>application</strong>.)<br />
Staff review <strong>of</strong> submitted<br />
plans and documents<br />
Staff provides comments or questions<br />
if additional information is required<br />
Denial<br />
Approval<br />
Redlined comments returned to<br />
applicant to repeat steps 1 & 2<br />
Approved site plan and landscape<br />
plan is returned to applicant<br />
Misc. Building Permits are<br />
issued for amenities<br />
Inspections for Model Home C <strong>of</strong> O, for<br />
<strong>sales</strong> or construction <strong>of</strong>fices, and for water<br />
conservation standards<br />
When Model Home Complex closes,<br />
inspection <strong>of</strong> conversion <strong>of</strong> <strong>sales</strong> or<br />
construction <strong>of</strong>fices to residential use, then a<br />
residential C <strong>of</strong> O is issued<br />
Model Home Sales Complex Process Guide Page 4 <strong>of</strong> 6
MODEL HOME SALES COMPLEX<br />
CONTENT AND SUBMISSION REQUIREMENTS<br />
1. Project Narrative<br />
Describe number <strong>of</strong> lots included in the <strong>model</strong> <strong>home</strong> <strong>complex</strong> for <strong>model</strong> <strong>home</strong>s, parking, <strong>sales</strong> or<br />
construction trailer;<br />
Describe number <strong>of</strong> lots within subdivision for <strong>model</strong> <strong>home</strong>s;<br />
Describe intended use <strong>of</strong> each <strong>model</strong> <strong>home</strong> if used for a <strong>sales</strong> <strong>of</strong>fice, construction <strong>of</strong>fice, or<br />
design center;<br />
Note intended duration for use <strong>of</strong> the <strong>sales</strong> or construction trailer;<br />
Note hours <strong>of</strong> operation if a generator is used for the trailers; and<br />
Describe dust-pro<strong>of</strong>ing methods for parking surface.<br />
2. Model Home Complex Site Plan<br />
Vicinity Map;<br />
Subdivision project name on final plat;<br />
Street names;<br />
Location <strong>of</strong> <strong>model</strong> <strong>home</strong> lots, parking areas and sidewalks noting compliance with ADA;<br />
Location <strong>of</strong> <strong>sales</strong> or construction trailer, if applicable;<br />
Location <strong>of</strong> paved street, pedestrian ways, and ADA access routes including slopes from parking<br />
areas to the <strong>sales</strong> <strong>of</strong>fice;<br />
Location <strong>of</strong> walls, lighting (include details for electric), and signage;<br />
Location <strong>of</strong> signage for public notification <strong>of</strong> the Phoenix-Mesa Gateway Airport or the Santan<br />
Freeway (if applicable);<br />
Phoenix-Mesa Gateway Airport or Santan Freeway sign verbiage (if applicable); and<br />
Standard notes are attached that are required on the site plan.<br />
3. Conversion Site Plan<br />
Provide site plan noting all changes to the <strong>model</strong> <strong>home</strong> <strong>complex</strong> area after the <strong>sales</strong> <strong>of</strong>fice closes.<br />
Site plan note shall describe changes to the parking lot, sidewalks, garage doors, walls, fences,<br />
landscaping, lighting, flag poles, signage, driveways, etc.<br />
4. Miscellaneous Building Permits<br />
These may be submitted concurrently or after the Model Home Complex <strong>application</strong> is<br />
approved;<br />
Provide for flagpoles, water features, landscape lighting, pools, trellis features, etc.; and<br />
A conversion plan for the <strong>sales</strong>/<strong>of</strong>fice in the garage to return to residential use shall be submitted<br />
prior to request for a Residential C <strong>of</strong> O.<br />
5. Floor Plans<br />
Floor plan <strong>of</strong> garage/<strong>of</strong>fice, showing ADA accessibility requirements; and<br />
Floor plan showing conversion <strong>of</strong> <strong>of</strong>fice back to garage for residential use.<br />
6. Water Conservation<br />
Landscape plan for each lot in <strong>model</strong> <strong>home</strong> <strong>complex</strong> signed by a registered Landscape Architect<br />
or Landscape Designer;<br />
The landscape plan for the front and back yard shall include location <strong>of</strong> turf; number and type <strong>of</strong><br />
trees, shrubs, and plants; and location <strong>of</strong> fountain, pool and water features. Provide square<br />
footage <strong>of</strong> surface area for pool and water features;<br />
Provide a completed NPCCP Water Conservation form for each lot in <strong>model</strong> <strong>home</strong> <strong>complex</strong>; and<br />
Model Home Sales Complex Process Guide Page 5 <strong>of</strong> 6
Access web site for Water Conservation ordinance #1316<br />
(www.gilbertaz.gov/ordinances/waterconservation.cfm).<br />
7. Santan Freeway Corridor Overlay District Notification<br />
Notification is required for all residential developments completely or partially located within 1,000 feet <strong>of</strong><br />
the exterior edge <strong>of</strong> the right-<strong>of</strong>-way boundary <strong>of</strong> the Santan Freeway alignment. Sales and leasing <strong>of</strong>fices for<br />
residential developments must provide notice to prospective buyers or tenants that the development is located<br />
within the Santan Freeway Corridor Notification Area. Such notice must consist <strong>of</strong> a freestanding sign:<br />
a. Measuring at least 4 feet by 4 feet;<br />
b. Installed at the entrance to each <strong>sales</strong> or leasing <strong>of</strong>fice;<br />
c. Installed prior to commencement <strong>of</strong> <strong>sales</strong>, including pre-<strong>sales</strong>, or leasing and shall remain in place until<br />
the <strong>sales</strong> or leasing <strong>of</strong>fice is permanently closed;<br />
d. Including the following language in letters <strong>of</strong> at least 1 inch in height: “This development is located<br />
within the Santan Freeway Corridor Notification Area. For additional information contact the Arizona<br />
Department <strong>of</strong> Transportation at: “(Arizona Department <strong>of</strong> Transportation Community Relations Office<br />
telephone number)”; and<br />
e. With lettering a minimum <strong>of</strong> 30 inches above grade.<br />
Please reference the Land Development Code Chapter II, Article 3.3: Santan Freeway Corridor Overlay<br />
District for additional information (http://www.gilbertaz.gov/planning/default.cfm).<br />
8. Phoenix-Mesa Gateway Airport Overlay District Notification<br />
Overflight Areas 2 & 3:<br />
Sales and leasing <strong>of</strong>fices for residential developments must provide notice to prospective buyers and tenants<br />
that the project is located within Overflight Area 2. The notice must consist <strong>of</strong> a freestanding sign:<br />
a. Measuring at least 4 feet by 4 feet;<br />
b. Installed at the entrance to each <strong>sales</strong> or leasing <strong>of</strong>fice;<br />
c. Installed prior to commencement <strong>of</strong> <strong>sales</strong>, including pre-<strong>sales</strong>, or leasing and shall remain in place until<br />
the <strong>sales</strong> or leasing <strong>of</strong>fice is permanently closed.<br />
d. Including the following language in letters <strong>of</strong> at least 1 inch in height: “This subdivision is located within<br />
the Phoenix-Mesa Gateway Airport Overlay District Overflight Area 2. For additional information<br />
contact the Arizona Department <strong>of</strong> Real Estate at: (INSERT CURRENT TELEPHONE NUMBER) or<br />
Phoenix-Mesa Gateway Airport Public Relations Office at: (INSERT CURRENT TELEPHONE<br />
NUMBER).”<br />
e. With lettering a minimum <strong>of</strong> 30 inches above grade.<br />
Please reference the Land Development Code Chapter II, Article 3.2: Phoenix-Mesa Gateway Airport Overlay<br />
District for additional information (http://www.gilbertaz.gov/planning/default.cfm).<br />
Model Home Sales Complex Process Guide Page 6 <strong>of</strong> 6
MODEL HOME SALES COMPLEX<br />
APPLICATION<br />
Received By:<br />
Subdivision Final Plat Name:<br />
Subdivision Marketing Name:<br />
Number <strong>of</strong> lots for sale that apply to this set <strong>of</strong> <strong>model</strong> <strong>home</strong>s:<br />
Lot numbers for <strong>model</strong> <strong>home</strong>s, parking, <strong>sales</strong><br />
trailer, construction trailer, or landscaping:<br />
Tax Parcel Number for each lot in <strong>complex</strong>:<br />
Address for each lot in <strong>complex</strong>:<br />
Overlay Zoning District:<br />
(if applicable) Santan Freeway Corridor Phoenix-Mesa Gateway Airport<br />
Property Owner:<br />
Company:<br />
Contact Name:<br />
(print)<br />
Address:<br />
City, Zip:<br />
Phone:<br />
E-mail:<br />
Signature:<br />
Date:<br />
* Property Owner’s signature certifies that the property that is the subject <strong>of</strong> the proposed project is in compliance with<br />
<strong>Town</strong> codes. A letter <strong>of</strong> authorization from the property owner is required if the <strong>application</strong> is not signed by the owner.<br />
Fax:<br />
Applicant/Contact:<br />
Company:<br />
Contact Name:<br />
(print)<br />
Address:<br />
City, Zip:<br />
Phone:<br />
Signature:<br />
E-mail:<br />
Fax:<br />
Date:<br />
FOR STAFF USE ONLY<br />
Submittal Date<br />
Fee Paid<br />
Case Number<br />
EDEN Permit Number<br />
Use EDEN Type: PMH<br />
Model Home Sales Complex Application Page 1 <strong>of</strong> 7
Non Per Capita Conservation Program – Water Conservation<br />
MODEL HOME SALES COMPLEX APPLICATION<br />
(This form is required for each lot in the <strong>complex</strong>)<br />
Subdivision Final Plat Name:<br />
Subdivision Marketing Name:<br />
Lot number, address<br />
and parcel number:<br />
Owner______________________________________________________________________________________________<br />
(Name, Address, Phone Number & E-mail)<br />
Architect/Designer____________________________________________________________________________________<br />
(Name, Address, Phone Number & E-mail)<br />
Applicant____________________________________________________________________________________________<br />
(Name, Address, Phone Number & License No)<br />
Contact Person_______________________________________________________________________________________<br />
(Name, Address, Phone Number & E-Mail<br />
____________________________________________________________________________________________________<br />
Print name and signature owner/authorized agent<br />
Date<br />
Water Conservation data required for compliance with Ordinance 1316, specifically for a MODEL HOME<br />
COMPLEX. Water intensive landscape is defined as turf, high water use vegetation, and the total surface area <strong>of</strong><br />
all bodies <strong>of</strong> water used as an integral part <strong>of</strong> the landscaped area to include swimming pools, fountains, ponds,<br />
water courses, water falls and other artificial water structures.<br />
1. The Model Home Complex in this Subdivision has ________________ <strong>model</strong> <strong>home</strong> lots.<br />
2. The landscapable area <strong>of</strong> this lot is ________________ square feet.<br />
3. The water intensive landscape <strong>of</strong> this lot measures _____________________square feet.<br />
4. The water intensive landscape <strong>of</strong> this lot is _____________% <strong>of</strong> the landscapable area <strong>of</strong> the lot.<br />
5. Does this lot have a pool or other water feature? □ Yes □ No<br />
6. What is the square footage <strong>of</strong> the surface area <strong>of</strong> the pool and/or water feature? ______square feet<br />
Please initial the boxes below to indicate the requirements have been read and accepted.<br />
Water intensive landscaping shall be located only where it is functionally useful such as in play areas or<br />
close to the house for energy efficiency<br />
All other plant material used in landscapable areas must be low water use plants<br />
All irrigation systems must be efficient irrigation systems.<br />
The <strong>home</strong>builder shall make available and display in a prominent manner at the <strong>model</strong> <strong>home</strong> site<br />
information on low water use landscaping and/or landscape packages with low water use landscaping.<br />
Model <strong>home</strong>s shall have landscaping and irrigation plans approved by the Planning Department prior to<br />
issuance <strong>of</strong> building permits, for which no variance may be granted, and which meet the aforementioned<br />
requirements.<br />
The site plan/landscape plan for each <strong>model</strong> <strong>home</strong> lot showing front and back yards, location <strong>of</strong> fountain,<br />
pool, turf, trees, shrubs, and plants.<br />
Model Home Sales Complex Application Page 2 <strong>of</strong> 7
Model Home Sales Complex Checklist<br />
An incomplete <strong>application</strong> will not be accepted unless a waiver <strong>of</strong> any <strong>of</strong> the<br />
following submittal requirements is documented by <strong>Town</strong> Staff in the <strong>Town</strong>’s<br />
Customer Agreement Binder prior to submittal.<br />
REQUIRED MATERIALS<br />
Applicant<br />
Checklist<br />
Staff<br />
Verification<br />
Application…………………………………………………………………… <br />
Fee (see Planning fee schedule)…………………………………………......... <br />
Project Narrative ……………………..….....……………….......................... <br />
Non-Per Capita Water Conservation Form for each lot……….................. <br />
Site Plan - 5 copies – Blueline or blackline prints (24” x 36”) folded to<br />
approximately (9” x 12”)…………………………………………………....... <br />
Conversion Plan (may be included on the site plan)<br />
3 copies – Blueline or blackline prints (24” x 36”) folded to approximately<br />
(9” x 12”)……………………………………………………………………... <br />
Floor Plan conversion <strong>of</strong> garage from <strong>of</strong>fice to residential use<br />
(this may be submitted separately at time <strong>of</strong> conversion) ……......................... <br />
Landscape plan for each lot<br />
3 copies – Blueline or blackline prints (24” x 36”) folded to approximately<br />
(9” x 12”)……………………………………………………………………... <br />
Notification Plan for Santan Freeway Corridor Overlay District<br />
(if applicable)………......................................................................................... <br />
Affidavit for Santan Freeway Corridor Overlay District<br />
(if applicable)…………………………………………………………………. <br />
Notification Plan for Phoenix-Mesa Gateway Airport Overlay District<br />
(if applicable)…………………………………………………………….….... <br />
Model Home Sales Complex Application Page 3 <strong>of</strong> 7
STANDARD NOTES FOR MODEL HOME COMPLEX<br />
1. This project must comply with all conditions approved through Zoning, Design Review and<br />
Final Plat approval.<br />
2. A separate building permit and inspection is required for:<br />
a. All exterior signage, flagpoles, pools and other amenities including electrical<br />
components;<br />
b. Sales <strong>of</strong>fice including parking area and accessibility;<br />
c. Construction <strong>of</strong>fice;<br />
3. A landscape inspection for the Water Conservation Department is required prior to issuance <strong>of</strong> a<br />
certificate <strong>of</strong> occupancy.<br />
4. No exterior storage <strong>of</strong> any kind to be on site.<br />
5. Undeveloped lots must be dust pro<strong>of</strong>ed if used.<br />
6. ADA signage must meet <strong>Town</strong> <strong>of</strong> <strong>Gilbert</strong> details 014/015<br />
(www.gilbertaz.gov/eservices/building/pdf/typicals/typsign20802.pdf - andwww.gilbertaz.gov/eservices/building/pdf/typsign10802.pdf).<br />
7. The following items shall be in place prior to occupancy:<br />
d. Permanent water supply with a fire hydrant located within 150 feet <strong>of</strong> the structures, as<br />
the hose lies.<br />
e. Paved or other approved driving surfaces and turn-arounds.<br />
f. Permanent street signage.<br />
g. Permanent building addresses attached to the structures.<br />
8. When the <strong>sales</strong>/ construction <strong>of</strong>fice use is terminated, all <strong>model</strong> <strong>complex</strong> units shall be converted<br />
to residential occupancy standards, all exterior improvements unique to the <strong>complex</strong> removed, all<br />
signage removed and a final inspection completed on all <strong>model</strong> <strong>complex</strong> units prior to residential<br />
occupancy <strong>of</strong> the <strong>sales</strong> <strong>of</strong>fice unit. Conversion shall be completed per conversion plan. The<br />
conversion shall be permitted and inspected under a separate building permit.<br />
Model Home Sales Complex Application Page 4 <strong>of</strong> 7
AFFIDAVIT OF SANTAN FREEWAY OVERLAY DISTRICT<br />
ORDINANCE NO. 1250 NOTIFICATION REQUIREMENTS<br />
The undersigned Applicant has complied with the Santan Freeway Overlay District by<br />
providing the requirements <strong>of</strong> Subsection F, Paragraphs 1 through 3, the notification<br />
requirements for the Model Home Complex, (case number) located at<br />
________________________ on ______________________.<br />
1. Plats shall note the potential for objectionable freeway noise by including the following<br />
on the plat: `This property, due to its proximity to the Santan Freeway, is likely to<br />
experience noise from the freeway, which could be <strong>of</strong> concern to some individuals."<br />
2. The public report shall include a statement disclosing the property's location relative to<br />
the freeway, and further include the following: "Due to this property's proximity to the<br />
Santan Freeway, it is likely to experience noise from the freeway, which could be on<br />
concern to some individuals."<br />
3. Provide proper and timely notice to prospective buyers. Unless a different method <strong>of</strong><br />
notice is approved by a rezoning ordinance, such notice shall consist <strong>of</strong> a sign at least 4'<br />
x 4' installed in a conspicuous place in the parking lot <strong>of</strong> the <strong>sales</strong> <strong>of</strong>fice at each <strong>model</strong><br />
<strong>home</strong> <strong>complex</strong> stating the following: "This subdivision is located within the <strong>Gilbert</strong> Santan<br />
Freeway Corridor Notification Area. For additional information contact the Arizona<br />
Department <strong>of</strong> Transportation at: "(Arizona Department <strong>of</strong> Transportation Community<br />
Relations Office telephone number) ". The developer shall provide an affidavit to the<br />
<strong>Town</strong> evidencing compliance with the requirements <strong>of</strong> Subsection F, Paragraphs 1<br />
through 3.<br />
Please provide documentation that the above 3 items have been satisfied.<br />
For Applicant:<br />
________________________________<br />
Company Name<br />
________________________________<br />
Applicant<br />
Subscribed and sworn to me on this _______ day <strong>of</strong> ___________________, 2007 by<br />
___________________.<br />
IN WITNESS WHEREOF, I Hereto set my hand and <strong>of</strong>ficial seal.<br />
_______________________________<br />
Notary Public<br />
My Commission expires: ________________________<br />
Model Home Sales Complex Application Page 5 <strong>of</strong> 7
Model Home Sales Complex Application Page 6 <strong>of</strong> 7
Model Home Sales Complex Application Page 7 <strong>of</strong> 7


