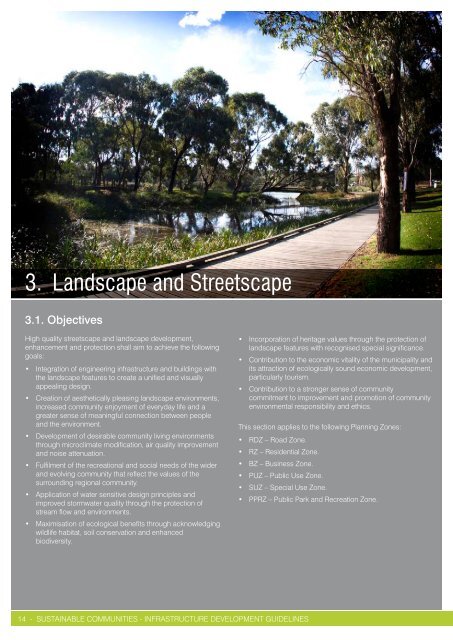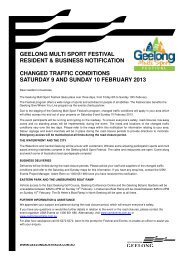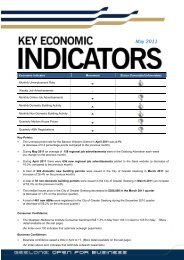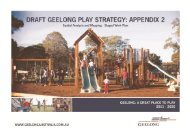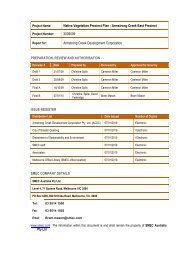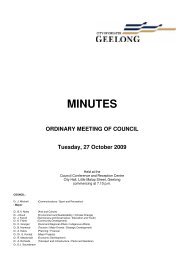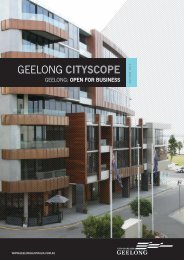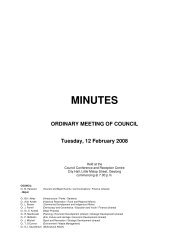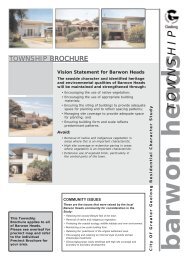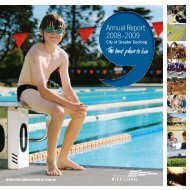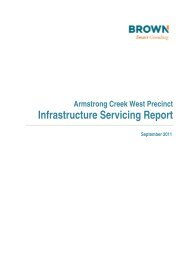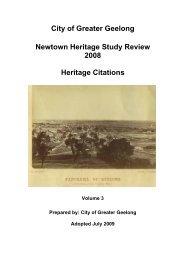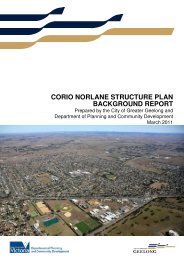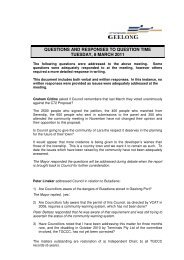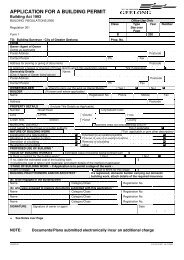3. Landscape and Streetscape - City of Greater Geelong
3. Landscape and Streetscape - City of Greater Geelong
3. Landscape and Streetscape - City of Greater Geelong
You also want an ePaper? Increase the reach of your titles
YUMPU automatically turns print PDFs into web optimized ePapers that Google loves.
<strong>3.</strong> <strong>L<strong>and</strong>scape</strong> <strong>and</strong> <strong>Streetscape</strong><br />
<strong>3.</strong>1. Objectives<br />
High quality streetscape <strong>and</strong> l<strong>and</strong>scape development,<br />
enhancement <strong>and</strong> protection shall aim to achieve the following<br />
goals:<br />
• Integration <strong>of</strong> engineering infrastructure <strong>and</strong> buildings with<br />
the l<strong>and</strong>scape features to create a unified <strong>and</strong> visually<br />
appealing design.<br />
• Creation <strong>of</strong> aesthetically pleasing l<strong>and</strong>scape environments,<br />
increased community enjoyment <strong>of</strong> everyday life <strong>and</strong> a<br />
greater sense <strong>of</strong> meaningful connection between people<br />
<strong>and</strong> the environment.<br />
• Development <strong>of</strong> desirable community living environments<br />
through microclimate modification, air quality improvement<br />
<strong>and</strong> noise attenuation.<br />
• Fulfilment <strong>of</strong> the recreational <strong>and</strong> social needs <strong>of</strong> the wider<br />
<strong>and</strong> evolving community that reflect the values <strong>of</strong> the<br />
surrounding regional community.<br />
• Application <strong>of</strong> water sensitive design principles <strong>and</strong><br />
improved stormwater quality through the protection <strong>of</strong><br />
stream flow <strong>and</strong> environments.<br />
• Maximisation <strong>of</strong> ecological benefits through acknowledging<br />
wildlife habitat, soil conservation <strong>and</strong> enhanced<br />
biodiversity.<br />
• Incorporation <strong>of</strong> heritage values through the protection <strong>of</strong><br />
l<strong>and</strong>scape features with recognised special significance.<br />
• Contribution to the economic vitality <strong>of</strong> the municipality <strong>and</strong><br />
its attraction <strong>of</strong> ecologically sound economic development,<br />
particularly tourism.<br />
• Contribution to a stronger sense <strong>of</strong> community<br />
commitment to improvement <strong>and</strong> promotion <strong>of</strong> community<br />
environmental responsibility <strong>and</strong> ethics.<br />
This section applies to the following Planning Zones:<br />
• RDZ – Road Zone.<br />
• RZ – Residential Zone.<br />
• BZ – Business Zone.<br />
• PUZ – Public Use Zone.<br />
• SUZ – Special Use Zone.<br />
• PPRZ – Public Park <strong>and</strong> Recreation Zone.<br />
14 - SUSTAINABLE COMMUNITIES - INFRASTRUCTURE DEVELOPMENT GUIDELINES
<strong>3.</strong>2. Principles<br />
Ensure that the planning <strong>and</strong> design for l<strong>and</strong>scape in<br />
<strong>Streetscape</strong> <strong>and</strong> Open Space settings is sustainable <strong>and</strong><br />
follows Councils guidelines <strong>and</strong> best practice principles.<br />
These principles are:<br />
• To make open space areas contribute to the health <strong>of</strong><br />
the local community <strong>and</strong> to provide an experience <strong>and</strong><br />
l<strong>and</strong>scape that creates opportunity for active <strong>and</strong> passive<br />
recreation.<br />
• Develop a sustainable l<strong>and</strong>scape that is drought tolerant<br />
<strong>and</strong> minimises maintenance requirements.<br />
• Enhance biodiversity through maximising the use <strong>of</strong><br />
indigenous vegetation in appropriate settings.<br />
• Develop street <strong>and</strong> l<strong>and</strong>scape designs that are consistent<br />
with water sensitive design principles.<br />
• Encourage the use <strong>of</strong> materials used in design that are<br />
sustainable <strong>and</strong> readily sourced.<br />
<strong>3.</strong><strong>3.</strong> Relevant St<strong>and</strong>ards <strong>and</strong> Policy<br />
The following st<strong>and</strong>ards <strong>and</strong> policy apply to the design <strong>of</strong><br />
l<strong>and</strong>scape in <strong>Streetscape</strong> <strong>and</strong> Open Space settings including<br />
species selection, planting <strong>and</strong> maintenance.<br />
<strong>3.</strong><strong>3.</strong>1. Legislation<br />
<strong>3.</strong><strong>3.</strong><strong>3.</strong> Policy <strong>and</strong> Guidelines<br />
Armstrong Creek - Tree planting species list 2010<br />
Table 3 <strong>of</strong> Clause 21, <strong>City</strong> <strong>of</strong> <strong>Greater</strong> <strong>Geelong</strong> Planning<br />
Scheme.<br />
Environmental Weeds Brochure, <strong>City</strong> <strong>of</strong> <strong>Greater</strong> <strong>Geelong</strong>.<br />
“Garden Thugs, a national list <strong>of</strong> invasive <strong>and</strong> potentially<br />
invasive garden plants” from Plant Protection Quarterly,<br />
Volume 16, Issue 4, 2001.<br />
Street Tree Pr<strong>of</strong>ile Plan.<br />
Indigenous Plants <strong>of</strong> the <strong>Geelong</strong> Region Information Sheets,<br />
<strong>City</strong> <strong>of</strong> <strong>Greater</strong> <strong>Geelong</strong>.<br />
<strong>City</strong> <strong>of</strong> <strong>Greater</strong> <strong>Geelong</strong> Street Tree Policy<br />
<strong>City</strong> <strong>of</strong> <strong>Greater</strong> <strong>Geelong</strong> Street Tree Strategy<br />
<strong>City</strong> <strong>of</strong> <strong>Greater</strong> <strong>Geelong</strong> Street Tree Planting Guidelines.<br />
<strong>City</strong> <strong>of</strong> <strong>Greater</strong> <strong>Geelong</strong> Urban Furniture Style Manual (1996).<br />
National Aquatic <strong>and</strong> Recreational Signage Style Manual,<br />
Victoria (2006).<br />
Appropriate Structure Plans<br />
<strong>3.</strong><strong>3.</strong>2. Industry St<strong>and</strong>ards<br />
AS 1428 -2003 Design for access <strong>and</strong> mobility.<br />
AS/NZS 3661.1.1: 1993 Slip resistance <strong>of</strong> pedestrian<br />
services.<br />
AS/NZS 3661.2: 1994 Guide to the reduction <strong>of</strong> slip hazards.<br />
AS/NZS 1158 Set: 2007 Lighting for roads <strong>and</strong> public<br />
spaces.<br />
AS 1742.5 – 1997 Street name <strong>and</strong> community facility name<br />
signs.<br />
AS 3996 – 2006 Metal access covers, road grates <strong>and</strong><br />
frames.<br />
AS/NZS 3000: 2007 Australian/New Zeal<strong>and</strong> Wiring rule.<br />
AS 1250 / Amdt 2 – 1984 The use <strong>of</strong> steel in structures.<br />
AS 4373 Pruning <strong>of</strong> Amenity Trees, St<strong>and</strong>ards Australia.<br />
AS 4970 – Protection <strong>of</strong> Trees on Development Sites<br />
AS/NZS 1768: 2007 – Lightning Protection<br />
SUSTAINABLE COMMUNITIES - INFRASTRUCTURE DEVELOPMENT GUIDELINES - 15
<strong>3.</strong> <strong>L<strong>and</strong>scape</strong> <strong>and</strong> <strong>Streetscape</strong><br />
<strong>3.</strong>4. Planning<br />
All new streets, reserves, parks, housing developments <strong>and</strong><br />
industrial developments should be fully l<strong>and</strong>scaped as per the<br />
following requirements.<br />
<strong>3.</strong>4.1. <strong>L<strong>and</strong>scape</strong> Plans<br />
A <strong>L<strong>and</strong>scape</strong> Plan, addressing both form <strong>and</strong> function, is<br />
required for all street <strong>and</strong> open space reserves (environmental<br />
areas to have separate guidelines) for final approval before<br />
l<strong>and</strong>scape construction commences. The Plan shall include,<br />
but not be limited to the following components: park furniture,<br />
shelters, bridges, paths, fencing, lighting (if required), car<br />
parking, playground, garden areas, tree planting, turf, mulch<br />
material, plant selection, irrigation (if required), <strong>and</strong> traffic<br />
control devices.<br />
This plan is to be undertaken by a suitably qualified <strong>L<strong>and</strong>scape</strong><br />
Architect, who is a member <strong>of</strong> the Australian Association <strong>of</strong><br />
<strong>L<strong>and</strong>scape</strong> Architects.<br />
A plant selection schedule should form part <strong>of</strong> the l<strong>and</strong>scape<br />
plan detailing the plant species used, planting locations,<br />
container size <strong>and</strong> numbers <strong>of</strong> plants used in each location<br />
<strong>and</strong> totals <strong>of</strong> plantings to be used.<br />
<strong>L<strong>and</strong>scape</strong> plans are to reflect best practice in water sensitive<br />
design.<br />
<strong>L<strong>and</strong>scape</strong> plans with engineering requirements <strong>and</strong> details<br />
will require the approval <strong>of</strong> Council’s Engineering Department.<br />
<strong>L<strong>and</strong>scape</strong> plans shall not incorporate the use <strong>of</strong><br />
environmental weeds. For a list <strong>of</strong> environmental weeds, refer<br />
to Council’s Environmental Weeds Brochure.<br />
It is advisable that <strong>L<strong>and</strong>scape</strong> Architects consult with Council<br />
in the ‘concept’ stages <strong>of</strong> the planning <strong>and</strong> prepares a planting<br />
schedule for all locations referred to in the plans for discussion<br />
with Council.<br />
Unless there is an overriding design objective (for example:<br />
specific form or solar outcomes, etc), plantings must be<br />
allied as closely as possible to indigenous species. Any<br />
plants along road reserves or traffic control devices must be<br />
clumping forms rather than running forms. Clumping varieties<br />
such as Chrysocephalum apiculatum, Dianella revoluta,<br />
Dianella tasmanica are examples. Only local running form<br />
examples such as Kennedia Prostrata will be considered as<br />
an exception.<br />
If plant species are selected outside <strong>of</strong> this list then, as part <strong>of</strong><br />
the permit approval process, the developer will be required to<br />
have discussions with Council regarding the species selected,<br />
where it will be used, <strong>and</strong> must provide a full description ‘fact<br />
sheet’ from the plant breeder detailing the growth habit <strong>and</strong><br />
requirements.<br />
Any discussion on other plant selections should be held at the<br />
concept stages <strong>of</strong> the design project for approval.<br />
Turf species must be suitable warm season varieties <strong>and</strong><br />
be selected taking into consideration the soil type <strong>and</strong><br />
environmental conditions <strong>and</strong> available water.<br />
Grassed areas are to have a minimum 90% recognised grass<br />
cover <strong>of</strong> the approved grass species selection at the time <strong>of</strong><br />
inspections <strong>and</strong> h<strong>and</strong>over to Council.<br />
<strong>3.</strong>5. Design <strong>and</strong> Construction<br />
<strong>3.</strong>5.1. Plant <strong>and</strong> Turf Selection <strong>and</strong> Management<br />
Plant selection is to be based upon the use <strong>of</strong> plants that<br />
are indigenous to the <strong>Geelong</strong> region as per the ‘Indigenous<br />
Plants <strong>of</strong> the <strong>Geelong</strong> Region Information Sheets’ available<br />
from the <strong>City</strong> <strong>of</strong> <strong>Greater</strong> <strong>Geelong</strong>’s Environment Unit.<br />
Further information on indigenous plants suitable for each<br />
location can be sourced through Council’s Tree Planner or<br />
Council’s Environment Unit. As a general guideline:<br />
• Plants for parks should be indigenous in all or nearly<br />
all cases.<br />
• Trees for streets should be native in most cases.<br />
Indigenous trees should be used near environmental<br />
areas in streets.<br />
• Exotic trees are good for deciduous species.<br />
Street trees should generally be Australian native species<br />
16 - SUSTAINABLE COMMUNITIES - INFRASTRUCTURE DEVELOPMENT GUIDELINES
<strong>3.</strong> <strong>L<strong>and</strong>scape</strong> <strong>and</strong> <strong>Streetscape</strong><br />
Grassed slopes or gradients in a reserve or open space<br />
must not be greater than 1 in 6 where possible. If this cannot<br />
be avoided an alternative l<strong>and</strong>scape design / treatment will<br />
need to be implemented that would not require the use <strong>of</strong><br />
machinery to maintain. Any form <strong>of</strong> grassed slope or gradient<br />
must have a significant run-<strong>of</strong>f area at the base <strong>of</strong> the slope<br />
for machinery to operate on safely.<br />
Retaining walls <strong>of</strong> one metre or more require a safety<br />
barricade to avoid the risk <strong>of</strong> falls.<br />
Street tree plantings must be in accordance with the <strong>City</strong><br />
<strong>of</strong> <strong>Greater</strong> <strong>Geelong</strong> Street Tree Planting Guidelines. In the<br />
case <strong>of</strong> new subdivisions <strong>and</strong> approved developments, the<br />
developer is responsible for the planting <strong>and</strong> establishment<br />
<strong>of</strong> all street trees.<br />
Tree planting is recommended between the months <strong>of</strong> May<br />
through to September as this is the optimum time for planting<br />
success.<br />
Tree planting undertaken within streets or on public l<strong>and</strong><br />
shall be completed in accordance with all relevant Council<br />
engineering st<strong>and</strong>ards (i.e. footpath clearances) <strong>and</strong><br />
legislative requirements.<br />
Council requires a minimum <strong>of</strong> one street tree per average<br />
house block; two to three street trees would be considered<br />
where frontages or nature strips are larger than the average<br />
size or where smaller trees are used.<br />
Two to three street trees may be required on the long side<br />
frontage <strong>of</strong> blocks depending on spacing requirements.<br />
All trees must be selected from the approved species list<br />
provided by Council <strong>and</strong> trees will be selected based upon<br />
the planting criteria required for each species.<br />
Street trees will be selected on the basis <strong>of</strong> “Planting the<br />
Right Tree in the Right Place’ taking into account nature<br />
strip width or available planting space to select the most<br />
appropriate tree for the location. Council can advise further<br />
on tree selection criteria to minimize future engineering<br />
damage.<br />
No tree planting will be permitted on the floor <strong>of</strong> a drainage<br />
basin or in locations where earthworks have been raised<br />
above ground level.<br />
The use <strong>of</strong> large ‘iconic’ trees will be considered in public<br />
park <strong>and</strong> recreation reserves greater than 1 hectare in size<br />
to develop planting vistas <strong>and</strong> avenue plantings. The use<br />
<strong>of</strong> ‘iconic’ trees will not be limited to only <strong>Geelong</strong> region<br />
indigenous trees however where possible indigenous<br />
<strong>Geelong</strong> region trees should be considered. Other native<br />
trees from Australia will be considered <strong>and</strong> possibly some<br />
exotic trees will be considered depending on the location<br />
<strong>and</strong> rationale. Any tree other than <strong>Geelong</strong> Region trees<br />
must be selected on the basis that they will not become<br />
an environmental weed species.<br />
All plant species (trees, shrubs, ground covers etc) selected<br />
need to be able to thrive on natural rain fall when established<br />
at the end <strong>of</strong> the maintenance period.<br />
Plant material selected for planting within each reserve must<br />
be <strong>of</strong> a minimum container size suitable for each particular<br />
l<strong>and</strong>scape treatment, <strong>and</strong> must be discussed with Council<br />
Officers prior to planting.<br />
For parks <strong>and</strong> reserves less than 1 hectare in size –<br />
• Trees must be in 300mm minimum size containers with<br />
a minimum height <strong>of</strong> 1 metre;<br />
• Shrubs must be in 150mm size containers or greater; <strong>and</strong><br />
• Grasses /sedges in tube stock size containers or similar.<br />
For parks <strong>and</strong> reserves greater than 1 hectare in size –<br />
• Other planting arrangements using smaller stock can be<br />
negotiated with Council Officers.<br />
Street trees are to be in a minimum 45 litre size container<br />
with a minimum height <strong>of</strong> 1.5 metres depending on the tree<br />
species. Trees must be self supporting in the container <strong>and</strong><br />
in a sound <strong>and</strong> healthy condition. Where indigenous trees are<br />
to be used they need to be ordered early enough for supply<br />
to be ensured.<br />
All tree plantings are to be fully mulched with a minimum<br />
mulched area <strong>of</strong> 0.75m radius from the tree trunk with mulch<br />
100-150mm in depth. Due to the current hotter climatic<br />
conditions, larger tree mulched areas are required to cool<br />
soil <strong>and</strong> prevent water loss to established trees.<br />
All street trees are to be planted with a constructed water well<br />
berm.<br />
Council encourages the installation <strong>of</strong> street tree storm water<br />
treatment systems that capture <strong>and</strong> utilise storm water to<br />
assist with tree irrigation.<br />
A water retention material is to be used during planting to<br />
assist in water retention <strong>and</strong> establishment <strong>of</strong> new plantings.<br />
Deciduous trees in urban space provide for winter sun, summer shade<br />
SUSTAINABLE COMMUNITIES - INFRASTRUCTURE DEVELOPMENT GUIDELINES - 17
<strong>3.</strong> <strong>L<strong>and</strong>scape</strong> <strong>and</strong> <strong>Streetscape</strong><br />
<strong>3.</strong>5.2. Planting in Roundabouts <strong>and</strong> Traffic Control<br />
Devices<br />
The design <strong>and</strong> planting <strong>of</strong> traffic control devices including<br />
roundabouts must consider the following:<br />
• Roundabouts must have a concrete or similar apron<br />
• Any planting must maintain sightlines at all times.<br />
• Plant heights on roundabouts must not exceed 400 mm<br />
when in flower<br />
• The surface mulches including gravels must be <strong>of</strong> a<br />
binding nature<br />
• Roundabouts <strong>and</strong> small traffic isl<strong>and</strong>s are not to be planted<br />
up with turf<br />
• Road centre medians <strong>of</strong> a width 5 metres or greater can<br />
include warm season turf varieties, with trees planted along<br />
the centre <strong>of</strong> the median strip.<br />
• Road centre medians less than 5 metres can be planted<br />
with appropriate tree species, but must be then mulched<br />
with gravels or tree mulches approved by Council. The use<br />
<strong>of</strong> grass in these areas will not be approved.<br />
<strong>3.</strong>5.<strong>3.</strong> <strong>L<strong>and</strong>scape</strong> Materials<br />
Mulches are to be approved by Council. Mulch types will<br />
include organic <strong>and</strong> inorganic materials; e.g. stone mulches,<br />
for consideration. The mulch should be free <strong>of</strong> propogule <strong>and</strong><br />
green material.<br />
<strong>L<strong>and</strong>scape</strong> treatments adjacent to footpaths must have<br />
suitable edging to retain mulch <strong>and</strong> should be mulched with<br />
a binding material that will resist scattering by pedestrian<br />
traffic or wind. Edging next to paths are a potential tripping<br />
<strong>and</strong> maintenance hazard. Mulch should be flush with the path<br />
but rebated to 50mm deep.<br />
Soil samples, like mulch <strong>and</strong> other materials, must be suitable<br />
for the purpose <strong>and</strong> approved by the <strong>City</strong> <strong>of</strong> <strong>Greater</strong> <strong>Geelong</strong>.<br />
Imported soil must be totally weed <strong>and</strong> fungi free <strong>and</strong> be<br />
certified as weed <strong>and</strong> fungi free.<br />
<strong>3.</strong>5.4. Trees <strong>and</strong> Underground Services<br />
It is recommended that total avoidance be a priority to trees,<br />
their root systems <strong>and</strong> other plantings during any renewal<br />
<strong>and</strong> maintenance periods involving works to Utility Services<br />
Infrastructure.<br />
An underground tree planting zone with no underground<br />
services should be equal to 50% <strong>of</strong> the nature strip width<br />
located in the centre <strong>of</strong> the nature strip. To assist with this<br />
occurring a desired model would see a “common trench”<br />
adopted <strong>and</strong> utilised in agreement with service providers;<br />
using individually color coded sustainable materials (Refer<br />
to Section 2 – Circulation Infrastructure).<br />
<strong>3.</strong>5.5. New Developments – Maintenance Period<br />
All <strong>L<strong>and</strong>scape</strong>s including Street Trees, Reserves, Parks <strong>and</strong><br />
Traffic Control Devices are to be fully maintained by the<br />
Developer for two (2) years, or a greater period <strong>of</strong> time if<br />
agreed with the Developer.<br />
All plantings are to be maintained by the developer in a<br />
sound <strong>and</strong> healthy condition as per approved plans <strong>and</strong><br />
specifications. Failure to maintain plants to these specifications<br />
will result in an extension <strong>of</strong> the maintenance period to<br />
suitably cover the required establishment <strong>of</strong> plants to Councils<br />
satisfaction. The maintenance period could be extended for<br />
a further 12 months or more.<br />
An inspection is required <strong>of</strong> the l<strong>and</strong>scape on Practical<br />
Completion to authorize the commencement <strong>of</strong> the<br />
maintenance period. This inspection is to be arranged by<br />
the developer.<br />
The Developer is to arrange six monthly inspections<br />
throughout the maintenance period to review the<br />
establishment <strong>of</strong> the l<strong>and</strong>scape.<br />
At the end <strong>of</strong> the Maintenance Period a final inspection,<br />
arranged by the Developer, is required to assess readiness<br />
for h<strong>and</strong> over to Council.<br />
If rectification works are required at any <strong>of</strong> the six monthly<br />
inspections or the h<strong>and</strong> over inspection, the Developer may<br />
be asked to undertake a further extension <strong>of</strong> the Maintenance<br />
Period for up to 12 months (or more) depending on the<br />
rectification works required.<br />
Works are to be bonded with an independent report by<br />
an appropriately qualified consultant at the end <strong>of</strong> the<br />
maintenance period.<br />
<strong>3.</strong>5.6. Weed Management<br />
A weed management plan must be developed prior to<br />
h<strong>and</strong>over which includes a risk base assessment framework<br />
to identify <strong>and</strong> prioritise weeds <strong>and</strong> areas for control. The plan<br />
shall include the following:<br />
• An action that requires a minimum 95% reduction <strong>of</strong><br />
noxious weed infestations prior to h<strong>and</strong>over.<br />
• An action that requires infestations <strong>of</strong> priority Environmental<br />
Weeds reduced by an agreed minimum with the Council.<br />
• Control <strong>of</strong> woody weeds to consider habitat values <strong>and</strong> in<br />
some cases re-poisoned <strong>and</strong> left in situ to provide habitat<br />
until revegetation is established.<br />
18 - SUSTAINABLE COMMUNITIES - INFRASTRUCTURE DEVELOPMENT GUIDELINES
<strong>3.</strong> <strong>L<strong>and</strong>scape</strong> <strong>and</strong> <strong>Streetscape</strong><br />
<strong>3.</strong>5.7. Furniture <strong>and</strong> Other Infrastructure<br />
Street furniture, park furniture <strong>and</strong> other infrastructure should<br />
be confined to those items in the <strong>City</strong> <strong>of</strong> <strong>Greater</strong> <strong>Geelong</strong><br />
Urban Furniture Style Manual that specifies both urban<br />
design <strong>and</strong> park st<strong>and</strong>ards. They must be:<br />
• Constructed <strong>of</strong> appropriate material with high durability<br />
that is capable <strong>of</strong> withst<strong>and</strong>ing intensive use, <strong>and</strong> a<br />
reasonable level <strong>of</strong> maintenance. Recycled materials can<br />
be considered.<br />
• Designed in accordance with a contextually relevant<br />
theme.<br />
• Located to achieve optimum usage being positioned in<br />
appropriately designed areas <strong>and</strong> encourage shared use<br />
by different facilities.<br />
• Resilient to v<strong>and</strong>alism <strong>and</strong> cost effective to repair <strong>and</strong><br />
replace.<br />
• Of a high quality <strong>and</strong> construction st<strong>and</strong>ard.<br />
• Public seating should be sited in accordance with the<br />
“Clause 56 Walkability Toolkit”. Benches must have<br />
armrests <strong>and</strong> backrests.<br />
• Installed with a base material that considers need for<br />
accessibility.<br />
• All materials, structures <strong>and</strong> fittings should be sourced in<br />
Australia <strong>and</strong> parts readily available.<br />
<strong>Streetscape</strong> furniture: St Leonards<br />
SUSTAINABLE COMMUNITIES - INFRASTRUCTURE DEVELOPMENT GUIDELINES - 19
<strong>3.</strong> <strong>L<strong>and</strong>scape</strong> <strong>and</strong> <strong>Streetscape</strong><br />
<strong>3.</strong>5.8. Signage<br />
Signs are required for the following purposes:<br />
• Identification – to identify entrances to places <strong>and</strong> open<br />
space.<br />
• Information – to increase user appreciation <strong>of</strong> a site,<br />
minimise management problems <strong>and</strong> maximise safety.<br />
These may include:<br />
- notice signs indicating a current location (e.g. car<br />
park);<br />
- information signs relating to features <strong>and</strong> facilities;<br />
- interpretive signs providing a deeper underst<strong>and</strong>ing<br />
<strong>of</strong> the site <strong>and</strong> its surroundings;<br />
- maps giving graphic <strong>and</strong> / or worded indication<br />
<strong>of</strong> a current location, l<strong>and</strong>marks, features, routes <strong>and</strong><br />
amenities; <strong>and</strong><br />
- regulatory / advisory signs controlling movement<br />
<strong>and</strong> activity, informing users <strong>of</strong> known dangers, <strong>and</strong><br />
warning against unsafe behaviour.<br />
• To provide directions – to specific destinations, attractions,<br />
facilities <strong>and</strong> amenities.<br />
Figure <strong>3.</strong>1: Example <strong>of</strong> Place Name Sign for Conservation Reserve<br />
Figure <strong>3.</strong>2 Example <strong>of</strong> Place Name Sign for Recreation Reserve<br />
Signage should be clear <strong>and</strong> provide simple communication,<br />
maximising use <strong>of</strong> universal signs wherever possible.<br />
Consideration should also be given to the need for signs<br />
to contain communication in other languages.<br />
Signage must be included to enable people to most easily<br />
navigate their environment. These must be fixed at a<br />
reasonable height to ensure a 7 year old child, or person in<br />
a wheelchair can read <strong>and</strong> see this information <strong>and</strong> include<br />
Braille <strong>and</strong> or other acceptable indicators for visually impaired<br />
persons.<br />
Signs should be able to withst<strong>and</strong> graffiti <strong>and</strong> v<strong>and</strong>alism.<br />
Recycled materials should be considered in construction.<br />
There should be no use <strong>of</strong> vinyl adhesive lettering in any signs.<br />
No private signage, permanent or otherwise will be approved<br />
in any Council controlled park, street or other public area.<br />
<strong>3.</strong>5.9. Entry Treatments<br />
Entry treatments involve beautification at the entry points to<br />
new subdivisions. They are not encouraged <strong>and</strong> Council will<br />
not take responsibility for the management or maintenance <strong>of</strong><br />
these areas either during development or following completion<br />
<strong>of</strong> subdivisions.<br />
Entry treatments are not considered to be permanent<br />
developments or public open space.<br />
<strong>Streetscape</strong> principles should be used in the establishment <strong>of</strong><br />
an entry treatment – refer <strong>3.</strong>5.1 in this section for guidance.<br />
Design for any entry treatments will be approved as part <strong>of</strong><br />
the <strong>L<strong>and</strong>scape</strong> Plans that are prepared for planning permit<br />
approval.<br />
Estate Identification Signage will be the responsibility <strong>of</strong> the<br />
developer for the life <strong>of</strong> the signage.<br />
20 - SUSTAINABLE COMMUNITIES - INFRASTRUCTURE DEVELOPMENT GUIDELINES


