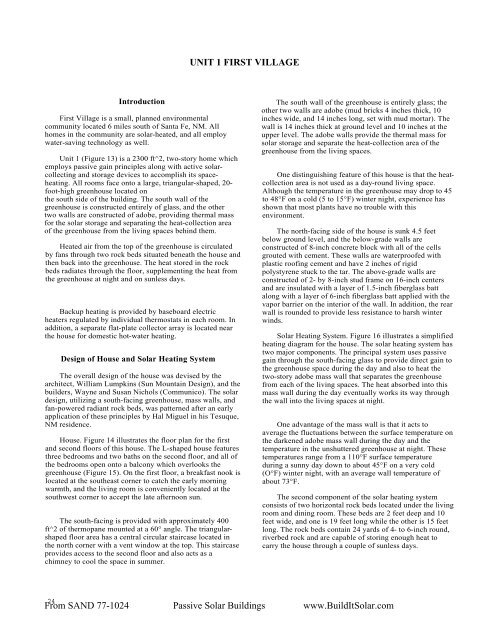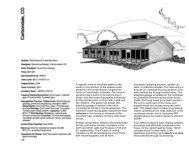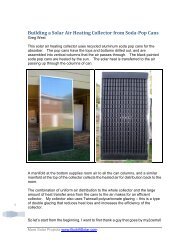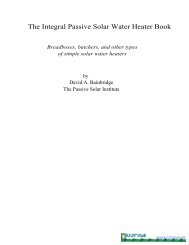Unit 1, First Village - Build It Solar
Unit 1, First Village - Build It Solar
Unit 1, First Village - Build It Solar
Create successful ePaper yourself
Turn your PDF publications into a flip-book with our unique Google optimized e-Paper software.
UNIT 1 FIRST VILLAGE<br />
Introduction<br />
<strong>First</strong> <strong>Village</strong> is a small, planned environmental<br />
community located 6 miles south of Santa Fe, NM. All<br />
homes in the community are solar-heated, and all employ<br />
water-saving technology as well.<br />
<strong>Unit</strong> 1 (Figure 13) is a 2300 ft^2, two-story home which<br />
employs passive gain principles along with active solarcollecting<br />
and storage devices to accomplish its spaceheating.<br />
All rooms face onto a large, triangular-shaped, 20-<br />
foot-high greenhouse located on<br />
the south side of the building. The south wall of the<br />
greenhouse is constructed entirely of glass, and the other<br />
two walls are constructed of adobe, providing thermal mass<br />
for the solar storage and separating the heat-collection area<br />
of the greenhouse from the living spaces behind them.<br />
Heated air from the top of the greenhouse is circulated<br />
by fans through two rock beds situated beneath the house and<br />
then back into the greenhouse. The heat stored in the rock<br />
beds radiates through the floor, supplementing the heat from<br />
the greenhouse at night and on sunless days.<br />
Backup heating is provided by baseboard electric<br />
heaters regulated by individual thermostats in each room. In<br />
addition, a separate flat-plate collector array is located near<br />
the house for domestic hot-water heating.<br />
Design of House and <strong>Solar</strong> Heating System<br />
The overall design of the house was devised by the<br />
architect, William Lumpkins (Sun Mountain Design), and the<br />
builders, Wayne and Susan Nichols (Communico). The solar<br />
design, utilizing a south-facing greenhouse, mass walls, and<br />
fan-powered radiant rock beds, was patterned after an early<br />
application of these principles by Hal Miguel in his Tesuque,<br />
NM residence.<br />
House. Figure 14 illustrates the floor plan for the first<br />
and second floors of this house. The L-shaped house features<br />
three bedrooms and two baths on the second floor, and all of<br />
the bedrooms open onto a balcony which overlooks the<br />
greenhouse (Figure 15). On the first floor, a breakfast nook is<br />
located at the southeast corner to catch the early morning<br />
warmth, and the living room is conveniently located at the<br />
southwest corner to accept the late afternoon sun.<br />
The south-facing is provided with approximately 400<br />
ft^2 of thermopane mounted at a 60° angle. The triangularshaped<br />
floor area has a central circular staircase located in<br />
the north corner with a vent window at the top. This staircase<br />
provides access to the second floor and also acts as a<br />
chimney to cool the space in summer.<br />
The south wall of the greenhouse is entirely glass; the<br />
other two walls are adobe (mud bricks 4 inches thick, 10<br />
inches wide, and 14 inches long, set with mud mortar). The<br />
wall is 14 inches thick at ground level and 10 inches at the<br />
upper level. The adobe walls provide the thermal mass for<br />
solar storage and separate the heat-collection area of the<br />
greenhouse from the living spaces.<br />
One distinguishing feature of this house is that the heatcollection<br />
area is not used as a day-round living space.<br />
Although the temperature in the greenhouse may drop to 45<br />
to 48°F on a cold (5 to 15°F) winter night, experience has<br />
shown that most plants have no trouble with this<br />
environment.<br />
The north-facing side of the house is sunk 4.5 feet<br />
below ground level, and the below-grade walls are<br />
constructed of 8-inch concrete block with all of the cells<br />
grouted with cement. These walls are waterproofed with<br />
plastic roofing cement and have 2 inches of rigid<br />
polystyrene stuck to the tar. The above-grade walls are<br />
constructed of 2- by 8-inch stud frame on 16-inch centers<br />
and are insulated with a layer of 1.5-inch fiberglass batt<br />
along with a layer of 6-inch fiberglass batt applied with the<br />
vapor barrier on the interior of the wall. In addition, the rear<br />
wall is rounded to provide less resistance to harsh winter<br />
winds.<br />
<strong>Solar</strong> Heating System. Figure 16 illustrates a simplified<br />
heating diagram for the house. The solar heating system has<br />
two major components. The principal system uses passive<br />
gain through the south-facing glass to provide direct gain to<br />
the greenhouse space during the day and also to heat the<br />
two-story adobe mass wall that separates the greenhouse<br />
from each of the living spaces. The heat absorbed into this<br />
mass wall during the day eventually works its way through<br />
the wall into the living spaces at night.<br />
One advantage of the mass wall is that it acts to<br />
average the fluctuations between the surface temperature on<br />
the darkened adobe mass wall during the day and the<br />
temperature in the unshuttered greenhouse at night. These<br />
temperatures range from a 110°F surface temperature<br />
during a sunny day down to about 45°F on a very cold<br />
(O°F) winter night, with an average wall temperature of<br />
about 73°F.<br />
The second component of the solar heating system<br />
consists of two horizontal rock beds located under the living<br />
room and dining room. These beds are 2 feet deep and 10<br />
feet wide, and one is 19 feet long while the other is 15 feet<br />
long. The rock beds contain 24 yards of 4- to 6-inch round,<br />
riverbed rock and are capable of storing enough heat to<br />
carry the house through a couple of sunless days.<br />
24<br />
From SAND 77-1024 Passive <strong>Solar</strong> <strong>Build</strong>ings www.<strong>Build</strong><strong>It</strong><strong>Solar</strong>.com
From SAND 77-1024 Passive <strong>Solar</strong> <strong>Build</strong>ings www.<strong>Build</strong><strong>It</strong><strong>Solar</strong>.com
From SAND 77-1024 Passive <strong>Solar</strong> <strong>Build</strong>ings www.<strong>Build</strong><strong>It</strong><strong>Solar</strong>.com
From SAND 77-1024 Passive <strong>Solar</strong> <strong>Build</strong>ings www.<strong>Build</strong><strong>It</strong><strong>Solar</strong>.com
From SAND 77-1024 Passive <strong>Solar</strong> <strong>Build</strong>ings www.<strong>Build</strong><strong>It</strong><strong>Solar</strong>.com
Air is pulled out of the top of the greenhouse by<br />
two 1/3-hp fans (one for each rock bed), blown<br />
through the rocks, and circulated back into the<br />
greenhouse. The controls are simple -- a differential<br />
thermostat and two backdraft dampers.<br />
The heat trapped in the rock bed conducts up into<br />
the room through a 6-inch concrete slab cap and a<br />
quarry tile floor. The temperature of the floor along<br />
with that of the rock beds ranges between 85°F during<br />
the day to about 78°F after a cold night or 70°F after a<br />
sunless day.<br />
Backup heating is provided by baseboard<br />
electric heaters with individual thermostats<br />
provided in each room. A two-panel, flat-plate<br />
collector array is located near the house for<br />
domestic hot-water heating.<br />
Summer cooling is adjusted by high and low vents<br />
in the greenhouse which may be opened to exhaust<br />
heat and to draw cooling air through the house. In<br />
addition, the setback living spaces are shaded in the<br />
summer, thus avoiding direct heat gain. The principal<br />
contribution to summer comfort is the large mass of<br />
the building, especially the internal adobe mass wall.<br />
The average<br />
summer temperature in Santa Fe is comfortable ~<br />
about 70°F - but day-night fluctuation is large. The<br />
building mass levels out the fluctuation resulting in a<br />
comfortable environment. Although the greenhouse<br />
temperatures vary greatly (65 to 95°F), the mass wall<br />
protects the living spaces from these extremes.<br />
Construction and Cost<br />
Construction of the house began in January 1976<br />
and was completed in August 1976 at a total cost of<br />
approximately $104,000. Part of the cost was offset by<br />
an $8,000 grant (representing about two-thirds of the<br />
cost of the solar portion of the house) awarded directly<br />
to the builders by HUD during the first cycle of the<br />
1974 <strong>Solar</strong> Demonstration Act. To the best of the<br />
builder's knowledge, this house was the only primarily<br />
passive house funded during that cycle and was also<br />
the first house in the program to sell.<br />
28<br />
From SAND 77-1024 Passive <strong>Solar</strong> <strong>Build</strong>ings www.<strong>Build</strong><strong>It</strong><strong>Solar</strong>.com
From SAND 77-1024 Passive <strong>Solar</strong> <strong>Build</strong>ings www.<strong>Build</strong><strong>It</strong><strong>Solar</strong>.com
Performance<br />
Test data obtained from 14 different points around the<br />
home on a Honeywell 16-point temperature recorder have<br />
shown that the house is apparently performing according to<br />
design requirements. Figure 17 shows a plot of data<br />
gathered during the period from January 3 to January 7,<br />
1977. These data are generally representative of the lowest<br />
outside temperatures normally experienced in the Santa Fe<br />
area and illustrate the thermal stability of the house. During<br />
most of the winter, internal temperatures both upstairs and<br />
downstairs normally held in the upper 60's, and the rock<br />
storage beds (which supply heat through the floors)<br />
normally maintained a temperature of 70 to 74°F on sunny<br />
days.<br />
Apprehensions of summer overheating due to the<br />
sloping greenhouse have not been borne out.<br />
Greenhouse temperatures sometimes reach temperatures of<br />
90 to 95°F near the top. However this sets up a strong<br />
convection thru the large window at the top of the stairway<br />
preventing any higher temperatures. The living spaces are<br />
effectively protected from the greenhouse by the adobe<br />
mass wall. The peak temperature observed in the lower level<br />
of the house during the 1977 summer was 75°F despite peak<br />
outside temperatures of 95°F. Peak afternoon temperatures<br />
of 80°F have been recorded in the upstairs bedrooms but<br />
they quickly drop after sunset to 70°F or less.<br />
Operational Cost<br />
The house has been maintained at comfortable<br />
temperature levels for almost a year with minimal cost.<br />
Utility bills have consistently amounted to less than $10<br />
per month even under the most adverse conditions, and<br />
usually the amounts were minimum service charges.<br />
Observation<br />
The owners have been very pleased with the<br />
performance of the house and have experienced only a few<br />
minor inconveniences. The solar hot-water system has not<br />
functioned satisfactorily, but this has been attributed to a<br />
controller malfunction, and this condition is being<br />
corrected.<br />
An early concern was expressed that the house might<br />
overheat at times, but the problem has not materialized.<br />
The builder, Wayne Nichols, has expressed some ideas<br />
concerning marketing concepts which he feels are important<br />
to builders and prospective buyers. He recommends a<br />
systems approach to promoting and marketing passive solar<br />
homes and stresses that new technology must be introduced<br />
in the proper context. He believes that public acceptance of<br />
solar energy concepts will come only after the concepts are<br />
first presented in custom houses and then will filter down to<br />
tract-type homes.<br />
Conclusion<br />
The solar greenhouse concept employed in <strong>Unit</strong> 1,<br />
<strong>First</strong> <strong>Village</strong> has worked very well. The solar heating<br />
system in this house is actually a hybrid passive/active<br />
system. The passive portion of the system heats the home<br />
and the thermal storage wall on sunny days and allows the<br />
fans to remove extra heat into storage. The active portion<br />
of the system (the fans) makes it possible to store the heat<br />
in rock beds to increase the carry-through time of the solar<br />
heating.<br />
Acknowledgment<br />
Information for this section was extracted from a<br />
paper by Wayne Nichols entitled "<strong>Unit</strong> 1, <strong>First</strong> <strong>Village</strong>,"<br />
which appeared in Passive <strong>Solar</strong> Heating and Cooling<br />
Conference and Workshop Proceedings, LA-6637-C,<br />
Albuquerque, NM, May 18-19, 1976.<br />
Additional information was obtained directly from<br />
personal interviews with Mr. Nichols and with the<br />
current owners of the house, Dr. and Mrs. Doug<br />
Balcomb.<br />
Additional Information<br />
<strong>Unit</strong> 1, <strong>First</strong> <strong>Village</strong> was featured in an article entitled<br />
"Two-Story Greenhouse is Three-Way Heater for This Santa<br />
Fe Adobe," which appeared in the May 1977 issue of Sunset<br />
and in an article in the November 1976 issue of Popular<br />
Science.<br />
From SAND 77-1024 Passive <strong>Solar</strong> <strong>Build</strong>ings www.<strong>Build</strong><strong>It</strong><strong>Solar</strong>.com






