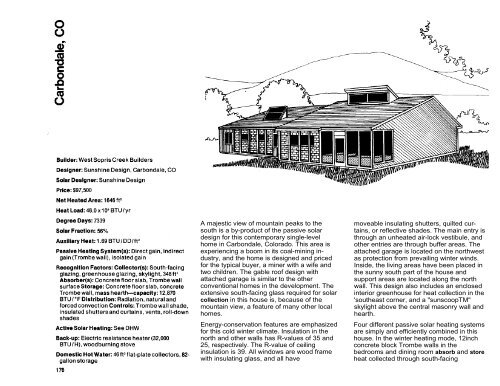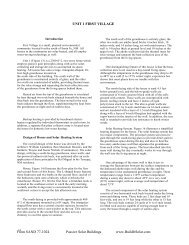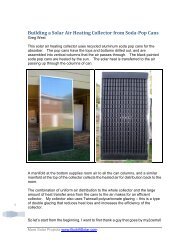Solar Air Heating Systems - Build It Solar
Solar Air Heating Systems - Build It Solar
Solar Air Heating Systems - Build It Solar
Create successful ePaper yourself
Turn your PDF publications into a flip-book with our unique Google optimized e-Paper software.
A majestic view of mountain peaks to the<br />
south is a by-product of the passive solar<br />
design for this contemporary single-level<br />
home in Carbondale, Colorado. This area is<br />
experiencing a boom in its coal-mining industry,<br />
and the home is designed and priced<br />
for the typical buyer, a miner with a wife and<br />
two children. The gable roof design with<br />
attached garage is similar to the other<br />
conventional homes in the development. The<br />
extensive south-facing glass required for solar<br />
collection in this house is, because of the<br />
mountain view, a feature of many other local<br />
homes.<br />
Energy-conservation features are emphasized<br />
for this cold winter climate. Insulation in the<br />
north and other walls has R-values of 35 and<br />
25, respectively. The R-value of ceiling<br />
insulation is 39. All windows are wood frame<br />
with insulating glass, and all have<br />
moveable insulating shutters, quilted curtains,<br />
or reflective shades. The main entry is<br />
through an unheated air-lock vestibule, and<br />
other entries are through buffer areas. The<br />
attached garage is located on the northwest<br />
as protection from prevailing winter winds.<br />
Inside, the living areas have been placed in<br />
the sunny south part of the house and<br />
support areas are located along the north<br />
wall. This design also includes an enclosed<br />
interior greenhouse for heat collection in the<br />
'southeast corner, and a "sunscoopTM"<br />
skylight above the central masonry wall and<br />
hearth.<br />
Four different passive solar heating systems<br />
are simply and efficiently combined in this<br />
house. In the winter heating mode, 12inch<br />
concrete block Trombe walls in the<br />
bedrooms and dining room absorb and store<br />
heat collected through south-facing
glazing during the day. These walls are<br />
painted dark brown on the glazing side and<br />
are finished with stucco on the living side.<br />
Floor and ceiling vents in the walls permit<br />
convective circulation to distribute solarheated<br />
air from the walls to the rooms. Also,<br />
heat stored in the Trombe walls is later reradiated<br />
into the interior. In the evening<br />
when external temperatures drop, multilayer<br />
insulating curtains are automatically closed<br />
on the glazed side of the Trombe walls to<br />
control heat loss; they will open again<br />
automatically in the morning. These<br />
Insulating Curtain Walls are activated by a<br />
control system that has outdoor temperature<br />
and photocell sensors, and in-<br />
eludes manual overrides. The control mode<br />
setting is changed twice a year, once at the<br />
beginning of the summer, and again at the<br />
beginning of winter. All other windows are<br />
equipped with insulating shutters or roll down<br />
shades that are manually operated.<br />
In the greenhouse, aluminized Myiar<br />
shades on the living side of exterior glazing<br />
are opened each morning to permit solar<br />
collection. Heat is absorbed and stored in the<br />
4-inch thick mass concrete floor and in mass<br />
planters, all of which are painted or stained<br />
dark brown. Opening the sliding glass doors<br />
and windows communicating with central<br />
living spaces allows circulation<br />
for distribution of solar-heated air from the<br />
greenhouse. At night, interior greenhouse<br />
doors and windows are closed, isolating this<br />
space from the rest of the house; the<br />
reflective roller shades, which have tightfitting<br />
side tracks, are manually closed,<br />
which adds substantially to the insulating<br />
value of the exterior glazing, and the control<br />
of heat loss.<br />
A third passive system combines a<br />
"sunscoop TM" skylight collector and a central<br />
concrete mass wall and hearth. The<br />
sunscoop is created by cantilevering part of<br />
the north roof out over the south roof peak,<br />
and glazing from the top of the cantilever<br />
17<br />
7
178<br />
down to the roof. This design produces a tilt angle that is optimum for winter heat<br />
collection. Inside the house, a reflective surface is constructed behind the glazing<br />
by extending plywood from the roof peak down to the ceiling level, and facing the<br />
plywood with mirrors. Sunlight passing through the skylight strikes the mirrored<br />
surface and is reflected onto the masonry wall and hearth directly below, where it is<br />
absorbed and stored as heat. The top surface<br />
of the wall is also faced with mirrors, and<br />
further reflects incoming light onto the kitchen<br />
ceiling. Heat stored in the wall and hearth<br />
during the day is later re-radiated for<br />
distribution into the kitchen and dining rooms.<br />
At night, an insulating window quilt is<br />
automatically drawn across the aperture<br />
beneath the sunscoop at ceiling level. Controls<br />
for this automatic shade are identical to<br />
those used for the Trombe wall insulating<br />
curtains.<br />
In the fourth passive system, sunlight that is<br />
collected through exterior glazing and<br />
Trombe wall windows strikes bedroom and<br />
dining room floors directly. But because the<br />
bedroom floors are carpeted, they have<br />
less storage capacity. The dining room floor<br />
is a dark brown, 4-inch concrete slab that<br />
absorbs and stores solar heat for later<br />
release. Control of these passive heating<br />
elements is achieved by automatic closure of<br />
Trombe wall insulating curtains during winter<br />
nights and summer days.<br />
Distribution of solar and back-up heat in<br />
winter is assisted by through-wall fans that<br />
draw warm air from the living space to the<br />
sleeping space.<br />
In the summer, the interior greenhouse<br />
door and windows are closed during the<br />
day and the reflective greenhouse shades<br />
are left down. These shades will transmit<br />
about 20 percent of the incident light, so this<br />
space will not be unpleasantly dark. Venting<br />
the greenhouse is partially accomplished by<br />
opening the exterior door. An exhaust fan<br />
also contributes to ventilation; it
is controlled by a cooling thermostat and<br />
does not require owner operations.<br />
Opening all moveable insulation and windows<br />
throughout the house at night induces natural<br />
cross-ventilation and permits stored heat to<br />
be exhausted. Ridge and soffit vents cool the<br />
attic, and a turbine roof exhaust vent<br />
enhances natural summer ventilation. In the<br />
winter, an insulated cover is placed over the<br />
turbine inlet.<br />
This design includes an active solar water<br />
heating system that has two flat-plate collection panels mounted on the roof. The system<br />
uses a propylene glycol solution as the heat transfer medium and a double walled heat<br />
exchanger. <strong>It</strong> is expected to provide an average of 43 percent of the domestic hot water<br />
needs for a family of four persons.<br />
----------------------------------------------------------------------------------<br />
This plan is from the book<br />
“Passive <strong>Solar</strong> Homes – 91 new award-winning, energy-conserving single-family homes”,<br />
The U.S. Department of Housing and Urban Development, 1982<br />
The solar homes designs in this book were the winners of HUD’s fifth (and final) cycle of demonstration solar homes. The 91<br />
winning home plans in the book were selected from 550 applications from builders.<br />
This was a time of great interest and activity in the passive solar home designs – many of the winning homes show a level of<br />
innovation not found in most of today’s passive solar designs.<br />
www.<strong>Build</strong><strong>It</strong><strong>Solar</strong>.com<br />
179






