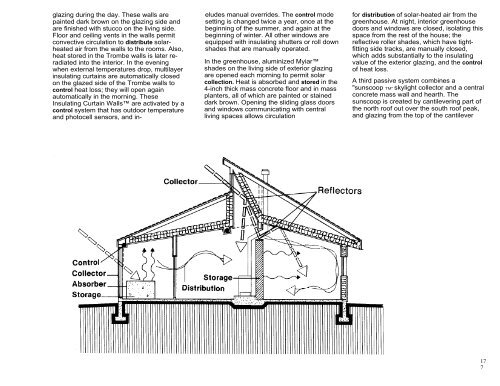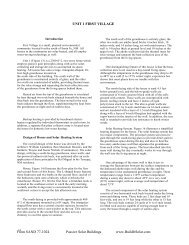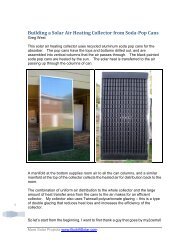Solar Air Heating Systems - Build It Solar
Solar Air Heating Systems - Build It Solar
Solar Air Heating Systems - Build It Solar
You also want an ePaper? Increase the reach of your titles
YUMPU automatically turns print PDFs into web optimized ePapers that Google loves.
glazing during the day. These walls are<br />
painted dark brown on the glazing side and<br />
are finished with stucco on the living side.<br />
Floor and ceiling vents in the walls permit<br />
convective circulation to distribute solarheated<br />
air from the walls to the rooms. Also,<br />
heat stored in the Trombe walls is later reradiated<br />
into the interior. In the evening<br />
when external temperatures drop, multilayer<br />
insulating curtains are automatically closed<br />
on the glazed side of the Trombe walls to<br />
control heat loss; they will open again<br />
automatically in the morning. These<br />
Insulating Curtain Walls are activated by a<br />
control system that has outdoor temperature<br />
and photocell sensors, and in-<br />
eludes manual overrides. The control mode<br />
setting is changed twice a year, once at the<br />
beginning of the summer, and again at the<br />
beginning of winter. All other windows are<br />
equipped with insulating shutters or roll down<br />
shades that are manually operated.<br />
In the greenhouse, aluminized Myiar<br />
shades on the living side of exterior glazing<br />
are opened each morning to permit solar<br />
collection. Heat is absorbed and stored in the<br />
4-inch thick mass concrete floor and in mass<br />
planters, all of which are painted or stained<br />
dark brown. Opening the sliding glass doors<br />
and windows communicating with central<br />
living spaces allows circulation<br />
for distribution of solar-heated air from the<br />
greenhouse. At night, interior greenhouse<br />
doors and windows are closed, isolating this<br />
space from the rest of the house; the<br />
reflective roller shades, which have tightfitting<br />
side tracks, are manually closed,<br />
which adds substantially to the insulating<br />
value of the exterior glazing, and the control<br />
of heat loss.<br />
A third passive system combines a<br />
"sunscoop TM" skylight collector and a central<br />
concrete mass wall and hearth. The<br />
sunscoop is created by cantilevering part of<br />
the north roof out over the south roof peak,<br />
and glazing from the top of the cantilever<br />
17<br />
7






