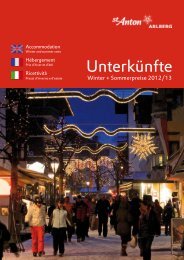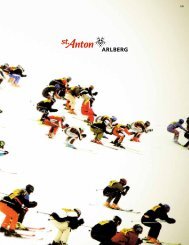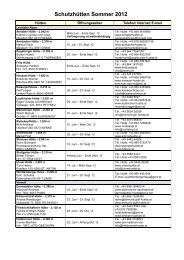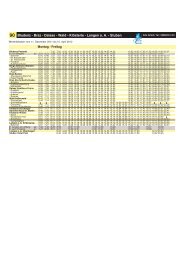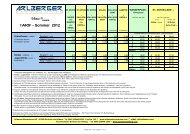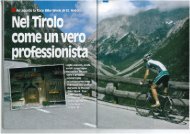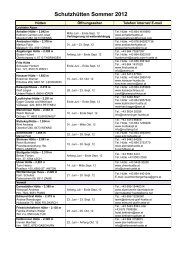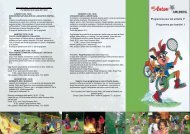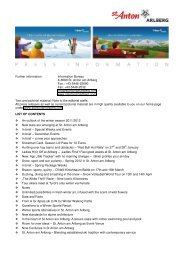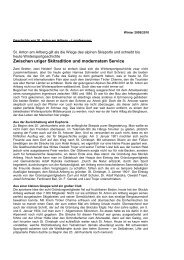Further information: Information Bureau A-6580 St. Anton am Arlberg ...
Further information: Information Bureau A-6580 St. Anton am Arlberg ...
Further information: Information Bureau A-6580 St. Anton am Arlberg ...
You also want an ePaper? Increase the reach of your titles
YUMPU automatically turns print PDFs into web optimized ePapers that Google loves.
2<br />
New standards for alpine architecture<br />
The architects Helmut Dietrich and Much Untertrifaller have also achieved a great integration<br />
success with the building of the events and congress centre, ARLBERG well.com: half of the<br />
48,000 cubic meters of the large hall is hidden within the slope, into which the grassed flat roof<br />
blends smoothly. The five long, narrow roof sections allow the viewer to think of hay sheds on a<br />
meadow slope and make the roof an altogether exciting landscape. The interior, with the three<br />
main halls, restaurant and swimming pool, as well as a wellness suite, is captivating with its<br />
generosity and restrained elegance. The principal functions of this hospitality building stand clearly<br />
in the foreground of this ultr<strong>am</strong>odern establishment, which is used for large cultural and sporting<br />
exhibitions, as well as congresses, meetings and company events.<br />
Even in smaller measures <strong>St</strong> <strong>Anton</strong> <strong>am</strong> <strong>Arlberg</strong> shows indicative architecture, and is already a role<br />
model for private building projects in the Tyrolean mountains. The house of the Falch f<strong>am</strong>ily in the<br />
village centre represents a departure in recent times from alpine cosiness: a lot of glass, ensuring<br />
wonderful views of the beautiful mountain world and a flat roof which, due to its special<br />
construction, reflects the light from the south side into the dwelling on the lower level. The large<br />
porch roof, which is made from trapezoidal sheet metal, is an eye-catcher which dominates the<br />
entrance. F<strong>am</strong>ily Falch would have still been happy in their traditional Tyrolean house, but they had<br />
to give it up, as well as their f<strong>am</strong>ily run hotel, in the course of the railway relocation. Because the<br />
Falchs were so inspired by their unorthodox new home, they established the s<strong>am</strong>e principles to<br />
their distinctive Hotel <strong>Anton</strong>. Together with architect Wolfgang Pöschl, they realized a project,<br />
which in efficiency and imaginativeness has no equal.<br />
Particularly impressive is the generous glazing combined with alcoves, which are inverted into the<br />
front and offer special lounging areas from which one can view the sweep of the mountains. Rooms<br />
of different sizes can be connected, some of which have small kitchens to function as apartments.<br />
For the new generation, the traditional and often rather boring play corner in the restaurant has<br />
been avoided. Parents are particularly happy that their children can play in a glassed-in gallery,<br />
always within their sight.<br />
Also in the neighbourhood, the Ski Hotel Galzig was opened by the Alber F<strong>am</strong>ily. The long, narrow<br />
modern building with its balconies and its uncomplicated wood and glass facade is light and<br />
absolutely integral. It is beneficial that no visual contradiction has been created here, but a<br />
conscious connection to the nearby ARLBERG-well.com.<br />
The Hotel Lux Alpinae, designed by the architect Georg Driendl, has been open since 2003. The<br />
building was developed in the upper, higher lying part of <strong>St</strong> <strong>Anton</strong> <strong>am</strong> <strong>Arlberg</strong> and is considered a<br />
further architectural role model in the alps. Its location in the village was considered in the design<br />
and construction of the hotel and also eventually gave it its n<strong>am</strong>e: Lux Alpinae, alpine light. Due to<br />
the large glass frontage, light is the defining impression for the guests. A light, which constantly<br />
changes during the course of the day, is reflected by the sun-illuminated mountains into the hotel<br />
rooms, where it can spread unhindered thanks to the many, extensive glass panes.<br />
All-in-all, <strong>St</strong> <strong>Anton</strong> <strong>am</strong> <strong>Arlberg</strong> still presents itself as connected to tradition, but the Tyrolean<br />
mountain village is anything but backward. Instead of sticking with the romance of the wood-carved<br />
hearts, here one also dares to take new paths. "Our guests look for authenticity and vibrancy and<br />
that is exactly what a “museum village” from the year dot does not offer" explains Director of<br />
Tourism, Martin Ebster. "We move with the times and represent the traditional as well as the urbanmodern<br />
target group".<br />
<strong>Further</strong> <strong>information</strong> is available from the <strong>information</strong> bureau <strong>St</strong>. <strong>Anton</strong> <strong>am</strong> <strong>Arlberg</strong> under +43 (5446)<br />
22690, or visit www.stanton<strong>am</strong>arlberg.com<br />
Images (in high resolution) and press releases: www.stanton<strong>am</strong>arlberg.com (press)



