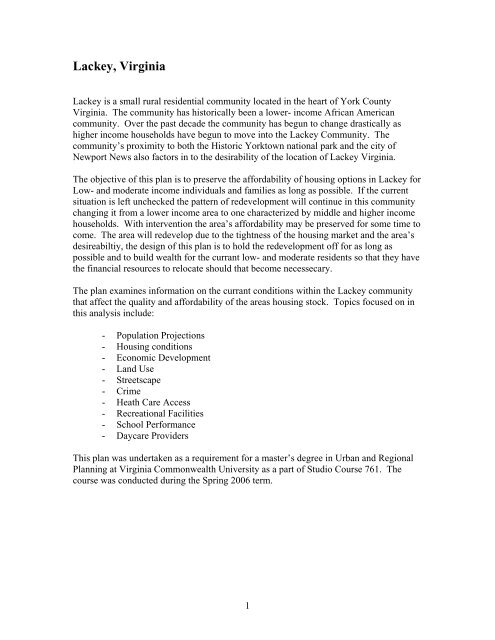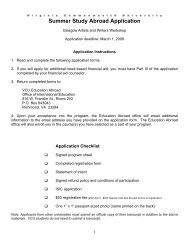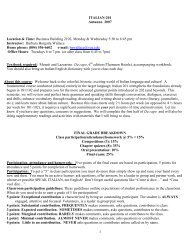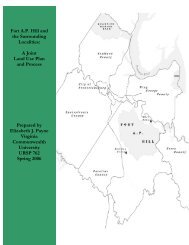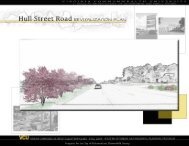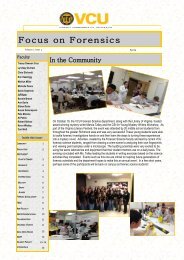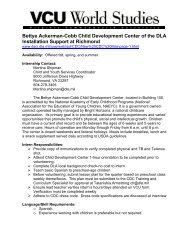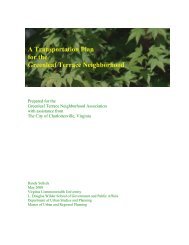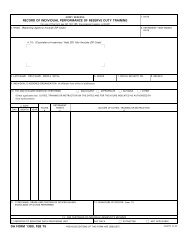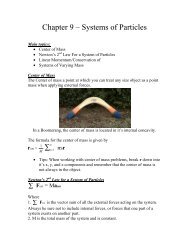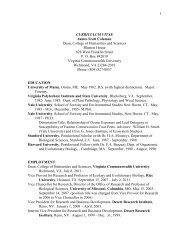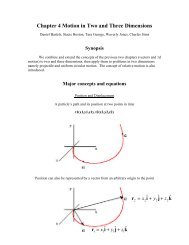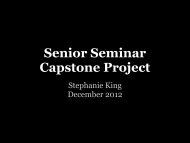Lackey Virginia - Virginia Commonwealth University
Lackey Virginia - Virginia Commonwealth University
Lackey Virginia - Virginia Commonwealth University
Create successful ePaper yourself
Turn your PDF publications into a flip-book with our unique Google optimized e-Paper software.
<strong>Lackey</strong>, <strong>Virginia</strong><br />
<strong>Lackey</strong> is a small rural residential community located in the heart of York County<br />
<strong>Virginia</strong>. The community has historically been a lower- income African American<br />
community. Over the past decade the community has begun to change drastically as<br />
higher income households have begun to move into the <strong>Lackey</strong> Community. The<br />
community’s proximity to both the Historic Yorktown national park and the city of<br />
Newport News also factors in to the desirability of the location of <strong>Lackey</strong> <strong>Virginia</strong>.<br />
The objective of this plan is to preserve the affordability of housing options in <strong>Lackey</strong> for<br />
Low- and moderate income individuals and families as long as possible. If the current<br />
situation is left unchecked the pattern of redevelopment will continue in this community<br />
changing it from a lower income area to one characterized by middle and higher income<br />
households. With intervention the area’s affordability may be preserved for some time to<br />
come. The area will redevelop due to the tightness of the housing market and the area’s<br />
desireabiltiy, the design of this plan is to hold the redevelopment off for as long as<br />
possible and to build wealth for the currant low- and moderate residents so that they have<br />
the financial resources to relocate should that become necessecary.<br />
The plan examines information on the currant conditions within the <strong>Lackey</strong> community<br />
that affect the quality and affordability of the areas housing stock. Topics focused on in<br />
this analysis include:<br />
- Population Projections<br />
- Housing conditions<br />
- Economic Development<br />
- Land Use<br />
- Streetscape<br />
- Crime<br />
- Heath Care Access<br />
- Recreational Facilities<br />
- School Performance<br />
- Daycare Providers<br />
This plan was undertaken as a requirement for a master’s degree in Urban and Regional<br />
Planning at <strong>Virginia</strong> <strong>Commonwealth</strong> <strong>University</strong> as a part of Studio Course 761. The<br />
course was conducted during the Spring 2006 term.<br />
1
<strong>Lackey</strong> Area Description:<br />
<strong>Lackey</strong> is boarded on the west by the Yorktown Navel Weapons Station, by the<br />
Yorktown battlefield park to the east, by the city of Newport News to the South, and by<br />
Yorktown and the York River to the North.<br />
Map 1: <strong>Lackey</strong> <strong>Virginia</strong><br />
/<br />
Yorktown Navel Weapons Station<br />
MAURICE<br />
BROWNS<br />
DOGWOOD<br />
RED OAK<br />
BAPTIST<br />
YORK<br />
CABOT<br />
CHURCH<br />
OLD WILLIAMSBURG<br />
HISTORICAL TOUR<br />
GOOSLEY<br />
Yorktown<br />
SONSHINE<br />
BRIGHTWOOD<br />
NANCY<br />
MAPLE<br />
BOUNDARY<br />
SPRING<br />
COBURN<br />
Newport News<br />
Source: York County Housing Division, Map created by Abbitt Woodall<br />
2
Population:<br />
Table 1 illustrates the population for 1990, 2000 and the projected population for 2010.<br />
The distribution of males and females remains proportionally the same. Assuming a<br />
linear growth rate for the <strong>Lackey</strong> area, the community’s population is projected to<br />
increase to 1439 persons by 2010.<br />
Table1: Population by sex<br />
1990 2000 2010<br />
Male 296 465 730<br />
Female 292 455 709<br />
Total 588 920 1439<br />
Source: U.S. Census Bureau<br />
Chart 1 illustrates the distribution of the <strong>Lackey</strong> <strong>Virginia</strong> population by sex and age in<br />
2000.<br />
Within the 0-17 year old age group there are approximately 115 males as<br />
compared to 99 females.<br />
Within the 18-30 year old age group there are approximately 55 males as<br />
compared to 58 females.<br />
Within the 30-50 old age group there are approximately 142 males as compared to<br />
125 females.<br />
Within the 50-70 age group there are about 110 males as compared to 120<br />
females.<br />
Within the 70+ age group there are around 40 males as compared to 58 females.<br />
The largest age segment of the population is between the ages of 30 and 49 years old. The<br />
two age distributions with the lowest populations are within the 18-30 and 70+ age<br />
ranges.<br />
Chart 1: Population by sex and age<br />
2000 Population by Sex<br />
160<br />
140<br />
120<br />
100<br />
80<br />
60<br />
40<br />
20<br />
0<br />
0-17 18-30 30-50 50-70 70+<br />
Age<br />
Males<br />
Females<br />
Source: U.S. Census Bureau<br />
3
Chart 2 shows the actual and projected growth curve by sex of the <strong>Lackey</strong> area<br />
population over a 20 year time period. The ratio of male to female is remarkably similar.<br />
Chart 2: Population Growth by sex<br />
Population growth by sex<br />
800<br />
700<br />
600<br />
500<br />
400<br />
300<br />
200<br />
100<br />
0<br />
1990 2000 2010<br />
Male<br />
Female<br />
Source: U.S. Census Bureau<br />
This expected growth within the <strong>Lackey</strong> Community will put great pressure on the price<br />
and availability of land within this area in the years to come. The need for adequate<br />
planning to manage and direct this future growth is essential.<br />
Through conversations with several community residents there is a growing concern over<br />
the influx of new people and homes within the community. While they are happy that<br />
their property values have increased, they are concerned that their real estate taxes will<br />
correspondingly increase and cause a financial hardship for the long time community<br />
residents. This concern goes further to include their children and whether they will be<br />
able to afford to live in this community in years to come.<br />
4
Households:<br />
The population in <strong>Lackey</strong> has continued to grow over the past 10 years. Large tracts of<br />
wooded property have been developed into higher income housing developments. In<br />
1990 there were 195 housing units, by 2000 the number had increased by an additional<br />
188 units for a total of 383 housing units. This represents an increase of over 96% in ten<br />
years time. Map 2 on the following page shows the location of housing units built<br />
between 1996 – 2006.<br />
The majority of housing units in 2000 were owner occupied. According to the 2000<br />
Census of the 383 housing units 264 are owner occupied units, this correlates to 69% of<br />
the units. The remaining 119 homes are renter occupied. This is a positive impact on the<br />
community as owner occupied units in general tend to be better maintained as residents<br />
have a vested interest in the condition of the homes. This in turn makes for a more stable<br />
community.<br />
Chart 3: Household tenure in 2000<br />
Tenure Status 2000<br />
31%<br />
Owner Occupied<br />
69%<br />
Renter Occupied<br />
Source: U.S. Census Bureau<br />
According to the 2000 Census information for the <strong>Lackey</strong> area:<br />
4 households are on Public Assistance.<br />
61 persons are below the poverty level.<br />
109 householders are living on retirement income.<br />
5
Map 2: Homes built in <strong>Lackey</strong> between 1996 - 2006<br />
/<br />
Yorktown Navel Weapons Station<br />
MAURICE<br />
BROWNS<br />
DOGWOOD<br />
RED OAK<br />
BAPTIST<br />
YORK<br />
CABOT<br />
CHURCH<br />
OLD WILLIAMSBURG<br />
HISTORICAL TOUR<br />
GOOSLEY<br />
Yorktown<br />
SONSHINE<br />
BRIGHTWOOD<br />
NANCY<br />
MAPLE<br />
BOUNDARY<br />
SPRING<br />
COBURN<br />
Newport News<br />
Homes built between 1996 - 2006<br />
Source: York County Housing Division database, Map created by Abbitt Woodall<br />
6
Housing Conditions:<br />
The condition of <strong>Lackey</strong>’s housing stock is varied depending upon the age of the<br />
construction. As the population has grown in York County the availability of land has<br />
decreased. <strong>Lackey</strong>’s close proximity to Newport News as well as Historic Yorktown and<br />
the York River has dramatically increased the demand for homes in the community. The<br />
newer homes are targeted by developers and realtors to middle and upper income families<br />
and are in generally good repair. The older homes which are occupied predominantly<br />
with low- and moderate income households are in varying states of disrepair. The type of<br />
construction and style of the homes depends largely on the age of the housing units. The<br />
older homes are predominately single story ranch style homes, the new construction<br />
homes are mostly two story traditional and transitional homes. (See photographs on pages<br />
11 and 12.)<br />
A windshield survey to investigate housing conditions was conducted by Abbitt Woodall<br />
in February 2006, inspecting 215 homes within the community and is summarized in<br />
Table 2 below. The housing conditions survey takes into account the visible signs of<br />
external deterioration of housing units. The interior deficiencies as well as structural<br />
deficiencies not visible from the exterior of the housing units is not considered in this<br />
analysis and therefore the number and severity of housing units in need of repair may be<br />
underestimated.<br />
Roofing repairs constitute the greatest home repair need for the <strong>Lackey</strong> community.<br />
Thirty-one of the two hundred and fifteen homes surveyed showed evidence of major<br />
roofing problems. Table 2 and Chart 4 below lists the number and percentage of housing<br />
units that show visible evidence of deterioration by the severity of repairs needed.<br />
Table 2: Summary of Housing Repair Costs<br />
Standard - $0 24<br />
Minor - $2,000 - $5,000 57<br />
Moderate - $5,001 - $15,000 45<br />
Major - $15,001 - $28,000 37<br />
Unsuitable - Substantial Reconstruction 5<br />
Source: Housing Conditions Survey Conducted by Abbitt Woodall on February 14 -16, 2006<br />
Chart 4: Projection of Housing Repair costs<br />
Housing Repair Costs<br />
Standard - $0<br />
Minor - $2,000 - $5,000<br />
Moderate - $5,001 - $15,000<br />
Major - $15,001 - $28,000<br />
Unsuitable - Substantial<br />
Reconstruction<br />
Source: Housing Conditions Survey Conducted by Abbitt Woodall on February 14 -16, 2006<br />
7
A complete work write-up and cost estimate was developed for one residence (shown<br />
below) that was viewed as needing major repairs based on the windshield survey. The<br />
work write-up included interior deficiencies that did not meet state housing quality<br />
standards (HQS). The total cost to bring the residence up to state standards requires<br />
$23,000 in rehabilitation. This one example shows the approximation of cost derived<br />
from the windshield survey is inline with actual home rehabilitation costs.<br />
Source: Photographs taken by Abbitt Woodall<br />
Table 3 and chart 5 shown on the following pages detail the total number of repairs,<br />
costs, and percentages of housing repair needs for the <strong>Lackey</strong> Community. When homes<br />
constructed within the last 10 years are taken out of the survey results, the statistics for<br />
repair needs of the older housing are very telling. One hundred and eleven of the two<br />
hundred and fifteen homes surveyed are new construction. When looking only at homes<br />
older than 10 years, 30 percent need major roofing repairs or replacements. Twenty-four<br />
percent are in need of painting and siding repair. Approximately 17 percent of the<br />
housing units have bare spots, missing shrubs, trash and garbage visible to the street.<br />
About 16 percent have broken or missing windows, doors, or screens. Slight damage to<br />
porches, sills, frames and siding are visible in 14 percent of the houses surveyed.<br />
Deteriorated outbuildings are present in approximately 11 percent of these homes.<br />
8
Table 3: Windshield Survey Results<br />
Scope of<br />
Repairs<br />
Number of<br />
Repairs<br />
% Needing<br />
Repairs<br />
BARE SPOTS, MISSING SHRUBS, TRASH OR GARBAGE Standard 17 16.50%<br />
BROKEN/MISSING WINDOWS/DOORS, SCREENS/PANES Minor 16 15.53%<br />
MINOR PAINT NEEDED Standard 7 6.80%<br />
SLIGHT DAMAGE TO PORCHES, SILLS, FRAMES/ SIDING Minor 14 13.59%<br />
MISSING OR DAMAGED HANDRAILS Minor 11 10.68%<br />
VACANT STUCTURE 1 0.97%<br />
ABANDON VEHICLES Minor 7 6.80%<br />
MILDEW PRESENT Minor 7 6.80%<br />
MISSING/ROTTED GUTTERS, DOWNSPOUTS Minor 7 6.80%<br />
MINOR ROOFING OR OVERHANG REPAIRS NEEDED Moderate 3 2.91%<br />
LOOSE/MISSING MATERIAL/CRACKS IN FOUNDATION/WALLS Moderate 2 1.94%<br />
EROSION, MAJOR YARD PROBLEMS, RETAINING WALL Moderate 1 0.97%<br />
CRACKED/UNEVEN SIDEWALKS, UNPAINTED/DAMAGED FENCE Moderate 1 0.97%<br />
CHIMNEY CRACKED, LOOSE, MISSING MATERIAL Moderate 4 3.88%<br />
PORCHES/STEPS/COLUMNS ROTTED/CRACKED MISSING MATERIAL Moderate 10 9.71%<br />
PEELING, CRACKED PAINT, NEEDS COMPLETE PAINTING Moderate 25 24.27%<br />
DETERIORATING OUTBUILDING Minor 11 10.68%<br />
FOUNDATION/WALLS, SAGGING, LEANING, HOLES, CRACKED, MISSING<br />
MATERIAL Major 6 5.83%<br />
OPEN PIERS Minor 0 0.00%<br />
EVIDENCE OF LACK OF OR INADEQUATE PLUMBING Major 1 0.97%<br />
MAJOR ROOFING PROBLEMS Major 31 30.10%<br />
*Percentage of Homes needing repair is calculated using only homes over 10 years old<br />
Source: Housing Conditions Survey Conducted by Abbitt Woodall on February 14 -16, 2006<br />
9
Chart 5: Home Repair Needs<br />
Home Repairs<br />
MAJOR ROOFING PROBLEMS<br />
EVIDENCE OF LACK OF OR INADEQUATE<br />
PLUMBING<br />
OPEN PIERS<br />
FOUNDATION/WALLS, SAGGING, LEANING,<br />
HOLES, CRACKED, MISSING MATERIAL<br />
DETERIORATING OUTBUILDING<br />
PEELING, CRACKED PAINT, NEEDS<br />
COMPLETE PAINTING<br />
PORCHES/STEPS/COLUMNS<br />
ROTTED/CRACKED MISSING MATERIAL<br />
CHIMNEY CRACKED, LOOSE, MISSING<br />
MATERIAL<br />
CRACKED/UNEVEN SIDEWALKS,<br />
UNPAINTED/DAMAGED FENCE<br />
EROSION, MAJOR YARD PROBLEMS,<br />
RETAINING WALL<br />
LOOSE/MISSING MATERIAL/CRACKS IN<br />
FOUNDATION/WALLS<br />
MINOR ROOFING OR OVERHANG REPAIRS<br />
NEEDED<br />
MISSING/ROTTED GUTTERS, DOWNSPOUTS<br />
MILDEW PRESENT<br />
ABANDON VEHICLES<br />
VACANT STUCTURE<br />
MISSING OR DAMAGED HANDRAILS<br />
SLIGHT DAMAGE TO PORCHES, SILLS,<br />
FRAMES/ SIDING<br />
MINOR PAINT NEEDED<br />
BROKEN/MISSING WINDOWS/DOORS,<br />
SCREENS/PANES<br />
BARE SPOTS, MISSING SHRUBS, TRASH OR<br />
GARBAGE<br />
0 5 10 15 20 25 30 35<br />
Number of Repairs Needed<br />
Source: Housing Conditions Survey Conducted by Abbitt Woodall on February 14 -16, 2006<br />
10
Existing Housing Conditions Photographs<br />
Photo 1: Housing Unit in need of Replacement<br />
Photo 2: Housing unit in need of siding and foundation repair<br />
Photo 3: Housing Units in need of replacement<br />
Photo 4: Housing Unit in need of column and foundation repair<br />
Photo 5: Example of New Housing Unit<br />
Source: Photographs taken by Abbitt Woodall<br />
11
Photo 6: Infill Development Sign<br />
Photo 7: Home in need of major repair<br />
Photo 8: Older home in good repair<br />
Photo 9: Older home in good repair<br />
Photo 10: Home in need of siding, window and chimney repair<br />
Source: Photographs taken by Abbitt Woodall<br />
The above photos illustrate the current condition of housing units in various stages of<br />
disrepair within the <strong>Lackey</strong> community. The rural character of the area is evident in the<br />
presence of wooded areas throughout the community. The presence of the newly<br />
constructed homes stands out in stark contrast to the areas existing housing units.<br />
12
The construction of new homes within the <strong>Lackey</strong> Community is producing mixed<br />
responses from the community’s residents. While they are appreciative that some of the<br />
new homes have been constructed on sites where blighted homes once stood, they are<br />
concerned about the impact on their property values. The increasing value of real estate<br />
within this community threatens to force some of the residents out of this area as their<br />
real estate taxes increase. While their increased home values are welcomed, they realize<br />
that even if they sold their home there are no available homes for purchase comparable to<br />
what they currently have within the York County area. Also residents fear that their<br />
children will not be able to afford to live in the community in years to come as home<br />
prices and taxes continue to escalate.<br />
The type of construction that many of the new homes use conflicts with the existing<br />
appearance of the community. The older homes are mainly single story ranch or cape<br />
cod homes set on larger pieces of property. The newer homes within the community tend<br />
to be two story homes with much more square footage and are on smaller parcels.<br />
The deteriorated condition of some of the older homes within the <strong>Lackey</strong> Community<br />
negatively impact the area. The cost of home repairs may be such that households are<br />
faced with the necessity of moving from the property due to health and safety concerns.<br />
The blighting impact of these homes is transferred to the entire community.<br />
To maintain the affordable housing currently available within this area a comprehensive<br />
approach to housing rehabilitation and directed growth of new housing is imperative.<br />
13
Economic Development:<br />
Commercial development within the <strong>Lackey</strong> Community is concentrated along the Old<br />
Williamsburg Road Corridor. With the exception of the Yorktown Navel Weapons<br />
Station the commercial uses within the community are targeted to community residents<br />
and are not traffic draws. The provide goods and services to the residents of the <strong>Lackey</strong><br />
Community.<br />
To the West of <strong>Lackey</strong> is the Yorktown Navel Weapons Station which employs 2,500<br />
people. Directly across Old Williamsburg Road from the Weapons Station entrance is<br />
the Community Grocery Mart & Deli shopping center. This is a strip development which<br />
is fully leased and has four store fronts. They are used for a convenience grocery store, a<br />
coin laundry facility, a clothing store, and a florist. All businesses appear to be well<br />
maintained and doing well financially. (Photo 1 below)<br />
Adjacent to the Community Grocery Mart & Deli shopping center is an abandoned open<br />
air junkyard. This property sits back from Old Williamsburg road and fronts on Baptist<br />
Road and backs up onto Charles E. Brown Park. Both the store front and the junkyard<br />
itself are in pronounced states of disrepair.<br />
An abandoned commercial building with two vacant storefronts is located past the junk<br />
yard going south on Old Williamsburg Road. One storefront shows evidence that it has<br />
previously been used as a church meeting space. (Photo 2 below)<br />
South of the abandoned commercial building is the Rock A Style Beauty and Barber<br />
Shop. This business appears to be well maintained and successful. (photo 3 below)<br />
Photo: 1<br />
Photo: 2 Photo: 3<br />
Source: Photographs taken by Abbitt Woodall<br />
14
Land Use:<br />
The current land use for the <strong>Lackey</strong>, <strong>Virginia</strong>, area is predominately single family<br />
residential and conservation. There are small pockets of public and commercial space<br />
and one instance each of general industrial and multifamily residential. The Charles<br />
Brown Park is listed as conservation rather than public space and is adjacent to the<br />
industrial area along Old Williamsburg Road. Map 3 on the following page illustrates the<br />
current uses.<br />
In York County’s Comprehensive Plan, Charting the Course to 2025 the proposed zoning<br />
for the <strong>Lackey</strong> area is a mixture of high density residential, medium density residential,<br />
conservation and general business. The area at the northern end of Old Williamsburg<br />
Road as it passes through <strong>Lackey</strong> is designated for general business uses. The areas<br />
closest to Old Williamsburg Road south and west of the general business area are<br />
designated for high density residential development. The areas furthest west from the old<br />
Williamsburg Road Corridor are zoned for medium density residential development and<br />
are surrounded by areas designated for conservation. (See Map 4: Proposed Zoning)<br />
15
Map 3: Current Land Usage:<br />
OLD WILLIAMSBURG<br />
/<br />
GOOSLEY<br />
MAURICE<br />
BROWNS<br />
DOGWOOD<br />
RED OAK<br />
BAPTIST<br />
YORK<br />
CHURCH<br />
CABOT<br />
HISTORICAL TOUR<br />
SONSHINE<br />
BRIGHTWOOD<br />
NANCY<br />
MAPLE<br />
BOUNDARY<br />
SPRING<br />
COBURN<br />
General Industial<br />
Military<br />
Vacant<br />
Conservatiion<br />
Public Lands<br />
Commercial<br />
Multi-Family Residential<br />
Single Family Residential<br />
Source: York County Comprehensive Plan: Charting the Course to 2025, Map created by Abbitt Woodall<br />
16
Map 4: Zoning:<br />
/<br />
Yorktown Navel Weapons Station<br />
MAURICE<br />
BROWNS<br />
DOGWOOD<br />
RED OAK<br />
BAPTIST<br />
YORK<br />
CABOT<br />
CHURCH<br />
OLD WILLIAMSBURG<br />
HISTORICAL TOUR<br />
GOOSLEY<br />
Yorktown<br />
SONSHINE<br />
BRIGHTWOOD<br />
NANCY<br />
MAPLE<br />
BOUNDARY<br />
SPRING<br />
COBURN<br />
Newport News<br />
Military<br />
Conservation<br />
General Business<br />
Medium Density Residential<br />
High Density Residential<br />
Source: York County Comprehensive Plan: Charting the Course to 2025, Map created by Abbitt Woodall<br />
17
Streetscape:<br />
The positive aspect of <strong>Lackey</strong>’s current streetscape is its rural character. The older<br />
homes in the community have lots ½ acre or larger and have mature trees. Much of the<br />
community backs up to the Yorktown National Historic Park and is wooded with mature<br />
growth trees. Some of the newer homes have smaller lot sizes and less indigenous<br />
vegetation but in general are in better repair.<br />
<strong>Lackey</strong> has several negative influences in its current streetscape.<br />
- There are no sidewalks in the community.<br />
- Due to the areas flat topography and high water table the community’s<br />
roadside drainage ditches are deep in order to manage storm water run-off.<br />
- There is little to no lighting throughout the community.<br />
- There are no street trees along the corridor going through the community.<br />
- The Navel Weapons Station has a tall security fence that can be seen along the<br />
Old Williamsburg Road corridor that passes through the community.<br />
Throughout the community there are many instances of deteriorated outbuildings and inoperable<br />
automobiles. An abandoned open air junkyard is adjacent to Charles E. Brown<br />
Park and is just off the Old Williamsburg Road Corridor. All of these factors add to the<br />
feeling of blight and neglect that permeates parts of the <strong>Lackey</strong> area.<br />
Photo 1: Security Fence at Navel Weapons Station<br />
Photo 2: Open air Junkyard<br />
Photo 3: Inoperable automobile<br />
Source: Photographs taken by Abbitt Woodall<br />
18
Crime:<br />
No crimes have been reported within the <strong>Lackey</strong> Community for the past three years.<br />
The influence of one surrounding area in upper Newport News is producing a negative<br />
impact for the <strong>Lackey</strong> community. There have been 17 crimes reported for November<br />
and December in one Apartment Complex just outside of <strong>Lackey</strong>. Table 4 below shows<br />
the number and type of arrests made in the apartment complex in November and<br />
December 2005.<br />
Table 4: Crime Statistics for Upper Newport News (Nov. – Dec. 2005)<br />
Annoying Phone Calls 1<br />
Damage Property 1<br />
Forcible Sodomy 1<br />
Fraud 1<br />
Intimidation 1<br />
Larceny Parts from Vehicle 2<br />
Child Neglect 1<br />
Suicide 1<br />
Simple Assault 7<br />
Weapons Offense 1<br />
Source: Newport News Police Department website<br />
19
Health Care:<br />
Residents of the <strong>Lackey</strong> community have access to health care providers. A regional<br />
medical center is within a short driving distance. Within the community itself there is a<br />
free clinic providing a broad spectrum of health care services to qualifying residents. The<br />
community is closely located to one of the county’s EMS providers. (See Map 5 below.)<br />
<br />
<strong>Lackey</strong> Free Clinic<br />
Primary Care, Family Medicine,<br />
Diabetic Counseling, Pediatric,<br />
Gynecological, Lab and X-Ray,<br />
Pharmacy, and Dental Services<br />
Must fall below 200 % of Federal<br />
Poverty Guidelines and have no health<br />
care insurance<br />
Source: Picture taken by Abbitt Woodall<br />
<br />
Riverside Regional Medical Center<br />
15 miles away<br />
570 Bed facility<br />
Map 5: EMS Providers<br />
Source: York County Government Website<br />
20
Recreational Facilities:<br />
Charles E. Brown Park is a ten acre facility located off of Old Williamsburg Road in<br />
<strong>Lackey</strong>. The park was constructed in 1978 and serves the needs of the greater York<br />
County area.<br />
Facilities at the park include:<br />
<br />
<br />
<br />
<br />
<br />
<br />
<br />
A regulation Baseball Field<br />
Two Basketball Courts<br />
Two Tennis Courts<br />
A Playground Area<br />
A Picnic Shelter<br />
A Restroom Building<br />
A Community Services Center with<br />
Three Meeting Rooms<br />
A Kitchen<br />
Bathroom Facilities<br />
Photo 1: Basketball court<br />
Photo 2: Community building at park<br />
Photo 3: Baseball field<br />
Photo 4: Restroom building and tennis courts<br />
Source: Photographs taken by Abbitt Woodall<br />
21
Schools:<br />
The <strong>Lackey</strong> area is served three schools- Yorktown Elementary, Yorktown Middle and<br />
York High School.<br />
<br />
<br />
All Schools are fully accredited<br />
All Schools have met the Annual Yearly Progress Standards<br />
Yorktown Elementary School is a magnet school for Math, Science and Technology.<br />
York Middle School and High School are both budgeted to undergo renovations.<br />
The Verbal and Total SAT scores for York High School exceed the national, state and<br />
division averages for the 2004-5 school year. 60% of the students who took Advanced<br />
placement tests at York High School obtained a score of 3 or higher in the previous<br />
school year.<br />
Daycare Providers:<br />
The <strong>Lackey</strong> area is served by both daycare and home daycare providers covering children<br />
from birth to 12 years old. After school care is also available through the public school<br />
system. The breakdown of daycare providers is as follows:<br />
<br />
<br />
7 Daycare Providers<br />
1 Full day Birth – 12 provider<br />
2 Full day 5 – 12 providers<br />
2 Full day 2 – 12 providers<br />
2 half day 3 – 5 providers<br />
2 Home Daycare Providers<br />
Birth – 12 years<br />
1 Month – 12 years<br />
22
Assets and Liabilities:<br />
Assets<br />
Liabilities<br />
- Low- income housing units exist in <strong>Lackey</strong>.<br />
- <strong>Lackey</strong> is in close proximity to job opportunities in the City of Newport<br />
News, Yorktown, and Williamsburg.<br />
- The area surrounding <strong>Lackey</strong> is protected from future development as a<br />
national park and a military reservation.<br />
- Low- income housing units are situated on large wooded lots.<br />
- <strong>Lackey</strong> has a 0% crime rate.<br />
- <strong>Lackey</strong> Free Clinic provides free medical services for qualifying individuals.<br />
- Excellent public education system exists in the <strong>Lackey</strong> area.<br />
- Access to multiple daycare providers is available in <strong>Lackey</strong>.<br />
- Many of the housing units inhabited by low- income households are in<br />
varying states of disrepair.<br />
- The apartment complex outside of <strong>Lackey</strong> has a high crime rate.<br />
- The open air junkyard and abandoned commercial building are blighting<br />
influences on the community.<br />
- New market rate housing is increasing the real estate tax burden for existing<br />
home owners<br />
- New higher income housing units are replacing affordable units in <strong>Lackey</strong><br />
23
Vision Statement:<br />
The <strong>Lackey</strong> <strong>Virginia</strong> Community is a thriving rural residential community. The Old<br />
Williamsburg Road corridor through the community is bordered by duplex developments<br />
and duplex multifamily complexes. The northern end of the corridor has a pocket of<br />
commercial development that is targeted toward providing services to the residents of this<br />
community. Along this corridor is curb and guttering with street trees which lends to the<br />
walk ability of the neighborhood connecting residences with the park and the commercial<br />
uses. To the east of the Old Williamsburg Road corridor is single family detached<br />
residences.<br />
Residences within the community both owner-occupied and rental are affordable to<br />
families below 80% of the area median income level based on household size. Houses<br />
and commercial structures are well kept with no moderate or major deficiencies.<br />
24
Goals and Objectives<br />
Goal 1: <strong>Lackey</strong>, <strong>Virginia</strong> provides housing options for low- and moderate income<br />
persons.<br />
Objective 1.1: 15 New Multifamily rental opportunities exist in <strong>Lackey</strong> within 5<br />
years.<br />
Objective 1.2: 70 New first time low- income home ownership opportunities have<br />
been created in <strong>Lackey</strong> within 5 years.<br />
Objective 1.3: Housing units are well maintained in <strong>Lackey</strong>.<br />
Goal 2: Community services are available for residents.<br />
Objective 2.1: Charles E. Brown Park is maintained and expanded.<br />
Objective 2.2: <strong>Lackey</strong> Free Clinic is supported through York County allocations.<br />
Objective 2.3: Fire and EMS services covering <strong>Lackey</strong> are maintained in their<br />
current location and are well funded.<br />
Objective 2.4: Public Schools are fully accredited and well funded by York<br />
County meeting the needs of the area population.<br />
Goal 3: Commercial land uses along Old Williamsburg Road provide convenience<br />
services for <strong>Lackey</strong> residents.<br />
Objective 3.1: The corridor leading into <strong>Lackey</strong> is attractive and fosters business<br />
opportunities.<br />
Objective 3.2: Area businesses meet the daily convenience needs of the residents<br />
of <strong>Lackey</strong>.<br />
Goal 4: The streetscape along Old Williamsburg Road provides a pedestrian friendly<br />
environment.<br />
Objective 4.1: Sidewalks and crosswalks connect new high density housing with<br />
commercial uses.<br />
Objective 4.2: Street trees and street furniture provide visual interest and a sense<br />
of space.<br />
25
Plan:<br />
The plan for the revitalization of the <strong>Lackey</strong> Community is focused on preserving the<br />
affordability of the community for households below 80% of the area median income for<br />
the immediate future. The plan will improve the condition of existing housing, add new<br />
affordable housing options, and will improve the aesthetics and feel of the community for<br />
both low- and moderate-income households as well as higher income households.<br />
The area first needs to be rezoned to accomplish many of the plans goals. This is done to<br />
blend the existing housing with the new development that will come to the community in<br />
future years. The streetscape will be improved along Old Williamsburg Road to connect<br />
new higher density housing areas with the goods and services provided in the commercial<br />
part of the community as well as to improve the overall feel of the community. The<br />
Charles Brown Park will be expanded to provide more opportunities for youth and adult<br />
participation in outdoor activities. This will have the added benefit of addressing a<br />
blighting influence on the community by redeveloping an open air junk yard. New multifamily<br />
housing options will be created along Old Williamsburg Road for low- and<br />
moderate-income households. A new single family duplex development will be built<br />
adjoining this property adding additional housing options for the community. Existing<br />
homes will be rehabilitated through a three phase housing rehabilitation program. Finally<br />
new single family homes will be built for low- and moderate-income home buyers at the<br />
eastern end of Baptist road. Map 6 below shows the locations of the proposed<br />
improvements.<br />
26
Map 6: <strong>Lackey</strong> Community Improvement Plan<br />
/<br />
Yorktown Navel Weapons Station<br />
MAURICE<br />
BROWNS<br />
DOGWOOD<br />
RED OAK<br />
BAPTIST<br />
YORK<br />
CABOT<br />
CHURCH<br />
OLD WILLIAMSBURG<br />
HISTORICAL TOUR<br />
GOOSLEY<br />
Yorktown<br />
SONSHINE<br />
BRIGHTWOOD<br />
NANCY<br />
MAPLE<br />
BOUNDARY<br />
SPRING<br />
COBURN<br />
Newport News<br />
Infill Single Family<br />
Charles Brown Park<br />
Charles Brown Park Expansion<br />
General Business<br />
Housing Rehabilitation Phase 1<br />
Housing Rehabilitation Phase 2<br />
Housing Rehabilitation Phase 3<br />
Sidewalk Extension<br />
Single Family Duplexes<br />
Multi-Family Duplexes<br />
Source: Map created by Abbitt Woodall<br />
27
Zoning:<br />
The implementation of the following plan requires the adoption of revised zoning for the<br />
<strong>Lackey</strong> Community. The area immediately west of the commercial corridor will be<br />
rezoned from high density residential to multifamily residential. The area adjoining the<br />
multi-family uses will remain high density residential. All other areas that were<br />
previously high density residential will be rezoned to medium density residential. The<br />
area between Charles Brown Park and the commercial district which was previously<br />
industrial will be rezoned conservation for expansion of the park.<br />
Map 7: Proposed Zoning<br />
/<br />
Yorktown Navel Weapons Station<br />
MAURICE<br />
BROWNS<br />
DOGWOOD<br />
RED OAK<br />
BAPTIST<br />
YORK<br />
CABOT<br />
CHURCH<br />
OLD WILLIAMSBURG<br />
HISTORICAL TOUR<br />
GOOSLEY<br />
Yorktown<br />
SONSHINE<br />
BRIGHTWOOD<br />
NANCY<br />
MAPLE<br />
BOUNDARY<br />
SPRING<br />
COBURN<br />
Newport News<br />
Military<br />
General Business<br />
Multi-Family Residential<br />
Medium Density Residential<br />
High Density Residential<br />
Conservation<br />
Source: Map created by Abbitt Woodall<br />
28
Multifamily Housing:<br />
In order for <strong>Lackey</strong> to continue to serve the housing needs of low- income individuals<br />
and families, new multifamily housing options will need to be created. The most suitable<br />
location for the new multifamily units is along the southern end of the Old Williamsburg<br />
Road Corridor providing walking access to the commercial district. These units should<br />
be single story duplex homes which will allow them to blend in with the existing<br />
community character. The units should be constructed using green building techniques to<br />
minimize maintenance and utility costs for residents. The diagram below is an example<br />
of the type of floor-plan that should be used for multi-family developments within<br />
<strong>Lackey</strong>.<br />
Source: Picture provided by <strong>Virginia</strong> Community Development Corporation<br />
Low- income home ownership opportunities<br />
The potential for additional affordable housing units exists within the <strong>Lackey</strong><br />
Community. Duplex single family developments should be built along the Old<br />
Williamsburg Road Corridor in conjunction with the rental duplex units. This will allow<br />
low- income housing developers to minimize the cost of land in their developments and<br />
thereby increase the availability of housing units for low- income citizens. These units<br />
should be similar in design as the multi-family rental duplex units creating a cohesive<br />
visual appearance to the Old Williamsburg Road Corridor.<br />
29
A new infill housing development should be constructed at the eastern end of Baptist<br />
Road. These homes should be single family detached residences either cape cod or ranch<br />
style homes in keeping with the existing homes in this area. These homes should be built<br />
using green building techniques to minimize maintenance and utility costs for the<br />
homeowners. The picture below is an example of the type of infill home that should be<br />
built in the community. The benefit of cap cod homes is the additional square footage<br />
gained in the roofline. This type of construction is cheaper than building either a rancher<br />
or conventional two-story home with the same square footage.<br />
Source: Picture provided by Housing Partnerships<br />
Existing Housing<br />
The existing affordable housing stock within the <strong>Lackey</strong> community must be maintained<br />
to preserve the overall affordability of the area. With the presence of so many<br />
deteriorated housing units a multi-phase housing rehabilitation project must be<br />
undertaken. To carry out this plan three phases of rehabilitation serving 20 homes per<br />
phase is recommended. Phase one should include Baptist Road and Church Road. Phase<br />
two will consist of Maple Road and York Road. Phase three would be scattered sites on<br />
Spring Road, Browns Lane, Boundary Road, Dogwood, Sunshine, and Coburn. Map 6<br />
shown below illustrates the three project areas.<br />
30
Map 8: Housing Rehabilitation Program Phases<br />
/<br />
Yorktown Navel Weapons Station<br />
MAURICE<br />
BROWNS<br />
DOGWOOD<br />
RED OAK<br />
BAPTIST<br />
YORK<br />
CABOT<br />
CHURCH<br />
OLD WILLIAMSBURG<br />
HISTORICAL TOUR<br />
GOOSLEY<br />
Yorktown<br />
SONSHINE<br />
BRIGHTWOOD<br />
NANCY<br />
MAPLE<br />
BOUNDARY<br />
SPRING<br />
COBURN<br />
Infill Single Family<br />
Multi-Family Residential<br />
Single Family Duplexes<br />
Housing Rehabilitation Phase 1<br />
Housing Rehabilitation Phase 2<br />
Housing Rehabilitation Phase 3<br />
Newport News<br />
Source: Map Created by Abbitt Woodall<br />
31
Charles Brown Park<br />
The Charles Brown Park must be maintained and expanded to serve the needs of the<br />
growing population. The park should be physically expanded to replace the abandoned<br />
open air junkyard that adjoins it (see map 7 below). This added property will provide<br />
space for additional playing fields as well as playground equipment. This will have the<br />
added benefit of removing the safety hazard associated with having an abandoned<br />
junkyard adjoining a playground area. Additional lighting and landscaping should be<br />
added to increase the visual appeal of the park. The lighting and landscaping elements<br />
used within the park should be similar in style to the street furniture and landscaping used<br />
with the Old Williamsburg Road Streetscape project<br />
Picture 1: Park bench<br />
Picture 2: Street Lamp<br />
Picture 3: Trash can<br />
Picture 4: Crape Myrtle<br />
Source: Pictures taken from www.theparkcatalog.com, www.lacity.org/boss/street tree/treeguide.html,<br />
www.illuminatorwholeseller.com,<br />
32
Map 9: Charles Brown Park Expansion<br />
/<br />
Yorktown Navel Weapons Station<br />
MAURICE<br />
BROWNS<br />
DOGWOOD<br />
RED OAK<br />
BAPTIST<br />
YORK<br />
CABOT<br />
CHURCH<br />
OLD WILLIAMSBURG<br />
HISTORICAL TOUR<br />
GOOSLEY<br />
Yorktown<br />
SONSHINE<br />
BRIGHTWOOD<br />
NANCY<br />
MAPLE<br />
BOUNDARY<br />
SPRING<br />
COBURN<br />
Newport News<br />
Charles Brown Park<br />
Charles Brown Park Expansion<br />
Source: Map Created by Abbitt Woodall<br />
33
<strong>Lackey</strong> Free Clinic<br />
The <strong>Lackey</strong> Free Clinic is a great asset to the community and its success must be assured<br />
through continued allocations from the York County budgeting process. Promotion of<br />
this facility through the county’s social service department will ensure that the neediest<br />
families are made aware of the services provided by the <strong>Lackey</strong> Free Clinic.<br />
Fire and EMS Service<br />
Fire and EMS services should continue to be funded on an increasing schedule by the<br />
county. The Neighborhood Fire Station Volunteer Program should be heavily promoted<br />
to attract as many volunteers as possible to supplement the count’s paid fire fighter staff.<br />
Public Schools<br />
Public school performance is highly influential in attracting new residents to an area.<br />
The three public schools serving the <strong>Lackey</strong> area will all continue to be fully accredited<br />
and well funded by the York County School Board. The schools will all continue to meet<br />
annual yearly progress (AYP) under the No Child Left Behind legislation as well. This<br />
will be accomplished by maintaining and continuing to recruit dedicated, resourceful and<br />
professional staff members through ensuring that faculty pay remains commiserate with<br />
surrounding counties and yearly step increases provide incentive for more experienced<br />
staff members to continue working with YCSD. The York Foundation will increase the<br />
number of grants issued for innovational instruction, in order to reward and encourage<br />
student centered education for creative learning. Tuition stipends will be available for<br />
continuing education which enables teachers to keep current in their subject areas.<br />
Continual curriculum development will be supported through summer stipends and<br />
projects. In order to maintain the learning environment, budgeting will include<br />
renovation, maintenance of the school facilities and grounds and construction to<br />
accommodate future growth.<br />
Economic Land Uses<br />
Business activity within the <strong>Lackey</strong> community should stay focused on providing<br />
convenience services to the residents of <strong>Lackey</strong>. Additional service oriented businesses<br />
should be attracted to the community to expand the availability of services within<br />
<strong>Lackey</strong>. Business such as a video rental store or a take out food restraint would work<br />
particularly well in this location. Businesses should be attracted to this location by the<br />
general business zoning for the north end of the Old Williamsburg Road corridor when<br />
matched with the development of higher density housing within walking distance.<br />
Tax incentives should be put in place to attract new businesses to the vacant store front in<br />
the <strong>Lackey</strong> community as well as encourage new commercial developments. These<br />
incentives should include graduated tax reductions for a five year period with each year’s<br />
reduction decreasing until reaching the full tax rate at year six.<br />
34
Streetscape<br />
To attract new businesses to the community as well as to provide a sense of space and<br />
walkable environment, streetscape improvements are necessary in <strong>Lackey</strong>. A brick<br />
sidewalk with concrete edging should be constructed along Old Williamsburg Road from<br />
the Endview Woods Subdivision adjacent and the new multi-family and single family<br />
duplex developments to the commercial center at the northern end of Old Williamsburg<br />
Road. Map 8 on the following page shows the area along Old Williamsburg Road where<br />
the sidewalks will be constructed.<br />
Beside this sidewalk should be planted street trees such as Crape Myrtles or similar trees.<br />
Interspersed approximately every 100 feet along the sidewalk should be benches and<br />
trashcans. These should be constructed of powder coated metal either in black paint to tie<br />
in with the security fence at the Navel Weapons Station.<br />
Picture 1: Park bench<br />
Picture 2: Brick and concrete sidewalk<br />
Picture 3: Trash can<br />
Picture 4: Crape Myrtle<br />
Source: Pictures taken from www.theparkcatalog.com, www.lacity.org/boss/street tree/treeguide.html<br />
35
Map 10: Streetscape Plan<br />
/<br />
Yorktown Navel Weapons Station<br />
MAURICE<br />
BROWNS<br />
DOGWOOD<br />
RED OAK<br />
BAPTIST<br />
YORK<br />
CABOT<br />
CHURCH<br />
OLD WILLIAMSBURG<br />
HISTORICAL TOUR<br />
GOOSLEY<br />
Yorktown<br />
SONSHINE<br />
BRIGHTWOOD<br />
NANCY<br />
MAPLE<br />
BOUNDARY<br />
SPRING<br />
COBURN<br />
Newport News<br />
Sidewalk Extension<br />
Source: Map created by Abbitt Woodall<br />
36
Works Cited<br />
U.S. Census Bureau Summary Files 1 & 3 for 1990 and 2000<br />
York County Economic Development Website<br />
<strong>Lackey</strong> Free Clinic Website<br />
Newport News Police Website<br />
Interviews with Lemmon Ray, Roland Dennis, and Beverly Williamson<br />
<strong>Virginia</strong> Department of Social Services daycare provider website<br />
York County’s Comprehensive Plan, Charting the Course to 2025<br />
37


