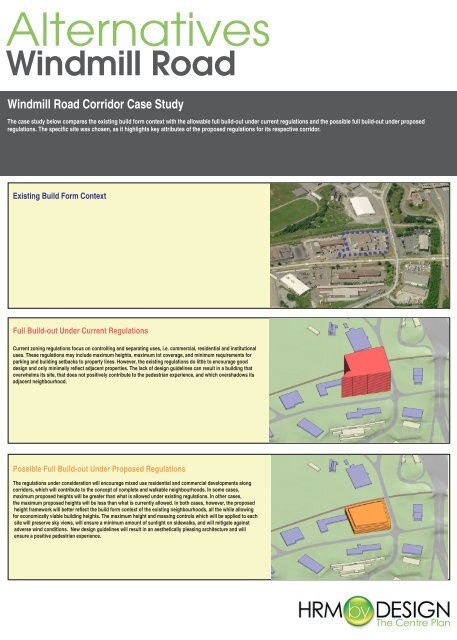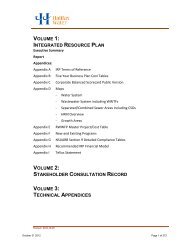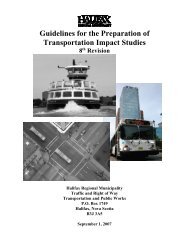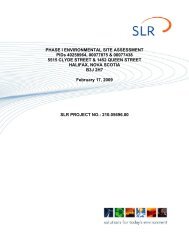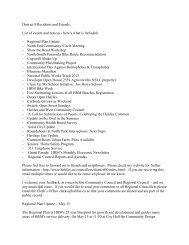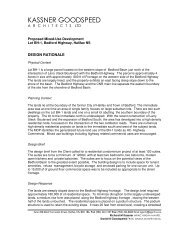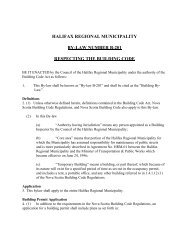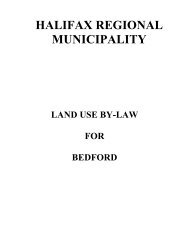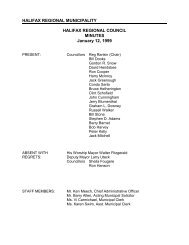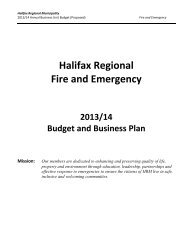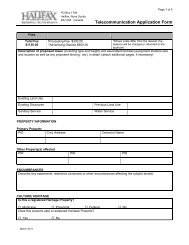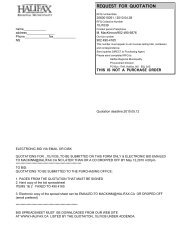Windmill Road Corridor Zoning
Windmill Road Corridor Zoning
Windmill Road Corridor Zoning
Create successful ePaper yourself
Turn your PDF publications into a flip-book with our unique Google optimized e-Paper software.
Alternatives<br />
<strong>Windmill</strong> <strong>Road</strong><br />
<strong>Windmill</strong> <strong>Road</strong> <strong>Corridor</strong> Case Study<br />
The case study below compares the existing build form context with the allowable full build-out under current regulations and the possible full build-out under proposed<br />
regulations. The specific site was chosen, as it highlights key attributes of the proposed regulations for its respective corridor.<br />
Existing Build Form Context<br />
Full Build-out Under Current Regulations<br />
Current zoning regulations focus on controlling and separating uses, i.e. commercial, residential and institutional<br />
uses. These regulations may include maximum heights, maximum lot coverage, and minimum requirements for<br />
parking and building setbacks to property lines. However, the existing regulations do little to encourage good<br />
design and only minimally reflect adjacent properties. The lack of design guidelines can result in a building that<br />
overwhelms its site, that does not positively contribute to the pedestrian experience, and which overshadows its<br />
adjacent neighbourhood.<br />
Possible Full Build-out Under Proposed Regulations<br />
The regulations under consideration will encourage mixed use residential and commercial developments along<br />
corridors, which will contribute to the concept of complete and walkable neighbourhoods. In some cases,<br />
maximum proposed heights will be greater than what is allowed under existing regulations. In other cases,<br />
the maximum proposed heights will be less than what is currently allowed. In both cases, however, the proposed<br />
height framework will better reflect the build form context of the existing neighbourhoods, all the while allowing<br />
for economically viable building heights. The maximum height and massing controls which will be applied to each<br />
site will preserve sky views, will ensure a minimum amount of sunlight on sidewalks, and will mitigate against<br />
adverse wind conditions. New design guidelines will result in an aesthetically pleasing architecture and will<br />
ensure a positive pedestrian experience.


