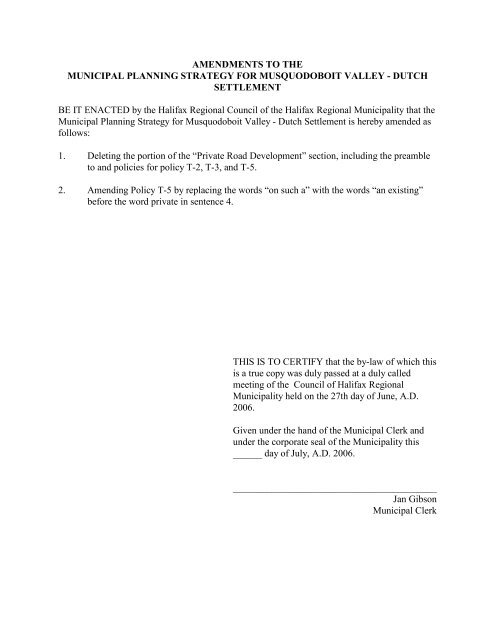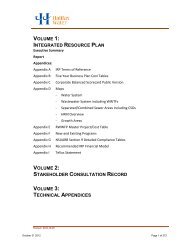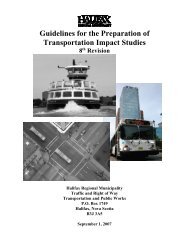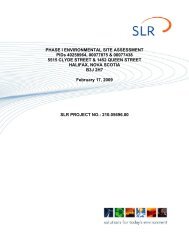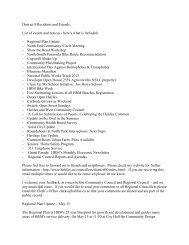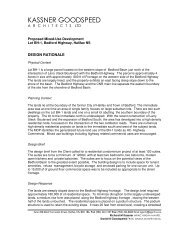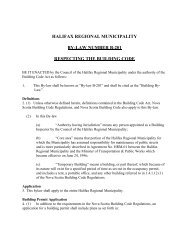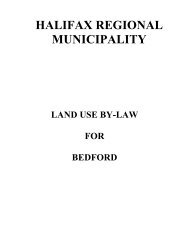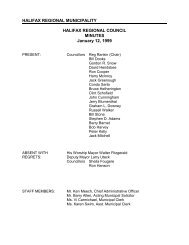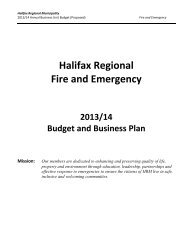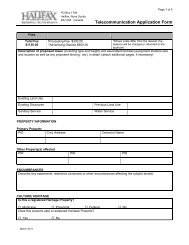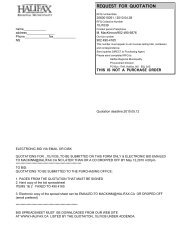Musquodoboit Valley Dutch Settlement - Halifax Regional Municipality
Musquodoboit Valley Dutch Settlement - Halifax Regional Municipality
Musquodoboit Valley Dutch Settlement - Halifax Regional Municipality
Create successful ePaper yourself
Turn your PDF publications into a flip-book with our unique Google optimized e-Paper software.
AMENDMENTS TO THE<br />
MUNICIPAL PLANNING STRATEGY FOR MUSQUODOBOIT VALLEY - DUTCH<br />
SETTLEMENT<br />
BE IT ENACTED by the <strong>Halifax</strong> <strong>Regional</strong> Council of the <strong>Halifax</strong> <strong>Regional</strong> <strong>Municipality</strong> that the<br />
Municipal Planning Strategy for <strong>Musquodoboit</strong> <strong>Valley</strong> - <strong>Dutch</strong> <strong>Settlement</strong> is hereby amended as<br />
follows:<br />
1. Deleting the portion of the “Private Road Development” section, including the preamble<br />
to and policies for policy T-2, T-3, and T-5.<br />
2. Amending Policy T-5 by replacing the words “on such a” with the words “an existing”<br />
before the word private in sentence 4.<br />
THIS IS TO CERTIFY that the by-law of which this<br />
is a true copy was duly passed at a duly called<br />
meeting of the Council of <strong>Halifax</strong> <strong>Regional</strong><br />
<strong>Municipality</strong> held on the 27th day of June, A.D.<br />
2006.<br />
Given under the hand of the Municipal Clerk and<br />
under the corporate seal of the <strong>Municipality</strong> this<br />
______ day of July, A.D. 2006.<br />
__________________________________________<br />
Jan Gibson<br />
Municipal Clerk
AMENDMENTS TO THE<br />
LAND USE BY-LAW FOR MUSQUODOBOIT VALLEY - DUTCH SETTLEMENT<br />
BE IT ENACTED by the <strong>Halifax</strong> <strong>Regional</strong> Council of the <strong>Halifax</strong> <strong>Regional</strong> <strong>Municipality</strong> that the<br />
Land Use By-law for <strong>Musquodoboit</strong> <strong>Valley</strong> - <strong>Dutch</strong> <strong>Settlement</strong> is hereby amended as follows:<br />
1. Adding the words “Part 10A RPK (<strong>Regional</strong> Park) Zone” after “Part 10: P-4 (Park)<br />
Zone” within the “TABLE OF CONTENTS”.<br />
2. Adding the words “PART 17: PA (Protected Area) Zone” within the “TABLE OF<br />
CONTENTS”.<br />
3. Insert the following words after the Amendment Index in the “TABLE OF CONTENTS”:<br />
SCHEDULES<br />
Schedules A, B, C, D, E<br />
Schedule F<br />
Schedule G<br />
<strong>Musquodoboit</strong> <strong>Valley</strong> - <strong>Dutch</strong> <strong>Settlement</strong> Zoning Map<br />
Areas of Elevated Archaeological Potential<br />
Wetlands Map<br />
4. Adding the word “existing” between the words “on” and “Private” in section 4.27 within<br />
the “List of General Provisions”.<br />
5. Adding the words “4.29 Schedule F - Areas of Elevated Archaeological Potential” within<br />
the “List of General Provisions” immediately below the words “4.28 Composting<br />
Operation”.<br />
6. Adding the words “4.30 Schedule G - Wetlands Map” within the “List of General<br />
Provisions” immediately below the words “4.29 Schedule F - Areas of Elevated<br />
Archaeological Potential”.<br />
7. Replacing section 2.17 “Conservation Related Use” with the following:<br />
“2.17 Conservation Use means any activity carried out for the purpose of conserving<br />
soils, water, vegetation, fish, shellfish, including wildlife sanctuaries and similar<br />
uses to the foregoing.”<br />
8. Replacing section 2.73 “Recreation Use” with the following:<br />
“2.73 Recreation use means the use of land, buildings or structures for active or passive<br />
recreational purposes and may include indoor recreation facilities, sports fields,<br />
sports courts, playgrounds, multi-use trails, picnic areas, scenic view points and<br />
similar uses to the foregoing, together with the necessary accessory buildings and<br />
structures, but does not include commercial recreation uses.
9. Replacing section 2.89 “Watercourse” with the following:<br />
2.89 Watercourse means a lake, river, stream, ocean or other natural body of water.<br />
10. Add the words “RPK <strong>Regional</strong> Park Zone” below the words “P-4 Provincial Park Zone”<br />
in Section 3.11.<br />
11. Add the words “PA Protected Area Zone” in section 3.11.<br />
12. Adding the following after clause (e) in section 3.16:<br />
As provided for in the <strong>Regional</strong> Municipal Planning Strategy for <strong>Halifax</strong> <strong>Regional</strong><br />
<strong>Municipality</strong>, the following uses may be considered by development agreement on lands<br />
designated Agricultural:<br />
(i)<br />
a mix of residential, associated community facilities, home-based offices, day<br />
cares, small-scale bed and breakfasts, forestry and agricultural uses on new roads<br />
up to a maximum density of one unit per 4000 square metres, as per policy S-16.<br />
13. Deleting Section 4.19 and replacing it with the following:<br />
4.19 Watercourse Setbacks and Buffers<br />
(1) (a) No development permit shall be issued for any development within 20m of<br />
the ordinary highwater mark of any watercourse.<br />
(b)<br />
(c)<br />
(d)<br />
(e)<br />
Where the average positive slopes within the 20m buffer are greater than<br />
20%, the buffer shall be increased by 1 metre for each additional 2% of<br />
slope, to a maximum of 60m.<br />
Within the required buffer pursuant to clauses (a) and (b), no excavation,<br />
infilling, tree, stump and other vegetation removal or any alteration of any<br />
kind shall be permitted in relation to a development.<br />
Within the required buffer pursuant to clauses (a) and (b), activity shall be<br />
limited to the placement of one accessory structure or one attached deck<br />
2<br />
not exceeding a footprint of 20 m or a combination of an accessory<br />
2<br />
structure and attached deck not exceeding 20 m , fences, boardwalks,<br />
walkways and trails not exceeding 3 metres in width, wharfs, boat ramps,<br />
marine dependent uses, fisheries uses, conservation uses, parks on public<br />
lands, historic sites and monuments, and public road crossings, driveway<br />
crossings and wastewater, storm and water infrastructure.<br />
Notwithstanding clause (a), the required buffer for construction and<br />
demolition operations shall be as specified under the applicable CD Zone.
(f)<br />
Within the buffer required pursuant to clause (e), no excavation, infilling,<br />
tree, stump and other vegetation removal or any alteration of any kind<br />
shall be permitted in relation to a development.<br />
(2) Notwithstanding subsection (1), where an existing residential main building is<br />
located within the required buffer, accessory structures, subject to meeting other<br />
requirements of this by-law, shall be permitted provided they are located no closer<br />
to the watercourse than the existing main building.<br />
(3) Where the configuration of any existing lot, including lots approved as a result of<br />
completed tentative and final subdivisions applications on file prior to the<br />
effective date of the <strong>Regional</strong> Municipal Planning Strategy, is such that no main<br />
building could be located on the lot, the buffer distance shall be reduced in a<br />
manner which would provide the greatest possible separation from a watercourse<br />
having regard to other yard requirements.<br />
(4) Notwithstanding subsection (1), nothing in this by-law shall prohibit the removal<br />
of windblown, diseased or dead trees, deemed to be hazardous or unsafe.<br />
(5) Notwithstanding subsection (1), the selective removal of vegetation to maintain<br />
the overall health of the buffer may be authorized by the Development Officer<br />
where a management plan is submitted by a qualified arborist, landscape architect,<br />
forester or forestry technician.<br />
(6) Every application for a development permit for a building or structure to be<br />
erected pursuant to this section, shall be accompanied by plans drawn to an<br />
appropriate scale showing the required buffers, existing vegetation limits and<br />
contours and other information including professional opinions, as the<br />
Development Officer may require, to determine that the proposed building or<br />
structure will meet the requirements of this section.<br />
14. Deleting section 3.3A.<br />
15. Adding the word “existing” between the word “on” and “private” in line one of section<br />
4.27.<br />
16. Adding the following Sections after Section 4.28:<br />
4.29 Schedule F - Areas of Elevated Archaeological Potential<br />
Where excavation is required for a development on any area identified on Schedule F<br />
attached to this by-law, a development permit may be issued and the application may be<br />
referred to the Nova Scotia Department of Tourism, Culture and Heritage, Heritage<br />
Division for any action it deems necessary with respect to the preservation of<br />
archaeological resources in accordance with provincial requirements.
4.30 Schedule G - Wetlands Map<br />
Every application for a development permit shall be accompanied by plans, drawn to an<br />
appropriate scale, showing the location of all wetlands identified on Schedule G attached<br />
to this by-law, within and adjacent to the lot. Notwithstanding any other provision of this<br />
by-law, no development of any kind shall be permitted within any such wetland.<br />
17. Replacing Section 8.1 with the following:<br />
8.1 MU USES PERMITTED<br />
No development permit shall be issued in any MU (Mixed Use) Zone except for the<br />
following:<br />
Residential Uses<br />
Single unit dwellings<br />
Mobile dwellings<br />
Two unit dwellings<br />
Multi-unit dwellings<br />
Boarding and rooming houses<br />
Bed and breakfast establishments<br />
Institutional Uses<br />
Day care facilities<br />
Community centres and halls<br />
Open space uses<br />
Public parks, trails, picnic areas and campsites<br />
Commercial uses accessory to a public park use<br />
Museums, interpretive centres, and buildings associated with park development and<br />
maintenance<br />
Historic sites and monuments<br />
Commercial Uses<br />
Convenience stores<br />
Service and personal service shops<br />
Craft shops<br />
Entertainment uses<br />
Commercial schools and gyms<br />
Funeral establishments<br />
Office uses<br />
Kennels
Veterinary clinics<br />
Recycling depots<br />
Restaurants<br />
Outdoor display courts for up to 10 units<br />
Commercial accommodation uses<br />
Industrial Uses<br />
Automotive repair outlets<br />
Autobody shops<br />
Service industries<br />
Food processing and packaging uses<br />
Trucking, excavation, landscaping and paving services<br />
Welding, plumbing and heating, electrical, carpentry and other trade contracting services<br />
and shops<br />
Light manufacturing and processing operations<br />
Warehouses<br />
General contracting, storage yards and services<br />
Resource Uses<br />
Agricultural uses<br />
Intensive livestock operations<br />
Greenhouses and nurseries<br />
Forestry uses<br />
Extractive facilities<br />
Existing extractive facilities<br />
Composting operations<br />
Uses accessory to the foregoing uses<br />
18. Adding the following after the PART 10 : P-4 (Provincial Park) Zone:<br />
PART 10A: RPK (REGIONAL PARK) ZONE<br />
10A.1 RPK USES PERMITTED<br />
No development permit shall be issued in any RPK (<strong>Regional</strong> Park) Zone except for the<br />
following:<br />
Park Uses<br />
Recreation uses<br />
Conservation uses<br />
Uses accessory to the foregoing uses
10A.2 RPK ZONE REQUIREMENTS<br />
In any RPK Zone, no development permit shall be issued except in conformity with the<br />
following:<br />
Minimum Front or Flankage Yard:<br />
Minimum Side or Rear Yard:<br />
Maximum Lot Coverage:<br />
Maximum Height of Main Building<br />
20m<br />
20m<br />
50% for lots less than 4 ha in area, or<br />
5% for lots 4 ha or more in area<br />
10.7 m<br />
19. Adding “PART 11F: PA (Protected Area) Zone” after “PART 11E:<br />
PART 11F:<br />
PA (PROTECTED AREA) ZONE<br />
11F.1 PA USES PERMITTED<br />
No development permit shall be issued in any PA (Protected Area) Zone except for the<br />
following:<br />
Scientific study and education, involving no buildings<br />
Trails, boardwalks or walkways<br />
Conservation uses<br />
Uses accessory to the foregoing uses<br />
11F.2 PA ZONE REQUIREMENTS<br />
In any PA Zone, no development permit shall be issued except in conformity with the<br />
following:<br />
Minimum Lot Area: 930m²<br />
Minimum Frontage: 30.5m<br />
Minimum Front or Flankage Yard:<br />
Minimum Side or Rear Yard:<br />
20m<br />
20m<br />
11F.3 OTHER REQUIREMENTS: GRADE ALTERATION AND VEGETATION REMOVAL<br />
Within any PA zone, no infilling, excavation, alteration of grade or removal of vegetation
shall be permitted. The construction of board walks, walkways or trails shall be<br />
permitted provided that no infilling or alteration of grade occurs other than the placement<br />
of piles or the placement of trails on top of the existing grade.<br />
20. Amending Zoning Schedules A, B, C, D and E as shown on Appendix A.<br />
21. Adding Schedules “Schedule F - Areas of Elevated Archaeological Potential” and<br />
“Schedule G - Wetlands” as shown on Appendices B and C to the by-law.<br />
22. Adding the following section in the General Provisions Part:<br />
Where a property is subject to a rezoning approved between December 1, 2005 and April<br />
29, 2006, the Development Officer may reduce the requirements adopted to implement<br />
the <strong>Regional</strong> Municipal Planning Strategy, to the greatest extent possible to allow the<br />
proposed development that was the subject of the rezoning.<br />
THIS IS TO CERTIFY that the by-law of which this<br />
is a true copy was duly passed at a duly called<br />
meeting of the Council of <strong>Halifax</strong> <strong>Regional</strong><br />
<strong>Municipality</strong> held on the 27th day of June, A.D.<br />
2006.<br />
Given under the hand of the Municipal Clerk and<br />
under the corporate seal of the <strong>Municipality</strong> this<br />
______ day of July, A.D. 2006.<br />
__________________________________________<br />
Jan Gibson<br />
Municipal Clerk


