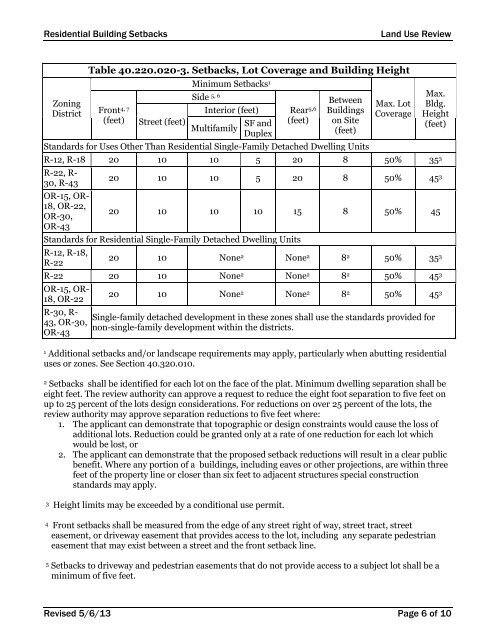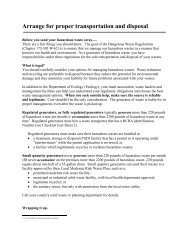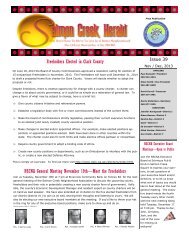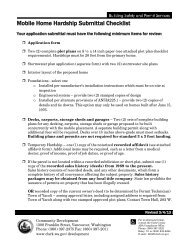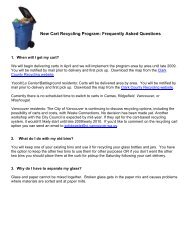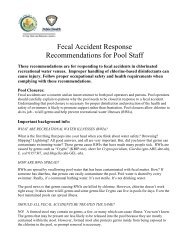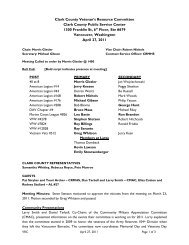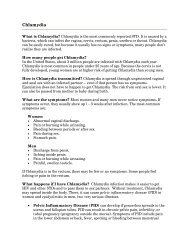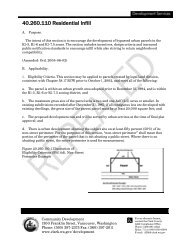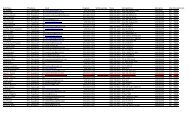Residential Building Setbacks - Clark County
Residential Building Setbacks - Clark County
Residential Building Setbacks - Clark County
You also want an ePaper? Increase the reach of your titles
YUMPU automatically turns print PDFs into web optimized ePapers that Google loves.
<strong>Residential</strong> <strong>Building</strong> <strong>Setbacks</strong><br />
Land Use Review<br />
Zoning<br />
District<br />
Table 40.220.020-3. <strong>Setbacks</strong>, Lot Coverage and <strong>Building</strong> Height<br />
Front 4, 7<br />
(feet)<br />
Street (feet)<br />
Minimum <strong>Setbacks</strong> 1<br />
Side 5, 6<br />
Interior (feet)<br />
Multifamily<br />
SF and<br />
Duplex<br />
Rear 5,6<br />
(feet)<br />
Between<br />
<strong>Building</strong>s<br />
on Site<br />
(feet)<br />
Standards for Uses Other Than <strong>Residential</strong> Single-Family Detached Dwelling Units<br />
Max. Lot<br />
Coverage<br />
Max.<br />
Bldg.<br />
Height<br />
(feet)<br />
R-12, R-18 20 10 10 5 20 8 50% 35 3<br />
R-22, R-<br />
30, R-43<br />
OR-15, OR-<br />
18, OR-22,<br />
OR-30,<br />
OR-43<br />
20 10 10 5 20 8 50% 45 3<br />
20 10 10 10 15 8 50% 45<br />
Standards for <strong>Residential</strong> Single-Family Detached Dwelling Units<br />
R-12, R-18,<br />
R-22<br />
20 10 None 2 None 2 8 2 50% 35 3<br />
R-22 20 10 None 2 None 2 8 2 50% 45 3<br />
OR-15, OR-<br />
18, OR-22<br />
R-30, R-<br />
43, OR-30,<br />
OR-43<br />
20 10 None 2 None 2 8 2 50% 45 3<br />
Single-family detached development in these zones shall use the standards provided for<br />
non-single-family development within the districts.<br />
1<br />
Additional setbacks and/or landscape requirements may apply, particularly when abutting residential<br />
uses or zones. See Section 40.320.010.<br />
2<br />
<strong>Setbacks</strong> shall be identified for each lot on the face of the plat. Minimum dwelling separation shall be<br />
eight feet. The review authority can approve a request to reduce the eight foot separation to five feet on<br />
up to 25 percent of the lots design considerations. For reductions on over 25 percent of the lots, the<br />
review authority may approve separation reductions to five feet where:<br />
1. The applicant can demonstrate that topographic or design constraints would cause the loss of<br />
additional lots. Reduction could be granted only at a rate of one reduction for each lot which<br />
would be lost, or<br />
2. The applicant can demonstrate that the proposed setback reductions will result in a clear public<br />
benefit. Where any portion of a buildings, including eaves or other projections, are within three<br />
feet of the property line or closer than six feet to adjacent structures special construction<br />
standards may apply.<br />
3<br />
Height limits may be exceeded by a conditional use permit.<br />
4<br />
Front setbacks shall be measured from the edge of any street right of way, street tract, street<br />
easement, or driveway easement that provides access to the lot, including any separate pedestrian<br />
easement that may exist between a street and the front setback line.<br />
5<br />
<strong>Setbacks</strong> to driveway and pedestrian easements that do not provide access to a subject lot shall be a<br />
minimum of five feet.<br />
Revised 5/6/13 Page 6 of 10


