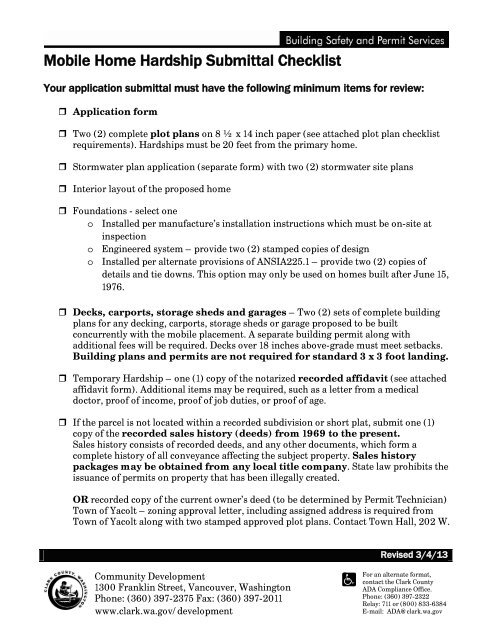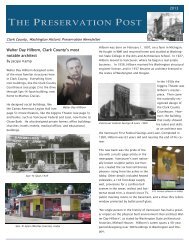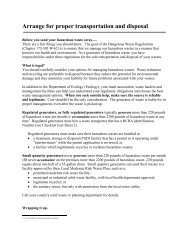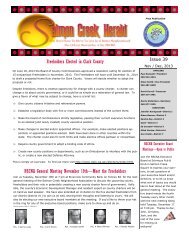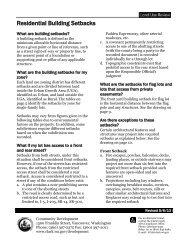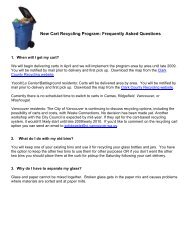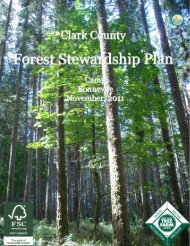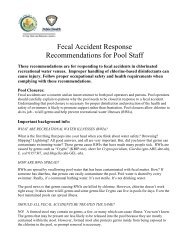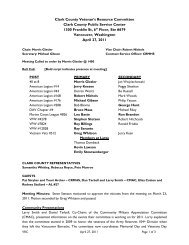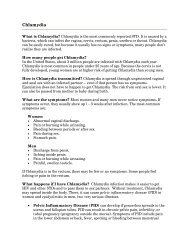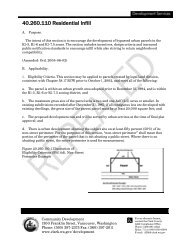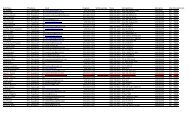Mobile home hardship submittal packet - Clark County
Mobile home hardship submittal packet - Clark County
Mobile home hardship submittal packet - Clark County
Create successful ePaper yourself
Turn your PDF publications into a flip-book with our unique Google optimized e-Paper software.
<strong>Mobile</strong> Home Hardship Submittal Checklist<br />
Your application <strong>submittal</strong> must have the following minimum items for review:<br />
Application form<br />
Two (2) complete plot plans on 8 ½ x 14 inch paper (see attached plot plan checklist<br />
requirements). Hardships must be 20 feet from the primary <strong>home</strong>.<br />
Stormwater plan application (separate form) with two (2) stormwater site plans<br />
Interior layout of the proposed <strong>home</strong><br />
Foundations - select one<br />
o Installed per manufacture’s installation instructions which must be on-site at<br />
inspection<br />
o Engineered system – provide two (2) stamped copies of design<br />
o Installed per alternate provisions of ANSIA225.1 – provide two (2) copies of<br />
details and tie downs. This option may only be used on <strong>home</strong>s built after June 15,<br />
1976.<br />
Decks, carports, storage sheds and garages – Two (2) sets of complete building<br />
plans for any decking, carports, storage sheds or garage proposed to be built<br />
concurrently with the mobile placement. A separate building permit along with<br />
additional fees will be required. Decks over 18 inches above-grade must meet setbacks.<br />
Building plans and permits are not required for standard 3 x 3 foot landing.<br />
Temporary Hardship – one (1) copy of the notarized recorded affidavit (see attached<br />
affidavit form). Additional items may be required, such as a letter from a medical<br />
doctor, proof of income, proof of job duties, or proof of age.<br />
If the parcel is not located within a recorded subdivision or short plat, submit one (1)<br />
copy of the recorded sales history (deeds) from 1969 to the present.<br />
Sales history consists of recorded deeds, and any other documents, which form a<br />
complete history of all conveyance affecting the subject property. Sales history<br />
packages may be obtained from any local title company. State law prohibits the<br />
issuance of permits on property that has been illegally created.<br />
OR recorded copy of the current owner’s deed (to be determined by Permit Technician)<br />
Town of Yacolt – zoning approval letter, including assigned address is required from<br />
Town of Yacolt along with two stamped approved plot plans. Contact Town Hall, 202 W.<br />
Revised 3/4/13<br />
Community Development<br />
1300 Franklin Street, Vancouver, Washington<br />
Phone: (360) 397-2375 Fax: (360) 397-2011<br />
www.clark.wa.gov/development<br />
For an alternate format,<br />
contact the <strong>Clark</strong> <strong>County</strong><br />
ADA Compliance Office.<br />
Phone: (360) 397-2322<br />
Relay: 711 or (800) 833-6384<br />
E-mail: ADA@clark.wa.gov
<strong>Mobile</strong> Home Hardship Submittal Checklist<br />
Building Safety and Permit Services<br />
Cushman, Yacolt, (360) 686-3922. <strong>Clark</strong> <strong>County</strong> provides zoning review for those sites<br />
unincorporated <strong>Clark</strong> <strong>County</strong> only.<br />
Payment by check, cash, or credit card for application fee is required at time of<br />
application. Vendor fee applies to credit card payments.<br />
If any of the above information is missing, your permit application cannot be<br />
accepted.<br />
Prior to issuance of the building permit, some may apply:<br />
Title 40.100.070 definitions: the term mobile <strong>home</strong>/manufactured <strong>home</strong> does not include<br />
recreation vehicles, commercial coach, camping vehicle, travel trailer, park trailer, tip out, and<br />
any other similar vehicle which is not designed and constructed for residential purposes, for<br />
use as a single family dwelling and is not otherwise labeled as a manufactured or mobile <strong>home</strong><br />
under any federal or state law.<br />
The following information on the mobile <strong>home</strong>:<br />
o Documentation from the manufacturer, title or registration showing that this is a<br />
mobile or modular<br />
o Size, height, year, make and model, serial number and floor plan<br />
o Maximum height for temporary <strong>hardship</strong> is 12 feet (proof required)<br />
o Copy of the certified installer and their WAINS number<br />
One (1) copy of the contractor’s valid Washington State License may be required<br />
if our system shows the license is expired<br />
Verification of Sewage Disposal:<br />
o If the residence will be served by a septic system, a valid septic tank permit or a<br />
release letter will be required. Contact the <strong>Clark</strong> <strong>County</strong> Public Health at 1601 East<br />
4 th Plain Blvd., Vancouver WA, (360) 397-8428.<br />
o If the residence will be served by sewer, please provide verification of sewer<br />
availability from <strong>Clark</strong> Regional Waste Water District located at 8000 NE 52 nd Ct,<br />
Vancouver WA, (360) 750-5876 or City of Vancouver located at 210 E 13 th St.,<br />
Vancouver WA, (360) 696-8105.<br />
Verification of Water Supplier:<br />
o If a private or community well services the residence, you must provide a copy of a<br />
valid W.A.V.E or Community Well letter from <strong>Clark</strong> <strong>County</strong> Public Health prior to<br />
permit issuance.<br />
o If the residence will be served by public water system, and is not located in a<br />
recorded subdivision, you must provide a letter of approval from the appropriate<br />
water agency for the 2 nd connection.<br />
Electrical Permits<br />
Washington State Labor and Industries is located at 312 SE Stonemill Dr., Ste 120<br />
Vancouver WA, (360) 896-2371.<br />
Revised 3/4/13 Page 2 of 8
<strong>Mobile</strong> Home Hardship Submittal Checklist<br />
Building Safety and Permit Services<br />
Permit Number: ______________________________<br />
<strong>Mobile</strong> Home Owner Information:<br />
Name:____________________________________________________________________________<br />
Mailing Address:_____________________________________________________________________<br />
Phone Number: ________________ Cell Number:_________________ Fax Number:_________________<br />
Email Address:_____________________________________<br />
Contractor Applicant Contact Information<br />
Name:____________________________________________________________________________<br />
Mailing Address:_____________________________________________________________________<br />
General Contractor’s License #:__________________________ Certified Installers#___________________<br />
Phone #: _________________Cell #:_________________Fax #:____________________<br />
Certified Erosion Control Person: ________________________ Phone # ___________________________<br />
Application Type:<br />
□ Single Wide □ Double Wide □ Triple Wide<br />
□ Replacement □ Permanent Placement<br />
Utilities:<br />
□ Private Well □ Community Well<br />
□ Public Water, District:________<br />
□ Septic System<br />
□ Sewer, District: ______________<br />
Property Location:<br />
Park Name:<br />
<strong>Mobile</strong> Home Information: (proof is<br />
required)<br />
Year of <strong>Mobile</strong> Home: ___________ Size: ____________<br />
Make: _________________<br />
Model:___________________<br />
VIN Number: _____________________<br />
Existing number of bedrooms: _______ Bathrooms: _____<br />
Proposed number of bedrooms: ______<br />
*If unit is 1976 or older approval from L & I is<br />
required*<br />
Other permits you may need:<br />
□ Carport/Garage Square Footage: ___________<br />
□ Deck Square Footage: ___________<br />
□ Patio Covers Sq Footage: __________<br />
□ Road Approach – Public Roads: ________<br />
□ Wood Stove – Contact L&I 896-2300<br />
Construction Cost:__________________________<br />
Space Number:<br />
Staff to complete. Environmental Constraints:<br />
Archaeological<br />
Geologic Hazard<br />
Habitat<br />
Floodplain<br />
Shoreline<br />
Wetlands/Hydric Soils<br />
Wildland Interface Area<br />
SEPA<br />
Columbia Gorge Scenic Area<br />
Forest Practice<br />
None<br />
Applicant Initials:<br />
Staff Initials:<br />
Current Zoning:<br />
The undersigned hereby certifies that this application has been made with the consent of the lawful property owner(s) and that all information<br />
submitted with this application is complete and correct. False statements errors, and/or omissions may be sufficient cause for denial or<br />
revocation of the permit.<br />
Applicant/Authorized<br />
Date<br />
Revised 3/4/13 Page 3 of 8
<strong>Mobile</strong> Home Hardship Submittal Checklist<br />
Building Safety and Permit Services<br />
Plot plan checklist<br />
Scale<br />
Only use standard scales found on an Engineer or Architectural scale<br />
Parcels over one acre can use a smaller scale with area of construction attached with<br />
1/10 inch per foot minimum<br />
Size<br />
No plot plans larger than 8.5 x 14 inches<br />
o A four inch space must be left blank at bottom of page for county review stamp<br />
Identify property features<br />
Lot and subdivision name and/or tax lot and parcel number<br />
North arrow<br />
Property lines and dimensions<br />
Easements (size, type, and dimensions)<br />
Access point/driveway (width and length, distance to property line)<br />
Right of ways (width, centerline dimensions and street names), Staff: arterial r/w?<br />
Bridges<br />
Contour lines (elevations at 4 foot minimums) within 50 feet of all proposed<br />
construction and along proposed driveway, available through Maps Online at<br />
www.clark.wa.gov<br />
Physical attributes (wetlands, water, slopes, etc.)<br />
Identify proposed structures and features<br />
Footprint and roofline<br />
Elevations at four corners<br />
Setback from closest point of structure to property lines, edge of easements, right of<br />
ways, water marks/ways, and appurtenances<br />
Identify existing structures and features<br />
Show and label all existing structures<br />
Identify services and systems<br />
Water lines and/or any well(s)<br />
Sewer lines, septic tanks, drain fields and reserve drainfield<br />
Storm water plan for features and systems<br />
Note: See separate checklist for storm water plan requirements<br />
Not required in recorded subdivisions or short plats that have been recorded since 1993.<br />
Plot plans must be legible or your application will not be accepted.<br />
Revised 3/4/13 Page 4 of 8
<strong>Mobile</strong> Home Hardship Submittal Checklist<br />
Building Safety and Permit Services<br />
Temporary Dwelling Hardship Applicant’s Affidavit<br />
Name: □ Over 62 years and limited income (must be<br />
related) How related:________________<br />
(Proof of all income and age required)<br />
Address: □ Medical (official letter from doctor required)<br />
□ Zoning allowed (must be related)<br />
How related:___________________<br />
□ Caretaker, hired-hand or other similar fulltime<br />
employee in connection with<br />
agricultural or related use of the premises<br />
(Affidavit describing job duties)<br />
I, __________________________________, am applying for the temporary mobile <strong>home</strong> placement<br />
permit with <strong>Clark</strong> <strong>County</strong> Permit Services. The mobile <strong>home</strong> will be used as a temporary <strong>hardship</strong> for<br />
________________________________________________.<br />
This permit is being issued only upon meeting certain criteria, which I have sworn, under oath, are true or exist. I<br />
understand the placement permit will be valid for two (2) years only. At the end of the two-year period this permit<br />
may be reviewed. If all the requirements of the original permit can still be met, the permit may then be renewed<br />
for two more years.<br />
This mobile <strong>home</strong> is placed at Tax Lot #_________S-___T-___R-___Parcel #_________.<br />
I agree to file a copy of this document with the Auditor’s Office and a stamped copy, after recording, with Permit<br />
Services.<br />
Date:_____________<br />
___________________________________<br />
Owner’s Signature<br />
State of Washington)<br />
:ss<br />
___________________________________<br />
<strong>County</strong> of <strong>Clark</strong> ) Print Name<br />
I certify that I know or have satisfactory evidence that _______________________________ is the person who appeared before me, and<br />
said person acknowledged that they signed this instrument and acknowledge it to be their free and voluntary act for the uses and purposed<br />
mentioned in the instrument.<br />
SUBSCRIBED AND SWORN BEFORE ME<br />
_______________________________________<br />
Signature<br />
Date<br />
Notary Public in and for the State of Washington,<br />
residing at ___________________, therein.<br />
My commission expires: ________________<br />
Revised 3/4/13 Page 5 of 8
<strong>Mobile</strong> Home Hardship Submittal Checklist<br />
Building Safety and Permit Services<br />
Affidavit of full-time status of caretaker or hired hand<br />
for the purposes of a temporary dwelling pursuant to <strong>Clark</strong> <strong>County</strong> Code<br />
40.260.210<br />
This is to certify that I, _________________________, have a caretaker, hired-hand or<br />
other similar “full-time” (meaning 30 hours or more per week) employee working in an<br />
agricultural or related use on the following property, and that the caretaker resides in a<br />
temporary dwelling on the following site:<br />
Assessor’s parcel number: _________________________<br />
Site address:<br />
Street address City Zip code<br />
_______________________ ___________________ _________<br />
The duties that are performed on the site that constitute the full-time agricultural or related-toagricultural<br />
work include the following:<br />
(List job duties and approximate hours of work devoted to each)<br />
________________________________________________________________<br />
________________________________________________________________<br />
________________________________________________________________<br />
________________________________________________________________<br />
________________________________________________________________<br />
________________________________________________________________<br />
Property owner information:<br />
Name of property owner: ____________________<br />
Phone: ___________________<br />
Signature _______________________________<br />
Date ________<br />
Revised 3/4/13 Page 6 of 8
<strong>Mobile</strong> Home Hardship Submittal Checklist<br />
Building Safety and Permit Services<br />
Typical decks, stairs, and railing<br />
Revised 3/4/13 Page 7 of 8
<strong>Mobile</strong> Home Hardship Submittal Checklist<br />
Building Safety and Permit Services<br />
Revised 3/4/13 Page 8 of 8


