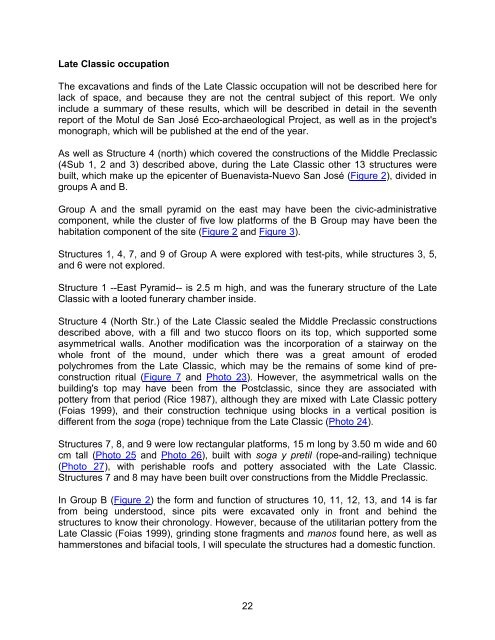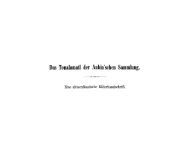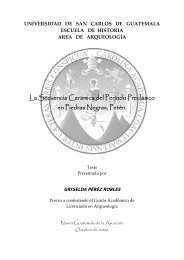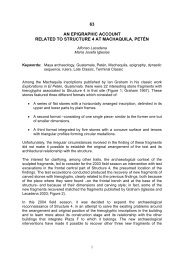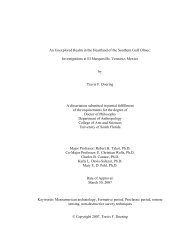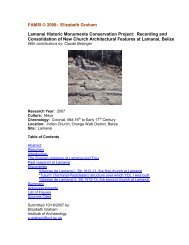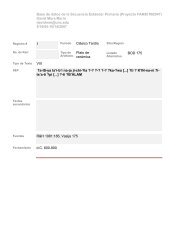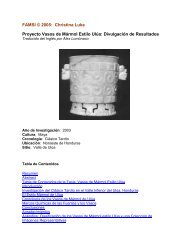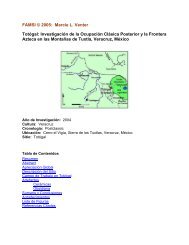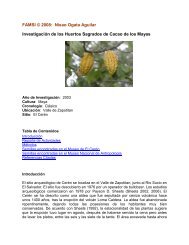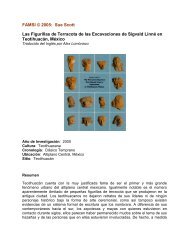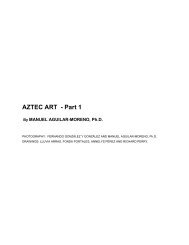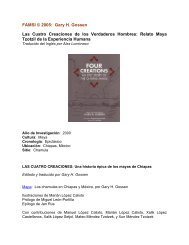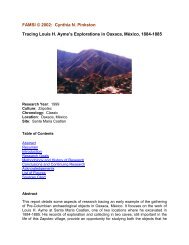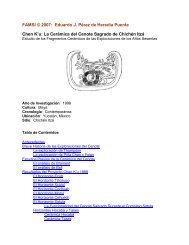Buenavista-Nuevo San José, Petén, Guatemala: Another ... - Famsi
Buenavista-Nuevo San José, Petén, Guatemala: Another ... - Famsi
Buenavista-Nuevo San José, Petén, Guatemala: Another ... - Famsi
You also want an ePaper? Increase the reach of your titles
YUMPU automatically turns print PDFs into web optimized ePapers that Google loves.
Late Classic occupation<br />
The excavations and finds of the Late Classic occupation will not be described here for<br />
lack of space, and because they are not the central subject of this report. We only<br />
include a summary of these results, which will be described in detail in the seventh<br />
report of the Motul de <strong>San</strong> <strong>José</strong> Eco-archaeological Project, as well as in the project's<br />
monograph, which will be published at the end of the year.<br />
As well as Structure 4 (north) which covered the constructions of the Middle Preclassic<br />
(4Sub 1, 2 and 3) described above, during the Late Classic other 13 structures were<br />
built, which make up the epicenter of <strong>Buenavista</strong>-<strong>Nuevo</strong> <strong>San</strong> <strong>José</strong> (Figure 2), divided in<br />
groups A and B.<br />
Group A and the small pyramid on the east may have been the civic-administrative<br />
component, while the cluster of five low platforms of the B Group may have been the<br />
habitation component of the site (Figure 2 and Figure 3).<br />
Structures 1, 4, 7, and 9 of Group A were explored with test-pits, while structures 3, 5,<br />
and 6 were not explored.<br />
Structure 1 --East Pyramid-- is 2.5 m high, and was the funerary structure of the Late<br />
Classic with a looted funerary chamber inside.<br />
Structure 4 (North Str.) of the Late Classic sealed the Middle Preclassic constructions<br />
described above, with a fill and two stucco floors on its top, which supported some<br />
asymmetrical walls. <strong>Another</strong> modification was the incorporation of a stairway on the<br />
whole front of the mound, under which there was a great amount of eroded<br />
polychromes from the Late Classic, which may be the remains of some kind of preconstruction<br />
ritual (Figure 7 and Photo 23). However, the asymmetrical walls on the<br />
building's top may have been from the Postclassic, since they are associated with<br />
pottery from that period (Rice 1987), although they are mixed with Late Classic pottery<br />
(Foias 1999), and their construction technique using blocks in a vertical position is<br />
different from the soga (rope) technique from the Late Classic (Photo 24).<br />
Structures 7, 8, and 9 were low rectangular platforms, 15 m long by 3.50 m wide and 60<br />
cm tall (Photo 25 and Photo 26), built with soga y pretil (rope-and-railing) technique<br />
(Photo 27), with perishable roofs and pottery associated with the Late Classic.<br />
Structures 7 and 8 may have been built over constructions from the Middle Preclassic.<br />
In Group B (Figure 2) the form and function of structures 10, 11, 12, 13, and 14 is far<br />
from being understood, since pits were excavated only in front and behind the<br />
structures to know their chronology. However, because of the utilitarian pottery from the<br />
Late Classic (Foias 1999), grinding stone fragments and manos found here, as well as<br />
hammerstones and bifacial tools, I will speculate the structures had a domestic function.<br />
22


