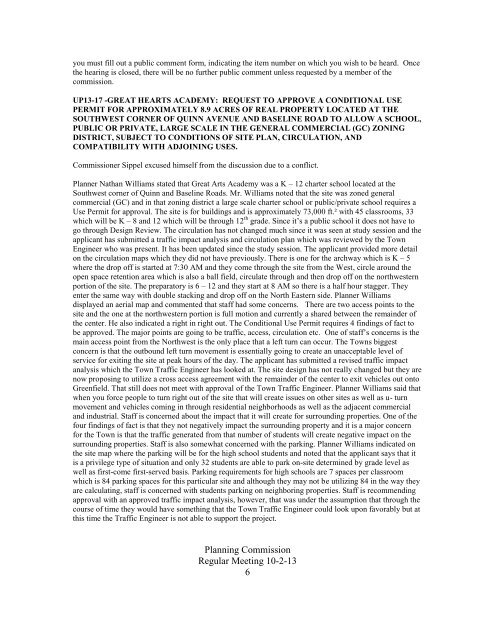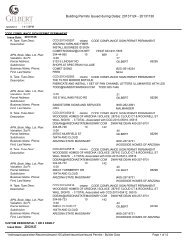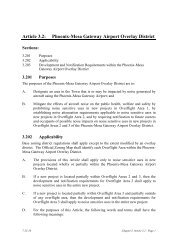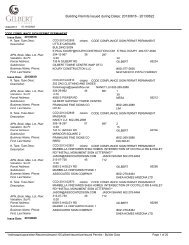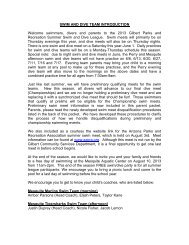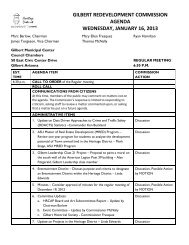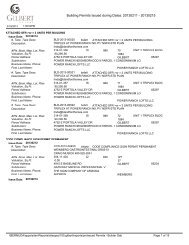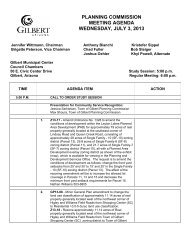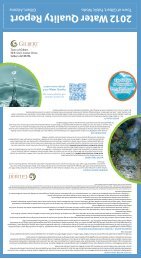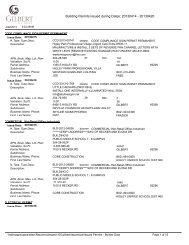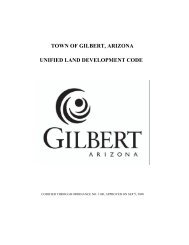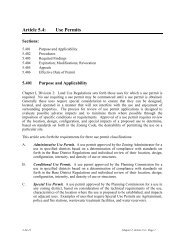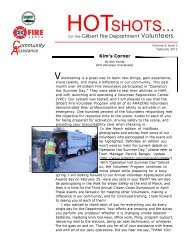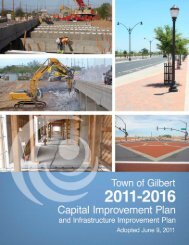TOWN OF GILBERT
TOWN OF GILBERT
TOWN OF GILBERT
Create successful ePaper yourself
Turn your PDF publications into a flip-book with our unique Google optimized e-Paper software.
you must fill out a public comment form, indicating the item number on which you wish to be heard. Once<br />
the hearing is closed, there will be no further public comment unless requested by a member of the<br />
commission.<br />
UP13-17 -GREAT HEARTS ACADEMY: REQUEST TO APPROVE A CONDITIONAL USE<br />
PERMIT FOR APPROXIMATELY 8.9 ACRES <strong>OF</strong> REAL PROPERTY LOCATED AT THE<br />
SOUTHWEST CORNER <strong>OF</strong> QUINN AVENUE AND BASELINE ROAD TO ALLOW A SCHOOL,<br />
PUBLIC OR PRIVATE, LARGE SCALE IN THE GENERAL COMMERCIAL (GC) ZONING<br />
DISTRICT, SUBJECT TO CONDITIONS <strong>OF</strong> SITE PLAN, CIRCULATION, AND<br />
COMPATIBILITY WITH ADJOINING USES.<br />
Commissioner Sippel excused himself from the discussion due to a conflict.<br />
Planner Nathan Williams stated that Great Arts Academy was a K – 12 charter school located at the<br />
Southwest corner of Quinn and Baseline Roads. Mr. Williams noted that the site was zoned general<br />
commercial (GC) and in that zoning district a large scale charter school or public/private school requires a<br />
Use Permit for approval. The site is for buildings and is approximately 73,000 ft.² with 45 classrooms, 33<br />
which will be K – 8 and 12 which will be through 12 th grade. Since it’s a public school it does not have to<br />
go through Design Review. The circulation has not changed much since it was seen at study session and the<br />
applicant has submitted a traffic impact analysis and circulation plan which was reviewed by the Town<br />
Engineer who was present. It has been updated since the study session. The applicant provided more detail<br />
on the circulation maps which they did not have previously. There is one for the archway which is K – 5<br />
where the drop off is started at 7:30 AM and they come through the site from the West, circle around the<br />
open space retention area which is also a ball field, circulate through and then drop off on the northwestern<br />
portion of the site. The preparatory is 6 – 12 and they start at 8 AM so there is a half hour stagger. They<br />
enter the same way with double stacking and drop off on the North Eastern side. Planner Williams<br />
displayed an aerial map and commented that staff had some concerns. There are two access points to the<br />
site and the one at the northwestern portion is full motion and currently a shared between the remainder of<br />
the center. He also indicated a right in right out. The Conditional Use Permit requires 4 findings of fact to<br />
be approved. The major points are going to be traffic, access, circulation etc. One of staff’s concerns is the<br />
main access point from the Northwest is the only place that a left turn can occur. The Towns biggest<br />
concern is that the outbound left turn movement is essentially going to create an unacceptable level of<br />
service for exiting the site at peak hours of the day. The applicant has submitted a revised traffic impact<br />
analysis which the Town Traffic Engineer has looked at. The site design has not really changed but they are<br />
now proposing to utilize a cross access agreement with the remainder of the center to exit vehicles out onto<br />
Greenfield. That still does not meet with approval of the Town Traffic Engineer. Planner Williams said that<br />
when you force people to turn right out of the site that will create issues on other sites as well as u- turn<br />
movement and vehicles coming in through residential neighborhoods as well as the adjacent commercial<br />
and industrial. Staff is concerned about the impact that it will create for surrounding properties. One of the<br />
four findings of fact is that they not negatively impact the surrounding property and it is a major concern<br />
for the Town is that the traffic generated from that number of students will create negative impact on the<br />
surrounding properties. Staff is also somewhat concerned with the parking. Planner Williams indicated on<br />
the site map where the parking will be for the high school students and noted that the applicant says that it<br />
is a privilege type of situation and only 32 students are able to park on-site determined by grade level as<br />
well as first-come first-served basis. Parking requirements for high schools are 7 spaces per classroom<br />
which is 84 parking spaces for this particular site and although they may not be utilizing 84 in the way they<br />
are calculating, staff is concerned with students parking on neighboring properties. Staff is recommending<br />
approval with an approved traffic impact analysis, however, that was under the assumption that through the<br />
course of time they would have something that the Town Traffic Engineer could look upon favorably but at<br />
this time the Traffic Engineer is not able to support the project.<br />
Planning Commission<br />
Regular Meeting 10-2-13<br />
6


