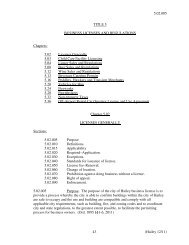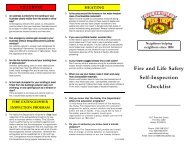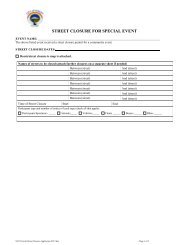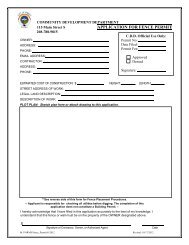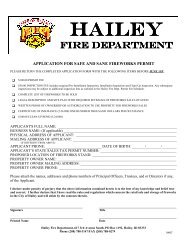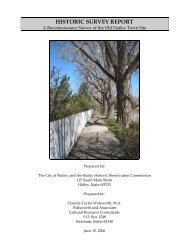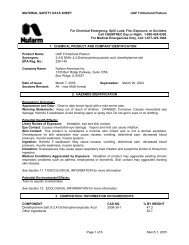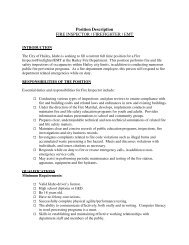FIRE ALARM INSTALLATION PERMIT APPLICATION - City of Hailey
FIRE ALARM INSTALLATION PERMIT APPLICATION - City of Hailey
FIRE ALARM INSTALLATION PERMIT APPLICATION - City of Hailey
Create successful ePaper yourself
Turn your PDF publications into a flip-book with our unique Google optimized e-Paper software.
INSTRUCTIONS FOR <strong>FIRE</strong> <strong>ALARM</strong><br />
<strong>PERMIT</strong> <strong>APPLICATION</strong><br />
It is the responsibility <strong>of</strong> the designer/installer <strong>of</strong><br />
record to assure that all applicable code requirements<br />
are adhered to. The current adopted editions <strong>of</strong> the<br />
International Fire Code (IFC) and International<br />
Building Code (IBC), along with the associated<br />
National Fire Protection Association Standards shall be<br />
the primary, but not all inclusive, resource documents.<br />
To install or alter any type <strong>of</strong> fire alarm system in a<br />
building regulated by the International Fire Code and<br />
located within the <strong>Hailey</strong> <strong>City</strong> Limits, or any<br />
monitored fire alarm system, the installing contractor<br />
shall obtain a Fire Alarm System Permit from the <strong>City</strong><br />
<strong>of</strong> <strong>Hailey</strong> Fire Department. No installation work shall<br />
be performed until plans are reviewed and approved.<br />
The permit application shall be submitted with the<br />
following information or supporting documents as<br />
follows:<br />
WARNING NOTE: Private alarm systems are not<br />
allowed to automatically dial any city or county<br />
dispatch center without written permission.<br />
<strong>FIRE</strong> <strong>ALARM</strong> SYSTEM DRAWINGS:<br />
Submit fire alarm drawings to the <strong>Hailey</strong> Fire<br />
Department, 617 S. Third Ave., <strong>Hailey</strong>, ID. 83333.<br />
Contact the Fire Department at (208) 788-3147 for<br />
assistance.<br />
Drawings shall be scaled; minimum 1/8 inch = 1<br />
foot scale.<br />
All symbols utilized shall be indicated in a<br />
complete legend positioned on the drawings.<br />
Drawings shall include; all zones, notification<br />
circuits, auxiliary circuits, circuit designation and<br />
central station connect methods.<br />
Submit 2 complete sets <strong>of</strong> fire alarm drawings. One<br />
set will be retained for Fire Department file, and one<br />
set will be returned to the contractor.<br />
Ceiling heights shown<br />
Ceiling construction type shown<br />
Ceiling slopes identified<br />
Heating, lighting, obstructions noted<br />
SPECIFICATION SHEET<br />
Cut-sheets highlighted to identify the specific<br />
equipment to be installed<br />
FACP and/or Annunciator (Type, Listing &<br />
Method for preventing unauthorized use)<br />
DACT, Communicator Devices (Type, Listing and<br />
Location)<br />
Batteries (Type, Voltage, Ampere-Hour Rating)<br />
Smoke Detector (Type, Configuration, Spacing)<br />
Heat Detector (Type, Configuration, Spacing)<br />
Shunt Trip Heat Detector (Type, Rating, Spacing)<br />
Detection or initiating device used in conjunction<br />
with a sprinkler head or shunt device.<br />
Audible Appliances (Type, Rating, Power Taps)<br />
Alarm temporal pattern shall be keyed to one half<br />
to one second on, and one second “<strong>of</strong>f’ for three<br />
cycles. The alarm signal shall be repeated for the<br />
duration that the fire alarm system is activated.<br />
Visual Appliance (Type, Coverage)<br />
Protective Covers (Type, Attenuation)<br />
Water flow Device (Type, Configuration)<br />
Supervisory Device (Type, Configuration)<br />
Sequence <strong>of</strong> Operation, Matrix Configuration<br />
Class and Style <strong>of</strong> Initiating Device Circuits<br />
Class and Style <strong>of</strong> Signaling Line Circuits<br />
Class and Style <strong>of</strong> Notification Appliance Circuit<br />
CALCULATIONS:<br />
Battery Calculations<br />
Wire Size<br />
Voltage Drops<br />
DOCUMENTATION:<br />
Supervising Station Name or Remote Station<br />
Written copy <strong>of</strong> dispatch information that will be<br />
provided to the monitoring station<br />
• Property name, address, and building/unit #<br />
• Emergency contact numbers for the property<br />
• All emergency contact numbers for alarm<br />
notification to the <strong>Hailey</strong> Fire Department shall<br />
04/07



