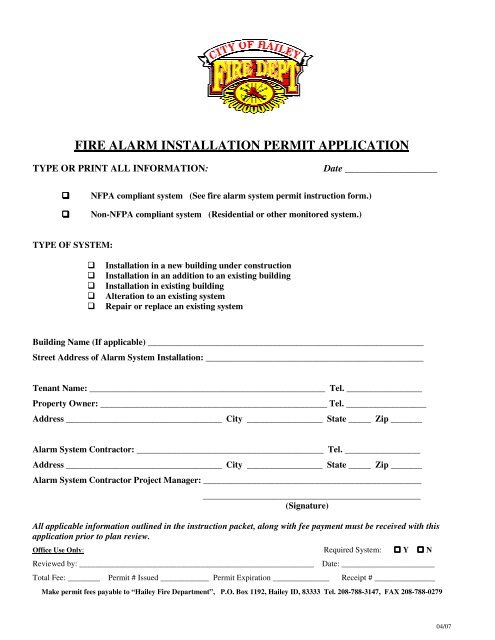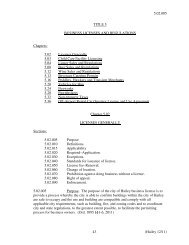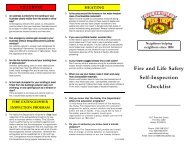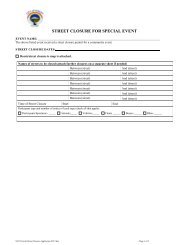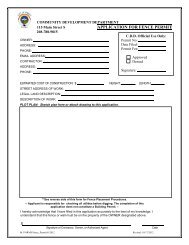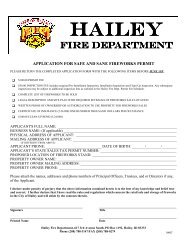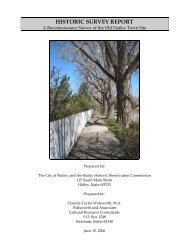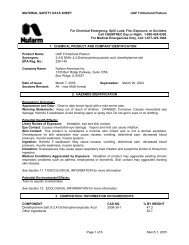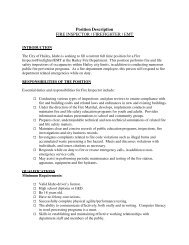FIRE ALARM INSTALLATION PERMIT APPLICATION - City of Hailey
FIRE ALARM INSTALLATION PERMIT APPLICATION - City of Hailey
FIRE ALARM INSTALLATION PERMIT APPLICATION - City of Hailey
You also want an ePaper? Increase the reach of your titles
YUMPU automatically turns print PDFs into web optimized ePapers that Google loves.
<strong>FIRE</strong> <strong>ALARM</strong> <strong>INSTALLATION</strong> <strong>PERMIT</strong> <strong>APPLICATION</strong><br />
TYPE OR PRINT ALL INFORMATION:<br />
Date ___________________<br />
<br />
<br />
NFPA compliant system (See fire alarm system permit instruction form.)<br />
Non-NFPA compliant system (Residential or other monitored system.)<br />
TYPE OF SYSTEM:<br />
<br />
<br />
<br />
<br />
<br />
Installation in a new building under construction<br />
Installation in an addition to an existing building<br />
Installation in existing building<br />
Alteration to an existing system<br />
Repair or replace an existing system<br />
Building Name (If applicable) ______________________________________________________________<br />
Street Address <strong>of</strong> Alarm System Installation: _________________________________________________<br />
Tenant Name: _____________________________________________________ Tel. _________________<br />
Property Owner: ___________________________________________________ Tel. __________________<br />
Address ___________________________________ <strong>City</strong> _________________ State _____ Zip _______<br />
Alarm System Contractor: __________________________________________ Tel. _________________<br />
Address ___________________________________ <strong>City</strong> _________________ State _____ Zip _______<br />
Alarm System Contractor Project Manager: _________________________________________________<br />
_________________________________________________<br />
(Signature)<br />
All applicable information outlined in the instruction packet, along with fee payment must be received with this<br />
application prior to plan review.<br />
Office Use Only: Required System: Y N<br />
Reviewed by: __________________________________________________________<br />
Date: _______________________<br />
Total Fee: ________ Permit # Issued ____________ Permit Expiration ______________ Receipt # _______________<br />
Make permit fees payable to “<strong>Hailey</strong> Fire Department”, P.O. Box 1192, <strong>Hailey</strong> ID, 83333 Tel. 208-788-3147, FAX 208-788-0279<br />
04/07
INSTRUCTIONS FOR <strong>FIRE</strong> <strong>ALARM</strong><br />
<strong>PERMIT</strong> <strong>APPLICATION</strong><br />
It is the responsibility <strong>of</strong> the designer/installer <strong>of</strong><br />
record to assure that all applicable code requirements<br />
are adhered to. The current adopted editions <strong>of</strong> the<br />
International Fire Code (IFC) and International<br />
Building Code (IBC), along with the associated<br />
National Fire Protection Association Standards shall be<br />
the primary, but not all inclusive, resource documents.<br />
To install or alter any type <strong>of</strong> fire alarm system in a<br />
building regulated by the International Fire Code and<br />
located within the <strong>Hailey</strong> <strong>City</strong> Limits, or any<br />
monitored fire alarm system, the installing contractor<br />
shall obtain a Fire Alarm System Permit from the <strong>City</strong><br />
<strong>of</strong> <strong>Hailey</strong> Fire Department. No installation work shall<br />
be performed until plans are reviewed and approved.<br />
The permit application shall be submitted with the<br />
following information or supporting documents as<br />
follows:<br />
WARNING NOTE: Private alarm systems are not<br />
allowed to automatically dial any city or county<br />
dispatch center without written permission.<br />
<strong>FIRE</strong> <strong>ALARM</strong> SYSTEM DRAWINGS:<br />
Submit fire alarm drawings to the <strong>Hailey</strong> Fire<br />
Department, 617 S. Third Ave., <strong>Hailey</strong>, ID. 83333.<br />
Contact the Fire Department at (208) 788-3147 for<br />
assistance.<br />
Drawings shall be scaled; minimum 1/8 inch = 1<br />
foot scale.<br />
All symbols utilized shall be indicated in a<br />
complete legend positioned on the drawings.<br />
Drawings shall include; all zones, notification<br />
circuits, auxiliary circuits, circuit designation and<br />
central station connect methods.<br />
Submit 2 complete sets <strong>of</strong> fire alarm drawings. One<br />
set will be retained for Fire Department file, and one<br />
set will be returned to the contractor.<br />
Ceiling heights shown<br />
Ceiling construction type shown<br />
Ceiling slopes identified<br />
Heating, lighting, obstructions noted<br />
SPECIFICATION SHEET<br />
Cut-sheets highlighted to identify the specific<br />
equipment to be installed<br />
FACP and/or Annunciator (Type, Listing &<br />
Method for preventing unauthorized use)<br />
DACT, Communicator Devices (Type, Listing and<br />
Location)<br />
Batteries (Type, Voltage, Ampere-Hour Rating)<br />
Smoke Detector (Type, Configuration, Spacing)<br />
Heat Detector (Type, Configuration, Spacing)<br />
Shunt Trip Heat Detector (Type, Rating, Spacing)<br />
Detection or initiating device used in conjunction<br />
with a sprinkler head or shunt device.<br />
Audible Appliances (Type, Rating, Power Taps)<br />
Alarm temporal pattern shall be keyed to one half<br />
to one second on, and one second “<strong>of</strong>f’ for three<br />
cycles. The alarm signal shall be repeated for the<br />
duration that the fire alarm system is activated.<br />
Visual Appliance (Type, Coverage)<br />
Protective Covers (Type, Attenuation)<br />
Water flow Device (Type, Configuration)<br />
Supervisory Device (Type, Configuration)<br />
Sequence <strong>of</strong> Operation, Matrix Configuration<br />
Class and Style <strong>of</strong> Initiating Device Circuits<br />
Class and Style <strong>of</strong> Signaling Line Circuits<br />
Class and Style <strong>of</strong> Notification Appliance Circuit<br />
CALCULATIONS:<br />
Battery Calculations<br />
Wire Size<br />
Voltage Drops<br />
DOCUMENTATION:<br />
Supervising Station Name or Remote Station<br />
Written copy <strong>of</strong> dispatch information that will be<br />
provided to the monitoring station<br />
• Property name, address, and building/unit #<br />
• Emergency contact numbers for the property<br />
• All emergency contact numbers for alarm<br />
notification to the <strong>Hailey</strong> Fire Department shall<br />
04/07
e made through the Blaine County Dispatch<br />
Center at (208) 578-0745<br />
Zone Identification<br />
Zone/Address Verbiage<br />
Alarm Signals programmed to be transmitted<br />
(i.e. Alarm Trouble, Supervisory, Restore, etc.)<br />
Measured or Estimated Ambient Sound Levels<br />
Used<br />
(Alarm signal devices shall produce a sound that exceeds the<br />
Average Ambient Sound Level Table A-6- 3.2 in the National<br />
Fire Alarm Code (NFPA Standard 72) in the room by 15 decibels<br />
minimum, or 5 decibels above maximum sound lasting 60 second<br />
or greater. The fire alarm signal shall not exceed 120 decibels for<br />
any occupied area.)<br />
Design Parameters and Values if Appendix B<br />
Calculations were used.<br />
All deviation(s) from the adopted Code(s),<br />
Standard(s) and/or Amendment(s) requested by the<br />
building owner shall be submitted in writing and<br />
include the following:<br />
• The current requirement.<br />
PLANS ON SITE:<br />
A stamped set <strong>of</strong> plans approved by the Fire<br />
Department shall be available on-site at all times<br />
INSPECTION REQUIREMENTS:<br />
Precover Inspection: A precover inspection shall be<br />
required at the time when the wiring and other alarm<br />
system components have been installed in the open<br />
frame <strong>of</strong> the walls and/or ceiling. All alarm wiring<br />
must be inspected prior to covering the installed<br />
components with wall coverings or ceiling panels, etc.<br />
1.2 & Figure 14.2.1 in NFPA 72, shall be prepared for<br />
each system. Parts 1, 2 and 4 through 10 shall be<br />
completed after the system is installed and the<br />
installation wiring has been checked. See the “wiring<br />
inspection” requirement described below. Part 3 shall<br />
be completed after the operational acceptance tests<br />
have been completed. A preliminary copy <strong>of</strong> the record<br />
<strong>of</strong> completion shall be given to the system owner and,<br />
where requested, to other authorities having<br />
jurisdiction after completion the installation wiring<br />
tests. A final copy shall be provided following<br />
completion <strong>of</strong> the system and prior to requesting the<br />
final operational acceptance tests in conjunction with<br />
the Fire Department.<br />
Failure to comply with the requirements <strong>of</strong> the fire<br />
code before an application is made could result in a<br />
re-inspection fee. Falsification <strong>of</strong> a public document is<br />
punishable under the International Fire Code. This<br />
can Include the following acts and/or omissions;<br />
failure to test system before applying, failure to give<br />
all required information, failure <strong>of</strong> installer to sign<br />
form, etc. The penalty for such <strong>of</strong>fense is a<br />
misdemeanor and is punishable with a maximum<br />
penalty <strong>of</strong> $300 fine and/or six months in Jail.<br />
“AS BUILTS”:<br />
Prior to requesting a final inspection, submit “as<br />
builts” (if any changes occurred from the original<br />
approved plans) and all certification papers to the Fire<br />
Department.<br />
RE-INSPECTION FEES<br />
Rough-In Inspection: At the stage when the contractor<br />
has installed the alarm device boxes and wiring in the<br />
rough walls (e.g. pull stations, horn, strobe, etc.) it will<br />
be necessary that the fire department inspect the<br />
installation. This must be accomplished prior to<br />
covering the wiring with wall or ceiling materials.<br />
Final Acceptance Test: At the stage when the<br />
contractor has completed and tested the entire alarm<br />
system and provided all the information as described<br />
above, and the building is structurally complete,<br />
including painting and carpeting, an application for<br />
final inspection <strong>of</strong> the alarm system may be submitted<br />
to the <strong>Hailey</strong> Fire Department. (See attached<br />
application) A minimum advanced notice <strong>of</strong> 72 hours<br />
is highly recommended.<br />
RECORD OF COMPLETION:<br />
A record <strong>of</strong> completion that complies with Section 1-<br />
Non-technical:<br />
Technical:<br />
$50.00/hr<br />
$75.00/hr<br />
617 S. Third Ave.<br />
<strong>Hailey</strong>, ID 83333<br />
208-788-3147<br />
208-788-0279 Fax<br />
04/07


