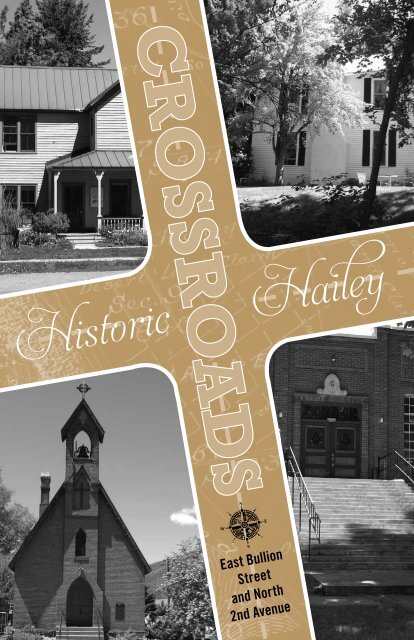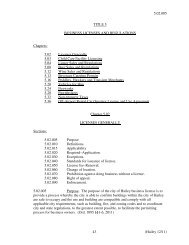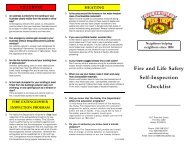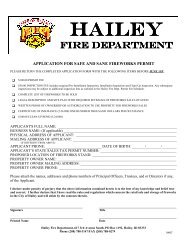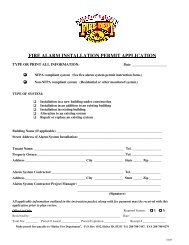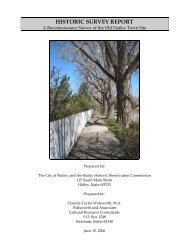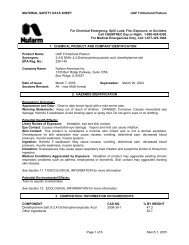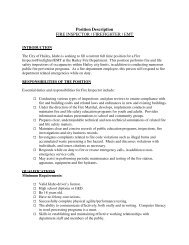You also want an ePaper? Increase the reach of your titles
YUMPU automatically turns print PDFs into web optimized ePapers that Google loves.
CRO<strong>SSR</strong>OADS<br />
Historic <strong>Hailey</strong><br />
East Bullion<br />
Street<br />
and North<br />
2nd Avenue
Introduction<br />
Located just east <strong>of</strong> <strong>Hailey</strong>’s business<br />
district, the intersection <strong>of</strong> E. Bullion Street and<br />
N. 2nd Avenue is the location <strong>of</strong> four properties<br />
that have been listed on the National Register <strong>of</strong><br />
Historic Places. Although <strong>Hailey</strong> has long appreciated<br />
its historic resources, many buildings have<br />
been lost to fire, or extensively altered making them<br />
ineligible for listing. Other buildings and sites in<br />
<strong>Hailey</strong> are on the National Register, but four<br />
buildings at one intersection is unique.<br />
Unlike many communities born <strong>of</strong> mining<br />
booms, <strong>Hailey</strong> was intended to be a permanent<br />
settlement by its founder. John <strong>Hailey</strong>, responsible<br />
for the selection <strong>of</strong> the location and the initial<br />
developer, understood a permanent town required<br />
stability. Stability required efficient transportation<br />
routes, a commercial district, and residences.<br />
The population <strong>of</strong> the town must include not just<br />
transient miners, but entrepreneurs and families. A<br />
stable community would include churches, schools,<br />
fraternal organizations and an organized community<br />
government. The four corners at Bullion and Second<br />
Avenue, purchased within a year <strong>of</strong> <strong>Hailey</strong>’s creation<br />
by three families and a church, exemplify this goal.<br />
Today the buildings include two family homes, a<br />
church, and a fraternal lodge building. The story <strong>of</strong><br />
this intersection is the story <strong>of</strong> <strong>Hailey</strong>.<br />
Photos courtesy <strong>of</strong> BCHM<br />
A Brief History <strong>of</strong> <strong>Hailey</strong><br />
P<br />
rospectors and miners were busy in the Wood River area as early as 1864,<br />
but conflicts with native residents, transportation problems, and lack <strong>of</strong> mining<br />
technology slowed development <strong>of</strong> mines in the area until the late 1870s. Successful<br />
entrepreneur John <strong>Hailey</strong> purchased land between Bellevue and Ketchum in December<br />
1880. Before the year ended he founded a new town, <strong>Hailey</strong>. In 1881, political ambition<br />
drew <strong>Hailey</strong> from the Wood River area to Boise and he sold his land to the Idaho-Oregon<br />
Land Improvement Company. The new owners included railroad promoter Robert Strahorn<br />
who used his considerable skills and connections to boost the town.<br />
<strong>Hailey</strong> prospered in the 1880s. In 1883 the Oregon Short Line arrived. Soon the town<br />
had the first telephone, 1883, and electric light service, 1889, in the territory. In these<br />
same years, disastrous fires struck the downtown business district, yet the town rebuilt.<br />
<strong>Hailey</strong> enjoyed a few more years <strong>of</strong> prosperity until the Wood River mines faltered and<br />
failed about the time <strong>of</strong> the nationwide Panic <strong>of</strong> 1893. Although some mines operated<br />
in fits and starts after this, the days <strong>of</strong> the boom were over and <strong>Hailey</strong>, along with other<br />
Wood River communities, had to find other ways to maintain its population. Livestock,<br />
particularly sheep, became an important part <strong>of</strong> the economic base. The U.S. Forest<br />
Service began to administer grazing and timber harvest on Forest Service lands and in<br />
the mid-1930s the agency built a large administrative site in <strong>Hailey</strong>. As smaller towns<br />
diminished in size and services, <strong>Hailey</strong>’s role as a supply center strengthened.<br />
The scenic beauty <strong>of</strong> the Wood River Valley attracted many visitors even in the 19th<br />
century. The development <strong>of</strong> better roads in the 1920s and<br />
1930s increased tourist traffic. Although the creation <strong>of</strong> Sun<br />
Valley resort in 1936 had a more direct impact on Ketchum,<br />
<strong>Hailey</strong> felt the increase in numbers <strong>of</strong> visitors and potential<br />
residents—both those who came to enjoy the benefits <strong>of</strong><br />
leisure activities and the work force required to support<br />
them. When tourism combined with the startup <strong>of</strong> a mining<br />
operation, as happened in <strong>Hailey</strong> when the Triumph mine<br />
reopened in the 1930s, the result was a small boom in<br />
population.<br />
• 1 •<br />
Photo by Mallory; Courtesy <strong>Hailey</strong> Public Library<br />
John <strong>Hailey</strong>
The house changed hands many times. Ernest Worswick, a mine investor, owned the<br />
house for six years (1904-1910), adding a second entry to the south elevation and a room to<br />
the north gable front.<br />
Between 1910 and 1943 the home was bought and sold four times. These owners<br />
removed previous additions and added new ones. In 1943, R. Hunter and Zeo Nelson<br />
purchased the house, retaining ownership until Hunter’s death in 1999. In 2000 the property<br />
was purchased by the Wood River Land Trust. The Land Trust restored the home to match the<br />
facade shown in the 1906 photograph on page 2. Interior details such as the original wood<br />
plank floors and wall colors were also restored.<br />
Fox Worswick Home - 1906<br />
Photo courtesy <strong>of</strong> BCHM<br />
Northwest Corner – Fox-Worswick House<br />
harles B. Fox, a native <strong>of</strong> New York and a Civil War veteran, purchased several lots<br />
from John <strong>Hailey</strong> in April 1881. He opened a dry goods store on the east side <strong>of</strong> Main<br />
C Street between Croy and Bullion, the center <strong>of</strong> <strong>Hailey</strong>’s fast-developing business<br />
district. Along with E.B. Chase and William T. Riley, Fox acquired residential lots east <strong>of</strong> Main<br />
Street. Soon he had a log dwelling built for his family, which included his wife Genevieve<br />
and their infant child. Their home on the northwest corner may have been the first building<br />
constructed at the intersection <strong>of</strong> East Bullion Street and North 2nd Avenue.<br />
Fox’s dry good store failed in <strong>Hailey</strong>’s competitive market and was sold in a sheriff’s<br />
sale in October 1881. Fox remained in <strong>Hailey</strong> for four more years, and was elected Alturas<br />
County Auditor and Recorder in 1882. Before the Fox family left <strong>Hailey</strong> in 1885, they had<br />
added another lot to their property and added a one-story, wood-frame addition and porches<br />
to the house. Genevieve held title to the property and in October 1885 she sold it to Dr. Newell<br />
J. and Celia Brown for $1,500. She and her children returned to Washington, D.C. where her<br />
family lived. Charles traveled to the Snake River to manage his mining claims in that area.<br />
The Browns remained in <strong>Hailey</strong> for fifteen years, weathering the ups and downs <strong>of</strong> the<br />
Wood River mining economy. They enlarged the house with two single story additions and<br />
a second story by 1890, creating “a commodious, well appointed and altogether delightful<br />
home.” After Newell’s defeat for the <strong>of</strong>fice <strong>of</strong> county coroner in the 1900 election, the Browns<br />
left <strong>Hailey</strong> and moved to California, selling the house to local druggist and realtor John Baugh<br />
for $1,500.<br />
Original exterior log wall<br />
“Sage brush, sage brush,<br />
and more sage brush…”<br />
Ernest Worswick - top row, 2nd from left<br />
Settlers were eager to move in to <strong>Hailey</strong> as soon as the<br />
townsite survey was completed in April 1881, but “…<br />
the s<strong>of</strong>tness <strong>of</strong> the roads forbade the hauling <strong>of</strong> heavy<br />
loads, and not a foot <strong>of</strong> lumber was to be had…” said<br />
T. E. Picotte, the editor <strong>of</strong> the Wood River Times. Until<br />
the roads cleared and freight wagons were able to<br />
deliver cut lumber from the railroad, the average family<br />
dwelled in tents. Pre-cut lumber and siding were not<br />
readily available in the Wood River area until after<br />
1883, when the railroad branch was completed.<br />
The Community Library Regional History Department,<br />
Ketchum, ID #MS-0722<br />
• 2 • • 3 •
Northeast Corner:<br />
Eben S. and Elizabeth Chase House<br />
L<br />
ocated on the northeast corner <strong>of</strong> the historic intersection, the Chase house is an<br />
example <strong>of</strong> gable-front vernacular architecture. This house was constructed<br />
circa 1885 using adobe-brick infill covered with clapboard siding and milled wood trim. The<br />
two-story house followed the traditional gable-front and L-shaped wing form <strong>of</strong> construction<br />
common for wealthier residents <strong>of</strong> early Idaho mining communities. The L-shaped wing<br />
underwent several alterations over the years, though the house still retains the original form.<br />
Businessman Eben S. Chase, a native <strong>of</strong> Maine and a Civil War veteran, arrived in Idaho<br />
Territory in 1878 from the Midwest after being appointed United States Federal Marshal.<br />
Chase and his wife Elizabeth made their home in Boise until 1882. That year he moved his<br />
family to <strong>Hailey</strong> with the intent <strong>of</strong> building a home and managing new business interests<br />
there, including the Star 37 mine and a smelter. Chase continued his job as a federal marshal<br />
while dabbling in mining investments with two other Boise <strong>City</strong> residents, merchant David<br />
Falk, and assayer Alonzo Wolters.<br />
Chase and his family lived in the house they built at 203 Bullion Street until 1890 when,<br />
facing several civil lawsuits, they lost the house to Joseph Pinkham. Ironically, Pinkham was<br />
a United States Federal Marshal and Boise resident who also invested in a diversity <strong>of</strong> businesses.<br />
Pinkham never occupied the house. In 1891 he deeded the property to Isaac Lewis,<br />
one <strong>of</strong> his business partners. Lewis used the property for investment purposes and sold it<br />
in less than a year to Jerome S. Childs, former superintendent <strong>of</strong> the Solace Mining Company<br />
in the Vienna mining district. Childs and his wife Aimee suffered from a reversal <strong>of</strong> mining<br />
fortunes in the mid-1890s, and left Idaho by 1897.<br />
Peter Snider purchased the former Chase property from Jerome Childs in 1898. Snider<br />
immigrated from northern Italy to California. By 1890 he was in Idaho managing the Triumph<br />
Mine, located northeast <strong>of</strong> <strong>Hailey</strong>. Snider married Maria Pichel (also a former Italian immigrant)<br />
in <strong>Hailey</strong> in 1893. The Triumph mine had a successful production rate through the<br />
1890s, but lack <strong>of</strong> adequate recovery methods slowed its development. Snider persevered,<br />
leasing the Triumph mine from 1909 to 1912, and developed the Challenger group <strong>of</strong> associated<br />
claims. Production remained minimal. In later years, new technologies would make the<br />
Challenger group <strong>of</strong> claims and the Triumph mine the best-producing and longest running<br />
mining operations in the Wood River Valley, but by then Snider’s association with the mine<br />
was over. He was successful with several land investments in the region and eventually<br />
served as vice-president <strong>of</strong> the Blaine County National Bank.<br />
Circa 1907, Snider had a wrap-around, unenclosed porch added to the house, and a<br />
small barn was constructed on the property. Later a small shed was built near the barn’s<br />
The Chase Home - January, 1906<br />
west elevation. Snider deeded the house to his wife, Maria, in 1918 and died the following<br />
year. Maria lived on the property with her daughters, Helena and Corrina. Helena continued<br />
to live there while on break from her education in Boise and Chicago. The 1930 census shows<br />
Leo Snider, Maria and Peter’s son, also briefly living there while he worked on the Snider<br />
mining claims.<br />
In 1931, Maria Snider was living in a one-room cottage (no longer extant) that had been<br />
built east <strong>of</strong> the main house. Helena Snider married Norman Vought in Washington in 1938.<br />
She and her husband worked as government employees, living in various states until their<br />
retirement. They came to Idaho <strong>of</strong>ten, staying in the main house. Helena taught music there.<br />
After Maria’s death in 1956, the Voughts sold the house. The property changed hands at least<br />
two more times until purchased by John and Martha Burke in the early 1970s. As <strong>of</strong> 2011,<br />
<strong>Hailey</strong> city councilwoman Martha (Beaver) Burke still resides in the house.<br />
The Life <strong>of</strong> a Local<br />
Photo courtesy <strong>of</strong> BCHM<br />
John M. “Jack” Rutter arrived in <strong>Hailey</strong> in 1907 from<br />
Cornwall, England. Jack worked in the mines for a year<br />
before finding work with John Povey, a local builder. In<br />
1911, Jack married his employer’s daughter Katherine and<br />
struck out on his own as a builder. By the time he created<br />
the final plans and supervised construction <strong>of</strong> the <strong>Hailey</strong><br />
Masonic Lodge, he had been a builder for almost thirty<br />
years and had built many residences and commercial<br />
buildings in <strong>Hailey</strong> and throughout southern Idaho.<br />
• 4 • • 5 •
Photo courtesy <strong>of</strong> BCHM<br />
Southeast Corner: William T. and<br />
Frances Heckman Riley House<br />
T<br />
Riley Home before<br />
the fire <strong>of</strong> 1916<br />
he southeast corner <strong>of</strong> the intersection, long known as Riley Corner, was named for<br />
William Tecumseh and Frances M. Riley who built one <strong>of</strong> <strong>Hailey</strong>’s original homes.<br />
W. T. Riley was born in Birdsall, New York in 1843. In 1868 Riley headed west and ended up<br />
in Kelton, Utah, where he worked as a Wells Fargo agent and served as postmaster. Riley met<br />
John <strong>Hailey</strong>, who was operating one <strong>of</strong> the Idaho stage lines to Kelton, and the two became<br />
friends and business partners. When <strong>Hailey</strong> acquired the land that became the community<br />
<strong>of</strong> <strong>Hailey</strong>, Riley joined him, E. S. Chase, and A. H. Boomer in staking out the original 72-block<br />
townsite.<br />
In the spring <strong>of</strong> 1881, William and Frances Riley were in <strong>Hailey</strong>, living in a tent on the<br />
southwest corner <strong>of</strong> Bullion and Main Street. William purchased residential lots east <strong>of</strong> Main<br />
Street where he began building a log house for his family. By 1885 the Rileys moved into their<br />
house on Bullion Street and 2nd Avenue, but the family had grown to include six children and<br />
needed a roomier dwelling. The log house was altered or replaced by a two-story gable frontand-wing<br />
home.<br />
Both William and Frances experienced health problems and began wintering in<br />
California around 1908. Moving to San Diego permanently in the 1910s, Frances died in 1916.<br />
William died in his son’s home in Los Angeles the following year. Their home on “Riley Corner”<br />
burned to the ground by 1916 and the lot remained empty for two decades.<br />
Photo courtesy <strong>of</strong> BCHM<br />
Masonic Lodge in <strong>Hailey</strong>. This lodge was placed in<br />
the downtown commercial block. In 1889, the lodge<br />
hall was destroyed in a fire that consumed most <strong>of</strong><br />
<strong>Hailey</strong>’s commercial district. For the next 11 years<br />
the Masons met in a variety <strong>of</strong> locations. In 1900, the<br />
Lodge relocated to a building on the west corner <strong>of</strong><br />
Bullion and Main Streets, eventually purchasing the<br />
upper floor. On February 10, 1927, a fire starting in a<br />
women’s wear store on the first floor burned this site<br />
to the ground.<br />
In March 1927, the Masons purchased “Riley<br />
William T. Riley<br />
Corner.” The following year they contracted architect<br />
W. W. Deveaux <strong>of</strong> Yakima, Washington, whose firm<br />
had designed an elaborate, multi-story building for the Yakima Lodge. Deveaux’s proposal<br />
required $35,000 for construction, an amount unavailable after the crash <strong>of</strong> 1929.<br />
In 1936 after successfully raising funds, a new committee obtained plans from an<br />
unidentified Boise architect. Several members, including builder Jack Rutter, agreed to work<br />
or provide materials at cost. Ground was broken in August and the project moved forward<br />
through the winter. The new lodge was finished in April 1937 and dedicated in a ceremony<br />
held May 11, 1937.<br />
The Masonic Lodge has always played an active role in the community <strong>of</strong> <strong>Hailey</strong>.<br />
Historically, it sponsored balls, dances and other social events. Members provided financial<br />
and practical support to fellow lodge members and their families in times <strong>of</strong> need. In the<br />
community, the Masons <strong>of</strong>ten cooperated with other fraternal organizations to perform<br />
community service.<br />
The <strong>Hailey</strong> Masonic Lodge’s tradition <strong>of</strong> community service and social sponsorship<br />
continues today. The Lodge has annually raised money to award one or two scholarships<br />
for local senior high school graduates; it has been involved in Adopt-a-Highway cleanup<br />
projects; has been part <strong>of</strong> the <strong>Hailey</strong> Historic Walking Tour route since its inception; and is a<br />
long-time supporter <strong>of</strong> the Blaine County Museum and Heritage Court.<br />
<strong>Hailey</strong> Masonic Lodge Purchases Riley Corner<br />
Freemasonry traces its roots back to the medieval stonemasons’ guilds <strong>of</strong> Europe<br />
where it evolved into a fraternal organization by the 18th century. Many <strong>of</strong> the founders <strong>of</strong><br />
the United States were members <strong>of</strong> the Masons, including George Washington and Benjamin<br />
Franklin. The group, which emphasizes self study and improvement as well as community<br />
service and charity, grew rapidly in the 19th century.<br />
In September 1884, a group, including T.D. Bellinger, B.R. Hughes, Don McKay and<br />
others, received a dispensation from the Masonic Grand Lodge <strong>of</strong> Idaho to establish a<br />
Masonic Lodge as it appears today<br />
• 6 • • 7 •
Photo courtesy <strong>of</strong> BCHM<br />
Southwest Corner:<br />
Emmanuel Episcopal Church<br />
T<br />
he Episcopal Bishop for Idaho, Montana and Utah between 1866 and 1886 was Daniel<br />
Sylvester Tuttle. Tuttle acquired property on the southwest corner <strong>of</strong> Bullion Street and<br />
2nd Avenue for a church. He appointed Reverend Israel T. Osborn, <strong>of</strong> St. Michael’s Episcopal<br />
Church in Boise, to the Wood River district in 1883. Prior to the building <strong>of</strong> the church,<br />
services in <strong>Hailey</strong> were held in the schoolhouse, a theater, and a community hall.<br />
Osborn and his wife Sarah Jane Owning were popular in Boise, where they were not only<br />
engaged in church activities, but many social and community activities as well. In <strong>Hailey</strong>,<br />
Sarah and the women <strong>of</strong> the church handled fundraising activities. They held a variety <strong>of</strong><br />
successful events including fairs, bazaars, concerts, and masquerade parties and raised<br />
sufficient monies to start construction. Purchases included a 500-pound bell. The bell was<br />
Church goers - from the 1930s<br />
Photo by Mallory; Courtesy <strong>Hailey</strong> Public Library<br />
obtained long before the bell tower was constructed. It was stored for several months at<br />
E. B. Chase’s business on Main Street and used by the fire department as a fire alarm bell.<br />
Once construction <strong>of</strong> the church was<br />
underway, the bell was moved to<br />
a corner on Bullion Street near the<br />
church where it remained until it<br />
was installed in the bell tower.<br />
The Masonic Lodge held a<br />
cornerstone ceremony on July 29th,<br />
1885 signaling the beginning <strong>of</strong><br />
construction. Masons from the<br />
lodges in <strong>Hailey</strong> and Ketchum took<br />
part in the ceremony. After the<br />
stone was pronounced “square and<br />
level” according to Masonic ritual,<br />
Bishop Tuttle consecrated the stone<br />
and the building. A vault within the<br />
stone hid mementos including a<br />
copy <strong>of</strong> the Holy Bible, a prayer book<br />
and church hymnal, copies <strong>of</strong> the<br />
<strong>Hailey</strong> newspapers, the Weekly Wood<br />
River Times and the Wood River<br />
Times (daily), silver coins <strong>of</strong> 1885<br />
coinage and samples <strong>of</strong> ore from<br />
leading mines <strong>of</strong> the Wood River<br />
District. One hundred years later,<br />
in July 1985, a second cornerstone<br />
ceremony occurred. The vault was opened and the contents displayed and donated to the<br />
Idaho State Historical Society. A new capsule was dedicated for the next hundred years.<br />
At the annual meeting <strong>of</strong> the church, in August 1885, the members determined that the<br />
church “was found to be in a very prosperous condition, and free from debt,” leading to a<br />
decision to complete the new building in time for the winter services. The first services in the<br />
almost-completed church building were held on Christmas Day 1885.<br />
Emmanuel Episcopal Church, the oldest church building in <strong>Hailey</strong>, is also the oldest<br />
church still in use in the Episcopal Diocese <strong>of</strong> Idaho. This building is an example <strong>of</strong> a modest<br />
Gothic Revival parish church. This architectural movement aimed to revive the spirit <strong>of</strong> the<br />
original Gothic style. Popular through the 19th century, it was applied to country cottages,<br />
churches and some public buildings. The bell cote, which is topped by a Celtic cross, is an<br />
element <strong>of</strong> Gothic Revival style. Other characteristics include ashlar masonry, polychrome<br />
or multi-colored brickwork, a steep gabled ro<strong>of</strong>, stained glass lancet windows, and a Gothic<br />
arched entry.<br />
The stained glass windows were not installed when the church was originally built,<br />
although some <strong>of</strong> them may have been added as early as 1887. The gothic-arched lancets<br />
are a transitional style that emerged in the late 19th/early 20th centuries. They feature<br />
the trend toward geometric composition and the use <strong>of</strong> bright cathedral glass and jewels,<br />
all in nontraditional colors and combinations. Painting ornamental designs on background<br />
glass, called grisaille, was developed in the 13th century and became a European tradition,<br />
featured exclusively on non-colored glass. The church windows are unique in that the glass<br />
artisans incorporated this European technique into the emerging American use <strong>of</strong> strong<br />
colored glass. A project to restore the windows began in 2010. Restoration <strong>of</strong> each window,<br />
which includes removing the windows and re-leading the glass, repairing the window frames,<br />
and reinstalling the glass, will take several years to complete.<br />
Emmanuel Episcopal Church - December 1907<br />
• 8 • • 9 •
Conclusion<br />
Standing at the intersection <strong>of</strong> Bullion and 2nd Streets in the 21st<br />
century, the visitor observes a location that was developed in the<br />
earliest days <strong>of</strong> <strong>Hailey</strong>’s history. The first residents <strong>of</strong> the houses—<br />
the Foxes, the Chases and the Rileys—raised their families at the<br />
intersection, conducted their businesses, and entertained their friends.<br />
The Chases and the Rileys crossed the street on Sunday to attend<br />
services at the Episcopal Church.<br />
Although none <strong>of</strong> them attended meetings in the Masonic Lodge at<br />
Riley Corner, all <strong>of</strong> the men were members <strong>of</strong> the Masons or other<br />
fraternal groups and maintained their connections throughout their<br />
lives. The sounds <strong>of</strong> the smelters, the railroad and the fire bell have<br />
faded away to be replaced by the sounds <strong>of</strong> fast moving cars and lawn<br />
mowers, but the four buildings on these corners evoke <strong>Hailey</strong>’s past<br />
and their preservation honors it.<br />
Sources<br />
The bulk <strong>of</strong> the information in this narrative is taken from the National Register <strong>of</strong> Historic Places Nominations prepared for these<br />
four properties by Don Hibbard (Emmanuel Episcopal Church); Madeline Buckendorf (Fox Worswick House, Eben and Elizabeth<br />
Chase House); and TAG Historical Research & Consulting (<strong>Hailey</strong> Masonic Lodge). Additional information came from “The Historic<br />
Windows <strong>of</strong> Emmanuel Episcopal Church,” published by the church (2008) and “A Reconnaissance Survey <strong>of</strong> the Old <strong>Hailey</strong><br />
Townsite,” by Claudia Taylor Walsworth (2006). The photographs credited to BCHM are from the photographic collection <strong>of</strong> the<br />
Blaine County Historical Museum located at 218 N. Main Street in <strong>Hailey</strong>.<br />
Additional sources include ancestry.com for biographical information on all <strong>of</strong> the families; the Wood River Times newspaper (on<br />
micr<strong>of</strong>ilm) 1881-1920; Idaho Statesman Newspaper (online) 1864-1992.<br />
Park Service Publication Statement<br />
This program receives federal funds from the National Park Service through the Idaho State Historical Society. Regulations <strong>of</strong> the<br />
U.S. Department <strong>of</strong> the Interior strictly prohibit unlawful discrimination in departmental federally assisted programs on the basis<br />
<strong>of</strong> race, color, national origin, age, religion or handicap. Any person who believes he or she has been discriminated against in any<br />
program, activity, or facility operated by a recipient <strong>of</strong> federal assistance should write to: Director, Equal Opportunity Program,<br />
U.S. Department <strong>of</strong> the Interior, National Park Service, P.O. Box 37127, Washington, D.C. 20013-7127.<br />
The subject <strong>of</strong> this publication has been funded in part with federal funds from the National Park Service, Department <strong>of</strong> the<br />
Interior. However, the contents and opinions do not necessarily reflect the views or policy <strong>of</strong> the Department <strong>of</strong> the Interior.<br />
Prepared for the <strong>Hailey</strong> Historic Preservation Commission, August 2011. Designed by Judy’s Design House.


