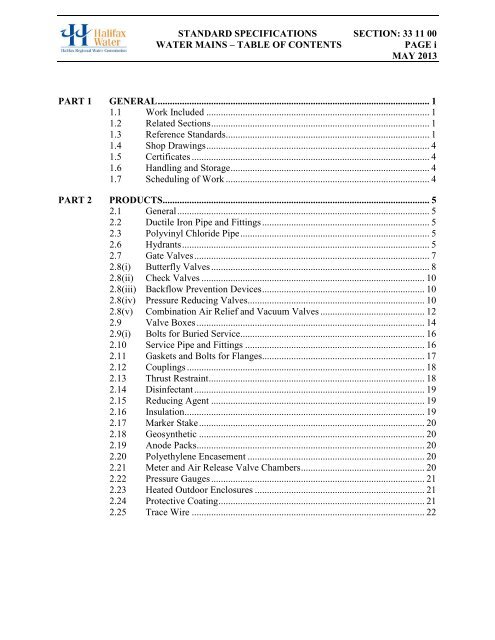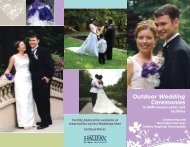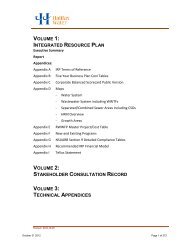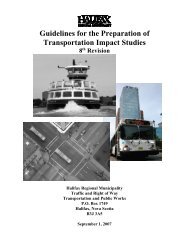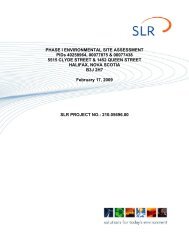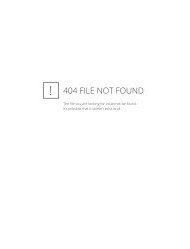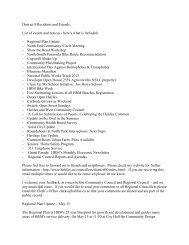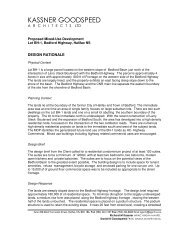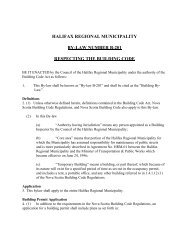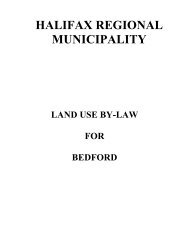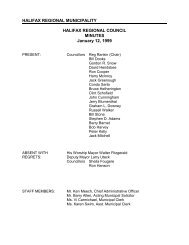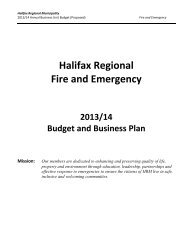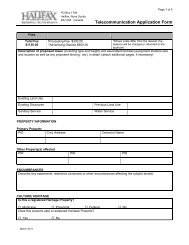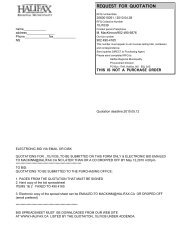Standard Specifications - Halifax Regional Municipality
Standard Specifications - Halifax Regional Municipality
Standard Specifications - Halifax Regional Municipality
Create successful ePaper yourself
Turn your PDF publications into a flip-book with our unique Google optimized e-Paper software.
STANDARD SPECIFICATIONS SECTION: 33 11 00<br />
WATER MAINS – TABLE OF CONTENTS<br />
PAGE i<br />
MAY 2013<br />
PART 1 GENERAL ................................................................................................................ 1<br />
1.1 Work Included ............................................................................................ 1<br />
1.2 Related Sections .......................................................................................... 1<br />
1.3 Reference <strong>Standard</strong>s.................................................................................... 1<br />
1.4 Shop Drawings ............................................................................................ 4<br />
1.5 Certificates .................................................................................................. 4<br />
1.6 Handling and Storage .................................................................................. 4<br />
1.7 Scheduling of Work .................................................................................... 4<br />
PART 2 PRODUCTS.............................................................................................................. 5<br />
2.1 General ........................................................................................................ 5<br />
2.2 Ductile Iron Pipe and Fittings ..................................................................... 5<br />
2.3 Polyvinyl Chloride Pipe .............................................................................. 5<br />
2.6 Hydrants ...................................................................................................... 5<br />
2.7 Gate Valves ................................................................................................. 7<br />
2.8(i) Butterfly Valves .......................................................................................... 8<br />
2.8(ii) Check Valves ............................................................................................ 10<br />
2.8(iii) Backflow Prevention Devices ................................................................... 10<br />
2.8(iv) Pressure Reducing Valves......................................................................... 10<br />
2.8(v) Combination Air Relief and Vacuum Valves ........................................... 12<br />
2.9 Valve Boxes .............................................................................................. 14<br />
2.9(i) Bolts for Buried Service............................................................................ 16<br />
2.10 Service Pipe and Fittings .......................................................................... 16<br />
2.11 Gaskets and Bolts for Flanges................................................................... 17<br />
2.12 Couplings .................................................................................................. 18<br />
2.13 Thrust Restraint ......................................................................................... 18<br />
2.14 Disinfectant ............................................................................................... 19<br />
2.15 Reducing Agent ........................................................................................ 19<br />
2.16 Insulation................................................................................................... 19<br />
2.17 Marker Stake ............................................................................................. 20<br />
2.18 Geosynthetic ............................................................................................. 20<br />
2.19 Anode Packs.............................................................................................. 20<br />
2.20 Polyethylene Encasement ......................................................................... 20<br />
2.21 Meter and Air Release Valve Chambers ................................................... 20<br />
2.22 Pressure Gauges ........................................................................................ 21<br />
2.23 Heated Outdoor Enclosures ...................................................................... 21<br />
2.24 Protective Coating ..................................................................................... 21<br />
2.25 Trace Wire ................................................................................................ 22
STANDARD SPECIFICATIONS SECTION: 33 11 00<br />
WATER MAINS – TABLE OF CONTENTS<br />
PAGE ii<br />
MAY 2013<br />
PART 3 EXECUTION ......................................................................................................... 23<br />
3.1 Preparation ................................................................................................ 23<br />
3.2 Trenching, Bedding and Backfilling ......................................................... 23<br />
3.3(i) Buried Pipe Installation............................................................................. 23<br />
3.3(ii) <strong>Standard</strong> Chamber Pipe Installation.......................................................... 25<br />
3.5 Hydrant Installation .................................................................................. 26<br />
3.6 Valve Chambers ........................................................................................ 26<br />
3.7(i) Valves and Valve Boxes ........................................................................... 27<br />
3.7(ii) Thrust Restraint ......................................................................................... 27<br />
3.8 Service Laterals ......................................................................................... 28<br />
3.9 Hydrostatic Testing ................................................................................... 34<br />
3.10 Flushing and Disinfection ......................................................................... 35<br />
3.11 Connections to Existing Main ................................................................... 39<br />
3.12 Protective Coating ..................................................................................... 39<br />
3.13 Backflow Prevention Devices ................................................................... 39<br />
3.14 Trace Wire ................................................................................................ 41
STANDARD SPECIFICATIONS SECTION: 33 11 00<br />
WATER MAINS – PART 1 PAGE 1<br />
MAY 2013<br />
PART 1<br />
GENERAL<br />
1.1 Work Included<br />
.1 This section specifies requirements for construction water mains, and service<br />
connections. Work includes supply, installation and testing of pipe, fittings and<br />
related appurtenances.<br />
1.2 Related Sections<br />
.1 Earthwork SECTION 31 20 00.<br />
.2 Precast Manholes, Catch Basins and Valve Chambers SECTION 33 39 00.<br />
.3 Reinstatement SECTION 32 98 00.<br />
.4 Concrete SECTION 03 30 00.<br />
.5 Metal Fabrications SECTION 05 50 00.<br />
.6 <strong>Standard</strong> Details SECTION 39 00 00.<br />
1.3 Reference <strong>Standard</strong>s<br />
.1 ANSI / ASME B16.1-2005 Fittings, Flanges and Valves.<br />
.2 AWWA B300-042 Hypochlorites.<br />
.3 AWWA B301-04 Liquid Chlorine.<br />
.4 ANSI / AWWA C104 / A21.4-08 Cement Mortar Lining for Ductile<br />
Iron Pipe and Fittings for Water.<br />
.5 ANSI / AWWA C105 / A21.5-05 Polyethylene Encasement for Ductile<br />
Iron Pipe System.<br />
.6 ANSI / AWWA C110 / A21.10-08 Ductile Iron and Grey-Iron Fittings,<br />
75 mm through 1220 mm (3”<br />
through 48”) for Water and Other<br />
Liquids.
STANDARD SPECIFICATIONS SECTION: 33 11 00<br />
WATER MAINS – PART 1 PAGE 2<br />
MAY 2013<br />
.7 ANSI / AWWA C111 / A21.10-07 Rubber-Gasket Joints for Ductile<br />
Iron Pressure Pipe and Fittings.<br />
.8 AWWA C115 Flanged Ductile Iron Pipe and<br />
Ductile Iron or Gray Iron Threaded<br />
Flanges.<br />
.9 ANSI / AWWA C151 / A21.51-02 Ductile Iron Pipe, Centrifugally Cast,<br />
for Water or Other Liquids.<br />
.10 ANSI / AWWA C153 / A21.53-06 Ductile Iron Compact Fittings<br />
75 mm through 610 mm (3” through<br />
24”) and 1372 mm through 1625 mm<br />
(54” through 64”), for Water<br />
Service.<br />
.11 AWWA C500 Gate Valves for Water and Sewage<br />
Systems.<br />
.12 ANSI / AWWA C502-05 Dry-Barrel Fire Hydrants.<br />
.13 ANSI / AWWA C504-06 Rubber-Seated Butterfly Valves.<br />
.14 ANSI / AWWA C509-01 Resilient Seated Gate Valves, for<br />
Water and Sewerage Systems.<br />
.15 ANSI / AWWA C600-05 Installation of Ductile Iron Water<br />
Mains and Their Appurtenances.<br />
.16 ANSI / AWWA C606-04 Grooved and Shoulder Joints.<br />
.17 ANSI / AWWA C651-05 Disinfecting Water Mains.<br />
.18 ANSI / AWWA C800-05 Underground Service Line Valves<br />
and Fittings.<br />
.19 ANSI / AWWA C900-07 Polyvinyl Chloride (PVC) 150 mm –<br />
300 mm diameter Pipe.<br />
.20 ANSI / AWWA C904 Cross Linked Polyethylene (PEX)<br />
Tubing for Pressure Applications<br />
12.5 mm – 75 mm.
STANDARD SPECIFICATIONS SECTION: 33 11 00<br />
WATER MAINS – PART 1 PAGE 3<br />
MAY 2013<br />
.21 ASTM A240 Heat-Resisting Chromium and<br />
Chromium-Nickel Stainless Steel<br />
Plate, Sheet, and Strip for Pressure<br />
Vessels.<br />
.22 ASTM A183-03 Carbon Steel Track Bolts and Nuts.<br />
.23 ASTM A276-08a Stainless and Heat-Resisting Steel<br />
Bars and Shapes.<br />
.24 ASTM B 62-02 Composition Bronze or Ounce Metal<br />
Castings.<br />
.25 ASTM B 88-03 Seamless Copper Water Tube.<br />
.26 ASTM B 418 Cast and Wrought Galvanic Zinc<br />
Anodes.<br />
.27 CAN/ULC S701-05 Thermal Insulation, Polystyrene,<br />
Boards and Pipe Covering.<br />
.28 CAN/CSA Backflow Prevention Devices<br />
B64.10M - Selection, Installation,<br />
Maintenance and Field Testing.<br />
.29 CAN / CSA B137.3M. Polyvinyl Chloride (PVC) Pipe;<br />
.30 CAN / CSA B137.5 Cross Linked Polyethylene (PEX)<br />
Tubing for Pressure Applications<br />
12.5 mm – 75 mm.<br />
.31 ASSE 1060 Performance Requirements for<br />
Outdoor Enclosures for Backflow<br />
Prevention Assemblies.<br />
.32 NSF / ANSI 61 Potable Water Lead Limits in water<br />
system components
STANDARD SPECIFICATIONS SECTION: 33 11 00<br />
WATER MAINS – PART 1 PAGE 4<br />
MAY 2013<br />
1.4 Shop Drawings<br />
.1 Submit shop drawings in accordance with SECTION 01 10 00 for all pipe,<br />
fittings, valves and all other items necessary for a complete water main<br />
installation.<br />
1.5 Certificates<br />
.1 Submit manufacturer’s test data and certification that products and materials meet<br />
requirements of this section in accordance with SECTION 01 10 00.<br />
1.6 Handling and Storage<br />
.1 Handle and store pipe, valves and fittings, in such manner as to avoid shock and<br />
damage. Do not use chains or cables passing through pipe bore. Do not damage<br />
coatings or linings.<br />
.2 Store gaskets in cool location, out of direct sunlight, and away from petroleum<br />
products.<br />
.3 Store hydrants and valves to prevent retention of water and damage by freezing.<br />
1.7 Scheduling of Work<br />
.1 Coordinate and organize work to minimize interruptions to existing services.<br />
.2 Notify HRWC and building occupants a minimum of 24 hours in advance of<br />
planned interruptions in service.<br />
.3 Do not interrupt water service except between 9:00 a.m. and 4:00 p.m. local time,<br />
unless otherwise authorized.<br />
.4 Notify Fire Department of any planned or accidental interruption to water service.
STANDARD SPECIFICATIONS SECTION: 33 11 00<br />
WATER MAINS – PART 2 PAGE 5<br />
MAY 2013<br />
PART 2<br />
PRODUCTS<br />
2.1 General<br />
Diameter, material and strength class of pipe and fittings: as indicated.<br />
2.2 Ductile Iron Pipe and Fittings<br />
.1 Pipe: Special Class 52, to AWWA C151 latest revision.<br />
.2 Fittings: to AWWA C110 or C153, cement mortar lined, minimum pressure rating<br />
1035 kPa for cast-iron, 1720 kPa for ductile-iron.<br />
.3 Hydrant Tee: to AWWA C153 and AWWA C111 c/w ductile-iron rotatable<br />
mechanical joint gland on plain end branch.<br />
.4 Pipe Coatings:<br />
.1 Interior: cement mortar lining with asphaltic seal coat to AWWA C104.<br />
.2 Exterior: manufacturer’s standard coating.<br />
.5 Joints: mechanical or push-on to AWWA C111; flanged where indicated, to<br />
AWWA C110 or C153 with Class 125 flanged ends to ANSI B16.1 (grooved type<br />
coupling joint with malleable iron couplings and gaskets).<br />
2.3 Polyvinyl Chloride Pipe<br />
.1 Pipe and joints: to be certified to CAN/CSA B137.3 m and conform to AWWA<br />
C900 class 305, DR14, ductile iron outside diameter gasketed bell-end joint.<br />
2.6 Hydrants<br />
.1 Dry barrel type: to AWWA C502 and as follows:<br />
.1 Depth of bury: as per pipe specification.<br />
.2 Barrel: two-piece with safety break-away flange stem.
STANDARD SPECIFICATIONS SECTION: 33 11 00<br />
WATER MAINS – PART 2 PAGE 6<br />
MAY 2013<br />
.3 Main valve: compression type, 134 mm minimum diameter.<br />
.4 Inlet connection: mechanical joint, 150 mm diameter.<br />
.5 Nozzles: two hose and one pumper. East Region – two 2.5 inch hose<br />
nozzles nominal size 3 7/32 inch with 5 threads/inch, and one pumper<br />
nozzle nominal size 4 29/32 inch with 6 threads/inch. West/Central<br />
Regions - two, 2.5 inch hose nozzles nominal size 3 7/32 inch with 5<br />
threads/inch, and one pumper nozzle nominal size 4 15/16 inch with 5<br />
threads/inch. Note: For further clarification, refer to SECTION 39 00 00.<br />
.6 Direction of opening: counterclockwise.<br />
.7 Operating nut: 32 mm square.<br />
.8 Colour: As below with nozzle caps and tops as defined by operations.<br />
i. Hydrants on Pockwock Lake Supply System – Safety Orange –<br />
Glidden DevGuard No. 4308.<br />
ii.<br />
Hydrants on Lake Major Supply System – Fire Engine Red.<br />
iii. Private Hydrants – Safety Yellow – Glidden DevGuard No. 4338.<br />
iv.<br />
Hydrant tops and caps to be colour coded as follows:<br />
• Pressure Boosted - Safety Yellow.<br />
• Gravity – Grey.<br />
• Pressure Reduced - As per the body of the hydrant.<br />
.9 Acceptable products:<br />
Note: For further clarification, refer to SECTION 39 00 00.<br />
Confirm hydrant top colour requirements with HRWC prior to<br />
painting.<br />
.1 Clow Brigadier “M67”.<br />
.2 Canada Valve “Century”.<br />
.3 Mueller “Centurion”.<br />
.4 AVK Series 2780 “Nostalgic”.
STANDARD SPECIFICATIONS SECTION: 33 11 00<br />
WATER MAINS – PART 2 PAGE 7<br />
MAY 2013<br />
2.7 Gate Valves<br />
.1 <strong>Standard</strong> buried type: to AWWA C509 up to and including 300 mm, minimum<br />
working pressure rating 1380 kPa and as follows:<br />
.1 Body: cast-iron with mechanical joint ends.<br />
.2 Mechanism: solid resilient wedge, epoxy coated, bonnet, ss. packing gland<br />
nuts and bolts, non-rising spindle, and O-ring seals.<br />
.3 Direction to close:<br />
• All serviced areas within the former City of <strong>Halifax</strong>:<br />
counterclockwise.<br />
• All other areas: clockwise.<br />
Note: For further clarification, refer to SECTION 39 00 00.<br />
.4 Operating nut: 50 mm square.<br />
.5 Acceptable products:<br />
.1 Clow McAvity F-6100 Resilient Seat Valve<br />
.2 Mueller A2360-23 Resilient Wedge Valve<br />
.3 AVK Series 65/00 Resilient Seat<br />
.2 Tapping valve: to AWWA C509 up to 300 mm, minimum working pressure<br />
rating 1380 kPa and as follows:<br />
.1 Body: cast-iron with flanged by mechanical joint ends.<br />
.2 Mechanism: solid resilient wedge, epoxy-coated, ss. bonnet, ss. packing<br />
gland nuts and bolts, non-rising spindle, and O-ring seals.<br />
.3 Direction to close:<br />
• All serviced areas within the former City of <strong>Halifax</strong>:<br />
counterclockwise.<br />
• All other areas; clockwise.<br />
Note: For further clarification, refer to SECTION 39 00 00.<br />
.4 Operating nut: 50 mm square.
STANDARD SPECIFICATIONS SECTION: 33 11 00<br />
WATER MAINS – PART 2 PAGE 8<br />
MAY 2013<br />
.5 Acceptable Products:<br />
.1 Mueller A2360-19 Resilient Wedge.<br />
.2 Clow F-6114 Resilient Seat Valve.<br />
.6 Tapping sleeve: stainless steel, or epoxy coated (minimum epoxy coating<br />
150 microns c/w stainless steel bolts).<br />
.1 Acceptable products:<br />
.1 Mueller H-304 (SS).<br />
.2 Smith Blair 622.<br />
.3 Romac FTS420.<br />
.4 Robar 6906.<br />
.5 Robar 6606 (SS).<br />
.6 Ford FTSC.<br />
.3 Chamber valve: to AWWA C509 up to 300 mm, minimum working pressure<br />
rating 1380 kPa, UL and FM approved and as follows:<br />
.1 Body: cast-iron with Class 125 flanged ends to ANSI B16.1.<br />
.2 Mechanism: solid resilient wedge gates, O.S. & Y., rising stem, and hand<br />
wheel.<br />
.3 Direction to close: clockwise.<br />
.4 Acceptable product:<br />
.1 Clow/Kennedy 8068 Resilient Seat Valve.<br />
.2 Mueller R2360-6.<br />
.3 AVK Series 65/46.<br />
.4 Epoxy coat all gate valves with minimum 150 microns coating.<br />
2.8(i) Butterfly Valves<br />
.1 Buried: to AWWA C504 greater than 300 mm, short body, Class 150B, minimum<br />
pressure rating 1035 kPa and as follows:<br />
.1 Body: cast-iron with mechanical joint ends.
STANDARD SPECIFICATIONS SECTION: 33 11 00<br />
WATER MAINS – PART 2 PAGE 9<br />
MAY 2013<br />
.2 Mechanism: cast-iron, cast steel, alloy cast-iron or ductile-iron disc, type<br />
304 stainless steel shafts to ASTM A276, rubber seated for positive shutoff<br />
at minimum 1 MPa differential pressure, either direction.<br />
.3 Direction to close:<br />
• All serviced areas within the former City of <strong>Halifax</strong>;<br />
counterclockwise.<br />
• All other areas; clockwise.<br />
Note: For further clarification, refer to SECTION 39 00 00.<br />
.4 Operating nut: 50 mm square.<br />
.5 Acceptable products:<br />
.1 Mueller Lineseal III.<br />
.2 Clow M&H Style 4500 and 1450.<br />
.2 Chamber: to AWWA C504, greater than 300 mm, short body, Class 150B,<br />
minimum pressure rating 1035 kPa and as follows:<br />
.1 Body: cast-iron with Class 125 flanged ends to ANSI B16.1.<br />
.2 Mechanism: cast-iron, cast steel, alloy cast-iron or ductile-iron, type 304<br />
stainless steel shafts to ASTM A276, rubber seated for positive shut off at<br />
minimum 1 MPa differential pressure either direction. Provide hand wheel<br />
operator.<br />
.3 Direction to close: clockwise.<br />
.4 Acceptable products:<br />
.1 Mueller Linseal III.<br />
.2 Clow M7H Style 4500 and 1450.<br />
.3 Epoxy coat all butterfly valves with minimum 150 microns<br />
coating.
STANDARD SPECIFICATIONS SECTION: 33 11 00<br />
WATER MAINS – PART 2 PAGE 10<br />
MAY 2013<br />
2.8(ii) Check Valves<br />
.1 Wafer swing check: wafer style, ANSI series 125, minimum working pressure 2<br />
MPa, and as follows:<br />
.1 Body: ductile-iron with stainless steel disc.<br />
.2 Spacers: Teflon O-rings.<br />
.3 Seat: Buna N O-ring seal.<br />
.4 Acceptable product:<br />
.1 CheckRite, Model 210.<br />
2.8(iii) Backflow Prevention Devices<br />
.1 Backflow prevention devices in accordance with CSA- B64.<br />
.2 Style determined by hazard as indicated by HRWC.<br />
.3 Backflow prevention devices on fire protection systems to be UL and FM<br />
approved.<br />
2.8(iv) Pressure Reducing Valves<br />
.1 For use on services, sizes less than 100 mm diameter:<br />
Acceptable Products:<br />
.1 Watts Series No. U5B, No. 25 AUB, No. 223.<br />
.2 Ross Model T. Series, Model 82EP.<br />
.2 For use on transmission and distribution mains:<br />
(Note: On PRV’s 100 mm and larger, the pilot control system shall include a<br />
second pilot with a single, manually adjusted set point with isolating ball valves.<br />
The backup pilot shall be piped to sense the downstream pressure beyond any<br />
flow restrictions that may be part of the control system. This requirement shall<br />
apply to both the piston style and diaphragm style valves).
STANDARD SPECIFICATIONS SECTION: 33 11 00<br />
WATER MAINS – PART 2 PAGE 11<br />
MAY 2013<br />
.1 Piston type valve:<br />
.1 Body: cast iron, globe design with flanged covers from which all<br />
inside parts are accessible without its removal from the line.<br />
Flanges shall be in accordance with ANSI B16.1, Class 125.<br />
.2 Seat: single seat design with seat base equal to size of valve.<br />
Piston and seat component metal parts to be bronze to ASTM B62.<br />
Piston shall be guided and cushioned to ensure positive closure and<br />
be furnished with indicator rod as an integral part of the valve to<br />
show position of piston.<br />
.3 Packing: leather to ensure tight closure and prevent metal to metal<br />
wearing of surfaces of piston.<br />
.4 Pilot valve and component parts: bronze of single seated balance<br />
design type, globe body pattern. Hydraulic pilot valves shall be<br />
diaphragm operated and spring loaded permitting convenient<br />
adjustment over the specified range.<br />
.5 Acceptable products:<br />
.1 Ross Model – 40-PR-SL/W Stainless Steel trim with digital<br />
limit switch connected to RTU.<br />
.2 Diaphragm type globe valve:<br />
.1 General: hydraulically operated globe valve with inner valve<br />
assembly both top and bottom guided by means of replaceable<br />
bearing bushings. Main valve shall be completed with a direct<br />
acting, spring loaded, diaphragm actuated pressure reducing pilot<br />
valve.<br />
.2 Body: ductile iron to ASTM A536, with heat fused internal and<br />
external epoxy coating to NSF 61 or FDA standards and 150 lb.<br />
flanges complete with stem position indicator.<br />
.3 Seat: stainless steel stationary seat, with abrasion and erosion<br />
resistant mechanically held, polyurethane disc. Valve actuation<br />
shall be by a flat diaphragm and shall consist of nylon fabric,<br />
bonded with synthetic rubber. Lip seals or packing may not be<br />
used to seal actuator.
STANDARD SPECIFICATIONS SECTION: 33 11 00<br />
WATER MAINS – PART 2 PAGE 12<br />
MAY 2013<br />
.4 Pilot valve: easily adjustable and equipped with a stainless steel<br />
seat and urethane disc. Pilot circuit shall include a strainer, and<br />
three shut-off cocks.<br />
.5 Acceptable products:<br />
.1 Singer 106-PR.<br />
.2 Cla-val 90-01.<br />
.6 Diaphragm valve to be supplied with digital limited switch<br />
connected to the RTU if it is the larger valve in the standard<br />
chamber configuration.<br />
.3 The size, configuration, type of pressure reducing valves and additional<br />
valve features for a specific application will be determined by HRWC<br />
based on functional performance requirements for the location.<br />
2.8(v) Combination Air Relief and Vacuum Valves<br />
.1 75 mm diameter and larger:<br />
.1 Heavy duty type of cast-iron body with bronze trim and combination of<br />
small orifice and large orifice units. Small orifice size shall be 3.2 mm.<br />
Valves shall be suitable for operation at 1 MPa working pressure and have<br />
flanged ends to ANSI B16.1.<br />
.2 Operation shall be through independent floating stainless steel buoyballs<br />
located in both orifices.<br />
.3 Orifices shall be capable of expelling air at a high rate during filling and at<br />
a low rate during operation and will admit air while draining the pipeline.<br />
Seats shall be replaceable.<br />
.4 Valves shall have no moving parts except for stainless steel balls which<br />
shall remain in the throat area discharging air without blowing shut or<br />
collapsing the balls.
STANDARD SPECIFICATIONS SECTION: 33 11 00<br />
WATER MAINS – PART 2 PAGE 13<br />
MAY 2013<br />
.5 Valves shall not leak in the closed position when pipeline is filled.<br />
.1 Acceptable products:<br />
.1 G.A. Industries Ltd., Fig 960-C.<br />
.2 APCO, Model 147C.<br />
.3 Crispin, Model AL30.<br />
.6 Corporation stop: Brass c/w IPS inside and outside thread, size as<br />
indicated<br />
.1 Acceptable products:<br />
.1 Mueller A-218.<br />
.7 Service saddle: bronze, double stainless steel strap type.<br />
.1 Acceptable manufactures:<br />
.1 Smith-Blair.<br />
.2 Mueller.<br />
.3 Ford.<br />
.4 Robar.<br />
.8 Stainless steel nipples and ball valve are to be provided between saddle<br />
and air relief valve.<br />
.9 Stainless steel gooseneck pipe arrangement to be provided at the threaded<br />
outlet for discharge protection.<br />
.2 50 mm diameter:<br />
.1 Heavy duty type body consisting of metal and nylon reinforced glass fibre<br />
high impact plastic, with a combination small and large orifice. Small<br />
orifice shall be stainless steel with a minimum opening of 1.00 mm, valve<br />
shall be suitable for working at 1.5 MPa working pressure. Size as<br />
indicated.<br />
.2 Operation shall be independent floats located in both orifices.<br />
.3 Orifices shall be capable of expelling air at a high rate during filling and at<br />
a low rate during operation and will admit air while draining the pipeline.<br />
Seats shall be replaceable.
STANDARD SPECIFICATIONS SECTION: 33 11 00<br />
WATER MAINS – PART 2 PAGE 14<br />
MAY 2013<br />
.4 Valves shall have no moving parts except for the floats which shall remain<br />
in the throat area discharging air without blowing shut.<br />
.5 Valves shall not leak in the closed position when pipeline is filled.<br />
.1 Acceptable products:<br />
.1 Bermad, Model No. 4415.<br />
.2 Valve-Matic, Model 202C.<br />
.3 APCO, Model 145C.<br />
.4 Crispin, Model AL20.<br />
.6 Corporation stop: Brass c/w IPS inside and outside thread, size as<br />
indicated.<br />
.1 Acceptable product:<br />
.1 Mueller A-218.<br />
.7 Service saddle: bronze, double stainless steel strap type.<br />
.1 Acceptable product:<br />
.1 Mueller.<br />
.2 Smith-Blair.<br />
.3 Ford.<br />
.4 Robar.<br />
.8 Stainless steel nipples and ball valve are to be provided between<br />
corporation stop and air relief valve.<br />
.9 Stainless steel gooseneck pipe arrangement to be provided at the threaded<br />
outlet for discharge protection.<br />
2.9 Valve Boxes<br />
.1 Valve Boxes: (For new installations or replacements) to AWWA C500 and as<br />
follows:<br />
.1 Cast iron, slide type, adjustable for depth of pipe below finished grade or;<br />
composite valve box with one piece ABS lower and ductile iron upper
STANDARD SPECIFICATIONS SECTION: 33 11 00<br />
WATER MAINS – PART 2 PAGE 15<br />
MAY 2013<br />
(min. length 686mm). Maintain minimum of 125 mm between the top of<br />
the lower and flange of the upper.<br />
.2 For use on Type 2, Type 3 and Type 4 adjustments.<br />
.3 Covers marked “Water”, “Sprinkler”, “Service” or “Hydrant”, as<br />
applicable.<br />
.4 Lugged to prevent turning and rolling of cover, and cover notched to suit.<br />
.5 Bonnet on the bottom section which is capable of enclosing the packing<br />
gland section of the gate valve.<br />
.6 Acceptable products:<br />
.1 IMP Model V.1.<br />
.2 Mueller MVB 070C-27 Composite Valve Box.<br />
.3 Sigma Valve Box.<br />
.2 Valve Box Extensions: (For adjustment purposes) to AWWA C500 and as<br />
follows:<br />
.1 To be utilized only for Type 1 valve adjustments on paving and microsealing<br />
projects.<br />
.2 Shall be ductile iron.<br />
.3 Covers marked “Water”, “Sprinkler”, “Service” or “Hydrant”, as<br />
applicable.<br />
.4 Lugged to prevent turning and rolling of cover, and cover notched to suit.<br />
.5 Have a minimum inside diameter of 125 mm and a minimum length of<br />
300 mm.<br />
.6 Acceptable Products:<br />
.1 Bibby Ste Croix adjustable top and cap<br />
.2 Mueller adjustable top and cap
STANDARD SPECIFICATIONS SECTION: 33 11 00<br />
WATER MAINS – PART 2 PAGE 16<br />
MAY 2013<br />
2.9(i) Bolts for Buried Service<br />
.1 T-head bolts and nuts:<br />
.1 Low alloy Corten steel.<br />
2.10 Service Pipe and Fittings<br />
.1 Service connections 100 mm and larger refer to pipe specifications SECTIONS<br />
2.2 and 2.3.<br />
.2 Domestic services 50 mm and smaller:<br />
.1 Service Pipe:<br />
i. Copper tubing: to ASTM B88, type K annealed, minimum pressure<br />
rating 1035 kPa.<br />
ii.<br />
Munipex Cross Linked Polyethylene (PEXa) tubing for pressure<br />
applications: to ANSI/AWWA C904, CAN/CSA B137.5,<br />
minimum pressure rating 1035kpa. A stainless steel support liner<br />
installed inside the pipe shall be utilized at each compression joint<br />
and at corporation stop connections.<br />
.2 Joints: compression type, minimum pressure rating 1035 kPa.<br />
.3 Corporation stop: brass to ASTM B62, compression type, inlet threads to<br />
AWWA C800, minimum pressure rating of 1035 kPa.<br />
.1 Acceptable products:<br />
.1 19-50 mm Mueller B25008 (Ball Valve).<br />
.2 19-50 mm Cambridge Brass 301- A3H3 to 301-7H7<br />
(Ball Valve).<br />
.4 Curb stop and drain: brass to ASTM B62, compression type joints.<br />
Minimum pressure rating of 1035 kPa.<br />
.1 Acceptable products:<br />
.1 19-50 mm Mueller H15219 (Oriseal).<br />
.2 19-50 mm Cambridge Brass 203- H3H3 to 203-H7H7 (Ball<br />
Valve).
STANDARD SPECIFICATIONS SECTION: 33 11 00<br />
WATER MAINS – PART 2 PAGE 17<br />
MAY 2013<br />
.5 Insulated couplings for use with PVC water mains.<br />
.1 Acceptable products:<br />
.1 19-50 mm Mueller.<br />
.2 19-50 mm Cambridge Brass.<br />
.6 Service saddle: bronze body, confined O-ring seal cemented in place,<br />
double stainless steel strap type and straps suitable for connecting to a<br />
main. Outlet tapped and threaded to AWWA C800.<br />
.1 Acceptable products:<br />
.1 Smith Blair.<br />
.2 Mueller.<br />
.3 Ford.<br />
.4 Robar.<br />
.7 Service Box: adjustable type, cast iron bottom section, stainless steel<br />
operating rod and cotter pin, cast iron lid with recessed pentagon nut and<br />
internal stem to suit depth of bury. Service boxes are to be metallic to<br />
facilitate future locates. Service box to have appropriate foot piece. 38<br />
mm and 50 mm curb stops to be fitted with full size valve boxes. If an<br />
extension is required, this shall be a threaded extension (galvanized or Sch<br />
40 coated pipe), no set screw type to be used.<br />
.1 Acceptable products:<br />
.1 Mueller.<br />
.2 Clow.<br />
2.11 Gaskets and Bolts for Flanges<br />
.1 Flanged: Unless otherwise specified, full face one piece gaskets to be supplied<br />
for all flange joints. Gaskets to be red virgin rubber material of 3 mm thickness.<br />
Unless otherwise specified, all nuts and bolts to be American <strong>Standard</strong> threads of<br />
the coarse thread series, conforming to ANSI B18.2.1. For sizes 30 mm diameter<br />
and below, threads to be conventional type and material conforming to ASTM A-<br />
307 (Grade B). Material for bolts and studs 36 mm diameter and above to<br />
conform to ASTM A193 (Grade B-7) or to ASTM A325 (S.A.E. Grade 5). Nuts<br />
for all sizes to conform to ASTM A-194 (Grade 2H). Bolt to be hexagonal semifinished<br />
nuts. Length of any bolt to be such that it will not project beyond nut
STANDARD SPECIFICATIONS SECTION: 33 11 00<br />
WATER MAINS – PART 2 PAGE 18<br />
MAY 2013<br />
2.12 Couplings<br />
more than 10 mm or less than 5 mm and no bolt shall be less than diameter of the<br />
hole in which it fits by more than 3 mm. Bolts to be utilized for all flanged joints<br />
unless otherwise indicated. Studs or “stud bolts” may be used for certain special<br />
connections only when approved by the HRWC. Unless otherwise specified,<br />
bolts and nuts for flanged connections to be steel as specified above.<br />
.1 Mechanical joint sleeve type: to AWWA C110; use on new ductile iron pipe.<br />
Provide spacer ring between pipe ends. Where gap between pipe ends is less than<br />
10 mm, spacer not required.<br />
.2 Grooved and shoulder type: to AWWA C606 with malleable iron housing,<br />
halogenated butyl gasket and heat treated, plated carbon steel bolts and nuts to<br />
ASTM A183. This type of coupling is not to be used in new ductile iron pipe<br />
buried installations.<br />
.1 Acceptable products:<br />
.1 Victaulic.<br />
.3 Collar type: steel with minimum pressure rating of 1035 kPa, appropriate to the<br />
type and size of pipe being joined, epoxy coated with type 316 stainless steel bolts<br />
and nuts. This type of coupling is not to be used in new ductile iron pipe<br />
installations.<br />
.1 Acceptable products:<br />
.1 Robar.<br />
.2 Dresser.<br />
.3 Romac.<br />
.4 Baker.<br />
.5 Smith Blair 441 Series.<br />
2.13 Thrust Restraint<br />
.1 Thrust blocks and anchors: Use 25 MPa concrete and 15 M, Grade 400<br />
reinforcing steel where indicated.<br />
.2 Joint restraint device: 100 mm to 600 mm joint restraint device to AWWA C111<br />
and C153 for mechanical or push-on joints with multiple wedge or gripper ring<br />
restraining mechanism, minimum working pressure rating 2410 KPa and<br />
minimum safety factor of 2:1. No special tools shall be required for installation.
STANDARD SPECIFICATIONS SECTION: 33 11 00<br />
WATER MAINS – PART 2 PAGE 19<br />
MAY 2013<br />
Restraints used with PVC pipe to be recommended for use by PVC pipe<br />
manufacturers.<br />
.1 Acceptable products:<br />
.1 Ebba Iron Megalug.<br />
.2 Ford.<br />
.3 Star.<br />
.4 Mueller Aquagrip.<br />
.5 Field Lok Gasket.<br />
.6 MJ Field Lok.<br />
.7 Tufgrip.<br />
.8 McWanes Sure Stop 350.<br />
.9 Smith-Blair 100 Series.<br />
.3 Mechanical joint restraint devices are generally to be used in combination with<br />
concrete thrust blocks. Mechanical joint restraint devices alone are permitted on<br />
11¼°, 22½° and 45° horizontal bends for sizes up to 300 mm diameter. No pipe<br />
joints are permitted within the “minimum pipe length” as denoted in <strong>Standard</strong><br />
Drawing No. 3272. All restrained joints / pipe shall be identified in the field prior<br />
to backfilling by wrapping the pipe with a red colored adhesive tape. The joint /<br />
pipe shall be wrapped with two bands of adhesive tape.<br />
.4 Thrust block design requirements are outlined in SECTION 39 00 00.<br />
2.14 Disinfectant<br />
.1 Sodium hypochlorite or calcium hypochlorite: to AWWA B300.<br />
.2 Liquid chlorine: to AWWA B301.<br />
2.15 Reducing Agent<br />
.1 Hydrogen peroxide, 35% by mass commercial grade.<br />
2.16 Insulation<br />
.1 Where insulation is indicated on the drawings it shall be to CAN/ULC S701-05,<br />
type 4, for expanded polystyrene.
STANDARD SPECIFICATIONS SECTION: 33 11 00<br />
WATER MAINS – PART 2 PAGE 20<br />
MAY 2013<br />
.1 Acceptable products:<br />
.1 Styrofoam H140.<br />
.2 Formular 400.<br />
2.17 Marker Stake<br />
.1 Timber marker stake – 40 mm x 90 mm painted blue. Must be installed as<br />
location marker for end of service at property line.<br />
2.18 Geosynthetic<br />
.1 Synthetic fiber, rot proof, unaffected by action of oil or salt water and not subject<br />
to attack by insects or rodents. Non-woven construction, with minimum thickness<br />
of 2 mm and minimum density of 200 g/m 2 .<br />
2.19 Anode Packs<br />
.1 Zinc anodes (ZN24-48), complete with clamps, as directed.<br />
2.20 Polyethylene Encasement<br />
.1 Encasement to be 200 micron polyethylene tube or sheet conforming to AWWA<br />
C105.<br />
2.21 Meter and Air Release Valve Chambers<br />
.1 Sump pump – Heavy duty, submersible type with auto start and shut-off non-clog<br />
impeller, stainless steel shaft, water-lubed bronze bushing, strainer, weights and<br />
31 mm heavy duty vertical check valve.<br />
.2 Frame and Cover – Frame and cover with HRWC marked in center of cover.<br />
.1 Acceptable products:<br />
.1 IMP. No. R-90.
STANDARD SPECIFICATIONS SECTION: 33 11 00<br />
WATER MAINS – PART 2 PAGE 21<br />
MAY 2013<br />
.3 Air release/Air vacuum valve chamber. Minimum size 1200 mm. Precast<br />
concrete sections with “O” ring gasket. Cast in place concrete floor or bottom<br />
section with precast floor. As per SECTION 39 00 00.<br />
.4 Meter chamber for 38 mm and 50 mm diameter services as per<br />
SECTION 39 00 00.<br />
.5 Typical meter chamber for meters larger than 50 mm as per SECTION 39 00 00.<br />
.6 Meter chamber for PVC water main leak detection and system monitoring. Refer<br />
to SECTION 39 00 00.<br />
.7 Air vent and drain as per SECTION 39 00 00.<br />
2.22 Pressure Gauges<br />
.1 Pressure gauges shall have increments of no more than 14 kPa (2 psi); a minimum<br />
of 100 mm faced diameter, liquid filled, graduated in psi and kPa and have an<br />
accuracy of 3% at maximum reading. Stainless steel nipple and ball valve to be<br />
provided between water main and pressure gauge.<br />
.1 Acceptable products:<br />
.1 Ametek P545.<br />
.2 Ashcroft Duralife 35-1009AWL-2L.<br />
.3 Marsh P0154P.<br />
.4 Winters Part No. P606.<br />
2.23 Heated Outdoor Enclosures<br />
.1 Pre-manufactured outdoor enclosure for backflow prevention device to ASSE<br />
1060.<br />
.1 Acceptable products:<br />
.1 Hot Box.<br />
.2 Hydrocowl.<br />
2.24 Protective Coating<br />
.1 Anti-corrosion petrolatum paste, tape and mastic.
STANDARD SPECIFICATIONS SECTION: 33 11 00<br />
WATER MAINS – PART 2 PAGE 22<br />
MAY 2013<br />
.1 Acceptable products:<br />
.1 Winn & Coates (Denso) Ltd.<br />
.2 Trenton.<br />
.3 Petro.<br />
.4 Tapecoat.<br />
.5 STAC.<br />
2.25 Trace Wire<br />
.1 Trace wire shall be RWU90, number ten gauge (AWG), single strand, insulated<br />
copper wire with 60 mil of black, cross-linked polyethylene (XCPE) insulation<br />
specifically manufactured for direct burial applications or approved equivalent.<br />
.2 All spliced or repaired wire connections in the tracer wire system shall be made<br />
using a Model Number 454, Catalogue Number 30-454, Wing Nut Wire<br />
Connector (for two or four number ten wires), or approved equivalent, and made<br />
waterproof using an approved buried service wire closure. The buried service<br />
wire closure shall be either a Klik-It II Number C8816 Buried Service Wire<br />
Closure or a Raychem GHFC-2-90 H-Frame Gel Closure or approved equivalent.
STANDARD SPECIFICATIONS SECTION: 33 11 00<br />
WATER MAINS – PART 3 PAGE 23<br />
MAY 2013<br />
PART 3<br />
EXECUTION<br />
3.1 Preparation<br />
.1 Carefully inspect products for defects and remove defective products from site.<br />
.2 Ensure that pipe, fittings, valves and hydrants are clean before installation.<br />
3.2 Trenching, Bedding and Backfilling<br />
.1 Do trenching, bedding and backfilling to SECTION 31 20 00 except as specified<br />
differently in this document or HRWC standard drawings.<br />
.1 Common Selected Backfill as defined in SECTION 31 20 00 as follows:<br />
• Common: excavated soil which is not rock, unsuitable, or topsoil.<br />
• Selected Backfill: common which is free from stumps, trees, roots,<br />
sods, organics, rocks, boulders, and masonry larger than 200 mm<br />
in any dimension; and other deleterious materials.<br />
.2 Use Type 1 gravel for pipe bedding and protection unless otherwise<br />
specified.<br />
.3 Clear stone may be used in wet or freezing conditions only where<br />
specified or with the prior approval of the engineer.<br />
.4 Blasting for rock removal shall not be permitted within 10 m of an<br />
existing water main.<br />
.5 Break rock 3m beyond end of water main and lateral(s) for full trench<br />
width.<br />
3.3(i) Buried Pipe Installation<br />
.1 Lay and join pipe, fittings, and valves, as specified herein and according to<br />
manufacturer’s published instructions.<br />
.2 Do not lay pipe and fittings when trench bottom is frozen, under water or when<br />
trench conditions or weather are unsuitable.
STANDARD SPECIFICATIONS SECTION: 33 11 00<br />
WATER MAINS – PART 3 PAGE 24<br />
MAY 2013<br />
.3 Lay pipe and fittings on prepared bed, true to line and grade indicated, within the<br />
following tolerances:<br />
• Horizontal Alignment: 150 mm<br />
• Vertical Alignment: 75 mm<br />
.4 Face bell ends in direction of laying. On grades of 5% or greater, lay pipe up<br />
grade. For grades exceeding 16%, install appropriately designed gradient thrust<br />
restraint.<br />
.5 Prevent entry of bedding material, water or other foreign matter into pipe. Use<br />
temporary watertight bulkheads when pipe laying is not in progress.<br />
.6 Do not use excessive force to join pipe sections.<br />
.7 Install gaskets in accordance with manufacturer’s published instructions. Use<br />
only lubricant approved for potable water. During cold weather, store gaskets in<br />
heated area to assure that gaskets remain flexible.<br />
.8 Align pipes carefully before joining.<br />
.9 Support pipes as required to assure concentricity until joint is properly completed.<br />
.10 Keep pipe joints free from mud, silt, gravel or other foreign materials.<br />
.11 Avoid displacing gasket or contaminating with dirt, or other foreign material.<br />
Remove, clean, re-install and lubricate gaskets so disturbed. Do not reuse a<br />
gasket that has been contaminated with petroleum products.<br />
.12 Complete each joint before laying next length of pipe.<br />
.13 Where deflection at joints is permitted by the Engineer, deflect only after spigot is<br />
fully inserted in bell. Do not exceed joint deflection recommended by<br />
manufacturer.<br />
.14 At structures, provide flexible joint not more than 300 mm from outside face of<br />
structure. Support pipe between structure wall and first joint with 20 MPa<br />
concrete.<br />
.15 Cut pipe as required for fittings or closure pieces, square to centerline, and as<br />
recommended by manufacturer. Do not damage pipe lining or coating. Leave<br />
smooth beveled edge.
STANDARD SPECIFICATIONS SECTION: 33 11 00<br />
WATER MAINS – PART 3 PAGE 25<br />
MAY 2013<br />
.16 For corrosion protection, install polyethylene on ductile-iron pipe and fittings, as<br />
detailed in SECTION 39 00 00. Install zinc anodes on all valves, hydrant bases,<br />
and copper service connections, as detailed in SECTION 39 00 00. Care must be<br />
taken when handling poly wrapped pipe. Any damage to the polyethylene must be<br />
repaired to the Engineer’s satisfaction.<br />
.17 Give sufficient notice so that appropriate inspection and approval of pipe<br />
installation can be undertaken by the HRWC, if so desired.<br />
3.3(ii) <strong>Standard</strong> Chamber Pipe Installation<br />
.1 Flanges joints:<br />
.1 Clean all flanges with a wire brush worked parallel to serrations prior to<br />
assembling joints.<br />
.2 Use gasket lubricant to ease gasket installation.<br />
.3 During assembly, tighten diametrically opposing pairs of bolts<br />
simultaneously.<br />
.2 Victaulic joints:<br />
.1 Inspect joint, pipe or nipple end to ensure material is free of chuck marks,<br />
mill scores, dents or burns prior to assembling joint.<br />
.2 Apply a silicone graphite paste lubricant on pipe or nipple ends and on lips<br />
and back of gasket prior to assembly.<br />
.3 Stainless steel pipe:<br />
.1 Clean stainless steel pipe and fittings of burns, dents and other<br />
imperfections prior to welding.<br />
.2 Use only certified welders experienced in welding stainless steel pipe.<br />
.3 Ensure welds are free from interior projections. Ground smooth exterior<br />
welds.<br />
.4 Use only stainless steel chisels, hammers, brushes and the like to assemble<br />
stainless steel pipe.<br />
.5 Cut stainless steel pipe by sawing. Burning is not permitted.
STANDARD SPECIFICATIONS SECTION: 33 11 00<br />
WATER MAINS – PART 3 PAGE 26<br />
MAY 2013<br />
3.5 Hydrant Installation<br />
.1 Install hydrants at locations indicated or where directed.<br />
.2 Install 150 mm gate valve and cast-iron valve box on hydrant anchor tee, as<br />
indicated.<br />
.3 Set hydrant plumb, with hose outlets parallel to roadway, pumper connection<br />
facing roadway and breakaway flange, as indicated in SECTION 39 00 00.<br />
.4 Provide mechanical joint restraint on all joints from the hydrant tee to the hydrant.<br />
In addition to joint restraint, provide concrete thrust blocks on all hydrants. Do<br />
not obstruct drain holes.<br />
.5 Provide drainage not less than 0.5 m 3 in volume and backfill with clear stone to a<br />
level 150 mm above top of hydrant lead from hydrant to main.<br />
.6 Place geosynthetic over clear stone from hydrant to main.<br />
.7 Where water table is above drain holes, notify HRWC. Where hydrant cannot be<br />
appropriately relocated, plug drain holes and advise HRWC.<br />
.8 Hydrants that come off a service connection on private property are considered<br />
‘private’ unless approved by the HRWC. Paint private hydrants “safety yellow”.<br />
.9 Set back hydrants a minimum of 700 mm from face of curb to center of hydrant<br />
on local streets, 850 mm on all other urban streets, and behind the ditch for rural<br />
roads as per SECTION 39 00 00.<br />
.10 Immediately upon installation of hydrants, place a 300 mm x 300 mm blue<br />
“hydrant out of service” marker on each hydrant pumper nozzle. Maintain<br />
markers on hydrants and remove when system is taken over by HRWC.<br />
.11 Where the installation of bollards is directed by HRWC, or requested by the<br />
developer, they shall be installed in accordance with SECTION 39 00 00.<br />
3.6 Valve Chambers<br />
.1 Construct valve chambers where and as indicated in accordance with applicable<br />
sections. Do not allow valve chamber to rest upon pipe.
STANDARD SPECIFICATIONS SECTION: 33 11 00<br />
WATER MAINS – PART 3 PAGE 27<br />
MAY 2013<br />
3.7(i) Valves and Valve Boxes<br />
.1 Install valves at locations indicated. Joints and bedding as specified for pipe and<br />
fittings.<br />
.2 On direct buried valves, install valve boxes plumb and centered over operating<br />
nut, and true to line and grade.<br />
.3 Install zinc anodes on all valves as detailed in SECTION 39 00 00.<br />
.4 Place select backfill material, maximum size 50 mm around valve box to<br />
subgrade.<br />
.5 When valves are installed with cover in excess of 2.0 m, provide a valve stem<br />
extension in accordance with HRWC standards.<br />
.6 Where details of road or easement construction do not dictate asphalt paving at<br />
valves an asphalt pad may be required around the valve box as indicated in<br />
SECTION 39 00 00.<br />
.7 Valves installed on PVC mains shall have a 450 mm x 450 mm pre-cast concrete<br />
block placed underneath for support. Refer to PVC handbook installation guide.<br />
3.7(ii) Thrust Restraint<br />
.1 Where concrete thrust blocks are required provide formed thrust blocks to<br />
undisturbed ground on all tees, bends, plugs and caps. Keep joints and couplings<br />
free of concrete and construct, so as to avoid conflict with manholes in dual pipe<br />
trenches.<br />
.2 Backfill over thrust blocks when concrete has sufficient strength and can<br />
withstand earth pressure.<br />
.3 Provide mechanical joint restraint devices where specified.<br />
.4 Mechanical joint restraint alone is permitted on 11¼°, 22½° and 45° horizontal<br />
bends of 300 mm diameter or smaller.<br />
.5 Where mechanical joint restraint is used alone, provide a single length of pipe<br />
within the “minimum pipe length” denoted in SECTION 39 00 00.<br />
.6 Reaction backing for plugs and caps shall be of timber blocking (hardwood sized<br />
to withstand thrust restraint against undisturbed earth or against a concrete thrust
STANDARD SPECIFICATIONS SECTION: 33 11 00<br />
WATER MAINS – PART 3 PAGE 28<br />
MAY 2013<br />
block). Install blocking to allow future removal without disturbing pipe, cap or<br />
bedding.<br />
.7 Place polyethylene on bend before pouring concrete thrust block.<br />
3.8 Service Laterals<br />
.1 General<br />
.1 Service size and configuration to be as approved by the HRWC dependent<br />
on required flow, internal plumbing arrangements and peak domestic<br />
demand. Install service lateral in accordance with HRWC <strong>Standard</strong><br />
Drawings.<br />
.2 Minimum domestic water lateral sizing to be as follows:<br />
20 mm (for single residential domestic services)<br />
• 25 mm min. if using Municipex Service pipe. (Unless otherwise<br />
approved by the Engineer)<br />
25 mm (for single residential domestic services) where:<br />
• pressure less than 345 kPa (50 psi) or<br />
• set back greater than 30 m (100’)<br />
25 mm minimum (for domestic commercial uses)<br />
.3 Each lot and/or building shall have a separate water service from the<br />
building to the water main unless otherwise approved by the HRWC.<br />
.4 The HRWC does not warrant or guarantee the condition of existing water<br />
mains at the proposed location of any service connection.<br />
.5 Existing services that are to be left dormant due to the demolition of<br />
structures may be disconnected and abandoned at the curb stop, provided<br />
they meet current HRWC <strong>Specifications</strong> and with the approval of the<br />
Engineer. The disconnection must be inspected by the HRWC’s<br />
representative. All other services shall be excavated and disconnected at<br />
the water main at the expense of the developer or contractor. A meter will<br />
not be installed until disconnection of the existing service is complete.
STANDARD SPECIFICATIONS SECTION: 33 11 00<br />
WATER MAINS – PART 3 PAGE 29<br />
MAY 2013<br />
.6 Services are not to be installed under floor slabs or garages.<br />
.7 The public portion of water service laterals, including curb stops shall be<br />
located 1.5 metres from driveways, unless otherwise approved by the<br />
Engineer.<br />
.8 In areas where on-site sewage disposal is proposed, the water service<br />
lateral must not pass under the proposed sewage disposal field area. There<br />
is to be a minimum of 6 m of undisturbed soil between the water service<br />
lateral and the disposal field or septic tank.<br />
.9 Water services to maintain 1.5 m horizontal separation from electrical<br />
conduit, communications, steam or hot water piping, transformer pads,<br />
utility poles, gas lines, or other utilities.<br />
.10 Compression couplings shall not be used with 1.5 metres of the foundation<br />
of any serviced building.<br />
.11 Water Laterals to maintain 3.0 m separation from outdoor fuel storage<br />
tanks.<br />
.12 Laterals from the curb stop to inside the premise shall be installed as a<br />
single piece of pipe with no couplings unless the length is greater than 20<br />
m, in which case one compression fitting is permitted per 20 m or part<br />
thereof.<br />
.13 Maintain minimum of 1.6 metre ground cover on service connections.<br />
Maximum depth of bury shall not exceed 2m.<br />
.14 Install water service 300 mm horizontally and vertically (above) from<br />
gravity sewer service in common trench.<br />
.15 Install water service in a separate trench with 3 m horizontal separation<br />
from pressure sewer service.<br />
.16 Lay service pipe in a smooth trench bottom with Type 1 gravel bedding<br />
250 mm below the pipe and a minimum 300 mm over the pipe.<br />
.17 Backfill with well graded Selected Backfill.<br />
.18 HRWC reserves the right to limit the number and location of bends on<br />
services.<br />
.19 Install new zinc anode on service in accordance with SECTION 39 00 00.
STANDARD SPECIFICATIONS SECTION: 33 11 00<br />
WATER MAINS – PART 3 PAGE 30<br />
MAY 2013<br />
.20 Locate curb stops as indicated in SECTION 39 00 00. Locate curb stops<br />
300 mm from the street line unless there is a sidewalk over the lateral.<br />
Where sidewalks are intended to cross over the lateral locate the curb stop<br />
1 m beyond the sidewalk, and provide an easement for a minimum of 1 m<br />
in all directions around the curb stop.<br />
.21 Do not install curb stop within 1.5 metres of a building.<br />
.22 Install service box over curb stop, set plumb with the top of service box<br />
flush with finished grade. Where grade has not been finalized or<br />
established, leave the top of service box 150 mm above top of curb or<br />
edge of asphalt. Place select backfill material, maximum size 50 mm,<br />
around the service box to subgrade.<br />
.23 Leave corporation stop fully open. Operate curb stop to ensure flow, then<br />
close curb stop and leave closed.<br />
.24 Place temporary marked stake at end of each service lateral, extending<br />
from pipe end at pipe level to 600 mm above grade. Paint exposed portion<br />
of stake blue.<br />
.25 Pressure test and chlorinate all service laterals 100 mm and larger.<br />
.26 If a HRWC representative is required outside regular working hours<br />
during the installation of service connections, pay incurred costs of<br />
salaries and expenses for overtime hours required.<br />
.27 HRWC may require plan and profile record drawings for service laterals<br />
of 50 mm diameter or greater, or where the length of the service is longer<br />
than typical.<br />
.28 Do not backfill services until advised by HRWC.<br />
.2 Direct Tapping<br />
.1 All tapping of HRWC owned mains and existing service laterals upstream<br />
of the meter are to be performed by the HRWC at the contractor’s<br />
expense.<br />
.2 Do not tap closer than 1.0 m to adjacent service or pipe joint. Tap water<br />
main and install corporation stops at a position between 75° and 90° from
STANDARD SPECIFICATIONS SECTION: 33 11 00<br />
WATER MAINS – PART 3 PAGE 31<br />
MAY 2013<br />
vertical (as detailed in SECTION 39 00 00) using type of connection and<br />
tapping method appropriate for type, size and pressure of water main.<br />
Tape a 150 mm wide continuous band around polyethylene encasement<br />
when used, centered on the area to be tapped.<br />
.3 Provide a minimum of 1.0 m working space along the main and 150 mm<br />
clear space around the main for tapping.<br />
.4 Appointments for tapping must be made with HRWC a minimum of 24<br />
hours in advance.<br />
.3 Tapping Sleeves<br />
.1 All services 100 mm and larger must be done using a Tapping Sleeve and<br />
Tapping Valve.<br />
.2 All tapping is to be performed by the HRWC at the contractor’s expense.<br />
.3 Edge of tapping sleeve must be a minimum of 1.0 m from flange, fitting or<br />
bell of pipe to be tapped.<br />
.4 If two tapping sleeves are installed together, a minimum of 1.0 m<br />
separation is required.<br />
.5 Test tapping valves and sleeves before tapping of main. Test tapping<br />
valves from both directions. HRWC staff shall witness all tests prior to<br />
tap.<br />
.6 Do not use a tapping sleeve of the same nominal size as the existing water<br />
main. The tapping sleeve must be at least one size smaller than the<br />
diameter of the existing water main.<br />
.4 Sprinkler Service<br />
.1 Install sprinkler service connections in accordance with<br />
SECTION 39 00 00. Bring sprinkler main above floor slab within 2.0 m<br />
of exterior wall.<br />
.2 Service connections off a sprinkler line larger in size than that which<br />
require a 50 mm meter based on domestic design demand or the use of a<br />
solenoid valve must be individually approved by HRWC. Application<br />
must be supported by hydraulic calculations for fire and domestic flow,<br />
sealed by a Professional Engineer. A valve is required between the<br />
service connection off the sprinkler line and the building.
STANDARD SPECIFICATIONS SECTION: 33 11 00<br />
WATER MAINS – PART 3 PAGE 32<br />
MAY 2013<br />
.5 Meters<br />
.3 HRWC reserves the right to limit the number and location of bends on<br />
services.<br />
.4 Pressure test and chlorinate all sprinkler lines from the water main in the<br />
street to the backflow prevention device location at the proposed building.<br />
Testing shall be carried out in accordance with SECTION 31 11 00<br />
SECTIONS 3.9 and 3.10 of this Specification.<br />
.5 Record drawings are to be provided for all sprinkler lines and are to be in<br />
accordance with the HRWC Design and Construction <strong>Specifications</strong>,<br />
SECTION 7.3 Record Drawings.<br />
.6 Construction inspection and preparation of Record Drawings for all<br />
sprinkler services shall be carried out by the Developer’s Professional<br />
Engineer or their representative in accordance with the HRWC Design and<br />
Construction <strong>Specifications</strong>, SECTION 8.3 Quality Control <strong>Standard</strong>s.<br />
.7 The owner is responsible for ensuring that the sprinkler line and related<br />
materials are designed and constructed in accordance with other applicable<br />
code requirements. In addition, the owner is responsible for carrying out<br />
any other testing requirements necessary to demonstrate that the sprinkler<br />
lines meet applicable code requirements.<br />
.8 The discharge from sprinkler testing shall be directed to the wastewater<br />
system.<br />
.1 Meter size to be as approved by HRWC dependent on required flow,<br />
internal plumbing arranged and peak domestic demand.<br />
.2 Each service shall have a separate meter.<br />
.3 Provide shut-off valves on both sides of the meter. Place meter at not<br />
more than 750 mm and not less than 300 mm in height and a maximum of<br />
1.2 m from the wall where the service enters the building. Meter must<br />
remain accessible at all times and must be located where it can be easily<br />
repaired and exchanged.<br />
.4 A by-pass line is required around meters 50 mm and larger as per<br />
SECTION 39 00 00. Submit layout of meter and by-pass for the HRWC’s<br />
approval.
STANDARD SPECIFICATIONS SECTION: 33 11 00<br />
WATER MAINS – PART 3 PAGE 33<br />
MAY 2013<br />
.5 Meters will not be installed until all required backflow prevention devices<br />
and pressure reducing valves are installed. All installations must be<br />
inspected and approved by a HRWC representative. Meters will not be<br />
installed where an alternate water supply remains physically connected to<br />
the plumbing system.<br />
.6 Where a service is off a sprinkler line, the meter will not be installed until<br />
all required backflow prevention devices and pressure reducing valves, on<br />
the service and sprinkler service, are installed by the owner and inspected<br />
and approved by a HRWC representative.<br />
.7 Meters will not be installed within a garage.<br />
.8 Install meters in a heated space where they will be not exposed to freezing<br />
temperatures.<br />
.9 If polyethylene pipe is used downstream of the meter/BFP, one standard<br />
length of copper pipe (8 to 10 feet) must be properly installed and secured<br />
downstream of the meter/shut off valve to prevent vibrations loosening the<br />
connections.<br />
.10 Piping material up to and including the meter and backflow prevention<br />
device shall be consistent with the incoming service pipe material (refer to<br />
SECTION 33 11 00, 2.10).<br />
.11 Valve prior to meter can be compression and/or one lead free soldered<br />
joint.<br />
.12 Where a pressure reducing valve is required it shall be installed on the<br />
upstream (public) side of the meter.<br />
.13 Record drawings, when required, are to be provided prior to meter<br />
installation.<br />
.6 Trenchless Installation<br />
.1 Installation of services by trenchless methods may be approved by the<br />
Engineer upon review of a written installation procedure which addresses<br />
boring method, bore size, carrier piping (if any), bore end conditions, the<br />
subsoil environment and other factors as may be deemed relevant.<br />
.2 Couplings are not permitted on the bored section of services.
STANDARD SPECIFICATIONS SECTION: 33 11 00<br />
WATER MAINS – PART 3 PAGE 34<br />
MAY 2013<br />
3.9 Hydrostatic Testing<br />
.1 The Contractor shall provide a written plan outlining the measures that will be<br />
taken for the hydrostatic testing, chlorination and disinfection of the water system<br />
extension. This plan is to indicate the areas to be tested, the sequence of testing<br />
and the sample locations for bacteriological tests. This plan shall follow all<br />
requirements set forth in SECTIONS 3.11 and 3.12 of this specification and be<br />
provided to and approved by the Commission’s representative prior to any testing<br />
taking place. Unless approved by the Commission’s Representative the<br />
maximum length of water main that can be tested shall be limited to 450 m.<br />
.2 Provide labour, equipment and materials required to perform hydrostatic test.<br />
.3 The operation of any existing valve not part of the new construction, shall be by<br />
HRWC staff. 24 hours notice is required by the HRWC for all filling, flushing or<br />
chlorination operations for new construction<br />
.4 All services, hydrants, mains and other appurtenances shall be included in the<br />
system test.<br />
.5 Testing shall not be carried out until the street base course (first lift of gravel) has<br />
been placed and compacted. Pipework located outside of the street right of way<br />
(R.O.W.) (i.e. easements) shall be at finished grade prior to testing.<br />
.6 Perform tests in presence of a Professional Engineer or their representative and a<br />
representative of the HRWC. Provide HRWC representative with at least 24<br />
hours notice prior to conducting any tests. Provide a ¼ inch NPT connection at<br />
an appropriate location for the HRWC’s pressure gauge.<br />
.7 All valves must be pressure tested, including hydrant valves.<br />
.8 Where hydrant extensions are required, install extensions prior to testing.<br />
.9 Open all valves in test section.<br />
.10 Expel air from main by slowly filling with potable water. Install corporation<br />
stops at high points where no air-vacuum release valves are installed.<br />
.11 The test shall be conducted at a minimum pressure of the greater of 1035 kPa or<br />
one and one-half (1.5) times the operating pressure at the lowest point of elevation<br />
of the system being tested. In any case, the test pressure shall not exceed 1205<br />
kPa. Pressure testing shall be done in sections where necessary to meet testing<br />
requirements. Testing shall be in accordance to AWWA C600.
STANDARD SPECIFICATIONS SECTION: 33 11 00<br />
WATER MAINS – PART 3 PAGE 35<br />
MAY 2013<br />
.12 The test shall be conducted over a full two (2) hour period, maintaining a constant<br />
test pressure. No leakage is permitted during the test period.<br />
.13 Locate and repair defects if test fails. Retest until results show remedial measures<br />
have been successful.<br />
.14 All water used for pipe testing including pressure testing, chlorination, flushing<br />
and dechlorination shall be the responsibility of the contractor, and shall be<br />
chlorinated potable water.<br />
.15 Following acceptance of field tests, the HRWC may order a second test. Cost of<br />
retesting will be paid by the HRWC providing the test is satisfactory.<br />
3.10 Flushing and Disinfection<br />
.1 Chlorination of any water system can proceed only after system has been<br />
successfully pressure tested. The chlorination test is to be witnessed by the<br />
HRWC.<br />
.2 Flush and disinfect water mains to AWWA C651 and as herein specified. Notify<br />
the HRWC 24 hours in advance of flushing and disinfection.<br />
.3 Flush water mains with potable water through available outlets until foreign<br />
materials have been removed and water is clear. The size and number of taps<br />
should conform to Table 3 of AWWA C651.<br />
Pipe<br />
Diameter<br />
Flow Required to<br />
Produce<br />
2.5 ft/s (approx.)<br />
Velocity in Main<br />
1”<br />
(25 mm)<br />
Size of Tap, In. (mm)<br />
1½”<br />
(38 mm)<br />
2”<br />
(51 mm)<br />
In. (mm) Gpm (L/s) Number of Taps on Pipe<br />
Number<br />
of 2 ½”<br />
(64 mm)<br />
Hydrant<br />
Outlets<br />
4 100 100 6.3 1 - - 1<br />
6 150 200 12.6 - 1 - 1<br />
8 200 400 25.2 - 2 1 1<br />
10 250 600 37.9 - 3 2 1<br />
12 300 900 56.8 - - 2 2<br />
16 400 1600 100.9 - - 4 2<br />
.4 Slowly open and close valves and hydrants to ensure thorough flushing.
STANDARD SPECIFICATIONS SECTION: 33 11 00<br />
WATER MAINS – PART 3 PAGE 36<br />
MAY 2013<br />
.5 If satisfactory results cannot be achieved by flushing, swab pipe by approved<br />
methods and re-flush.<br />
.6 Disinfect water main upon completion of flushing using chlorine solution<br />
distributed throughout entire system.<br />
.7 Inject 1% chlorine solution through a corporation stop in the top of newly laid<br />
pipe, at point close to where main is being filled and at rate proportioned to filling<br />
rate. Prepare stock chlorine with concentration of 1% free chlorine by volume as<br />
follows:<br />
Product Amount of Compound Quantity of Water<br />
High test calcium<br />
hypochlorite<br />
67 – 70% Cl<br />
1.0 kg 60 Litres<br />
Chlorinated lime<br />
32 – 35% Cl<br />
1.0 kg 30 Litres<br />
Liquid bleach<br />
5.25% Cl 1.0 Litre 3.5 Litres<br />
10.5% Cl 1.0 Litre 7.0 Litres<br />
.8 Calcium hypochlorite and Chlorinated lime are not to be used when water<br />
temperature is less than 5°C.<br />
.9 The following table indicates the quantity of 1% chlorine stock solution required<br />
per 100 metre length of pipe.<br />
1% Stock Chlorine<br />
Pipe Diameter (mm)<br />
Solution (Litres)<br />
100 4.9<br />
150 10.9<br />
200 19.4<br />
250 30.4<br />
300 42.9<br />
350 58.4<br />
400 76.3<br />
450 96.6<br />
500 119.2<br />
600 171.7<br />
750 268.3
STANDARD SPECIFICATIONS SECTION: 33 11 00<br />
WATER MAINS – PART 3 PAGE 37<br />
MAY 2013<br />
.10 Operate valves, hydrants, and appurtenances while main contains chlorine<br />
solution.<br />
.11 Take water samples at all hydrants and termination points, in suitable sequence, to<br />
test chlorine residual. When tests indicate minimum chlorine residual of 50 mg/L,<br />
leave system charged with disinfectant solution for 24 hours. At the end of this<br />
24-hour period, the treated water in all portions of the main shall have a residual<br />
of not less than 25 mg/L. If the residual has fallen below 25 mg/L the system<br />
shall be rechlorinated.<br />
.12 Flush disinfectant solution from line after 24 hours. Under no circumstances shall<br />
disinfectant solution remain in the line longer than 48 hours. Add 1.0% hydrogen<br />
peroxide reducing agent to the disinfectant solution at point of discharge or within<br />
a retention facility such that the solution is disposed to the environment with a<br />
total chlorine residual no greater than 0.0 mg/L in accordance with the<br />
requirements of the Nova Scotia Department of the Environment. Check chlorine<br />
residuals before disposal and at regular intervals during disposal to ensure<br />
compliance. This de-chlorination requirement can only be excluded with the<br />
written consent of the Nova Scotia Department of the Environment.<br />
.13 Dispose of de-chlorinated disinfectant solution. Where disposing to the<br />
environment, disposal of the de-chlorinated solution must be at least 100 meters<br />
from the nearest watercourse.<br />
.14 Where disinfectant solution is de-chlorinated at point of discharge, inject stock<br />
reducing agent at a rate proportioned to discharge rate. Injection and discharge<br />
rates must be monitored continuously to ensure proper proportioning.<br />
.15 Prepare stock reducing agent with concentration of 1% Hydrogen Peroxide<br />
(H 2 O 2 ) by volume, as follows:<br />
Liquid Reducing Amount of Agent Quantity of Water<br />
Agent<br />
(Litres)<br />
(Litres)<br />
Hydrogen Peroxide<br />
35% H 2 O 2 by mass 1.0 34
STANDARD SPECIFICATIONS SECTION: 33 11 00<br />
WATER MAINS – PART 3 PAGE 38<br />
MAY 2013<br />
.16 The following table indicates quantity of 1% Hydrogen Peroxide (H 2 O 2 ) required<br />
to reduce total chlorine residual of disinfectant solution contained per 100 metre<br />
length of pipe, from 50 mg/L to 0.0 mg/L.<br />
1% Hydrogen Peroxide (H 2 O 2 )<br />
Pipe Diameter (mm)<br />
Solution (Litres)<br />
100 4.5<br />
150 10.2<br />
200 18.1<br />
250 28.2<br />
300 40.6<br />
350 55.3<br />
400 72.3<br />
450 91.4<br />
500 112.9<br />
600 162.6<br />
750 254.0<br />
.17 Where total chlorine residual of disinfectant solution exceeds 50 mg/L, quantity<br />
of stock reducing agent for de-chlorination can be increased in direct proportion<br />
to the quantity indicated in the above table.<br />
.18 After disinfectant solution is flushed from water main, assist HRWC<br />
representative in obtaining two water samples on each of two consecutive days (at<br />
least 24 hours apart) for bacteriological tests. Hydrants shall not be used as<br />
sampling points. Repeat disinfection procedure if bacteriological tests fail.<br />
.19 Bacteriological samples are to be obtained from a test sampling tap or a copper<br />
service lateral if available. Sampling shall take place from every 366 m (1200 ft)<br />
of new water main, plus one set from the end of the line and from every branch<br />
(See AWWA C651-99, SECTION 5.1). If service laterals are not available, a<br />
hydrant lead may be tapped to provide the required sampling location.<br />
.20 Samples shall be collected in accordance with Appendix A of the NSE<br />
“Guidelines for Monitoring Public Drinking Water Supplies”. Analysis shall be<br />
done by an independent lab in accordance with SECTION 410 of the Guidelines.<br />
.21 Should any of the test results be positive, repeat disinfection, flushing, sampling<br />
and analysis.
STANDARD SPECIFICATIONS SECTION: 33 11 00<br />
WATER MAINS – PART 3 PAGE 39<br />
MAY 2013<br />
.22 After testing and submission of the written results for the passing of the<br />
bacteriological tests, remove the corporation stops and install plugs. Check<br />
visually for leakage after plugs are installed with water main under normal<br />
operating pressure.<br />
3.11 Connections to Existing Main<br />
.1 Connect new mains to existing mains as indicated.<br />
.2 Do not make a connection to an existing main within 1.0 m of a fitting, pipe joint<br />
or another service.<br />
.3 The HRWC does not guarantee leak tight operation of existing valves.<br />
.4 No work will be performed on existing main until all items required to complete<br />
the connection are on site and the outside diameter and type of pipe have been<br />
confirmed.<br />
.5 The HRWC will operate valves in the exiting system.<br />
.6 When a connection is made to an existing main (i.e. inserting a new tee) an<br />
inspection of the joints for leakage must be made by the HRWC, while the main<br />
is under operating pressure, prior to backfilling.<br />
3.12 Protective Coating<br />
.1 Apply unless otherwise directed by the Engineer where alternative corrosion<br />
protection measures (polywrap, epoxy coating, cathodic protection) are not<br />
employed.<br />
.2 Utilize primer, mastic and tape in accordance with manufacturer’s instructions.<br />
3.13 Backflow Prevention Devices<br />
.1 Backflow prevention devices are required on services if there is a risk of<br />
contamination of the potable water supply. Premises which require backflow<br />
prevention devices include, but are not limited to, the following:<br />
.1 Industrial, commercial and institutional buildings.<br />
.2 Apartment buildings greater than four units.
STANDARD SPECIFICATIONS SECTION: 33 11 00<br />
WATER MAINS – PART 3 PAGE 40<br />
MAY 2013<br />
.3 Sprinkler service lines.<br />
.2 Backflow prevention device is to be as approved by HRWC depending on flow<br />
demand and degree of hazard classification. Install backflow prevention device<br />
after approval has been obtained from the HRWC representative and in<br />
accordance with SECTION 39 00 00.<br />
.3 A hydraulic analysis by a professional engineer is required for every system<br />
where a backflow prevention device is installed, unless otherwise approved by the<br />
HRWC.<br />
.4 On domestic services, install backflow prevention device immediately<br />
downstream of the water meter. A water distribution connection is not permitted<br />
between the water meter and backflow prevention device.<br />
.5 Where a meter by-pass is required, install two backflow prevention devices<br />
parallel downstream of the meter and bypass as per SECTION 39 00 00.<br />
.6 For fire protection systems, all piping, fittings, valves and test ports must be<br />
National Sanitation Foundation (NSF61) approved for contact with potable water<br />
(ductile iron, epoxy coated steel, stainless steel, plastic, copper or brass) up to and<br />
including the backflow prevention device.<br />
.7 Where a pump is installed on a fire protection system, the backflow prevention<br />
device should be installed downstream of the pump. To obtain approval where<br />
the backflow prevention device is upstream of the fire pump, a hydraulic analysis<br />
must be submitted over the seal of a Professional Engineer. Reduced Pressure<br />
Principle (RP) backflow prevention devices are not allowed upstream of the fire<br />
pumps under any circumstances.<br />
.8 Maintain minimum clearances around the backflow prevention device; 300 mm<br />
below the device; 300 mm from any wall and 600 mm in front of device (the side<br />
from which testing and maintenance will be performed). A maximum distance of<br />
1500 mm between the backflow prevention device and the finished floor elevation<br />
is permitted.<br />
.9 Install Reduced Pressure Principle (RP) backflow prevention device in upright<br />
horizontal orientation with valves in upright position. Double Check Valve<br />
Assemblies (DCVA) can be in a horizontal (valves in upright position) or vertical<br />
orientation.<br />
.10 Domestic service piping material up to and including the backflow prevention<br />
device shall be consistent with the incoming service pipe material (refer to<br />
SECTION 33 11 00, 2.10).
STANDARD SPECIFICATIONS SECTION: 33 11 00<br />
WATER MAINS – PART 3 PAGE 41<br />
MAY 2013<br />
.11 All backflow prevention devices must be tested at the time of installation and on<br />
an annual basis thereafter, by a certified tester approved by the HRWC.<br />
.12 Requirements for retrofitting of existing systems are the same as new<br />
construction, however, due to variable and unique conditions that may be<br />
encountered, variances from the policy on location and/or installation of backflow<br />
prevention devices will be considered. Submit the request for a variance in<br />
writing to the HRWC.<br />
3.14 Trace Wire<br />
.1 Trace wire shall be installed on all non-ductile iron water mains, hydrant laterals,<br />
and water services except where such water service pipe is of copper material.<br />
The wire shall be installed in such a manner as to be able to properly trace all<br />
water mains, hydrant laterals, and water services without loss or deterioration of<br />
signal or without the transmitted signal migrating off the tracer wire.<br />
.2 At the point of connection between the cast or ductile iron water mains, with any<br />
non-iron water main, the tracer wire shall be connected to the first valve box, or<br />
as directed by HRWC.<br />
.3 Tracer wire shall be laid flat and securely affixed to the pipe at three (3) metre<br />
intervals. The wire shall be protected from damage during the excavation of the<br />
works. No breaks or cuts in the tracer wire or tracer wire insulation shall be<br />
permitted. At water service saddles, the tracer wire shall not be allowed to be<br />
placed between the saddle and the water main.<br />
.4 Except for approved spliced in connections, tracer wire shall be continuous and<br />
without splices from valve box to valve box, valve box to fire hydrant, or fire<br />
hydrant to fire hydrant.<br />
.5 The tracer wire system shall be tested for functionality by HRWC staff only after<br />
the contractor has confirmed and demonstrated that the entire tracer wire system<br />
is installed and is functioning properly as per SECTION 3.14.1.<br />
.6 If deficiencies are found in the tracer wire system when tested by HRWC staff,<br />
then the contractor shall be charged the full cost incurred by the Commission for<br />
all subsequent visits to confirm functionality and acceptability of the tracer sire<br />
system.
STANDARD SPECIFICATIONS SECTION: 33 31 00<br />
SANITARY SEWERS PAGE 1<br />
MAY 2013<br />
**** Refer to SECTION 33 31 00 – <strong>Standard</strong> <strong>Specifications</strong> for Municipal Services (2013) ****
STANDARD SPECIFICATIONS SECTION: 33 34 00<br />
PRESSURE SEWERS PAGE 1<br />
MAY 2013<br />
**** Refer to SECTION 33 34 00 – <strong>Standard</strong> <strong>Specifications</strong> for Municipal Services (2013) ****
STANDARD SPECIFICATIONS SECTION: 33 39 00<br />
PRE-CAST MANHOLES, CATCH BASINS PAGE 1<br />
AND STRUCTURES MAY 2013<br />
**** Refer to SECTION 33 39 00 – <strong>Standard</strong> <strong>Specifications</strong> for Municipal Services (2013) ****
STANDARD SPECIFICATIONS SECTION: 33 40 00<br />
STORM SEWERS AND CULVERTS PAGE 1<br />
MAY 2013<br />
**** Refer to SECTION 33 40 00 – <strong>Standard</strong> <strong>Specifications</strong> for Municipal Services (2013) ****
STANDARD SPECIFICATIONS SECTION: 39 00 00<br />
STANDARD DRAWINGS INDEX<br />
PAGE: i<br />
MAY 2013<br />
Drawing<br />
Number<br />
Typical Trench Payment Width (Water and Sewer) ..................................................HWSD-1000<br />
Typical Trench Detail Water Main Installation (Water Only) ...................................HWSD-1010<br />
Polyethylene Encasement on Ductile Iron Water Pipes ............................................HWSD-1020<br />
<strong>Standard</strong> Mainline Valve Connection ........................................................................HWSD-1030<br />
Typical Zinc Anode Installation on Valves and Copper Services .............................HWSD-1040<br />
Asphalt Apron Detail .................................................................................................HWSD-1050<br />
Valve Closing Direction New Installations ...............................................................HWSD-1060<br />
Thrust Block Requirements .......................................................................................HWSD-1070<br />
Concrete Thrust Block ...............................................................................................HWSD-1080<br />
Mechanical Joint Restraint .........................................................................................HWSD-1090<br />
<strong>Standard</strong> Hydrant Installation Rural Street ................................................................HWSD-1100<br />
<strong>Standard</strong> Hydrant Installation Urban Street ...............................................................HWSD-1110<br />
Hydrant Location in Relation to Driveways & Other Utility Structures ...................HWSD-1120<br />
Bollard Installation Detail ..........................................................................................HWSD-1130<br />
Hydrant Painting ........................................................................................................HWSD-1140<br />
<strong>Standard</strong> Service Connection from Water Main to House Plumbing<br />
Urban Street (No Sidewalk) ......................................................................................HWSD-1150<br />
<strong>Standard</strong> Service Connection from Water Main to House Plumbing<br />
Urban Street (With Sidewalk) ....................................................................................HWSD-1160<br />
<strong>Standard</strong> Service Connection from Water Main to House Plumbing<br />
Rural Street ................................................................................................................HWSD-1170
STANDARD SPECIFICATIONS SECTION: 39 00 00<br />
STANDARD DRAWINGS INDEX<br />
PAGE: ii<br />
MAY 2013<br />
Drawing<br />
Number<br />
<strong>Standard</strong> Service Connection 38 mm ϕ and Over ......................................................HWSD-1180<br />
Meter Installation 16 mm to 25 mm ( 5 / 8 " to 1") ........................................................HWSD-1190<br />
Residential Domestic Booster Pump Arrangement ...................................................HWSD-1200<br />
Typical Domestic & Sprinkler Connections as Separate Services ............................HWSD-1210<br />
Typical Domestic & Sprinkler Connections ..............................................................HWSD-1220<br />
Typical Domestic & Sprinkler Connections ..............................................................HWSD-1230<br />
Residential Sprinkler & Domestic Connection (38 mm to 50 mm)...........................HWSD-1232<br />
Typical Existing Sewer Lateral Repair Connection Detail ........................................HWSD-1240<br />
Required Minimum Clearances between Underground Conduits and Water<br />
Main / Sprinkler .........................................................................................................HWSD-1250<br />
Required Minimum Clearances between Underground Conduits and Water<br />
Main / Sprinkler (PVC Sleeves) ...............................................................................HWSD-1260<br />
Pipe Support Detail ....................................................................................................HWSD-1270<br />
Typical Meter Chamber – Plan ..................................................................................HWSD-1280<br />
Typical Meter Chamber – Section .............................................................................HWSD-1290<br />
Exterior Meter Pit for 38 mm ϕ and 50 mm ϕ Water Services ..................................HWSD-1300<br />
Commercial / Industrial Air Release / Air Vacuum Valve Chamber ........................HWSD-1310<br />
Residential Air Release / Air Vacuum Valve Chamber .............................................HWSD-1320<br />
Meter Chamber for PVC Water Mains ......................................................................HWSD-1330<br />
Installation of Above Ground Protective Enclosure for Backflow Prevention<br />
Devices .......................................................................................................................HWSD-1340<br />
Section of 16 mm-38 mm (5/8”-1 1/2”) Meter & Backflow Prevention Device .......HWSD-1350
STANDARD SPECIFICATIONS SECTION: 39 00 00<br />
STANDARD DRAWINGS INDEX<br />
PAGE: iii<br />
MAY 2013<br />
Drawing<br />
Number<br />
By-Pass Arrangement of Meter & Backflow Prevention Devices.............................HWSD-1360<br />
<strong>Standard</strong> Insulation Detail of Water Service Lateral for Mobile Home ....................HWSD-1370<br />
<strong>Standard</strong> Trace Wire Detail for PVC Water Main .....................................................HWSD-1380<br />
<strong>Standard</strong> Trace Wire Detail for Municipex Service ..................................................HWSD-1390<br />
Natural Gas Installation Separations (Polyethylene Main) ........................................HWSD-1400<br />
Transmission Main Crossing Detail...........................................................................HWSD-1410<br />
Access Road Gate ......................................................................................................HWSD-1420<br />
Trench Drainage Relief System Plan & Sections ......................................................HWSD-1430<br />
Trench and Backfill Cross Section ............................................................................HWSD-1440<br />
<strong>Standard</strong> Bedding Detail for Concrete Pipe ...............................................................HWSD-1442<br />
Precast Manhole .........................................................................................................HWSD-1450<br />
Manhole Frame and Cover.........................................................................................HWSD-1460<br />
Adjustable Manhole Frame and Cover c/w R-10 Cover & Cone Guide Frame ........HWSD-1462<br />
Precast Internal Drop Manhole Section .....................................................................HWSD-1470<br />
Precast External Drop Manhole Section ....................................................................HWSD-1480<br />
Cast-in-Place Base for Precast Manhole ....................................................................HWSD-1490<br />
Air Release / Air Vacuum Valve Chamber (Force Main Wastewater Sewer) ..........HWSD-1500<br />
Force Main Valve Chamber – Plan ............................................................................HWSD-1502<br />
Force Main Valve Chamber – Section .......................................................................HWSD-1504<br />
Building Service Connection – Profile View .............................................................HWSD-1510<br />
<strong>Standard</strong> 50 mm Pressure Lateral Connection ...........................................................HWSD-1520
STANDARD SPECIFICATIONS SECTION: 39 00 00<br />
STANDARD DRAWINGS INDEX<br />
PAGE: iv<br />
MAY 2013<br />
Drawing<br />
Number<br />
Residential Lateral Access Tee ..................................................................................HWSD-1530<br />
Deflection Gauge Testing ..........................................................................................HWSD-1532<br />
Separate Stormwater & Wastewater Sewer Single Family Dwelling, Over<br />
& Under Duplex ........................................................................................................HWSD-1540<br />
Services Connections Separate Stormwater & Wastewater Sewer Side By<br />
Side Duplex ................................................................................................................HWSD-1550<br />
Services Connections for Townhouse Dwellings ......................................................HWSD-1552<br />
Services Connections for Multi-Unit, Industrial, Commercial & Institutional<br />
Buildings ....................................................................................................................HWSD-1560<br />
1050 mm Precast Catch Basin ...................................................................................HWSD-1570<br />
Catch Basin Frame and Grate ....................................................................................HWSD-1580<br />
S-441 Area Catch Basin Frame & Grate ....................................................................HWSD-1590<br />
S-411 Area Catch Basin Frame & Grate ....................................................................HWSD-1592<br />
S-361 Grating for Bell End of 750 dia. Pipe ..............................................................HWSD-1594<br />
750 mm Precast off Street Catch Basin .....................................................................HWSD-1600<br />
Swale and Under Drain Details ..................................................................................HWSD-1610<br />
Inlet Headwall Structure and Grate Detail .................................................................HWSD-1620<br />
Outlet Headwall Structure and Grate Detail ..............................................................HWSD-1622<br />
Precast Driveway Concrete Headwall .......................................................................HWSD-1624<br />
Typical Ditch Cross Section ......................................................................................HWSD-1630<br />
HRM Core Boundary Map.........................................................................................HWSD-1640
M<br />
P
IMP R12 FRAME


