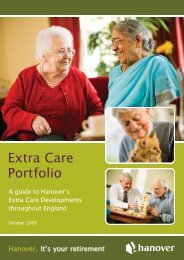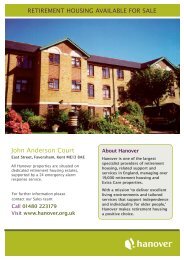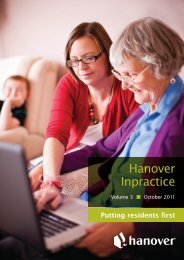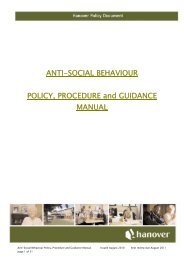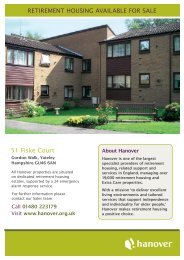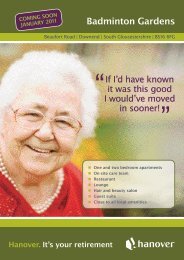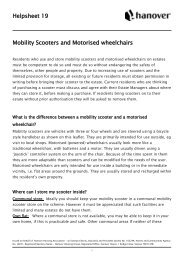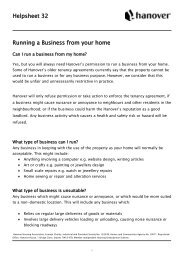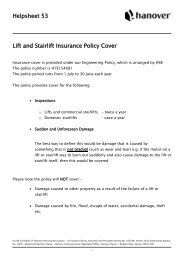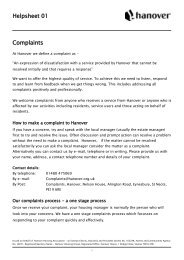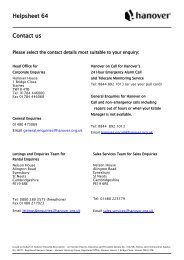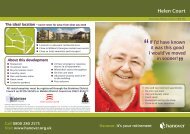20 Years of Extra Care: A Review - Hanover
20 Years of Extra Care: A Review - Hanover
20 Years of Extra Care: A Review - Hanover
You also want an ePaper? Increase the reach of your titles
YUMPU automatically turns print PDFs into web optimized ePapers that Google loves.
<strong>Hanover</strong>’s latest design review has challenged<br />
architects to redress the balance whilst retaining<br />
vibrant and more intimate communal spaces<br />
for residents to enjoy. The revised design brief<br />
specifically states that floor areas for flats<br />
must not be less than 70% <strong>of</strong> the gross floor<br />
area; communal facilities and circulation space<br />
must not exceed 30% (whilst retaining all core<br />
facilities). This allocation <strong>of</strong> space was agreed<br />
following work by architects to redress space<br />
standards, whilst retaining all core facilities<br />
and circulation requirements on a typical<br />
development <strong>of</strong> 45 properties.<br />
6.3 Lifetime homes<br />
As people age they are more affected by a range<br />
<strong>of</strong> impairments. These impairments themselves<br />
do not have to have a disabling effect, but <strong>of</strong>ten<br />
the disability is a consequence <strong>of</strong> interaction<br />
between the impairment and the physical<br />
environment. In designing <strong>Extra</strong> <strong>Care</strong> housing<br />
<strong>Hanover</strong> is driven by an overriding passion to<br />
create environments that help minimise the<br />
disabling effects <strong>of</strong> impairments such as poor<br />
mobility, loss <strong>of</strong> vision and dementia.<br />
The design guide for <strong>Extra</strong> <strong>Care</strong> (Homes for<br />
the Third Age, published in 1997) remains a<br />
useful reference today. Residents now expect<br />
the designs <strong>of</strong> <strong>Extra</strong> <strong>Care</strong> housing to meet<br />
‘Lifetime Home’ standards which is deemed<br />
to be a basic requirement.<br />
6.4 Specifications in keeping with<br />
contemporary standards<br />
<strong>Hanover</strong> has continued to provide highly<br />
specified accommodation in keeping with<br />
its objects and the standards it expects<br />
residents to enjoy. This level <strong>of</strong> quality comes<br />
at a cost and sometimes makes <strong>Hanover</strong> look<br />
uncompetitive against providers who are more<br />
willing to accept reduced specifications for<br />
their residents.<br />
The introduction <strong>of</strong> a tenure mix in newer<br />
developments has also created a set <strong>of</strong> tensions<br />
for the build design. Working to a philosophy <strong>of</strong><br />
being tenure blind, <strong>Hanover</strong> does not advocate<br />
different property specifications for different<br />
tenures. However, residents who purchase an<br />
<strong>Extra</strong> <strong>Care</strong> property frequently have higher<br />
expectations and are <strong>of</strong>ten in a better position<br />
to demand contemporary specifications.<br />
<strong>Hanover</strong> see the ‘sale <strong>of</strong> a property’ as a good<br />
test <strong>of</strong> suitability – if people would not buy then<br />
why should they expect someone to rent?<br />
Many <strong>of</strong> the recent amendments to<br />
specifications focus on:<br />
• Improved look and feel <strong>of</strong> bathrooms.<br />
Whilst these have been designed to <strong>of</strong>fer<br />
level access shower facilities and wheelchair<br />
turning space for many years, residents have<br />
tolerated accessories and tiling that feels<br />
institutional (white grab bars, strip lighting,<br />
non-slip vinyl flooring and lever taps).<br />
<strong>Hanover</strong> now works with its supply chain<br />
to <strong>of</strong>fer much more contemporary lighting,<br />
flooring and tiles, white sanitary ware and<br />
chrome taps and showers with easy to<br />
use grip<br />
• Kitchens that reflect modern living<br />
expectations. Traditionally kitchens have<br />
provided storage, cooking and refrigeration<br />
facilities. Increasingly residents also expect<br />
to have laundry facilities in their own home<br />
and dishwashers. There is always a need<br />
to <strong>of</strong>fer stylish fittings (e.g. chrome ‘white<br />
goods’), fitted units and improved lighting<br />
(e.g. spot lights)<br />
6 Evolving design<br />
26




