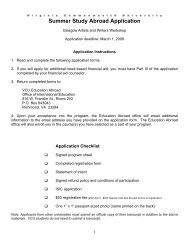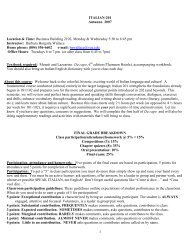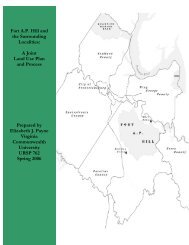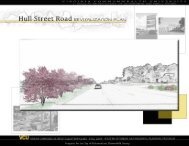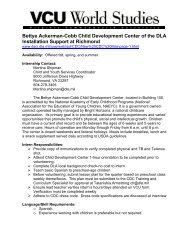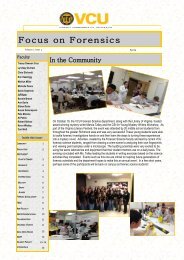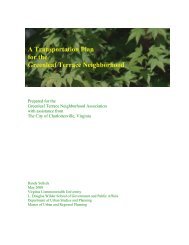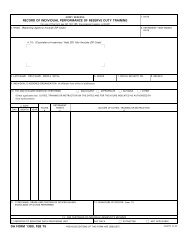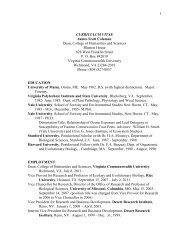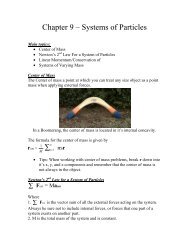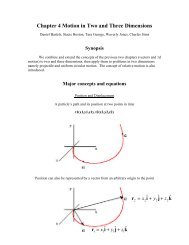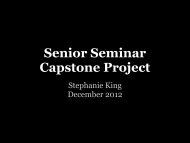Ladysmith Village - Virginia Commonwealth University
Ladysmith Village - Virginia Commonwealth University
Ladysmith Village - Virginia Commonwealth University
Create successful ePaper yourself
Turn your PDF publications into a flip-book with our unique Google optimized e-Paper software.
cÄtÇ yÉÜ<br />
_twçáÅ|à{ i|ÄÄtzx<br />
exà|ÜxÅxÇà VÉÅÅâÇ|àç
The following plan for a retirement community with in <strong>Ladysmith</strong> <strong>Village</strong> has<br />
been prepared for <strong>Ladysmith</strong> Land, LLC. The plan was developed as a Studio II<br />
project for the Masters of Urban and Regional Planning program at <strong>Virginia</strong><br />
<strong>Commonwealth</strong> <strong>University</strong>. The plan was prepared and presented on April 28,<br />
2006 by Angeline Marsh.<br />
Panel:<br />
Dr. Morton Gulak, VCU<br />
Dr. Michela Zonta, Panel Chair, VCU<br />
Mr. Ivan Cowger, <strong>Ladysmith</strong> Land, LLC<br />
Mr. Michael Finchum, Caroline County Department of Planning and<br />
Community Development<br />
_twçáÅ|à{ i|ÄÄtzx exà|ÜxÅxÇà VÉÅÅâÇ|àç E
Table of Contents<br />
- Executive Summary & Vision Statement<br />
- Caroline County<br />
- Current Developments<br />
- <strong>Ladysmith</strong> <strong>Village</strong><br />
- Retirement Housing<br />
- Design Alternatives<br />
- <strong>Ladysmith</strong> <strong>Village</strong> Retirement Community<br />
- Goals & Objectives for the Retirement Community<br />
- Plan for the Community<br />
o Residents<br />
o Amenities<br />
o Streetscape<br />
o Transportation<br />
o Community Design<br />
o House Design<br />
o Layout<br />
o Restrictions<br />
- Appendices<br />
_twçáÅ|à{ i|ÄÄtzx exà|ÜxÅxÇà VÉÅÅâÇ|àç F
Executive Summary<br />
The following is a concept plan for the Retirement Community of <strong>Ladysmith</strong><br />
<strong>Village</strong> in Caroline County, <strong>Virginia</strong>. Caroline County is a growing county that<br />
has become highly attractive to people looking for a more rural area in which to<br />
live. Caroline County has the optimal mix of rural character and modern<br />
convenience. The county is along the Interstate 95 corridor with easy access to<br />
Washington, D.C., the Richmond metropolitan area, and the Fredericksburg<br />
metropolitan area. In addition to historical and cultural resources, there are<br />
several recreational resources also within close proximity.<br />
<strong>Ladysmith</strong> <strong>Village</strong> is less than a mile from Interstate 95 and has easy access to<br />
many of the amenities of the larger surrounding communities. With further<br />
development of the <strong>Village</strong> and the Retirement Community, additional<br />
amenities will be available to incoming residents. These amenities include a<br />
nearby golf course, medical services and transportation, commercial and retail<br />
opportunities and additional recreational amenities.<br />
The following plan outlines all amenities for the full service retirement<br />
community that include an active adult section, an assisted care facility, a long<br />
term care facility, commercial components and a community center. Design<br />
alternatives are discussed and one option in particular is recommended. This<br />
plan expounds upon the implementation of a retirement community in a<br />
Traditional Neighborhood Design development. The <strong>Ladysmith</strong> <strong>Village</strong><br />
Retirement Community will be designed to separate the active adult and<br />
assisted care and long term care facilities, but retain the feeling of an<br />
integrated TND development.<br />
For the purposes of this plan, the market for such a community in the<br />
<strong>Ladysmith</strong> has been assumed and is based upon a market study conducted for<br />
<strong>Ladysmith</strong> <strong>Village</strong>. Caroline County is not the main market draw for the<br />
<strong>Ladysmith</strong> <strong>Village</strong> Retirement Community. The surrounding localities to the<br />
north and south of Caroline County, which are further discussed in the plan,<br />
are the main drawing areas for this community.<br />
Vision<br />
<strong>Ladysmith</strong> <strong>Village</strong> Retirement Community is a community for residents over<br />
55 years of age. The community allows for residents to remain in their<br />
communities as they grow older and receive the care they need. The<br />
Retirement Community is an active, health conscious neighborhood<br />
designed for those over 55 years of age with walking trails along South<br />
River, fitness centers, game rooms, transportation to and from surrounding<br />
areas and health care services designed to nurture residents as they age.<br />
_twçáÅ|à{ i|ÄÄtzx exà|ÜxÅxÇà VÉÅÅâÇ|àç G
Caroline County<br />
Caroline County is located in central <strong>Virginia</strong> thirty-five miles north of the<br />
capitol of <strong>Virginia</strong>, Richmond, and approximately seventy-five miles south of<br />
the nation’s capitol, Washington, D.C. Caroline County covers 549 square<br />
miles and is a predominantly rural county and is home to just over 22,000<br />
people (according to the 2000 Census).<br />
Population increased in recent years from 19,217 to 22,121 (1990 to 2000),<br />
and building permits issued for housing units has increased as well. Figure 1<br />
shows the number of permits issued for different housing types since 1999 in<br />
Caroline County. As seen in Figure 1, building permits issued for single-family<br />
dwellings has dramatically increased from 113 in 1999 to 572 in 2005. From<br />
January through March of 2006 117 permits for single family dwellings were<br />
issued, more than were issued in all of 1999. These increases indicate a<br />
thriving housing market within the county.<br />
Building Permits in Caroline County<br />
Number of Permits Issued<br />
700<br />
600<br />
500<br />
400<br />
300<br />
200<br />
100<br />
0<br />
1999 2000 2001 2002 2003 2004 2005 2006<br />
Year<br />
Single Family<br />
Dwellings<br />
Manufactured<br />
Homes<br />
Multi-Family<br />
Townhouse<br />
Figure 1: Permits issued in Caroline County from 1999 through March 2006<br />
Figure 2 shows that although permits issued have increased, a majority, 54%,<br />
of the 8,889 structures within Caroline County were built between 1970 and<br />
1994 (according to the 2000 Census). The median year built for structures in<br />
the county is 1978. Likewise, Figure 3 illustrates the number of structures<br />
_twçáÅ|à{ i|ÄÄtzx exà|ÜxÅxÇà VÉÅÅâÇ|àç H
uilt since 1939 or earlier by owner-occupied structures. Fifty-seven percent<br />
of owner-occupied units were built between 1970 and 1994.<br />
Year Structure Built<br />
2500<br />
Number of Structures<br />
2000<br />
1500<br />
1000<br />
500<br />
0<br />
Built<br />
1999 to<br />
March<br />
2000<br />
Built<br />
1995 to<br />
1998<br />
Built<br />
1990 to<br />
1994<br />
Built<br />
1980 to<br />
1989<br />
Built<br />
1970 to<br />
1979<br />
Built<br />
1960 to<br />
1969<br />
Built<br />
1950 to<br />
1959<br />
Built<br />
1940 to<br />
1949<br />
Built<br />
1939 or<br />
earlier<br />
Year<br />
Figure 2: Year Structure Built from 2000 Census<br />
Figure 3: Owner Occupied Tenure from 2000 Census<br />
Owner Occupied Tenure by Year Structure was Built<br />
1600<br />
1400<br />
1200<br />
Tenure<br />
1000<br />
800<br />
600<br />
400<br />
200<br />
0<br />
Built<br />
1999 to<br />
March<br />
2000<br />
Built<br />
1995 to<br />
1998<br />
Built<br />
1990 to<br />
1994<br />
Built<br />
1980 to<br />
1989<br />
Built<br />
1970 to<br />
1979<br />
Built<br />
1960 to<br />
1969<br />
Built<br />
1950 to<br />
1959<br />
Built<br />
1940 to<br />
1949<br />
Built<br />
1939 or<br />
earlier<br />
Year<br />
_twçáÅ|à{ i|ÄÄtzx exà|ÜxÅxÇà VÉÅÅâÇ|àç I
While the population in Caroline County is steadily rising and from the latest<br />
estimate is around 25,000, most of the surrounding localities greatly<br />
outnumber Caroline County in population. Figure 4 shows the populations of<br />
the surrounding localities of Hanover, Henrico, Prince William, Spotsylvania<br />
and Stafford Counties and the cities of Fredericksburg and Richmond (market<br />
area). According to the 2000 Census, all but one (Fredericksburg City) of the<br />
surrounding localities referenced outnumber Caroline County’s 22,121<br />
residents. Figure 4 does not, however, take into account the size of each<br />
locality in the population estimates. The assumption is that localities with a<br />
larger area naturally have the potential for larger populations. The population,<br />
regardless of the size of the locality, in the surrounding jurisdictions is<br />
important due to the fact that, based on developer records, many incoming<br />
residents are from the surrounding localities.<br />
Total Population in Surrounding Localities<br />
300,000<br />
250,000<br />
Population<br />
200,000<br />
150,000<br />
100,000<br />
50,000<br />
0<br />
Hanover County<br />
Henrico County<br />
Spotsylvania County<br />
Stafford County<br />
Fredericksburg City<br />
Richmond City<br />
Prince William County<br />
Locality<br />
Figure 4: Population of Surrounding Localities from 2000 Census<br />
A lower population in Caroline County helps to retain the rural character of the<br />
area. However, the population in Caroline County is projected by the<br />
Department of Planning and Community Development to grow by over 10,000<br />
residents by the year 2010, increase by almost 34,000 residents in 2020 and<br />
by an estimated 51,795 by the year 2030. These calculations are based upon<br />
proposed dwelling units within approved projects, by-right subdivisions at a<br />
rate of 80 units per year, and miscellaneous rezonings and subdivisions<br />
throughout the County.<br />
_twçáÅ|à{ i|ÄÄtzx exà|ÜxÅxÇà VÉÅÅâÇ|àç J
Table 1 shows the breakdown of population by age within Caroline County<br />
from the 2000 Census. This table shows that a majority of the residents in<br />
Caroline County are under the age of 60 years of age and that the County is<br />
evenly spread between the ages of “Under 9 Years” to “50 to 59 Years”. This<br />
implies that a substantial portion of the population will be aging in the coming<br />
years and will be ideal residents for the <strong>Ladysmith</strong> <strong>Village</strong> Retirement<br />
Community.<br />
As Table 2 shows, the age ranges have not drastically changed since 1990.<br />
While the County gained almost 3,000 residents between 1990 and 2000, the<br />
dispersion of ages remained relatively equal. The changes that occurred are in<br />
the higher age ranges where there was a decrease in the percent of the older<br />
population in 2000 from 1990, while the number of residents within the<br />
younger age ranges became more evenly dispersed. Table 2 shows the whole<br />
numbers of the population and percentages of age ranges in 1990 that can be<br />
compared to those in 2000. Overall from 1990 to 2000, the younger age ranges<br />
have increased in percent, while the older population percentages have<br />
remained almost the same.<br />
Table 3 shows the percent change of those age categories over the age of 40,<br />
residents eligible to live in the <strong>Ladysmith</strong> <strong>Village</strong> Retirement Community. For<br />
the total population over the age of forty, there was a 26% increase. The<br />
change in the age ranges is most likely caused by both the addition of almost<br />
3,000 residents and the aging of the existing population. This means that the<br />
population in Caroline County with potential to reside in the <strong>Ladysmith</strong> <strong>Village</strong><br />
Retirement Community is growing. Most of the growth occurred with residents<br />
between the ages of 40 and 59, leading to a continued aging population<br />
possibly looking for an active retirement community.<br />
While the median age of the Caroline County residents is 37.7 years of age,<br />
according to the 2000 Census, almost half of County residents are at least 40<br />
years of age (46.1%). As stated before, the first table shows the fact that<br />
almost half of current Caroline County residents are eligible to be residents in<br />
the <strong>Ladysmith</strong> <strong>Village</strong> Retirement Community.<br />
_twçáÅ|à{ i|ÄÄtzx exà|ÜxÅxÇà VÉÅÅâÇ|àç K
Age Number Percent<br />
Total Population 22,121 100%<br />
Under 9 Years 2,940 13.3%<br />
10 to 19 Years 3,026 13.7%<br />
20 to 29 Years 2,461 11.1%<br />
30 to 39 Years 3,487 15.8%<br />
40 to 49 Years 3,406 15.4%<br />
50 to 59 Years 2,916 13.2%<br />
60 to 69 Years 1,859 8.4%<br />
70 to 79 Years 1,360 6.1%<br />
80 to 89 Years 550 2.5%<br />
Over 90 Years 116 0.5%<br />
Table 1: Population in Caroline County by Age from 2000 Census<br />
Age Number Percent<br />
Total Population 19,217 100.0%<br />
9 Years and<br />
Under 2,832 14.7%<br />
10 to 19 Years 2,734 14.2%<br />
20 to 29 Years 3,010 15.7%<br />
30 to 39 Years 3,114 16.2%<br />
40 to 49 Years 2,574 13.4%<br />
50 to 59 Years 1,799 9.4%<br />
60 to 69 Years 1,697 8.8%<br />
70 to 79 Years 974 5.1%<br />
80 to 84 Years 284 1.5%<br />
85 Years and Over 199 1.0%<br />
Table 2: Population in Caroline County by Age from 1990 Census<br />
_twçáÅ|à{ i|ÄÄtzx exà|ÜxÅxÇà VÉÅÅâÇ|àç L
Age 2000 1990<br />
Percent<br />
Change<br />
Total Population<br />
over 40 Years of<br />
Age 10,207 7,527 26.8<br />
40 to 44 Years 1,816 1,335 4.81<br />
45 to 49 Years 1,590 1,239 3.51<br />
50 to 54 Years 1,598 937 6.61<br />
55 to 59 Years 1,318 862 4.56<br />
60 to 64 Years 1,028 882 1.46<br />
65 to 69 Years 831 815 0.16<br />
70 to 74 Years 738 568 1.70<br />
75 to 79 Years 622 406 2.16<br />
80 to 84 Years 338 284 0.54<br />
Over 85 Years 328 199 1.29<br />
Table 3: Percent Change in Population over 40 Years of Age between 1990 and 2000<br />
The population over 40 years of age in surrounding localities is also an<br />
important factor because of the potential draw of residents into Caroline<br />
County from these areas. Table 4 details the population over 40 years of age,<br />
as well as the population over 55 years of age (the age restriction for at least<br />
one member of each household in the Retirement Community) for the<br />
surrounding localities. The lowest percent of residents over 40 years of age is<br />
in Stafford County with only 36.5% of its total population over 40 and only<br />
13% over the age of 55. None of the surrounding localities have as high a<br />
percent of residents over the age of 40 as Caroline County with 46%. There<br />
are, however, three localities (Richmond City, Hanover and Henrico Counties)<br />
with over 40% of their population over the age of 40. These numbers indicate a<br />
large potential market now and in the coming years for the Retirement<br />
Community.<br />
Household income is an important aspect of any new development. The<br />
median household income in Caroline County is $39,845. Median income in<br />
the surrounding localities varies between $31,121 in Richmond City and<br />
$66,809 in Stafford County. Figure 5 shows the differences in median incomes<br />
in the area, while Figure 6 uses the percent of households in each income<br />
bracket for all of the localities to show the income distributions. Incomes are<br />
important to show that income levels in the surrounding areas are higher and<br />
incoming residents have the ability to support the amenities of the community<br />
and surrounding area.<br />
_twçáÅ|à{ i|ÄÄtzx exà|ÜxÅxÇà VÉÅÅâÇ|àç DC
Over half (56.3%) of the households sampled in Caroline County in the 2000<br />
Census have a household income between $0 and $44,999. Just over one<br />
third (31.8%) of households in Caroline County have an income between<br />
$50,000 and $99,999. A marginal 7.1% of households have an income over<br />
$100,000 in the county. By far, Caroline County has fewer households with<br />
higher incomes compared to surrounding localities. However, Caroline County<br />
has fewer households within the lower income brackets than both Richmond<br />
and Fredericksburg Cities. Stafford County has the highest percent of<br />
households with incomes over $50,000 (more than two thirds of the total<br />
households), followed by Prince William County with 66.4% of the total County<br />
households having an income over $50,000. Spotsylvania and Hanover<br />
Counties also have a high number of households with over 50% of the total<br />
households in each county having incomes over $50,000.<br />
Household Income in 1999<br />
60.0%<br />
Percent of Total Households<br />
50.0%<br />
40.0%<br />
30.0%<br />
20.0%<br />
10.0%<br />
$0 to $29,999<br />
$30,000 to $49,999<br />
$50,000 to $124,999<br />
$125,000 or more<br />
0.0%<br />
Caroline County<br />
Hanover County<br />
Henrico County<br />
Spotsylvania County<br />
Stafford County<br />
Fredericksburg City<br />
Richmond City<br />
Prince William County<br />
Locality<br />
Figure 6: Percent of total households within each income bracket in 1999<br />
_twçáÅ|à{ i|ÄÄtzx exà|ÜxÅxÇà VÉÅÅâÇ|àç DD
_twçáÅ|à{ i|ÄÄtzx exà|ÜxÅxÇà VÉÅÅâÇ|àç DE
_twçáÅ|à{ i|ÄÄtzx exà|ÜxÅxÇà VÉÅÅâÇ|àç DF
In respect to retirement communities it is not only important to look at<br />
household income, but also to investigate household receipt of Social Security<br />
and retirement incomes. Figure 7 shows the percent of households with and<br />
without social security income in 1999 in the subject localities. Figure 7<br />
reveals that Prince William and Stafford Counties have the greatest percentage<br />
of households without Social Security income. Caroline County has the<br />
greatest percent of households with Social Security income with almost 30% of<br />
households receiving Social Security.<br />
Much like the use of Social Security, retirement income is an important factor<br />
in retirement community development. Figure 8 shows, much like Figure 7,<br />
that the percent of total households with retirement income in all the localities<br />
is relatively even (with a maximum of a 3.2% difference between highest<br />
percent and lowest percent of households with retirement income).<br />
Fredericksburg and Richmond cities have the fewest households with<br />
retirement income. Though Caroline County does not have the highest percent<br />
of households with retirement income, it does have the second highest percent<br />
of households with retirement income (Stafford County has the highest). In all<br />
eight localities, over 80% of the total households are without retirement income<br />
as of 1999.<br />
Figures 7 and 8 do not take into account the household age in figuring social<br />
security and retirement incomes within the county. Based on the assumption<br />
that all of the households receiving social security and retirement incomes are<br />
over the age of 55, then there is a high percent of households receiving social<br />
security and about half of those households headed by someone over the age of<br />
55 are receiving retirement income. If all households receiving retirement<br />
income have a householder over the age of 55, then almost 49% of the 3,133<br />
households are receiving retirement income. Additionally, based on the<br />
previous assumption, over 75% of those households are receiving social<br />
security income. This is most likely not a correct percent because it does not<br />
take into account those households with householders under 55 years of age<br />
that are receiving social security income. However this is a better estimate of<br />
the households receiving supplemental income.<br />
Social Security and retirement incomes are important aspects to investigate for<br />
a retirement community because receipt of one or both types of supplemental<br />
income can imply a limited and/or fixed income for residents.<br />
_twçáÅ|à{ i|ÄÄtzx exà|ÜxÅxÇà VÉÅÅâÇ|àç DG
Social Security Income<br />
Percent of Households<br />
100.0%<br />
90.0%<br />
80.0%<br />
70.0%<br />
60.0%<br />
50.0%<br />
40.0%<br />
30.0%<br />
20.0%<br />
10.0%<br />
0.0%<br />
Caroline County<br />
Hanover County<br />
Henrico County<br />
Spotsylvania County<br />
Stafford County<br />
Fredericksburg City<br />
Locality<br />
Richmond City<br />
Prince William County<br />
With Social<br />
Security Income<br />
No Social<br />
Security Income<br />
Figure 7: Social Security Income in 1999 for Caroline County and surrounding localities<br />
Retirement Income<br />
Percent of Households<br />
90.0%<br />
80.0%<br />
70.0%<br />
60.0%<br />
50.0%<br />
40.0%<br />
30.0%<br />
20.0%<br />
10.0%<br />
0.0%<br />
With Retirement<br />
Income<br />
No Retirement<br />
Income<br />
Caroline County<br />
Hanover County<br />
Henrico County<br />
Fredericksburg City<br />
Spotsylvania County<br />
Stafford County<br />
Locality<br />
Richmond City<br />
Prince William County<br />
Figure 8: Retirement Income in 1999 for Caroline County and surrounding localities<br />
_twçáÅ|à{ i|ÄÄtzx exà|ÜxÅxÇà VÉÅÅâÇ|àç DH
Transportation<br />
Two major access routes and several other smaller routes serve Caroline<br />
County. Interstate 95 and Route 1 traverse the western side of the County and<br />
travel south to north. Routes 2, 17 and 301 traverse the eastern side of<br />
Caroline County. Map 1 shows the County and the surrounding area and Map<br />
2 shows in more detail the road systems in the County. While the County does<br />
not have a transportation system of its own, the FREDericksburg Regional<br />
Transit (FRED), a bus shuttle from Fredericksburg serves Caroline County, and<br />
carries passengers from Caroline north to the Fredericksburg area. This allows<br />
County residents access to shops and services (including major medical<br />
services) not readily available in Caroline.<br />
Map 1: Caroline County and Surrounding Area<br />
A large portion of the northern section of Caroline County is owned by the<br />
Federal Government and operated by the Army. Fort A.P. Hill, as seen on Map<br />
2, is a 77,000-acre section of the county that will not be available for<br />
development while in operation. Most of Caroline County is residential, a<br />
majority of which is zoned rural preservation and requires ten-acre minimum<br />
lot sizes for subdivision. Pods of business and industrial uses exist around the<br />
county with additional pods under construction and still more planned with<br />
coming development. Major pods of business and commercial uses are<br />
_twçáÅ|à{ i|ÄÄtzx exà|ÜxÅxÇà VÉÅÅâÇ|àç DI
concentrated in the Town of Bowling Green, <strong>Ladysmith</strong>, Carmel Church (close<br />
to Interstate 95), and the Town of Port Royal. Commercial and retail services<br />
are mostly located along the major transportation corridors (Route 1, Route<br />
639, Route 207 and Route 301).<br />
_twçáÅ|à{ i|ÄÄtzx exà|ÜxÅxÇà VÉÅÅâÇ|àç DJ
Map 2: Caroline County with the transportation network<br />
_twçáÅ|à{ i|ÄÄtzx exà|ÜxÅxÇà VÉÅÅâÇ|àç DK
Environment<br />
Caroline County is a part of the Chesapeake Bay Preservation Area covered by<br />
the Chesapeake Bay Act. This designation carries with it many regulations and<br />
restrictions pertaining to development. The Bay Act identifies both Resource<br />
Management Areas (RMA) and Resource Protection Areas (RPA). The RPA carry<br />
specific regulations that require a 100 foot undisturbed buffer around the<br />
water or associated wetlands. Additionally, Caroline County is within the<br />
Chesapeake Bay Watershed. The watershed has an average land cover of 16%<br />
(meaning that the average impervious land cover in the county is 16%). The<br />
implications of the Watershed for developments are that any development that<br />
includes impervious surfaces over 16% are required to implement water quality<br />
measures to mitigate for the increase in land cover values.<br />
Current Developments<br />
There are currently six large developments within Caroline County that are in<br />
varying stages of development: Belmont at Carmel Church, Brookwood,<br />
Haymount, <strong>Ladysmith</strong> <strong>Village</strong>, Pendleton and South River. The locations of<br />
four (Belmont, Haymount, <strong>Ladysmith</strong> <strong>Village</strong> and Pendleton) of the six major<br />
developments can be seen in Map 3. With the exception of Haymount, which is<br />
in the northern section of the county, most of the major developments in<br />
Caroline County are located within the western quadrant of the county.<br />
Haymount, <strong>Ladysmith</strong> <strong>Village</strong>, Pendleton and South River are all Traditional<br />
Neighborhood Design (TND) concepts, while Belmont and Brookwood are<br />
designed in a Conventional Neighborhood Design. The idea behind TNDs is to<br />
create a neighborhood and a community where residents have the opportunity<br />
walk to work, to different restaurants, shops and services and co-exist with<br />
people of varying incomes and backgrounds. This is in contrast to a<br />
Conventional Neighborhood Design, which includes, almost exclusively, single<br />
family homes and is oriented more toward the vehicle than the pedestrian.<br />
Conventional designs do not include mixed use development and rarely have<br />
multi-family units within the overall neighborhood. Typically, the lots are also<br />
larger than those found in Traditional Neighborhood Design developments and<br />
include larger rear yards.<br />
Belmont at Carmel Church is a Conventional Neighborhood Design<br />
development near exit 104 off Interstate 95. Although it is slated to include a<br />
commercial component with a grocery store, pharmacy and office space, it still<br />
conforms to the Conventional standards of larger lots and less pedestrian<br />
oriented design. Haymount is located in the northern section of the County<br />
adjacent to the Rappahannock River along Route 17. It is designed to be a new<br />
town, including a school, emergency services buildings, post office, commercial<br />
components, community gardens, recreational facilities and a variety of<br />
housing types. Pendleton is a residential development that includes an 18-hole<br />
_twçáÅ|à{ i|ÄÄtzx exà|ÜxÅxÇà VÉÅÅâÇ|àç DL
golf course, single-family homes, townhouses and a commercial component,<br />
which is to include a restaurant. South River development is adjacent to<br />
<strong>Ladysmith</strong> <strong>Village</strong> and, in addition to the single-family homes in the<br />
development, will include an elementary school to replace the current<br />
<strong>Ladysmith</strong> Elementary School.<br />
Of these major developments throughout Caroline County, only one (Pendleton)<br />
will include a retirement or age-restricted component. Pendleton will include<br />
an age-restricted component within the overall development, though it is not<br />
yet designed. While these developments will increase the overall number of<br />
households in the county, bringing in new potential retirement-age residents,<br />
there is currently no development in Caroline County to accommodate a<br />
retirement lifestyle.<br />
Empty nesters and young professionals are conventionally the target market<br />
for Traditional Neighborhood Design developments and with the increase in<br />
TND type developments in the County, the number of empty nest households<br />
and retirement age households will continue to increase. Retirement<br />
Community residents are a benefit to the locality in which they live. In<br />
addition to adding to the overall population and tax base for a locality, these<br />
residents do not have as high an impact on public utilities such as roads and<br />
schools. Additionally, retirees (or those within the Retirement Community)<br />
tend to be more health conscious and are less of a burden on fire and rescue<br />
services. Since many residents in retirement communities are retired, they<br />
have more time for volunteering. As volunteers they tend to work for local<br />
organizations, clubs, schools and libraries. Volunteers also lessen the impact<br />
on a locality by reducing the need, in some cases, for salaried employees.<br />
The creation of such a facility would be the first of its kind within the County.<br />
Based upon resident comment it can be noted that many county residents were<br />
born in the county, grew up in the county and do not wish to move out of<br />
Caroline County. Thus, an age restricted community within the county would<br />
give those residents the opportunity to remain close to family and friends and<br />
not leave their churches, civic groups and other organizations. Sample data<br />
from the 2000 Census in Table 10 shows the tendency for people to remain in<br />
the same house. In 2000, over 67% of residents sampled (over 90% of the total<br />
population) were still in the same house in which they resided in 1995. The<br />
percent of the population in 2000 still in the same house from 1995 is higher<br />
than the state average, as seen in Table 8. This implies that Caroline County<br />
residents have a higher potential to remain in their homes than the overall<br />
state. The tendency for residents in the county to stay in the county also<br />
implies a potential market for the Retirement Community, even though the<br />
main draw is not assumed to be from within Caroline County.<br />
_twçáÅ|à{ i|ÄÄtzx exà|ÜxÅxÇà VÉÅÅâÇ|àç EC
Caroline<br />
County<br />
Percent of<br />
Total<br />
Sample<br />
20,774 100.0%<br />
Same house in<br />
1995 13,984 67.3%<br />
Different<br />
house in 1995 6,790 32.7%<br />
Table 7: Household tenure in Caroline County in 1995<br />
<strong>Virginia</strong><br />
Percent of<br />
Total<br />
6,619,266 100.0%<br />
Same house in<br />
1995 3,453,486 52.2%<br />
Different<br />
house in 1995 3,165,780 47.8%<br />
Table 8: Household tenure in <strong>Virginia</strong> in 1995<br />
An important factor in creating restrictions for a retirement community is the<br />
presence of grandparent headed households. A restriction on the presence of<br />
children can discourage and limit potential residents. Another aspect is<br />
households with adults caring for their parents. In this case, the adult<br />
children may not be able (due to age restrictions) to live in the retirement<br />
community, but the parents would be eligible to reside in the assisted living or<br />
continuing care facility. With these components, the elderly do not have to<br />
leave their community and the children are not constantly caring for their<br />
parents. Figure 9 shows a breakdown of family types by the percent of family<br />
households with grandchildren and parents in Caroline County, as well as the<br />
surrounding jurisdictions.<br />
_twçáÅ|à{ i|ÄÄtzx exà|ÜxÅxÇà VÉÅÅâÇ|àç ED
Household Composition<br />
Percent of Family Households<br />
5.0%<br />
4.5%<br />
4.0%<br />
3.5%<br />
3.0%<br />
2.5%<br />
2.0%<br />
1.5%<br />
1.0%<br />
0.5%<br />
0.0%<br />
Caroline County<br />
Hanover County<br />
Henrico County<br />
Spotsylvania County<br />
Stafford County<br />
Fredericksburg City<br />
Locality<br />
Richmond City<br />
Prince William County<br />
Grandchild<br />
Parent<br />
Figure 9: Presence of grandchildren and parents in the surrounding localities from 2000<br />
Census<br />
As seen in Figure 9, 4.6% of the 19,067 family households in Caroline County<br />
include grandchildren. Of the 19,067 family households less than 1% are<br />
comprised of adult children caring for their parents. These statistics imply that<br />
it is rare to have households headed by grandparents or adult children caring<br />
for parents within Caroline County. Only Richmond City has a greater<br />
presence of grandchildren than Caroline County, but still not above five<br />
percent of the total family households have grandchildren present. This<br />
indicates that there will not be many potential residents impacted or deterred<br />
by a restriction on the length of time in which children can be present in the<br />
community.<br />
_twçáÅ|à{ i|ÄÄtzx exà|ÜxÅxÇà VÉÅÅâÇ|àç EE
Map 3: Caroline County Development Map showing the location of<br />
four of the six major developments in the County, growth<br />
boundaries, and future land use as shown in the Comprehensive<br />
Plan.<br />
_twçáÅ|à{ i|ÄÄtzx exà|ÜxÅxÇà VÉÅÅâÇ|àç EF
<strong>Ladysmith</strong> <strong>Village</strong> and Surrounding Area<br />
The next phase of development for <strong>Ladysmith</strong> <strong>Village</strong> is the inclusion of a<br />
retirement community within the overall <strong>Village</strong>. The <strong>Village</strong> is based on<br />
Traditional Neighborhood Design concepts made famous by Andres Duany and<br />
Elizabeth Plater-Zybek. A market study for the overall <strong>Ladysmith</strong> <strong>Village</strong><br />
community, included in Appendix E, was conducted prior to the<br />
implementation of the <strong>Village</strong>. <strong>Ladysmith</strong> <strong>Village</strong> is being built in various<br />
phases and includes a YMCA, a library and an elementary school for Caroline<br />
County. Also associated with <strong>Ladysmith</strong> <strong>Village</strong> is <strong>Ladysmith</strong> Commons, an<br />
office/commercial component.<br />
The <strong>Village</strong> is on the west side of Caroline County along Route 1 and only a<br />
mile from Interstate 95, as shown on Map 3. Within close proximity to<br />
<strong>Ladysmith</strong> <strong>Village</strong> (in addition to South River and Pendleton) are Lake Caroline<br />
Resort Community, Lake Land ‘Or Resort Community and Bridlewood. The two<br />
lake communities are well established, platted in the 1960s as vacation<br />
communities and currently used more for year-round living. Campbells Creek<br />
<strong>Village</strong> was also platted in the 1960s and is a conventional neighborhood<br />
design. Directly adjacent to the project property is Bridlewood is a newer<br />
development, also constructed in a conventional neighborhood pattern with<br />
larger lots. A majority of the surrounding land is designated for residential<br />
development.<br />
On the eastern side of Route 1 is commercial development including a<br />
shopping center with a Food Lion grocery store, Domino’s Pizza, Subway, nail<br />
salon, video rental, an ABC store, insurance company, Chinese restaurant and<br />
a few unoccupied units. Also in close proximity to the development, along<br />
<strong>Ladysmith</strong> Road (Route 639), are self storage units and multiple commercial<br />
and retail buildings, including a dentist office, daycare, hair salon and<br />
Guiseppe’s Restaurant. Currently under construction is the additional<br />
commercial site north of <strong>Ladysmith</strong> <strong>Village</strong> on Route 1. As previously<br />
mentioned, <strong>Ladysmith</strong> Commons will include office and commercial space, as<br />
well as restaurant space.<br />
Map 4 shows the Future Land Use in the <strong>Ladysmith</strong> area as designated by the<br />
Caroline County Comprehensive Plan. The areas shown as “Planned<br />
Development” are also called Planned Mixed Use Development (PMUD). These<br />
areas, with the exception of the small area in the south of the growth area, are<br />
where <strong>Ladysmith</strong> <strong>Village</strong> (the northern section) and Pendleton are located.<br />
<strong>Ladysmith</strong> <strong>Village</strong> encompasses approximately 550 acres of land, (Appendix A)<br />
rezoned in January 2003 to Planned Mixed Use Development (PMUD), which<br />
allows for a TND development, with an additional 300 acres of land designated<br />
as “Future Development” as shown in the map on page 40. The first step in<br />
_twçáÅ|à{ i|ÄÄtzx exà|ÜxÅxÇà VÉÅÅâÇ|àç EG
constructing a retirement community is to amend the <strong>Ladysmith</strong> <strong>Village</strong><br />
proffers to allow for such a community. <strong>Ladysmith</strong> <strong>Village</strong> Sections 1A, 1B and<br />
2 are currently under construction. Within these sections are single-family<br />
homes, townhouses, a library, apartments and live work units. <strong>Ladysmith</strong><br />
<strong>Village</strong> alone will be built out over 10 years, initially slated for completion in<br />
2015 with a total of 2,850 housing units (a detail of the proposed unit types by<br />
number and percent is shown in Table 9). Table 9 shows that the original<br />
concept for the development encompasses a relatively even spread of housing<br />
types throughout the community.<br />
The initial <strong>Village</strong> feasibility study set out the housing types in Table 9 that are<br />
further described in the <strong>Ladysmith</strong> Design Code. Mansions are explained as “a<br />
large single-family dwelling unit on its own large lot, often with an outbuilding<br />
in the rear yard”. Houses are defined as “single-family dwelling[s] on [their]<br />
own lot, possibly shared with an outbuilding in the rear yard”. “A single-family<br />
dwelling, smaller than a house, on its own lot or sharing a lot with a house as<br />
an outbuilding” is how the <strong>Ladysmith</strong> Design Code defines a Cottage.<br />
Townhouses are slightly different than houses and cottages because, while still<br />
single-family dwellings, they share common walls on side lot lines with<br />
continuous facades. Apartments are considered building types that<br />
accommodate multiple dwellings typically sharing a common lobby entrance.<br />
Housing Type<br />
Number of Units<br />
Percent of Total<br />
Units<br />
Rowhouses 300 10.5%<br />
Cottages 342 12.0%<br />
<strong>Village</strong> Houses 421 14.8%<br />
Large <strong>Village</strong><br />
Houses 399 14.0%<br />
Neighborhood<br />
Houses 371 13.0%<br />
Large<br />
Neighborhood<br />
Houses 323 11.3%<br />
Mansions 244 8.6%<br />
Apartments 450 15.8%<br />
Total 2,850 100.0%<br />
Table 9: Housing Types and Percentages proposed within <strong>Ladysmith</strong> <strong>Village</strong><br />
_twçáÅ|à{ i|ÄÄtzx exà|ÜxÅxÇà VÉÅÅâÇ|àç EH
The target market for <strong>Ladysmith</strong> <strong>Village</strong> includes young professionals, small<br />
families and older empty nesters. This market is optimal for Traditional<br />
Neighborhood Design Development because the design of neighborhoods like<br />
<strong>Ladysmith</strong> <strong>Village</strong> calls for small lots, close-knit communities, small yards and<br />
more narrow homes. The migration area for the <strong>Village</strong> encompasses the<br />
Richmond area (including Hanover and Henrico Counties) and the<br />
Fredericksburg area (including the Counties of Prince William, Stafford and<br />
Spotsylvania).<br />
_twçáÅ|à{ i|ÄÄtzx exà|ÜxÅxÇà VÉÅÅâÇ|àç EI
Map 4: <strong>Ladysmith</strong> <strong>Village</strong> Future Land Use, as designated by the Caroline County<br />
Comprehensive Plan<br />
_twçáÅ|à{ i|ÄÄtzx exà|ÜxÅxÇà VÉÅÅâÇ|àç EJ
Retirement Housing<br />
Retirement communities and assisted living facilities vary in style, size and<br />
scope. On the whole, most retirement communities contain the same type of<br />
amenities to attract and retain residents. These amenities include recreational<br />
activities, shopping and socializing opportunities. Amenities for retirement<br />
communities include golf course packages, driving ranges, fitness facilities,<br />
indoor and outdoor swimming pools, travel excursions, arts and crafts rooms,<br />
card rooms, central libraries, ballrooms, tennis courts and walking trails.<br />
Many of these communities also include such activities as game nights to get<br />
residents together to socialize. Some communities even have central kitchens<br />
and gourmet restaurants with professional chefs. Religious establishments are<br />
also present in some developments. Included in some communities are<br />
concierge services to aid residents.<br />
Many retirement communities are exclusive, gated communities with their own<br />
identity. Not only are the communities gated, but often they include larger<br />
housing lots than those a TND would offer. In a TND development, a<br />
retirement community blends in with the style of the neighborhood, including<br />
smaller lots and rear loading lots served by alleyways. Homes within<br />
retirement communities are generally designed to be one story and have larger<br />
living areas. These communities include both single family detached and<br />
attached homes.<br />
The typical restrictions for retirement/age-restricted communities is 55 years<br />
of age and older to be a resident. Some communities allow for a certain<br />
percent of residents to be younger than 55 years of age, if they are at least 40<br />
years of age and living with another resident who meets the requirements.<br />
Assisted living facilities have many different aspects. There is a special level of<br />
care needed to care for elderly residents. The phases of assisted living range<br />
from minimal assistance to full care. Assisted living includes medical aid,<br />
bathing services, rehabilitation services and personal care. Rehabilitation<br />
services include exercise opportunities to help residents remain active. Many<br />
facilities have a centralized kitchen and dining area to serve residents healthy<br />
meals and eliminate the potential hazard with kitchens. Kitchenettes are<br />
typically available in assisted living apartments to give the residents the<br />
freedom to cook snacks and small meals. While some residents still live in<br />
their own apartments, others are closer to medical attention.<br />
_twçáÅ|à{ i|ÄÄtzx exà|ÜxÅxÇà VÉÅÅâÇ|àç EK
Design Alternatives<br />
There are several design alternatives for the age-restricted community. One<br />
alternative is to integrate the age-restricted community from the other sections<br />
of the overall community of <strong>Ladysmith</strong> <strong>Village</strong>. This alternative would integrate<br />
residents of all ages and create more of a community feeling.<br />
With an optimal housing stock of 600 units, this option would allow for six<br />
neighborhoods of 100 active adult/age-restricted homes dispersed and<br />
interconnected with the whole community. These pods would be strategically<br />
placed to remain within close proximity to all desired amenities. The assisted<br />
living and long-term care facility will remain in a central location to easily serve<br />
all those who need assistance and care.<br />
One issue with incorporating the active adult housing into the overall<br />
<strong>Ladysmith</strong> <strong>Village</strong> is that sections of <strong>Ladysmith</strong> <strong>Village</strong> are already constructed<br />
or under construction. The idea of smaller sections of active adult housing also<br />
has the potential to cause conflict with homebuyers who wish to live in a<br />
specific area of the community, but are restricted to those sections.<br />
Additionally, amenities specifically designed for the residents of the Retirement<br />
Community would not be as centralized or exclusive.<br />
A second alternative plan for the <strong>Ladysmith</strong> <strong>Village</strong> Retirement Community is<br />
to fully integrate the active adult housing units within the assisted living and<br />
continuing care facilities. Possible drawbacks to this configuration are that the<br />
mixing of larger buildings and parking lots with single family dwellings could<br />
cause conflicts between residents. The pattern of rear loading lots served by<br />
alleys versus larger buildings with parking lots for the assisted living and long<br />
term care facilities has the potential for issues with street layouts.<br />
The recommended design alternative for the <strong>Ladysmith</strong> <strong>Village</strong> Retirement<br />
Community is one that separates the active adult component from the assisted<br />
care and long term care facilities. This alternative includes commercial<br />
components in both sections of the community as well as a community center<br />
to serve the whole retirement community. The sections of the community are<br />
bound together by interconnecting roads and pathways.<br />
<strong>Ladysmith</strong> <strong>Village</strong> Retirement Community<br />
The Retirement Community component of <strong>Ladysmith</strong> <strong>Village</strong> will consist of an<br />
active adult component with just over 230 single family lots, an assisted care<br />
facility (encompassing two phases of assisted care-varying degrees of<br />
assistance leading to the long term care), a long-term care facility, commercial<br />
components and a community center. With all three phases of an agerestricted<br />
community, residents have the option and ability to remain in their<br />
own communities as they age.<br />
_twçáÅ|à{ i|ÄÄtzx exà|ÜxÅxÇà VÉÅÅâÇ|àç EL
The 300 acres designated for the project, currently comprised of four separate<br />
parcels and shown in Map 6, is wooded, undeveloped land. South River flows<br />
through the middle of the two main parcels that make up the 300-acre project.<br />
With the river come strict regulations for development. The Chesapeake Bay<br />
Preservation Act, as previously stated, is enforced in Caroline County and<br />
requires a one hundred foot natural buffer from the edge of the water for the<br />
Resource Protection Area, RPA. This will need to be considered in the<br />
implementation of any design. The 100-year flood zone on the property follows,<br />
for the most part, the RPA boundary and carries fewer restrictions on the<br />
development. Work within the wetlands is possible at times if permitted by the<br />
Army Corps of Engineers. The ideal situation is to retain the required 100-foot<br />
buffer and use the area as common space for all to enjoy. Due to the amount<br />
of land associated with this project, development in the RPA will not be<br />
necessary.<br />
Map 6 shows the 300 acre project parcel outlined, as well as the 100-foot<br />
required RPA buffer. Also highlighted on the map is the Flood Plain on the<br />
property. The RPA and Flood Plain are the two areas to be avoided in<br />
development. The terrain on both sides of South River slopes toward the river.<br />
The topographic map with RPA boundary, 100-year Flood Plain boundary and<br />
property boundary is shown on Map 6. There are sections of the project that<br />
are more severely sloped than others.<br />
Two roads currently serve the project properties, Durrette Road and Bullocks<br />
Road. Other roads that will eventually serve the undeveloped property are<br />
those that connect from the <strong>Ladysmith</strong> <strong>Village</strong> community. Public water and<br />
sewer connections will be available to the project through the parent project,<br />
<strong>Ladysmith</strong> <strong>Village</strong>. Access to the property is from three different points. The<br />
most direct access to the active adult section of the community, and the main<br />
entrance to the section, is Durrette Road. Bullocks Road will serve the long<br />
term care and assisted living facilities most conveniently, while the community<br />
center will be best served by roads from the <strong>Ladysmith</strong> <strong>Village</strong>.<br />
_twçáÅ|à{ i|ÄÄtzx exà|ÜxÅxÇà VÉÅÅâÇ|àç FC
Map of area<br />
_twçáÅ|à{ i|ÄÄtzx exà|ÜxÅxÇà VÉÅÅâÇ|àç FD
Goals & Objectives for the Retirement Community<br />
Goal 1: The age restricted community is designed to integrate into the overall<br />
community and continue the Traditional Neighborhood Design atmosphere of<br />
<strong>Ladysmith</strong> <strong>Village</strong>.<br />
Objective 1: Plans are consistent with the pre-approved <strong>Ladysmith</strong><br />
<strong>Village</strong> Design Guidelines.<br />
Objective 2: Houses utilize the same patterns and styles as those in<br />
<strong>Ladysmith</strong> <strong>Village</strong>.<br />
Goal 2: The age restricted neighborhood is served by a regularly scheduled<br />
transportation system to carry residents to and from commercial areas within<br />
Caroline County, as well as surrounding jurisdictions.<br />
Goal 3: The neighborhood has a walking environment that is connected with<br />
the services and amenities in the area.<br />
Objective 1: Traffic Calming measures are used to ensure 25 mile an<br />
hour speeds are adhered to throughout the community.<br />
Objective 2: Sidewalks are buffered from vehicular traffic by grass<br />
strips and street trees.<br />
Goal 4: Commercial and retail spaces are integrated into the community.<br />
Objective 1: Pods of commercial and retail spaces are within a onequarter<br />
mile walk of all housing.<br />
Objective 2: Commercial and retail spaces are designed to humanscale.<br />
Objective 3: Larger commercial areas serve the overall <strong>Ladysmith</strong><br />
<strong>Village</strong> Community, including the Retirement Community.<br />
Goal 5: The natural environment is prominent throughout the community.<br />
Objective 1: Natural landscaping is used whenever possible along<br />
South River.<br />
Objective 2: Street trees and gardens provide shade and greenery<br />
throughout the community.<br />
Objective 3: Walking trails are created as places to exercise.<br />
_twçáÅ|à{ i|ÄÄtzx exà|ÜxÅxÇà VÉÅÅâÇ|àç FE
Goal 6: Benches and resting places are easily accessible in the community.<br />
Objective 1: Benches and trash receptacles are present along trails to<br />
provide resting places for walkers and aid in the efforts to maintain a<br />
clean environment.<br />
Objective 2: Benches and shelters are provided at all bus stops to allow<br />
comfortable, safe spaces for residents to wait.<br />
Goal 7: Lighting provides a safe environment for residents.<br />
Objective 1: Human scaled street lighting is evenly spaced along streets<br />
and pathways.<br />
Goal 8: The retirement community is a safe and efficient neighborhood for<br />
residents in the community.<br />
Objective 1: Flat grades are used along all walking trails and yards to<br />
reduce the potential for accidents.<br />
Goal 9: A Homeowner’s Association is charged with upkeep of the community.<br />
Goal 10: Recreational facilities are accessible to residents in all phases of the<br />
Community.<br />
Objective 1: A central clubhouse includes recreational facilities for<br />
residents.<br />
Objective 2: Smaller facilities are included in the assisted living and<br />
long term care centers to provide older residents with recreational and<br />
therapeutic opportunities.<br />
Goal 11: Medical facilities are within the retirement community to serve the<br />
needs of its residents.<br />
Objective 1: Emergency care is available to care for residents with<br />
urgent needs.<br />
Objective 2: Acute care and medical services are available to all<br />
residents when needed through physician’s offices within the<br />
community.<br />
Objective 3: Medical assistance to nearby hospitals is available and<br />
used whenever patients need further care.<br />
_twçáÅ|à{ i|ÄÄtzx exà|ÜxÅxÇà VÉÅÅâÇ|àç FF
Plan for the Community<br />
Residents:<br />
The active adult community of <strong>Ladysmith</strong> <strong>Village</strong> includes active adults 55<br />
years of age and older. Residents in the retirement community are empty<br />
nesters, with no children or grandchildren in their household. Additionally, the<br />
community includes residents who need more attention and are living in the<br />
assisted living facility. These residents eventually transition to the long-term<br />
care facility when the time is right. Residents have varying income and<br />
cultural backgrounds.<br />
Amenities:<br />
In retirement communities many amenities are important. It is essential for<br />
residents to have a wide range of activities, shopping, medical care,<br />
transportation and restaurants within walking distance. Activities include<br />
exercise, games and social events. Shopping should include small boutiques,<br />
newsstands, coffee shops and drugstores.<br />
While drugstores will provide general medical supplies and pharmacy activities,<br />
medical care will also be needed in the vicinity. The types of medical care<br />
needed within the retirement community will be minor medical care, urgent<br />
care and emergency care. Urgent care will be needed and must have the ability<br />
to sustain any injuries or illnesses to residents while awaiting additional care.<br />
The urgent care facility will be planned with the overall community and turned<br />
over to a medical company that specializes in the care of elderly. Additionally,<br />
the assisted care and long term care facilities will be administered by private<br />
companies that specialize in the care of elderly residents.<br />
A centralized clubhouse serves residents of the active community. The<br />
clubhouse includes game rooms, an exercise room, pool, shuffle board area,<br />
arts and crafts room, piano room, and sitting rooms with coffee and tea times.<br />
The clubhouse and community activities will be run by the Homeowner’s<br />
Association so that residents have control over the types of activities and<br />
amenities associated with the community center.<br />
Pendleton golf course is in close proximity to <strong>Ladysmith</strong> <strong>Village</strong> and the<br />
Retirement Community. Pendleton golf course offers reduced week day fares<br />
for Retirement Community residents. Transportation to and from the golf<br />
course is available from the Community Center upon request.<br />
South River flows through the center of the overall Retirement Community<br />
property. A walking/biking trail follows the path of the river and connects with<br />
the existing trail in <strong>Ladysmith</strong> <strong>Village</strong>. The path is large enough for both<br />
pedestrians and cyclists. Benches are present along the path at quarter mile<br />
_twçáÅ|à{ i|ÄÄtzx exà|ÜxÅxÇà VÉÅÅâÇ|àç FG
intervals at official path entrances (approximately 1,320 feet apart) and allow<br />
resting places for walkers and bicyclist alike. Natural landscaping is present<br />
along the river’s edge. Pedestrian and bicyclist crossovers exist at several<br />
points along the river’s walkway to allow for pedestrian access to both sides of<br />
the community.<br />
In addition to recreational features, <strong>Ladysmith</strong> <strong>Village</strong> Retirement Community<br />
offers many volunteer opportunities. Since many residents are retired and no<br />
longer working, volunteering affords residents the opportunity to interact with<br />
others and help their community. These opportunities come from the local<br />
library in <strong>Ladysmith</strong> <strong>Village</strong>, the YMCA and elementary school located in South<br />
River.<br />
Transportation will include bus service to local conveniences such as the<br />
grocery store, commercial businesses and services. Bus service will also travel<br />
to Richmond and Fredericksburg for additional restaurants, shopping and<br />
services desired by residents. Transportation is expounded upon in the<br />
Transportation Section of the plan.<br />
Technology:<br />
To mitigate for the possible traffic issues and concerns of residents, a<br />
telecommunications center is available for daily work. Two rooms are equipped<br />
for tele-conferencing. These rooms are available during the week from 8:00 am<br />
to 5:00 pm (and by special request for other times) and are located in the<br />
commercial center of the active adult section of the community. In addition to<br />
telecommunication, the community (including the assisted<br />
living and long term facilities) are equipped with wireless<br />
internet services. Residents are given all codes to connect<br />
to the wi-fi system, which is secured to protect residents<br />
and provide the fastest service possible.<br />
Streetscape:<br />
Streets will be lined with trees and sidewalks. Trees will<br />
provide for a canopy for streets and shade from the sun in<br />
the summer. Trees will be on thirty foot centers to allow<br />
for appropriate canopies. Lighting will be spaced at 30 foot<br />
intervals with benches adjacent to every other street lamp.<br />
Waste receptacles will be adjacent to every other bench to<br />
provide places for residents to dispose of trash and clean<br />
up after their pets. The Homeowners Association is in<br />
charge of the removal of all waste and upkeep of all<br />
benches and landscaping. Diagram 1 shows the plan view<br />
of the typical street with sidewalks, landscaping and<br />
parking on both sides of the road. The use of trees and<br />
_twçáÅ|à{ i|ÄÄtzx exà|ÜxÅxÇà VÉÅÅâÇ|àç FH
street parking will assist in traffic calming and keep cars from exceeding speed<br />
limits through the neighborhood.<br />
Transportation:<br />
Buses have a regular schedule throughout the week to carry residents to<br />
Central Park (a large strip mall in Fredericksburg, about 20 miles north of<br />
<strong>Ladysmith</strong>) to shop. The buses have regular, more frequent schedules during<br />
the week to take residents to local shops, restaurants, grocery stores and<br />
services. Bus service is an extension of the FREDericksburg Transit System<br />
(FRED) that will aid in serving the retirement community of <strong>Ladysmith</strong> <strong>Village</strong>.<br />
Additionally, a passenger van is available from the community center to<br />
residents for scheduling of specific trips to the surrounding shops and services.<br />
Van services are operated by the Homeowner’s Association.<br />
Transportation to the nearest <strong>Virginia</strong> Rail Express (VRE) station is available to<br />
residents during the week, another service offered by the Homeowner’s<br />
Association. The ride-sharing program aims to have residents to the station by<br />
7:00 am and leave the station between 5:30 and 6:00 pm. Transportation to<br />
and from the station eliminates some of the hassles of northern <strong>Virginia</strong> traffic<br />
for residents employed in those areas.<br />
Furthermore, the interconnecting streets allow for residents to use licensed golf<br />
carts along neighborhood roads. This provides residents with a greater<br />
freedom throughout the community, while using less gas and fewer dangerous<br />
accidents.<br />
Community Design:<br />
Houses, community buildings, commercial, retail and office spaces conform to<br />
the <strong>Ladysmith</strong> Design Code (revised 1/31/05) and be subject to the <strong>Ladysmith</strong><br />
Design Review Board. Additionally, as stated in the Design Code, all structures<br />
will conform to all Caroline County regulations.<br />
Building Design:<br />
Homes within the Active Adult section of the age-restricted community in<br />
<strong>Ladysmith</strong> <strong>Village</strong> are restricted to one-story to reduce the need for stairways<br />
and the occurrence of accidents. Additionally, the use of one-story homes<br />
reduces unused space. As people age, they find it easier to remain on the<br />
bottom level and do not use the second story of their homes as often.<br />
Residents find that the need for larger houses decreases as they age.<br />
Additionally, residents enjoy larger living areas more than larger bedrooms.<br />
Houses within the Active Adult community are a combination of detached<br />
single-family homes and attached single-family homes. Houses have sunrooms<br />
_twçáÅ|à{ i|ÄÄtzx exà|ÜxÅxÇà VÉÅÅâÇ|àç FI
or patios, large kitchens, large dining rooms and large living rooms. Houses<br />
also include master suites with handicap accessible bathrooms. Full<br />
bathrooms include walk-in showers with grab bars to protect residents in the<br />
case of an accident.<br />
Also installed in every home is an emergency buttons for residents to have<br />
direct access to fire and rescue operations in the area. This will speed the<br />
response time to residents in need of assistance.<br />
The assisted living facilities and continuing care facilities are designed as<br />
multi-family structures with apartment and studios and are designed with the<br />
same features as the community clubhouse.<br />
See Appendix B for sample house layouts and Appendix C for sample photos of<br />
<strong>Ladysmith</strong> <strong>Village</strong> designs. In keeping with the TND style of development,<br />
houses are accessed from the rear of the property by alleys throughout the<br />
development. The sample floor plans show how garages are in the rear of the<br />
home, away from the main street.<br />
Assisted living and long-term facilities are designed consistently with the<br />
Community Center. Buildings are not typical, multi-family establishments, but<br />
integrated designs that flow with the vision of the community. While the<br />
design of the assisted living and long-term facilities does not resemble a<br />
nursing home on the exterior, it is functional and includes services most<br />
needed by all residents.<br />
Layout:<br />
The central community center for the retirement community in <strong>Ladysmith</strong><br />
<strong>Village</strong> is in the northeastern section of the property where it is close to both<br />
the retirement community and the overall <strong>Village</strong> community. On the northern<br />
side of South River are the Assisted Living Facility and Continuing Care<br />
Facility. The Continuing Care Facility is closest to South River and allows<br />
residents with less mobility easier access to the River. Access to the care<br />
facilities is from Bullocks Road, as well as from <strong>Ladysmith</strong> <strong>Village</strong>. The easiest<br />
access to the Community Center is from <strong>Ladysmith</strong> <strong>Village</strong>.<br />
The Active Adult section of the <strong>Ladysmith</strong> <strong>Village</strong> Retirement Community is<br />
located on the southern end of the property and is served by Durrette Road.<br />
The roads interconnect and all parcels can be accessed from <strong>Ladysmith</strong> <strong>Village</strong>.<br />
There are few roads that cross the river to reduce the conflict between<br />
pedestrians and cyclists with vehicles.<br />
The average lot size is 100 feet deep by 70 feet wide. The lot sizes are generally<br />
the same for both attached and detached homes within the Active Adult section<br />
of the Retirement Community.<br />
_twçáÅ|à{ i|ÄÄtzx exà|ÜxÅxÇà VÉÅÅâÇ|àç FJ
Restrictions:<br />
Each home must have at least one resident 55 years or older and other yearround<br />
residents must be at least 40 years of age. Children under the age of 18<br />
can be in the homes for no more than three months out of the year.<br />
These restrictions ensure that the community retains its character. No<br />
children are intended to reside in the community year-round and community<br />
activities and programs are not designed for those under 40 years of age.<br />
Additional Aspects<br />
Since the community requires the labor of many people to function on a daily<br />
basis, there is the need to offer accommodation to those employees (especially<br />
for those associated with the assisted living and long term care facilities).<br />
Included in the adjacent sections of <strong>Ladysmith</strong> <strong>Village</strong> is affordable housing.<br />
This is affordable as determined by the market value within existing Caroline<br />
County residences, not values within <strong>Ladysmith</strong> <strong>Village</strong> itself. These homes are<br />
available to those who work within the Retirement Community, but are not<br />
reserved solely for them. At least ten percent of the houses in the adjacent<br />
sections of the <strong>Village</strong> are deemed affordable housing. All housing design<br />
guidelines remain in effect for those sections as well.<br />
_twçáÅ|à{ i|ÄÄtzx exà|ÜxÅxÇà VÉÅÅâÇ|àç FK
Appendix A<br />
<strong>Ladysmith</strong> <strong>Village</strong> Maps<br />
_twçáÅ|à{ i|ÄÄtzx exà|ÜxÅxÇà VÉÅÅâÇ|àç FL
_twçáÅ|à{ i|ÄÄtzx exà|ÜxÅxÇà VÉÅÅâÇ|àç GC
_twçáÅ|à{ i|ÄÄtzx exà|ÜxÅxÇà VÉÅÅâÇ|àç GD
Appendix B<br />
Sample House Floorplans<br />
_twçáÅ|à{ i|ÄÄtzx exà|ÜxÅxÇà VÉÅÅâÇ|àç GE
Single Family Attached<br />
_twçáÅ|à{ i|ÄÄtzx exà|ÜxÅxÇà VÉÅÅâÇ|àç GF
Single Family Detached 1<br />
_twçáÅ|à{ i|ÄÄtzx exà|ÜxÅxÇà VÉÅÅâÇ|àç GG
Single Family Detached 2<br />
_twçáÅ|à{ i|ÄÄtzx exà|ÜxÅxÇà VÉÅÅâÇ|àç GH
Single Family Detached 3<br />
_twçáÅ|à{ i|ÄÄtzx exà|ÜxÅxÇà VÉÅÅâÇ|àç GI
Appendix C<br />
<strong>Ladysmith</strong> <strong>Village</strong> & Project Parcel<br />
Photos<br />
_twçáÅ|à{ i|ÄÄtzx exà|ÜxÅxÇà VÉÅÅâÇ|àç GJ
Photo 1: <strong>Ladysmith</strong> <strong>Village</strong> Entrance<br />
Photo 2: Standard Street Light<br />
_twçáÅ|à{ i|ÄÄtzx exà|ÜxÅxÇà VÉÅÅâÇ|àç GK
Photo 3: Street Signs in the <strong>Village</strong><br />
Photo 4: One Story Single Family House in <strong>Village</strong><br />
_twçáÅ|à{ i|ÄÄtzx exà|ÜxÅxÇà VÉÅÅâÇ|àç GL
Photo 5: Typical Street with On-Street Parking<br />
Photo 6: Housing Styles in <strong>Ladysmith</strong> <strong>Village</strong><br />
_twçáÅ|à{ i|ÄÄtzx exà|ÜxÅxÇà VÉÅÅâÇ|àç HC
Photo 7: Project Property<br />
Photo 8: Project Property<br />
_twçáÅ|à{ i|ÄÄtzx exà|ÜxÅxÇà VÉÅÅâÇ|àç HD
Appendix D<br />
<strong>Ladysmith</strong> <strong>Village</strong> Retirement Community<br />
Layout<br />
_twçáÅ|à{ i|ÄÄtzx exà|ÜxÅxÇà VÉÅÅâÇ|àç HE
_twçáÅ|à{ i|ÄÄtzx exà|ÜxÅxÇà VÉÅÅâÇ|àç HF
Appendix E<br />
<strong>Ladysmith</strong> <strong>Village</strong> Market Study<br />
_twçáÅ|à{ i|ÄÄtzx exà|ÜxÅxÇà VÉÅÅâÇ|àç HG



