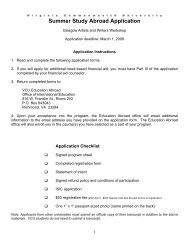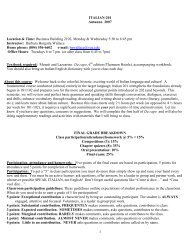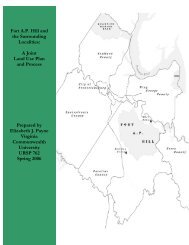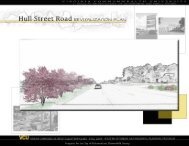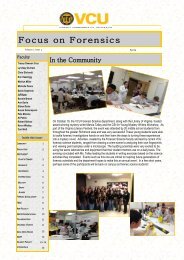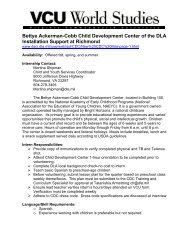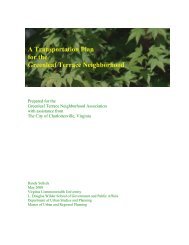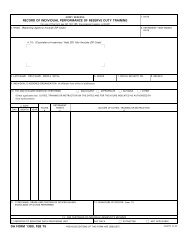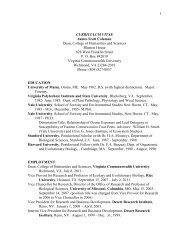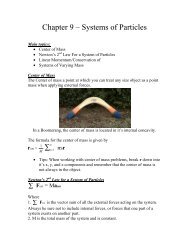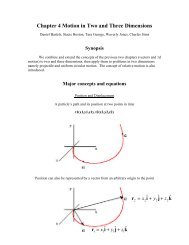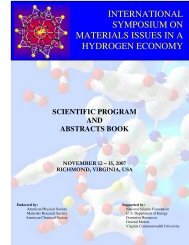varina district growth plan a vision of growth for the varina district ...
varina district growth plan a vision of growth for the varina district ...
varina district growth plan a vision of growth for the varina district ...
Create successful ePaper yourself
Turn your PDF publications into a flip-book with our unique Google optimized e-Paper software.
VARINA DISTRICT GROWTH PLAN<br />
A VISION OF GROWTH FOR THE VARINA DISTRICT<br />
HENRICO COUNTY, VA<br />
AARON SHOEMAKER<br />
MASTER OF URBAN AND REGIONAL PLANNING PROGRAM<br />
L. DOUGLAS WILDER SCHOOL OF GOVERNMENT AND PUBLIC AFFAIRS<br />
VIRGINIA COMMONWEALTH UNIVERSITY<br />
SPRING 2012<br />
PREPARED FOR PARTNERSHIP FOR SMARTER GROWTH
Page intentionally blank.<br />
2
VARINA DISTRICT GROWTH PLAN<br />
PREPARED FOR:<br />
PARTNERSHIP FOR SMARTER GROWTH (PSG)<br />
PREPARED BY:<br />
AARON SHOEMAKER<br />
MASTER OF URBAN AND REGIONAL PLANNING PROGRAM<br />
L. DOUGLAS WILDER SCHOOL OF GOVERNMENT AND PUBLIC AFFAIRS<br />
VIRGINIA COMMONWEALTH UNIVERSITY<br />
SPRING 2012<br />
STUDIO PANEL:<br />
DR. JOHN ACCORDINO, PHD, VCU<br />
KIMBERLY CHEN, VCU<br />
ANDREW MOORE,<br />
PRESIDENT OF BOARD OF DIRECTORS, PSG<br />
3
ACKNOWLEDGEMENTS<br />
I thank each <strong>of</strong> <strong>the</strong>se individuals (listed alphabetically) <strong>for</strong> <strong>the</strong>ir input into <strong>the</strong> construction <strong>of</strong> this document.<br />
Dr. John Accordino<br />
Alissa Akins<br />
Kimberly Chen<br />
Rosemary Deemer<br />
Nicole Anderson Ellis<br />
Dr. Freeman<br />
Kelly Hall<br />
Jan Hatcher<br />
Nichole Huff<br />
Seth Humphreys<br />
Tolu Ibikunle<br />
Tom Jacobson<br />
Jane Koontz<br />
Glenn Larson<br />
Andrew Moore<br />
Tyrone Nelson<br />
Dr. Damian Pitt<br />
Dr. Michela Zonta<br />
4
EXECUTIVE SUMMARY<br />
The Varina District Growth Plan contains a <strong>vision</strong> <strong>for</strong> and recommendations to guide <strong>growth</strong> in <strong>the</strong> Varina magisterial <strong>district</strong> <strong>of</strong><br />
Henrico County, Virginia. This <strong>plan</strong> has been prepared <strong>for</strong> Partnership <strong>for</strong> Smarter Growth (PSG), a non-pr<strong>of</strong>it organization<br />
whose mission is to engage communities <strong>the</strong> Richmond region to improve <strong>the</strong> quality <strong>of</strong> life by guiding where and how <strong>the</strong><br />
region grows. The community and members <strong>of</strong> <strong>the</strong> client organization have been continuously interested in <strong>the</strong> <strong>growth</strong> and<br />
development in <strong>the</strong> county and <strong>the</strong> <strong>district</strong>. The client requested <strong>the</strong> <strong>plan</strong> to demonstrate ways in which <strong>the</strong> Varina <strong>district</strong> can<br />
welcome beneficial new <strong>growth</strong> and development. This <strong>plan</strong> was created with consultation from Henrico County administration.<br />
The Varina <strong>district</strong> is one <strong>of</strong> five magisterial <strong>district</strong>s in Henrico County. It is a predominantly rural <strong>district</strong> that contains over<br />
half <strong>of</strong> <strong>the</strong> county’s land mass. The four o<strong>the</strong>r <strong>district</strong>s consist <strong>of</strong> mainly suburban style residential and commercial<br />
development. Recently, <strong>the</strong> amount <strong>of</strong> development in Varina <strong>district</strong> has increased substantially. To address <strong>the</strong> mounting<br />
development pressures in a meaningful manner, this <strong>plan</strong> looked at <strong>the</strong> current <strong>plan</strong>ning literature regarding <strong>growth</strong> <strong>the</strong>ories<br />
and practices, such as <strong>growth</strong> management and build-out analysis. Relevant precedent <strong>plan</strong>s were also explored to gain an<br />
understanding <strong>of</strong> how o<strong>the</strong>r <strong>plan</strong>s have approached <strong>growth</strong> issues in growing rural areas. Based on <strong>the</strong> literature and<br />
precedent <strong>plan</strong>s, this <strong>plan</strong> developed research questions and a methodology to appropriately explore <strong>growth</strong> in <strong>the</strong> Varina<br />
<strong>district</strong>.<br />
Growth in <strong>the</strong> Varina <strong>district</strong> was explored using data from geographic in<strong>for</strong>mation systems, <strong>growth</strong> projections, and<br />
community/stakeholder input. Community and stakeholder input cites that it is desirable to maintain <strong>the</strong> <strong>district</strong>’s rural<br />
character as much as possible. They also cite that Varina can be home to any type <strong>of</strong> development, including infill, and it is<br />
simply a matter <strong>of</strong> placing <strong>the</strong> development in a desirable location. The community and stakeholders believe Varina to be<br />
developmentally diverse, but also primarily rural. A field survey <strong>of</strong> <strong>the</strong> Varina <strong>district</strong> reveals that Varina is indeed<br />
predominantly rural, comprised <strong>of</strong> open space and <strong>for</strong>estry, but that <strong>the</strong> <strong>district</strong> also includes suburban, industrial, and mixeduse<br />
development. The current zoning ordinances demonstrate that Varina houses a variety <strong>of</strong> development types. Agricultural<br />
and rural land uses comprise 67.2% <strong>of</strong> <strong>the</strong> area while suburban single-family and manufacturing land uses make up 11.1% and<br />
10.5% respectively.<br />
6
In addition to land use data, o<strong>the</strong>r research was used to gain an understanding <strong>of</strong> where and how <strong>growth</strong> has occurred. Census<br />
data illustrates that <strong>the</strong> more densely developed areas are concentrated in <strong>the</strong> northwest portion <strong>of</strong> <strong>the</strong> <strong>district</strong>. However,<br />
many <strong>of</strong> <strong>the</strong>se densely developed areas are losing population, while most <strong>of</strong> <strong>the</strong> population <strong>growth</strong> is occurring in <strong>the</strong> rural<br />
areas in <strong>the</strong> <strong>district</strong>. Much <strong>of</strong> <strong>the</strong>se new developments are subdi<strong>vision</strong>s and <strong>plan</strong>s <strong>of</strong> development (PODs) and are <strong>of</strong>ten<br />
disconnected from existing water and sewer infrastructure. These low-density developments <strong>of</strong>ten consume agricultural and<br />
rural land and may disrupt <strong>the</strong> rural character <strong>of</strong> <strong>the</strong> <strong>district</strong>. Currently, <strong>growth</strong> projections estimate that <strong>the</strong>re will be a 59.8%<br />
increase <strong>of</strong> population and 55.4% increase in housing units between 2008 and 2035.<br />
To address <strong>the</strong> mounting development pressure, this <strong>plan</strong> suggests a scenario <strong>of</strong> <strong>growth</strong> that aligns with client and community<br />
ideals and goals. This <strong>plan</strong> looks at two general scenarios <strong>for</strong> <strong>growth</strong> in <strong>the</strong> Varina <strong>district</strong> and compares <strong>the</strong> types <strong>of</strong><br />
development and potential impacts on land consumption. The purpose <strong>of</strong> this comparison is to demonstrate how using more<br />
dense zoning ordinances can reduce consumption <strong>of</strong> agricultural land and disruption <strong>of</strong> rural character. This demonstration also<br />
illustrates types <strong>of</strong> development methods that may be beneficial, such as developing on existing infrastructure.<br />
Both scenarios look at residential, <strong>of</strong>fice, commercial, and industrial <strong>growth</strong>, and <strong>the</strong> potential land consumption <strong>of</strong> each. The<br />
first scenario is a <strong>growth</strong> projection based on <strong>the</strong> existing proportion <strong>of</strong> land uses in <strong>the</strong> zoning ordinance. It estimates land<br />
consumption if <strong>the</strong> zoning ordinance proportions did not change. The second scenario is <strong>the</strong> selected alternative <strong>of</strong> <strong>growth</strong><br />
based on increasing <strong>the</strong> proportion <strong>of</strong> denser land uses, such as mixed-use. This <strong>plan</strong> considers <strong>the</strong> second scenario to be <strong>the</strong><br />
preferable scenario because it is less consumptive <strong>of</strong> agricultural land and also provides greater pro<strong>vision</strong>s <strong>for</strong> infill<br />
development.<br />
In order to achieve something similar to <strong>the</strong> selected alternative <strong>growth</strong> scenario or a similar scenario, a <strong>vision</strong> <strong>for</strong> <strong>growth</strong> in<br />
Varina was developed. Out <strong>of</strong> <strong>the</strong> <strong>vision</strong>, three general goal categories were created and <strong>the</strong>y are as follows: designate areas<br />
ideal <strong>for</strong> directing urban <strong>growth</strong>, encourage infill development, and maintain rural and natural landscape where desirable. Each<br />
goal has a list <strong>of</strong> more specific objectives with recommendations <strong>for</strong> actions to be taken by <strong>the</strong> client. The recommendations<br />
suggest that <strong>the</strong> client engage various public and private entities and stakeholders to execute <strong>the</strong> strategies.<br />
7
Some <strong>of</strong> <strong>the</strong>se recommendations are specifically <strong>for</strong> <strong>the</strong> purpose <strong>of</strong> guiding development toward areas with existing<br />
development and infrastructure. This includes investigating <strong>the</strong> potential use <strong>of</strong> <strong>growth</strong> tools such as Urban Development Areas<br />
and impact fees <strong>for</strong> road, sewer, and water infrastructure. These recommendations also include suggesting amendments to <strong>the</strong><br />
zoning ordinance <strong>of</strong> Henrico County. It was suggested to enable <strong>the</strong> previously disabled R-3A, R-4, and R-4A residential<br />
rezoning in <strong>the</strong> Varina <strong>district</strong> because <strong>the</strong>se denser residential zones have been used previously. It was also suggested that<br />
<strong>the</strong> client help devise stipulations <strong>for</strong> developing a cluster zoning ordinance <strong>for</strong> suburban subdi<strong>vision</strong> developments.<br />
The <strong>plan</strong> recommendations also include pro<strong>vision</strong>s <strong>for</strong> encouraging infill development and investment into existing areas in<br />
Varina. One recommendation is to investigate <strong>the</strong> potential use <strong>for</strong> tax increment financing <strong>for</strong> use in areas losing population,<br />
such as <strong>the</strong> Highland Springs neighborhood. Ano<strong>the</strong>r recommendation is to complete <strong>the</strong> focus area studies <strong>for</strong> <strong>the</strong> five<br />
revitalization/reinvestment opportunity areas in Varina.<br />
Finally, <strong>the</strong> <strong>plan</strong> also contains recommendations to aid in <strong>the</strong> maintenance <strong>of</strong> agricultural land, open space, and natural areas.<br />
One recommendation is to have <strong>the</strong> client engage <strong>the</strong> community to participate in conversation easements that protect open<br />
space, natural lands, and productive farmland. The client is also recommended to engage <strong>the</strong> county administration and <strong>the</strong><br />
residents <strong>of</strong> Varina regarding <strong>the</strong> potential use <strong>of</strong> Agricultural and Forestal Districts. The final recommendation is to complete<br />
<strong>the</strong> focus area studies <strong>for</strong> <strong>the</strong> four existing character protection areas in Varina.<br />
8
INTRODUCTION<br />
CLIENT ORGANIZATION<br />
The Varina District Growth Plan was requested by representatives <strong>of</strong> Partnership <strong>for</strong> Smarter Growth and fulfills <strong>the</strong><br />
requirements <strong>of</strong> <strong>the</strong> Master <strong>of</strong> Urban and Regional Planning program in <strong>the</strong> L. Douglas Wilder School <strong>of</strong> Government and Public<br />
Affairs at Virginia Commonwealth University. The client, Partnership <strong>for</strong> Smarter Growth (PSG), is a non-pr<strong>of</strong>it organization<br />
whose mission is to engage <strong>the</strong> communities in <strong>the</strong> Richmond region to improve <strong>the</strong> quality <strong>of</strong> life by guiding where and how<br />
<strong>the</strong> region grows. The client’s <strong>growth</strong> philosophy is based on a list <strong>of</strong> principles that provide guidance <strong>for</strong> where and how<br />
desirable <strong>growth</strong> can occur in <strong>the</strong> Richmond region. These principles range from mixing land uses and implementing compact<br />
building design to preserving open space, farmland, natural beauty and critical environmental areas. PSG is an organization<br />
that directly and publicly supports citizen and stakeholder participation in <strong>the</strong> implementation <strong>of</strong> development models based on<br />
principles that beneficially direct <strong>growth</strong>. They are dedicated to providing programs and alternatives <strong>for</strong> guiding development in<br />
<strong>the</strong> region that promote <strong>the</strong> social and aes<strong>the</strong>tic benefits <strong>of</strong> certain types <strong>of</strong> <strong>growth</strong>.<br />
The client has specific interests in <strong>the</strong> Varina magisterial <strong>district</strong> <strong>of</strong> Henrico County. The client has monitored <strong>the</strong> <strong>growth</strong><br />
patterns in Henrico County and Varina and has observed <strong>the</strong> character difference between Varina and <strong>the</strong> o<strong>the</strong>r <strong>district</strong>s in <strong>the</strong><br />
county. Many Varina residents and stakeholders have made <strong>the</strong>ir opinions clear regarding <strong>growth</strong> in Varina: <strong>the</strong>y want<br />
development to enhance <strong>the</strong> traditional, rural value and character <strong>of</strong> <strong>the</strong> <strong>district</strong>. During <strong>the</strong> creation <strong>of</strong> Henrico County’s 2026<br />
Comprehensive Plan, <strong>the</strong> client aided in <strong>the</strong> <strong>for</strong>mulation <strong>of</strong> <strong>growth</strong> goals <strong>for</strong> <strong>the</strong> Varina <strong>district</strong> and engaged Varina residents in<br />
<strong>the</strong> <strong>plan</strong>ning process. The client organization helped support <strong>the</strong> organization <strong>of</strong> En<strong>vision</strong> Henrico, a citizen group actively<br />
engaged in guiding <strong>growth</strong> in <strong>the</strong> Varina <strong>district</strong> to protect and enhance <strong>the</strong> community’s overall unique rural character.<br />
While <strong>the</strong> client currently does not have an <strong>of</strong>ficial stance on <strong>growth</strong> policy <strong>for</strong><br />
Varina, <strong>the</strong> client does want to encourage <strong>the</strong> community and stakeholders to<br />
create a <strong>vision</strong> <strong>for</strong> Varina’s <strong>growth</strong> and development. Hence, <strong>the</strong> Varina District<br />
Growth Plan lays a foundation <strong>for</strong> this purpose.<br />
9
PLAN PURPOSE<br />
The client requested <strong>the</strong> <strong>plan</strong> to demonstrate ways in which <strong>the</strong> Varina <strong>district</strong> can welcome new <strong>growth</strong> and development while<br />
maintaining its cherished traditional rural character. With <strong>the</strong> exception <strong>of</strong> general suggestions found in Henrico County’s 2026<br />
Comprehensive Plan, <strong>the</strong>re is no <strong>vision</strong> <strong>for</strong> <strong>growth</strong> in <strong>the</strong> Varina magisterial <strong>district</strong>. This <strong>plan</strong> provides a <strong>vision</strong> <strong>for</strong> development<br />
based on two potential <strong>growth</strong> scenarios, and provides suggestions <strong>for</strong> policy changes to implement this <strong>vision</strong> <strong>for</strong> <strong>growth</strong>.<br />
STUDY AREA<br />
Varina, <strong>the</strong> study area <strong>for</strong> this <strong>plan</strong>, is <strong>the</strong> largest and sou<strong>the</strong>astern most magisterial <strong>district</strong> in Henrico County. The study<br />
area borders <strong>the</strong> city <strong>of</strong> Richmond and <strong>the</strong> counties <strong>of</strong> Charles City, New Kent, Chesterfield and Hanover. The Varina<br />
magisterial <strong>district</strong> is a growing <strong>district</strong> within <strong>the</strong> growing jurisdiction <strong>of</strong> Henrico County. Between 2000 and 2010, Henrico<br />
County grew by 17% to a total population <strong>of</strong> 306,000.<br />
While Varina is classified as a rural magisterial <strong>district</strong>,<br />
it contains a plethora <strong>of</strong> development types. The<br />
landscape in Varina is largely comprised <strong>of</strong> farms,<br />
<strong>for</strong>ests, and low-density single-family housing.<br />
However, it also contains suburban-style housing<br />
developments, multifamily housing, mixed-use dense<br />
housing, suburban-style commercial developments,<br />
and mining and industrial development. Varina is also<br />
to <strong>the</strong> site <strong>of</strong> Central Virginia’s main air travel hub, <strong>the</strong><br />
Richmond International Airport. These diverse landuses<br />
illustrate Varina’s capacity to accommodate<br />
nearly any type <strong>of</strong> development.<br />
10
Varina contains both traditional rural landscapes<br />
and traditional low-density suburban commercial<br />
areas. Source: PSG.<br />
This <strong>plan</strong> provides analysis <strong>of</strong> <strong>the</strong> potential effects <strong>of</strong> projected <strong>growth</strong> and suggestions <strong>for</strong> ways in which this <strong>growth</strong> can occur<br />
while protecting <strong>the</strong> traditional rural character <strong>of</strong> <strong>the</strong> <strong>district</strong>. This <strong>plan</strong> provides two development scenarios <strong>for</strong> <strong>growth</strong> in<br />
Varina and evaluates <strong>the</strong>m based on <strong>the</strong> <strong>growth</strong> principles <strong>of</strong> <strong>the</strong> client organization. This <strong>plan</strong> also provides guidelines <strong>for</strong><br />
implementable policies that achieve <strong>the</strong> goal <strong>of</strong> balanced <strong>growth</strong>. The Varina District Growth Plan supplements <strong>the</strong> <strong>growth</strong> data<br />
from <strong>the</strong> 2026 Comprehensive Plan and gives <strong>the</strong> client a document that inspires good <strong>growth</strong> in <strong>the</strong> Varina <strong>district</strong>. The<br />
Henrico County Planning Department was extensively consulted in <strong>the</strong> creation <strong>of</strong> this <strong>plan</strong>.<br />
11
MODERN RURAL GROWTH PLANNING PRACTICES<br />
The Varina District Growth Plan is guided by <strong>growth</strong>-based <strong>the</strong>ories and practices found in urban <strong>plan</strong>ning literature and<br />
precedent <strong>plan</strong>s.<br />
MODERN PLANNING THEORIES AND PRINCIPLES<br />
The foundation <strong>for</strong> <strong>the</strong> Varina District Growth Plan is based on <strong>the</strong> ideology that <strong>growth</strong> should occur in an orderly, ra<strong>the</strong>r than<br />
a haphazard, fashion and that policies can be used to achieve this goal. The most common way that this is practiced in modern<br />
<strong>plan</strong>ning is through a <strong>the</strong>oretical practice called <strong>growth</strong> management. Growth management is based on <strong>the</strong> idea that public<br />
<strong>plan</strong>ning should be used to guide development that results from population dispersion over time (Hamin et al 2006, 53).<br />
Because <strong>growth</strong> and development are seen as inevitable <strong>for</strong>ces in human society, <strong>growth</strong> management does not try to stop or<br />
limit <strong>growth</strong>, ra<strong>the</strong>r, it tries to manage <strong>growth</strong> according to a set <strong>of</strong> guidelines (APA 2002). These guidelines are a list <strong>of</strong><br />
principles and policies set <strong>for</strong>th to achieve a desirable pattern <strong>of</strong> <strong>growth</strong>, which is different from how <strong>growth</strong> would presumably<br />
occur without <strong>the</strong>se defined principles and policies. Most modern comprehensive and land use <strong>plan</strong>s have guiding principles <strong>for</strong><br />
how <strong>the</strong> jurisdiction can utilize its community assets and achieve good <strong>growth</strong>.<br />
The client has its own specific list <strong>of</strong> guiding principles <strong>for</strong> fostering beneficial <strong>growth</strong> patterns in <strong>the</strong> region. The client supports<br />
both physical construction and qualitative development. The first principle suggests reinvestment in already-existing<br />
communities and infrastructure. The client suggests that good <strong>growth</strong> includes a variety <strong>of</strong> housing options that include<br />
af<strong>for</strong>dable housing and mixed-use developments. The client also believes that <strong>growth</strong> should enable communities access to<br />
various modes <strong>of</strong> transportation including automobiles, bicycle, and walking. Finally, <strong>the</strong> client advocates <strong>for</strong> <strong>growth</strong> that<br />
preserves rural areas, open space, and natural habitat. The client believes that responsible <strong>growth</strong> creates communities that<br />
are compact ra<strong>the</strong>r than sprawling. PSG’s principles allow <strong>for</strong> beneficial <strong>growth</strong> while maintaining <strong>the</strong> traditional values <strong>of</strong> <strong>the</strong><br />
rural community.<br />
Modern <strong>growth</strong> practices <strong>for</strong> large areas are based on specific analytical methodologies <strong>for</strong> deciding <strong>the</strong> desirable locations <strong>for</strong><br />
new development. Geographic in<strong>for</strong>mation systems (GIS) and o<strong>the</strong>r spatial data analysis are used to determine what locations<br />
12
cannot be developed because <strong>of</strong> physical and natural constraints. The hydrology <strong>of</strong> an area must be ascertained to avoid<br />
waterways such as rivers, streams, lake, and sensitive and protected areas, such as wetlands and floodplains. Growth models<br />
also account <strong>for</strong> topography and soil characteristics, especially in agricultural areas. Some topography is generally too<br />
expensive to develop, and some soils are desirable to maintain <strong>for</strong> agricultural purposes.<br />
Using <strong>the</strong>se tools, criteria are developed to describe where <strong>growth</strong> can occur. The location <strong>of</strong> preexisting development is<br />
ano<strong>the</strong>r determinate used in modern <strong>plan</strong>ning practices to direct where more <strong>growth</strong> can most suitably occur. Suburban<br />
residential and commercial development that is disconnected from o<strong>the</strong>r development is generally referred to as leapfrog<br />
sprawl. Clustering development near or around preexisting development is less consumptive <strong>of</strong> farmland, <strong>for</strong>est, open space,<br />
and natural habitat. It takes advantage <strong>of</strong> <strong>the</strong> pre-existing infrastructure, and utilizes design elements <strong>of</strong> rural designs. For<br />
example, in Virginia, two policies, Agricultural Conversation Areas and Urban Development Areas, have been used to direct<br />
<strong>growth</strong>.<br />
Growth <strong>plan</strong>s are <strong>of</strong>ten based on some type <strong>of</strong> build-out analysis. A build-out analysis is generally a demonstration <strong>of</strong> how and<br />
where <strong>growth</strong> will occur based on numeric <strong>growth</strong> projections utilizing population estimates, existing land use, and zoning<br />
regulations (Zirkle 2003). This analysis may include impact assessments and extreme scenarios. Using GIS, a build-out<br />
analysis can illustrate various scenarios <strong>of</strong> <strong>growth</strong> and identify <strong>the</strong> most desirable <strong>growth</strong> pattern. A rural <strong>growth</strong> <strong>plan</strong> will <strong>of</strong>ten<br />
assess <strong>the</strong> impacts <strong>of</strong> low-density suburban development versus higher-density suburban development.<br />
RELEVANT PLANS<br />
Precedent <strong>plan</strong>s provide a relevant framework regarding <strong>the</strong> accommodation <strong>of</strong> <strong>growth</strong> and development within jurisdictions<br />
that contain urban and rural attributes. Typically, <strong>plan</strong>s that seek to control, guide, or manage <strong>growth</strong> and development <strong>for</strong><br />
large areas are created <strong>for</strong> government clients to implement. State governments <strong>of</strong>ten adopt <strong>plan</strong>s that advocate <strong>for</strong> statewide<br />
policies that focus <strong>growth</strong> in specific areas. Also, states <strong>of</strong>ten require municipal governments to create <strong>the</strong>ir own individual<br />
<strong>growth</strong> <strong>plan</strong>s <strong>for</strong> a city, county, or region. In addition, municipalities and jurisdictions <strong>of</strong>ten create <strong>the</strong>ir own <strong>plan</strong>s to address<br />
specific community needs related to directing <strong>growth</strong> and rural conservation. The integration <strong>of</strong> elements <strong>of</strong> <strong>the</strong>se precedent<br />
<strong>plan</strong>s constitutes part <strong>of</strong> <strong>the</strong> <strong>the</strong>oretical framework used in this Varina District Growth Plan.<br />
13
The Sou<strong>the</strong>rn and Western Area Plan is a portion <strong>of</strong> <strong>the</strong> comprehensive <strong>plan</strong> <strong>for</strong> Chesterfield County, Virginia. This <strong>plan</strong><br />
addresses <strong>growth</strong> <strong>for</strong> a portion <strong>of</strong> Chesterfield County that is similar to <strong>the</strong> Varina <strong>district</strong> and is also in <strong>the</strong> Richmond region.<br />
The <strong>plan</strong>ning approach maximizes <strong>the</strong> existing infrastructure in this portion <strong>of</strong> <strong>the</strong> county to avoid burdensome development<br />
and <strong>the</strong> costly construction <strong>of</strong> new infrastructure. The <strong>plan</strong> also recommends policies to encourage infill development <strong>for</strong> <strong>the</strong><br />
protection <strong>of</strong> rural and aes<strong>the</strong>tic features and <strong>the</strong> natural environment. The <strong>plan</strong> devises three types <strong>of</strong> land designations: infill<br />
development, <strong>plan</strong>ned new development (based on infrastructure location), and deferred development to preserve agriculture<br />
and rural character. The <strong>plan</strong> also evaluates various types <strong>of</strong> development, such as low-density suburban and cluster<br />
development. The technical report <strong>for</strong> <strong>the</strong> Sou<strong>the</strong>rn and Western Area Plan will serve as a general framework <strong>for</strong> <strong>the</strong> Varina<br />
District Growth Plan.<br />
The Baltimore County 2020 Master Plan utilizes Maryland’s state-mandated smart code to manage <strong>growth</strong> in a developmentally<br />
diverse county, which contains an array <strong>of</strong> both urban and rural land. The <strong>plan</strong> utilizes <strong>the</strong> states enabling legislation by<br />
creating an Urban Rural Demarcation Line (URDL). This policy creates a specific designation <strong>for</strong> where urban and suburban<br />
development is suggested to occur. Similarly, this Varina District Growth Plan addresses <strong>the</strong> policy tools mandated or enabled<br />
by Virginia and county codes <strong>for</strong> assessing <strong>growth</strong>.<br />
O<strong>the</strong>r <strong>plan</strong>s in Virginia have also proposed <strong>the</strong> use <strong>of</strong> specific tools <strong>for</strong> <strong>the</strong> purposes <strong>of</strong> addressing <strong>growth</strong> issues and rural<br />
conservation. In A Transfer <strong>of</strong> Development Rights Plan <strong>for</strong> Nelson County, <strong>the</strong> transfer <strong>of</strong> development rights (TDR) was<br />
proposed to concentrate <strong>growth</strong> in a predominantly rural county in Virginia. The value <strong>of</strong> <strong>the</strong> rural character was recognized<br />
such that this <strong>plan</strong> specifically proposed <strong>the</strong> implementation <strong>of</strong> a relatively new and complex tool. Similarly, this Varina District<br />
Growth Plan suggests <strong>the</strong> use <strong>of</strong> policy tools, which are not currently in practice or may be underutilized in Henrico County.<br />
The Central Varina Land Use Plan is a previous Virginia Commonwealth University Studio II by Seth Humphreys and proposes a<br />
mixed-use development in Varina based on principles <strong>of</strong> sustainability regarding <strong>growth</strong>. The <strong>plan</strong> focused on a small area <strong>of</strong><br />
Varina, suggests dense development that is able to support multi-modal transportation, and has a low impact on <strong>the</strong><br />
environment and cultural and historic rural resources. The <strong>plan</strong> sought to have a sustainable residential and commercial<br />
mixed-use development with adequate access to services, infrastructure, and transportation. This <strong>plan</strong> demonstrates criteria<br />
14
<strong>for</strong> <strong>growth</strong> indicators used <strong>for</strong> <strong>the</strong> selection <strong>of</strong> a study area within <strong>the</strong> Varina magisterial <strong>district</strong>. This Varina District Growth<br />
Plan utilizes indicators to suggest specific areas in which to focus <strong>growth</strong>.<br />
QUESTIONS FOR RESEARCH<br />
This section gives an overview <strong>of</strong> <strong>the</strong> research questions asked <strong>for</strong> this Varina District Growth Plan. Many <strong>of</strong> <strong>the</strong> categories and<br />
sources <strong>of</strong> data overlap with one ano<strong>the</strong>r.<br />
Research Design<br />
Questions How to answer Sources <strong>for</strong> Data<br />
Past/Present Varina<br />
What are <strong>the</strong> dominant general aes<strong>the</strong>tic<br />
characteristics? What are <strong>the</strong> existing<br />
land uses?<br />
How has Varina grown?<br />
Where has <strong>growth</strong> occurred? Where is<br />
<strong>plan</strong>ned <strong>growth</strong>? Where are variances,<br />
conditional/special use permits<br />
occurring?<br />
Where should Varina grow?<br />
What is <strong>the</strong> client and community <strong>vision</strong><br />
<strong>for</strong> <strong>the</strong> future <strong>of</strong> Varina? Where is<br />
existing development and<br />
infrastructure? Where can infill occur?<br />
How should Varina grow?<br />
What are <strong>the</strong> build-out impacts <strong>of</strong><br />
development with current zoning?<br />
What are <strong>the</strong> build-out impacts <strong>of</strong><br />
development with more dense zoning?<br />
Zoning data and aerial maps provide an<br />
overview <strong>of</strong> aes<strong>the</strong>tic features and existing<br />
land uses; Field surveys and<br />
community/stakeholder input also describes<br />
aes<strong>the</strong>tics.<br />
Census population data shows population<br />
change and density; Approved subdi<strong>vision</strong><br />
and <strong>plan</strong> <strong>of</strong> developments (POD’s) display<br />
locations <strong>of</strong> development; Comp <strong>plan</strong> displays<br />
additional <strong>plan</strong>ned development.<br />
Public participation provides community<br />
<strong>vision</strong>; Population density data shows<br />
already developed land; GIS data <strong>of</strong> road,<br />
sewer, and water infrastructure displays<br />
currently built infrastructure; GIS data shows<br />
natural constraints.<br />
Growth projections can be used to predict<br />
number <strong>of</strong> housing units and acres needed to<br />
accommodate <strong>growth</strong>; Literature provides<br />
scenarios <strong>of</strong> potential development types in<br />
Varina.<br />
Henrico County Planning Department,<br />
stakeholder interviews, field surveys.<br />
U.S. Census Bureau, Henrico County Planning<br />
Department.<br />
Stakeholder interviews and focus groups,<br />
Henrico County Planning Department.<br />
U.S. Census Bureau, Henrico County Planning<br />
Department<br />
15
METHODOLOGY<br />
The questions were answered using analytical methods extracted from <strong>the</strong> precedent <strong>plan</strong>s and <strong>growth</strong> literature. Varina’s<br />
current development status was determined through <strong>the</strong> 2026 Comprehensive Plan, field surveys, and stakeholder/citizen<br />
participation. Varina’s past <strong>growth</strong> was determined using spatial data on population <strong>growth</strong> by Census block group, population<br />
density, and approved subdi<strong>vision</strong>s and <strong>plan</strong>s <strong>of</strong> development. Projections <strong>for</strong> <strong>growth</strong> in Varina were determined using data<br />
from <strong>the</strong> U.S. Census and contained in <strong>the</strong> scenarios <strong>of</strong> <strong>growth</strong> from <strong>the</strong> 2026 Comprehensive Plan. Natural constraints to<br />
development were determined from GIS data provided by <strong>the</strong> Henrico County Planning Department and <strong>the</strong> U.S. Census<br />
Bureau. Infrastructural constraints were determined from GIS data from Henrico County Planning Department as well as <strong>the</strong><br />
2026 Comprehensive Plan. Scenarios <strong>of</strong> <strong>growth</strong> were determined from <strong>the</strong> precedent <strong>plan</strong>s and literature. These scenarios<br />
include a low-density suburban scenario and a higher-density suburban cluster development scenario. A brief build-out analysis<br />
demonstrated <strong>the</strong> relative impact <strong>of</strong> each scenario. Community and client desires regarding <strong>the</strong> <strong>vision</strong> <strong>for</strong> Varina and<br />
evaluation <strong>of</strong> <strong>the</strong> scenarios <strong>of</strong> development were determined via focus groups, interviews, and questionnaires.<br />
16
DOCUMENT STRUCTURE<br />
This section details <strong>the</strong> general document outline <strong>for</strong> <strong>the</strong> Varina District Growth Plan. The rest <strong>of</strong> this <strong>plan</strong> is divided into two<br />
main parts: existing condition, research, and <strong>the</strong> <strong>plan</strong>.<br />
PART I<br />
Part I <strong>of</strong> <strong>the</strong> document provides in<strong>for</strong>mation on <strong>the</strong> existing conditions in Varina and Henrico County as <strong>the</strong>y relate to <strong>growth</strong><br />
and development. The first part <strong>of</strong> this section assesses <strong>the</strong> physical aes<strong>the</strong>tics <strong>of</strong> Varina based on in<strong>for</strong>mation received from<br />
community members and stakeholders and from in<strong>for</strong>mation collected via field surveys. The current land uses are also<br />
described through analysis <strong>of</strong> <strong>the</strong> zoning ordinances in this section. In<strong>for</strong>mation is provided regarding natural conditions and<br />
utility infrastructure. This section also provides analysis on where, and how, Varina has grown and is currently growing. Finally<br />
it provides general estimates <strong>of</strong> population, housing unit, and employment <strong>growth</strong>.<br />
PART II<br />
Part II <strong>of</strong> <strong>the</strong> document provides an overview and comparison <strong>of</strong> two potential scenarios <strong>of</strong> <strong>growth</strong> in <strong>the</strong> Varina <strong>district</strong>. This<br />
section compares a projection <strong>of</strong> <strong>growth</strong> based on existing land use with a selected, preferable alternative <strong>growth</strong> scenario<br />
based on higher density development. This section uses figures <strong>of</strong> population, housing unit, and employment <strong>growth</strong> between<br />
2008 and 2035 to give a general idea <strong>of</strong> how much land certain land uses could potentially consume.<br />
PART III<br />
Based on <strong>the</strong> attributes selected <strong>growth</strong> scenario in Part II, Part III <strong>of</strong> <strong>the</strong> document identifies <strong>the</strong> overall <strong>vision</strong> and three broad<br />
goals <strong>of</strong> <strong>the</strong> Varina District Growth Plan. This section lists <strong>the</strong> more specific objectives that would fulfill <strong>the</strong> <strong>vision</strong> and<br />
individual, implementable strategies <strong>for</strong> each objective. This section also identifies <strong>the</strong> steps <strong>of</strong> implementation necessary to<br />
complete <strong>the</strong> <strong>plan</strong> strategies. This section outlines realistic, implementable steps on ways in which <strong>the</strong>se strategies may be<br />
executed by <strong>the</strong> client and o<strong>the</strong>r entities. This section contains suggestions regarding various policy tools used to achieve <strong>the</strong><br />
17
goals from Part II. Some <strong>of</strong> <strong>the</strong>se implementable suggestions involve conventional <strong>plan</strong>ning tools, such as zoning code<br />
amendments or land use on <strong>the</strong> comprehensive <strong>plan</strong>. O<strong>the</strong>r suggestions involve using less common <strong>growth</strong> <strong>plan</strong>ning tools,<br />
such as investigating Agricultural/Forestal Districts.<br />
18
RESEARCH<br />
This section <strong>of</strong> <strong>the</strong> document uses illustrative data to answer <strong>the</strong> research questions posed in <strong>the</strong> introduction <strong>of</strong> this document.<br />
This section explores <strong>the</strong> data received from community and stakeholder input and describes <strong>the</strong> relevance <strong>of</strong> data such as<br />
mapping <strong>of</strong> zoning and land uses.<br />
COMMUNITY AND STAKEHOLDER INPUT<br />
For this <strong>plan</strong>, in<strong>for</strong>mation has been ga<strong>the</strong>red from selected members <strong>of</strong> <strong>the</strong> community and client organization and from public<br />
meeting data collected and analyzed by <strong>the</strong> Henrico County Planning Department. In<strong>for</strong>mation was ga<strong>the</strong>red via personal<br />
interviews, questionnaires, and a focus group.<br />
According to <strong>the</strong> stakeholders and members <strong>of</strong> <strong>the</strong> Varina community, one <strong>of</strong> <strong>the</strong> most desirable features <strong>of</strong> <strong>the</strong> physical<br />
landscape Varina is its appealing rural character. Residents feel that Varina is a noteworthy place and has enormous regional<br />
value. Many <strong>of</strong> <strong>the</strong> residents who live in <strong>the</strong> rural part <strong>of</strong> Varina appreciate <strong>the</strong> low-density <strong>of</strong> housing because it provides <strong>the</strong><br />
benefit <strong>of</strong> very little noise, low traffic, less light pollution, and large amount <strong>of</strong> aes<strong>the</strong>tically-appealing open space and <strong>for</strong>est.<br />
In addition, <strong>the</strong> Varina residents have access to regional resources such as <strong>the</strong> James River, parks, natural areas, and <strong>the</strong> City<br />
<strong>of</strong> Richmond. In <strong>the</strong> western part <strong>of</strong> Varina, <strong>the</strong> rural character is directly adjacent to <strong>the</strong> densely-developed urban<br />
environment <strong>of</strong> <strong>the</strong> City <strong>of</strong> Richmond. An individual in an automobile can travel from <strong>the</strong> central business <strong>district</strong> <strong>of</strong> <strong>the</strong> City <strong>of</strong><br />
Richmond to <strong>the</strong> heart <strong>of</strong> rural Varina in less than 10 minutes. This allows many residents <strong>of</strong> Varina access to <strong>the</strong> urban<br />
amenities <strong>of</strong> <strong>the</strong> Richmond metropolitan area while being able to live in a quiet, rural community.<br />
In terms <strong>of</strong> development, community members stated that <strong>the</strong>y do not believe that any conventional type or category <strong>of</strong><br />
development is totally inappropriate <strong>for</strong> Varina. They believe that <strong>the</strong>re is room <strong>for</strong> any type <strong>of</strong> development; it is a matter <strong>of</strong><br />
putting <strong>the</strong> development in <strong>the</strong> best location.<br />
19
PHYSICAL CONTEXT OF VARINA<br />
Varina is classified as <strong>the</strong> only rural magisterial <strong>district</strong> among four o<strong>the</strong>r <strong>district</strong>s within Henrico County. A visual survey<br />
reveals that <strong>the</strong> <strong>district</strong>’s landscape is dominated by very low-density single-family housing located amongst agricultural land<br />
and structures. Actively farmed land aes<strong>the</strong>tically creates large swaths <strong>of</strong> open space in between heavily <strong>for</strong>ested areas. Twolane,<br />
two-way country roads are <strong>the</strong> main <strong>for</strong>m <strong>of</strong> transportation. Few major roads run through <strong>the</strong> rural portion <strong>of</strong> <strong>the</strong> <strong>district</strong>,<br />
with smaller roads and private roads branching <strong>of</strong>f.<br />
The Varina <strong>district</strong> is dominated by a rural landscape, but has<br />
substantial clusters <strong>of</strong> suburban residential, commercial,<br />
institutional, mixed-use and industrial development. While<br />
much <strong>of</strong> <strong>the</strong> denser residential development is clustered<br />
toge<strong>the</strong>r, some <strong>of</strong> it is located amid a mostly rural landscape.<br />
The <strong>district</strong> also contains <strong>the</strong> Richmond International Airport<br />
adjacent to <strong>the</strong> several clusters <strong>of</strong> industrial development and<br />
suburban-density subdi<strong>vision</strong>s. The photographs and aerial<br />
images below illustrate <strong>the</strong> non-rural types <strong>of</strong> development<br />
character typical <strong>of</strong> <strong>the</strong> Varina District.<br />
A common rural landscape in Varina is comprised <strong>of</strong> sparsely located buildings, open fields, and <strong>for</strong>est.<br />
20
Richmond International Airport. Source: Bing Maps.<br />
Suburban subdi<strong>vision</strong> near Lower Rocketts. Source: Bing Maps.<br />
Richmond International Airport. Source: Flickr.<br />
Low-density commercial development on Nine Mile Road. Source: Flickr.<br />
21
CURRENT ZONING<br />
The existing zoning ordinance illustrates <strong>the</strong> current land uses allowed within <strong>the</strong> Varina District. The zoning code is also <strong>the</strong><br />
most powerful influence on where development occurs and how <strong>growth</strong> can be guided. Zoning also dictates <strong>the</strong> precise<br />
development parameters <strong>of</strong> <strong>the</strong> type <strong>of</strong> development, such as <strong>the</strong> setback and <strong>the</strong> minimum lot size.<br />
Based on an inventory <strong>of</strong> Henrico County zoning code, Varina is largely an agriculture <strong>district</strong> with significant portions <strong>of</strong><br />
residential, manufacturing, and conservation land uses. In Varina, 67.2% <strong>of</strong> <strong>the</strong> land is zoned <strong>for</strong> agriculture with <strong>the</strong><br />
designation A-1, which is considered a low-intensity use. O<strong>the</strong>r principle uses include single-family dwelling and manufactured<br />
housing.<br />
Ano<strong>the</strong>r 11.1% <strong>of</strong> <strong>the</strong> land is zoned with a designation at R-2, R-3, and R-4 <strong>for</strong> single-family residential, which is at a higherdensity<br />
than A-1 residential. These residential zones are located in <strong>the</strong> highest concentration in northwest Varina, such as in<br />
<strong>the</strong> Highland Spring community. Some suburban residential uses surround <strong>the</strong> airport. Over 10.5% <strong>of</strong> <strong>the</strong> land is zoned <strong>for</strong><br />
various levels <strong>of</strong> manufacturing, and much <strong>of</strong> this manufacturing development is surrounding <strong>the</strong> Richmond airport.<br />
Zone<br />
Percentage<br />
Agriculture 67.2<br />
Business 1.5<br />
Conservation 6.0<br />
Manufacturing 10.5<br />
Office 0.1<br />
Single-Family Residential 11.1<br />
Multi-Family Residential 2.3<br />
Mixed-Use 2.1<br />
The conservation <strong>district</strong>s are almost entirely in <strong>the</strong> north and south<br />
portions <strong>of</strong> <strong>the</strong> <strong>district</strong>- near <strong>the</strong> floodplains <strong>of</strong> <strong>the</strong> two bordering rivers. The<br />
principle uses <strong>of</strong> this zone are natural wildlife areas, <strong>for</strong>estry, agricultural,<br />
and public drainage works.<br />
The current zoning ordinance is an accurate depiction <strong>of</strong> <strong>the</strong> currently<br />
existing types and locations <strong>of</strong> development throughout <strong>the</strong> Varina District.<br />
It is indicative <strong>of</strong> where and how Varina has been developed. The zoning<br />
map indicates a push <strong>of</strong> development expanding from <strong>the</strong> northwest. This<br />
development has led to <strong>the</strong> A-1 <strong>district</strong> being zoned to more intense uses,<br />
such as residential subdi<strong>vision</strong>s and urban mixed-use development. The<br />
rest <strong>of</strong> <strong>the</strong> <strong>district</strong> remains overwhelmingly agricultural / rural with scattered<br />
development.<br />
This chart illustrates <strong>the</strong> proportion each major zoning category<br />
represents in <strong>the</strong> Varina <strong>district</strong>.<br />
22
POPULATION DENSITY/GROWTH<br />
The population density based on <strong>the</strong> U.S. Census-designated block groups in Varina indicates where people have settled and<br />
<strong>the</strong> level <strong>of</strong> residential development. As defined by <strong>the</strong> Census, <strong>the</strong> block groups is a small geographic unit <strong>for</strong> which data is<br />
collected. As with many <strong>of</strong> <strong>the</strong> more intense land uses, <strong>the</strong> bulk <strong>of</strong> <strong>the</strong> population density is concentrated in <strong>the</strong> northwest<br />
portion <strong>of</strong> <strong>the</strong> <strong>district</strong> which is adjacent to both <strong>the</strong> suburban Fairfield <strong>district</strong> and <strong>the</strong> dense urban neighborhoods <strong>of</strong> <strong>the</strong> City <strong>of</strong><br />
Richmond. The street layout is indicative <strong>of</strong> more dense development and, in almost all <strong>of</strong> <strong>the</strong> denser block groups, <strong>the</strong> streets<br />
are in a connected grid<br />
pattern or a clustered<br />
layout with cul-du-sacs,<br />
similar to many <strong>of</strong> <strong>the</strong><br />
subdi<strong>vision</strong>s in western<br />
Henrico County.<br />
The population <strong>growth</strong><br />
trends indicate that <strong>the</strong><br />
densest block groups are<br />
not necessarily <strong>the</strong> fastest<br />
growing areas. Despite<br />
being <strong>the</strong> densest by<br />
population, many <strong>of</strong> <strong>the</strong><br />
heavily-populated block<br />
groups have grown more<br />
slowly or have actually lost<br />
population in <strong>the</strong> period <strong>of</strong><br />
2000-2010. Several areas<br />
in Varina have clearly<br />
accelerated in population<br />
<strong>growth</strong> with much <strong>of</strong> <strong>the</strong><br />
new residential<br />
construction and o<strong>the</strong>r<br />
types <strong>of</strong> development<br />
occurring in <strong>the</strong> more rural,<br />
less populated block<br />
groups.<br />
24
POPULATION CHANGE (2000-2010) & NEW HOMES<br />
25
MAJOR DEVELOPMENTS<br />
Henrico County’s 2026 Comprehensive Plan provides analysis <strong>of</strong> <strong>the</strong> developments that have occurred over a 15 year period in<br />
<strong>the</strong> entire county. This analysis provides criteria <strong>for</strong> what constitutes a “major development.” As illustrated by <strong>the</strong> population<br />
<strong>growth</strong> and density trends, many developments have historically taken place in <strong>the</strong> northwestern portion <strong>of</strong> <strong>the</strong> <strong>district</strong>.<br />
However, some are spread out throughout <strong>the</strong> rural and agricultural areas <strong>of</strong> Varina.<br />
26
RECENT POD’S (PLANS OF DEVELOPMENT) AND SUBDIVISIONS<br />
The immediate potential future <strong>of</strong> development in Varina can be observed via <strong>the</strong> location <strong>of</strong> PODs and proposed subdi<strong>vision</strong>s.<br />
PODs are <strong>of</strong>ten multi-family dwellings, business/commercial development, or industrial developments that require appropriate<br />
zoning to be constructed. They are most <strong>of</strong>ten constructed on public arterial and collector roads. In Varina, many <strong>of</strong> <strong>the</strong> newly<br />
developed PODs are concentrated in <strong>the</strong> northwest portion <strong>of</strong> <strong>the</strong> <strong>district</strong>. However, PODs have been approved <strong>for</strong> development<br />
in <strong>the</strong> A-1 zones.<br />
Conversely, subdi<strong>vision</strong>s are usually single-family housing projects constructed on a parcel <strong>of</strong> subdivided land. Most <strong>of</strong> <strong>the</strong><br />
approved subdi<strong>vision</strong>s in <strong>the</strong> Varina <strong>district</strong> are dispersed throughout <strong>the</strong> agricultural <strong>district</strong>. They generally occur in <strong>the</strong> block<br />
groups that are growing in population ra<strong>the</strong>r than in block groups that are already developed. The proposed subdi<strong>vision</strong>s are<br />
most <strong>of</strong>ten disconnected from o<strong>the</strong>r development. This type <strong>of</strong> <strong>growth</strong> may be referred to as sprawl and is cited by <strong>the</strong><br />
community as less desirable than development on existing infrastructure.<br />
27
Majestic Meadows subdi<strong>vision</strong> is a subdi<strong>vision</strong> proposed on Osborne Turnpike. It<br />
is illustrative <strong>of</strong> <strong>the</strong> most common current method <strong>of</strong> residential developmentdisconnected<br />
to o<strong>the</strong>r recent development.<br />
29
WATER AND SEWER INFRASTRUCTURE<br />
The county operates a water-treatment facility and maintains a contract with <strong>the</strong> City <strong>of</strong> Richmond <strong>for</strong> purchasing water. The<br />
county’s public water system serves <strong>the</strong> more-densely developed areas to <strong>the</strong> west. Many <strong>of</strong> <strong>the</strong> residents in <strong>the</strong> A-1 <strong>district</strong><br />
utilize well water systems.<br />
The county also operates a sewage treatment system. Similar to <strong>the</strong> water delivery system, <strong>the</strong> sewage system is mainly<br />
located in <strong>the</strong> more dense areas <strong>of</strong> <strong>the</strong> northwest part <strong>of</strong> <strong>the</strong> county and along some <strong>of</strong> <strong>the</strong> major corridors. The majority <strong>of</strong> <strong>the</strong><br />
residents in <strong>the</strong> A-1 <strong>district</strong> operate on septic systems.<br />
Ideally, new developments should be built on existing sewage and water infrastructure to maximize <strong>the</strong> use <strong>of</strong> <strong>the</strong> existing<br />
systems. Building new infrastructure is very expensive and generally not subsidized by <strong>the</strong> county. However, a major<br />
challenge to developing new areas on existing systems is overburdening <strong>the</strong> original pipes <strong>for</strong> water and sewage, which may<br />
have a limited capacity due to <strong>the</strong> pipe diameter and o<strong>the</strong>r factors. Updating this infrastructure can be expensive, as it requires<br />
custom engineering.<br />
Water Infrastructure<br />
Sewer Infrastructure<br />
30
ROAD INFRASTRUCTURE<br />
As with <strong>the</strong> o<strong>the</strong>r elements <strong>of</strong> <strong>the</strong> infrastructure, <strong>the</strong> road infrastructure is concentrated in <strong>the</strong> high population density block<br />
groups. Private roads branch <strong>of</strong>f <strong>of</strong> and are connected to many <strong>of</strong> <strong>the</strong> collector and arterial roads and also densely penetrate<br />
<strong>the</strong> airport block group. Two interstates run through <strong>the</strong> Varina <strong>district</strong>, Interstate 64 and Interstate 295, and provide<br />
opportunities <strong>for</strong> <strong>growth</strong> as <strong>the</strong>y facilitate connection to <strong>the</strong> rest <strong>of</strong> <strong>the</strong> Richmond region. Interstate 64 runs through many <strong>of</strong><br />
<strong>the</strong> denser block groups, whereas Interstate 295 runs through much <strong>of</strong> <strong>the</strong> agricultural <strong>district</strong>. The location <strong>of</strong> interstate<br />
systems provides criteria <strong>for</strong> focusing <strong>growth</strong> in specific locations. New commercial and residential <strong>growth</strong> should be located<br />
near interstate access points.<br />
31
GROWTH PROJECTIONS<br />
The <strong>growth</strong> projections used <strong>for</strong> this <strong>plan</strong> are based on figures from <strong>the</strong> Richmond Regional Planning District Commission<br />
(RRPDC). The data contains figures on population, housing, and employment changes between <strong>the</strong> time period <strong>of</strong> 2008 and<br />
2035. This data is also <strong>the</strong> source data used <strong>for</strong> some <strong>of</strong> <strong>the</strong> projections <strong>of</strong> <strong>the</strong> 2026 Comprehensive Plan demand analysis.<br />
The data predict that Varina will have a steady <strong>growth</strong> rate over 50%, but will grow more slowly than <strong>the</strong> entire county. Over<br />
<strong>the</strong> past several decades, <strong>the</strong> average annual population <strong>growth</strong> has been 1.77% <strong>for</strong> <strong>the</strong> entire county. In recent years, <strong>the</strong><br />
population <strong>growth</strong> percentage has increased. The RRPDC predict that <strong>the</strong> entire county will grow roughly 69.6% in population<br />
while Varina will grow at a slower rate <strong>of</strong> 59.8%. The employment and housing unit predictions are close to <strong>the</strong> population<br />
change data.<br />
Location Population Housing Units Employment<br />
2008 2035 % 2008 2035 % 2008 2035 %<br />
Change<br />
Change<br />
Change<br />
Varina 63770 106582 59.8 27101 48956 55.4 24488 41137 59.5<br />
County 305577 439324 69.6 128529 198111 64.9 181452 260926 69.5<br />
32
TWO POTENTIAL GROWTH SCENARIOS OF DEVELOPMENT IN VARINA<br />
This section describes and compares two potential scenarios <strong>of</strong> <strong>growth</strong> <strong>for</strong> <strong>the</strong> Varina District. These scenarios contain general<br />
estimates <strong>of</strong> projected total land consumption by some types <strong>of</strong> development and potential development types that could be<br />
present on this land. The first scenario is a projection describing <strong>the</strong> total land consumption and land use and development<br />
types based on <strong>the</strong> existing land use zoning ordinance. The second scenario is a projection <strong>of</strong> total land consumption and a<br />
suggestion <strong>of</strong> development types based on a higher-density model <strong>of</strong> land use. These scenarios assume that <strong>the</strong> total<br />
population and total housing units estimates <strong>for</strong> <strong>the</strong> Varina <strong>district</strong> are accurate. These scenarios also assume that <strong>the</strong> total<br />
area <strong>of</strong> <strong>the</strong> Varina <strong>district</strong> is roughly 84,744 acres. These scenarios do not account <strong>for</strong> calculations <strong>of</strong> all potential types <strong>of</strong><br />
development that occur with population <strong>growth</strong>, such as agricultural subdi<strong>vision</strong>s, public buildings, park construction and road<br />
improvements. Acreages <strong>of</strong> conservation and floodplain <strong>district</strong>s and soil and topography limitations are also not included in<br />
<strong>the</strong> calculations. Additional data are provided in <strong>the</strong> Appendix.<br />
33
PROJECTED / CURRENT LAND USE GROWTH SCENARIO – SCENARIO 1<br />
The first <strong>growth</strong> scenario provides rough estimates <strong>for</strong> <strong>the</strong> Varina <strong>district</strong>’s future <strong>growth</strong> as if it were to occur based on current<br />
patterns <strong>of</strong> land use and with little to no public intervention. This <strong>growth</strong> scenario is based on <strong>the</strong> ratios <strong>of</strong> existing land uses<br />
(from on zoning code) in Varina and <strong>the</strong> projection figures <strong>of</strong> total population and housing units <strong>for</strong> 2035. Using <strong>the</strong>se figures<br />
and <strong>the</strong> average density per zone, <strong>the</strong> total acreage <strong>of</strong> new residential, commercial, <strong>of</strong>fice, and industrial development was<br />
calculated. These calculations are shown below. The table on <strong>the</strong> left displays <strong>the</strong> current percentage <strong>of</strong> residential development<br />
taken up by each type <strong>of</strong> residential zoning. R-2, R-3, and R-4 are single family residential. R-5, R-6, RTH, and UMU are<br />
multi-family dwellings, townhouses, condominiums, and mixed-use. The chart on <strong>the</strong> right displays a rough estimate <strong>of</strong> <strong>the</strong><br />
amount <strong>of</strong> new land that would be consumed by residential, commercial, industrial, and <strong>of</strong>fice development. It also displays <strong>the</strong><br />
total amount <strong>of</strong> land that would be consumed including previous development.<br />
A scenario <strong>of</strong> <strong>growth</strong> using existing proportions <strong>of</strong><br />
current zoning could consume 16,705 acres <strong>of</strong> land in<br />
between 2008 and 2035 <strong>for</strong> <strong>the</strong>se land uses. By 2035,<br />
around half <strong>the</strong> land area <strong>of</strong> <strong>the</strong> <strong>district</strong> would be<br />
developed by <strong>the</strong>se land uses.<br />
34
What this scenario looks like:<br />
This scenario looks relatively similar to what has currently been built in <strong>the</strong> <strong>district</strong>. As noted in <strong>the</strong> research section <strong>of</strong> this<br />
<strong>plan</strong>, <strong>the</strong>re is a mix <strong>of</strong> residential development with <strong>the</strong> vast majority being low-density single-family housing. Recently, <strong>the</strong><br />
Henrico County administration has zoned a portion <strong>of</strong> land as urban mixed-use (UMU) to allow <strong>for</strong> more dense, mixed-use<br />
development to occur. Despite <strong>the</strong> UMU designations, many <strong>of</strong> <strong>the</strong>se developments have not been built. However, this<br />
affected <strong>the</strong> projections <strong>of</strong> this scenario and enabled <strong>the</strong>m to be predicted. This development scenario contains a continuation<br />
<strong>of</strong> <strong>the</strong> development trends currently seen in <strong>the</strong> Varina District. These are predominantly R-2 single-family housing with a mix<br />
<strong>of</strong> o<strong>the</strong>r housing types, including more dense single-family housing, multi-family housing, and urban mixed-use.<br />
With a large emphasis on R-2 residential zoning, this scenario contains more<br />
development <strong>of</strong> low-density suburban subdi<strong>vision</strong>s amidst agricultural land uses. These<br />
types <strong>of</strong> subdi<strong>vision</strong>s permeate <strong>the</strong> rural/agricultural landscape and are <strong>of</strong>ten<br />
disconnected from existing development and infrastructure.<br />
35
PLANNED GROWTH SCENARIO – SCENARIO 2<br />
This alternative scenario was created to demonstrate how changing <strong>the</strong> proportion <strong>of</strong> land uses can reduce <strong>the</strong> consumption <strong>of</strong><br />
agricultural land. In <strong>the</strong> previous scenario, land uses are heavily weighted towards low-density whereas this alternative<br />
scenario contains an increased percentage <strong>of</strong> more dense single-family housing and multi-family housing. This scenario also<br />
includes a higher proportion <strong>of</strong> mixed-use development. With higher intensity <strong>of</strong> <strong>the</strong> land use, less acreage is necessary <strong>for</strong><br />
development to accommodate <strong>the</strong> 2035 projection <strong>of</strong> housing units and population. For example, <strong>the</strong> urban mixed-use zoning<br />
designation allows up to 40 units per acre. Increasing mixed-use development on or near existing infrastructure would put a<br />
large number <strong>of</strong> residential units on a smaller land area than any o<strong>the</strong>r type <strong>of</strong> land use.<br />
36
What this scenario looks like:<br />
This alternative <strong>growth</strong> scenario would be significantly less consumptive <strong>of</strong> agricultural land. An increase <strong>of</strong> residential<br />
development as R-4, R-5, R-6, RTH, urban mixed-use would inevitability consume less space. Urban mixed-use developments<br />
also generally include <strong>of</strong>fice and commercial development, so <strong>the</strong> amount <strong>of</strong> rural land consumed by <strong>the</strong>se uses would be<br />
reduced as well. Most residential and commercial development would be clustered towards existing development and<br />
infrastructure in <strong>the</strong> northwestern parts <strong>of</strong> <strong>the</strong> county.<br />
Much <strong>of</strong> <strong>the</strong> more dense<br />
development in Varina is<br />
connected to o<strong>the</strong>r dense<br />
development. These dense<br />
single and multi-family<br />
neighborhoods have grown<br />
from <strong>the</strong> dense neighborhoods<br />
from within Richmond.<br />
37
STRENGTHS OF PLANNED SCENARIO – SCENARIO 2<br />
This is a brief list <strong>of</strong> some <strong>of</strong> <strong>the</strong> ways Varina would benefit from <strong>the</strong> <strong>plan</strong>ned scenario:<br />
• The higher proportion <strong>of</strong> denser development reduces consumption <strong>of</strong> agricultural land and natural habitat.<br />
• Developing on existing infrastructure prevents disconnected development that disrupts <strong>the</strong> continuous rural and<br />
agricultural character <strong>of</strong> a corridor.<br />
• Developing on existing infrastructure prevents large, expensive infrastructure extensions.<br />
• Developing near o<strong>the</strong>r development prevents traffic congestion and noise disruption in traditionally rural areas.<br />
• Developing more densely is more conducive towards multiple modes <strong>of</strong> transportation.<br />
• Developing a wider variety <strong>of</strong> land uses provides residents with a more varied market <strong>of</strong> housing options.<br />
38
Scenario 1 Scenario 2<br />
This illustration demonstrates how <strong>growth</strong> can be<br />
focused around existing development and nodes to<br />
prevent heavy consumption <strong>of</strong> agricultural and rural<br />
land. Scenario 2 accomplishes this by focusing<br />
denser development near existing development.<br />
Source: Virginia American Planning Association<br />
39
VISION FOR GROWTH IN THE VARINA DISTRICT<br />
The Varina <strong>district</strong> is a predominantly rural magisterial <strong>district</strong> and a growing area in Henrico County,<br />
Virginia. With its diverse physical landscape, Varina is capable <strong>of</strong> hosting nearly any type <strong>of</strong> development<br />
while simultaneously preserving and enhancing <strong>the</strong> unique rural characteristics. New <strong>growth</strong> is located<br />
predominantly on or near existing infrastructure and includes infill development <strong>of</strong> pre-existing areas.<br />
New <strong>growth</strong> meets <strong>the</strong> continuous population demands while <strong>of</strong>fering a variety housing <strong>of</strong> options on <strong>the</strong><br />
market.<br />
40
GOALS, OBJECTIVES, AND STRATEGIES<br />
The purpose <strong>of</strong> <strong>the</strong>se goals is to provide guidance <strong>for</strong> achieving a scenario <strong>of</strong> <strong>growth</strong> similar to <strong>the</strong> selected <strong>growth</strong><br />
scenario. These goals contain specific objectives <strong>for</strong> achieving <strong>the</strong> <strong>vision</strong> <strong>of</strong> this <strong>plan</strong>. Within each objective are<br />
specific strategies <strong>for</strong> encouraging <strong>growth</strong> in accordance with <strong>the</strong> scenario outlined in <strong>the</strong> <strong>plan</strong>. All <strong>of</strong> <strong>the</strong> strategies<br />
in this <strong>plan</strong> have been reviewed by Henrico County administration. These recommendations are actions that have<br />
been previously used in some capacity, have been previously considered, or are open to consideration by <strong>the</strong><br />
Henrico County administration.<br />
• Goal 1. Designate areas ideal <strong>for</strong> directing urban <strong>growth</strong>.<br />
o Objective 1.1: Guide development such that it occurs near existing development.<br />
• Strategy: Investigate possibility <strong>of</strong> an Urban Development Area (UDA) <strong>for</strong> Varina District.<br />
o Objective 1.2: Guide development such that it occurs near existing roads, sewer, and water infrastructure.<br />
• Strategy: Assess possibility <strong>of</strong> road, sewer, and water impact fees.<br />
o Objective 1.3: Enable subdi<strong>vision</strong> regulations to be flexible and encourage higher-density development.<br />
• Strategy 1: Re-enable zoning code to allow <strong>for</strong> development <strong>of</strong> R-3A, R-4, and R-4A.<br />
• Strategy 2: Encourage subdi<strong>vision</strong> developers to use design elements <strong>of</strong> cluster subdi<strong>vision</strong>s.<br />
• Goal 2. Encourage infill development.<br />
o Objective 2.1: Encourage developers to invest in existing Varina neighborhoods, especially those experiencing<br />
disinvestment and population loss.<br />
• Strategy: Investigate tax increment financing.<br />
o Objective 2.2 Investigate potential areas <strong>for</strong> reinvestment and revitalization.<br />
• Strategy: Complete studies on potential areas <strong>for</strong> reinvestment and revitalization.<br />
• Goal 3. Maintain rural and natural landscape where desirable.<br />
o Objective 3.1: Encourage <strong>the</strong> use <strong>of</strong> conservation easements on prime agricultural land.<br />
• Strategy: The client will engage <strong>the</strong> Varina community to participate in land conservation easements to<br />
maintain productive farmland.<br />
o Objective 3.2: Investigate potential <strong>for</strong> use <strong>of</strong> Agricultural and Forestal Districts.<br />
• Strategy: Survey Varina landowners and stakeholders regarding interest in voluntary participation in an<br />
Agricultural and Forestal District (AFD).<br />
o Objective 3.3: Investigate rural corridors that are facing an increased amount <strong>of</strong> development.<br />
• Strategy: Complete existing character protection area studies <strong>for</strong> areas in Varina.<br />
41
GOAL 1 DESIGNATE AREAS IDEAL FOR DIRECTING URBAN GROWTH.<br />
Objective 1.1: Guide development such that it occurs near existing development.<br />
Strategy: Investigate possibility <strong>of</strong> an Urban Development Area (UDA) <strong>for</strong> Varina District.<br />
What? Though no longer mandatory, an UDA was initially required by <strong>the</strong> code <strong>of</strong> Virginia to be included in <strong>the</strong> comprehensive<br />
<strong>plan</strong> <strong>of</strong> localities with a certain level <strong>of</strong> population. UDAs are geographically-defined areas designated by <strong>the</strong> land use <strong>plan</strong> to<br />
be higher density <strong>for</strong> purposes such as utilizing multiple modes <strong>of</strong> transportation and using available water and sewer<br />
infrastructure. UDAs are also supposed to be located in <strong>the</strong> proximity <strong>of</strong> already developed areas. The UDA code also<br />
encourages <strong>the</strong> area to include as much opportunity <strong>for</strong> infill and redevelopment as possible. For Henrico County, <strong>the</strong> UDA<br />
requires a minimum <strong>of</strong> eight single family residences, 12 townhouses, or 24 apartments/condominiums per acre.<br />
Why? Henrico County already has established an Urban Development Area <strong>for</strong> an area in West Henrico called Innsbrook. The<br />
designation and rezoning to Urban Mixed-Use would intensify <strong>the</strong> uses and provide <strong>for</strong> more mixed-use development. However,<br />
this area is already highly developed and does not<br />
provide much opportunity <strong>for</strong> infill. Using <strong>the</strong><br />
criteria established by <strong>the</strong> Virginia legislation, a new<br />
UDA could be established in Varina located near<br />
existing infrastructure and <strong>plan</strong>ned development.<br />
This UDA can function as a receiving area <strong>for</strong><br />
compatible dense commercial and residential land<br />
uses. Ultimately, UDA can be a tool used to create<br />
higher-density develop and avoid consumption <strong>of</strong><br />
agricultural land.<br />
Implementation: In order <strong>for</strong> <strong>the</strong> UDA to be<br />
established in Innsbrook, Henrico County<br />
administration completed an area study <strong>of</strong><br />
Innsbrook. The client should investigate and<br />
suggest potential areas to <strong>the</strong> Henrico County<br />
Planning Department to <strong>for</strong> potential UDA study<br />
areas. The 2026 Comprehensive Plan includes three<br />
areas <strong>of</strong> urban and suburban mixed-use in <strong>the</strong><br />
future land use <strong>plan</strong>. These are highlighted on <strong>the</strong><br />
map.<br />
42
The above photo displays <strong>the</strong> existing conditions <strong>of</strong> <strong>the</strong> Innsbrook UDA in West Henrico. The graphic<br />
below is a graphical illustration <strong>of</strong> potential development. Source: Innsbrook Next Master Plan.<br />
43
Objective 1.2: Guide development such that it occurs near existing roads, sewer, and water infrastructure.<br />
Strategy: Assess possibility <strong>of</strong> road, sewer, and water impact fees.<br />
What? The Code <strong>of</strong> Virginia enables jurisdictions to charge developers a “fair and reasonable” fee <strong>for</strong> connection to water and<br />
sewer infrastructure. The code does not require any specific quantitative parameter. Impact fees generally are used to pay <strong>for</strong><br />
connection to <strong>the</strong> infrastructure as well as to <strong>of</strong>fset <strong>the</strong> cost associated with <strong>the</strong> use <strong>of</strong> water and sewer. Impact fees <strong>for</strong> road<br />
improvements have also been previously considered by <strong>the</strong> Henrico County administration in <strong>the</strong> past. Impact fees <strong>for</strong> road<br />
improvements must be tied a specific improvement.<br />
Why? Impact fees <strong>for</strong>ce <strong>growth</strong> and or increased demand <strong>of</strong> infrastructure to be paid <strong>for</strong> by developers ra<strong>the</strong>r than be<br />
subsidized with tax-payer money. Impact fees can be designed to <strong>of</strong>fset <strong>the</strong> costs <strong>of</strong> infrastructure improvements and could<br />
incentivize <strong>growth</strong> to occur on existing infrastructure. Impact fees are advantageous because <strong>the</strong>y are able to be used on<br />
improvements <strong>for</strong> all developments ra<strong>the</strong>r than only those <strong>the</strong> developments that have gone through <strong>the</strong> rezoning process.<br />
Implementation: When new development occurs in <strong>the</strong> Varina <strong>district</strong>, Partnership <strong>for</strong> Smarter Growth should lobby to have<br />
<strong>the</strong> Henrico County administration considered employing infrastructure impact fees.<br />
44
Objective 1.3: Enable subdi<strong>vision</strong> regulations to be flexible and encourage higher-density development.<br />
Strategy 1: Re-enable zoning code to allow <strong>for</strong> development <strong>of</strong> R-3A, R-4, and R-4A.<br />
What? R-3A, R-4, and R-4A are three single-family zoning designations prohibited by <strong>the</strong> zoning code. As <strong>of</strong> April 2000, <strong>the</strong>se<br />
three zoning designations are no longer allowed to be created through rezoning. For R-3A, R-4, and R-4A, <strong>the</strong> minimum lot<br />
sizes are 9500, 8000, and 7750 square feet, respectively.<br />
Why? R-3A, R-4, and R-4A enable more clustered and higher density single-family dwellings than traditional zoning <strong>for</strong><br />
suburban single-family housing. These three zoning designations have largely been replaced by <strong>the</strong> R-5 zoning, which allows<br />
<strong>for</strong> zero lot line and townhouse development. Currently, most <strong>of</strong> <strong>the</strong> areas zoned <strong>for</strong> <strong>the</strong>se three zoning designations <strong>of</strong> Varina<br />
are located in <strong>the</strong> northwest part <strong>of</strong> <strong>the</strong> county. They are <strong>of</strong>ten continuous with <strong>the</strong> more dense development within <strong>the</strong> City <strong>of</strong><br />
Richmond or <strong>the</strong> suburban Fairfield <strong>district</strong> in Henrico County. These designations allow <strong>for</strong> less land consumptive singlefamily<br />
home <strong>growth</strong> on or near existing infrastructure. They are compatible with o<strong>the</strong>r types <strong>of</strong> residential zones, such as<br />
multi-family housing, and commercial development as well.<br />
Implementation: The Henrico County Planning Department can propose <strong>the</strong> renewal <strong>of</strong> <strong>the</strong> R-3A, R-4, and R-4A zoning<br />
designations.<br />
45
Strategy 2: Encourage subdi<strong>vision</strong> developers to use design elements <strong>of</strong> cluster subdi<strong>vision</strong>s.<br />
What? Cluster subdi<strong>vision</strong>s are subdi<strong>vision</strong>s where <strong>the</strong> lots <strong>of</strong> homes are grouped toge<strong>the</strong>r more than a traditional suburban<br />
residential subdi<strong>vision</strong>. This allows a larger portion <strong>of</strong> <strong>the</strong> subdivided land to remain open space and/or <strong>for</strong>est. As mandated by<br />
Virginia law, Henrico County has already begun devising a cluster ordinance.<br />
Why? Cluster subdi<strong>vision</strong>s <strong>of</strong>ten have pro<strong>vision</strong>s that create a large setback from <strong>the</strong> road. This allows <strong>the</strong> rural character <strong>of</strong><br />
<strong>the</strong> <strong>district</strong> to be preserved. This also works <strong>for</strong> development which may not be connected to o<strong>the</strong>r development.<br />
Implementation: Partnership <strong>for</strong> Smarter Growth can write suggestive stipulations <strong>for</strong> cluster development to be included in<br />
<strong>the</strong> zoning code based <strong>of</strong>f <strong>of</strong> existing examples. Henrico County Planning Department can review and propose <strong>the</strong> zoning<br />
language <strong>for</strong> cluster development. The client should include suggestions <strong>for</strong> what <strong>the</strong>y would and would not like to see<br />
regarding cluster development in <strong>the</strong> Varina <strong>district</strong>.<br />
Windsor Oaks is a traditional suburban subdi<strong>vision</strong>.<br />
Village at Osborne contains elements <strong>of</strong> cluster subdi<strong>vision</strong>s.<br />
46
GOAL 2. ENCOURAGE INFILL DEVELOPMENT.<br />
Objective 2.1: Encourage developers to invest in existing Varina neighborhoods, especially those experiencing<br />
disinvestment and population loss.<br />
Strategy: Investigate tax increment financing.<br />
What? Tax increment financing is a <strong>plan</strong>ning tool used to subsidize private sector redevelopment, infill, and infrastructure<br />
development in disinvested neighborhoods. Tax increment financing subsidizes current improvements to a neighborhood with<br />
<strong>the</strong> expectation that <strong>the</strong> resulting improvements will generate revenue.<br />
Why? In <strong>the</strong> Varina <strong>district</strong>, several<br />
neighborhoods are experiencing<br />
population loss and increased vacancy<br />
rates. Tax increment financing could<br />
stimulate <strong>the</strong> private real estate<br />
market. Reinvestment in <strong>the</strong>se<br />
neighborhoods would improve <strong>the</strong>m<br />
and reduce need <strong>for</strong> construction <strong>of</strong><br />
new homes in less-developed areas.<br />
This in turn could also lead to less<br />
consumption <strong>of</strong> agricultural (A-1)<br />
land.<br />
Implementation: The Henrico<br />
County Planning Department can<br />
investigate <strong>the</strong> potential <strong>for</strong> using tax<br />
increment financing on disinvested<br />
neighborhoods. Many <strong>of</strong> <strong>the</strong>se<br />
neighborhoods and commercial areas<br />
are located in <strong>the</strong> northwest portion <strong>of</strong><br />
<strong>the</strong> <strong>district</strong>. The Highland Spring<br />
subdi<strong>vision</strong> is an example <strong>of</strong> a<br />
potential candidate <strong>for</strong> use <strong>of</strong> this<br />
tool.<br />
47
Objective 2.2 Investigate potential areas <strong>for</strong> reinvestment and revitalization.<br />
Strategy: Complete studies on potential areas <strong>for</strong> reinvestment and revitalization.<br />
What? Chapter 7 <strong>of</strong> <strong>the</strong> 2026 Comprehensive Plan identifies five areas in Varina slated <strong>for</strong> reinvestment and redevelopment<br />
studies.<br />
Why? These areas are defined by <strong>the</strong> Henrico County community and administration as valuable areas <strong>for</strong> reinvestment. The<br />
Henrico County Planning Department intends to have <strong>the</strong>se studies completed. However, due to resource limitations, none <strong>of</strong><br />
<strong>the</strong> Varina focus area <strong>plan</strong>s have been completed. The student <strong>plan</strong> can serve as a powerful source <strong>of</strong> data and<br />
recommendations <strong>for</strong> <strong>the</strong>se study areas.<br />
Implementation: The VCU Master <strong>of</strong> Urban and Regional Planning Department can encourage students to complete <strong>the</strong>se<br />
projects as part <strong>of</strong> <strong>the</strong> Studio II project requirement. The Henrico County Planning Department or Partnership <strong>for</strong> Smarter<br />
Growth may serve as <strong>the</strong> client to <strong>the</strong> student. The areas are Nine Mile Road Corridor, Williamsburg Road Corridor, Sandston<br />
Commercial Area, Rockett’s Landing, and South Laburnum.<br />
48
The revitalization/reinvestment<br />
opportunity areas in <strong>the</strong> Varina District<br />
are labeled 25-29 and highlighted in<br />
brown.<br />
Source: Henrico County Planning Department - 2026 Comprehensive Plan<br />
49
GOAL 3. MAINTAIN RURAL AND NATURAL LANDSCAPE WHERE DESIRABLE.<br />
Objective 3.1: Encourage <strong>the</strong> use <strong>of</strong> conservation easements on prime agricultural land.<br />
Strategy: The client will engage <strong>the</strong> Varina community to participate in land conservation easements to maintain productive<br />
farmland.<br />
What? A conservation easement is a voluntary agreement by a landowner to place restrictions on development in <strong>the</strong> land<br />
deed. The agreement generally takes place between <strong>the</strong> property owner and a government agency or a land trust.<br />
Conservation easements can prohibit various types <strong>of</strong> development, such as industrial, agricultural, and commercial. Land<br />
conservation easements are generally used to protect land valued by a property owner or a community, such as agricultural<br />
land, historical sites, open space, and <strong>for</strong>estry.<br />
To encourage private property owners to place conservation easements on <strong>the</strong>ir land, <strong>the</strong> Commonwealth <strong>of</strong> Virginia allows <strong>for</strong><br />
financial benefits <strong>for</strong> <strong>the</strong> land owner, such as a Virginia state income tax credit. Land owners can receive o<strong>the</strong>r tax benefits,<br />
such as federal income tax deduction and estate tax deduction.<br />
Why? The Varina community and stakeholders have identified that <strong>the</strong> agricultural, rural, open space, and <strong>for</strong>est lands are<br />
valuable intrinsically and aes<strong>the</strong>tically. Conservation easements incentivize land owners to conserve <strong>the</strong>ir own land <strong>for</strong> <strong>the</strong><br />
benefit <strong>of</strong> <strong>the</strong> community. The 2026 Comprehensive Plan also identifies conservation and open space easements as a positive<br />
tool <strong>for</strong> <strong>the</strong> conservation <strong>of</strong> open space.<br />
Implementation: Partnership <strong>for</strong> Smarter Growth can create an educational initiative that engages Varina residents regarding<br />
<strong>the</strong> benefits and <strong>of</strong> conservation easements <strong>for</strong> preserving agricultural land, open space, and natural lands.<br />
50
Objective 3.2: Investigate potential <strong>for</strong> use <strong>of</strong> Agricultural and Forestal Districts.<br />
Strategy: Survey Varina landowners and stakeholders regarding interest in voluntary participation in an Agricultural and<br />
Forestal <strong>district</strong> (AFD).<br />
What? The Code <strong>of</strong> Virginia enables municipalities to create AFDs via <strong>the</strong> Agricultural and Forestal Districts Act. Though not<br />
part <strong>of</strong> <strong>the</strong> zoning ordinance, <strong>the</strong>se land designations can serve as guidance <strong>for</strong> land use decisions. They are generally used to<br />
protect productive farmland and natural areas from development. The AFDs are a voluntary agreement between landowners<br />
and <strong>the</strong> local government. These AFDs are to be a minimum <strong>of</strong> 200 acres and must be approved by <strong>the</strong> Henrico County Board<br />
<strong>of</strong> Supervisors. The protect lasts up to 10 years and may be renewed at <strong>the</strong> end <strong>of</strong> each term. This tool has been used by<br />
several o<strong>the</strong>r growing Virginia counties, such as Loudoun County and Fairfax County. In<strong>for</strong>mation regarding <strong>the</strong>ir AFDs is<br />
provided in <strong>the</strong> Appendix.<br />
Why? Conservation <strong>of</strong> agricultural and <strong>for</strong>est area is a clearly a priority <strong>for</strong> residents <strong>of</strong> Varina. AFDs are voluntary protection<br />
<strong>of</strong> <strong>the</strong>se lands and require petitioning by <strong>the</strong> Varina <strong>district</strong> residents. AFDs provide benefits to landowners, such as protection<br />
from intrusive development and infrastructure expansion. AFDs enable landowners whose property is located within <strong>the</strong> <strong>district</strong><br />
to apply <strong>for</strong> withdrawal from <strong>the</strong> <strong>district</strong>.<br />
Implementation: Partnership <strong>for</strong> Smarter Growth should engage <strong>the</strong> Henrico County Planning Department to hold a “Town<br />
Hall” style meeting <strong>for</strong> Varina residents to be educated about AFDs. This meeting could be used to survey feasibility <strong>of</strong><br />
implementing AFDs in <strong>the</strong> Varina District.<br />
51
Objective 3.3: Investigate rural corridors that are facing an increased amount <strong>of</strong> development.<br />
Strategy: Complete existing character protection area studies <strong>for</strong> areas in Varina.<br />
What? Chapter 7 <strong>of</strong> Henrico County’s 2026 Comprehensive Plan lists four areas in Varina as “existing character protection<br />
areas.” These areas are Marion Hill, <strong>the</strong> James River Corridor-East, Osborne Turnpike Corridor, and New Market Road Corridor.<br />
Why? These areas are identified to be aes<strong>the</strong>tically important to <strong>the</strong> Henrico County community, yet are generally facing some<br />
level <strong>of</strong> development. The Henrico County Planning Department intends to have <strong>the</strong>se studies completed. However, due to<br />
resource limitations, none <strong>of</strong> <strong>the</strong> Varina focus area <strong>plan</strong>s have been completed. The student <strong>plan</strong> can serve as a powerful source<br />
<strong>of</strong> data and recommendations <strong>for</strong> <strong>the</strong>se study areas.<br />
Implementation: The VCU Master <strong>of</strong> Urban and Regional Planning Department can encourage students to complete <strong>the</strong>se<br />
projects as part <strong>of</strong> <strong>the</strong> Studio II project requirement. The Henrico County Planning Department or Partnership <strong>for</strong> Smarter<br />
Growth may serve as <strong>the</strong> client to <strong>the</strong> student. The student <strong>plan</strong> can serve as a powerful source <strong>of</strong> data and recommendations<br />
<strong>for</strong> <strong>the</strong>se study areas. These study areas are Marion Hill, <strong>the</strong> James River Corridor-East, Osborne Turnpike Corridor, and New<br />
Market Road Corridor.<br />
52
The Varina existing character<br />
protection areas are labeled<br />
2-4 and all located in <strong>the</strong><br />
sou<strong>the</strong>ast portion <strong>of</strong> <strong>the</strong><br />
<strong>district</strong>.<br />
Source: Henrico County Planning Department - 2026 Comprehensive Plan<br />
Source: Henrico County Planning Department - 2026 Comprehensive Plan<br />
53
CONCLUSION<br />
The goals, objectives, and strategies <strong>of</strong> this Varina District Growth Plan are all recommendations <strong>for</strong> ways to achieve a<br />
preferable scenario <strong>of</strong> <strong>growth</strong>. This scenario <strong>of</strong> <strong>growth</strong> is one in which less total agricultural and rural land is consumed by nonrural<br />
development. A logical method <strong>for</strong> achieving this with inevitable population <strong>growth</strong> is to encourage developers to create<br />
developments at a higher density. This scenario is also preferable because it directs <strong>growth</strong> towards areas with existing<br />
development and existing road, water, and sewer infrastructure. This is preferable because development that sprawls into<br />
agricultural land and is disconnected from infrastructure may disrupt <strong>the</strong> traditional rural character. In general, many <strong>of</strong> <strong>the</strong><br />
suggestions recommended in this <strong>plan</strong> are more prolific and accessible tools <strong>for</strong> municipalities in <strong>the</strong> Commonwealth <strong>of</strong> Virginia.<br />
As <strong>the</strong> <strong>growth</strong> and development issues <strong>of</strong> metropolitan areas escalate, it is likely that entities <strong>of</strong> <strong>the</strong> public and private sectors<br />
will devise more efficient and amicable tools <strong>for</strong> utilizing <strong>growth</strong> in a manner that is beneficial to both <strong>the</strong> locality and <strong>the</strong><br />
region. The Henrico County community will<br />
find it beneficial to use both old and new<br />
<strong>growth</strong> tools <strong>for</strong> guiding development in <strong>the</strong><br />
Varina <strong>district</strong>.<br />
54
REFERENCES<br />
Albrecht, Don E. and H. Reed Geersten. 1982. Population <strong>growth</strong> in rural communities: Residents’ perceptions <strong>of</strong> its<br />
consequences. Community Development Society Journal. 13(2): 75-90.<br />
http://www.tandfonline.com/doi/abs/10.1080/15575330.1982.9987152.<br />
American Planning Association (APA). 2002. Policy Guide on Smart Growth.<br />
http://www.<strong>plan</strong>ning.org/policy/guides/adopted/smart<strong>growth</strong>.htm.<br />
American Planning Assocation (APA). 2011. Managing Growth and Development in Virginia: A Review <strong>of</strong> Tools Available to<br />
Localities. Updated October 2011. http://apavirginia.org/documents/legislation/Toolbox.pdf.<br />
Baltimore County Planning Department. 2011. 2020 Master Plan. Updated August 8, 2011.<br />
http://www.baltimorecountymd.gov/Agencies/<strong>plan</strong>ning/master<strong>plan</strong>ning/master<strong>plan</strong>2020.html.<br />
Chesterfield County Planning Department. 2003. The Sou<strong>the</strong>rn and Western Area Plan. Updated November 12, 2003.<br />
H&A Architects & Engineers. 2010. Innsbrooke next Land use study <strong>for</strong> tomorrow.<br />
http://www.innsbrook.com/files/next/innsbrook_next_master<strong>plan</strong>_5.pdf.<br />
Hamin, Elizabeth, Margaret Ounsworth Steere, and Wendy Sweetser. 2006. Implementing Growth Management: The<br />
Community Preservation Act. Journal <strong>of</strong> Planning Education and Research. 26: pp. 53 - 65.<br />
Henrico County Planning Department. 2009. 2026 Comprehensive Plan. Updated August 12, 2009.<br />
http://www.co.henrico.va.us/<strong>plan</strong>ning/projects/2026-comprehensive-<strong>plan</strong>/index.html.<br />
Henrico County Department <strong>of</strong> Planning. 2010. Innsbrooke Area Study: Special Focus Area.<br />
http://randolph.co.henrico.va.us/<strong>plan</strong>ning/specialproj/innsbrook/approved-innsbrook-study.pdf.<br />
55
Humphreys, Seth D. 2005. Central Varina Small Area Land Use Plan.<br />
http://www.has.vcu.edu/usp/MURP/projects762/S05_SHumphreys_Central_Varina_LUP.pdf.<br />
Kempf, Philip S. 2008. A Transfer <strong>of</strong> Development Rights Plan <strong>for</strong> Nelson County Virginia.<br />
http://www.has.vcu.edu/usp/MURP/projects762/S08/S08_PKempf_Transfer_Development_Rights_Nelson_Co.pdf.<br />
Mishkovsky, Nadedja et al. 2010. Putting Smart Growth to Work in Rural Communities. IMCA.<br />
http://icma.org/en/icma/knowledge_network/documents/kn/Document/301483/Putting_Smart_Growth_to_Work_in_Rur<br />
al_Communities.<br />
Partnership <strong>for</strong> Smarter Growth (PSG). 2011. http://www.psgrichmond.org.<br />
Zirkle, Mary A. 2003. Build-Out Analysis in GIS as a Planning Tool With a Demonstration <strong>for</strong> Roanoke County, Virginia. Virginia<br />
Poly Tech Institute and State University.<br />
56
APPENDIX<br />
HYDROLOGY, FORESTED, ENVIRONMENTALLY SENSITIVE AREAS, AND NATURAL CONSTRAINTS<br />
The zoning ordinance accounts <strong>for</strong> wetlands with its conservation <strong>district</strong> zoning. O<strong>the</strong>r county ordinances allow <strong>for</strong><br />
development around wetlands and <strong>the</strong> floodplain. The 2026 Land Use Plan also designates specific areas to avoid development<br />
near wetlands and <strong>the</strong> floodplain. The lacustrine areas displayed below are bodies <strong>of</strong> surface water, such as lakes, and <strong>the</strong><br />
riverine areas are river channels. The palustrine area is defined as marsh or swamp wetlands. The u<strong>plan</strong>d areas represent<br />
developable land.<br />
Forested areas are considered an<br />
asset by <strong>the</strong> Varina community<br />
because <strong>the</strong>y are an aes<strong>the</strong>tic<br />
feature, a noise buffer and a<br />
refuge <strong>for</strong> wildlife. Ideally,<br />
development should avoid<br />
encroaching upon continuous<br />
<strong>for</strong>est cover. There is very little<br />
continuous <strong>for</strong>est cover in <strong>the</strong><br />
northwest portions <strong>of</strong> <strong>the</strong> <strong>district</strong>.<br />
57
Condensed Zoning Proportions <strong>of</strong> <strong>the</strong> Varina District<br />
58
Agricultural and Forestal Districts<br />
Loudoun County Districts and Stipulations<br />
59




