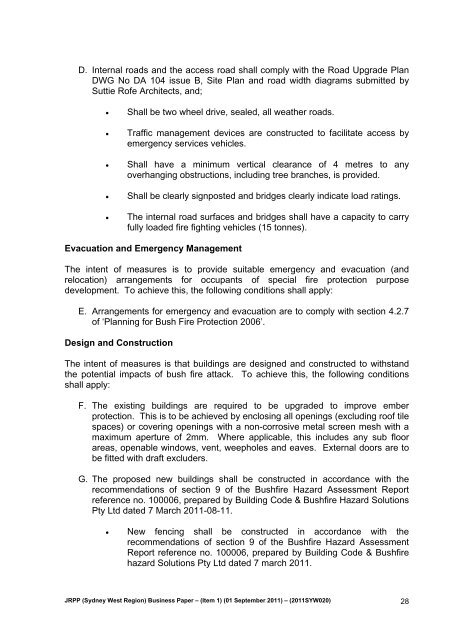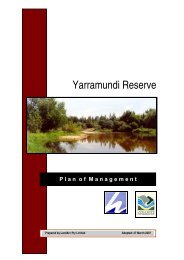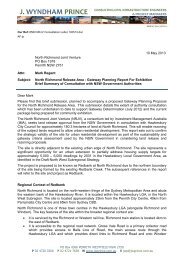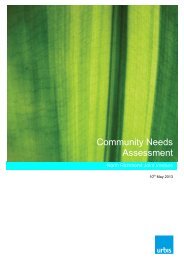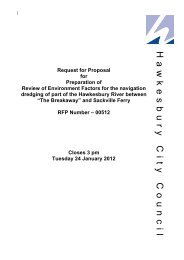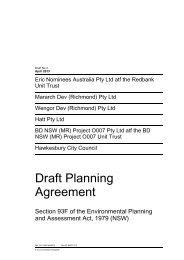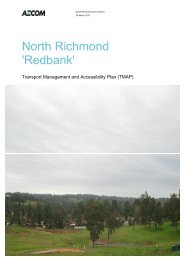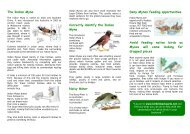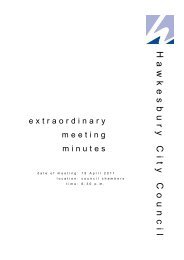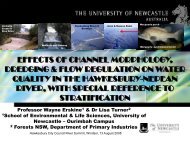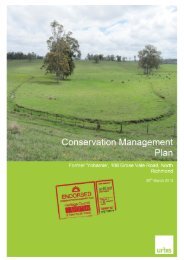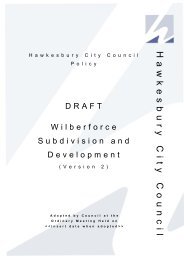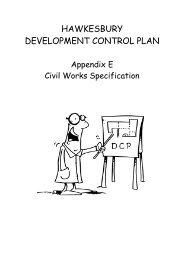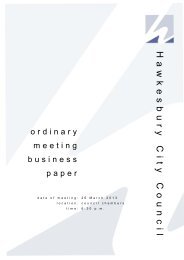Business Paper - Hawkesbury City Council
Business Paper - Hawkesbury City Council
Business Paper - Hawkesbury City Council
You also want an ePaper? Increase the reach of your titles
YUMPU automatically turns print PDFs into web optimized ePapers that Google loves.
D. Internal roads and the access road shall comply with the Road Upgrade Plan<br />
DWG No DA 104 issue B, Site Plan and road width diagrams submitted by<br />
Suttie Rofe Architects, and;<br />
<br />
<br />
<br />
<br />
<br />
Shall be two wheel drive, sealed, all weather roads.<br />
Traffic management devices are constructed to facilitate access by<br />
emergency services vehicles.<br />
Shall have a minimum vertical clearance of 4 metres to any<br />
overhanging obstructions, including tree branches, is provided.<br />
Shall be clearly signposted and bridges clearly indicate load ratings.<br />
The internal road surfaces and bridges shall have a capacity to carry<br />
fully loaded fire fighting vehicles (15 tonnes).<br />
Evacuation and Emergency Management<br />
The intent of measures is to provide suitable emergency and evacuation (and<br />
relocation) arrangements for occupants of special fire protection purpose<br />
development. To achieve this, the following conditions shall apply:<br />
E. Arrangements for emergency and evacuation are to comply with section 4.2.7<br />
of ‘Planning for Bush Fire Protection 2006’.<br />
Design and Construction<br />
The intent of measures is that buildings are designed and constructed to withstand<br />
the potential impacts of bush fire attack. To achieve this, the following conditions<br />
shall apply:<br />
F. The existing buildings are required to be upgraded to improve ember<br />
protection. This is to be achieved by enclosing all openings (excluding roof tile<br />
spaces) or covering openings with a non-corrosive metal screen mesh with a<br />
maximum aperture of 2mm. Where applicable, this includes any sub floor<br />
areas, openable windows, vent, weepholes and eaves. External doors are to<br />
be fitted with draft excluders.<br />
G. The proposed new buildings shall be constructed in accordance with the<br />
recommendations of section 9 of the Bushfire Hazard Assessment Report<br />
reference no. 100006, prepared by Building Code & Bushfire Hazard Solutions<br />
Pty Ltd dated 7 March 2011-08-11.<br />
New fencing shall be constructed in accordance with the<br />
recommendations of section 9 of the Bushfire Hazard Assessment<br />
Report reference no. 100006, prepared by Building Code & Bushfire<br />
hazard Solutions Pty Ltd dated 7 march 2011.<br />
JRPP (Sydney West Region) <strong>Business</strong> <strong>Paper</strong> – (Item 1) (01 September 2011) – (2011SYW020) 28


