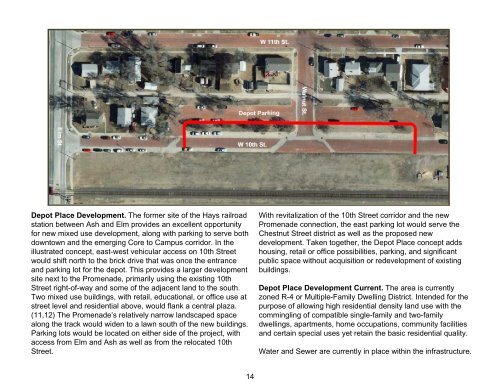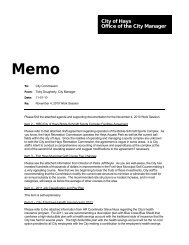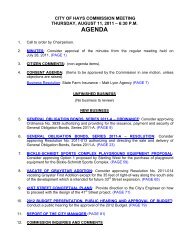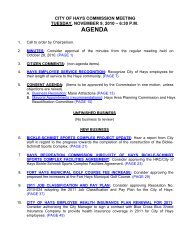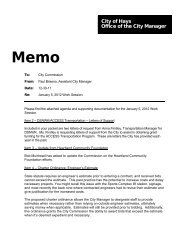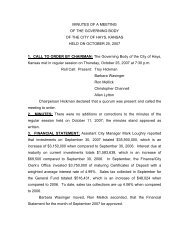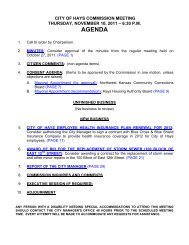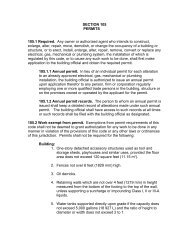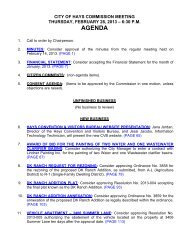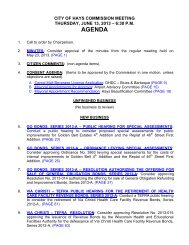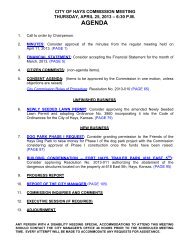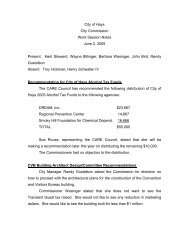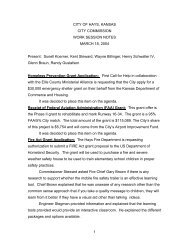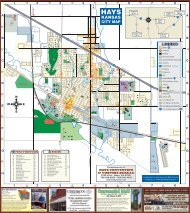October 18 - The City of Hays, Kansas
October 18 - The City of Hays, Kansas
October 18 - The City of Hays, Kansas
You also want an ePaper? Increase the reach of your titles
YUMPU automatically turns print PDFs into web optimized ePapers that Google loves.
Depot Place Development. <strong>The</strong> former site <strong>of</strong> the <strong>Hays</strong> railroad<br />
station between Ash and Elm provides an excellent opportunity<br />
for new mixed use development, along with parking to serve both<br />
downtown and the emerging Core to Campus corridor. In the<br />
illustrated concept, east-west vehicular access on 10th Street<br />
would shift north to the brick drive that was once the entrance<br />
and parking lot for the depot. This provides a larger development<br />
site next to the Promenade, primarily using the existing 10th<br />
Street right-<strong>of</strong>-way and some <strong>of</strong> the adjacent land to the south.<br />
Two mixed use buildings, with retail, educational, or <strong>of</strong>fice use at<br />
street level and residential above, would flank a central plaza.<br />
(11,12) <strong>The</strong> Promenade’s relatively narrow landscaped space<br />
along the track would widen to a lawn south <strong>of</strong> the new buildings.<br />
Parking lots would be located on either side <strong>of</strong> the project, with<br />
access from Elm and Ash as well as from the relocated 10th<br />
Street.<br />
With revitalization <strong>of</strong> the 10th Street corridor and the new<br />
Promenade connection, the east parking lot would serve the<br />
Chestnut Street district as well as the proposed new<br />
development. Taken together, the Depot Place concept adds<br />
housing, retail or <strong>of</strong>fice possibilities, parking, and significant<br />
public space without acquisition or redevelopment <strong>of</strong> existing<br />
buildings.<br />
Depot Place Development Current. <strong>The</strong> area is currently<br />
zoned R-4 or Multiple-Family Dwelling District. Intended for the<br />
purpose <strong>of</strong> allowing high residential density land use with the<br />
commingling <strong>of</strong> compatible single-family and two-family<br />
dwellings, apartments, home occupations, community facilities<br />
and certain special uses yet retain the basic residential quality.<br />
Water and Sewer are currently in place within the infrastructure.<br />
14


