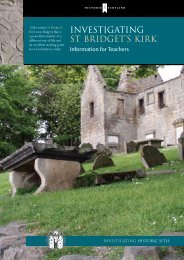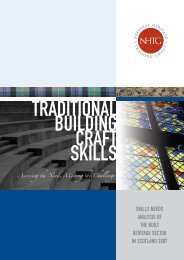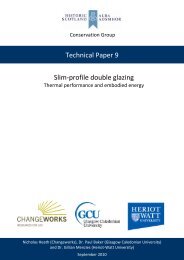Fabric Improvements for Energy Efficiency in ... - Historic Scotland
Fabric Improvements for Energy Efficiency in ... - Historic Scotland
Fabric Improvements for Energy Efficiency in ... - Historic Scotland
Create successful ePaper yourself
Turn your PDF publications into a flip-book with our unique Google optimized e-Paper software.
<strong>Fabric</strong> improvements <strong>for</strong> energy efficiency <strong>in</strong> traditional build<strong>in</strong>gs<br />
3.2 Floors<br />
Introduction<br />
A cold floor absorbs heat and can <strong>in</strong>troduce cold air from below floorboards,<br />
significantly affect<strong>in</strong>g thermal com<strong>for</strong>t. The thermal per<strong>for</strong>mance of both timber<br />
and concrete floors can be significantly improved as described below, although <strong>in</strong><br />
the case of solid floors this can also <strong>in</strong>volve significant disruption.<br />
Insulat<strong>in</strong>g Timber Floors<br />
Suspended floors typically lie 300 to 500 mm above the solum, carried by timber<br />
joists, <strong>in</strong> a clear span or sometimes supported by sleeper walls. Effective <strong>in</strong>sulation<br />
is best <strong>in</strong>stalled below a timber floor and, as with loft <strong>in</strong>sulation, a vapour<br />
permeable material should be used to avoid accumulations of moisture, which<br />
may lead to rot or other <strong>for</strong>ms of damage. Hemp batts and wood fibreboard have<br />
been shown <strong>in</strong> <strong>Historic</strong> <strong>Scotland</strong> trials to be appropriate <strong>for</strong> the <strong>in</strong>sulation<br />
of timber floors.<br />
The approach with floors is largely dictated by access and quality and value of the<br />
floor. If the floor is accessible from below with a reasonable crawl space, a stiff or<br />
semi rigid <strong>in</strong>sulation material can be fixed directly between the joists with timber<br />
battens, or a softer more flexible material is held by a net fixed between the joists.<br />
This will allow the floor timbers to rema<strong>in</strong> undisturbed. However, even if there is<br />
a crawl space, consideration should be given to the work<strong>in</strong>g conditions and the<br />
suitability of activity <strong>in</strong> restricted spaces.<br />
Where such access is not possible it will be necessary to lift the floorboards<br />
to <strong>in</strong>stall the <strong>in</strong>sulation. At this stage it may be decided that the disruption and<br />
potential damage means the work cannot be done. This might be the case where<br />
there is timber parquet or some other complex layout. If the floor can be lifted,<br />
rigid wood fibreboard can then be laid on timber runners fastened to the sides<br />
of floor joists. Careful cutt<strong>in</strong>g of the board is required to ensure a tight fit (Fig. 13)<br />
and this is sometimes best done off site. The lifted boards are then re-fixed<br />
(Fig. 14). One <strong>Historic</strong> <strong>Scotland</strong> trial us<strong>in</strong>g an 80 mm wood fibreboard (shown<br />
<strong>in</strong> Fig. 13 and Fig. 14) resulted <strong>in</strong> an improved U-value of the floor from 2.4 to 0.7<br />
(see Refurbishment Case Study 2). Dur<strong>in</strong>g such work it is prudent to check the<br />
<strong>in</strong>tegrity of the masonry and mortar around the joist ends as they enter the wall.<br />
Any voids or areas of miss<strong>in</strong>g mortar should be po<strong>in</strong>ted up to ensure structural<br />
<strong>in</strong>tegrity and reasonable air tightness.<br />
Fig 13 Technique <strong>for</strong> plac<strong>in</strong>g<br />
<strong>in</strong>sulation board between floor joists.<br />
Fig 14 Floor boards be<strong>in</strong>g<br />
re-fixed follow<strong>in</strong>g <strong>in</strong>sulation.<br />
Exist<strong>in</strong>g timber floor lifted every 6 boards<br />
Wood fibre board<br />
Ma<strong>in</strong>ta<strong>in</strong> airflow<br />
Timber battens fixed<br />
to exist<strong>in</strong>g floor joist<br />
Exist<strong>in</strong>g solum<br />
13 14<br />
TECHNIQUE FOR PLACING INSULATION BOARD BENEATH FLOOR JOISTS<br />
11


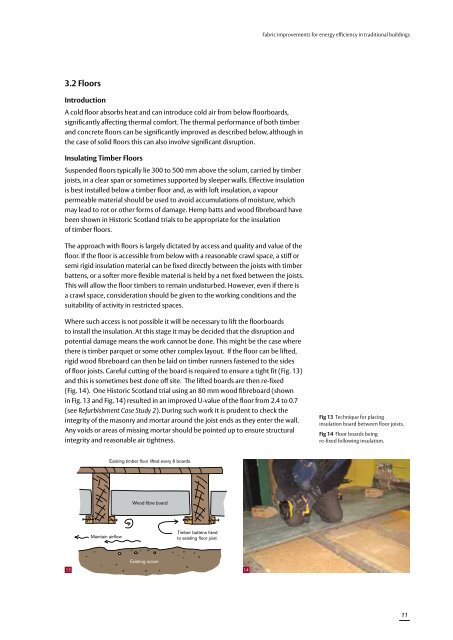
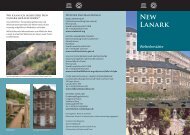
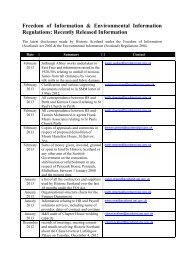
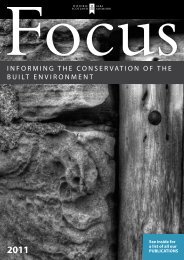
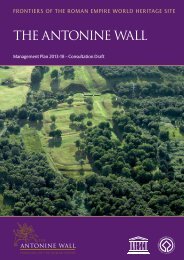
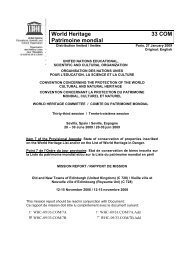
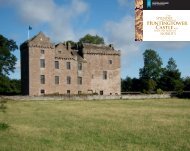
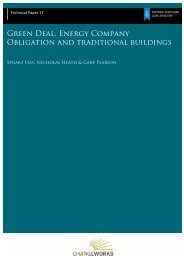

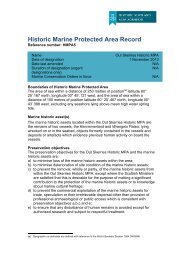
![Elgin Cathedral Wedding Brochure [pdf, 544kb] - Historic Scotland](https://img.yumpu.com/22301571/1/190x151/elgin-cathedral-wedding-brochure-pdf-544kb-historic-scotland.jpg?quality=85)
