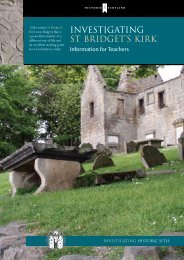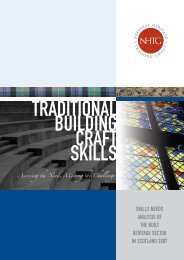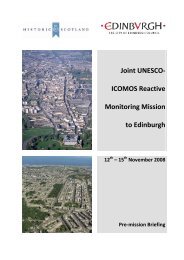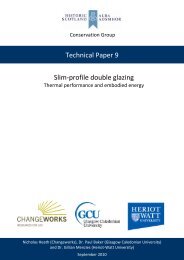Fabric Improvements for Energy Efficiency in ... - Historic Scotland
Fabric Improvements for Energy Efficiency in ... - Historic Scotland
Fabric Improvements for Energy Efficiency in ... - Historic Scotland
Create successful ePaper yourself
Turn your PDF publications into a flip-book with our unique Google optimized e-Paper software.
<strong>Fabric</strong> improvements <strong>for</strong> energy efficiency <strong>in</strong> traditional build<strong>in</strong>gs<br />
2. Pr<strong>in</strong>ciples<br />
2. Pr<strong>in</strong>ciples<br />
Research by <strong>Historic</strong> <strong>Scotland</strong> supports the view that there are two key pr<strong>in</strong>ciples <strong>for</strong><br />
improv<strong>in</strong>g thermal per<strong>for</strong>mance <strong>in</strong> traditional build<strong>in</strong>gs, and these underp<strong>in</strong> the advice<br />
given <strong>in</strong> this guide: firstly that the materials used should be appropriate <strong>for</strong> the build<strong>in</strong>g,<br />
and <strong>in</strong> most cases water vapour permeable, and secondly that adequate ventilation<br />
should be ma<strong>in</strong>ta<strong>in</strong>ed to ensure the health of the build<strong>in</strong>g and its occupants.<br />
Breathable Construction. Traditional build<strong>in</strong>gs are often referred to as be<strong>in</strong>g of<br />
‘breathable construction’ that acknowledges the fact that the materials used <strong>for</strong><br />
their construction have the ability to absorb and release moisture. Such materials<br />
are often referred to as ‘hygroscopic’. This property is of benefit when seek<strong>in</strong>g<br />
to buffer the peaks of humidity created through the daily tasks of occupation<br />
(Fig. 2). Exactly how much water vapour is moved through component materials<br />
and at what rate will depend on the type of stone (igneous or sedimentary rock<br />
<strong>for</strong> example) which the wall is made from, the voids <strong>in</strong> the wall and the external<br />
condition of the masonry. In retrofit work, us<strong>in</strong>g materials and construction<br />
methods that are appropriate <strong>for</strong> traditional build<strong>in</strong>gs will ensure that energy<br />
efficiency improvements are technically compatible with the build<strong>in</strong>g fabric and will<br />
there<strong>for</strong>e reduce the risk of damage from <strong>in</strong>appropriate <strong>in</strong>terventions. Furthermore<br />
such compatibility will ensure that the upgrades are durable and long last<strong>in</strong>g.<br />
Ventilation. Traditional build<strong>in</strong>gs were constructed <strong>in</strong> a way that allows modest<br />
air movement through vents, w<strong>in</strong>dows, doors and chimneys, circulation through<br />
rooms, stairwells, and through gaps under floors and beh<strong>in</strong>d wall surfaces<br />
(Fig. 3). This natural ventilation is important <strong>for</strong> manag<strong>in</strong>g moisture accumulation<br />
and clear<strong>in</strong>g humid or stale air along with other vapours produced <strong>in</strong> build<strong>in</strong>gs.<br />
However, when air movement becomes excessive it reduces <strong>in</strong>ternal temperatures<br />
and has a negative effect on thermal com<strong>for</strong>t. The difficulty is f<strong>in</strong>d<strong>in</strong>g a balance,<br />
because if ventilation is restricted, air carry<strong>in</strong>g water vapour cannot properly<br />
escape, lead<strong>in</strong>g to <strong>in</strong>creased humidity, condensation build-up and undesirable<br />
consequences such as mould growth.<br />
MOISTURE MOVEMENT ON MASONRY WALLS<br />
Ventilation through<br />
flues and open fire<br />
Roof cover<strong>in</strong>g sheds<br />
water but permeable<br />
to water vapour<br />
Internal<br />
face<br />
External<br />
face<br />
<strong>Fabric</strong> heat loss<br />
Vapour <strong>in</strong><br />
W<strong>in</strong>d driven ra<strong>in</strong><br />
Ventilation<br />
through eaves<br />
Limited solar ga<strong>in</strong><br />
through w<strong>in</strong>dows<br />
Domestic vapour load<strong>in</strong>g<br />
Moisture transfer<br />
to and from<br />
permeable walls<br />
Vapour out<br />
Vapour release<br />
Moisture<br />
evaporation from<br />
permeable walls<br />
Wall acts as<br />
heat s<strong>in</strong>k<br />
Ventilation<br />
Heat<strong>in</strong>g<br />
Ventilation<br />
below floor<br />
Dra<strong>in</strong><br />
Solum<br />
02 Ground<br />
03<br />
Moisture transfer from ground<br />
disipated by ventilation<br />
Fig 2 A simplified version of water vapour<br />
movement <strong>in</strong> a mass masonary wall.<br />
Fig 3 Air movement <strong>in</strong> a traditional build<strong>in</strong>g.<br />
5


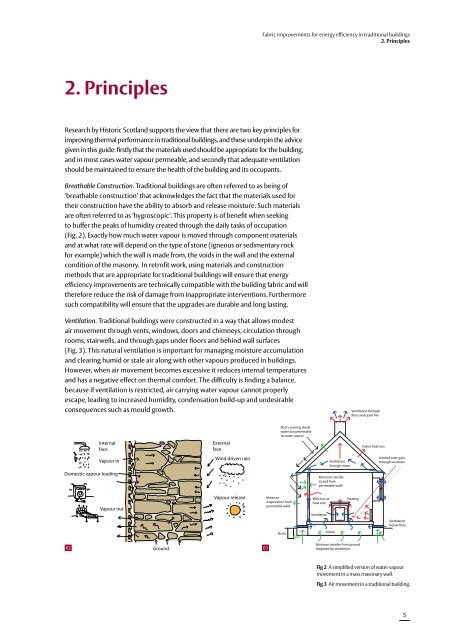
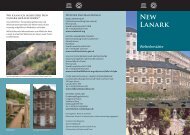
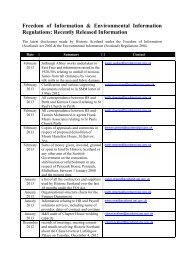
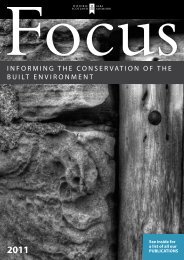
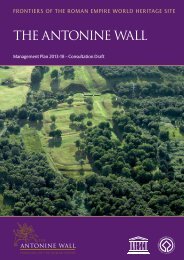
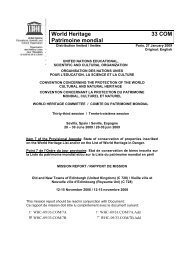
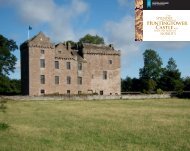
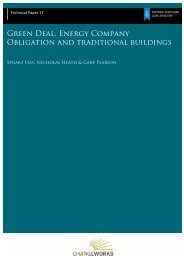

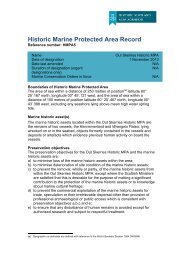
![Elgin Cathedral Wedding Brochure [pdf, 544kb] - Historic Scotland](https://img.yumpu.com/22301571/1/190x151/elgin-cathedral-wedding-brochure-pdf-544kb-historic-scotland.jpg?quality=85)
