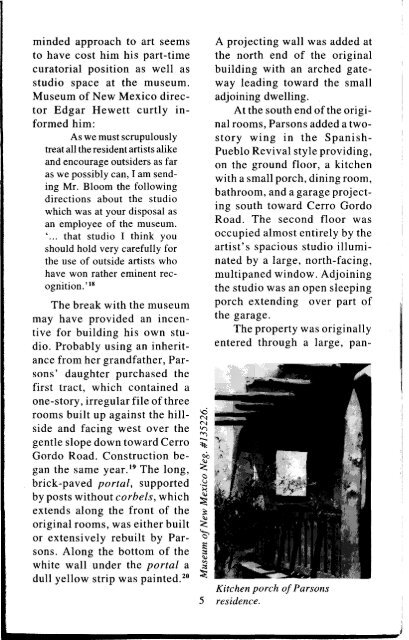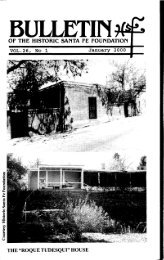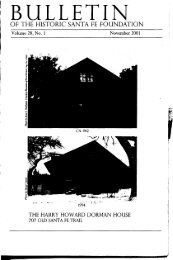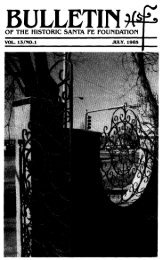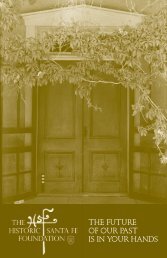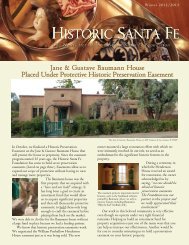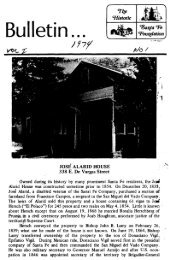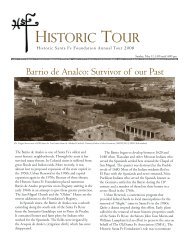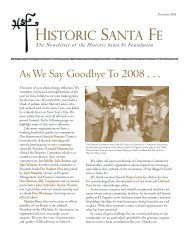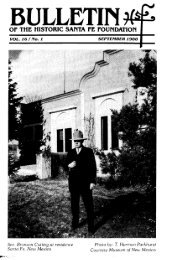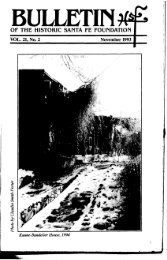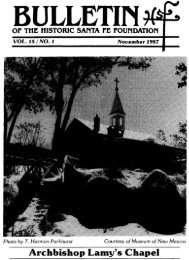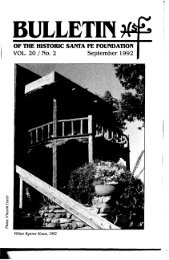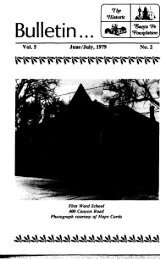BULLETIN - Historic Santa Fe Foundation
BULLETIN - Historic Santa Fe Foundation
BULLETIN - Historic Santa Fe Foundation
Create successful ePaper yourself
Turn your PDF publications into a flip-book with our unique Google optimized e-Paper software.
minded approach to art seems<br />
to have cost him his part-time<br />
curatorial position as well as<br />
studio space at the museum.<br />
Museum of New Mexico director<br />
Edgar Hewett curtly informed<br />
him:<br />
As we must scrupulously<br />
treat all the resident artists alike<br />
and encourage outsiders as far<br />
as we possibly can, I am sending<br />
Mr. Bloom the following<br />
directions about the studio<br />
which was at your disposal as<br />
an employee of the museum.<br />
' ... that studio I think you<br />
should hold very carefully for<br />
the use of outside artists who<br />
have won rather eminent recognition.'<br />
18<br />
The break<br />
with the museum<br />
may have provided an incentive<br />
for building his own studio.<br />
Probably using an inheritance<br />
from her grandfather, Parsons'<br />
daughter purchased the<br />
first tract, which contained a<br />
one-story, irregular file of three<br />
rooms built up against the hill- ~<br />
side and facing west over the ~<br />
gentle slope down toward Cerro ;;;;<br />
Gordo Road. Construction be- ~<br />
gan<br />
.<br />
the same year.19 The long, ~<br />
bnck-paved portal, supported .;:: ~<br />
by posts without corbels, which ~<br />
extends along the front of the ~<br />
original rooms, was either built ~<br />
or extensively rebuilt by Par- "&<br />
~<br />
sons. Along the bottom of the ::: ~<br />
white wall under the portal a ~<br />
dull yellow strip was painted. 20 ~<br />
5<br />
A projecting wall was added at<br />
the north end of the original<br />
building with an arched gateway<br />
leading toward the small<br />
adjoining dwelling.<br />
At the south end ofthe original<br />
rooms, Parsons added a twostory<br />
wing in the Spanish<br />
Pueblo Revival style providing,<br />
on the ground floor, a kitchen<br />
with a small porch, dining room,<br />
bathroom, and a garage projecting<br />
south toward Cerro Gordo<br />
Road. The second floor was<br />
occupied almost entirely by the<br />
artist's spacious studio illuminated<br />
by a large, north-facing,<br />
multipaned window. Adjoining<br />
the studio was an open sleeping<br />
porch extending over part of<br />
the garage.<br />
The property was originally<br />
entered through a large, pan-<br />
Kitchen porch of Parsons<br />
residence.


