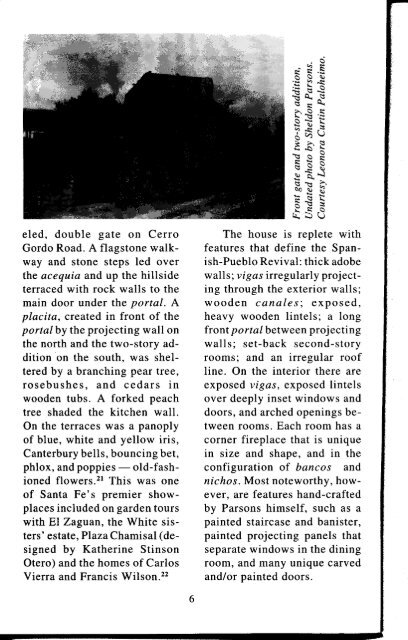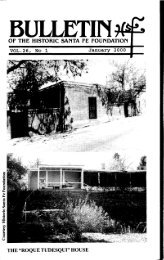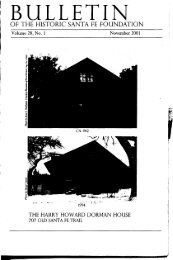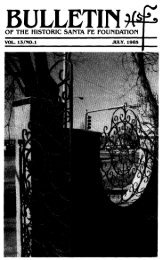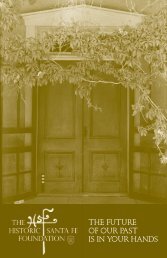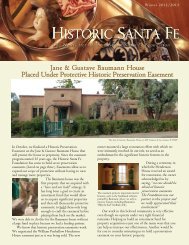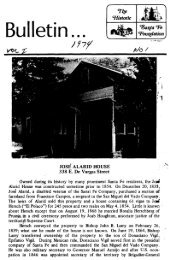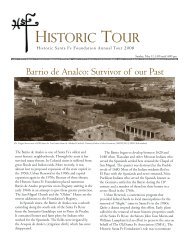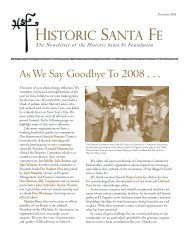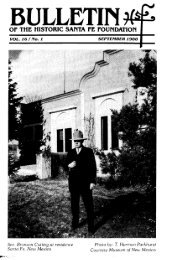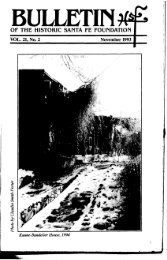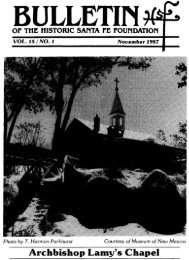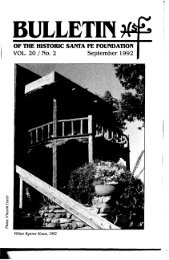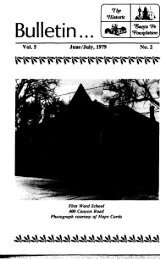BULLETIN - Historic Santa Fe Foundation
BULLETIN - Historic Santa Fe Foundation
BULLETIN - Historic Santa Fe Foundation
You also want an ePaper? Increase the reach of your titles
YUMPU automatically turns print PDFs into web optimized ePapers that Google loves.
eled, double gate on Cerro<br />
Gordo Road. A flagstone walkway<br />
and stone steps led over<br />
the acequia and up the hillside<br />
terraced with rock walls to the<br />
main door under the portal. A<br />
placita, created in front of the<br />
portal by the projecting wall on<br />
the north and the two-story addition<br />
on the south, was sheltered<br />
by a branching pear tree,<br />
rosebushes, and cedars in<br />
wooden tubs. A forked peach<br />
tree shaded the kitchen wall.<br />
On the terraces was a panoply<br />
of blue, white and yellow iris,<br />
Canterbury bells, bouncing bet,<br />
phlox, and poppies - old-fashioned<br />
flowers.21 This was one<br />
of <strong>Santa</strong> <strong>Fe</strong>'s premier showplaces<br />
included on garden tours<br />
with El Zaguan, the White sisters'<br />
estate, Plaza Chamisal (designed<br />
by Katherine Stinson<br />
Otero) and the homes of Carlos<br />
Vierra and Francis Wilson.22<br />
6<br />
The house is replete with<br />
features that define the Spanish-Pueblo<br />
Revival: thick adobe<br />
walls; vigas irregularly projecting<br />
through the exterior walls;<br />
wooden canales; exposed,<br />
heavy wooden lintels; a long<br />
front portal between projecting<br />
walls; set-back second-story<br />
rooms; and an irregular roof<br />
line. On the interior there are<br />
exposed vigas, exposed lintels<br />
over deeply inset windows and<br />
doors, and arched openings between<br />
rooms. Each room has a<br />
corner fireplace that is unique<br />
in size and shape, and in the<br />
configuration of bancos and<br />
nichos. Most noteworthy, however,<br />
are features hand-crafted<br />
by Parsons himself, such as a<br />
painted staircase and banister,<br />
painted projecting panels that<br />
separate windows in the dining<br />
room, and many unique carved<br />
and/or painted doors.


