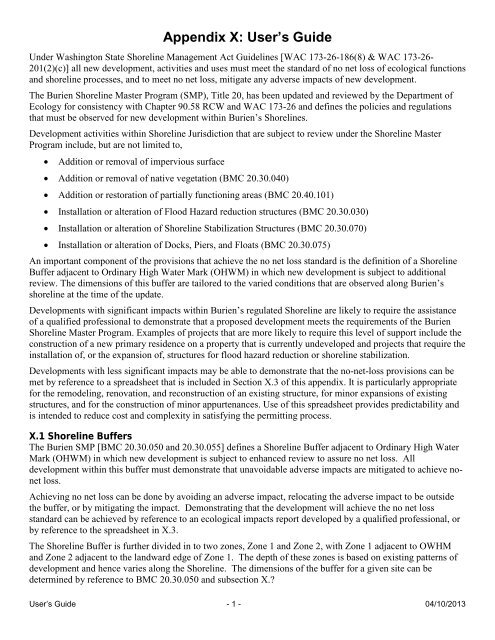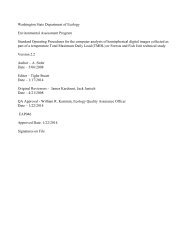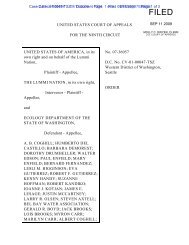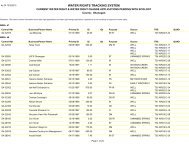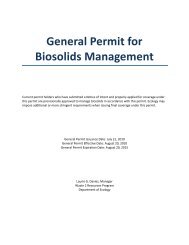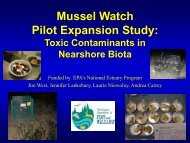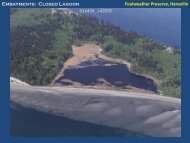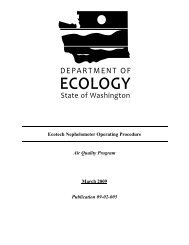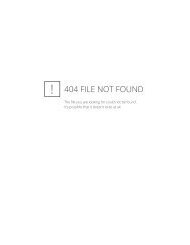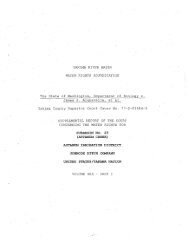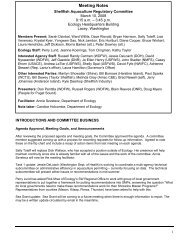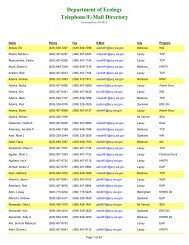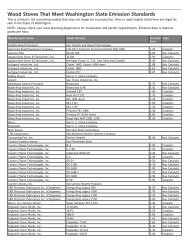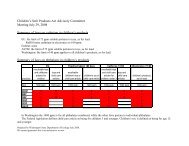Appendix X: User's Guide - Washington State Department of Ecology
Appendix X: User's Guide - Washington State Department of Ecology
Appendix X: User's Guide - Washington State Department of Ecology
You also want an ePaper? Increase the reach of your titles
YUMPU automatically turns print PDFs into web optimized ePapers that Google loves.
<strong>Appendix</strong> X: User’s <strong>Guide</strong><br />
Under <strong>Washington</strong> <strong>State</strong> Shoreline Management Act <strong>Guide</strong>lines [WAC 173-26-186(8) & WAC 173-26-<br />
201(2)(c)] all new development, activities and uses must meet the standard <strong>of</strong> no net loss <strong>of</strong> ecological functions<br />
and shoreline processes, and to meet no net loss, mitigate any adverse impacts <strong>of</strong> new development.<br />
The Burien Shoreline Master Program (SMP), Title 20, has been updated and reviewed by the <strong>Department</strong> <strong>of</strong><br />
<strong>Ecology</strong> for consistency with Chapter 90.58 RCW and WAC 173-26 and defines the policies and regulations<br />
that must be observed for new development within Burien’s Shorelines.<br />
Development activities within Shoreline Jurisdiction that are subject to review under the Shoreline Master<br />
Program include, but are not limited to,<br />
• Addition or removal <strong>of</strong> impervious surface<br />
• Addition or removal <strong>of</strong> native vegetation (BMC 20.30.040)<br />
• Addition or restoration <strong>of</strong> partially functioning areas (BMC 20.40.101)<br />
• Installation or alteration <strong>of</strong> Flood Hazard reduction structures (BMC 20.30.030)<br />
• Installation or alteration <strong>of</strong> Shoreline Stabilization Structures (BMC 20.30.070)<br />
• Installation or alteration <strong>of</strong> Docks, Piers, and Floats (BMC 20.30.075)<br />
An important component <strong>of</strong> the provisions that achieve the no net loss standard is the definition <strong>of</strong> a Shoreline<br />
Buffer adjacent to Ordinary High Water Mark (OHWM) in which new development is subject to additional<br />
review. The dimensions <strong>of</strong> this buffer are tailored to the varied conditions that are observed along Burien’s<br />
shoreline at the time <strong>of</strong> the update.<br />
Developments with significant impacts within Burien’s regulated Shoreline are likely to require the assistance<br />
<strong>of</strong> a qualified pr<strong>of</strong>essional to demonstrate that a proposed development meets the requirements <strong>of</strong> the Burien<br />
Shoreline Master Program. Examples <strong>of</strong> projects that are more likely to require this level <strong>of</strong> support include the<br />
construction <strong>of</strong> a new primary residence on a property that is currently undeveloped and projects that require the<br />
installation <strong>of</strong>, or the expansion <strong>of</strong>, structures for flood hazard reduction or shoreline stabilization.<br />
Developments with less significant impacts may be able to demonstrate that the no-net-loss provisions can be<br />
met by reference to a spreadsheet that is included in Section X.3 <strong>of</strong> this appendix. It is particularly appropriate<br />
for the remodeling, renovation, and reconstruction <strong>of</strong> an existing structure, for minor expansions <strong>of</strong> existing<br />
structures, and for the construction <strong>of</strong> minor appurtenances. Use <strong>of</strong> this spreadsheet provides predictability and<br />
is intended to reduce cost and complexity in satisfying the permitting process.<br />
X.1 Shoreline Buffers<br />
The Burien SMP [BMC 20.30.050 and 20.30.055] defines a Shoreline Buffer adjacent to Ordinary High Water<br />
Mark (OHWM) in which new development is subject to enhanced review to assure no net loss. All<br />
development within this buffer must demonstrate that unavoidable adverse impacts are mitigated to achieve nonet<br />
loss.<br />
Achieving no net loss can be done by avoiding an adverse impact, relocating the adverse impact to be outside<br />
the buffer, or by mitigating the impact. Demonstrating that the development will achieve the no net loss<br />
standard can be achieved by reference to an ecological impacts report developed by a qualified pr<strong>of</strong>essional, or<br />
by reference to the spreadsheet in X.3.<br />
The Shoreline Buffer is further divided in to two zones, Zone 1 and Zone 2, with Zone 1 adjacent to OWHM<br />
and Zone 2 adjacent to the landward edge <strong>of</strong> Zone 1. The depth <strong>of</strong> these zones is based on existing patterns <strong>of</strong><br />
development and hence varies along the Shoreline. The dimensions <strong>of</strong> the buffer for a given site can be<br />
determined by reference to BMC 20.30.050 and subsection X.?<br />
User’s <strong>Guide</strong> - 1 - 04/10/2013
X.1.a Development Standards for Zone 1<br />
It is intended that new development in Zone 1 will be primarily for the maintenance <strong>of</strong> existing structures, the<br />
restoration or remodeling <strong>of</strong> existing structures within the existing footprint, voluntary restoration activities, or<br />
required mitigation for adverse impacts in Zone 2.<br />
The primary exception to this prohibition on adverse impacts is to develop an access path from Zone 2 to the<br />
line <strong>of</strong> OHWM. This access path should be the minimum size and design to serve this purpose and respect the<br />
safety <strong>of</strong> its intended users. Additional flexibility may be required to meet the needs <strong>of</strong> users with limited<br />
mobility.<br />
X.1.b Development Standards for Zone 2<br />
It is intended that new development in Zone 2 will be primarily for the maintenance <strong>of</strong> existing structures, the<br />
restoration or remodeling <strong>of</strong> existing structures within the existing footprint, or for voluntary restoration<br />
activities. However new developments that result in adverse impacts, for example a modest expansion <strong>of</strong> an<br />
existing structure, may occur so long as these impacts are mitigated to achieve no net loss. It is likely that<br />
successful mitigation will be more easily achieved in Zone 1 but it is also possible to mitigate adverse impacts<br />
by improvements in Zone 2.<br />
X.1.c Additional considerations<br />
BMC 20.30.030 (2.f) and BMC 20.30.070 (2.e) limit new shoreline development that require the need for<br />
shoreline stabilization and structural hazard reduction measures for the life <strong>of</strong> the development. This regulation<br />
must be considered if the development requires the installation <strong>of</strong>, or the expansion <strong>of</strong>, structures for flood<br />
hazard reduction or shoreline stabilization.<br />
X.2 Mitigation Sequencing<br />
Consistent with WAC 173-26-201(2.e) it is necessary that, where required, mitigation measures shall be applied<br />
in the following sequence <strong>of</strong> steps listed in order <strong>of</strong> priority, with (A) <strong>of</strong> this subsection being top priority.<br />
Avoiding the impact altogether by not taking a certain action or parts <strong>of</strong> an action;<br />
Minimizing impacts by limiting the degree or magnitude <strong>of</strong> the action and its implementation by using<br />
appropriate technology or by taking affirmative steps to avoid or reduce impacts;<br />
Rectifying the impact by repairing, rehabilitating, or restoring the affected environment;<br />
Reducing or eliminating the impact over time by preservation and maintenance operations;<br />
Compensating for the impact by replacing, enhancing, or providing substitute resources or environments; and<br />
Monitoring the impact and the compensation projects and taking appropriate corrective measures.<br />
User’s <strong>Guide</strong> - 2 - 04/10/2013
X.3 Demonstrating successful mitigation <strong>of</strong> unavoidable adverse impacts<br />
This section provides a simplified work sheet that may be useful to demonstrate that typical developments<br />
associated with Single Family Residences will meet the no net loss standard without a specialized and<br />
expensive impacts report.<br />
This spreadsheet provides a simple model for evaluating the costs <strong>of</strong> certain adverse impacts and the benefits <strong>of</strong><br />
certain improvements. The scope <strong>of</strong> adverse impacts that can be evaluated are limited to the creation or<br />
expansion <strong>of</strong> impervious surface and the removal <strong>of</strong> existing native vegetation. Improvements are the removal<br />
or reduction <strong>of</strong> impervious surface and the introduction or expansion <strong>of</strong> native vegetation. BMC 20.40.101<br />
defines partially functioning areas as areas that provide one or more reduced ecological functions, and is neither<br />
native vegetation <strong>of</strong> impervious surface. Ecological functions may include sediment removal, erosion control,<br />
pollution removal, wildlife habitat, and infiltration. Partially functioning areas specifically include lawns, slat<br />
decks that allow infiltration, and non-native landscaped areas.<br />
Cost <strong>of</strong> adverse impacts in Zone 2<br />
1) Total square feet <strong>of</strong> new impervious surface ______ X 4 points = ______<br />
2) Total square feet <strong>of</strong> cleared native vegetation ______ X 2 points = ______<br />
3) Total cost (add 1 and 2) ______<br />
Benefit <strong>of</strong> adding native vegetation in Zone 1<br />
4) Total square feet <strong>of</strong> impervious surface eliminated ______ X 4 points = ______<br />
5) Total square feet <strong>of</strong> partially functioning area improved ______ X 2 points = ______<br />
6) Benefit <strong>of</strong> improvements in Zone 1 (add 4 and 5) ______<br />
Benefit <strong>of</strong> improvements in Zone 2<br />
7) Impervious surface to native vegetation (sq ft) ______ X 2 points = ______<br />
8) Partially functioning area to native vegetation (sq ft) ______ X 1 points = ______<br />
9) Impervious surface to partially functioning area (sq ft) ______ X 0.5 points = ______<br />
10) Benefit <strong>of</strong> improvements in Zone 2 (add 7 – 9) ______<br />
No Net Loss Indicator<br />
11) Cost <strong>of</strong> adverse impacts (line 3) ______<br />
12) Total benefit <strong>of</strong> improvements (add 6 and 10) ______<br />
The project will meet the no net loss standard if line 11, the cost <strong>of</strong> adverse impacts, is less than or equal to line<br />
12, the benefit <strong>of</strong> improvements.<br />
User’s <strong>Guide</strong> - 3 - 04/10/2013
X.4 A worked example<br />
A family is considering a new development in Burien’s Marine shoreline within the SR-AL designation. This<br />
property is approximately 170’ deep and 100’ wide and stretches from the road to OHWM. There is a moderate<br />
slope towards the landward end <strong>of</strong> the parcel which is primarily native vegetation. There is a one car garage<br />
adjacent to the road and a residence a short distance water ward <strong>of</strong> the toe <strong>of</strong> the slope. This one story home was<br />
constructed in the early 1950’s and is approximately 50’ wide and 40’ deep and is set back approximately 50’<br />
from the OHWM. A concrete patio, 20’ wide and 15’ deep, is attached to the water ward side <strong>of</strong> the home; this<br />
patio intrudes 10’ into Zone 2 <strong>of</strong> the Shoreline Buffer. The land between the home and the bulkhead has been<br />
extensively landscaped with lawn and flower beds. There is a small, 15’ by 15’, cabana towards the bulkhead.<br />
This family intends to expand the garage and update the primary structure; they plan to add a second story to the<br />
home and expand the footprint. The addition <strong>of</strong> the second floor will not exceed the 35’ height limit. The slope<br />
at the rear <strong>of</strong> the home suggests that they expand the home towards OHWM. They decide to expand the home<br />
15’ towards OHWM by eliminating the patio and a 30’ x 15’ section <strong>of</strong> lawn.<br />
They propose to remove the cabana and replace it with native vegetation. They will also revegetate a 15’ x 30’<br />
section <strong>of</strong> landscaping adjacent to the cabana.<br />
User’s <strong>Guide</strong> - 4 - 04/10/2013
The existing garage is well outside the Shoreline Buffer and the proposed expansion will not require the<br />
removal <strong>of</strong> any vegetation and hence can be approved.<br />
Adding a second story to the home does not increase the impervious surface area and will not exceed the 35’<br />
height limit. The expanded footprint will consume the concrete patio and replace 300 sq feet <strong>of</strong> lawn with new<br />
impervious surface<br />
Cost <strong>of</strong> adverse impacts in Zone 2<br />
1) Total square feet <strong>of</strong> new impervious surface 200 X 4 points = 800<br />
2) Total square feet <strong>of</strong> cleared native vegetation ______ X 2 points = ______<br />
3) Total cost (add 1 and 2) 800<br />
Benefit <strong>of</strong> adding native vegetation in Zone 1<br />
4) Total square feet <strong>of</strong> impervious surface replaced 225 X 4 points = 900<br />
5) Total square feet <strong>of</strong> partially functioning area replaced 450 X 2 points = 900<br />
6) Benefit <strong>of</strong> improvements in Zone 1 (add 4 and 5) 1800<br />
Benefit <strong>of</strong> improvements in Zone 2<br />
7) Impervious surface to native vegetation (sq ft) ______ X 2 points = ______<br />
8) Partially functioning area to native vegetation (sq ft) ______ X 1 points = ______<br />
9) Impervious surface to partially functioning area (sq ft) ______ X 0.5 points = ______<br />
10) Benefit <strong>of</strong> improvements in Zone 2 (add 7 – 9) ______<br />
No Net Loss Indicator<br />
11) Cost <strong>of</strong> adverse impacts (line 3) 800<br />
12) Total benefit <strong>of</strong> improvements (add 6 and 10) 1800<br />
The use <strong>of</strong> this work sheet demonstrates that the proposed improvements in Zone 1 are sufficient to mitigate for<br />
the adverse impacts in Zone 2.<br />
User’s <strong>Guide</strong> - 5 - 04/10/2013
X.5 Inventory Planning Areas<br />
The Shoreline Inventory developed by Grette Associates partitioned the Burien Shoreline in to five (5)<br />
Inventory Reaches; four (4) along the Marine Shoreline and one (1) that encompasses the perimeter <strong>of</strong> Lake<br />
Burien. The Supplement to the Shoreline Inventory refined this coarse characterization in to nineteen (19)<br />
Shoreline Inventory Segments based on environment, existing development conditions, and well defined<br />
geographical markers. Finally the Supplement to the Shoreline Analysis and Characterization grouped the<br />
Inventory Segments in to four (4) Inventory Planning Areas:<br />
UC-NA The relatively natural conditions found in the Urban Conservancy designation<br />
SR-LB Development around Lake Burien<br />
SR-AL Altered portions <strong>of</strong> the Marine that generally include meaningful native vegetation<br />
SR-HA Highly altered portions <strong>of</strong> the Marine with relatively little ecological function<br />
BMC 20.30.050 Figure 5, repeated below for convenience, defines the dimensions <strong>of</strong> Zone 1 and Zone 2 for the<br />
Shoreline Buffer in each Inventory Planning Area.<br />
UC SR-LB SR-AL SR-HA<br />
Shoreline Buffer Zone 1 50 ft 30 ft 30 ft 20 ft<br />
Shoreline Buffer Zone 2 100 ft 15 ft 15 ft 15 ft<br />
Vegetation Conservation 200 ft 150 ft 150 ft 150 ft<br />
Lot Size RS-12,000 RS-7,200 RS-12,000 RS-12,000<br />
Building Coverage 30% 35% 35% 35%<br />
The Urban Conservancy (UC-NA) planning area is bounded on the north by the northern end <strong>of</strong> Seahurst Park<br />
and on the south by the southern end <strong>of</strong> Eagle Landing Park.<br />
The Shoreline Residential – Lake Burien (SR-LB) planning area encompasses all <strong>of</strong> Lake Burien<br />
The Shoreline Residential – Altered (SR-AL) planning area groups 5 inventory segments along the Marine<br />
1) A set <strong>of</strong> contiguous homes with addresses on SW Seola Lane at the northern border <strong>of</strong> Burien<br />
2) A segment bounded on the north by the northern edge <strong>of</strong> the Shoreline Community Beach and at the<br />
south by the northern edge <strong>of</strong> those homes with addresses along Shorewood Lane SW<br />
3) A substantial property at the mouth <strong>of</strong> Salmon Creek<br />
4) An area bounded on the north by the southern end <strong>of</strong> Eagle Landing Park and at the south by the<br />
property at the tip <strong>of</strong> Three Tree Point<br />
5) An area bounded on the north by the homes in the Seacoma Blvd development and the south by the City<br />
Limit with Normandy Park. The Seacoma Blvd development is a set <strong>of</strong> 9 waterfront homes in a small<br />
cul-de-sac <strong>of</strong>f SW 172 nd St at the point that this road begins to move away from Puget Sound.<br />
The Shoreline Residential – Highly Alterned (SR-HA) planning area consists <strong>of</strong> the final 5 inventory segments<br />
1) A set <strong>of</strong> contiguous homes with addresses on 30 Ave SW and bounded at the south by the Shoreline<br />
Community Beach<br />
2) A set <strong>of</strong> contiguous homes with addresses on Standring Lane SW along that portion <strong>of</strong> the roadway that<br />
runs generally parallel to Puget Sound.<br />
User’s <strong>Guide</strong> - 6 - 04/10/2013
3) A set <strong>of</strong> contiguous homes along the South Beach edge <strong>of</strong> SW 171 st St and SW 172 nd St up to and<br />
including the 9 homes in the Seacoma Blvd cul-de-sac but not including the home at the tip <strong>of</strong> Three<br />
Tree Point.<br />
User’s <strong>Guide</strong> - 7 - 04/10/2013


