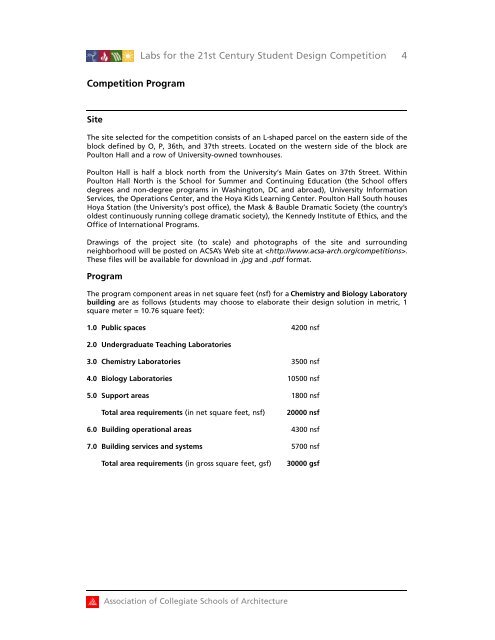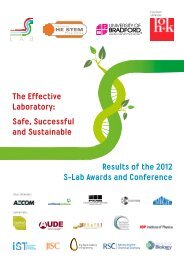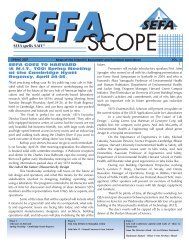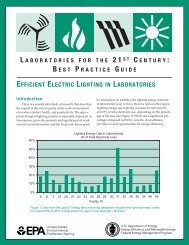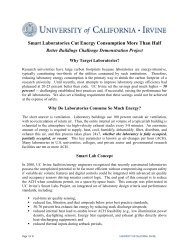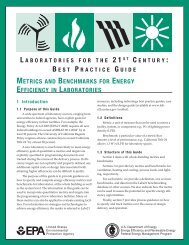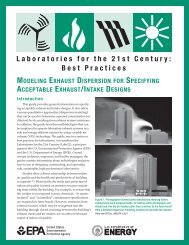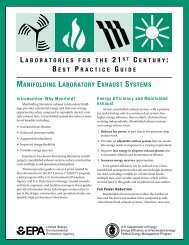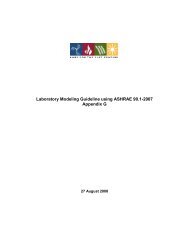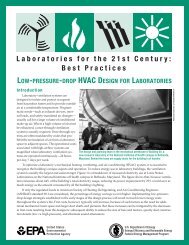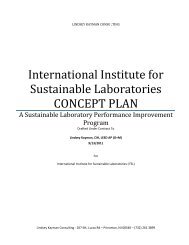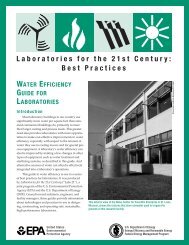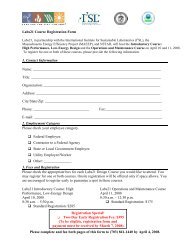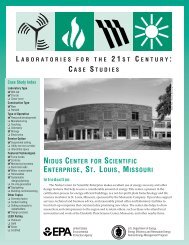Student Design Competition - I2SL
Student Design Competition - I2SL
Student Design Competition - I2SL
You also want an ePaper? Increase the reach of your titles
YUMPU automatically turns print PDFs into web optimized ePapers that Google loves.
Labs for the 21st Century <strong>Student</strong> <strong>Design</strong> <strong>Competition</strong><br />
4<br />
<strong>Competition</strong> Program<br />
Site<br />
The site selected for the competition consists of an L-shaped parcel on the eastern side of the<br />
block defined by O, P, 36th, and 37th streets. Located on the western side of the block are<br />
Poulton Hall and a row of University-owned townhouses.<br />
Poulton Hall is half a block north from the University’s Main Gates on 37th Street. Within<br />
Poulton Hall North is the School for Summer and Continuing Education (the School offers<br />
degrees and non-degree programs in Washington, DC and abroad), University Information<br />
Services, the Operations Center, and the Hoya Kids Learning Center. Poulton Hall South houses<br />
Hoya Station (the University’s post office), the Mask & Bauble Dramatic Society (the country’s<br />
oldest continuously running college dramatic society), the Kennedy Institute of Ethics, and the<br />
Office of International Programs.<br />
Drawings of the project site (to scale) and photographs of the site and surrounding<br />
neighborhood will be posted on ACSA’s Web site at .<br />
These files will be available for download in .jpg and .pdf format.<br />
Program<br />
The program component areas in net square feet (nsf) for a Chemistry and Biology Laboratory<br />
building are as follows (students may choose to elaborate their design solution in metric, 1<br />
square meter = 10.76 square feet):<br />
1.0 Public spaces 4200 nsf<br />
2.0 Undergraduate Teaching Laboratories<br />
3.0 Chemistry Laboratories 3500 nsf<br />
4.0 Biology Laboratories 10500 nsf<br />
5.0 Support areas 1800 nsf<br />
Total area requirements (in net square feet, nsf)<br />
20000 nsf<br />
6.0 Building operational areas 4300 nsf<br />
7.0 Building services and systems 5700 nsf<br />
Total area requirements (in gross square feet, gsf)<br />
30000 gsf<br />
Association of Collegiate Schools of Architecture


