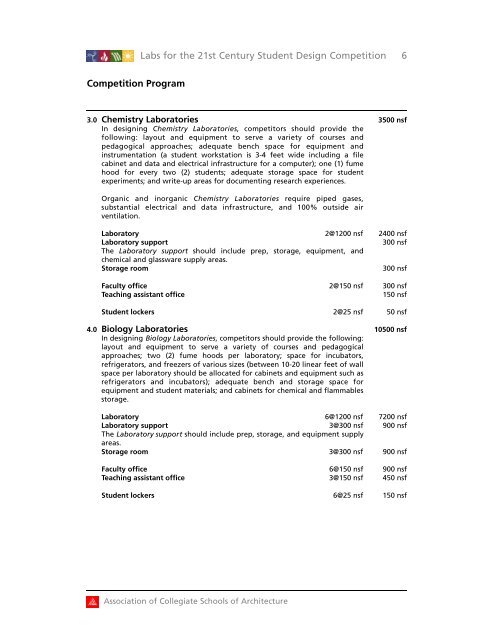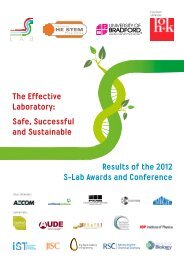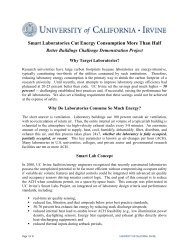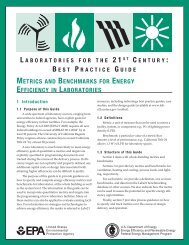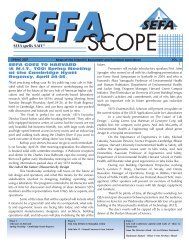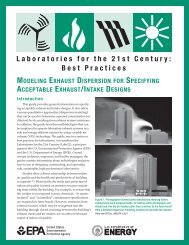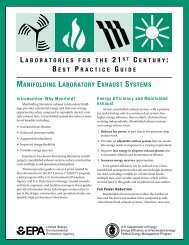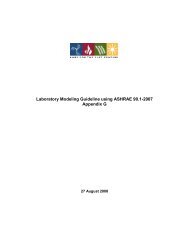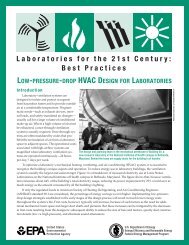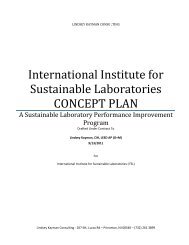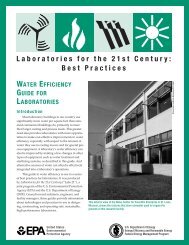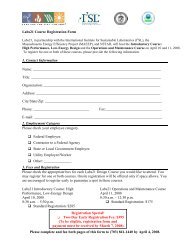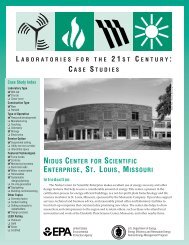Student Design Competition - I2SL
Student Design Competition - I2SL
Student Design Competition - I2SL
You also want an ePaper? Increase the reach of your titles
YUMPU automatically turns print PDFs into web optimized ePapers that Google loves.
Labs for the 21st Century <strong>Student</strong> <strong>Design</strong> <strong>Competition</strong><br />
6<br />
<strong>Competition</strong> Program<br />
3.0 Chemistry Laboratories 3500 nsf<br />
In designing C h e m i s t ry Laboratories, competitors should provide the<br />
following: layout and equipment to serve a variety of courses and<br />
pedagogical approaches; adequate bench space for equipment and<br />
instrumentation (a student workstation is 3-4 feet wide including a file<br />
cabinet and data and electrical infrastructure for a computer); one (1) fume<br />
hood for every two (2) students; adequate storage space for student<br />
experiments; and write-up areas for documenting research experiences.<br />
O rganic and inorganic C h e m i s t ry Laboratories re q u i re piped gases,<br />
substantial electrical and data infrastru c t u re, and 100% outside air<br />
ventilation.<br />
Laboratory 2@1200 nsf 2400 nsf<br />
Laboratory support<br />
300 nsf<br />
The L a b o r a t o ry support should include prep, storage, equipment, and<br />
chemical and glassware supply areas.<br />
Storage room<br />
300 nsf<br />
Faculty office 2@150 nsf 300 nsf<br />
Teaching assistant office<br />
150 nsf<br />
<strong>Student</strong> lockers 2@25 nsf 50 nsf<br />
4.0 Biology Laboratories 10500 nsf<br />
In designing Biology Laboratories, competitors should provide the following:<br />
layout and equipment to serve a variety of courses and pedagogical<br />
approaches; two (2) fume hoods per laboratory; space for incubators,<br />
refrigerators, and freezers of various sizes (between 10-20 linear feet of wall<br />
space per laboratory should be allocated for cabinets and equipment such as<br />
refrigerators and incubators); adequate bench and storage space for<br />
equipment and student materials; and cabinets for chemical and flammables<br />
storage.<br />
Laboratory 6@1200 nsf 7200 nsf<br />
Laboratory support 3@300 nsf 900 nsf<br />
The Laboratory support should include prep, storage, and equipment supply<br />
areas.<br />
Storage room 3@300 nsf 900 nsf<br />
Faculty office 6@150 nsf 900 nsf<br />
Teaching assistant office 3@150 nsf 450 nsf<br />
<strong>Student</strong> lockers 6@25 nsf 150 nsf<br />
Association of Collegiate Schools of Architecture


