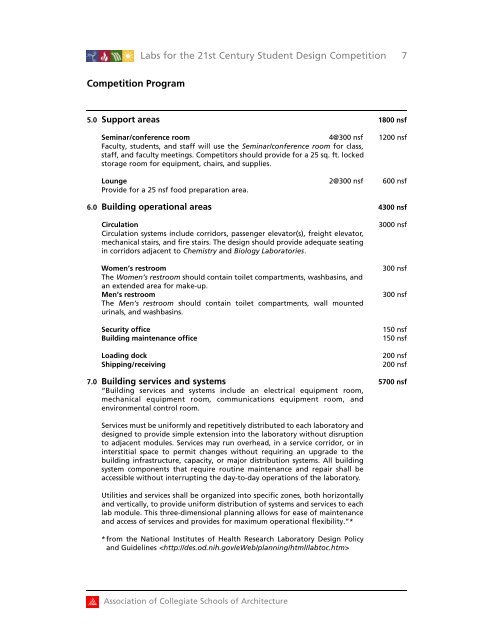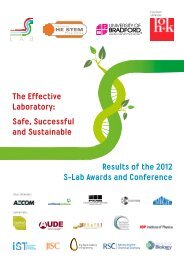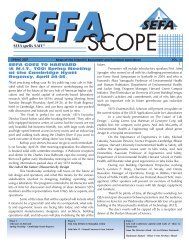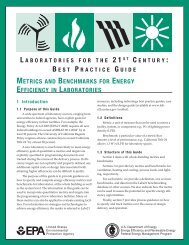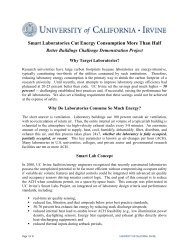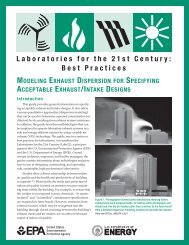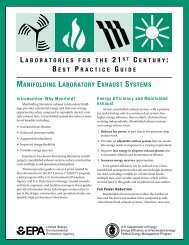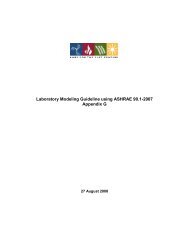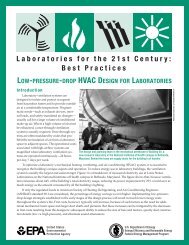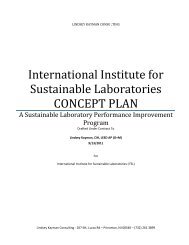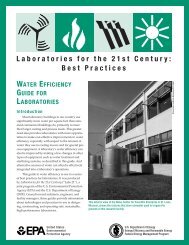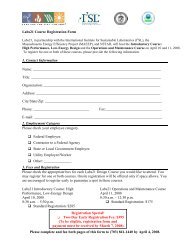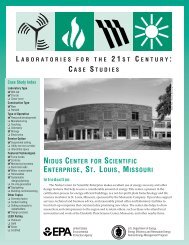Student Design Competition - I2SL
Student Design Competition - I2SL
Student Design Competition - I2SL
Create successful ePaper yourself
Turn your PDF publications into a flip-book with our unique Google optimized e-Paper software.
Labs for the 21st Century <strong>Student</strong> <strong>Design</strong> <strong>Competition</strong><br />
7<br />
<strong>Competition</strong> Program<br />
5.0 Support areas 1800 nsf<br />
Seminar/conference room 4@300 nsf 1200 nsf<br />
Faculty, students, and staff will use the Seminar/conference room for class,<br />
staff, and faculty meetings. Competitors should provide for a 25 sq. ft. locked<br />
storage room for equipment, chairs, and supplies.<br />
Lounge 2@300 nsf 600 nsf<br />
Provide for a 25 nsf food preparation area.<br />
6.0 Building operational areas 4300 nsf<br />
Circulation<br />
Circulation systems include corridors, passenger elevator(s), freight elevator,<br />
mechanical stairs, and fire stairs. The design should provide adequate seating<br />
in corridors adjacent to Chemistry and Biology Laboratories.<br />
Women’s restroom<br />
The Women’s restroom should contain toilet compartments, washbasins, and<br />
an extended area for make-up.<br />
Men’s restroom<br />
The Men’s restroom should contain toilet compartments, wall mounted<br />
urinals, and washbasins.<br />
Security office<br />
Building maintenance office<br />
Loading dock<br />
Shipping/receiving<br />
3000 nsf<br />
300 nsf<br />
300 nsf<br />
150 nsf<br />
150 nsf<br />
200 nsf<br />
200 nsf<br />
7.0 Building services and systems 5700 nsf<br />
“Building services and systems include an electrical equipment ro o m ,<br />
mechanical equipment room, communications equipment room, and<br />
environmental control room.<br />
Services must be uniformly and repetitively distributed to each laboratory and<br />
designed to provide simple extension into the laboratory without disruption<br />
to adjacent modules. Services may run overhead, in a service corridor, or in<br />
interstitial space to permit changes without requiring an upgrade to the<br />
building infrastructure, capacity, or major distribution systems. All building<br />
system components that require routine maintenance and repair shall be<br />
accessible without interrupting the day-to-day operations of the laboratory.<br />
Utilities and services shall be organized into specific zones, both horizontally<br />
and vertically, to provide uniform distribution of systems and services to each<br />
lab module. This three-dimensional planning allows for ease of maintenance<br />
and access of services and provides for maximum operational flexibility.”*<br />
*from the National Institutes of Health Research Laboratory <strong>Design</strong> Policy<br />
and Guidelines <br />
Association of Collegiate Schools of Architecture


