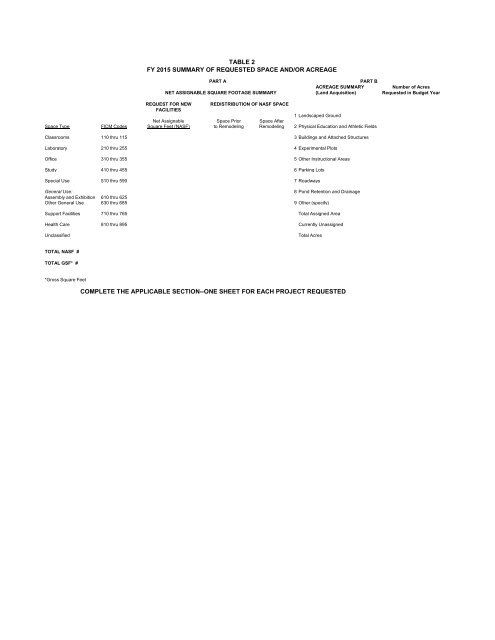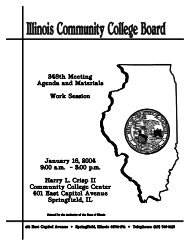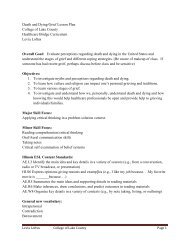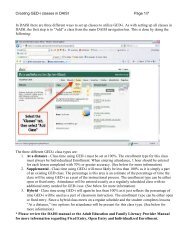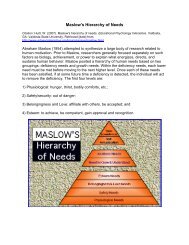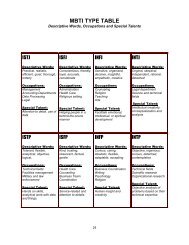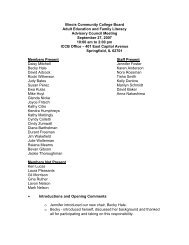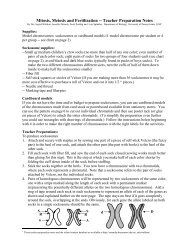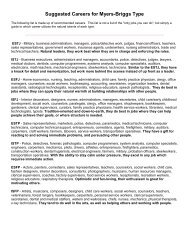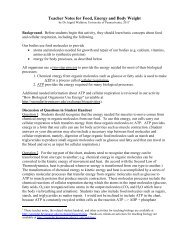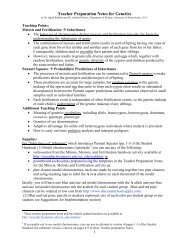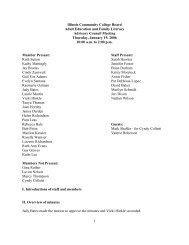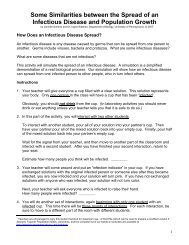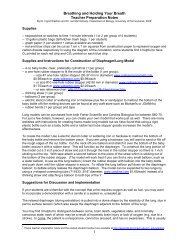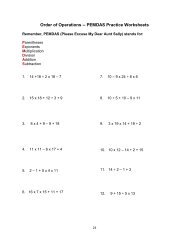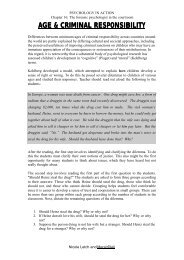RAMP Manual - Illinois Community College Board
RAMP Manual - Illinois Community College Board
RAMP Manual - Illinois Community College Board
You also want an ePaper? Increase the reach of your titles
YUMPU automatically turns print PDFs into web optimized ePapers that Google loves.
TABLE 2<br />
FY 2015 SUMMARY OF REQUESTED SPACE AND/OR ACREAGE<br />
PART A<br />
PART B<br />
ACREAGE SUMMARY<br />
Number of Acres<br />
NET ASSIGNABLE SQUARE FOOTAGE SUMMARY (Land Acquisition) Requested in Budget Year<br />
REQUEST FOR NEW REDISTRIBUTION OF NASF SPACE<br />
FACILITIES<br />
1 Landscaped Ground<br />
Net Assignable Space Prior Space After<br />
Space Type FICM Codes Square Feet (NASF) to Remodeling Remodeling 2 Physical Education and Athletic Fields<br />
Classrooms 110 thru 115 3 Buildings and Attached Structures<br />
Laboratory 210 thru 255 4 Experimental Plots<br />
Office 310 thru 355 5 Other Instructional Areas<br />
Study 410 thru 455 6 Parking Lots<br />
Special Use 510 thru 590 7 Roadways<br />
General Use:<br />
8 Pond Retention and Drainage<br />
Assembly and Exhibition 610 thru 625<br />
Other General Use 630 thru 685 9 Other (specify)<br />
Support Facilities 710 thru 765 Total Assigned Area<br />
Health Care 810 thru 895 Currently Unassigned<br />
Unclassified<br />
Total Acres<br />
TOTAL NASF #<br />
TOTAL GSF* #<br />
*Gross Square Feet<br />
COMPLETE THE APPLICABLE SECTION--ONE SHEET FOR EACH PROJECT REQUESTED


