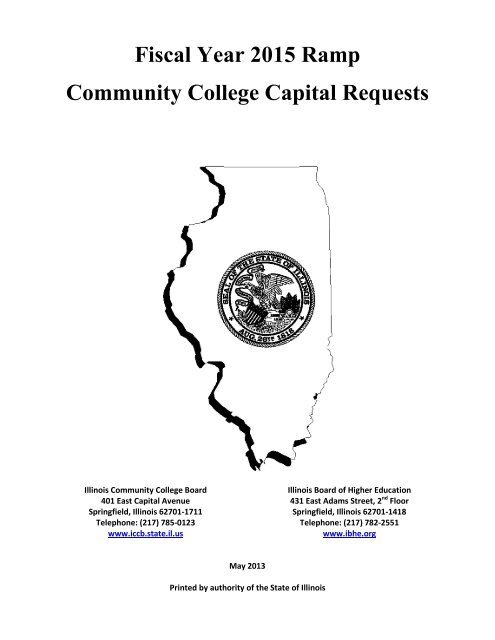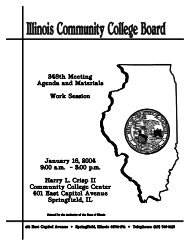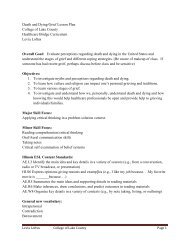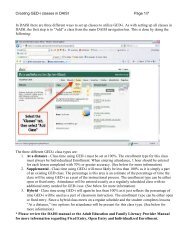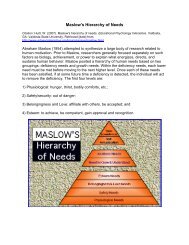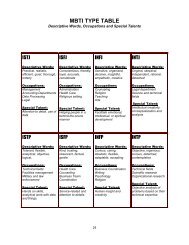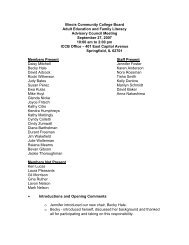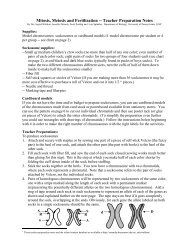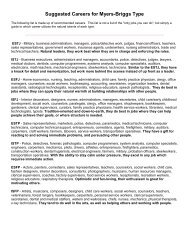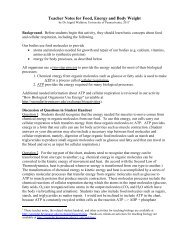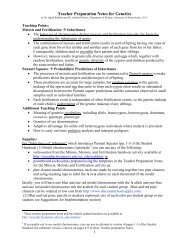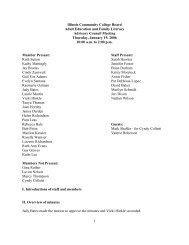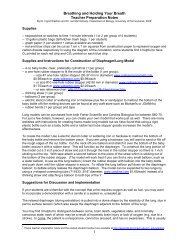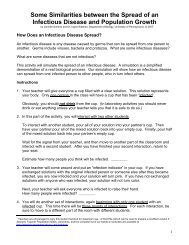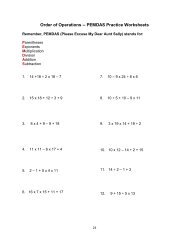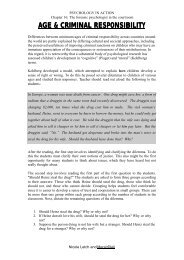RAMP Manual - Illinois Community College Board
RAMP Manual - Illinois Community College Board
RAMP Manual - Illinois Community College Board
Create successful ePaper yourself
Turn your PDF publications into a flip-book with our unique Google optimized e-Paper software.
Fiscal Year 2015 Ramp<br />
<strong>Community</strong> <strong>College</strong> Capital Requests<br />
<strong>Illinois</strong> <strong>Community</strong> <strong>College</strong> <strong>Board</strong><br />
<strong>Illinois</strong> <strong>Board</strong> of Higher Education<br />
401 East Capital Avenue 431 East Adams Street, 2 nd Floor<br />
Springfield, <strong>Illinois</strong> 62701-1711 Springfield, <strong>Illinois</strong> 62701-1418<br />
Telephone: (217) 785-0123 Telephone: (217) 782-2551<br />
www.iccb.state.il.us<br />
www.ibhe.org<br />
May 2013<br />
Printed by authority of the State of <strong>Illinois</strong>
SUMMARY OF CHANGES<br />
Throughout - change all references to FY 2015 <strong>RAMP</strong><br />
Appendix B updated to reflect fiscal year 2015 Capital Development <strong>Board</strong> new construction<br />
costs by type of space. Rate of allowable cost escalation in your projects is dependent upon the<br />
region you are located in throughout the state. The Capital Development <strong>Board</strong> has developed<br />
weighted inflation factors using R.S. Means data in an attempt to more accurately reflect higher<br />
construction costs in northern <strong>Illinois</strong>. Refer to Appendix B and use the indicated rate for your<br />
district as you develop your fiscal year 2015 submission if you typically use the CDB guidelines.<br />
The allowable inflation rate by region are as follows:<br />
Statewide average = 2.2% (all districts except Rock Valley, City <strong>College</strong>s of Chicago,<br />
and collar county districts)<br />
Chicago= 6.48% (City <strong>College</strong>s of Chicago only)<br />
Collar Counties = .67% (see Appendix B for collar county identification)<br />
Rockford = 3.66%(Rock Valley <strong>College</strong> only)<br />
These rates of inflation are reflected in the change to numbers found in the table in<br />
Appendix B.<br />
i
FISCAL YEAR 2015 <strong>RAMP</strong> <br />
COMMUNITY COLLEGE CAPITAL REQUESTS<br />
TABLE OF CONTENTS<br />
Page<br />
Section I - General Instructions<br />
Item 1. Submission Instructions ........................................ 1<br />
Item 2.<br />
Item 3.<br />
Item 4.<br />
Item 5.<br />
Item 6.<br />
Item 7.<br />
Item 8.<br />
Item 9.<br />
Item 10.<br />
Item 11.<br />
Detail on Individual Capital Projects (Table 1) . . . . . . . . . . . . . . . . . . . . . .<br />
Square Footage/Acreage Summary (Table 2) . . . . . . . . . . . . . . . . . . . . . . . .<br />
Budget Development Methodology (Table 3) . . . . . . . . . . . . . . . . . . . . . . .<br />
Project Categories .............................................<br />
General Instructions for Completion of the<br />
Programmatic Justification ......................................<br />
General Instructions for Completion of the<br />
Scope of Work ...............................................<br />
Phased Projects ...............................................<br />
Project Financing .............................................<br />
Match Contribution - Approval of Spending Local<br />
Funds to Meet the 25% Match Requirement . . . . . . . . . . . . . . . . . . . . . . . .<br />
Construction Credits ...........................................<br />
1<br />
2<br />
3<br />
4<br />
7<br />
8<br />
9<br />
9<br />
9<br />
10<br />
Item 12. <strong>Board</strong> of Trustees Matching Funds Commitment . . . . . . . . . . . . . . . . . . . . . 10<br />
Section II - Budget Year Capital Requests (Forms)<br />
Contact Sheet. Identifies college personnel responsible for<br />
responding to requests regarding the <strong>Community</strong> <strong>College</strong><br />
Capital <strong>RAMP</strong> submission .................................. 12<br />
All of the Following Must Be Submitted with each Project Requested<br />
(Grouped By Project)<br />
Table 1<br />
Table 2<br />
Part A<br />
Part B<br />
Details on Individual Capital Projects (a separate table<br />
completed for each capital project requested for considerationhard<br />
copy and electronically submitted to ICCB) . . . . . . . . . . . . . . . . . . . . . 13<br />
Net Assignable Square Footage by Facilities Inventory<br />
Classification <strong>Manual</strong> Code (submitted for new construction<br />
and remodeling projects) ........................................<br />
Acreage Summary .............................................<br />
14<br />
14<br />
ii
Fiscal Year 2015 <strong>RAMP</strong><br />
<strong>Community</strong> <strong>College</strong> Capital Requests<br />
TABLE OF CONTENTS<br />
(Continued)<br />
Table 3 Building Budget Estimation Form . . . . . . . . . . . . . . . . . . . . . . . . . . . . . . . . 15<br />
Table 4 Preliminary Movable Equipment List . . . . . . . . . . . . . . . . . . . . . . . . . . . . . . 16<br />
Narratives Programmatic Justification ...................................... 17<br />
Scope of Work ............................................... 18<br />
Certification <strong>Board</strong> of Trustees Matching Funds Commitment . . . . . . . . . . . . . . . . . . . . . 19<br />
Section III - Capital Development <strong>Board</strong> Guidelines<br />
Appendix A Terms and Definitions.......................................... 20<br />
Appendix B Cost Guidelines............................................... 25<br />
Page<br />
iii
Fiscal Year 2015 <strong>RAMP</strong> Page 1<br />
<strong>Community</strong> <strong>College</strong> Capital Requests<br />
Section I<br />
GENERAL INSTRUCTIONS<br />
1. Submission Instructions. The <strong>Community</strong> <strong>College</strong> Capital Resource Allocation Management<br />
Program (<strong>RAMP</strong>) is the official request of the college for state funding for capital<br />
improvement projects. The following are guidelines for submissions:<br />
• Only submit projects for which funding is being requested for 1) the budget year or, 2) a<br />
project proposed to be phased over a period of time for which funds are requested for a portion<br />
of the project in the budget year.<br />
• Submit requests no later than Monday July 1, 2013 to the <strong>Illinois</strong> <strong>Community</strong> <strong>College</strong><br />
<strong>Board</strong>.<br />
• Package tables, narratives, and certifications in order grouped by project.<br />
• The college must prioritize multiple projects requested from #1 (highest priority) to<br />
#2,3,4...(lowest priority) on Table 1 (upper right hand corner).<br />
• Round all budget numbers to the nearest hundreds (i.e., $1,456,789 should be rounded to<br />
$1,456.8). Budget amounts are estimations and it is easier to work with whole numbers.<br />
• Submission Requirements (one complete paper copy for ICCB and a PDF copy<br />
electronically for both CDB and IBHE. All submissions should be made to the ICCB. The<br />
naming convention should be 15<strong>RAMP</strong>### where ### is your three digit district community<br />
college number. Please note that while the inflation check table is new this year it should only<br />
be included in the electronic tables submission. It should not be included in the PDF version<br />
or the hard copy version.<br />
• Submit one copy of Table 1, 3, and inflation check table (Excel format) electronically for<br />
each project requested (ok to submit tables 2 and 4 electronically but not required). A<br />
blank format of all four tables (see section II) are available for your use in completing your<br />
<strong>RAMP</strong> request. To access those tables just go to the <strong>Manual</strong>s and Publications link of the<br />
ICCB System Finances website (http://www.iccb.state.il.us/fiscalmanuals.html); left click on<br />
the file name; and choose to save or open the file for completion. Table one, three and the<br />
inflation check table are labeled as such on the multi-tabbed spreadsheet and should be<br />
completed by the district (one for each project requested); saved using the naming convention<br />
15###proj$.xls (or .qpw) where 15 represents the fiscal year for which the <strong>RAMP</strong> is being<br />
submitted, ### is your community college district number, $ is your district’s project priority<br />
number, and .xlsx or .xls is the specific file format; and then transmit completed files back to<br />
the ICCB via the ICCB FTP site.<br />
• The preferred method for transmitting both the PDF version of your <strong>RAMP</strong> package and<br />
the Excel version of Table 1 is the ICCB FTP site at https://64.107.108.130. We are<br />
making this more user friendly so you can access the site directly rather than rely on your IT<br />
staff. We will contact each of you to provide a user ID and password (with a sunset date) to<br />
grant you access to the ICCB FTP site solely for transmitting these files to the ICCB. We do<br />
ask that you send an e-mail message addressed to candy.tempel@illinois.gov and ed.s.smith@<br />
i llinois.gov to advise us the files have been transmitted to the ICCB FTP site. If you have<br />
problems downloading the blank tables from the ICCB website or transmitting the PDF
Fiscal Year 2015 <strong>RAMP</strong> Page 2<br />
<strong>Community</strong> <strong>College</strong> Capital Requests<br />
submission or completed Table1s to the ICCB FTP site, contact Candy Tempel at (217) 524<br />
6894 or her e-mail address.<br />
• RECAP OF NAMING CONVENTIONS OF ELECTRONIC PORTION<br />
A. Tables 1,2,3,4, inflation check --15###proj$.xls (or .qpw) where 15 represents the fiscal<br />
year for which the <strong>RAMP</strong> is being submitted, ### is your community college district<br />
number, $ is your district’s project priority number– SEND TO THE ICCB FTP SITE<br />
B. Complete PDF copy of entire <strong>RAMP</strong> submission- 15<strong>RAMP</strong>### where ### is your three<br />
digit district community college number– SEND TO THE ICCB FTP SITE<br />
2. Detail on Individual Capital Projects (Table 1 in Section II). Table 1 must be completed<br />
for each project submitted. The project name, priority of the project for the district, desired<br />
project start date, estimated completion date, and occupancy date should be provided in<br />
Table 1.<br />
Project costs must be estimated in the appropriate project categories for each requested capital<br />
project. Please make certain that components of the project budget are also reflected in the<br />
scope statement (i.e., if site improvements costs are budgeted then the scope statement should<br />
also describe the site improvements to be made).<br />
Project Category (see description of project categories in Item 5)<br />
Buildings, Additions, and/or Structures<br />
Land<br />
Equipment<br />
Utilities<br />
Remodeling and Rehabilitation<br />
Site Improvements<br />
Planning<br />
The CURRENT REQUEST FY column on Table 1 shall reflect amounts requested by project<br />
category for the current budget year. If the requested project will be phased over multiple<br />
years, then use PRIOR YEARS FUNDING and/or BEYOND CURRENT YEAR columns as<br />
appropriate. The TOTAL PROJECT COST column must be completed for each requested<br />
project and shall equal the sum of PRIOR YEARS FUNDING, the CURRENT REQUEST FY,<br />
and the BEYOND CURRENT YEAR requests. For phased projects see instructions in Item 8 <br />
Phased Projects. Generally, college requests will be for the current request year.<br />
3. Square Footage/Acreage Summary (Table 2 in Section II). Table 2 must be completed for<br />
each project involving new construction, remodeling, and/or land acquisition.<br />
Square Footage Summary. All requests for new construction and/or remodeling must include<br />
a completed Table 2 Part A and disclose the square footage in the appropriate space type<br />
categories as defined in the Postsecondary Education Facilities Inventory and Classification
Fiscal Year 2015 <strong>RAMP</strong> Page 3<br />
<strong>Community</strong> <strong>College</strong> Capital Requests<br />
<strong>Manual</strong>, 2006, National Center for Education Statistics, 2006-160, distributed by the U.S.<br />
Government Printing Office.<br />
Acreage Summary. Any proposed project which includes the acquisition of real property must<br />
complete Table 2 Part B and disclose the proposed use of the land in the listed categories.<br />
Include an appraisal of any land the college intends to purchase. For land purchases that<br />
include acquisition of buildings or structures, information regarding the facilities size should<br />
also be reported on Table 2 Part A.<br />
4. Budget Development Methodology (Table 3 in Section II). Project requests must include an<br />
estimation of the component costs of each project requested on Table 1. A college may use<br />
Capital Development <strong>Board</strong> (CDB) cost estimates and Table 3 with the Capital <strong>RAMP</strong> package<br />
or a college may use other methodologies to estimate project costs. Examples of other<br />
methodologies are an architect’s estimate or a detailed budget developed using R.S. Means<br />
Company, Frank Walker Company, and/or McGraw-Hill Cost Information Systems estimates<br />
of construction cost. All such estimations should include the rationale and basis for cost<br />
estimates and the Net Assignable Square Feet and Gross Square Feet of the project. The<br />
discussion in the Buildings, Additions, and Structures section is directly applicable to those<br />
colleges using the CDB cost guidelines and Table 3 to prepare a project budget. For those<br />
using other methodologies, Table 3 provides a layout for the type of information which should<br />
be provided as part of your supporting data and rationale.<br />
Cost estimates for Land, Equipment, Utilities, Remodeling and Rehabilitation, Site<br />
Improvements, and Planning should be described in detail. Detailed descriptions of all budget<br />
elements and the methodology used should accompany the scope of work narrative<br />
descriptions by project category. At a minimum, the cost estimate should include a base cost<br />
detailed by project component, design fees, contingency, and escalation costs. For example,<br />
a utility or site improvement request should include the following information:<br />
UTILITY SUMMARY<br />
Utility:<br />
Estimated Costs<br />
Storm Sewers<br />
Sanitary Sewers<br />
Electricity<br />
Gas<br />
Telephone<br />
Potable Water<br />
Sidewalk/Roadway Lighting<br />
Extension of Existing Heating/Cooling<br />
Self Contained Heating/Cooling<br />
Other (specify)<br />
Total Base Cost<br />
<br />
SITE IMPROVEMENT SUMMARY
Fiscal Year 2015 <strong>RAMP</strong> Page 4<br />
<strong>Community</strong> <strong>College</strong> Capital Requests<br />
Site Improvements: Estimated Costs<br />
Retention, Drainage<br />
Clearing, Grubbing, Seeding, and Planting<br />
Athletic/Recreation Fields/Courts<br />
Sidewalks<br />
Roadways<br />
Parking Lots<br />
(Number of parking spaces requested )<br />
Total Base Cost<br />
Whatever methodology is adopted, the college should recognize and make allowances for any<br />
applicable local, state, and/or federal rules and regulations which may impact the project and its<br />
budget development.<br />
5. Project Categories.<br />
Buildings, additions, and structures. This category shall include those facilities with roofs<br />
and/or walls that have foundations. It also includes site development required or related to the<br />
preparation of a site for construction purposes, and required built-in, special purpose or other<br />
fixed equipment which is permanently affixed or connected to the real property in such a<br />
manner that removal would cause damage to the real property.<br />
Table 3 should be provided for each project requested. The CDB annually provides cost<br />
guidelines by space type to serve as a guide for estimating project costs. The budgeted project<br />
costs calculated on Table 3, or by another methodology as discussed previously should equal<br />
the budget for Buildings, Additions, and Structures presented on Table 1.<br />
Land. This category shall include expenditures for the acquisition of real property (including<br />
easements of record with an extended term, but excluding leasehold interests obtained through<br />
rental) whether obtained by purchase of or by condemnation under the eminent domain laws<br />
of the state and for expenses necessarily incidental to such purchase or condemnation. Such<br />
expenditures may include land costs, appraisal fees, title opinions, surveying fees, real estate<br />
fees, title transfer taxes, condemnation costs, and related legal expenses and relocation costs.<br />
If there are Buildings, Additions and/or Structures on the land, report net assignable square feet<br />
on Table 2 Part A in the column REQUEST FOR NEW FACILITIES. The budgeted project<br />
costs should equal the budget for Land presented on Table 1.<br />
Equipment. The category "Equipment" shall include expenditures for the acquisition,<br />
replacement, or increase of visible, tangible personal property of a nonconsumable nature with<br />
a unit value exceeding $100 or more that are not included in the categories "Buildings,<br />
Additions, and/or Structures" or "Remodeling and Rehabilitation." This category is restricted<br />
to bondable movable equipment.<br />
Items requested in this category should be limited to those items necessary to make functional<br />
either a new building, addition, and/or structure or a newly remodeled portion of an existing
Fiscal Year 2015 <strong>RAMP</strong> Page 5<br />
<strong>Community</strong> <strong>College</strong> Capital Requests<br />
building; must be equipment; and must be bondable. The equipment should be used solely<br />
or primarily in the rooms or areas covered in the project. The items must have an identity and<br />
function which will not be lost through incorporation into a more complex unit. Installation<br />
and transportation costs necessary to make the requested equipment operational are to be<br />
classified as equipment costs. This equipment is not to be affixed to the building and should<br />
be easily moved.<br />
<strong>College</strong>s should be prepared to complete Table 4, Preliminary Movable Equipment List, when<br />
state funds are requested for equipment. The budgeted project costs should equal the budget<br />
for Equipment presented in Table 1.<br />
Utilities. The category "Utilities" shall include expenditures for the acquisition, construction,<br />
replacement, modernization, and/or extension of systems for distributing or disbursing services<br />
outside the five-foot boundary line of existing or proposed buildings, additions, and/or<br />
structures.<br />
Examples of utilities are provisions for potable water; high temperature hot water; gas;<br />
electricity; telephone; steam and condensate return; storm sewers; sanitary sewers; fire<br />
hydrants and stand pipes; central fire and security alarm systems; exterior lighting; sprinkler<br />
systems; underground and overhead distribution cables for on-campus television, computers,<br />
or communications; tap-ons to existing utility systems; air and water pollution control; disposal<br />
of scientific contaminated waste and surgical waste; sewerage and water treatment including<br />
distribution systems; and environmental control.<br />
Earth moving to create an artificial lake (water reservoir) for utility purposes and the<br />
restoration of natural and/or man-made features of the site of utilities installation to their<br />
original condition also are included in the category "Utilities." Trenches or ditches dug for the<br />
express purpose of laying tile or ducts to carry off excessive rainfall shall be classified as<br />
"Utilities."<br />
Excluded from this category are contractual service items such as bus service, restroom and<br />
janitorial supplies and service, trash hauling, and security service. Also specifically excluded<br />
are such items as landscaping, roads, sidewalks, and earth moving designated as "Site<br />
Improvements." Earth moving to provide natural drainage from rainfall shall be construed as<br />
a matter of "Site Improvements." Replacement of a heating or electrical system within a<br />
building shall be designated as "Remodeling and Rehabilitation."<br />
Funds for architectural and engineering services pertaining to specific utility projects shall be<br />
included in the estimated cost of the projects.<br />
In making capital budget requests in the "Utilities" category, compliance with state and federal<br />
laws and state and federal agency or commission regulations and codes as they pertain to<br />
utilities, air pollution, fire protection, and health measures shall be the responsibility of the<br />
college. The budgeted project costs should equal the budget for Utilities presented on Table<br />
1. The college should prepare a separate schedule to support and detail specific utility cost<br />
components.
Fiscal Year 2015 <strong>RAMP</strong> Page 6<br />
<strong>Community</strong> <strong>College</strong> Capital Requests<br />
Remodeling & Rehabilitation. The category "Remodeling and Rehabilitation" includes<br />
projects which appreciably prolong previously estimated service life or appreciably increase<br />
the previously estimated value of a facility or asset. It also includes projects, which reshape,<br />
reconstruct, or make over property in a different way. Further, it includes projects, which<br />
constitute alterations, or other changes, especially those that are for the purpose of changing<br />
the use of property.<br />
This category does not include repair and maintenance projects. Repair and maintenance<br />
projects are ones which keep a facility or asset in ordinarily efficient operating condition,<br />
preserve the condition of property, or restore property to a sound state after damage or<br />
prolonged use without appreciably prolonging previously estimated service life or adding to<br />
previously estimated value.<br />
There are two types of "Remodeling and Rehabilitation" projects. Major remodeling and/or<br />
rehabilitation usually involves a substantial change in the function of space such as a<br />
completely remodeled wing/floor, the majority of the building, or a comprehensive/ general<br />
remodeling of one or more of the systems in the building. Minor remodeling projects are<br />
intended to prolong appreciably the previously estimated service life or increase appreciably<br />
the previously estimated value of a facility or asset. Also included would be projects which<br />
provide for minor changes in the function of space and a series of projects such as safety,<br />
handicapped, and energy conservation projects.<br />
The college should estimate the costs of Remodeling or Rehabilitation projects and summarize<br />
the costs to reflect work components included in the scope of work. This estimate must be<br />
submitted in lieu of Table 3. The college should provide a detailed description of the method<br />
used to estimate each component of the request, such as an architect’s estimate, R.S. Means<br />
Company, Frank Walker Company, and/or McGraw-Hill Cost Information Systems<br />
construction cost estimates. The budgeted project costs should equal the budget for<br />
remodeling presented on Table 1.<br />
Site Improvements. The category "Site Improvements" shall include expenditures for all<br />
improvements to real property that are not included as expenditures for improvements to real<br />
property under other categories.<br />
"Site Improvements" shall include all costs incidental to demolition, landscaping, site<br />
preparation, and the construction or replacement of sidewalks, roadways, bridges, overpasses<br />
and underpasses, pedestrian tunnels, surface parking, and other similar facilities. Projects and<br />
activities normally considered to be operation and maintenance (O & M) procedures should<br />
not be included here (e.g., sealing of parking lots). The budgeted project costs should equal<br />
the budget for Site Improvements presented on Table 1. The college should prepare a separate<br />
schedule to support and detail specific site improvement components of the projects.<br />
Planning. The category "Planning" shall include expenditures for planning of specific<br />
buildings, additions, and/or structures and for planning specific major remodeling projects.<br />
The request for funds for construction or major remodeling would occur in a following year.<br />
Planning for buildings, additions, and/or structures and major remodeling shall be construed<br />
to include schematic design development, definitive design development, costs incurred for
Fiscal Year 2015 <strong>RAMP</strong> Page 7<br />
<strong>Community</strong> <strong>College</strong> Capital Requests<br />
the completion of construction documents, and detailed working drawings required for bidding<br />
and construction. Planning funds requested for buildings, additions, and/or structures and<br />
remodeling projects should be sufficient to plan through definitive design development.<br />
Funds for the planning of these projects should be requested under "Buildings, Additions,<br />
and/or Structures" or "Remodeling and Rehabilitation" in its entirety or reported under<br />
“Planning Costs” as a separate costs. In either instance, the budgeted planning costs on line<br />
7f of Table 3 should equal the planning costs incorporated into Table 1 costs.<br />
Planning funds should not be requested in the capital document for long-range general<br />
planning (master plans) or feasibility studies.<br />
6. General Instructions for Completion of the Programmatic Justification (Narrative<br />
Justification in Section II). This section of the project request documentation is dedicated to<br />
describing the programmatic benefits of the requested project. The length of the programmatic<br />
description should reflect the magnitude and complexity of the requested project. Descriptions<br />
of project categories should be addressed in Item 7 - Scope of Work.<br />
A narrative setting forth the specific purposes for which the project is requested must be<br />
presented. The programmatic justification should clearly describe the project explaining the<br />
rationale, the instructional areas affected, and functional relationships between instruction and<br />
the project. To assist in the development of a clear and concise programmatic justification, the<br />
following questions are presented for consideration. A programmatic justification does not<br />
always lend itself to a question and answer format; however, the narrative must provide<br />
answers to the following questions for ICCB/IBHE/CDB reviewers.<br />
a. What will the proposed project accomplish?<br />
b. State how the project will meet the instructional objectives of the college.<br />
c. How will the new or remodeled space better serve instructional/programmatic areas as<br />
compared to existing facilities?<br />
d. What facilities are already available to meet the above referenced objectives? (Should<br />
be reflected in Table 2 Part A for remodeling project--before/after)<br />
I. What is the current utilization rate of space designated for this<br />
instructional/programmatic area?<br />
ii. Why are existing facilities considered inadequate? Describe the condition of<br />
existing space designated for this instructional/programmatic area.<br />
iii. What factors are driving the need for new space? State the factors/conditions<br />
such as changes in enrollment patterns or enrollment mix, insufficient or<br />
inadequate types of space, an emerging local district issue/relationship/<br />
partnership, etc. which demonstrates programmatic need.<br />
e. Is the project a part of the college master plan? (If not, explain why it is a priority and<br />
is the master plan being updated?)
Fiscal Year 2015 <strong>RAMP</strong> Page 8<br />
<strong>Community</strong> <strong>College</strong> Capital Requests<br />
Square footage discussed and explained in this section should also be reported in Table 2,<br />
Part A.<br />
7. General Instructions for the Completion of the Scope of Work (Narrative in Section II).<br />
This section of the project request documentation is dedicated to describing the construction<br />
elements of the project. The length of the scope of work description should reflect the<br />
magnitude and complexity of the requested project. Descriptions of the programs residing in<br />
the affected space should be addressed in Item 6 - Programmatic Justification.<br />
A statement setting forth the proposed work and defining the design parameters should be<br />
included. The scope narration should explain the primary nature of the work to be performed,<br />
general building conditions, and a site analysis. If alternate work is a possibility beyond the<br />
primary nature of work ,if funding and favorable bids permit, it should be identified in a<br />
separate paragraph in this section. To assist in the development of a clear and concise scope<br />
narration, the following questions are presented for consideration. A scope of work narrative<br />
does not necessarily lend itself to a question and answer format; however, the narrative must<br />
provide answers to the following questions for ICCB/IBHE/CDB reviewers.<br />
a. What does the project include? Clearly describe the site(s), building(s), room(s),<br />
structure(s), equipment, utilities, land, and site improvements (i.e. landscaping, parking<br />
lot areas/spaces) affected by this proposed project. Describe the project using the<br />
project categories as listed in the column on the left side of Table 1. Include the name<br />
and address of any structures included in the project.<br />
b. How does the proposed project relate to other ongoing or proposed projects?<br />
(Specifically identify any component of this project which requires separate approval<br />
as a locally funded or protection, health, and safety project according to 110 ILCS<br />
805/3-20.3.01 or any other aspect of this project which may affect the match<br />
contribution of a state-funded project request)<br />
c. If the proposed project is a phased project, describe the proposed work to be completed<br />
each year of the project, as well as the split between state and local match.<br />
d. Are there any state or federal rules or regulation which may impact the project budget?<br />
If so, be sure that costs of compliance are included in the estimated project costs?<br />
If, in Table 1, the college has reported prior year funding or anticipates funding needs in a year<br />
beyond the current request due to a phased project, provide the following information clearly<br />
identified in the scope statement section.<br />
a. Source of funding.<br />
b. Copy of ICCB approval letter for anything other than a direct appropriation.<br />
c. Specific fiscal year received or anticipated.<br />
d. Budget category for which funds were spent (i.e., planning, etc.)
Fiscal Year 2015 <strong>RAMP</strong> Page 9<br />
<strong>Community</strong> <strong>College</strong> Capital Requests<br />
8. Phased Projects . A phased project shall mean a project that will require the appropriation of<br />
funds in two or more years and may contain budget elements classified in more than one<br />
budget category. Specifically, a project on Table 1 which proposes funding in a prior year, the<br />
current budget request year, or beyond the current year column would be considered a phased<br />
project. The college must also elaborate on any phased project’s specific budget components<br />
and fiscal year(s) of proposed funding in the scope of work narrative of the application section.<br />
For example, a college may have a project on the capital project list which is nearing the top<br />
of the list and is likely to receive funding within the next two years. The college received<br />
approval to purchase land and begins planning (in conjunction with CDB) of the new<br />
construction project. In a subsequent fiscal year request, this project would become a phased<br />
project identifying the land and planning costs in the prior year column of Table 1 in the<br />
subsequent <strong>Community</strong> <strong>College</strong> Capital <strong>RAMP</strong> request. The appropriate budget elements<br />
would be reported (i.e., planning and land in this example, or remaining construction costs of<br />
the building, addition, and/or structure as well as utilities and site improvements if the facts<br />
dictate).<br />
9. Project Financing . The college is required to finance 25 percent of the cost of the project with<br />
local sources of funding. The <strong>Board</strong> of Trustees must identify and commit the local funds for<br />
the matching requirement for each project request. For example, a $2,000,000 new<br />
construction project would be financed with a $1,500,000 state appropriation and $500,000 of<br />
locally supplied funds.<br />
Normally, the local source of funds will be accumulated fund balances or bond proceeds. If<br />
bonds are to be sold, it is not expected that they would be sold until the project moves up the<br />
ICCB recommended project list. If a bond referendum is required, please identify when the<br />
referendum was passed or the date it is to be proposed.<br />
10. Match Contribution-Approval of Spending Local Funds to Meet the 25 percent Match<br />
Requirement. The ICCB and IBHE must approve of the match contribution prior to local<br />
commitment of funds.<br />
At times the college may request approval of a project component (i.e., planning a portion of<br />
construction/remodeling) to be funded locally and performed before the project receives state<br />
funding. Where a project meets certain criteria, the college may request approval to apply the<br />
locally funded costs of that component toward the 25 percent match requirement of the total<br />
project. In order to be approved as a match contribution the following criteria shall be met.<br />
a. The project toward which the 25 percent match is to be satisfied must be on the ICCB<br />
recommended project list.<br />
b. The request shall meet an immediate/urgent need. <br />
c<br />
The component requested must be part of the scope narration of the project on the<br />
ICCB recommended project list.<br />
d. The college must submit the appropriate locally funded project application from the<br />
ICCB Capital Projects <strong>Manual</strong> for prior approval.
Fiscal Year 2015 <strong>RAMP</strong> Page 10<br />
<strong>Community</strong> <strong>College</strong> Capital Requests<br />
Further, the college will need to keep the ICCB, IBHE and the CDB apprised of work<br />
performed and how it relates to the proposed state-funded capital project request on the ICCB<br />
recommended project list.<br />
The college should keep in mind that approval of a match contribution is not a commitment<br />
of state dollars to the project on the ICCB recommended project list and will, therefore, only<br />
be allowed as a match to that one specific state-funded capital project request. In no case will<br />
the match contribution serve to increase the state’s share of a state-funded project above 75<br />
percent. If the project never receives state funding, the match contribution approval is null and<br />
void. The match contribution cannot be applied to unrelated capital project requests. Further,<br />
a match contribution is not a “construction credit.” See Item 11 - Construction Credits for an<br />
explanation.<br />
If a match contribution has been approved, the college should report the approved match<br />
contribution as local match on subsequent <strong>RAMP</strong> requests until the project has received state<br />
funding or the college decides not to pursue state funding.<br />
11. Construction Credits . On September 18, 1987, the ICCB certified $28.5 million in eligible<br />
construction credits and resolved to discontinue in the future the practice of approving locally<br />
funded projects for future state reimbursement credit. The amount certified by the ICCB<br />
represents an eligible credit which will be applied only toward the 25 percent local funding<br />
share of a state-funded capital project. This credit will be applied toward the local share by<br />
ICCB staff when developing the annual capital budget request. Credits do not represent funds<br />
available for appropriation to a district and are not applicable to any other type of project. Not<br />
all districts have eligible construction credits available. Contact ICCB staff if you have any<br />
questions concerning construction credits.<br />
12. <strong>Board</strong> of Trustees Matching Funds Commitment . A local <strong>Board</strong> of Trustees Matching<br />
Funds Commitment form shall be completed for each project for which a college requests state<br />
funds. On this form, the board certifies it has reviewed and approved the project, that local<br />
funds are available or will be committed to the project, and the source of such funds. Each<br />
form must be signed by both the chairperson of the board of trustees and the chief executive<br />
officer of the college district.
Fiscal Year 2015 <strong>RAMP</strong> Page 11<br />
<strong>Community</strong> <strong>College</strong> Capital Requests<br />
Section II<br />
BUDGET YEAR CAPITAL REQUESTS - FORMS
Fiscal Year 2015 <strong>RAMP</strong> Page 12<br />
<strong>Community</strong> <strong>College</strong> Capital Requests<br />
COMMUNITY COLLEGE CONTACT FOR FURTHER INFORMATION<br />
Occasionally it is necessary to contact the individual(s) responsible for completing the Capital<br />
<strong>RAMP</strong> tables in order to reconcile discrepancies or to obtain further information to clarify requested<br />
project(s). Please list the person responsible for the Capital <strong>RAMP</strong> submission in the space provided<br />
below who should be contacted for follow up inquiries. The individual below will be the person<br />
ICCB contacts to answer questions concerning the Capital <strong>RAMP</strong> requests.<br />
<strong>Community</strong> <strong>College</strong> District<br />
Budget Year Request<br />
Capital <strong>RAMP</strong> Contact Person<br />
Telephone Number<br />
ONE FORM ONLY
TABLE 1<br />
FISCAL YEAR 2015 CAPITAL PROJECT REQUEST<br />
DISTRICT/COLLEGE:<br />
PROJECT NAME AND/OR DESCRIPTION DISTRICT PRIORITY NUMBER # OUT OF #<br />
Check one:<br />
Check one:<br />
NEW FACILITIES CONSTRUCTION/ACQUISITION (Complete Table 2) NEW REQUEST<br />
REMODELING/REHABILITATION PROJECT (Complete Table 2) REQUESTED PREVIOUSLY<br />
OTHER<br />
(Complete Table 2 or provide additional information per instructions)<br />
Dollars rounded to the nearest hundred (for example and per instructions enter $1,456,789 as $1,456.8)<br />
PRIOR YEARS FUNDING* CURRENT REQUEST FY BEYOND CURRENT YEAR* TOTAL PROJECT COST<br />
PROJECT STATE LOCAL TOTAL STATE LOCAL TOTAL STATE LOCAL TOTAL STATE LOCAL TOTAL<br />
CATEGORIES* FUNDS FUNDS COST FUNDS FUNDS COST FUNDS FUNDS COST FUNDS FUNDS COST<br />
BLDGS, ADDITIONS, AND/OR STRUCTURES<br />
LAND<br />
EQUIPMENT<br />
UTILITIES<br />
REMODELING & REHABILITATION<br />
SITE IMPROVEMENTS<br />
PLANNING<br />
TOTAL<br />
* Describe prior year funding and/or future year funding in the scope statement section using the requested format.<br />
State funds should equal 75% of total and local funds should equal 25% of total. ICCB will adjust for credits<br />
TOTAL PROJECT REQUEST (CURRENT YEAR) $ MATCHING CONTRIBUTION $<br />
(See item 10 in Section I of this <strong>Manual</strong>)<br />
TOTAL COMPLETED PROJECT COST $ LOCAL FINANCING SOURCE<br />
DESIRED PROJECT START DATE AVAILABLE FUND BALANCE $<br />
ESTIMATED COMPLETION DATE ICCB CONSTRUCTION CREDITS $<br />
(if any)<br />
ESTIMATED OCCUPANCY DATE DEBT ISSUE $<br />
DATE OF APPROVAL:<br />
ESTIMATED ANNUAL OPERATING COST $ ___________________<br />
OTHER (please specify) $<br />
TOTAL $<br />
COMPLETE ONE SHEET FOR EACH PROJECT REQUESTED
TABLE 2<br />
FY 2015 SUMMARY OF REQUESTED SPACE AND/OR ACREAGE<br />
PART A<br />
PART B<br />
ACREAGE SUMMARY<br />
Number of Acres<br />
NET ASSIGNABLE SQUARE FOOTAGE SUMMARY (Land Acquisition) Requested in Budget Year<br />
REQUEST FOR NEW REDISTRIBUTION OF NASF SPACE<br />
FACILITIES<br />
1 Landscaped Ground<br />
Net Assignable Space Prior Space After<br />
Space Type FICM Codes Square Feet (NASF) to Remodeling Remodeling 2 Physical Education and Athletic Fields<br />
Classrooms 110 thru 115 3 Buildings and Attached Structures<br />
Laboratory 210 thru 255 4 Experimental Plots<br />
Office 310 thru 355 5 Other Instructional Areas<br />
Study 410 thru 455 6 Parking Lots<br />
Special Use 510 thru 590 7 Roadways<br />
General Use:<br />
8 Pond Retention and Drainage<br />
Assembly and Exhibition 610 thru 625<br />
Other General Use 630 thru 685 9 Other (specify)<br />
Support Facilities 710 thru 765 Total Assigned Area<br />
Health Care 810 thru 895 Currently Unassigned<br />
Unclassified<br />
Total Acres<br />
TOTAL NASF #<br />
TOTAL GSF* #<br />
*Gross Square Feet<br />
COMPLETE THE APPLICABLE SECTION--ONE SHEET FOR EACH PROJECT REQUESTED
TABLE 3<br />
FY 2015 BUILDING BUDGET ESTIMATION FORM<br />
District/<strong>College</strong><br />
Location<br />
Project Name<br />
(cost column rounded to the nearest hundred)<br />
Multiplier<br />
Space Type NASF Factor GSF $/GSF Cost<br />
input field input field input field formula field input field<br />
1. Base Total<br />
2. Added Costs (sum of added cost components ientified separately below)<br />
LEED design cost up to 6% of line 1<br />
Green Building Design/LEED Certification Level<br />
Other added costs:<br />
(Silver, Gold , Platinum)<br />
3. Base Cost<br />
4. Escalation (estimate of cost increase from the time of appropriation to the bid date<br />
--assumes appropiration is receveid at July 1, 2013).<br />
Expected Bid Date: July 1, 2015 Number of Months to Bid Date: 12<br />
Annual Percentage (Allowable per annum inflation) from regional rate tables<br />
(Enter annual rate as a decimal; i.e. 2.2% as .022 )<br />
(inflation rate and number of months to bid are estimates and for purposes of calculating<br />
estimated costs will be standardized at 12 months to bid)<br />
5. Escalated Building Budget (Line 3 plus Line 4)<br />
6. Escalated Building Budget<br />
Plus 10% Contingency (Line 5 multiplied by 1.10)<br />
7. Adds:<br />
a. A/E Fees 0.08 % (use rate in E45 unless justification for another rate)<br />
b. On-Site Observation<br />
Number of Months_________ Days per Week___________<br />
c. Reimbursable Expenses<br />
d. Art in Architecture<br />
one-half of one percent<br />
(Multiply Line 6 by .005)<br />
e. Other Adds ____________ (ADA, Asbestos, CDB 3% Admin Fee, etc. specify)<br />
f. Sub-total Adds (Lines 7a through 7e)<br />
8. Total Building Budget (Line 6 plus Line 7f)<br />
OTHER:<br />
Estimate of Annual State Supported Operations and Maintenance Expense<br />
Source of Cost Estimate:<br />
Date of Cost Estimate:
TABLE 4<br />
FY 2015 MOVEABLE EQUIPMENT LIST<br />
District/<strong>College</strong>:<br />
Project Name:<br />
(cost column rounded to the nearest dollar--please round the grand total equipment cost to the nearest hundred when you transfer to table 1)<br />
Programmatic Room Use Number of Cost per Estimated<br />
Unit Classification Name of Equipment Units Unit Total Cost<br />
Grand Total Equipment Costs (this number should be included on the equipment line of table 1)<br />
COMPLETE ONE SHEET FOR EACH PROJECT REQUESTING MOVEABLE EQUIPMENT
Fiscal Year 2015 <strong>RAMP</strong> Page 17<br />
<strong>Community</strong> <strong>College</strong> Capital Requests<br />
PROGRAMMATIC JUSTIFICATION NARRATIVE<br />
DISTRICT/COLLEGE:<br />
PROJECT NAME:<br />
The programmatic justification should clearly describe the project explaining the rationale, the<br />
instructional areas affected, and functional relationships between instruction and the project.
Fiscal Year 2015 <strong>RAMP</strong> Page 18<br />
<strong>Community</strong> <strong>College</strong> Capital Requests<br />
SCOPE OF WORK NARRATIVE<br />
DISTRICT/COLLEGE:<br />
PROJECT NAME :<br />
FULL NAME OF BUILDING (IF REMODELING):<br />
EXACT LOCATION (INCLUDING ADDRESS AND CITY):<br />
The scope of work narrative should explain the nature of the work to be performed, general<br />
building conditions, and a site analysis.
Fiscal Year 2015 <strong>RAMP</strong> Page 19<br />
<strong>Community</strong> <strong>College</strong> Capital Requests<br />
BOARD OF TRUSTEES MATCHING FUNDS COMMITMENT<br />
I hereby certify that the <strong>Board</strong> of Trustees of<br />
<strong>Community</strong> <strong>College</strong> , District<br />
# , meeting in their regular session on , with a quorum present, officially<br />
authorized the submission of the attached Fiscal Year 2015 <strong>RAMP</strong> <strong>Community</strong> <strong>College</strong> Capital<br />
Project Request.<br />
• I certify that the board reviewed and approved the attached programmatic justification, scope<br />
of work, and related forms for the project identified below.<br />
• I further certify that board has made a commitment to either use available assets and/or credits,<br />
or to make local funds available for the project requested as indicated below, should the project<br />
be approved.<br />
PROJECT NAME:<br />
Proposed Source(s) of Local Funding<br />
(List the Dollar Amount)<br />
1. Available Local Fund Balances $<br />
2. Protection, Health, and Safety Tax Levy $<br />
3. Protection, Health, and Safety Bond Proceeds $<br />
4. Other Debt Issue $<br />
5. State Certified Construction Credits<br />
(remaining from 1987) $<br />
6. Other (Please specify)_______________________ $<br />
TOTAL LOCAL MATCH<br />
$<br />
Signed<br />
Signed<br />
Chairperson of the <strong>Board</strong> of Trustees<br />
Chief Executive Officer of the <strong>College</strong> District<br />
COMPLETE ONE FOR EACH PROJECT REQUESTED
Fiscal Year 2015 <strong>RAMP</strong> Page 20<br />
<strong>Community</strong> <strong>College</strong> Capital Requests<br />
Appendix A<br />
TERMS AND DEFINITIONS
Fiscal Year 2015 <strong>RAMP</strong> Page 21<br />
<strong>Community</strong> <strong>College</strong> Capital Requests<br />
TERMS AND DEFINITIONS<br />
Construction Documents - The term Construction Documents as used in the capital budget request<br />
shall mean, on the basis of the approved definitive design, the completion of whatever detailed<br />
construction documents are required for bidding and construction.<br />
Definitive Design Development - The term Definitive Design Development as used in the capital<br />
budget request shall mean the refinement of the schematic design into final detailed design, including<br />
site plan, mechanical and electrical systems, and elevations which have been approved for the start<br />
of the construction documents.<br />
Equipment-Durable Movable - Durable Movable Equipment shall mean initial movable<br />
equipment, including all items of initial equipment other than built-in equipment which are necessary<br />
and appropriate for the functioning of a particular facility for its specific purpose, which will be used<br />
solely or primarily in the rooms or areas covered in the subject project. Further, such equipment is<br />
defined as manufactured items which have an extended useful life, are not affixed to a building, are<br />
capable of being moved or relocated from room to room or building to building, are not consumed<br />
in use, and have an identity and function which will not be lost through incorporation into a more<br />
complex unit.<br />
In applying the preceding definition, reference should be made to "An Act in relation to State<br />
Finance" and the distinction between Commodities (30 ILCS 105/15b) and Equipment<br />
(30 ILCS 105/20) as defined by that Act.<br />
Within the context of that Act, the following guidelines should be applied in defining Durable<br />
Movable Equipment:<br />
1. No commodities will be purchased from Bond funds.<br />
2. Items having a unit value of $100.00 or less are "commodities" and not "equipment."<br />
3. Office/household equipment and furniture will be bondable.<br />
4. Machinery, implements, and major tools will be bondable.<br />
5. Scientific instruments and apparatus will be bondable with the exception of those items<br />
which are subject to short useful life; i.e., glassware, tubing, crockery, light bulbs, etc.<br />
These items are more correctly defined as commodities.<br />
6. Library books, maps and paintings, other than those purchased in the Art in<br />
Architecture program, are not fundable from Bond funds.<br />
7. Livestock, for any use, is not fundable from Bond funds.<br />
8. Rolling stock of a specialized nature, including cars, trucks and related items, are not<br />
fundable from Bond funds.<br />
9. Boats and allied equipment will be considered as rolling stock.<br />
10. Equipment not otherwise classified will be considered bondable provided it meets all<br />
other guidelines.<br />
11. Significant useful life should be considered a minimum of ten years.<br />
12. Spare and replacement parts should be considered as commodities.
Fiscal Year 2015 <strong>RAMP</strong> Page 22<br />
<strong>Community</strong> <strong>College</strong> Capital Requests<br />
13. Transportation costs and installation costs incurred with an outside source will be<br />
considered as part of the equipment cost for items funded by Capital Development<br />
Bond funds after appropriate review by CDB staff.<br />
Equipment-Fixed - Built-in equipment is nonmovable, permanently affixed to the building in such<br />
a way that removal would damage the building, has a life expectancy substantially equal to building<br />
life, and is necessary for effective building function. Such equipment is contained within the budget<br />
category Buildings, Additions, and/or Structures and is included in the estimated building cost.<br />
Within the Fixed Equipment classification are two types of built-in equipment, built-in building<br />
service systems, and built-in special function equipment defined as follows:<br />
Fixed Equipment - Built-In (Buildings Service Systems) - Building service systems include<br />
utilities, mechanical equipment, and distribution systems within the five-foot boundary line of<br />
the building which are necessary for the effective functioning of a building. Such equipment<br />
is necessary for effective building function and has a life expectancy substantially equal to<br />
building life. The equipment also is permanently affixed or connected to the real property in<br />
such a way that removal would damage the property to which it is affixed. Included in this<br />
group are dust-collection devices; heating and air-conditioning systems; automatic fire control<br />
and alarm systems; public address, time and communication systems; drinking fountains; and<br />
toilet fixtures. While technically not defined as "built-in building systems," this group may<br />
include such items (when included in original construction documents) as chalkboards,<br />
permanent bulletin boards, display cases, fume hoods, exhaust fans, permanent signs, venetian<br />
blinds, drapes, carpeting, and similar equipment which becomes an integral part of the<br />
buildings.<br />
Fixed Equipment - Built-In (Special Function) - Special function equipment includes<br />
equipment that is so integrally connected to the building that it requires architectural or<br />
engineering design services and construction coordination between contractors for installation.<br />
Such equipment should have a life expectancy equal to building life. This group includes<br />
specialized equipment permanently affixed to the building in such a way that removal would<br />
damage the property to which it is affixed. In general, this group comprises specialized and<br />
program-related equipment, such as laboratory benches and tables for students and instructors<br />
when such equipment is connected to plumbing or other utility services, sinks, built-in<br />
operating equipment requiring utility connections, and similar other specialized long-life items<br />
which do not become obsolete quickly. Also eligible in this group are "open" library stacks<br />
in the library and law buildings and permanent lecture hall and auditoria seating.<br />
LEED ( Leadership in Energy and Environmental Design ) - Refers to green building standards that<br />
a project may be designed to or certified to. The CDB requires that all new construction and major<br />
renovations include an estimate for LEED design costs in the project budget estimates. You can<br />
view Capital Development <strong>Board</strong> (CDB) information on this initiative on their website at:<br />
http://www2.illinois.gov/cdb/business/Pages/GoingGreen.aspx<br />
All projects must be designed and built to the highest LEED standards while projects over a certain<br />
size are required to obtain, at minimum, silver certification. Please carefully review the CDB link<br />
and understand that at this stage, the <strong>RAMP</strong> request level, you are not required to take any specific
Fiscal Year 2015 <strong>RAMP</strong> Page 23<br />
<strong>Community</strong> <strong>College</strong> Capital Requests<br />
action other than include a cost estimation in your budget. The actual design standards and/or<br />
certification would occur under CDB supervision during the design and planning stages of the<br />
project.. The CDB does allow the ICCB and the college to seek a waiver from the requirements. The<br />
reasons are included in the Green Building Guidelines for State Construction at the above link. If<br />
you plan to submit a waiver to CDB please contact Ed Smith. We recommend up to 6% of line 1<br />
costs in table 3 be reported as an added cost on line 2 of table 3 unless it is a project for which you<br />
plan to seek a waiver.<br />
Phased Project - The term Phased Project as used in the capital budget request shall mean a project<br />
that will require the appropriation of funds in two or more years and may contain elements classified<br />
within more than one budget category. Most projects do not lend themselves to being phased.<br />
Project Categories<br />
Category 1 - Buildings, Additions, and/or Structures. The category Buildings, Additions,<br />
and/or Structures shall include the construction of those facilities with roofs and/or walls that<br />
have foundations.<br />
Category 2 - Land. The category Land shall include expenditures for the acquisition of real<br />
property including easements of record with an extended term, but excluding leasehold<br />
interests obtained through rental, whether obtained by purchase or by condemnation under the<br />
eminent domain laws of the state, and for expenses directly and necessarily related to such<br />
purchase or condemnation.<br />
Category 3 - Equipment. The category Equipment shall include expenditures for the<br />
acquisition, replacement, or increase of visible, tangible personal property of a nonconsumable<br />
nature with a unit value exceeding $100 that are not included in the categories Buildings,<br />
Additions, and/or Structures or Remodeling and Rehabilitation. The category is restricted to<br />
bondable durable movable equipment.<br />
Category 4 - Utilities. The category Utilities shall include expenditures for the acquisition,<br />
construction, replacement, modernization, and/or extension of systems for distributing or<br />
disbursing utility services outside the five-foot boundary line of existing or proposed buildings,<br />
additions, and/or structures.<br />
Category 5 - Remodeling and Rehabilitation. The category Remodeling and Rehabilitation<br />
shall include expenditures for all capital improvements which have the primary objective of<br />
altering the functional capabilities of a structure or facility, restoring it to original operating<br />
condition, or improving the existing functional capability or capacity of the structure or facility.<br />
"Remodeling" shall include all capital improvement projects which have the primary objective<br />
of changing the functional character of areas, modifying capacity for the number of persons<br />
who can be accommodated by the area for purposes of the currently assigned programmatic<br />
function, and/or altering spatial relationships provided by the area for purposes of the currently<br />
assigned programmatic function.
Fiscal Year 2015 <strong>RAMP</strong> Page 24<br />
<strong>Community</strong> <strong>College</strong> Capital Requests<br />
"Rehabilitation" shall include all nonrecurring capital improvement expenditures having the<br />
primary purpose of restoring or upgrading an existing area to original operating condition.<br />
Recurring expenditures for repairs and/or maintenance which are predictable or reflect regular<br />
attention in preserving or keeping a facility in ordinarily efficient operating condition or<br />
arresting deterioration without appreciably upgrading, improving, or increasing the value of<br />
a facility shall be considered as nonbondable repair and maintenance expenditures.<br />
Category 6 - Site Improvements. The category Site Improvements shall include expenditures<br />
for all improvements to real property that are not otherwise included within the category of<br />
Buildings, Additions, and/or Structures.<br />
Category 7 - Planning. The category Planning shall include those expenditures, which are<br />
related to architectural and engineering design; required for planning of buildings, additions,<br />
and/or structures; and for planning specific major remodeling projects. Planning for longrange<br />
development, including feasibility studies, is not bond fundable and should not be<br />
included.
Fiscal Year 2015 <strong>RAMP</strong> Page 25<br />
<strong>Community</strong> <strong>College</strong> Capital Requests<br />
Appendix B<br />
COST GUIDELINES
FISCAL YEAR 2015 CAPITAL REQUEST<br />
COST GUIDELINES BY SPACE TYPE<br />
(Dollars per GSF)<br />
Multiplier April 2013<br />
SPACE TYPES Factor* $/GSF**<br />
Collar County<br />
Statewide Chicago Districts Rockford<br />
Classroom 1.50 $258.32 $306.62 $297.32 $288.28<br />
Instructional Lab (Dry) 1.64 $289.38 $343.50 $333.08 $322.95<br />
Instructional Lab (Wet) 1.64 $306.01 $363.23 $352.22 $341.51<br />
Research Lab (Dry) 1.67 $385.57 $457.67 $443.79 $430.29<br />
Research Lab (Wet) 1.67 $405.32 $481.12 $466.52 $452.34<br />
Office 1.70 $267.41 $317.42 $307.79 $298.43<br />
Study (Library)<br />
Under 1,400 NASF 1.70 $260.45 $309.15 $299.77 $290.66<br />
Over 1,400 NASF 1.40 $260.45 $309.15 $299.77 $290.66<br />
Special Use 1.80 $258.45 $306.78 $297.47 $288.43<br />
General Use 1.90 $308.77 $366.51 $355.39 $344.58<br />
Supporting Facilities 1.20 $241.26 $286.37 $277.69 $269.24<br />
Rate of inflation reflected in April 2013GSF costs since April 2012 GSF costs 2.20% 6.48% 0.67% 3.66%<br />
Collar Counties include DuPage, Kane, Kendall, Lake, McHenry, and Will.<br />
Collar County community college districts include:<strong>College</strong> of DuPage, Elgin <strong>Community</strong> <strong>College</strong>, Joliet Junior <strong>College</strong>, <strong>College</strong> of Lake County<br />
McHenry County <strong>College</strong>, Moraine Valley <strong>Community</strong> <strong>College</strong>, Morton <strong>College</strong>,<br />
Oakton <strong>Community</strong> <strong>College</strong>, Prairie State <strong>College</strong>, South Suburban <strong>College</strong>, Triton <strong>College</strong>,<br />
Waubonsee <strong>Community</strong> <strong>College</strong>, William Rainey Harper <strong>College</strong>.<br />
* A. Multiplier factor is a combination of GSF/NASF plus building volume consideration.<br />
B. Application:<br />
NASF x Multiplier Factor = GSF x $/GSF = Construction Cost (unadjusted)<br />
There are two GSF totals for a project. One is derived by applying the multiplier factor to NASF by room type. This GSF is used for budget<br />
estimation purposes only. The other GSF is the actual GSF to be used for the design of the structure. The actual GSF should be the one used<br />
with NASF to determine building efficiency.<br />
** These unit costs are based on average standards of finish and include air conditioning and fixed equipment. The following must be added to these<br />
unit costs for a complete budget statement:<br />
Added Costs: Special foundation; above average finishes; movable partitions; flexible<br />
mechanical requirements; fixed library book stacks.<br />
Collar County<br />
Statewide Chicago Districts Rockford<br />
Outside Source for Air Conditioning…………………. Deduct -6.37/GSF -7.56/GSF -7.33/GSF -7.11 /GSF<br />
Self-Contained Heating………………………………. Add 3.68/GSF 4.37/GSF 4.24/GSF 4.11/GSF<br />
High-Rise Building (over four floors)…………………. Add 8.0% to cost 8% to cost 8% to cost 8% to cost<br />
Extension to Existing Building………………………… Add 2.0% to cost 2% to cost 2.0% to cost 2% to cost<br />
High Sophistication Piping……………………………. Add 1.0% to cost 1% to cost 1.0% to cost 1% to cost<br />
Seismic Design………………………………………. Add 2.0-3.0% to cost 2.0-3.0% to cost 2.0-3.0% to cost 2.0-3.0% to cost<br />
LEED Design………………………………………. Add 6.0% to cost 6.0% to cost 6.0% to cost 6.0% to cost
Fiscal Year 2015 <strong>RAMP</strong> Page 27<br />
<strong>Community</strong> <strong>College</strong> Capital Requests<br />
CAPITAL DEVELOPMENT BOARD<br />
COST GUIDELINES BY SPACE TYPE (Continued)<br />
INCLUDE THE FOLLOWING IN SCOPES AND ESTIMATES FOR<br />
RENOVATION AND REMODELING PROJECTS AND FOR<br />
CAPITAL RENEWAL PROJECTS.<br />
Added<br />
Element<br />
Added<br />
Element<br />
Added<br />
Element<br />
Asbestos Estimate (Survey & Abatement)-Include all costs,<br />
survey and testing, A/E design, observation and<br />
reimbursements, abatement work, contingencies and<br />
escalation. $<br />
American with Disabilities Act compliance: Include all costs,<br />
survey and testing, A/E design, observation and<br />
reimbursements, contingencies and escalation. $<br />
Retrofitting/upgrading mechanical refrigeration equipment<br />
(CFC’s): Include all costs, survey and testing, A/E design,<br />
observation and reimbursements, contingencies and<br />
escalation. $<br />
Added<br />
Element<br />
<strong>Illinois</strong> State Agency Historic Resource Preservation Act<br />
compliance: The Historic Preservation Agency (HPA) must<br />
be notified of proposed work on facilities constructed prior to<br />
1945. Results of the HPA’s review (i.e., findings,<br />
recommendations, cost estimates) should be included in the<br />
scope.<br />
Information<br />
Only


