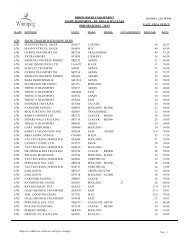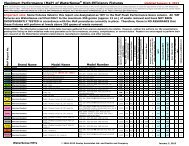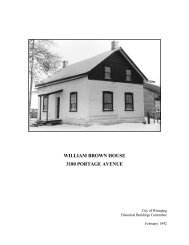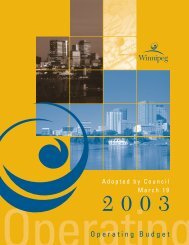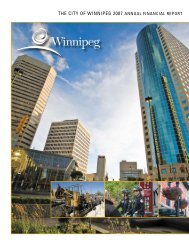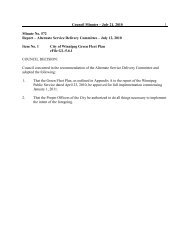272 home street the thelma apartments - City of Winnipeg
272 home street the thelma apartments - City of Winnipeg
272 home street the thelma apartments - City of Winnipeg
You also want an ePaper? Increase the reach of your titles
YUMPU automatically turns print PDFs into web optimized ePapers that Google loves.
<strong>272</strong> HOME STREET<br />
THE THELMA APARTMENTS<br />
The <strong>City</strong> Of <strong>Winnipeg</strong><br />
Historical Buildings Committee<br />
July 1992
<strong>272</strong> HOME STREET - THE THELMA APARTMENTS<br />
The Assiniboine River to <strong>the</strong> south, Portage Avenue on <strong>the</strong> north, Maryland Street (east) and<br />
Omand's Creek (west) form <strong>the</strong> boundaries <strong>of</strong> <strong>the</strong> Wolseley district in <strong>Winnipeg</strong>'s West End. The<br />
area was developed after <strong>the</strong> turn <strong>of</strong> <strong>the</strong> century to meet <strong>the</strong> demand for new residential alternatives<br />
to <strong>the</strong> commercializing city centre. This outward growth was facilitated by improved roads and a<br />
mass transportation system that increased mobility.<br />
Much <strong>of</strong> <strong>the</strong> area along <strong>the</strong> Assiniboine River was surveyed into St. James River Lots which<br />
stretched northward from <strong>the</strong> river bank. Parts <strong>of</strong> River Lots 42-71 were subdivided in <strong>the</strong> Wolseley<br />
district. 1 These river lots were originally owned by a number <strong>of</strong> prominent citizens including:<br />
Andrew Graham Ballenden Bannatyne (1829-1889), Hudson's Bay Company employee, member <strong>of</strong><br />
<strong>the</strong> Council <strong>of</strong> Assiniboia (1868) and <strong>of</strong> Louis Riel's Provisional Government (1869), and M.P. for<br />
Provencher (1875); 2 Gilbert McMicken (1813-1891), Dominion Land Agent for Manitoba, assistant<br />
Receiver General and M.L.A. (1879-83); 3 and Colonel James Mulligan, constable for <strong>the</strong> District <strong>of</strong><br />
Assiniboia, last policeman under <strong>the</strong> Hudson's Bay Company regime and land speculator. 4 Slowly<br />
<strong>the</strong> large river lots and holdings were subdivided and residential <strong>street</strong>s, lots and buildings began to<br />
appear.<br />
While both <strong>the</strong> north and south sides <strong>of</strong> Portage Avenue saw extensive construction <strong>of</strong> housing, <strong>the</strong><br />
south side witnessed <strong>the</strong> building <strong>of</strong> larger, more expensive <strong>home</strong>s. Because <strong>of</strong> its relative proximity<br />
both to <strong>the</strong> river and <strong>the</strong> exclusive neighbourhood <strong>of</strong> Armstrong's Point, <strong>the</strong> Wolseley district soon<br />
attained an elite reputation <strong>of</strong> its own.<br />
1<br />
2<br />
3<br />
4<br />
Map Room - Land Titles Office; and Old Systems - Abstract Book #244, River Lot 66, Parish <strong>of</strong> St. James.<br />
Pioneers and Early Citizens <strong>of</strong> Manitoba, compiled by The Manitoba Library Association (<strong>Winnipeg</strong>: Peguis<br />
Publishers, 1971), pp. 10-11.<br />
Ibid., pp. 149-50.<br />
Manitoba History Scrapbooks, Manitoba Legislative Library, M8, p. 69.
2<br />
The Thelma Apartments are situated on River Lot 66, Parish <strong>of</strong> St. James, part <strong>of</strong> <strong>the</strong> original<br />
holdings <strong>of</strong> William Drever who was born in <strong>the</strong> Orkney Islands and arrived in York Factory as an<br />
employee <strong>of</strong> <strong>the</strong> Hudson's Bay Company in August 1821. He remained at <strong>the</strong> post for 18 years until<br />
he retired and moved to <strong>the</strong> Red River Settlement. Like so many o<strong>the</strong>rs, Drever obtained a grant <strong>of</strong><br />
land to farm in <strong>the</strong> vicinity <strong>of</strong> Upper Fort Garry, in this case on <strong>the</strong> Assiniboine River. In 1849 he<br />
settled near what is now <strong>Winnipeg</strong>'s main commercial district and opened a general merchant shop.<br />
He died in 1887. 5<br />
In 1914, as <strong>the</strong> area's most active development stage came to a close, <strong>the</strong> Thelma Apartments were<br />
built on a small parcel <strong>of</strong> Drever's original land grant overlooking St. James Park (now Vimy Ridge<br />
Park).<br />
STYLE<br />
This building contains half-timbering that suggests a Tudor influence in its design. Inspired by late<br />
medieval English architecture, Tudor Revival has been a popular style for residential structures, both<br />
<strong>home</strong>s and apartment blocks, from approximately 1890 to present day.<br />
Distinguishing features <strong>of</strong> <strong>the</strong> style include a steeply pitched gabled ro<strong>of</strong> with cross gables.<br />
Windows are <strong>of</strong>ten multipaned and leaded, and highlights and accents <strong>of</strong> brick and stone are<br />
common. The most obvious and widely used ornamental feature is a finish <strong>of</strong> vertical and diagonal<br />
half-timbering with smooth stucco.<br />
CONSTRUCTION<br />
The building sits on <strong>the</strong> west side <strong>of</strong> Home Street, between Portage Avenue and Preston Avenue,<br />
facing Vimy Ridge Park. The land is legally described as 66 St. James, Plan 14632, Lot 1. The<br />
three- storey structure has 33.0 cm. (13") thick walls, composed <strong>of</strong> both red face and common sand-<br />
5<br />
Ibid., p. 69.
3<br />
lime brick. The stone foundation is 40.6 cm. (16") thick. 6<br />
common fire-retarding element <strong>of</strong> many blocks in <strong>the</strong> city.<br />
Brick interior walls surround all suites, a<br />
The building measures approximately 13.1 x 28.9 x 12.2 m. (43 x 94.7 x 40 ft.), totalling 4,242.2 cu.<br />
m. (nearly 150,000 cu. ft.) <strong>of</strong> interior space (see Appendix I). 7 Construction required 107,500<br />
bricks, 4,175 superficial sq. m. (5,000 superficial sq. ft.) <strong>of</strong> plaster, and 122 cu. m. (160 cu. yd.) <strong>of</strong><br />
concrete. The project cost an estimated $50,000. 8<br />
DESIGN<br />
All four elevations rest on a smooth-cut stone foundation rising above grade (Plates 1 and 2). The<br />
front or east facade is built <strong>of</strong> red face brick. The rectangular windows are a mixture <strong>of</strong> newer<br />
aluminium and original wooden frames. They are all finished with brick heads and smooth-cut stone<br />
lug sills. Enclosed porches grace <strong>the</strong> second and third floors <strong>of</strong> this elevation and include <strong>the</strong> halftimbering<br />
that gives this apartment block its Tudor detailing.<br />
The three o<strong>the</strong>r facades are built <strong>of</strong> common, cream-coloured, sand-lime brick. Brick heads and<br />
smooth-cut stone lug sills again add contrast to <strong>the</strong>se o<strong>the</strong>rwise plain elevations.<br />
Apartment block construction in North America was an early twentieth century phenomenon. A<br />
concern voiced early in <strong>the</strong> development <strong>of</strong> this new form <strong>of</strong> housing was <strong>the</strong> adverse health affects<br />
caused by a lack <strong>of</strong> proper ventilation and sunlight. In response, several plans were devised by<br />
architects across North America to maximize air movement and sunlight into each suite. Plans<br />
included a square with an interior greenspace or private park, an "H" shape, an "I" shape, a series <strong>of</strong><br />
open or screened porches, and mixtures <strong>of</strong> <strong>the</strong> above. In each, window space was optimized, <strong>the</strong>reby<br />
6<br />
7<br />
8<br />
<strong>City</strong> <strong>of</strong> <strong>Winnipeg</strong>, Assessment Record, Roll No. 826091 (old no. 14802), Ward 1, PC 19 (Condo #50). Below<br />
as AR.<br />
Ibid.<br />
<strong>City</strong> <strong>of</strong> <strong>Winnipeg</strong>, Building Permit, #542/1914.
4<br />
increasing natural light and improving air circulation. The Thelma Apartments form a simple<br />
rectangle with side indentations combined with screened porches on <strong>the</strong> east facade (see Appendix<br />
I).<br />
Ano<strong>the</strong>r concern voiced by detractors was <strong>the</strong> lack <strong>of</strong> privacy <strong>the</strong> blocks provided and <strong>the</strong> obvious<br />
fire hazards <strong>of</strong> multi-tenant structures. The former problem was partially solved by locating interior<br />
rooms on top <strong>of</strong> <strong>the</strong> rooms on <strong>the</strong> lower floor and by separating suites on <strong>the</strong> same floor with halls<br />
and staircases. The second problem was lessened in a number <strong>of</strong> ways. As time progressed,<br />
architects added firepro<strong>of</strong> staircases, masonry-enclosed boilers, and o<strong>the</strong>r fire stalling devices. Brick<br />
interior walls separating each suite also were used - at The Thelma Apartments <strong>the</strong>y were 10.2 cm.<br />
(4") thick in <strong>the</strong> basement and 15.2 cm. (6") on <strong>the</strong> o<strong>the</strong>r three floors. 9 <strong>City</strong> bylaws worked to keep<br />
<strong>the</strong> existence <strong>of</strong> large wooden apartment blocks to a minimum, <strong>the</strong> majority <strong>of</strong> blocks in <strong>Winnipeg</strong><br />
thus being three storeys and <strong>of</strong> brick construction.<br />
INTERIOR<br />
The original basement <strong>of</strong> <strong>the</strong> building held three suites, one with a living room (which doubled as a<br />
bedroom), kitchen and bathroom (all <strong>of</strong>f an internal hallway) and two suites with a living room<br />
(again used as <strong>the</strong> bedroom), dining room, kitchen and bathroom. The remainder <strong>of</strong> space was taken<br />
by a boiler room (enclosed in masonry), a locker room and a laundry room. 10<br />
The three upper floors are all organized similarly, with four suites running <strong>of</strong>f a wide central<br />
corridor. Each suite had a bedroom, living room, dining room, kitchen, and bathroom. All suites on<br />
<strong>the</strong> second and third floors featured balconies.<br />
Interior access could not be gained. However, <strong>the</strong> interior organization has not been seriously<br />
altered, and building permits issued against <strong>the</strong> block have been for minor upgrading ra<strong>the</strong>r than<br />
9<br />
10<br />
Architect's Plans, #542/1914, <strong>City</strong> <strong>of</strong> <strong>Winnipeg</strong> Archives.<br />
Ibid.
5<br />
major alterations. 11<br />
INTEGRITY<br />
The apartment stands on its original site, has suffered little interior or exterior alteration, and is in<br />
good structural condition.<br />
STREETSCAPE<br />
The Thelma Apartments sit on <strong>the</strong> western edge <strong>of</strong> Vimy Ridge Park, a 2.43 ha. (6.0 ac.) tract <strong>of</strong><br />
land originally named St. James Park. The site was purchased in 1894 for $6,002.78 and became<br />
one <strong>of</strong> <strong>the</strong> <strong>City</strong>'s earliest designated greenspaces (by <strong>the</strong> end <strong>of</strong> that year <strong>the</strong>re were eight in total).<br />
When first organized, this park was set up as a formal space, with landscaped massing <strong>of</strong> trees and<br />
shrubs, natural curvilinear walks and open lawns (Plate 3). By <strong>the</strong> time <strong>of</strong> construction <strong>of</strong> <strong>the</strong><br />
Thelma, <strong>the</strong>re were at least 30 urban and suburban parks (Plate 4). 12 Situated close to this park, with<br />
an English cottage facade, <strong>the</strong> Thelma Apartments fit well into <strong>the</strong> garden setting.<br />
Surrounding this block are rows <strong>of</strong> medium- and large-sized <strong>home</strong>s on small lots. The adjacent area<br />
also is dotted with churches and o<strong>the</strong>r apartment blocks <strong>of</strong> similar design and size, making <strong>the</strong><br />
Thelma extremely compatible with its neighbourhood.<br />
ARCHITECT<br />
The architects and builders <strong>of</strong> <strong>the</strong> block was its original owners, Arni Eggertson and Thomas<br />
Wilson. It is <strong>the</strong> first structure reviewed by <strong>the</strong> Historical Buildings Committee credited to <strong>the</strong> pair.<br />
Nothing could be learned about T. Wilson, but Arni Eggertson was well-known locally as a real<br />
11<br />
12<br />
AR.<br />
M.E. Cavett, et. al., "Social Philosophy and <strong>the</strong> Early Development <strong>of</strong> <strong>Winnipeg</strong>'s Public Parks," Urban History<br />
Review, Vol. XI, No. 1 (June 1982), pp. 31-3.
7<br />
EVENT<br />
There is no known event connected with this structure.<br />
CONTEXT<br />
This block fits into several contexts: <strong>the</strong> acceptance <strong>of</strong> large blocks within residential<br />
neighbourhoods, <strong>the</strong> segmentation <strong>of</strong> income groups in <strong>the</strong> urban setting aided by <strong>the</strong>se <strong>apartments</strong>,<br />
and <strong>the</strong> last building boom in <strong>Winnipeg</strong>.<br />
In contrast to much <strong>of</strong> <strong>the</strong> United States and eastern Canada, where apartment buildings were seen as<br />
a disruptive force to "<strong>the</strong> stability <strong>of</strong> existing single-family neighbourhoods," 17 <strong>Winnipeg</strong>gers saw<br />
<strong>the</strong>m as necessary and, in fact, something "<strong>of</strong> which we are proud." 18 In <strong>Winnipeg</strong>, <strong>the</strong> harsh<br />
climate, large numbers <strong>of</strong> newly arriving single workers, <strong>the</strong> lack <strong>of</strong> negativity towards <strong>the</strong> large<br />
blocks, and <strong>the</strong> economic strength <strong>of</strong> <strong>the</strong> city all combined to make <strong>Winnipeg</strong> <strong>the</strong> centre <strong>of</strong><br />
apartment block construction in Canada from 1900 to 1915. As such, <strong>the</strong> Thelma is one <strong>of</strong> <strong>the</strong> last<br />
built during <strong>the</strong> heyday <strong>of</strong> <strong>the</strong> apartment blocks in <strong>Winnipeg</strong>.<br />
Segmentation <strong>of</strong> <strong>the</strong> population along income lines was prevalent throughout North America, and in<br />
turn apartment blocks were regularly designed to cater to <strong>the</strong> specific income group <strong>of</strong> <strong>the</strong><br />
surrounding area. In many cases, as in <strong>the</strong> Thelma, blocks were built with some ornamentation and<br />
private service entrances to attract a more exclusive class <strong>of</strong> tenant.<br />
The Wolseley district had seen nearly a decade <strong>of</strong> fantastic growth that transformed a sparsely<br />
populated rural area into block after block <strong>of</strong> large <strong>home</strong>s on small lots, dotted with churches and<br />
<strong>apartments</strong>. The Thelma was built at <strong>the</strong> end <strong>of</strong> this district's growth period, in fact, at <strong>the</strong> end <strong>of</strong> <strong>the</strong><br />
real growth stage <strong>of</strong> all <strong>of</strong> <strong>Winnipeg</strong>.<br />
17<br />
18<br />
M. Peterson, "828 Preston Avenue - The Rothsay," Report for <strong>the</strong> <strong>City</strong> <strong>of</strong> <strong>Winnipeg</strong> Historical Buildings<br />
Committee, February 1991, p. 10; and J. Hancock, "The apartment house in urban America" in A.D. King (ed.),<br />
Building and Society (London: Routledge and Kegan Paul, 1980), pp. 182.<br />
Manitoba Free Press, December 6, 1906, p. 54.
8<br />
LANDMARK<br />
Situated on a popular park and boasting a large, prominent front facade, <strong>the</strong> Thelma Apartments are<br />
conspicuous in <strong>the</strong>ir surroundings.
<strong>272</strong> HOME STREET - THE THELMA APARTMENTS<br />
Plate 1 – The Thelma Apartments, <strong>272</strong> Home Street; built 1914, architects and contractors, A.<br />
Eggertson and T. Wilson; front or east facade. (Murray Peterson, 1992.)<br />
Plate 2 – The Thelma Apartments, <strong>272</strong> Home Street, rear and north side. (Murray Peterson, 1992.)
<strong>272</strong> HOME STREET - THE THELMA APARTMENTS<br />
Plate 3 – St. James Park, 1910. (Photo courtesy <strong>of</strong> <strong>the</strong> Provincial Archives <strong>of</strong> Manitoba, N11803.)
<strong>272</strong> HOME STREET - THE THELMA APARTMENTS<br />
Plate 4 – “<strong>Winnipeg</strong> Park System (c.1914)." (Reproduced from M.E. Cavett, et. al., "Social<br />
Philosophy and <strong>the</strong> Early Development <strong>of</strong> <strong>Winnipeg</strong>'s Public Parks" in Urban History<br />
Review, Vol. XI, No. 1 (June 1982), p. 36.)





