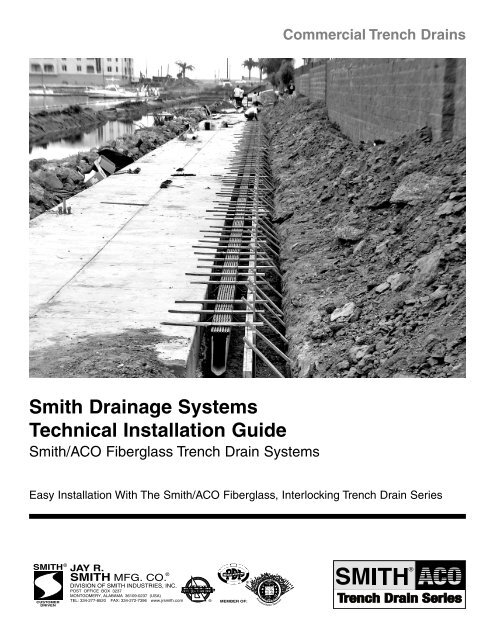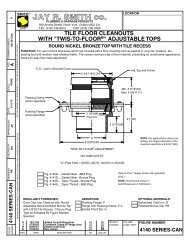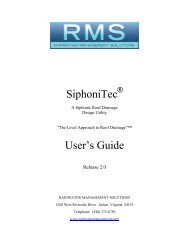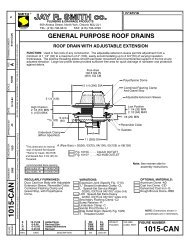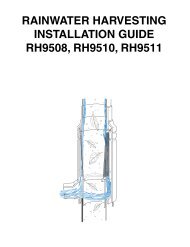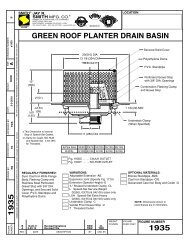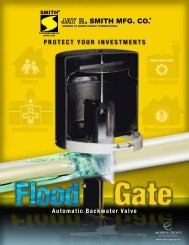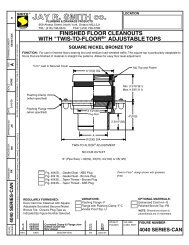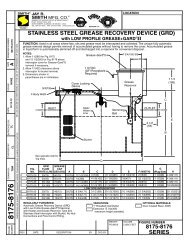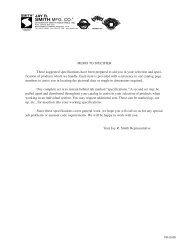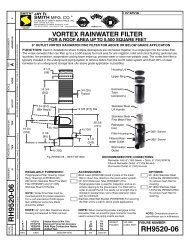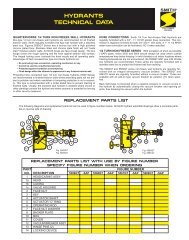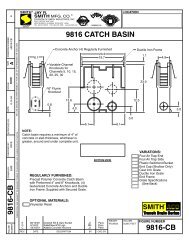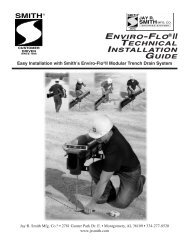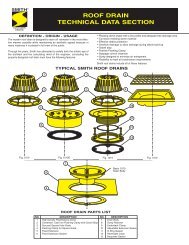Install Guide (Technical) for Fiberglass Trench Drain - Jay R. Smith ...
Install Guide (Technical) for Fiberglass Trench Drain - Jay R. Smith ...
Install Guide (Technical) for Fiberglass Trench Drain - Jay R. Smith ...
You also want an ePaper? Increase the reach of your titles
YUMPU automatically turns print PDFs into web optimized ePapers that Google loves.
Commercial <strong>Trench</strong> <strong>Drain</strong>s<br />
<strong>Smith</strong> <strong>Drain</strong>age Systems<br />
<strong>Technical</strong> <strong>Install</strong>ation <strong>Guide</strong><br />
<strong>Smith</strong>/ACO <strong>Fiberglass</strong> <strong>Trench</strong> <strong>Drain</strong> Systems<br />
Easy <strong>Install</strong>ation With The <strong>Smith</strong>/ACO <strong>Fiberglass</strong>, Interlocking <strong>Trench</strong> <strong>Drain</strong> Series<br />
SMITH ®<br />
CUSTOMER<br />
DRIVEN<br />
JAY R.<br />
SMITH MFG. CO. ®<br />
DIVISION OF SMITH INDUSTRIES, INC.<br />
POST OFFICE BOX 3237<br />
ASPE<br />
MONTGOMERY, ALABAMA 36109-0237 (USA)<br />
TEL: 334-277-8520 FAX: 334-272-7396 www.jrsmith.com<br />
®<br />
®<br />
MEMBER OF:<br />
SANITARY<br />
E N G I N E E R I N G<br />
Prevention Rather Than Cure
Commercial <strong>Trench</strong> <strong>Drain</strong>s<br />
<strong>Fiberglass</strong><br />
Getting Started<br />
<strong>Smith</strong> <strong>Drain</strong>age Systems consists of a full range of modular channels with secured gratings.<br />
Systems include catch basins, end caps and other accessories.<br />
When installed correctly, <strong>Smith</strong> <strong>Drain</strong>age Systems products are designed to withstand a variety of<br />
loadings as classified by DIN 19580/EN 1433 (The only standards specifically <strong>for</strong> trench drain<br />
systems.)<br />
Contents<br />
Getting Started 2<br />
Health and Safety 3<br />
<strong>Install</strong>ation Sections 4<br />
1. Excavation 5<br />
2. Channel/Frame Assembly 6<br />
3. On-site Fabrications 7<br />
4. Channel Adaptors 10<br />
5. Pipe Connections<br />
-Vertical Outlet Adaptors 11<br />
-Pipe Adaptors 12<br />
6. Positioning of Channels<br />
-Hanging Method 13<br />
-Rebar Support Method 14<br />
7. Concrete Pour 15<br />
8. Concrete Finishing 16<br />
9. Fitting the Grates 17<br />
10. Final Inspections 18<br />
11. Maintenance 19<br />
<strong>Fiberglass</strong> products should be handled with care<br />
as they can be damaged by impact from other<br />
products or machinery.<br />
Typical equipment necessary <strong>for</strong> installation may<br />
include:<br />
Excavating equipment<br />
String line or laser level<br />
Measuring tools<br />
Drill, grinder and/or saw<br />
Sockets and ratchet<br />
Concrete – 3,000 psi minimum<br />
compressive strength<br />
Gloves, respirator and eye<br />
protection<br />
www.jrsmith.com<br />
2
Commercial <strong>Trench</strong> <strong>Drain</strong>s<br />
Health and Safety<br />
<strong>Fiberglass</strong> is produced from glass fibers woven<br />
together into matting that is bonded using a resin<br />
binder.<br />
Main hazards include:<br />
-Abrasive damage to hands<br />
-Inhalation of dust from grinding,<br />
cutting or drilling.<br />
-Grinding and cutting may project small<br />
fragments.<br />
Grates are made from metals and can be cast<br />
or fabricated.<br />
Main hazards include:<br />
-Abrasive damage/cuts to hands.<br />
-Inhalation of dust from grinding or<br />
cutting.<br />
-Grinding and cutting may generate<br />
sparks; flammable items should be<br />
removed from the area.<br />
<strong>Fiberglass</strong><br />
Gloves, eye protection and respirator should be<br />
worn to avoid these hazards. Operations should<br />
be conducted away from areas of fire or<br />
explosion hazard.<br />
Gloves, eye protection and respirator should be<br />
worn to avoid these hazards. Operations<br />
should be conducted away from areas of fire or<br />
explosion hazard.<br />
Bracing block<br />
female end<br />
(up stream)<br />
Bracing<br />
in<strong>for</strong>mation<br />
male end<br />
(down stream)<br />
Part No<br />
F803<br />
Flow direction<br />
indicator arrow<br />
Channel sequence<br />
number<br />
Make sure arrows molded on sides of<br />
channel all point in the intended direction<br />
of flow. (outlet point)<br />
3<br />
www.jrsmith.com
Commercial <strong>Trench</strong> <strong>Drain</strong>s<br />
<strong>Fiberglass</strong><br />
<strong>Install</strong>ation Sections<br />
An installed <strong>Smith</strong> <strong>Drain</strong>age System<br />
should incorporate the following:<br />
-Correct grate type.<br />
-Correct channel type and size<br />
-Minimum grade 3,000 psi compressive<br />
strength cement concrete surround.<br />
It is recommended that the cement concrete<br />
surround be durable and con<strong>for</strong>m to minimum<br />
strength requirements as shown in the<br />
illustrations.<br />
Concrete - DIN 19580 Class A -C<br />
Expansion<br />
joint to<br />
engineer’s<br />
details<br />
Concrete<br />
Bedding<br />
layer<br />
4”- 6”<br />
Minimum<br />
Soil<br />
The cement concrete surround dimensions<br />
should be equal to or greater than the thickness<br />
of the surrounding slab.<br />
Poor site conditions and low load bearing<br />
pavement will require an increase in these<br />
dimensions to meet the vertical and lateral<br />
loads.<br />
These illustrations are a guide <strong>for</strong> average<br />
ground conditions only. Engineering advice<br />
may be necessary.<br />
Refer to http://www.jrsmith.com <strong>for</strong> more<br />
in<strong>for</strong>mation.<br />
8” Minimum 8” Minimum<br />
Asphalt - DIN 19580 Class A -C<br />
Asphalt<br />
Base<br />
course<br />
Road base<br />
Concrete<br />
Bedding layer<br />
6”<br />
Minimum<br />
Soil<br />
10” Minimum 10” Minimum<br />
Concrete - DIN 19580 Class E<br />
Expansion<br />
joint to<br />
engineer’s<br />
details<br />
Concrete<br />
Bedding layer<br />
8”<br />
Minimum<br />
Soil<br />
12” Minimum 12” Minimum<br />
www.jrsmith.com<br />
4
Commercial <strong>Trench</strong> <strong>Drain</strong>s<br />
1 Excavation<br />
Excavate trench to accommodate drain system.<br />
Excavations must be made about the center line<br />
of proposed drainage run and catch basin.<br />
<strong>Trench</strong> must be big enough to accommodate<br />
each of the following:<br />
A. Channel/catch basin width and depth<br />
dimensions.<br />
C. For sloped systems, excavate bottom of<br />
trench to roughly follow fall of trench run.<br />
10,<br />
9, 8, 7, 6, 5, 4,<br />
3<br />
<strong>Fiberglass</strong><br />
B. Concrete surround dimensions.<br />
<strong>Trench</strong> profile<br />
Finished<br />
surface<br />
010,010, 010, 010,010,010,010, 010<br />
x + 4” x + 4”<br />
x<br />
Note: Check product literature <strong>for</strong> overall<br />
product depth. Add additional measurement<br />
<strong>for</strong> concrete surround from<br />
table at left.<br />
Ensure loose material is removed from trench<br />
and base is compacted.<br />
See table below <strong>for</strong><br />
recommended dimensions<br />
Form board<br />
if required<br />
Run string line, or laser, at finished surface<br />
level along full length of proposed trench run to<br />
ensure trench is installed at the correct grade.<br />
Concrete Surround Dimensions* (X)<br />
Load<br />
Class<br />
4”<br />
channel<br />
8”<br />
channel<br />
12”<br />
channel<br />
A<br />
4-6”<br />
6”<br />
6”<br />
C<br />
4-6”<br />
6”<br />
6”<br />
E<br />
6”<br />
8”<br />
8”<br />
F<br />
8”<br />
8”<br />
8”<br />
In concrete pavements ensure an allowance is<br />
made <strong>for</strong> expansion/isolation joints, if<br />
necessary, to allow <strong>for</strong> movement due to<br />
expansion/contraction.<br />
*These dimensions are recommended minimums<br />
only. Ground conditions may affect actual<br />
dimension required; engineering advice should<br />
be sought.<br />
5<br />
www.jrsmith.com
Commercial <strong>Trench</strong> <strong>Drain</strong>s<br />
<strong>Fiberglass</strong><br />
2 Channel/Frame Assembly<br />
1. Set frame on sawhorses or flat level<br />
surface upside-down.<br />
2. Push fiberglass channel onto frame.<br />
Frame fits inside channel.<br />
Channel Bracing<br />
Refer to red sticker on the side of the<br />
channels <strong>for</strong> specified number of polystyrene<br />
blocks <strong>for</strong> each channel. Bracing deeper<br />
channels during concrete pour prevents bowing<br />
due to hydrostatic pressure from concrete.<br />
NOTE: Ensure blocks remain vertically<br />
centered between channel walls.<br />
3. The female end of the the channel should<br />
extend past the end of the frame<br />
approximately 2 inches. The male end of the<br />
channel is flush with the end of the frame.<br />
Bracing block<br />
Channel joint<br />
Once channels are positioned, add blocks at<br />
joints to maintain correct horizontal alignment.<br />
Female end<br />
4. Align holes in frame and channel and fasten<br />
with push pins (supplied) from inside the<br />
channel.<br />
Frame<br />
Serrated<br />
push pin<br />
Channel<br />
Inside of<br />
channel<br />
www.jrsmith.com<br />
6
Commercial <strong>Trench</strong> <strong>Drain</strong>s<br />
3 On Site Fabrications<br />
When cutting channels, and or grates, gloves,<br />
protective eyewear and respirator or mask are<br />
recommended.<br />
Cutting channels is required to <strong>for</strong>m miters, tee<br />
junctions, and produce non-standard lengths.<br />
Contact <strong>Smith</strong> <strong>Drain</strong>age Systems <strong>for</strong> further<br />
in<strong>for</strong>mation.<br />
Cuts can be be made with a cut-off tool, jigsaw<br />
or a hacksaw. They should be smooth and made<br />
perpendicular to the base of the channel. The<br />
saw should be of sufficient size to cut completely<br />
through one side wall of the channel at a time.<br />
Tees and miters are a little more complex <strong>for</strong><br />
fiberglass channels. <strong>Smith</strong> <strong>Drain</strong>age Systems<br />
recommends these fabrications be produced<br />
by the in-house fabrication department. If they<br />
are to be completed on site, the channels<br />
should be notched to ensure a complete fit at<br />
the joint.<br />
Joints should be sealed using a fiberglass<br />
repair kit to give the joint maximum strength<br />
and durability.<br />
<strong>Fiberglass</strong><br />
Gratings and frames can be cut with a band saw<br />
or similar tool with a suitable blade.<br />
7<br />
www.jrsmith.com
Commercial <strong>Trench</strong> <strong>Drain</strong>s<br />
<strong>Fiberglass</strong><br />
3 On Site Fabrications<br />
1<br />
2<br />
3<br />
9810 SERIES OUTLET END CAP ASSEMBLY DETAIL<br />
Male end<br />
FLOW<br />
9’-10”<br />
10’-0”<br />
#404<br />
Assemble frame flush with male end<br />
<strong>Fiberglass</strong> Channel<br />
of channel. Align holes in frame and<br />
channel and insert ratchet fasteners<br />
9’-10”<br />
to secure frame to channel.<br />
FLOW #404<br />
Male end<br />
<strong>Fiberglass</strong> Channel<br />
Sand all mating surfaces thoroughly<br />
to remove mold release wax. Apply<br />
bead of flexible sealant (i.e. PJ-Seal-P)<br />
to bond outlet end cap to channel. Allow<br />
FLOW #404<br />
to dry be<strong>for</strong>e installing channel.<br />
4” or 6” Outlet cap<br />
Female end<br />
Female end<br />
Frame<br />
Channel number typ.<br />
9810 SERIES END CATCH BASIN ASSEMBLY DETAIL<br />
9’-10”<br />
Frame<br />
1<br />
2<br />
10’-0”<br />
#404 FLOW<br />
Female end<br />
<strong>Fiberglass</strong> Channel<br />
9’-10”<br />
#404 FLOW<br />
Channel number typ.<br />
Male end<br />
Assemble frame flush with<br />
male end of channel.<br />
2’-5”<br />
3<br />
After assembling channel and basin, butt the channel up to the<br />
end and trace outline of channel onto the basin. Cut the outlined<br />
area out and sand the surrounding area to remove release agent.<br />
9’-10” 1’-8”<br />
End view of catch basin<br />
4<br />
#404<br />
FLOW<br />
Sand end of channel on inside and<br />
outside to remove mold release. Butt<br />
channel against opening in basin. Seal<br />
together using fiberglass resin and matting.<br />
2’-5”<br />
www.jrsmith.com<br />
8
Commercial <strong>Trench</strong> <strong>Drain</strong>s<br />
3 On Site Fabrications<br />
9812 SERIES CENTER VERTICAL OUTLET ASSEMBLY DETAIL<br />
9’-0”<br />
9’-2”<br />
Channel number typ.<br />
Both channels must be the same.<br />
9’-0”<br />
9’-2”<br />
#804 FLOW<br />
FLOW #804<br />
Male end<br />
<strong>Fiberglass</strong> Channel<br />
Female end<br />
1<br />
<strong>Fiberglass</strong><br />
Assemble frame flush with male end of channel<br />
9’-0” 9’-0”<br />
#804 FLOW<br />
FLOW #804<br />
2<br />
9’-0”<br />
Male end<br />
<strong>Fiberglass</strong> Channel<br />
18’-0”<br />
Female end<br />
#804 FLOW<br />
FLOW #804<br />
3<br />
4”, 6” or 8” Vertical Outlet<br />
Sand all mating surfaces thoroughly to remove mold release wax. Butt male (deep) end<br />
of frame and channel assemblies together as shown. Use fiberglass repair kit to bond<br />
channels together. Allow to dry. Center vertical outlet over the seam and draw line around<br />
the inside of outlet on bottom of butted channels. Cut out hole and align vertical outlet over<br />
hole. Use a fiberglass repair kit to attach the outlet.<br />
9812 SERIES OUTLET END CAP ASSEMBLY DETAIL<br />
9’-0”<br />
Frame<br />
Male end<br />
Assemble frame flush with<br />
male end of channel. Align<br />
holes in frame and channel<br />
and insert ratchet fasteners<br />
to secure frame to channel.<br />
FLOW<br />
<strong>Fiberglass</strong> Channel<br />
FLOW<br />
9’-2”<br />
#804<br />
9’-0”<br />
#804<br />
Female end<br />
Male end<br />
Female end<br />
<strong>Fiberglass</strong> Channel<br />
Sand all mating surfaces on<br />
cap and channel thoroughly<br />
to remove mold release wax.<br />
Apply bead of flexible sealant<br />
FLOW #804<br />
(i.e. PJ-Seal-P) to bond outlet<br />
Channel number typ.<br />
end cap to channel. Allow to dry. 4”, 6” or 8” Outlet cap<br />
1<br />
2<br />
3<br />
9<br />
www.jrsmith.com
Commercial <strong>Trench</strong> <strong>Drain</strong>s<br />
<strong>Fiberglass</strong><br />
4 Channel Adaptors<br />
Channel adaptors are designed to create a<br />
female flange to help support channels or pipe<br />
when connecting into fiberglass catch basins.<br />
1. Cut collar to match required channel<br />
height and test fit adaptor onto the side<br />
of the catch basin. Trace around the<br />
inside of the collar onto the catch basin.<br />
4. Use sandpaper, grinder or similar to<br />
roughen adaptor flange. Clean with air or<br />
dry brush.<br />
5. Apply flexible sealant (polyurethane or<br />
urethane) to roughened surface of basin.<br />
2. Use cutoff tool, jigsaw, or hacksaw to<br />
remove marked channel shape<br />
3. Use sandpaper, grinder or similar to<br />
roughen surface around opening. Clean<br />
with air or dry brush.<br />
6. Apply collar to basin. Ensure joint is<br />
properly sealed and remove excess<br />
sealant. Place channel into collar.<br />
NOTE: For additional stability, use screws to<br />
attach adaptor to basin. Cut off screws from<br />
inside of basin once concrete has been poured.<br />
www.jrsmith.com<br />
10
Commercial <strong>Trench</strong> <strong>Drain</strong>s<br />
5 Pipe Connections/ Vertical<br />
Outlet Adaptors<br />
Vertical outlets provide vertical bell end <strong>for</strong><br />
easy attachment to the drainage pipe.<br />
4. Use sandpaper, grinder or similar<br />
roughen adaptor flange. Clean with air<br />
or a dry brush.<br />
<strong>Fiberglass</strong><br />
1. Set adaptor at the desired location on the<br />
channel. Mark the inside of the collar on<br />
the channel with marker.<br />
5. Apply flexible sealant (polyurethane or<br />
urethane) to roughened surface of<br />
adaptor.<br />
2. Using a cut-off tool, jigsaw or hacksaw, cut<br />
out the marked shape on the channel.<br />
3. Use sandpaper, grinder or similar to<br />
roughen surface around opening. Clean<br />
with air or dry brush<br />
6. Secure adpator to bottom of channel.<br />
Ensure joint is properly sealed and<br />
remove any excess sealant.<br />
NOTE: For additional stability, use screws to<br />
attach adaptor to channel. Cut off screws from<br />
inside of channel once concrete has been<br />
poured.<br />
11<br />
www.jrsmith.com
Commercial <strong>Trench</strong> <strong>Drain</strong>s<br />
<strong>Fiberglass</strong><br />
5 Pipe Connections – Pipe<br />
Adaptors<br />
Pipe adaptors are designed to provide a<br />
transition <strong>for</strong> 4”, 6” or 8” schedule 40 pipe.<br />
1. Hold pipe adaptor in required position<br />
and mark the inner diameter of the<br />
outlet.<br />
4. Place pipe adaptor on basin. Ensure joint<br />
is properly sealed and remove excess<br />
sealant.<br />
NOTE: For additional stability, use screws to<br />
attach adaptor to basin. Cut off screws from<br />
inside of basin once concrete has been poured.<br />
2. Use sandpaper, grinder or similar<br />
roughen surface of basin and pipe<br />
adaptor on flange. Clean with air or dry<br />
brush.<br />
3. Apply flexible sealant (polyurethane or<br />
urethane) to roughened surface of basin.<br />
www.jrsmith.com<br />
12
Commercial <strong>Trench</strong> <strong>Drain</strong>s<br />
6 Positioning of Channels:<br />
Hanging Method<br />
Lay channels in the excavated trench beginning<br />
at the outlet point where the pipe stub or catch<br />
basin is located.<br />
1. Cut 2 x 4’s to appropriate width to span<br />
excavated trench or <strong>for</strong>m boards.<br />
<strong>Fiberglass</strong><br />
2. Attach 2 x 4’s to channels using j-hooks<br />
<strong>for</strong> 9810 series or 3/8” all-thread <strong>for</strong> 9812<br />
(attach to frame cross members.)<br />
2 x 4 (anchoring fasteners<br />
to prevent floating)<br />
Spacers allow<br />
concrete surface<br />
finishing<br />
Plywood to<br />
prevent concrete<br />
entering channel<br />
Foam block<br />
bracing<br />
4. If channels are to be sealed, lightly sand<br />
then wipe clean next female collar and<br />
male end. Apply 1/8” bead of<br />
polyurethane joint sealant approximately<br />
1” from end of channel.<br />
5. To position next channel, slide male end<br />
into female end of previous channel.<br />
Push channels together until frames are<br />
butted together. Smooth joint sealant<br />
with a putty knife if necessary.<br />
6. Fasten 2x4 to <strong>for</strong>m board or slab. Check<br />
level and straighten if necessary. Repeat<br />
steps 4 and 5 until trench run is<br />
assembled.<br />
7. Check security of 2 x 4’s; system will<br />
float in wet concrete, Re-attach if<br />
necessary.<br />
CAUTION: Do not overtighten fasteners<br />
as the crossmember may de<strong>for</strong>m,<br />
causing problems fitting the grates.<br />
3. Place outlet channel (deepest or highest<br />
channel number) and ensure it is aligned<br />
properly. Fasten 2x4 to the <strong>for</strong>m boards or<br />
surrounding slab, This prevents movement<br />
or floating of channels during the concrete<br />
pour.<br />
13<br />
www.jrsmith.com
Commercial <strong>Trench</strong> <strong>Drain</strong>s<br />
<strong>Fiberglass</strong><br />
6 Positioning Channels –<br />
Rebar Support Method<br />
Lay channels in the excavated trench<br />
beginning at the outlet point; where catch<br />
basin/pipe is located.<br />
1. Place outlet channel (deepest or highest<br />
channel number) at the required<br />
location. Place # 4 or #5 rebar through<br />
installation brackets (4 per channel) and<br />
drive into ground until secure.<br />
2. Adjust channel assembly vertically to<br />
align with string line or laser. Once the<br />
channel assembly is set to the height<br />
desired, tighten the set screw bolts onto<br />
the rebar. Do not overtighten.<br />
Nut<br />
<strong>Install</strong>ation<br />
bracket<br />
4. To position next channel, slide male end<br />
into female end of previous channel. Push<br />
channels together until frames are butted<br />
together. Smooth joint sealant with a putty<br />
knife if necessary.<br />
5. Place # 4 or #5 rebar through installation<br />
brackets (4 per channel) and drive into<br />
ground until secure. Position channel to<br />
required level, tighten bolts and repeat<br />
items 4 and 5 until trench drain run is<br />
complete.<br />
6. Check security of rebar; trench will float in<br />
wet concrete if not sufficiently anchored.<br />
Foam<br />
block<br />
bracing<br />
NOTE: If rebar holding strength is questionable<br />
due to poor ground conditions, pour a 3”-4”<br />
slump of concrete around the base of the rebar,<br />
keeping base of channel clear from concrete.<br />
Note: foam block bracing to prevent channel<br />
crushing during concrete pour.<br />
3. If channels are to be sealed, lightly sand<br />
then wipe clean next female collar and<br />
male end. Apply 1/8” bead of<br />
polyurethane joint sealant approximately<br />
1” from end of channel.<br />
www.jrsmith.com<br />
14
Commercial <strong>Trench</strong> <strong>Drain</strong>s<br />
7 Concrete Pour<br />
Concrete should have a minimum compressive<br />
strength of 3,000 psi.<br />
A wand type vibrator should be used to ensure<br />
that the concrete distributes evenly underneath<br />
and around channels.<br />
For the hanging method use plywood between<br />
the 2x4’s.<br />
Plywood<br />
<strong>Fiberglass</strong><br />
1. Place plywood in grate seat to prevent<br />
concrete from entering the channel.<br />
Plywood<br />
2. Place 3” to 4” concrete slump carefully<br />
around bottom of channels, taking care<br />
not to disturb channel position. Ensure<br />
that the “V” bottom is covered.<br />
Second<br />
pour<br />
First<br />
pour<br />
3. Second Pour should be to the finished<br />
level.<br />
NOTE: Care should be taken to place concrete<br />
equally on both sides of trench system to avoid<br />
moving channels. Too much concrete on one<br />
side may make channels twist. If ‘cold joints’<br />
are a concern, engineering advice should be<br />
sought to determine alternative details.<br />
15<br />
www.jrsmith.com
Commercial <strong>Trench</strong> <strong>Drain</strong>s<br />
<strong>Fiberglass</strong><br />
8 Concrete Finishing<br />
To finish installation, trowel concrete flat<br />
and taper down to channel edge. The top<br />
edge of the adjacent pavement must be<br />
above the grating level approximately 1/8”<br />
(3mm), this ensures all liquids drain into<br />
the channels.<br />
Once the concrete has set, remove 2x4’s<br />
(if used) bracing and/or grate protection. Fit<br />
the grates – see page 17.<br />
Expansion Joints<br />
Transverse joints (cutting across channel haunch<br />
and base) to prevent cracking in the slab may be<br />
required. Ideally, such joints should be positioned<br />
at channel joints. Alternatively, a cut may be<br />
made at the appropriate location along the channel<br />
and sealed with flexible sealant.<br />
Longitudinal expansion/isolation joints should be<br />
continuous and flexible. They must be provided<br />
between the concrete surround and the surrounding<br />
slab and may be varied to suit concrete<br />
surround width by up to a meter (3 feet) from the<br />
channel.<br />
If a joint is dowelled, debonding should be provided.<br />
<strong>Smith</strong> <strong>Drain</strong>age Systems recommends<br />
seeking engineering advice.<br />
1/8” Approx<br />
45°<br />
www.jrsmith.com<br />
16
Commercial <strong>Trench</strong> <strong>Drain</strong>s<br />
9 Fitting the Grates<br />
QuickLok Gratings - 9810<br />
Used on selected gratings, QuickLok provides<br />
secure boltless locking, which is quick to<br />
remove/replace <strong>for</strong> maintenance and cleaning.<br />
<strong>Fiberglass</strong><br />
1. QuickLok locking mechanism is part of the<br />
crossbar on the frame.<br />
Bolted Grates-9812<br />
Used on 9812 gratings, bolted grates are<br />
lockable with two or four ½-13 x 1 ½” bolts<br />
threaded directly into the steel frame at 18”<br />
(457mm) intervals.<br />
Do not overtighten.<br />
2. To install the QuickLok grating, align the<br />
pin in the grate directly over the locking<br />
bar, centering it in the spring clip in the<br />
bar. Push down on or stand on the grate<br />
until it clicks into place.<br />
3. To remove the grates, insert the grate<br />
removal hook under the grating bar and<br />
pull up sharply. Once the first grate is<br />
removed, the remaining grates can be<br />
removed by hand by gripping the end of<br />
the grate and lifting sharply. Use of gloves<br />
is recommended.<br />
17<br />
www.jrsmith.com
Commercial <strong>Trench</strong> <strong>Drain</strong>s<br />
<strong>Fiberglass</strong><br />
10 Final Inspection<br />
Final Inspection<br />
1. Remove any debris in the system<br />
and grate seat. Ensure outlet pipes<br />
are clear.<br />
2. <strong>Install</strong> trash buckets in catch basins,<br />
if required.<br />
3. Flush trench run to check <strong>for</strong> pipe<br />
blockages and unblock if necessary.<br />
4. Empty trash buckets and clean out<br />
pipe connections, if necessary.<br />
Replace trash buckets.<br />
5. <strong>Install</strong> gratings in proper position,<br />
ensuring they are securely locked<br />
down. (See page 17)<br />
<strong>Drain</strong>age system is now ready<br />
<strong>for</strong> use.<br />
www.jrsmith.com<br />
18
Commercial <strong>Trench</strong> <strong>Drain</strong>s<br />
11 Maintenance<br />
Regular inspections of the trench drain system<br />
are recommended. Frequency will depend on<br />
local conditions and environment, but should be<br />
at least annually.<br />
Inspections should cover:<br />
• Grates and locking devices<br />
<strong>Fiberglass</strong><br />
• Catch basins and trash buckets<br />
• Concrete surround and adjacent paving<br />
All items should be inspected <strong>for</strong> damage, blockage<br />
or movement. Compare with site drawings if<br />
necessary.<br />
1. Remove grates – see page 17.<br />
2. Remove debris from channel.<br />
3. Flush channels with water or high<br />
pressure washer.<br />
4. Repair damaged surfaces, if necessary<br />
with an appropriate repair kit.<br />
5. Renew joint seals as required.<br />
6. Empty trash buckets and clean out pipe<br />
connections.<br />
7. Reinstall trash buckets.<br />
8. Reinstall grates, ensuring they are<br />
locked in place.<br />
Systems with grates that have wide slots may be<br />
cleaned with the use of pressure washers<br />
applied through the grates – debris will be<br />
washed to the catch basin <strong>for</strong> removal. (Empty<br />
and replace trash bucket.)<br />
19<br />
www.jrsmith.com
Note: All of the <strong>Smith</strong>/ACO trench drain systems are designed <strong>for</strong> “on grade applications only” as there<br />
are no provisions <strong>for</strong> a flashing flange or flashing clamp. When a flashing flange or flashing clamp is required,<br />
please use the <strong>Smith</strong>/ACO 9837 series membrane trench drain.<br />
CALL FOR INSTALLATION ASSISTANCE<br />
<strong>Jay</strong> R. <strong>Smith</strong> Mfg. Co. ® , the provider of the <strong>Smith</strong>/ACO<br />
<strong>Trench</strong> <strong>Drain</strong> Series is a world leader in the development<br />
and production of fiberglass products, including trench<br />
drain systems, <strong>for</strong> a variety of drainage applications. Our<br />
service representatives and distributors are willing to work<br />
with you to plan your drainage needs and support you with<br />
installation assistance.<br />
SMITH ®<br />
CUSTOMER<br />
DRIVEN<br />
JAY R.<br />
SMITH MFG. CO. ®<br />
DIVISION OF SMITH INDUSTRIES, INC.<br />
POST OFFICE BOX 3237<br />
MONTGOMERY, ALABAMA 36109-0237 (USA)<br />
TEL: 334-277-8520 FAX: 334-272-7396<br />
www.jrsmith.com<br />
PM 0513 04/09


