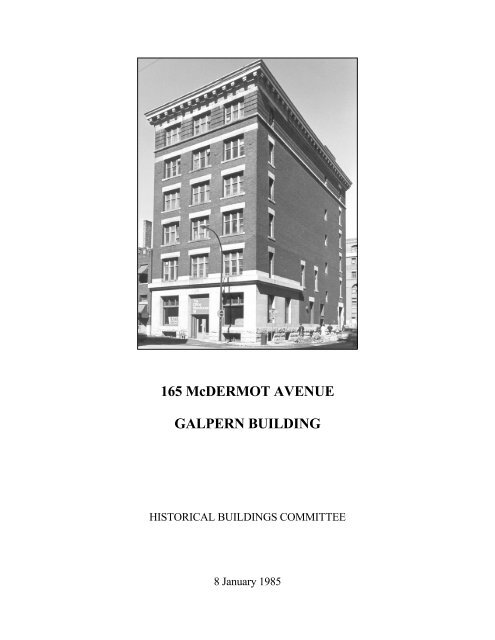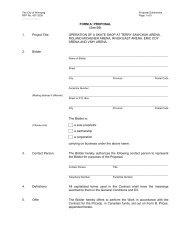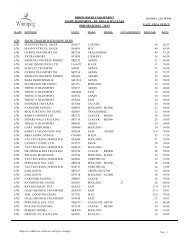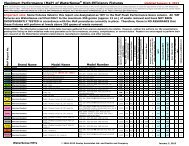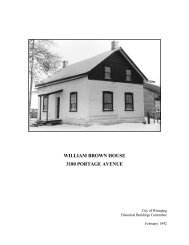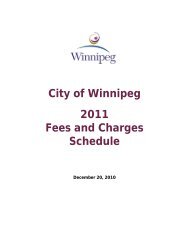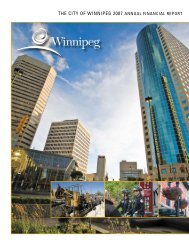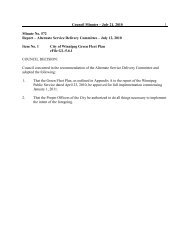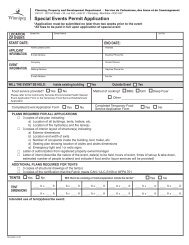165 McDERMOT AVENUE GALPERN BUILDING - City of Winnipeg
165 McDERMOT AVENUE GALPERN BUILDING - City of Winnipeg
165 McDERMOT AVENUE GALPERN BUILDING - City of Winnipeg
Create successful ePaper yourself
Turn your PDF publications into a flip-book with our unique Google optimized e-Paper software.
<strong>165</strong> <strong>McDERMOT</strong> <strong>AVENUE</strong><br />
<strong>GALPERN</strong> <strong>BUILDING</strong><br />
HISTORICAL <strong>BUILDING</strong>S COMMITTEE<br />
8 January 1985
<strong>165</strong> <strong>McDERMOT</strong> <strong>AVENUE</strong><br />
<strong>GALPERN</strong> <strong>BUILDING</strong><br />
Known to <strong>Winnipeg</strong>gers for many years as the Galpern candy factory, this large brick warehouse is<br />
situated in the commercial district east <strong>of</strong> Main Street at the intersection <strong>of</strong> Rorie Street and<br />
McDermot Avenue. Before this building was erect in 1906, a blacksmith shop was on the site, 1<br />
which demonstrates both the growth <strong>of</strong> the young city's commercial district, and the way it expanded<br />
in all directions from its symbolic nucleus at Portage and Main.<br />
The firm <strong>of</strong> James Porter and Company previously had been housed in cramped quarters on Main<br />
Street. James Porter employed John H.G. Russell, one <strong>of</strong> the city's best architects, to design a new<br />
warehouse for the firm in 1906. The company was a wholesale and jobbing firm <strong>of</strong> crockery and<br />
china, importing from eastern Canada and overseas and selling through retailers across the prairies.<br />
At the time, it was the first company <strong>of</strong> its size catering exclusively to this market in the city. 2<br />
Bulk<br />
shipments <strong>of</strong> china and crockery for domestic use would arrive by train, be broken down into lots<br />
and then shipped to their prairie destinations. This operation was repeated in similar warehouses<br />
across the city because <strong>Winnipeg</strong> had built up its distribution system and placed itself at the centre <strong>of</strong><br />
this commercial core, assisted by geography, history and favourable freight rates.<br />
Russell designed a simple, functional building for the James Porter and Company wholesale outlet.<br />
With the exception <strong>of</strong> basic facilities such as <strong>of</strong>fice space, show rooms and service areas, the interior<br />
<strong>of</strong> the building was unadorned storage space. Six storeys high, with dimensions 44 feet across and<br />
100 feet deep, the warehouse is solid brick. The heavy walls are supported by a stone foundation 28<br />
inches thick that rests on concrete footings. The ground floor <strong>of</strong> the building is faced with dressed<br />
limestone, which is also used for the sills and heads on the windows. There are belt courses <strong>of</strong> stone<br />
as well.<br />
A mottled brown tapestry brick finishes the two public elevations while the west and rear sides show<br />
the coarser red brick. The facade rises in three bays that correspond with the central doorway and<br />
two storefront windows. The entrance has a three-light transom that is repeated in the side window,<br />
as well as engaged columns and a carvec lintel in store. The stonework around the ground floor is
2<br />
partially continued around the side down Rorie Street. The attic floor has the brick masonry in a<br />
rustication pattern then capped with another belt course and a dentilled cornice in metal and wood.<br />
Parts <strong>of</strong> this cornice have been altered across the front.<br />
The front and rear <strong>of</strong> the building are well lit with large windows, and there are windows on each<br />
corner <strong>of</strong> the east side. Russell designed the building to be easily adapted to <strong>of</strong>fice space, should<br />
circumstances require. When it was near completion in December 1906, the new Porter warehouse<br />
was described in the Manitoba Free Press as "one <strong>of</strong> the handsomest business blocks in the city." 3<br />
Costing approximately $38,600 to construct (excluding the cost <strong>of</strong> land and <strong>of</strong> furnishing), the<br />
warehouse took nine months to construct. The <strong>Winnipeg</strong> firm <strong>of</strong> Hindson and Davidson were the<br />
masons and acted as the general contractor. Carpenters McComb and McKay saw to the woodwork.<br />
Other companies working on the building include John Wallace for the galvanized ironwork, John<br />
Plaxton Ltd. for the plumbing and heating, R. Crawford for the painting and the Otis-Fensom<br />
Company supplied the single freight elevator. 4<br />
The elevator ran up the side <strong>of</strong> the building from the<br />
two loading docks on Rorie Street.<br />
The firm <strong>of</strong> James Porter and Company remained in the building until it closed its doors in 1943.<br />
For many years since, the building was shared between Sanford Evans and Company Ltd., a firm<br />
that dealt in research, statistics and controlled direct mail, and the Galpern Candy Company.<br />
Sanford Evans Statistical Company was a spin <strong>of</strong>f <strong>of</strong> the larger publishing house <strong>of</strong> the same name.<br />
Sanford Evans himself co-founded the firm <strong>of</strong> Dawson Richardson, which published news for the<br />
grain trade and operated since 1920 in the building next door at 171 McDermot Avenue. The<br />
statistical service began its operations in the 1920s in the Dawson Richardson Building. Galpern's<br />
was a family business, opened in the early years <strong>of</strong> this century by Louis Galpern. Starting out in<br />
cramped quarters on Dufferin Avenue which later moved to Jarvis Avenue, Galpern's confections<br />
caught on in the public market and gradually grew into a large operation. Fine candy and Milady<br />
brand chocolates were the Galpern products. The logo for Milady Chocolates can still be seen
3<br />
painted on the brick on the west side <strong>of</strong> the building. Sons Myer, Sam and Auby all took some part<br />
in their father's business, 5 with Myer Galpern becoming president and staying with the factory after<br />
his father's retirement.<br />
In 1973, the Galpern Candy Company ceased operations and this warehouse became a supply depot<br />
for Willson's <strong>of</strong>fice furnishings department. It has been vacant in recent years.<br />
This building is the eastern terminus <strong>of</strong> a substantial turn-<strong>of</strong>-the-century streetscape on the north side<br />
<strong>of</strong> McDermot Avenue. It is larger in scale than its neighbours, but its size makes it a visual anchor<br />
as well as a bridge to the larger warehouses and commercial structures along Rorie Street. Both<br />
James Porter and Company and the Galpern Candy Company were local businesses, representatives<br />
<strong>of</strong> a period when small local enterprises held a strong position in the prairie economy.
FOOTNOTES<br />
1. Selwyn S. Carrington "<strong>165</strong> McDermot Avenue" in Early Building in <strong>Winnipeg</strong>, C.I.H.B.,<br />
Vol. V, Report No. 389, p. 12.<br />
2. "Wholesale Houses Make Big Showing", Manitoba Free Press, 6 December 1906, p. 36.<br />
3. Loc. cit.<br />
4. J.H.G. Russell Ledgers, P.A.M., MG11, E2, folio 368, 1906.<br />
5. Donn Kirton, "What happened to...Auby Galpern", <strong>Winnipeg</strong> Tribune, 24 May 1980.
APPENDIX I<br />
J.H.G. Russell<br />
John Hamilton Gordon Russell was born to a large family in Toronto in 1862. Here he studied<br />
architecture before moving to the United States. After working in Washington and Chicago, 1 he<br />
moved to <strong>Winnipeg</strong> in 1893. His family built one <strong>of</strong> the earliest homes on Wellington Crescent,<br />
which later became his own home.<br />
In 1895, Russell opened his architectural firm. With the economy <strong>of</strong> <strong>Winnipeg</strong> booming, and<br />
construction at a peak, Russell had an active business. He was prolific. Not given to specialization,<br />
J.H.G. Russell designed houses, churches, warehouses and commercial buildings in good numbers.<br />
We are particularly fortunate in having an archival record <strong>of</strong> his account books, which itemize<br />
suppliers and costs for most <strong>of</strong> his works. 2<br />
An incomplete photographic record <strong>of</strong> Russell's work<br />
also survives.<br />
His best-known buildings include Augustine Church (1903); the McArthur Building (now Childs)<br />
(1909); Westminster United Church (1912); the J.H. Ashdown house (1912) on Wellington Crescent<br />
(now Khartum Temple); and the magnificent Knox Presbyterian Church (1914) on Edmonton.<br />
Russell was president <strong>of</strong> the Royal Architectural Institute <strong>of</strong> Canada in 1912, the first year that it<br />
included all the provincial bodies. He was on the examining board <strong>of</strong> the Manitoba Association <strong>of</strong><br />
Architects, involved in several local businesses, and Chairman <strong>of</strong> the Presbyterian Church board <strong>of</strong><br />
managers.<br />
Russell died in <strong>Winnipeg</strong> in 1946.<br />
1. F.H. Sch<strong>of</strong>ield, The Story <strong>of</strong> Manitoba Vol. III, The S.J. Clarke Publishing Co., <strong>Winnipeg</strong>, 1913, p. 156.<br />
2. J.H.G. Russell Collection, MG11, E2, P.A.M.
<strong>165</strong> <strong>McDERMOT</strong> <strong>AVENUE</strong> – <strong>GALPERN</strong> <strong>BUILDING</strong><br />
Plate 1 – <strong>165</strong> McDermot Avenue, James Porter and Company Building, 1907. (Courtesy <strong>of</strong> the<br />
Provincial Archives <strong>of</strong> Manitoba.)
<strong>165</strong> <strong>McDERMOT</strong> <strong>AVENUE</strong> – <strong>GALPERN</strong> <strong>BUILDING</strong><br />
Plate 2 – <strong>165</strong> McDermot Avenue, ca.1985. (<strong>City</strong> <strong>of</strong> <strong>Winnipeg</strong>, Planning Department.)


