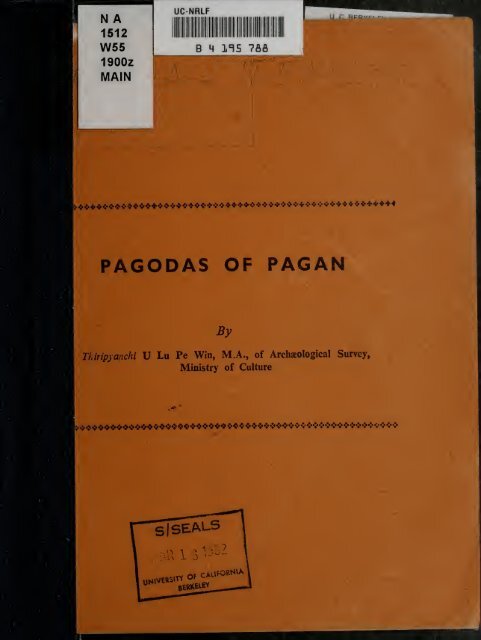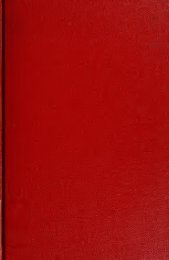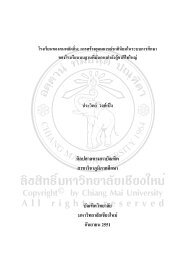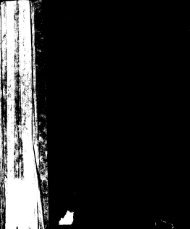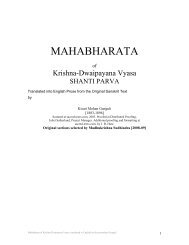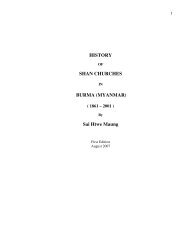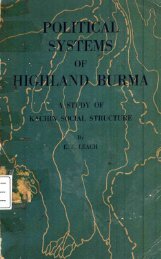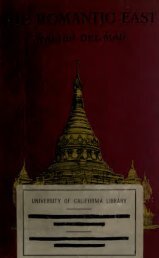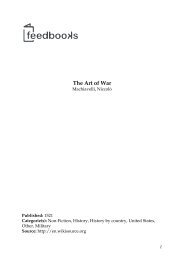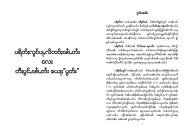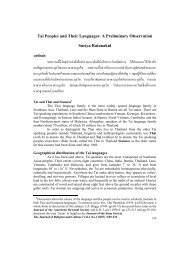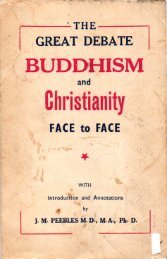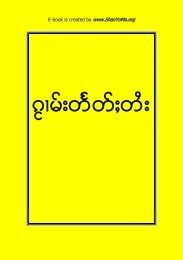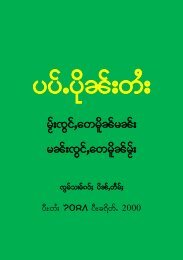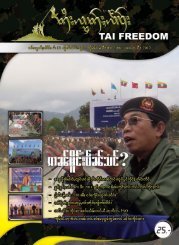You also want an ePaper? Increase the reach of your titles
YUMPU automatically turns print PDFs into web optimized ePapers that Google loves.
l^***************************************************<br />
PAGODAS OF PAGAN<br />
By<br />
Thiripyanchi U Lu Pe Win, M.A., <strong>of</strong> Archaeological Survey,<br />
Ministry <strong>of</strong> Culture<br />
^^^^^^^^^^^^•fr
*************>*****•>+****++«<br />
PAGODAS OF PAGAN<br />
By<br />
Thiripyanchi U Lu Pe Win, M.A., <strong>of</strong> Archaeological Survey,<br />
Ministry<br />
<strong>of</strong> Culture<br />
**+»4>+++
V<br />
<strong>Pagan</strong><br />
02*<br />
lagan, on the left bank o\' the Irrawaddy, is about 90 miles<br />
below Mandalay. It was an ancient Burmese capital and the city which is<br />
seen today in ruins was founded by King Pyinbya, the 34th king <strong>of</strong> the<br />
dynasty, in 847 A.D. li remained the capital until the extinction <strong>of</strong> the<br />
dynast>' at the end <strong>of</strong> the 13th centuiy. it was dining Anawrahta's reign<br />
( 1044-77 ) that religious enthusiasm was aroused here and the construction <strong>of</strong><br />
pagodas and temples on a large scale began. He conquered Thaion in Mon<br />
country and brought King Manulia as captive, and a large retinue <strong>of</strong> state<br />
<strong>of</strong>ficials and artisans. Above all Anawrahta obtained the cherished prize <strong>of</strong><br />
the Three Pitakas ( the Theravada* scriptures ), and firmlj established the pure<br />
faith at <strong>Pagan</strong>. Successive kings followed his example in erecting pagodas<br />
and temples so that this period in Burmese history is known as the age <strong>of</strong> the<br />
temple builders. Up to early twelfth centuiy the architectural style at the<br />
Burmese capital was considerably influenced by that <strong>of</strong> the Mons. Thousands<br />
o\~ religious buildings sprang up during two and half centuries but owing to<br />
the ravages <strong>of</strong> wars and other weathering factors o\" the past the monuments<br />
now lie in all stages <strong>of</strong> decay. The ruins cover a tract o\' country measuring<br />
about sixteen square miles, and less than a hundred o[^ the monuments<br />
remain well preserved today.<br />
According to tradition ihc BUPAYA n\\ the ri\er bank at <strong>Pagan</strong> is the<br />
oldest <strong>of</strong> the shrines. It was built by Pyusawdi. the third king <strong>of</strong> <strong>Pagan</strong>, who<br />
reigned from 162-243 A.D. Legend has it that the pagoda was built on a<br />
spot where a gigantic Bu or gourd creepci grew. Its luxuriant and persistent<br />
growth proved a serious obstacle to the extension <strong>of</strong> the cultivation <strong>of</strong> cereals<br />
in those days, and its complete eradication was ascribed to the efforts<br />
Pyusawdi, who subsequently became the son-in-law and heir <strong>of</strong> !\<br />
Thamokdayit, the foundei <strong>of</strong> <strong>Pagan</strong>. To commemorate the event, the<br />
Pagoda was built by Pyusawdi. It had been repaired and renovated by<br />
successive kings.<br />
The predominant and characteristic type <strong>of</strong> monument is that <strong>of</strong><br />
Vaulted temple like the Ananda. It is in plan a square <strong>of</strong> nearly 200 feet to<br />
the side and broken on each side by the projection <strong>of</strong> large gabled vestibules,<br />
which convert the plan into a perfect Cutck cross. These \estibules are<br />
^\'
CN'<br />
somewhat lower than the main square mass <strong>of</strong> the building, which elevates<br />
itself to a height oi' }5 feet in two tiers <strong>of</strong> windows. Above this rise successively<br />
diminishing terraces, the last <strong>of</strong> which just affording breadth for the<br />
spire which crowus and completes the edifice.<br />
The lowei half <strong>of</strong> this spire is<br />
in the form o\' a mitre-like pyramid adapted from the temples <strong>of</strong> India ; the<br />
upper half is the same moulded tapering pinnacle that terminates the common<br />
bell-shaped pagodas o\' <strong>Pagan</strong>. The -ikied htee ( umbrella ) caps the whole<br />
at a height <strong>of</strong> 168 feet above the ground.<br />
J i was built by Kyanzitlha in 1091 A.D., that is a little later than<br />
the Norman Conquest <strong>of</strong> England. It contains Gothic arches and stone<br />
sculptures <strong>of</strong> exquisite workmanship, representing scenes in Gautama Buddha's<br />
life, and terracotta tiles respresenting scenes in the previous existences <strong>of</strong> the<br />
Buddha. It enshrines four colossal standing images <strong>of</strong> the four Buddhas <strong>of</strong><br />
the present world-cycle, and portrait statues <strong>of</strong> its founder Kyanzittha and<br />
the Primate, Shin Arahan.<br />
Close to the Ananda Temple is the field MUSEUM containing exhibits<br />
illustrating the iconography, architecture and religious history <strong>of</strong> <strong>Pagan</strong>.<br />
Most <strong>of</strong> the valuable entiquities had been stored away in a safer place since<br />
the war years and the museum still remains closed to the public. Along the<br />
verandahs <strong>of</strong> the museum are inscribed stones collected from the vicinity.<br />
They record religious endowments <strong>of</strong> the <strong>Pagan</strong> period in different languages,<br />
viz. Burmese, Mon, Pyu, Pali, Tamil, Siamese and Chinese.<br />
The second great temple <strong>of</strong> <strong>Pagan</strong> is the THATBYINNYU, signifying<br />
"Omniscience ", one <strong>of</strong> the attributes <strong>of</strong> Buddha. It was built in 1 144 A. D.<br />
by Alaungsithu, grandson <strong>of</strong> the King who erected the Ananda. Standing<br />
within the ancient city walls, some 500 yards to the south-west <strong>of</strong> the<br />
Ananda, the Thatbyinnyu rises to a height <strong>of</strong> 201 feet above the ground and<br />
overtops all the other monuments. Its genera! plan is not unlike the<br />
Ananda, but it does not, like the latter, form a symmetrical cross. The<br />
eastern porch alone projects considerably from the wall. It has five storeys;<br />
the first and second were used as the residence <strong>of</strong> monks ; images were kept<br />
on the third ; the fourth was used as a library : ana on the fifth was<br />
constructed a pagoda containing holy relics. The building is thus a<br />
combination ol a stupa and vihara.
GAWDAWPALIN<br />
1 he Gawdawpalin (near the Circuit House) i- one <strong>of</strong> the<br />
greater temples kepi in repair. It was build by Narapatisithu who reigned<br />
from 1 173-1210 A. D. in order to commemorate the ceremony <strong>of</strong> paying<br />
homage to the manes <strong>of</strong> his ancestors. In its general arrangement it<br />
resembles the Ananda more closely than any other and covers about the same<br />
area in spite <strong>of</strong> its vestibules and the greater height <strong>of</strong> its main walls.<br />
PATOTHAMYA TEMPLE<br />
1 opularly believed to be one <strong>of</strong> the five pagodas built by<br />
King Taungthugyi in the !0th century A.D. on the model <strong>of</strong> those that were<br />
then existing at Thaton and Old Prome. This is only a tradition and it is<br />
not yet possible to confirm the date.<br />
It is decorated with frescoes illustrating<br />
scenes from the Buddha's life with legends in Old Mon in archaic type <strong>of</strong><br />
characters. The architecture <strong>of</strong> the temple is typically Mon, and front the<br />
style <strong>of</strong> the paintings and the legend below each scene the temple itself<br />
cannot be assigned to a da1 than I lth century A.D.<br />
NAT-HE AUNG-KYAUNG TEMPLE<br />
(Supposed to be built by King Taungthugyi in 931 A.D., i.e.<br />
over a century before the introduction <strong>of</strong> the southern school <strong>of</strong> Buddhism<br />
from Thaton. It is the only Hindu Temple now existing at <strong>Pagan</strong>. As ii is<br />
icattd to Vishnu, >t is decorated, on the outside with stone figures <strong>of</strong> the<br />
s<br />
Ten Avatars', Gautama, being the Ninth. There arc wall paintings in<br />
.<br />
temple which ate contemporaneous with the building and the sculptures.<br />
These have become mostly obliterated. The temple being essentially a<br />
Vishnu temple, the paintings represent seated figures <strong>of</strong> Vishnu with his<br />
Occupying the centre <strong>of</strong> the temple is a huge square pillar in<br />
brick, around which there is the usual circumambulatory passage, vaijlted<br />
over : this pillar supports the dome and sikhara above. On each face <strong>of</strong> it<br />
there was originally the figure <strong>of</strong> a standing deity placed in a niche adorned<br />
with pi'asters. These are representations <strong>of</strong> Vishnu cult in relief in bricks.
i<br />
ts<br />
.<br />
IMTAKAT TAIK OR LIBRARY<br />
jjuilt in 1058 A.D. by Anawrahta to house the thirty elephant<br />
Loads pfthe Buddhisl scriptures in Pah, which he brought away from Thaton,<br />
and repaiied, in 1783 A. I). by King Bodawpaya <strong>of</strong> the Alaung-paya dynasty.<br />
li is lighted by perforated stone windows. Its chief peculiaiity is its approximate<br />
simulation <strong>of</strong> architectural form in wood in that it is covered by five<br />
multiple ro<strong>of</strong>s surmounted by a dubika, lik° the Mandalay Palace Spire, and<br />
ornamented with peacock-like finia Is in plaster carving.<br />
SliVS I<br />
(U GY1<br />
[,.t<br />
is a lesser but elegant temple buill by Alaungsithu in 1131<br />
A.D., aftei the model <strong>of</strong> fhe " Sleeping chambsi " <strong>of</strong> Buddha. Its history is<br />
recorded on two stone slabs set in the inner waUs. The lithic inscription i^<br />
celebrated u>r the style and elegance <strong>of</strong> its composition, thereby indicating the<br />
high culture and refinement <strong>of</strong> that period. C'osc to this temple is a brick<br />
ii, erected to mark the sit< ol Kyanzittha's palace which being oi wood<br />
no m< 'i.<br />
MAHABODHI<br />
1 his pagoda was built by Nandaungmya (1210-34 A.D.)<br />
;<br />
alter the model <strong>of</strong> the temple at Bodh Gaya n Bengal, arid is the only specimen<br />
<strong>of</strong> its class to be found in Burma, Thf basement is a quadrangular<br />
block <strong>of</strong> no great height, supporting a tall spire. The whole structure is<br />
covered with niches<br />
pane's and moulding<br />
•<br />
bearing seated Buddhas and interspersed with ornament il<br />
KUBYAUKKY* TEMPLE<br />
Kyanzittha, as testified<br />
1 he temple was built in 1115 A.D. by Rajakumar, son <strong>of</strong><br />
by the quadrilingual inscription known as the Myazedi<br />
piilar. The temple consisting <strong>of</strong> a square basement surmounted by a<br />
sikhhra with curviluiea] ro<strong>of</strong>s resting on terraces, with a mandapa projecting
OH the oust face. The interior <strong>of</strong> the building has a sanctum around which<br />
runs a vaulted corridor adorned with niches enshrining images pf the Buddha<br />
in stone. The building is lighted by perforated stone windows on which are<br />
incised geometrical designs <strong>of</strong> fine proportions. The architecluie
UPALI THEIN (Ordination<br />
Hall)<br />
r<br />
lituaied close to the Htilominlo Temple.<br />
This ordination hall<br />
v. as named after a celebrated monk, Upali, who became primate <strong>of</strong> Burma :<br />
he lived during the reign <strong>of</strong> Kings Nandaungmya (1210-34 A.D.) and Kyazwa<br />
(1234-50 A.D.) and the foundation <strong>of</strong> this building may be assigned to the<br />
second quarter 01 the 13th century A.D. it is a structure <strong>of</strong> fine proportions<br />
enclosed within brick walls. It is rectangular in plan, and contains a hall<br />
with an image <strong>of</strong> the Buddha placed on a pedestal at one end <strong>of</strong> it. The<br />
ro<strong>of</strong> is ornamented with a double row <strong>of</strong> battlements in simulation <strong>of</strong> wooden<br />
architecture, and its centre is surmounted by a small, slim pagoda. The<br />
arches, on which the superstructure rests, are well built ; and the fine and<br />
brilliant frescoes covering its walls and ceilings are in an excellent state <strong>of</strong><br />
preservation. They belong to the late 17th or early ! 8th century A.D. Shorn<br />
<strong>of</strong> the Buddhistic architectural details, this Upali Sima, at least its external<br />
appearance reminds the spectator <strong>of</strong> wheel-less Vishnu raths <strong>of</strong> South India<br />
particularly <strong>of</strong> Conjeevaram and Mahabalipurarn.<br />
HTILOMINLO TEMPLE<br />
jjuilt in 1218 A D. by King Nandaungmya to<br />
commemorate<br />
the spot, where he was chosen to be crown prince out <strong>of</strong> five brothers. The<br />
rival claimants were ranged around a white umbrella, which, by means <strong>of</strong><br />
stratagem, was made to incline towards Nandaungmya. who was accordingly<br />
appointed to succeed his father, Narapatisithu. It is a double-storeyed<br />
temple surmounted by a sikhara. In place <strong>of</strong> terracotta tiles, it is decorated<br />
with nieces <strong>of</strong> sandstone glazed in a green colour. The walls arc ornamented<br />
with mural writings and frescoes which have weathered. There arc four<br />
Buddhas facing the cardinal points on the ground floor as well as on the<br />
upper storey, which is reached by two staircases built in the thickness <strong>of</strong> the<br />
walls. On the latter the corridor is flanked by two rows <strong>of</strong> niches enshrining<br />
stone sculptures, which are ruder in finish than those in the Ananda. Most<br />
<strong>of</strong> the niches are. however, empty. On the walls <strong>of</strong> the south-eastern<br />
window are horoscopes <strong>of</strong> certain personages, which were inscribed ip<br />
order to secure them against damage or destruction.
SHVvEZIGOiN PAGODA<br />
I._t is a solid, cylindrical structure quite distinct in style <strong>of</strong><br />
architecture from others and is a prototype <strong>of</strong> similar structures in Burma.<br />
!t was built by King Anawrahta, who left it in an unfinished state, and completed<br />
by Kyanzittha (1084-1! 12 A.D.). Around the terraces <strong>of</strong> the pagoda,<br />
there are. set in panels, enamelled plaques illustrating scenes in the previous<br />
lives <strong>of</strong> the Buddha. It is believed to contain the frontal bone and a tooth<br />
<strong>of</strong> the Buddha and is thus held in great veneration by the Buddhists <strong>of</strong> the<br />
whole <strong>of</strong> Burma. On each <strong>of</strong> the four sides <strong>of</strong> the pagoda is a small temple<br />
which enshrines a standing Buddha <strong>of</strong> the Gupta school oi" art. The history <strong>of</strong><br />
the pagoda is written in Old Mon on all the faces <strong>of</strong> two square stone pillars<br />
standing on the right and left oi' the eastern approach to the pagoda. At the<br />
north-east corner <strong>of</strong> the platform there are, placed in a shed, figures <strong>of</strong> the 37<br />
nats or spirits, which were the pre-Buddhistic deities <strong>of</strong> Burma. There is an<br />
annual festival held in honour <strong>of</strong> the pagoda.<br />
Printed and Published by Wunna Kyaw Htin U Chit Tin, Chief Executive Officer,<br />
(0122/0106) for the Buddha Sitsana Council at the Buddha Sasana Council Press,<br />
Yegu, Kaba-Aye P.O., Rangoon, BURMA.
88<br />
83<br />
a.
a,<br />
S<br />
a<br />
a
"a,<br />
a<br />
a<br />
a a<br />
a<br />
H
The Gawdawpalin
Nat-Hlaung Kyaung or Vishnu Temple
08<br />
Urn<br />
O<br />
H<br />
e>
.<br />
* *•<br />
.<br />
?'<br />
- *_sw
a.<br />
S<br />
H<br />
s<br />
s
*" '<br />
s<br />
«9<br />
a.<br />
s<br />
«<br />
/
S<br />
H<br />
«<br />
s<br />
a
s<br />
H<br />
S
at<br />
Oh<br />
S<br />
e<br />
•Sf<br />
*H<br />
73
B.S.C.P.—No. 123.-8-3-66.-5,000<br />
(II)
RETURN TO:<br />
CIRCULATION DEPARTMENT<br />
198 Main Stacks<br />
LOAN PERIOD 1<br />
Home Use
4<br />
mm<br />
'•'m<br />
•>'.-'..;.<br />
;,*••''-''<br />
.'- HHBWHT


