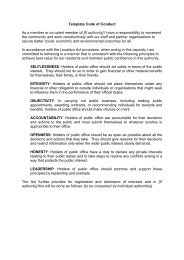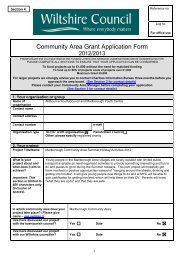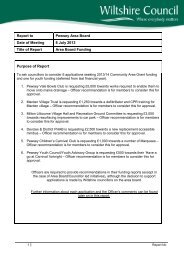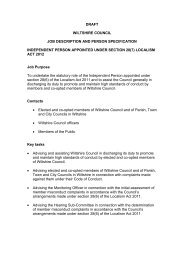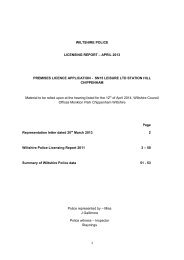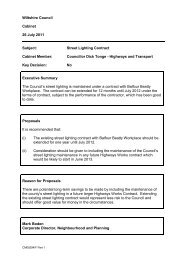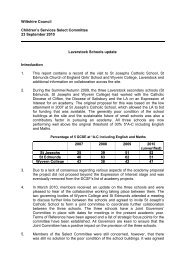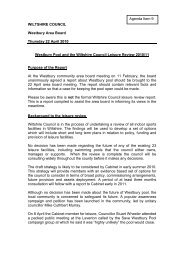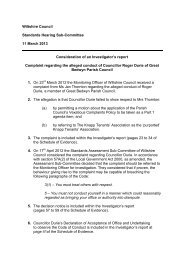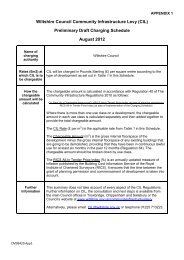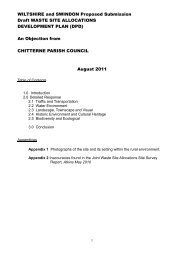CM09464 App1 (ii) - Wiltshire Council
CM09464 App1 (ii) - Wiltshire Council
CM09464 App1 (ii) - Wiltshire Council
Create successful ePaper yourself
Turn your PDF publications into a flip-book with our unique Google optimized e-Paper software.
Winters!ow Virta ge Desig n Statement- July 2011<br />
VILLAGE DESIGN STATEMENT<br />
WINTERSLOW
Winterslow Village Design Statement— July 2011<br />
John Glen MP<br />
Foreword<br />
Not for the first time, I stand in admiration of the energy and community spirit of Winterslow<br />
people, perfectly exemplified by the hard work that has gone into preparing this Village Design<br />
Statement.<br />
The Localism Bill was introduced to Parliament on 13 December 2010 and the Localism Act was<br />
passed on 15 November 2011. The Localism Act takes power from central government and hands it<br />
back to local authorities and communities - giving them the freedom and flexibility to achieve their own<br />
ambitions.<br />
As I go about my constituency duties, I am hearing more and more questions about the principle<br />
of localism, mostly from people who cannot wait to be able to take the lead in protecting and<br />
redefining their own communities. They ask me how it will work and above all, they ask me,<br />
when can we start?<br />
The answer is now! Winterslow has shown that you don’t have to hang around waiting for us<br />
MPs to get around to passing a law before you start actively engaging with your neighbourhood.<br />
Decisions can be difficult to make but they are, without exception, made by those who<br />
participate with curious minds and open hearts – not by the apathetic.<br />
For me, the main thing that shines through this VDS is the common desire for development that<br />
fits in with the character of Winterslow. As a community, you love your village and you are<br />
looking to improve it – not change it.<br />
That is an enviable position to be in. Congratulations!<br />
John Glen MP<br />
2
Winterslow Village Design Statement— July 2011<br />
Table of Contents<br />
Foreword by John Glen MP . . . . . . . . Page 2<br />
Introduction . . . . . . . . . . . . . . Page 4<br />
History of Winterslow Parish . . . . . . . Page 5 to 9<br />
Topics Section<br />
Local Enterprises . . . . . . . . . . . Page 10 to 11<br />
Environment & O pen Spaces . . . . . . .<br />
Pages<br />
12 to 15<br />
Settlements & Infrastructure . . . . . . . Pages 16 to 21<br />
Building Styles & Materials . . . . . . . Pages 22 to 25<br />
Lopcombe Corner, a Special Area! . . . . . Page 26<br />
The Churches of Winterslow . . . . . . . Page 27<br />
Acknowledgements . . . . . . . . . . Page 28<br />
The VDS Steering Group etc . . . . . . . . Page 30<br />
Appendix 1 An Explanation of the Sites Survey Map Page 31 to 33<br />
Cover Pictures: Aerial Photograph of the 3 Original Areas of Settlement<br />
3
Winterslow Village Design Statement— July 2011<br />
Introduction<br />
The concept of the Village Design Statement came<br />
into being in the mid 1990’s with assisted pilot<br />
projects as a method of involving local people in the<br />
design of their own environment. The Countryside<br />
Commission, predecessor of the Countryside Agency,<br />
(now Natural England) and others, had become<br />
increasingly concerned that local character was being<br />
lost through inappropriately designed developments<br />
and building alterations.<br />
The Purpose of Winterslow’s VDS<br />
Our aim is to ensure that any future developments in<br />
the Winterslows are based on an understanding, both<br />
of the village’s past and present character, and of its<br />
precious environmental setting, so that it can<br />
contribute sensitively to the protection and<br />
improvement of the village.<br />
The Winterslow Village Design Statement is the direct<br />
result of a recommended action from the Parish Plan<br />
(which received 84% support from the village) being<br />
made in 2010 to the Winterslow Parish <strong>Council</strong> to<br />
produce a VDS in order to set planning guidelines for<br />
any new development within the Parish over the next<br />
20 years. Accordingly a VDS Steering Group was set<br />
up in June 2010 comprising of two members from the<br />
Winterslow Parish <strong>Council</strong>, one new member from the<br />
community, and five former members of the Parish<br />
Plan Steering Group. The Winterslow VDS is the<br />
result of 12 months of consultation and survey which<br />
encapsulates the views and aspirations of the whole<br />
community, via road shows held in the Village Hall<br />
and at Lopcombe Corner, and visits to various village<br />
clubs and societies, that cover groups of all ages.<br />
Anyone applying for planning permission for<br />
development within the Winterslows, will have to<br />
show that they have complied with the guidelines set<br />
out in the VDS when drawing up plans.<br />
Credibility<br />
The Government wishes to involve rural<br />
communities in maintaining their character and<br />
managing any necessary changes without altering<br />
the uniqueness of the area. The South <strong>Wiltshire</strong><br />
Area Board gives explicit support to community<br />
engagement in preparing a VDS. This VDS contains<br />
policies which state that all development must be in<br />
keeping with the local character. A VDS is a<br />
material planning consideration which, when<br />
approved by the Local Authority, must be takeninto<br />
account by developers and planning officers,<br />
when determining planning applications..<br />
The VDS is a practical tool to help influence decisions<br />
on design and development and will provide a clear<br />
statement of the character of the village against which<br />
planning applications may be assessed. It is not<br />
about whether development should or should not take<br />
place, but how development should be undertaken,<br />
so as to respect the local identity. This VDS describes<br />
the character of the village that makes it a special<br />
place for its residents to live and work. It seeks to set<br />
out design objectives which residents and developers<br />
should meet when thinking about building in the<br />
Winterslows.<br />
It is a reference guide to inform anyone planning<br />
development within the Winterslows, how to design<br />
new buildings or extensions (including site<br />
boundaries) so that they are in keeping with village<br />
character and the wishes of residents, however<br />
varied, researched and identified by local residents,<br />
with only advisory input from the planning office.<br />
4
Winterslow Village Design Statement— July 2011<br />
Short history of the development of the village of Winterslow<br />
Winterslow is a large parish of about 4,800 acres,<br />
some 7 miles east of Salisbury. Its eastern boundary<br />
is also the county boundary of <strong>Wiltshire</strong> and<br />
Hampshire. Oval in shape, it covers about 5 miles<br />
from north to south and approximately 3 miles from<br />
east to west, with a population in excess of 2,000.<br />
The A30 Salisbury to London road runs from east to<br />
west across the northern part of the Parish and to the<br />
south of the military ranges of Porton Down. At the<br />
junction of the A30 and the A343 (Andover Road)<br />
there is the satellite development of Lopcombe<br />
Corner, consisting of some fifty dwellings.<br />
The northern half of the Parish is largely open downland,<br />
whereas the southern half is mostly wooded.<br />
Historically, this separation was crucial to the Parish<br />
economy. The farmers on open fields depended on<br />
products from the woods such as hurdles, spars,<br />
sheep cribs, rakes, posts and stakes produced by<br />
Winterslow Woodmen. These products generated<br />
considerable income for the community.<br />
Archaeological evidence shows the area has been<br />
occupied for millennia. Neolithic flint mines on Easton<br />
Down, dating back to 3,500 BC, lie on Porton Lands<br />
and Bronze Age Round Barrows dating back to<br />
between 2,000 and 1,000 BC are located locally. The<br />
Roman Road from Old Sarum to Winchester crosses<br />
the Parish and there is a Saxon cemetery, again on<br />
Porton Land. The word Winterslow, could have its<br />
origins as a result of these burials as its name,<br />
derived from the Old English, Wintreslei, means<br />
‘winter’s burial mound’.<br />
The history of the Parish is that of three separate and<br />
distinct manors based on West, East and Middle<br />
Winterslow. The first two are mentioned in the<br />
Doomsday Book, post 1066, the third being created<br />
later. The one in West Winterslow, was a notable<br />
manor house. The house, with connections already<br />
some 450 years old, became the residence of the<br />
Thistlethwayte family, from 1537 to 1764. It then was<br />
sold to the Fox family. It was during their ownership,<br />
and whilst some major rebuilding<br />
work was taking place, that it was<br />
destroyed by fire in 1774.<br />
Three cedar trees planted in the<br />
garden of the house, three years<br />
earlier, are still in evidence and can<br />
be seen in the meadow lying in the<br />
angle of Livery Road and Middleton<br />
Road. The manor of Middleton was<br />
also held by the Thistlethwaytes, and<br />
is the smaller of the three. After<br />
some two hundred years of family<br />
ownership, in 1727, the Rev. Charles<br />
Woodruffe, widower of Elizabeth<br />
Thistlethwayte, left the estate to St.<br />
John’s College, Oxford. Its manor<br />
house was built in more recent<br />
times. The manor of East Winterslow<br />
has “Old Roche Court”, a building<br />
that is mainly Jacobean but which<br />
was built onto an earlier medieval<br />
“Hall House”, dating from the thirteen<br />
hundreds. There seems to be little<br />
available information of an earlier<br />
residence.<br />
An 1896 map of Winterslow<br />
By the end of the 19th Century, the<br />
three distinct areas of population<br />
were very evident. In West<br />
Winterslow there was a cluster of<br />
houses near the Church, from the<br />
top of the hill to King’s Corner, and<br />
another cluster near the junction of<br />
Weston Lane and Livery Road. In<br />
Middle Winterslow there were<br />
5
Winterslow Village Design Statement— July 2011<br />
houses from the school to Middleton Manor including<br />
some around the Flood triangle. The third main centre<br />
of population was at The Common where there were<br />
cottages near the junction of Weston Lane and<br />
Middleton Road, along The Common on the Lion’s<br />
Head side and Gunville Road on the north side only.<br />
There were also cottages strung out along Lower<br />
(Witt) Road.<br />
Apart from the three main centres of population, the<br />
land was almost entirely used for agriculture or for the<br />
coppicing of woodland, with a few cottages around<br />
the various farmsteads.<br />
Essentially, it was an empty landscape. This began to<br />
change in 1892 when the Winterslow Land Court was<br />
established, producing about 50 small-holdings of<br />
The Cedar Trees today. (240 years old).<br />
varying size, situated in an area<br />
bounded by the Causeway and<br />
Middleton Road and in the block<br />
of land bounded by Tytherley<br />
Road, Gunville Road and Witt<br />
Road. After 1892 houses began to<br />
appear on the south side of<br />
Gunville Road and on the east<br />
side of Witt Road and on the<br />
south side of Tytherley Road, with<br />
plots stretching back into the<br />
middle of the block.<br />
From the top of Gunville looking to Weston Lane in the distance<br />
The land court also produced well<br />
scattered small-holdings on the<br />
Causeway and on the north side<br />
of Middleton Road, but these were<br />
still isolated houses in an open<br />
landscape, with the intervening<br />
space used by the landholders for<br />
6
Winterslow Village Design Statement— July 2011<br />
agriculture. There was little<br />
change at Middle Winterslow,<br />
or at West Winterslow, prior to<br />
the Great War. At East<br />
Winterslow there were very<br />
few cottages, all of which were<br />
farm cottages.<br />
The inter-war years again<br />
brought little change.<br />
However, a notable event that<br />
occurred in 1925, was that the<br />
village roads were tarmaced<br />
for the first time! A little<br />
sporadic building took place<br />
as infill between existing<br />
buildings, but the three<br />
communities remained<br />
separate and appear in<br />
contemporary maps and<br />
directions as West Winterslow,<br />
Middle Winterslow and The Common. It was not until<br />
the 1950’s that much change took place and even<br />
then new buildings were mostly infilling between<br />
existing houses.<br />
The first council houses were those in Red Lane, built<br />
in about 1939. In the inter-war period a few houses<br />
were built along the Flashett and the 1950’s brought a<br />
few more there and in the Shripple, followed by some<br />
in Cow Lane, behind the Lion’s Head. All these<br />
developments added to the Gunville Road and The<br />
Common community which had several shops, a<br />
Methodist Chapel and St. John’s Church.<br />
The second set of council houses was built just after<br />
the Second World War at Highfield Crescent. These,<br />
with some other new buildings in the 1950’s, simply<br />
added to the Middle Winterslow housing cluster, as<br />
did the 1959 council bungalows<br />
in the Flood, and the 1960<br />
additions to Highfield Crescent.<br />
1965 saw more council<br />
bungalows at Common Vale, but<br />
again, these were between<br />
existing properties.<br />
The Common and the “Land-court” houses. Foreground left –Lion’s Head.<br />
Centre, the Methodist Hall, middle right, St. John’s chapel and school.<br />
The most significant changes came after 1967, when<br />
a large new housing estate called Saxon Leas<br />
appeared on land which had been part of Shripple<br />
Farm. The first phase was built in about two years,<br />
but a second phase some ten years later increased<br />
the estate considerably. In 1982 an adjoining site was<br />
opened up and developed as Young’s Paddock,<br />
which in turn was followed by Stone Close and<br />
Weavers Close, to effectively fill the space between<br />
Middleton Road and the Causeway before the end of<br />
the century.<br />
The Causeway, itself, had been made up from a track<br />
in 1960, and this encouraged some infill between old<br />
Land Court properties. By the 1990’s there was<br />
almost continuous housing in the area bounded by<br />
Cow Lane and the Shripple, Middleton Road and the<br />
Causeway. This blurred the distribution between<br />
In West Winterslow there was<br />
much less development. A small<br />
development at King’s Paddock<br />
in the early 1960’s and infill<br />
around the Weston Lane - Livery<br />
Road junction were all within the<br />
original area of the cluster; large<br />
areas between West Winterslow<br />
and the other areas remained in<br />
full agricultural use, so the three<br />
hamlets were still well separated.<br />
“Hope Cottage” - Livery Road, West Winterslow<br />
7
Winterslow Village Design Statement— July 2011<br />
Middle Winterslow and The Common and some<br />
people began to describe properties in The Common<br />
as being in Middle Winterslow.<br />
Meanwhile, a row of new houses on the south side of<br />
The Common, built in 1983, meant that there was<br />
continuous housing from Gunville Hill to Saxon Leas<br />
and on to the Causeway. In 1977 another small<br />
estate, Woodland Drive appeared, effectively linking<br />
the Causeway to Middle Winterslow. In 1992 the<br />
village hall complex was built, thereby shifting the<br />
focus of social activity away from Middle Winterslow.<br />
In 1999 Bell’s coaches was sold and the Old Coach<br />
entities, while Middle Winterslow and The Common<br />
have effectively been linked by housing.<br />
Lopcombe Corner<br />
The area known as Lopcombe Corner was developed<br />
piece-meal during the 20th Century. Prior to that, it<br />
was simply the junction of two main roads from<br />
London to the west, one from Andover the other from<br />
Stockbridge. It was an important junction in the<br />
turnpike age but had virtually no buildings. The<br />
turnpikes declined as railway traffic grew and it was<br />
not until the age of motoring that Lopcombe Corner<br />
saw any development.<br />
An aerial view of Lopcombe Corner before any development took place. Probably late 1930’s<br />
Yard was developed to add yet more houses between<br />
Middleton Road and The Causeway; and in the 21 st<br />
Century, some new houses have been built as infill<br />
near the Doctor’s surgery on Middleton Road.<br />
East Winterslow has remained relatively undeveloped<br />
except for post 1960 building along Mill Lane and the<br />
opening up of Glenfield Close. These developments,<br />
like those along Tytherley Road, have not changed<br />
the basic agricultural scene. Similarly the few houses<br />
in Weston Lane, built in the late 20 th Century, have<br />
not changed the overall separate and coherent<br />
It remained isolated until the First World War, when<br />
an airfield was built at nearby Hollom Down. The first<br />
buildings near the junction appeared in the 1920’s<br />
and 1930’s and were associated with the passing<br />
motor traffic in the form of roadside cafés and<br />
garages. The Second World War brought more<br />
military activity, including temporary camps. By the<br />
mid 1950’s, there were three farms and twelve<br />
houses and, in addition, five petrol stations, a garage,<br />
two cafés, a small sub post office and a small shop<br />
which catered for passing traffic as well as the<br />
relatively few residents.<br />
8
Winterslow Village Design Statement— July 2011<br />
The early settlers were very independent and almost<br />
self-sufficient, but came within the civil and the<br />
ecclesiastical Parish of Winterslow. The children<br />
attended Winterslow School, then all-age, and a bus<br />
was provided, even before 1939. The residents also<br />
turned to Winterslow for their church-going, including<br />
baptisms, weddings and funerals. This led to other<br />
contacts including membership of societies and<br />
clubs, such as PTA, MU, WI, and the Horticultural<br />
Society. Another link was that the Winterslow<br />
butcher, baker and grocers made deliveries to<br />
Lopcombe Corner. The increase in car ownership<br />
and the relaxation of school catchment areas has<br />
weakened some of these links in recent years.<br />
Development at Lopcombe Corner<br />
Development at Lopcombe Corner, prior to 1959,<br />
was not only restricted by the planners but by the<br />
lack of mains water. When this became available in<br />
1959 a limited amount of new building was<br />
permitted, with a restriction to single storey<br />
construction. By 1982 there were 40 houses; since<br />
when, very few have been added, although the very<br />
recent ones have been of two storeys.<br />
A map showing the relationship of Lopcombe Corner to the core of the village.<br />
9
Winterslow Village Design Statement— July 2011<br />
Local Enterprises<br />
Changes in social attitudes and<br />
structures have, over the years,<br />
seen the loss of many established<br />
businesses within Winterslow,<br />
including three public houses,<br />
butcher’s shop, bakery, dedicated<br />
Post Office, general store and<br />
newsagents. Four petrol stations,<br />
one combined garage and petrol<br />
station, two coach operators, and<br />
two general hauliers have also<br />
closed down.<br />
The Central Stores<br />
The Lion’s Head<br />
The “Lord Nelson Arms”<br />
The farming community has also<br />
been hit by many economic factors<br />
over recent times including the set<br />
aside years, but despite that, it<br />
remains viable, albeit there will<br />
soon be no operational dairies in<br />
the village.<br />
However, the village has not<br />
remained static. Despite its<br />
agricultural roots and rural nature,<br />
Winterslow has, over the years,<br />
moved with the times and there is<br />
a vibrant and diverse business<br />
community involving over 70<br />
individual enterprises. They vary<br />
from the several significant farming<br />
operations in and around the<br />
village, along with two substantial<br />
stands of managed timber, to<br />
photography and taxi service,<br />
plumbing, electrical, car repairs<br />
and maintenance, IT consultancy,<br />
wood-working and graphic design,<br />
physiotherapy to fitness training<br />
and many more.<br />
Many of these enterprises are<br />
small and family run, or selfemployed<br />
people working from<br />
home. The spread and number of<br />
businesses is testament to the<br />
entrepreneurial “can-do” attitude of<br />
the residents, and reflects the<br />
positive approach to life in the<br />
village of both business operators<br />
and customers alike. The village<br />
shop, which now incorporates the<br />
Post Office, is thriving and is<br />
10
Winterslow Village Design Statement— July 2011<br />
Harvest scenes in Winterslow<br />
continuing to be a great asset to the<br />
community. All of the businesses have had to<br />
adapt and change to meet the challenges of<br />
today, including the lack of adequate mobile<br />
phone coverage in the village. Without doubt,<br />
the continuing support of the residents and<br />
people in the surrounding area has been a<br />
critical part of their success.<br />
The original Back-Drove Craft Units area<br />
A family run Business<br />
11
Winterslow Village Design Statement— July 2011<br />
Environment & Open Spaces<br />
The <strong>Wiltshire</strong> <strong>Council</strong> Landscape Character<br />
Assessment describes Winterslow’s landscape as<br />
follows<br />
‘This Landscape Character type encompasses gently<br />
undulating landform, which is peppered with a patchwork of<br />
broadleaved and coniferous woodland, wood-pasture,<br />
grassland and farmland. This is a mature and complex<br />
landscape, displaying an intricate network of full hedgerows<br />
and hedgerow trees. A strong vernacular pattern exists<br />
within the village of red brick, thatch and tile, which<br />
generally fits harmoniously within the surrounding<br />
landscape. There is a predominantly rural character<br />
throughout, partly due to the network of shady rural lanes<br />
which cross the landscape. There is a sense of tranquility<br />
throughout most of the area’.<br />
‘This area has a complex landscape with a variety of<br />
habitats, including large areas of ancient broadleaved and<br />
coniferous woodland. Bentley Wood, a Site of Special<br />
Scientific Interest (SSSI), is an area of important woodland.<br />
It is a large site of ancient wood but mostly replanted in the<br />
post war period predominantly with oak, beech, Norway<br />
spruce, Scots pine and Corsican pine; important for the<br />
very wide range of woodland butterfly species it supports.’<br />
General Setting<br />
The parish of Winterslow is located some 7 miles east of<br />
the city of Salisbury. It has an elevation of 128 metres<br />
above sea level, when measured at the Village Hall car<br />
park. This is 80 metres higher than the Close of Salisbury<br />
Cathedral. The Winterslows and Lopcombe Corner, are set<br />
in a landscape of rolling hills set to farmland and wooded<br />
areas. Its closest neighbours are the villages of Firsdown,<br />
Pitton, Porton, Farley, West Tytherley, the Grimsteads and<br />
Buckholt.<br />
Winterslow is predominately situated upon chalk downland<br />
with clay caps on top of the rolling hills. Being a large<br />
parish, its settlements are dispersed and interspersed by<br />
varying degrees of open spaces and woodland. The village<br />
landscape is made up of a range of agricultural land<br />
interspersed by woodland, most notably the SSSI, Bentley<br />
Wood. Agricultural usage is predominately arable, but also<br />
includes dairy and other livestock activities.<br />
Wider views in and out of the village<br />
Most of the approach roads into the village are narrow<br />
country lanes, often flanked by hedgerows and trees.<br />
Road access from the east and north is via an escarpment<br />
and therefore hides much of the settlements within the<br />
12
Winterslow Village Design Statement— July 2011<br />
village. Views coming into the village from Firsdown, up to Church<br />
Hollow and also from the Pheasant, were specifically cited by 67%<br />
of residents as important views that should be protected.<br />
The settlement pattern has generally followed the main routes<br />
through the village in the form of ribbon development. Houses/<br />
buildings are set back from the road to considerably varying<br />
degrees. This breaks the uniformity of the roadside scene. Many of<br />
the older properties sit very well in the village landscape and are set<br />
behind substantial hedgerows which line the narrow roads.<br />
Roads and Footpaths<br />
The rural character is further<br />
reinforced by the absence of<br />
pavements. Where more recent<br />
development leading up to the<br />
Village Hall has occurred, the<br />
rural character has been eroded<br />
by the inclusion of standard<br />
width, urban style footpaths.<br />
Some properties are blemished<br />
by the presence of unsightly,<br />
high solid timber fences that<br />
contrast inappropriately with the<br />
neighbourhood street scene.<br />
Analysis of the consultation<br />
results showed that over 30% of<br />
respondents were against further<br />
Planning<br />
Guidelines<br />
Environment<br />
It is important to<br />
residents that any new<br />
development balances<br />
the needs of both flora<br />
and fauna, creating<br />
opportunities to develop<br />
and enhance wildlife<br />
havens and corridors.<br />
These principles should<br />
be imbedded into the<br />
design of buildings and<br />
their landscaping.<br />
Wherever practical,<br />
existing trees and<br />
hedges that contribute<br />
to the parish’s<br />
character, should be<br />
retained and protected.<br />
When planting new<br />
trees or hedging, the<br />
use of traditional<br />
species is strongly<br />
encouraged, especially<br />
to boundaries and<br />
where they impact on<br />
the wider landscape.<br />
Roads and signage<br />
The traditional<br />
character of the parish<br />
roads and rights of way<br />
should be maintained,<br />
avoiding<br />
suburbanisation such<br />
as unnecessary<br />
widening, curbs,<br />
excessive signage and<br />
street lighting.<br />
Specifically, wide, urban<br />
style pavements should<br />
be avoided. 30% of<br />
urbanisation of this nature. A Preferred style of footpath respondents made<br />
specific reference to<br />
While the narrow roads create bottlenecks in the village at busy this. Paths should be<br />
times, they also act as natural traffic calming features. The<br />
separated from the<br />
associated hedges provide substantial visual containment and adjacent roadway by a<br />
green corridors within the village. They also create an attractive grass verge or other<br />
setting and provide privacy for many dwellings.<br />
appropriate soft<br />
landscape treatment.<br />
13
Winterslow Village Design Statement— July 2011<br />
Planning<br />
Guidelines<br />
The Village has 64 rights of way and 54.8% of respondents<br />
value them highly. Attention needs to be given to linking up<br />
some rights of way, particularly bridleways, to avoid the need<br />
for horses to use the local roads. Also, consideration needs<br />
to be given to provide safe routes for pedestrians and cyclists,<br />
with a focus on children’s access to the village school.<br />
The construction of new rights of way, and similarly<br />
pavements, should be sympathetic to the rural feel of the<br />
village. It is important that new developments should avoid<br />
suburbanised pavements which abut roads. Instead, paths<br />
should have grass verges in between the road and pathway.<br />
Open spaces should be<br />
preserved<br />
The natural gaps, open<br />
spaces and woodland<br />
between the various<br />
settlements within the<br />
village and wider parish<br />
should be maintained,<br />
respecting people’s desire<br />
to reside in a rural setting.<br />
Size of Development<br />
Development should be<br />
small scale, have a low<br />
impact on the landscape<br />
and be accompanied by well<br />
-considered landscape<br />
proposals, following<br />
roadside development<br />
principles.<br />
Open Spaces<br />
Winterslow has a diverse range of open spaces which reach<br />
right into the centre of the village - from open farmland to<br />
playing fields and wooded areas. Most notably the village has<br />
two main recreational areas. The Recreation Ground located<br />
by the Primary School provides facilities for sports, a play area<br />
for children and other entertainments, notably the village<br />
summer fair. Barry’s Field is dedicated to sports with two<br />
football pitches and a cricket ground. This venue draws in a<br />
wide range of participants from around the local area. There is<br />
also a Village Common which is now mostly built on and is<br />
situated near the Lions Head. There are two smaller play<br />
parks located at the Shripple and Stones Close. Areas of<br />
agricultural land, while not officially designated as open space,<br />
also form an important role as informal recreation space (for<br />
dog walkers etc) within the village. Most notably, these include<br />
the field between Middleton and Highfield Crescent and<br />
Longcroft, next to the Shripple.<br />
Character<br />
An average of 73% of<br />
respondents claim that<br />
protection and maintenance<br />
of the existing rural<br />
character of the parish is<br />
essential. New development<br />
must respect this diverse<br />
rural feel.<br />
Rights of way<br />
Opportunities should be<br />
taken to maximise the<br />
footpath/bridleway network,<br />
looking to link-up and join<br />
the network where possible.<br />
14
Winterslow Village Design Statement— July 2011<br />
Plantation is made up predominately<br />
of beech. On the<br />
periphery, Noads Copse and<br />
Hound Wood are made up of a<br />
more diverse mix of coniferous<br />
and broadleaf trees.<br />
Winter snow brings out the toboggans on Longcroft<br />
The village borders on Bentley Wood which is<br />
an SSSI and an asset to the whole region for<br />
its range of flora and fauna. There are other<br />
woods and copses of note. The ancient<br />
Brown’s Copse is located in the heart of the<br />
village and is made up of coppiced hazel and<br />
broadleaves such as oak and beech. Lying<br />
between Middle and West Winterslow, the<br />
Through the process of<br />
consultation, people within the<br />
village expressed a preference<br />
to maintain these open spaces<br />
and wooded areas, preferring<br />
ribbon development along<br />
existing roads and small-scale<br />
infill, as opposed to large-scale<br />
block development of existing<br />
open spaces.<br />
Residents have expressed a strong<br />
preference to maintaining the rural feel of<br />
the village, steering away from any further<br />
creeping urbanisation. This has been<br />
interpreted from additional comments by<br />
63.3% of respondents to include street<br />
lighting, and 86.4% said “no” to more road<br />
signage coupled with overhead cabling.<br />
These should all be kept to a minimum.<br />
15
Winterslow Village Design Statement— July 2011<br />
Settlements & Infrastructure<br />
Planning<br />
Guideline<br />
An attractive small development<br />
Small Settlements or Estates?<br />
Over previous decades the planning authorities have allowed<br />
developers to create large housing estates of same style<br />
properties on large open spaces within the village area. This has<br />
detracted from a village environment. 63% of villagers have<br />
indicated that further such large developments in the village area<br />
are not wanted. The choice is to return to the type of development<br />
which prevailed prior to the 1960’s, when building occurred along<br />
the village arteries which linked West, Middle and East<br />
Winterslow. The proven preferment is for small developments on<br />
infill sites, a number of which have been identified on a map (see<br />
Appendix 1)<br />
Same style properties on the estates<br />
Building Conformity<br />
The previous housing estates have been remarkable in the fact<br />
that all the roofs, windows, doors and brickwork have been of the<br />
same materials and pattern. The only variations have been in the<br />
positioning of a few of the features, this has produced an<br />
urbanised style of building, considered to be wholly inappropriate<br />
to the village.<br />
The survey results show<br />
that new developments in<br />
the village must be<br />
permitted to develop<br />
diversely and naturally!<br />
16
Winterslow Village Design Statement— July 2011<br />
Planning<br />
Guideline<br />
Parking is a problem here!<br />
Car Parking<br />
Properties that have not been provided with off-road parking<br />
spaces have increased in recent years. Most of the garages which<br />
have been incorporated into new-builds have also been unable to<br />
accommodate the normal family sized vehicle. This has<br />
demonstrably aggravated the parking situation on many roads in<br />
the village‘s central areas.<br />
Storage Space<br />
Many dwellings have been built with no internal storage space.<br />
This has led to the unused garages being given over to storage,<br />
which has further aggravated the problems of parking.<br />
New Builds should be<br />
provided with parking in<br />
line with <strong>Wiltshire</strong><br />
<strong>Council</strong>’s Minimum<br />
Parking Standards which<br />
is 1 space for 1 bed<br />
properties, 2 spaces for<br />
2-3 bed properties and 3<br />
spaces for 4+ bed<br />
properties.<br />
New builds should be<br />
designed and built with<br />
adequate storage<br />
facilities within every<br />
building.<br />
Street Lighting<br />
The general opinion, supported by comments from 56<br />
respondents, states that urban style street lighting in rural housing<br />
areas is unpopular, not desirable, and is the cause of unnecessary<br />
light pollution of a clear night sky. Indeed, it was also suggested<br />
that the lighting in StoneClose should be removed, or failing<br />
that, switched off at night.Unnecessary street lighting should not<br />
be included in any development against the wishes of the<br />
majority of the local residents<br />
17
Winterslow Village Design Statement— July 2011<br />
Settlements & Infrastructure (cont...)<br />
Planning<br />
Guideline<br />
Example of centre dwellings with no rear access<br />
Access to Properties<br />
Some village centre terraced properties have no rear access,<br />
either by side access to the garden, nor from the rear via a<br />
pathway. One consequence of which is that “Wheelie-bins” have<br />
to be kept at the front of properties. This is becoming unsightly<br />
which detracts from the village environment!<br />
It is desirable that new<br />
properties should be<br />
provided with a side<br />
access or a rear gate,<br />
accessed via a pathway.<br />
Where this is not possible,<br />
then provision should be<br />
made for an unobtrusive<br />
enclosure for the “wheeliebins”.<br />
An example of Unsightly power and phone lines<br />
Cable Routing<br />
There are many areas of the village where properties have been<br />
connected to power and telephone services by overhead cables.<br />
It proves to be very unsightly, detracts from the village<br />
environment, and has produced much adverse comment.<br />
Provision of all services to<br />
new builds should be<br />
provided underground if<br />
possible. In large<br />
measure, this has<br />
prevailed in recent times<br />
and should continue<br />
without change.<br />
Opportunities should also<br />
be sought to replace<br />
overhead cables with<br />
underground ones,<br />
whenever possible.<br />
18
Winterslow Village Design Statement— July 2011<br />
Planning<br />
Guideline<br />
Example of flooding on a recent new home<br />
Areas subject to Flooding<br />
In recent years, building permission has been granted in areas<br />
which have been subject to flooding. This has led to difficulties for<br />
house purchasers with consequent expense to them and the<br />
community.<br />
Reference should be<br />
made to the flood risk<br />
area maps issued by the<br />
Environment Agency and<br />
<strong>Wiltshire</strong> <strong>Council</strong>, with the<br />
advice gained being<br />
strictly observed.<br />
Three new soak-a-ways, to cope with flooding<br />
Infrastructure<br />
The capacity of the current village infrastructure to cope with<br />
present requirements precludes any further large scale<br />
development. For instance, recent flooding problems aggravated<br />
by the estates required this new soak-away system.<br />
Future development<br />
within the village should<br />
take into account the<br />
limitations of the current<br />
infrastructure.<br />
Accommodation for the Elderly<br />
Use of Buildings<br />
Respondents comments indicate that family residences (38.8%),<br />
affordable housing (60.6%) ,and accommodation for the elderly<br />
(37.4%), were the three major categories of development that<br />
should be encouraged. There was also support for some small but<br />
discrete, craft workshop facilities.<br />
Future development within<br />
the village should have<br />
regard to the preference<br />
for these categories,<br />
whilst being in accordance<br />
with housing mix<br />
requirements set out in the<br />
development plan.<br />
19
Winterslow Village Design Statement— July 2011<br />
The area of the Flashett; showing the mix of building<br />
styles, dating from the time of the “Land-Court”<br />
20
Winterslow Village Design Statement— July 2011<br />
The area of development typical of the late 60’s, 70’s and 80’s, which marks a<br />
rather insensitive departure from the preferred roadside development.<br />
21
Mnt rslow ViJJage Oesign Statement- Julj 2011<br />
Building Styles and Materials<br />
The guidelines in this section reflect 1730 opinions gained<br />
from a display of 91 photographs showing a cross section<br />
of current village property building styles and materials.<br />
1363 of the comments were positive and support the<br />
guidelines findings, and 367 comments were negative.<br />
There can be no<br />
claim for the<br />
Winterslows to<br />
have a ‘chocolate<br />
box’ style of<br />
architecture, the<br />
time for that, if<br />
King’s Farmhouse indeed it ever<br />
existed, has long<br />
past. However, the Winterslows do have a rich variety of<br />
building styles with no one overall identifying type - indeed this<br />
variety has been commented upon favourably by many, and is<br />
considered a positive benefit. It is one of the defining character<br />
traits of the village.<br />
There is a<br />
scattering of<br />
prestigious<br />
buildings across<br />
the Parish of some<br />
architectural merit,<br />
dating back to the<br />
14th century, as<br />
Sarum Cottage<br />
can be seen at<br />
Kings Farm House,<br />
Sarum Cottage<br />
and Roche Court, with small cottages or homesteads dating<br />
back to the 18th century, which have now been modified and<br />
extended to suit modern times.<br />
The earliest<br />
originated as<br />
squatter, or 24-<br />
hour, cob wall<br />
cottages built in a<br />
single day and<br />
consisted of two<br />
rooms only with, at<br />
best, a thatched<br />
roof. Today, few<br />
survive as built. In<br />
the early 19th century, an indigenous, or <strong>Wiltshire</strong> vernacular<br />
Planning<br />
Guideline<br />
The density of any new<br />
development should take<br />
into account its influence<br />
on its immediate<br />
surroundings and be in<br />
keeping with older rural<br />
parts of the village.<br />
Buildings should respect<br />
the form, scale, and<br />
proportions of the preferred<br />
traditional styles of existing<br />
vernacular buildings. The<br />
use of developers’<br />
standard designs, which<br />
create uniform suburban<br />
development, is not<br />
acceptable.<br />
The use of unnatural or<br />
alien building materials is<br />
discouraged in particular<br />
machine made facing brick,<br />
interlocking concrete roof<br />
tiles, and uPVC cladding.<br />
This was supported by<br />
95% of the respondents.<br />
The use of uPVC doors<br />
and windows to front<br />
elevations, is generally<br />
discouraged. Particularly in<br />
relationship to the more<br />
traditional styles of<br />
buildings.<br />
22
Winterslow Village Design Statement— July 2011<br />
village style, became<br />
common, with two<br />
rooms either side of a<br />
central entrance door<br />
and with inglenook<br />
fireplaces.<br />
Up until the turn of the<br />
century, much of the<br />
building material<br />
A typical Land-court house<br />
used, was of local<br />
origin. Thatch was<br />
the normal roofing material, replaced later by slate or peg tiles.<br />
White lime rendered cob walls, flint work, weather-boarding and<br />
hand-made red bricks in the brickwork were all common.<br />
Planning<br />
Guideline<br />
Any new development,<br />
extensions, or<br />
conversions to existing<br />
properties should<br />
complement the existing<br />
buildings in size, styles,<br />
characteristics, materials<br />
and proportions, and take<br />
into account the<br />
immediate surrounding<br />
properties.<br />
A modern development on Roman Road<br />
Cat slide roofs and<br />
double gable roof<br />
extensions and the<br />
popular hip roof are<br />
traditional styles used in<br />
more recent times, with<br />
the introduction of<br />
enclosed front door<br />
porches or with simple<br />
cantilevered roofs.<br />
Hipped and gabled<br />
dormer windows make the most of a large<br />
roof space, usually clad on the cheeks<br />
with either, timber, lead or tile hung.<br />
A good example of an extension to a cobwalled<br />
cottage<br />
A modern contemporary style studio<br />
There is also considerable debate about, and moderate support,<br />
for high quality contemporary designs which can add to the<br />
architectural diversity of the village.<br />
Modern contemporary,<br />
building materials and<br />
methods can be<br />
acceptable, (as shown by<br />
33% of respondents)<br />
where they are designed<br />
to blend both in materials<br />
and in proportion with<br />
surrounding buildings .<br />
23
Winterslow Village Design Statement— July 2011<br />
24<br />
Building Styles and Materials (cont...)<br />
The introduction in<br />
the 60’s, 70’s and<br />
80’s of large<br />
disciplined housing<br />
estates within Middle<br />
Winterslow using<br />
foreign bricks and<br />
other forms of<br />
cladding have been The use of traditional materials<br />
used with<br />
unsympathetic results<br />
and, consequently, much of this development does not blend<br />
well with the older more spread out buildings. What proved to<br />
be the least popular in aesthetic terms and by a margin of 10<br />
to1 (although they do support a happy community), are the<br />
housing estate areas, such as Saxon Leas and Woodland<br />
Drive.<br />
Roofs are now mainly<br />
tile and slate, although<br />
some cottages have<br />
retained their thatched<br />
roofs. Roof pitches<br />
are set at about 40 to<br />
45 degrees, with a<br />
fairly low eaves<br />
Modern, yet Sympathetic<br />
height. The mix of<br />
materials and roof<br />
heights contributes<br />
towards the variety of the street scene. Chimneys are<br />
common and usually in brick with some interesting features.<br />
Recent development has now incorporated chimneys and<br />
these were also a popular feature in the VDS survey. Most<br />
doors and windows reflect the age and style of house<br />
construction,<br />
predominantly<br />
of timber.<br />
Plain or<br />
cottage style<br />
side hung and<br />
sash windows<br />
prevail and it<br />
is these<br />
traditional<br />
forms and<br />
styles which<br />
have proved<br />
most popular<br />
in the survey.<br />
Some Preferred types of Detail<br />
Planning<br />
Guideline<br />
Roofs should generally be<br />
covered with slate, small<br />
plain tiles or thatch and to<br />
a minimum of 40° pitch is<br />
encouraged. Variety in roof<br />
heights, pitches and<br />
materials should be<br />
encouraged, especially<br />
where more than three<br />
dwellings are built together.<br />
Flat roofs are generally<br />
discouraged.<br />
A Grade ll listed Cottage<br />
The use of chimneys is<br />
encouraged into all new<br />
developments with the<br />
opportunity taken to<br />
incorporate interesting<br />
design features where<br />
appropriate.<br />
Local characteristics such<br />
as enclosed porches with<br />
pitched roof, cantilevered<br />
canopies, timber windows,<br />
well proportioned and<br />
detailed to high standard,<br />
are strongly encouraged.<br />
Windows should ideally be<br />
recessed back from the<br />
front face elevation to<br />
provide articulation to<br />
elevations. Dormer windows<br />
to be small with pitched<br />
roofs and situated<br />
completely below the ridge<br />
line.
Winterslow Village Design Statement— July 2011<br />
Many of the older<br />
properties sit very well<br />
in the village<br />
landscape and are set<br />
behind substantial<br />
hedgerows, which line<br />
the narrow roads.<br />
However, care has<br />
been taken with the<br />
introduction of new<br />
A suitable style for affordable housing native hedging<br />
surrounding the<br />
forecourt of new housing for the elderly in Witt Road.<br />
Planning<br />
Guideline<br />
Any new development of<br />
affordable housing should<br />
conform to the previously<br />
expressed standard of<br />
design, using traditional<br />
materials.<br />
Brick work, flint and<br />
low picket timber<br />
fencing is a popular<br />
feature in the VDS<br />
survey.<br />
The core of the village<br />
in the 21st century<br />
now struggles to find<br />
its own architectural<br />
identity within its rural,<br />
rolling chalk-land<br />
community.<br />
Conversions to affordable housing<br />
The possible refurbishment<br />
of existing and disused<br />
properties should be<br />
encouraged, and is<br />
preferred to development<br />
on Greenfield Sites.<br />
Boundary treatments should<br />
respect the rural character<br />
of the locality. The use of<br />
native hedges and low<br />
picket timber fencing is to<br />
be strongly encouraged<br />
ahead of walls. Brick walls<br />
with flint panels are also<br />
preferred ahead of mass<br />
high level vertical timber<br />
boarding and non-native<br />
coniferous hedges which<br />
are discouraged.<br />
Retirement units<br />
Some Preferred Boundary<br />
Treatments<br />
Because of the impact that<br />
additional development<br />
would have on the existing<br />
landscape of the<br />
Winterslows, it would be<br />
helpful if developers<br />
provided perspective<br />
drawings and street scenes,<br />
to show how proposed new<br />
development will appear in<br />
relation to existing adjoining<br />
properties. Detailed<br />
landscape proposals should<br />
be included.<br />
25
Winterslow Village Design Statement— July 2011<br />
Lopcombe Corner: A Special Area<br />
By a Separate Survey<br />
In the separate survey conducted at Lopcombe Corner in May 2011, questionnaires were<br />
distributed to the forty-five houses, of which 28 (62%) were returned. 21 of the respondents were<br />
in favour of some controlled development within Lopcombe and there were seven against any<br />
development. The views expressed by those in favour of development supported all types of<br />
development, such as family homes, affordable<br />
housing, homes for the elderly, a village shop,<br />
a village hall and other amenities.<br />
Future Development<br />
Whilst it has been established by residents of<br />
Winterslow that no great development should<br />
even be considered within the main core of the<br />
Parish, it has been established in their own<br />
survey that the residents of Lopcombe Corner<br />
have agreed to much wanted housing and<br />
amenity development at Lopcombe Corner. A Modern dwelling, Lopcombe Corner<br />
The availability of land would not seem to be a<br />
problem, indeed there is so much land on offer that great care and restraint will be needed in<br />
creating this new community in balance with existing infrastructure.<br />
It is important to bear in mind that some residents of Lopcombe Corner have already contributed<br />
to both the Parish Plan and the Village Design Statement and have indicated their preference for<br />
the type, standard, and design of any future development. It therefore requires all those who<br />
have a role in development to play their part and accept their responsibilities. Thus architects,<br />
developers and landowners, together with their agents, need to use this VDS carefully however<br />
large or small any proposed development may be.<br />
Two of the three remaining family run garages in the<br />
Parish of Winterslow and Lopcombe Corner<br />
26
Winterslow Village Design Statement— July 2011<br />
The Churches of Winterslow<br />
All Saints Church C of E.<br />
(West Winterslow)<br />
The Central Stores<br />
The Baptist Chapel (Weston Lane) St. John’s Church C of E. (The Common)<br />
Above The Gospel Lifeboat Mission (Middleton)<br />
Left The Methodist Chapel (The Common)<br />
The co-operation between the churches and the various denominations in Winterslow epitomises<br />
the cohesive nature of the village. Residents have always been quick to unite against threats to<br />
their way of life, and fortunately, have been equally determined to give their views on the future of<br />
the village as encapsulated in the VDS.<br />
27
Winterslow Village Design Statement— July 2011<br />
The Winterslow Village Hall<br />
Built in 2001, to replace the original<br />
hall that the village had outgrown, it is<br />
used extensively by sports clubs,<br />
(such as the tennis, table-tennis and<br />
badminton clubs), the amateur<br />
dramatics group, nursery-school and<br />
pre-school activities, weddings and<br />
various other social events throughout<br />
the year.<br />
It is also the venue for a number of<br />
committee meetings, in particular,<br />
those of the Parish <strong>Council</strong>.<br />
Acknowledgements<br />
The VDS Steering Group would like to recognise the assistance of The Southern <strong>Wiltshire</strong> Area<br />
Board, The <strong>Wiltshire</strong> <strong>Council</strong>, The Parish Magazine and the Winterslow Website in promoting<br />
and informing the parish of our progress.<br />
A special thanks to;<br />
The Winterslow Parish <strong>Council</strong>, the <strong>Council</strong> for the Protection of Rural England, the Southern<br />
<strong>Wiltshire</strong> Area Board for their generous financial support, and the Winterslow PCC for the loan of<br />
display equipment.<br />
Norman Thorne, Parish Historian, who provided the background information on Winterslow’s rich<br />
past and heritage. Also the Lion’s Head Public House for their sponsorship and support. Ken<br />
Ludlow, for advice on parish infrastructure.<br />
Chris Pittaway, for supplying the aerial photograph on our cover<br />
pages.<br />
Terry and Margaret Clayton for their invaluable proof reading.<br />
John Glen, for his Foreword, interest and support.<br />
Winterslow Community Website<br />
Gordon Verity - Website design and Joint Webmaster<br />
Mike Morgan-Jones - Joint Webmaster<br />
Winterslow Parish Magazine<br />
Sarah Barratt - Editor<br />
And finally, we extend a special thanks to all the residents of the Parish of Winterslow and<br />
Lopcombe Corner, without whose enthusiastic support, this document would not have<br />
been possible!<br />
28
Winterslow Village Design Statement— July 2011<br />
The VDS Steering Group Members<br />
Brian Goggin<br />
(C/man & Team leader Building Styles & Materials.)<br />
Tim Elliott<br />
(Secretary & Settlements & Infrastructure)<br />
Tren Torode<br />
(Team leader Settlements & Infrastructure)<br />
Mark Tucker<br />
(Team leader Environment & Open Spaces)<br />
Julia Wheatley (PC)<br />
(Environment & Open Spaces)<br />
Chris Bottle<br />
(Environment & Open Spaces BS & M)<br />
David Newton (PC)<br />
(VDS Treasurer, Settlements & Infrastructure)<br />
Ken Dowty<br />
(Building Styles & Materials<br />
30
Winters!ow Virtage Design Statement- July 2011<br />
Appendix 1<br />
An Explanation of the Sites Survey Map<br />
The VDS has identified the residents’ preferred settlement sites, as explained<br />
below and as illustrated on the following map. Whilst it is recognised that site<br />
identification within a VDS goes beyond the remit of a VDS and by no means<br />
implies that these sites will be allocated for development, this information will<br />
provide an important and useful starting point should the parish decide to do a<br />
Neighbourhood Plan.<br />
In considering further, how best to ensure that the villagers’ views on locating<br />
new builds within the village should be sought, the VDS steering group<br />
decided to hold an open day at the village hall on 19 March 2011. The event<br />
was publicised through an insertion in the March issue of the parish<br />
magazine, which is circulated to 662 homes out of a total of 763 in<br />
Winterslow, and includes Lopcombe Corner. The distribution date for the<br />
magazine was on the 1st of March. At the same time, fliers were distributed<br />
and posters were put up throughout the village to advertise the event. On the<br />
day, 235 people attended the open day presentation, with 181 completing the<br />
survey maps the same day. Subsequently, a further 96 have been obtained or<br />
returned, making 277 respondents to the survey in all.<br />
Respondents were asked to select and mark sites, on a blank map of the<br />
village, which they considered would be suitable for some degree of<br />
development during the next 20 years. They were requested to consider that<br />
the estimates at that time were suggesting a requirement of a possible 80 to<br />
90 new dwellings being needed during that period. The views expressed in<br />
the previously published Parish Plan had demonstrated categorically that<br />
further large scale development could not be tolerated. Indeed, 73<br />
respondents (5.1%), had expressed the view that any further building within<br />
the village would be unwelcome. They were now being asked to consider the<br />
needs for future habitation (which was explained as being inevitable to some<br />
degree) and decide where this may best be located. They were asked to give<br />
their selected sites a score of from 1 (least preferable) to 5 (most preferred).<br />
When the survey forms were analysed, every identified location was<br />
individually recorded along with its score value. These were then totalled in a<br />
table. The addition of the scores of the site with the highest given score was<br />
allocated as choice number one. The sites which, although having been<br />
selected had received the lowest scores, were not used.<br />
Some 60 sites were suggested, but by estimating how many dwellings could<br />
be located on the most popular sites, it was discovered that the anticipated<br />
number of 80 dwellings could be accommodated in the top 10 or 12<br />
preferred sites. The sites are indicated on the map, in order of preference.<br />
The most preferred site (Shown as “1”) was identified by 85 (30.69%) of the<br />
31
Winterslow Village Design Statement— July 2011<br />
respondents and received a score of 364. The site in 10 th position was<br />
identified by 41 (14.80%) of the respondents and received a score of 178.<br />
The lowest placed site (In 60 th position, not shown) was identified by only 4<br />
respondents (who represented 1.44%) and scored 14. It should be<br />
understood that not only the selected sites are suitable for development.<br />
There could be further areas, which for a variety of reasons would be<br />
equally suitable for small scale development. However, they did not gain<br />
preferment support in the survey results.<br />
Clearly the views expressed on the site selections, were personal to those<br />
who completed the survey. The inclusion of any of the sites on the map does<br />
not imply that those sites owner(s) would be prepared to allow the land<br />
involved to be released for building, nor does it imply that the local<br />
authorities would approve building on these sites. Similarly, this does not<br />
preclude other sites from being put forward for possible planning consent.<br />
The selected sites do, however, give a snap-shot view of the type of areas<br />
within the village that people would be prepared to accept for development.<br />
The collective view supports an organic approach to development in<br />
Winterslow, and firmly rejects the estate-type development, redolent of the<br />
60’s, 70’s and 80’s.<br />
Many of the survey forms also indicated areas where the respondents<br />
were adamant that there should be no development of any kind. In all<br />
these cases, they were the larger greenfield sites, within and surrounding<br />
the village centres of population.<br />
See Map Over the Page:-<br />
32
Winters!ow Virtage Design Statement- July 2011<br />
Map of the Winterslows showing residents preferred settlement sites<br />
33
Winterslow Village Design Statement— July 2011<br />
34
Winters!ow Virtage Design Statement- July 2011<br />
A village that takes no note of its history, can have no real future!<br />
With Thanks to our Sponsors.<br />
Compiled by the Winterslow VDS Steering Committee.<br />
35



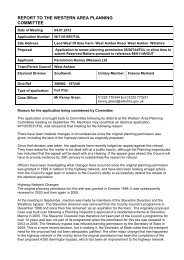
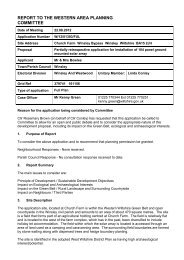
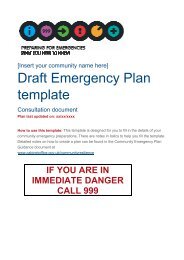
![E100819FUL_AD[1] , item 187. PDF 106 KB - Wiltshire Council](https://img.yumpu.com/25825409/1/184x260/e100819ful-ad1-item-187-pdf-106-kb-wiltshire-council.jpg?quality=85)
