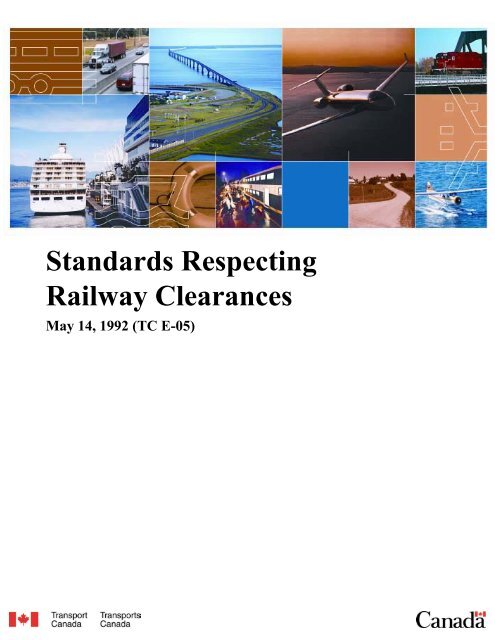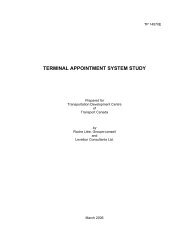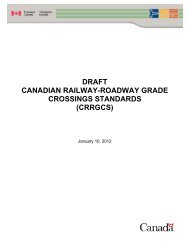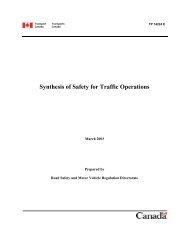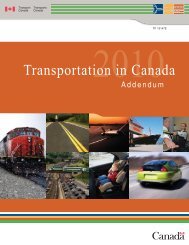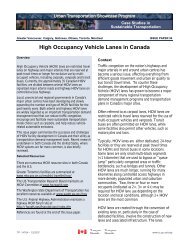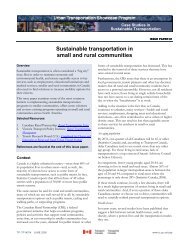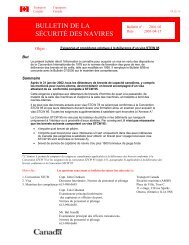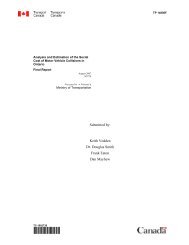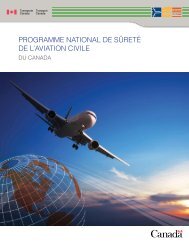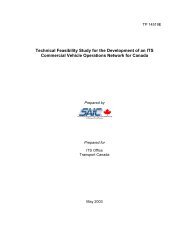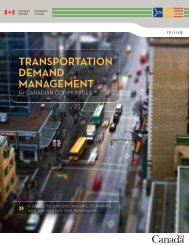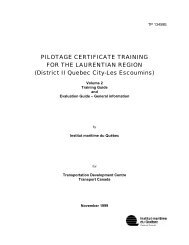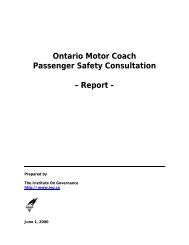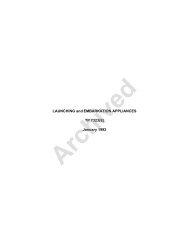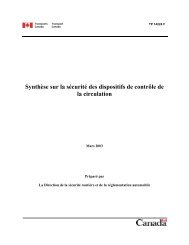Standards Respecting Railway Clearances
Standards Respecting Railway Clearances
Standards Respecting Railway Clearances
Create successful ePaper yourself
Turn your PDF publications into a flip-book with our unique Google optimized e-Paper software.
<strong>Standards</strong> <strong>Respecting</strong><br />
<strong>Railway</strong> <strong>Clearances</strong><br />
May 14, 1992 (TC E-05)
STANDARD RESPECTING RAILWAY CLEARANCES<br />
1. APPLICATION OF STANDARD<br />
1.1 This Standard shall apply on all tracks owned or operated on by a railway company.<br />
2. INTERPRETATION<br />
2.1 In this Standard:<br />
“Chief Engineer” means a person occupying the position of Chief Engineer, or in<br />
companies not having a Chief Engineer the senior official designated for this<br />
purpose.<br />
3. STANDARD CLEARANCES<br />
Subject to section 4:<br />
3.1 (a) every structure over or beside a railway track, except those structures<br />
governed by paragraphs (b), (c) and (d) below, shall afford the minimum<br />
clearances set out in Diagram 1;<br />
(b) all railway bridges, snowsheds and overhead timber bridges shall afford the<br />
minimum clearances as set out in Diagram 2;<br />
(c) all railway tunnels shall afford the minimum clearances as set out in Diagram 3;<br />
(d) industrial sidings shall afford the minimum clearances as set out in Diagram 4,<br />
where required to be different to those set out in Diagram 1;<br />
(e)<br />
(f)<br />
a lateral allowance for track curvature of 25.4 mm (1 inch) per degree shall be<br />
provided;<br />
all clearance diagrams shall be perpendicular to the plane of the top of rails.<br />
4. LESS THAN STANDARD CLEARANCES<br />
4.1 All existing structures, bridges, snowsheds, overhead timber bridges and tunnels<br />
which met previous clearance requirements, but encroach within the clearance limits<br />
prescribed herein, shall not be considered as having less than standard clearances and<br />
shall be permitted to remain until the restrictive feature is modified or replaced.
4.2 <strong>Clearances</strong> not meeting the requirements of section 3 above, are permitted in the<br />
following circumstances:<br />
(a) on a track at a main shop, diesel or car shop;<br />
(b) doorways in buildings;<br />
(c) ramps, platforms and similar structures to facilitate loading, unloading, servicing<br />
and maintenance;<br />
(d) permanent structures to provide for or support locomotive and car wash facilities;<br />
(e) temporary restrictions necessary to facilitate construction or repair of overhead<br />
structures, in which case the train crews are to be notified.<br />
4.3 (a) Where circumstances do not permit the standard clearances prescribed in section<br />
3.1, exceptions may be authorized by the Chief Engineer.<br />
(b) Modifications may be made to clearances covered in subsection 4.1 and<br />
subsection 4.2 paragraphs (a), (d) and (e) upon approval of the Chief Engineer.<br />
(c) The construction of a structure creating less than standard clearances shall not<br />
begin until approved by the Chief Engineer.<br />
4.4 At locations described in subsection 4.2 paragraphs (b) and (c) and where the Chief<br />
Engineer has approved a less than standard clearance pursuant to sections 3.1 and 4.3,<br />
a less than standard clearance sign, as shown in Appendix “A”, shall be erected and<br />
maintained adjacent to the track on which the restriction is located and at an adequate<br />
distance from the restriction. Where physical impediments preclude the erection of<br />
such a sign, the less than standard clearance will be identified in special instructions.<br />
4.5 Requests for approval of less than standard clearances shall be submitted to the Chief<br />
Engineer and shall include the following information:<br />
(a) reasons for less than standard clearance;<br />
(b) if operations over the trackage concerned will be by locomotive, car puller or<br />
gravity;<br />
(c) if locomotives will pass the point of less than standard clearance;<br />
(d) type of cars that will pass the point of less than standard clearance;
(e) confirmation that trackage cannot be realigned to avoid the less than standard<br />
clearance or that the restricting object cannot be placed where it would no longer<br />
represent a restriction;<br />
(f) if the less than standard clearance will be permanent or temporary;<br />
(g) a drawing showing the relative position of the trackage and the obstruction, with<br />
cross sections at each point of less than standard clearance indicating the vertical<br />
clearance from the top of rail and the horizontal clearance from the centre line of<br />
the track, together with the location of the less than standard clearance sign.<br />
4.6 Employees must not ride the side or above the roof of a moving engine or car when<br />
passing side and/or overhead restrictions.<br />
5. TRACK CENTRES<br />
5.1 Subject to subsection 5.2, all trackage built or rearranged after the coming into force<br />
of this Standard shall, comply with the minimum distances between track centre lines<br />
with due allowance for superelevation and curvature and shall be as follows:<br />
(a) Main tracks 3.96 m (13 feet)<br />
(b) Main and siding tracks 4.27 m (14 feet)<br />
(c) Main or running tracks and parallel yard<br />
tracks 4.27 m (14 feet)<br />
(d) Yard tracks 4.11 m (13 feet, 6 inches)<br />
(e) Ladder and other tracks 4.57 m (15 feet)<br />
(f) Parallel ladder tracks 5.49 m (18 feet)<br />
(g) Freight shed tracks 3.66 m (12 feet)<br />
(h) Team tracks in pairs 3.66 m (12 feet)<br />
(i)<br />
Passenger station tracks without<br />
platform between 3.96 m (13 feet)<br />
5.2 (a) Where circumstances do not permit the track centres prescribed in subsection 5.1,<br />
exceptions may be authorized by the Chief Engineer.
(b) The construction of tracks with less than minimum distances, as provided for in<br />
subsection 5.2 paragraph (a), shall not begin until approved by the Chief<br />
Engineer.<br />
5.3 The minimum distance between track centre lines shall be increased to account for<br />
curvature and superelevation as follows:<br />
(a) 50.8 mm (2 inches) per degree of curvature of track;<br />
(b) where the curve elevation of the outer track exceeds the elevation of an adjacent<br />
inner track, an additional 63.5 mm (2-1/2 inches) per 25.4 mm (1 inch) of<br />
difference in curve elevations between the adjacent tracks.<br />
6. SIDING AGREEMENTS<br />
6.1 Siding agreements shall contain a clause setting out the requirements of this<br />
Standard.<br />
7. WIRES AND CONDUCTORS<br />
7.1 Canadian <strong>Standards</strong> Association Standard C22.3 shall be used for minimum<br />
clearances.<br />
8. NOTIFYING THE MINISTER OF TRANSPORT<br />
8.1 The Minister of Transport will be notified, in writing, of:<br />
(a) clearances pursuant to subsection 4.2 paragraphs (b) and (c) and subsection 4.3<br />
paragraph (a);<br />
(b) deviations of track centres specified in subsection 5.1 paragraphs (a), (b) and<br />
(c).
Diagram 1: All Structures Over or Beside the <strong>Railway</strong> Tracks (Scale 1:75)<br />
WHERE NO MAINTENANCE<br />
ROAD IS REQUIRED<br />
5486 (18’ - 0)<br />
WHERE MAINTENANCE<br />
ROAD IS REQUIRED<br />
7925 (26’ - 0)<br />
1479<br />
(4’ - 10 1/2)<br />
4007 (13’ - 1 3/4) 6446 (21’ - 1 3/4) 1479<br />
(4’ - 10 1/4)<br />
1829<br />
(6’ - 0)<br />
2546<br />
(8’ - 4 1/4)<br />
1435<br />
(4’ - 8 1/2)<br />
127<br />
(5”)<br />
70 (2 3/4”)<br />
6706 (22’ - 0)<br />
AT TOP OF RAIL MINIMUM<br />
FOR NON-ELECTRIFIED LINES<br />
7010 (23’ - 0)<br />
AT TOP OF RAIL MINIMUM<br />
CONSTRUCTION CLEARANCE<br />
1645<br />
(5’ - 4 3/4)<br />
1035<br />
(3’ - 4 3/4)<br />
1753<br />
(5’ - 9)<br />
451<br />
(1’ - 5 3/4)<br />
1168<br />
(3’ - 10)<br />
1219<br />
(4’ - 0)<br />
1645<br />
(5’ - 4 3/4)<br />
FACE OF<br />
ABUTMENT<br />
OR PIER<br />
OUTSIDE<br />
L TRACK<br />
FACE OF<br />
ABUTMENT<br />
OR PIER<br />
GAUGE LINE<br />
GAUGE LINE<br />
SUB-BALLAST<br />
SLOPE NOT TO<br />
ENCROACH ON<br />
CLEARANCE DIAGRAM<br />
Notes:<br />
BALLAST<br />
TOP<br />
OF RAIL<br />
- Solid lines indicate minimum standard clearances<br />
- Broken lines indicate required clearances, where approved by the national transportation
Diagram 2: All <strong>Railway</strong> Bridges, Snowsheds and Overhead Timber Bridges (Scale 1:75)<br />
4878<br />
(16’ - 0)<br />
1372<br />
(4’ - 6)<br />
1035<br />
(3’ - 4 3/4)<br />
1721<br />
(5’ - 7 3/4) 1067<br />
(3’ - 6)<br />
L<br />
TRACK<br />
6706 (22’ - 0)<br />
DISTANCE ABOVE TOP OF RAIL<br />
1524<br />
(5’ - 0)<br />
4268<br />
(14’ - 0)<br />
451<br />
(1’ - 5 3/4)<br />
1435<br />
(4’ - 8 1/2)<br />
Nominal<br />
GAUGE LINE<br />
1753<br />
(5’ - 9)<br />
1651<br />
(5’ - 5)<br />
GAUGE LINE<br />
1168<br />
(3’ - 10)<br />
533<br />
(1’ - 9)<br />
914<br />
(3’ - 0)<br />
127<br />
(5”)<br />
2045<br />
(6’ - 8 1/2)<br />
2439<br />
(8’ - 0)<br />
70<br />
(2 3/4”)<br />
TOP<br />
OF RAIL<br />
381<br />
(1’ - 3)<br />
Note: Broken lines indicate minimum clearances that may be used when authorized by the chief engineer.
Diagram 3: All <strong>Railway</strong> Tunnels (Scale 1:75)<br />
4878<br />
(16’ - 0)<br />
L TRACK<br />
1721<br />
(5’ - 7 3/4)<br />
2439<br />
(8’ - 0)<br />
6706 (22’ - 0)<br />
451<br />
(1’ - 5 3/4)<br />
1435<br />
(4’ - 8 1/2)<br />
Nominal<br />
R = 2439<br />
(8’ - 0)<br />
1168<br />
(3’ - 10)<br />
127<br />
(5”)<br />
GAUGE LINE<br />
DISTANCE ABOVE TOP OF RAIL<br />
GAUGE LINE<br />
TOP<br />
OF RAIL<br />
70<br />
(2 3/4”)
Diagram 4: Industrial Sidings (Scale 1:75)<br />
4878<br />
(16’ - 0)<br />
L TRACK<br />
1721<br />
(5’-7 3/4)<br />
2439<br />
(8’ - 0)<br />
1067<br />
(3’ - 6)<br />
1372<br />
(4’ - 6)<br />
6706 (22’ - 0)<br />
DISTANCE ABOVE TOP OF RAIL<br />
3963 (13’ - 0) 1524<br />
(5’ - 0)<br />
451<br />
(1’ - 5 3/4)<br />
1111<br />
(3’ - 7 3/4)<br />
1435<br />
(4’-8 1/2)<br />
Nominal<br />
1829<br />
(6’ - 0)<br />
610<br />
(2’ - 0)<br />
1168<br />
(3’ - 10)<br />
661<br />
(2’ - 2)<br />
GAUGE LINE<br />
127<br />
(5” )<br />
1219<br />
(4’ - 0)<br />
MAX.<br />
70<br />
(2 3/4”)<br />
GAUGE LINE<br />
TOP<br />
OF RAIL
Appendix A: Standard Restricted Clearance Sign<br />
- Possible Methods of Erecting Sign<br />
- Elevation of Sign<br />
Reflecting Material Specifications: 62-GP-11M<br />
Reflectivity: Level 1<br />
Sheeting Material: Reflective yellow sheeting to cover the entire surface


