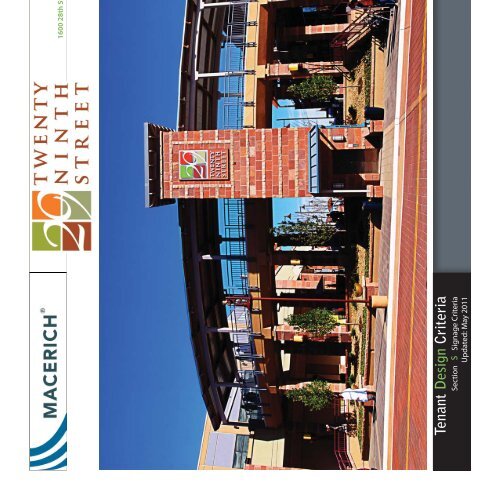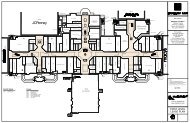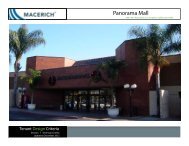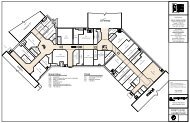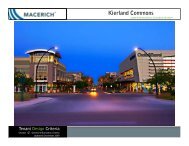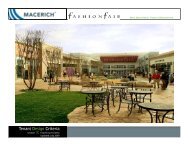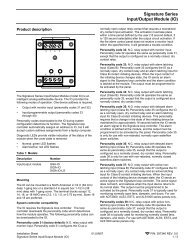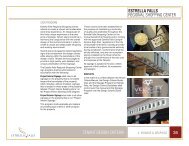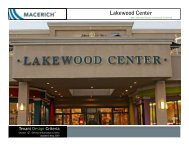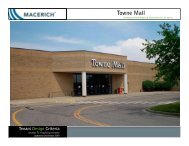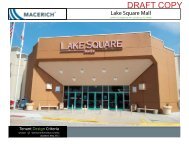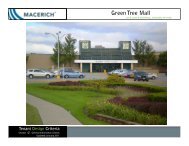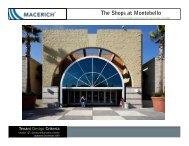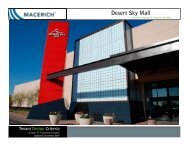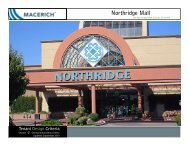Twenty Ninth Street Signage Criteria - Macerich
Twenty Ninth Street Signage Criteria - Macerich
Twenty Ninth Street Signage Criteria - Macerich
Create successful ePaper yourself
Turn your PDF publications into a flip-book with our unique Google optimized e-Paper software.
Tenant Design <strong>Criteria</strong><br />
Section s <strong>Signage</strong> <strong>Criteria</strong><br />
Updated: May 2011<br />
1600 28th <strong>Street</strong> Boulder CO 80301
1600 28th <strong>Street</strong> Boulder CO 80301<br />
ADDENDUM LOG<br />
August, 2009<br />
<strong>Criteria</strong> Manual Series updated via current template<br />
May, 2011<br />
Updated Typical Sign Types<br />
Tenant Design <strong>Criteria</strong><br />
Section s <strong>Signage</strong> <strong>Criteria</strong><br />
Updated: May 2011<br />
Addendum Log<br />
s2
TABLE OF CONTENTS<br />
SIGNAGE & GRAPHICS<br />
<strong>Signage</strong> Information s4<br />
<strong>Signage</strong> Program s5<br />
Project Exterior <strong>Signage</strong> Standards, Project<br />
Interior <strong>Signage</strong> Standards, Confl icts s5<br />
General <strong>Signage</strong> Requirements s6-s11<br />
Primary <strong>Signage</strong> Examples s7-s11<br />
Storefront Signs s12<br />
Sign Design <strong>Criteria</strong> Inclusions, Encouraged<br />
Sign Types, Prohibited Signs s12<br />
Tenant <strong>Signage</strong> Requirements s13-s15<br />
Project Interior Building Sign Zone Diagram s16<br />
Tenant Storefront Conditions Map s17<br />
Storefront Allowable Sign Type Schedule s18<br />
Typical Storefront Elevations s19-s30<br />
Center Elevations s31-s54<br />
Typical Sign Types s55-59<br />
Sign Illumination and Construction s60<br />
Illumination, Sign Fabrication and<br />
Installation s60<br />
Tenant Design <strong>Criteria</strong><br />
Section s <strong>Signage</strong> <strong>Criteria</strong><br />
Updated: May 2011<br />
1600 28th <strong>Street</strong> Boulder CO 80301<br />
PLEASE VISIT WWW.MACERICH.COM TO VIEW<br />
PLAN SUBMITTAL & APPROVAL PROCEDURES and<br />
CONTRACTOR’S RULES & REGULATIONS<br />
Table of Contents<br />
s3
SIGNAGE INFORMATION<br />
<strong>Twenty</strong> <strong>Ninth</strong> <strong>Street</strong> is intended to look, work and feel like a district, a part of<br />
which the tenant signs are a vital contribution. Uncontrolled signs can quickly<br />
create a visual and verbal jungle and fail in their goal to communicate effectively,<br />
in turn undermining the overall district intent. The ultimate goal is to<br />
produce a colorful collage of signs that tastefully inform, delight and stimulate<br />
the shopper.<br />
Due to the variety of architectural treatments within <strong>Twenty</strong> <strong>Ninth</strong> <strong>Street</strong>, each<br />
storefront sign will be carefully considered in relationship to its particular location.<br />
What may be appropriate in one location may not work in another. All sign<br />
materials must be consistent with the design theme, enhancing the storefront<br />
and evoking a positive retail image. Each proposed sign will be evaluated<br />
on its originality and compatibility with the neighboring signs, and its overall<br />
image within <strong>Twenty</strong> <strong>Ninth</strong> <strong>Street</strong>.<br />
The Landlord reserves the right to disapprove any sign design which is not<br />
compatible with these criteria and the aesthetics of <strong>Twenty</strong> <strong>Ninth</strong> <strong>Street</strong>.<br />
Exceptions to these specifi cations are extremely rare and may be considered<br />
if, in the Landlord’s opinion, the sign design is of exceptional merit and architectural<br />
quality. Such exceptions must be approved in advance by the Landlord.<br />
As with all undertakings, the ultimate success of <strong>Twenty</strong> <strong>Ninth</strong> <strong>Street</strong><br />
depends on the positive contributions of all participants.<br />
Information on the City of Boulder’s sign code and lighting ordinance can<br />
be found on the city’s web site. The Boulder Valley Regional Center (BVRC)<br />
Design Guidelines signage section should also be referred to for additional<br />
information pertaining to this project.<br />
The city’s web site can be found at: www.ci.boulder.co.us<br />
Tenant Design <strong>Criteria</strong><br />
Section s <strong>Signage</strong> <strong>Criteria</strong><br />
Updated: May 2011<br />
1600 28th <strong>Street</strong> Boulder CO 80301<br />
<strong>Signage</strong> <strong>Criteria</strong><br />
s4
SIGNAGE PROGRAM<br />
The <strong>Twenty</strong> <strong>Ninth</strong> <strong>Street</strong> Sign Program (the “Program”) shall be administered<br />
in accordance with the “Project Interior <strong>Signage</strong>” and “Project Exterior <strong>Signage</strong>”<br />
standards set forth below. The Program shall supersede and replace<br />
any existing sign criteria or other program for the property. For purposes of the<br />
Program, the following defi nitions shall apply:<br />
“Project Exterior <strong>Signage</strong>” shall mean all other signage on the property that<br />
is not” Project Interior <strong>Signage</strong>.”<br />
“Project Interior <strong>Signage</strong>” shall mean all signage on the property that is not<br />
visible beyond the boundaries of the property, which includes, without limitation,<br />
signage that is located in those areas of the property labeled “Interior<br />
Building Signing Zone” and” Interior Site Signing Zone” on the Signing Zone<br />
Diagram.<br />
PROJECT EXTERIOR SIGNAGE STANDARDS<br />
Project Exterior <strong>Signage</strong> shall be governed by the City’s sign code (including<br />
permit requirements) and BVRC design guideline. All such signage is<br />
subject to the prior, written approval of Westcor, its successors and assigns<br />
(“Owner”).<br />
Tenant Design <strong>Criteria</strong><br />
Section s <strong>Signage</strong> <strong>Criteria</strong><br />
Updated: May 2011<br />
1600 28th <strong>Street</strong> Boulder CO 80301<br />
PROJECT INTERIOR SIGNAGE STANDARDS<br />
All Project Interior <strong>Signage</strong> is subject to the prior, written approval of Owner.<br />
All signage must meet structural and construction standards, as defi ned under<br />
BRC 10-11-13, 14 and 15,<br />
“Structural Design Requirements,” “Construction Standards” and “Electric<br />
Signs.”<br />
All signage shall be installed by a licensed sign contractor or a licensed Class<br />
A or Class B contractor.<br />
Any signs attached to a wall, canopy, awning or other structural building element<br />
that are over 12 square feet per face and are over 8’-0” above grade will<br />
require a building permit. All ground mounted and monument signs over 12<br />
square feet per face will require a building permit.<br />
All electric signage shall require separate electrical permits.<br />
Building permits and electrical permits for signs within the Interior Site Sign<br />
Zone and the Interior Building<br />
Sign Zone may be submitted as part of building permits or Tenant fi nish permits.<br />
CONFLICTS<br />
In the event of a confl ict between this Tenant <strong>Criteria</strong> Manual, the Design <strong>Criteria</strong><br />
Guidelines and the <strong>Signage</strong> Program for <strong>Twenty</strong> <strong>Ninth</strong> <strong>Street</strong>, the Design<br />
<strong>Criteria</strong> Guidelines shall control over this manual and the <strong>Signage</strong> Program<br />
over the Design <strong>Criteria</strong> Guidelines.<br />
<strong>Signage</strong> <strong>Criteria</strong><br />
s5
GENERAL SIGNAGE REQUIREMENTS<br />
1. Imaginative signs utilizing a variety of materials are encourage. Adaptation<br />
of current sign practices may be necessary in order to comply with<br />
these criteria.<br />
2. Landlord approval of sign shop drawing submittal is required prior to fabrication<br />
or installation.<br />
3. Sign wording is limited to the Tenant’s trade name and shall not include<br />
specifi cation of merchandise sold or services rendered, regardless of the<br />
Tenant’s legal name. Corporate crests, logos or insignia may be acceptable<br />
pending the Landlord’s approval and provided they are part of the<br />
Tenant’s name.<br />
4. Signs shall be integrated in to the building architecture and be compatible<br />
with the color and material palette of the individual tenant. Letter size<br />
and location must be proportional to the overall storefront design and in<br />
compliance with design district criteria.<br />
5. Signs may project as shown in storefront conditions.<br />
6. Illuminated signs are to remain on during shopping center business hours.<br />
Signs are to be controlled by a time clock and must be on a separate circuit<br />
from other lighting.<br />
7. Advertising placards, banners, pennants, names, insignia, trademarks<br />
and other descriptive material, may not be attached to the storefront or<br />
glazing.<br />
8. Signs can be externally illuminated, back illuminated or internally illuminated.<br />
Backlit components must be contained Wholly within the depth of<br />
the letter. When internally illuminated, letters must be dimensional with<br />
returns and an acrylic face.<br />
9. All illuminated signs shall be required to meet the standards set forth in<br />
the City of Boulder’s lighting ordinance and sign code. This information<br />
can be found on the City of Boulder’s web site: www.ci.boulder.co.us<br />
10. Premium quality fabrications are required. Hums, fl ickers and light leaks<br />
are not permitted. Attachment devices, bolts, clips threaded rods, fasteners,<br />
tubes, raceways, conduit and other mechanisms are to be concealed<br />
from view, or painted to match mounting surface.<br />
Tenant Design <strong>Criteria</strong><br />
Section s <strong>Signage</strong> <strong>Criteria</strong><br />
Updated: May 2011<br />
1600 28th <strong>Street</strong> Boulder CO 80301<br />
11.<br />
There shall be no visible labels and/or code permitting on the completed<br />
signs. Any required labels must be inconspicuous.<br />
<strong>Signage</strong> <strong>Criteria</strong><br />
s6
1600 28th <strong>Street</strong> Boulder CO 80301<br />
GENERAL SIGNAGE REQUIREMENTS (cont’d.)<br />
Primary <strong>Signage</strong> Examples<br />
Reverse channel dimensional halo-lit letterforms.<br />
2” 1-1/2”<br />
WHITE L.E.D.’S<br />
AL UM. CHANNEL LETTERS<br />
3/16” CLEAR POLY-<br />
CARBONATE BACK<br />
#10 X 4” SCREWS INTO<br />
METAL WALL (4 MIN.)<br />
These photographs are representative of the signage type, not the exact Tenants of <strong>Twenty</strong> <strong>Ninth</strong> <strong>Street</strong>. They are examples only.<br />
Tenant Design <strong>Criteria</strong><br />
Section s <strong>Signage</strong> <strong>Criteria</strong><br />
Updated: May 2011<br />
<strong>Signage</strong> <strong>Criteria</strong><br />
s7
GENERAL SIGNAGE REQUIREMENTS (cont’d.)<br />
Primary <strong>Signage</strong> Examples<br />
Internally illuminated metal face with push-through acrylic graphics.<br />
These photographs are representative of the signage type, not the exact Tenants of <strong>Twenty</strong> <strong>Ninth</strong> <strong>Street</strong>. They are examples only.<br />
Tenant Design <strong>Criteria</strong><br />
Section s <strong>Signage</strong> <strong>Criteria</strong><br />
Updated: May 2011<br />
1600 28th <strong>Street</strong> Boulder CO 80301<br />
<strong>Signage</strong> <strong>Criteria</strong><br />
s8
GENERAL SIGNAGE REQUIREMENTS (cont’d.)<br />
Primary <strong>Signage</strong> Examples<br />
Edge-lit, sandblasted glass (with a continuous light source).<br />
These photographs are representative of the signage type, not the exact Tenants of <strong>Twenty</strong> <strong>Ninth</strong> <strong>Street</strong>. They are examples only.<br />
Tenant Design <strong>Criteria</strong><br />
Section s <strong>Signage</strong> <strong>Criteria</strong><br />
Updated: May 2011<br />
1600 28th <strong>Street</strong> Boulder CO 80301<br />
<strong>Signage</strong> <strong>Criteria</strong><br />
s9
GENERAL SIGNAGE REQUIREMENTS (cont’d.)<br />
Primary <strong>Signage</strong> Examples<br />
Cast metal letters, raised or flush with fascia.<br />
These photographs are representative of the signage type, not the exact Tenants of <strong>Twenty</strong> <strong>Ninth</strong> <strong>Street</strong>. They are examples only.<br />
Tenant Design <strong>Criteria</strong><br />
Section s <strong>Signage</strong> <strong>Criteria</strong><br />
Updated: May 2011<br />
1600 28th <strong>Street</strong> Boulder CO 80301<br />
<strong>Signage</strong> <strong>Criteria</strong><br />
s10
1600 28th <strong>Street</strong> Boulder CO 80301<br />
GENERAL SIGNAGE REQUIREMENTS (cont’d.)<br />
Primary <strong>Signage</strong> Examples<br />
Dimensional graphics or letterforms pinned off storefront or attached to a powered signage shelf.<br />
These photographs are representative of the signage type, not the exact Tenants of <strong>Twenty</strong> <strong>Ninth</strong> <strong>Street</strong>. They are examples only.<br />
Tenant Design <strong>Criteria</strong><br />
Section s <strong>Signage</strong> <strong>Criteria</strong><br />
Updated: May 2011<br />
<strong>Signage</strong> <strong>Criteria</strong><br />
s11
STOREFRONT SIGNS<br />
•<br />
•<br />
•<br />
•<br />
•<br />
•<br />
•<br />
SIGN DESIGN CRITERIA INCLUSIONS:<br />
Sign height above fl oor for projecting or suspended signs in pedestrian<br />
zones: bottom of sign to be a minimum of 9’-6” above the fi nished fl oor.<br />
Letter size: Proportional letters required. See specifi c guidelines set for<br />
Tenant signs.<br />
Neon: Glare from neon is not allowed. Backs of neon tubes are to be<br />
blacked out. Rheostat controls are to be integral with transformers for<br />
Landlord adjustment. No skeleton neon- all neon is to be backed by a<br />
solid shape or open metal channel. Neon accent stripes are the exception<br />
as they do not need to be in open channel. Grommets with backing are to<br />
be provided at fascia or other penetrations.<br />
Electrical raceways are not to be visible.<br />
Signs must comply with all codes and regulations, must bear the U.L.<br />
label, and must have current sign permits when required.<br />
All external sign lights must be aimed downward. Lights shall not emit<br />
light or project light in an upwards manner.<br />
All illuminated signs shall be required to meet the standards set forth in<br />
the City of Boulder’s lighting ordinance and sign code. Information can be<br />
found on the City of Boulder’s web site: www.ci.boulder.co.us<br />
Tenant Design <strong>Criteria</strong><br />
Section s <strong>Signage</strong> <strong>Criteria</strong><br />
Updated: May 2011<br />
1600 28th <strong>Street</strong> Boulder CO 80301<br />
ENCOURAGED SIGN TYPES:<br />
Reverse channel, halo illuminated letters.<br />
Exposed neon recessed in open mental channel letters.<br />
Internally-lit routed fascia with Plexiglas letters pushed through.<br />
Edge-lit, sandblasted glass (continuous light source, no spot lights).<br />
Cast metal letters, raised or fl ush with fascia surface.<br />
Gold leaf on glass or stone.<br />
Silk-screened glass or metal panels.<br />
Tile mosaics.<br />
Indirect illumination on non-internally illuminated signs.<br />
Dimensional graphic elements that reinforce the Tenant’s image and<br />
brand.<br />
•<br />
•<br />
•<br />
•<br />
•<br />
•<br />
•<br />
•<br />
•<br />
•<br />
PROHIBITED SIGNS:<br />
Vacuum formed or injection-molded plastic signs.<br />
Cabinet, box or “can” signs with illuminated translucent backgrounds and<br />
silhouetted letters.<br />
Exposed skeleton neon applied directly to fascia element.<br />
Temporary or ‘sales’ signs attached to storefront.<br />
Freestanding tripod signs or freestanding “sandwich board” signs.<br />
Flashing, scintillating, moving, sequencing, audible or odor producing<br />
signs.<br />
Paper, cardboard and Styrofoam signs.<br />
Credit card and advertising placards, decals, stickers or trademarks.<br />
Manufacturer labels.<br />
Carpet or rubber entry mat signs.<br />
Internally illuminated awnings.<br />
Other signs deemed unsuitable by the Landlord.<br />
•<br />
•<br />
•<br />
•<br />
•<br />
•<br />
•<br />
•<br />
•<br />
•<br />
•<br />
•<br />
<strong>Signage</strong> <strong>Criteria</strong><br />
s12
TENANT SIGNAGE REQUIREMENTS<br />
TYPE A TENANT REQUIREMENTS<br />
(20,000 ft 2 or greater)<br />
1.<br />
2.<br />
3.<br />
4.<br />
5.<br />
6.<br />
7.<br />
8.<br />
Two signs are permitted per store frontage, plus window graphics. Tenants<br />
occupying corner spaces may utilize two signs per elevation with a<br />
maximum of 4 signs; only one standing canopy, fascia or major wall sign<br />
per frontage will be allowed. Window signs and graphics may also be<br />
used but will not count towards the maximum number of signs allowed<br />
per frontage as long as they meet the specifi ed criteria.<br />
Signs shall be designed as an integral part of the storefront and building<br />
and are limited to a maximum sign area based on the following formula:<br />
Sign area for each tenant may not exceed one and 1.5 square feet for<br />
each linear foot of store frontage, for the fi rst 200’-0” of frontage and then<br />
1 square foot for each foot of frontage thereafter. No single sign shall<br />
exceed 100 square feet. The length of the sign shall not exceed 60% percent<br />
of the length of the wall or the width of the leased space of the wall<br />
on which it is located or 36’-0” in length, whichever is less.<br />
Where blade signs are used the following guidelines are to be met; signage<br />
area is not to exceed 9 square feet per face, with total sign area<br />
including armature not to exceed 12 square feet per face.<br />
Maximum height of letters shall be limited to: 36” max letter height for tenants<br />
with 20,001 to 80,000 square feet; 48” max letter height for tenants<br />
with over 80,000 square feet.<br />
Graphic symbols may not exceed 25% more than the height of the associated<br />
text/letters.<br />
All signs must be 3-dimensional, fi nished on all sides with a maximum<br />
return often 10” (no fl at, painted panel signs); dimensional objects may<br />
exceed this 10” projection. The area of all visible sides on dimensional<br />
objects will be calculated and counted towards the maximum allowable<br />
sign area.<br />
Tenants shall follow all additional General Requirements listed.<br />
Tenant storefronts located within the Project Interior Building Sign Zone<br />
may increase their maximum allowable sign area by one-third.<br />
Tenant Design <strong>Criteria</strong><br />
Section s <strong>Signage</strong> <strong>Criteria</strong><br />
Updated: May 2011<br />
1600 28th <strong>Street</strong> Boulder CO 80301<br />
TYPE B TENANT REQUIREMENTS<br />
(10,000 ft 2 to 20,000 ft 2 )<br />
1.<br />
2.<br />
3.<br />
4.<br />
5.<br />
6.<br />
7.<br />
8.<br />
Two signs are permitted per store frontage, plus window graphics. Tenants<br />
occupying corner spaces may utilize two signs per elevation with a<br />
maximum of four signs; only one standing canopy, fascia or major wall<br />
sign per frontage will be allowed. Window signs and graphics may also<br />
be used but will not count towards the maximum number of signs allowed<br />
per frontage as long as they meet the specifi ed criteria.<br />
Signs shall be designed as an integral part of the storefront and building<br />
and are limited to a maximum sign area based on the following formula:<br />
Sign area for each tenant may not exceed one and 1.5 square feet for<br />
each linear foot of store frontage, for the fi rst 200’-0” feet of frontage and<br />
then one square foot for each foot of frontage thereafter. No single sign<br />
shall exceed 100’-0” square feet. The length of the sign shall not exceed<br />
60% of the length of the wall or the width of the leased space of the wall<br />
on which it is located or 36’-0” feet in length, whichever is less.<br />
Where blade signs are used the following guidelines are to be met; signage<br />
area is not to exceed 9 square feet per face, with total sign area<br />
including armature not to exceed 12 square feet per face.<br />
Maximum height of letters shall be limited to 24” for single lines of text<br />
and an overall height of 32’ for signs with multiple lines of text.<br />
Graphic symbols may not exceed 25% more than the height of the associated<br />
text/letters.<br />
All signs must be 3-dimensional, fi nished on all sides with a maximum<br />
return of 8” (no fl at, painted panel signs); dimensional objects may exceed<br />
this 8” projection. The area of all visible sides on dimensional objects will<br />
be calculated and counted towards the maximum allowable sign area.<br />
Tenants shall follow all additional General Requirements listed.<br />
Tenant storefronts located within the Project Interior Building Sign Zone<br />
may increase their maximum allowable sign area by one-third.<br />
TYPE C TENANT REQUIREMENTS<br />
<strong>Signage</strong> <strong>Criteria</strong><br />
s13
TENANT SIGNAGE REQUIREMENTS (cont’d.)<br />
(up to 10,000 ft2)<br />
1. Two signs are permitted per store frontage, plus window graphics. Tenants<br />
occupying corner spaces may utilize two signs per elevation with a<br />
maximum of four signs; only one standing canopy or fascia sign per frontage<br />
will be allowed. Window signs and graphics may also be used but will<br />
not count towards the maximum number of signs allowed per frontage as<br />
long as they meet the specifi ed criteria.<br />
2. Signs shall be designed as an integral part of the storefront and building<br />
and are limited to a maximum sign area based on the following formula:<br />
Sign area for each tenant may not exceed 1½ square feet for each<br />
3.<br />
4.<br />
5.<br />
6.<br />
7.<br />
8.<br />
linear foot of store frontage, for the fi rst 200’-0” feet of frontage and then<br />
one square foot for each foot of frontage thereafter. No single sign shall<br />
exceed 100 square feet. The length of the sign shall not exceed sixty 60%<br />
of the length of the wall or the width of the leased space of the wall on<br />
which it is located or 36’-0” in length, whichever is less.<br />
Where blade signs are used the following guidelines are to be met; signage<br />
area is not to exceed 9 square feet per face, with total sign area<br />
including armature not to exceed 12 square feet per face.<br />
Maximum height of letters shall be limited to 16” for single lines of text<br />
and an overall height of 21’-0” for signs with multiple lines of text.<br />
Graphic symbols may not exceed 25% more than the height of the associated<br />
text/letters.<br />
All signs must be 3-dimensional, fi nished on all sides with a maximum<br />
return of 6” (no fl at, painted panel signs); dimensional objects may exceed<br />
this 6” projection. The area of all visible sides on dimensional objects will<br />
be calculated and counted towards the maximum allowable sign area.<br />
Tenants shall follow all additional General Requirements listed.<br />
Tenant storefronts located within the Project Interior Building Sign Zone<br />
may increase their maximum allowable sign area by ⅓.<br />
Tenant Design <strong>Criteria</strong><br />
Section s <strong>Signage</strong> <strong>Criteria</strong><br />
Updated: May 2011<br />
1600 28th <strong>Street</strong> Boulder CO 80301<br />
RESTAURANT TENANT REQUIREMENTS<br />
1. Two signs are permitted per store frontage, plus window graphics. Tenants<br />
occupying corner spaces may utilize two signs per elevation with a<br />
maximum of four signs: only one standing canopy or vertical blade sign<br />
per frontage will be allowed. Window signs and graphics may also be<br />
used but will not count towards the maximum number of sign allowed per<br />
frontage as long as they meet the specifi ed criteria.<br />
2. Signs shall be designed as an integral part of the storefront and building<br />
and are limited to a maximum sign area based on the following formula:<br />
Sign area for each tenant may not exceed 1½ square feet for each<br />
3.<br />
4.<br />
5.<br />
6.<br />
7.<br />
linear foot of store frontage, for the fi rst 200’-0” feet of frontage and then<br />
one square foot for each foot of frontage thereafter. No single sign shall<br />
exceed 100 square feet. The length of the sign shall not exceed sixty 60%<br />
of the length of the wall or the width of the leased space of the wall on<br />
which it is located or 36’-0” in length, whichever is less.<br />
Where blade signs are used the following guidelines are to be met; blade<br />
signage area is not to exceed 9 GSF, with total sign area including armature<br />
not to exceed 12 GSF .<br />
Maximum height of letters on shall be limited to:<br />
All Caps: 16”<br />
Two size letters: 20” leading letter<br />
16” remaining text<br />
All signs must be 3-dimensional, fi nished on all sides with a maximum<br />
return of 6” (no fl at, painted panel signs); dimensional objects may exceed<br />
this 6” projection. The area of all visible sides on dimensional objects will<br />
be calculated and counted towards the maximum allowable sign area.<br />
Tenants shall follow all additional General Requirements listed.<br />
Tenant storefronts located within the Project Interior Building Sign Zone<br />
may increase their maximum allowable sign area by one-third.<br />
<strong>Signage</strong> <strong>Criteria</strong><br />
s14
TENANT SIGNAGE REQUIREMENTS (cont’d.)<br />
SIGN AREA CALCULATION<br />
The area of a sign is determined by the sum of all areas or portion of each triangle,<br />
parallelogram, circle, ellipses or any combination thereof which creates<br />
the smallest single continuous perimeter enclosing the extreme limits of decorative<br />
sign elements; this includes all words, letters, logos, frames, backing,<br />
face plates, non structural trim or other components not used for support.<br />
Sign armature or bracing shall not be included in the sign area measurement<br />
unless it is made part of the message or face of the sign. Where a sign has<br />
two or more display faces, the area of all faces shall be included in the calculation<br />
unless the display faces are back to back and parallel to each other and<br />
not more than 24” apart, or form a “V” type angle of less than 60°.<br />
For regular shaped signs the area of the sign will be computed by using standard<br />
mathematical formulas for regular geometric shapes, including, without<br />
limitation, triangles, parallelograms, circles, ellipses, or combinations thereof.<br />
In the case of an irregularly shaped sign or a sign with letters or symbols<br />
directly affi xed or painted on the wall of a building, the area of the sign is the<br />
entire area within a single continuous rectilinear perimeter of not more than<br />
eight straight lines enclosing the extreme limits of an writing, representation,<br />
emblem, or any fi gure of similar character, together with any material or colorforming<br />
an integral part or background of the display if used to differentiate<br />
such sign from the backdrop of structure against which it is placed, but if a<br />
freestanding sign structure is not a fence which functions as such, the sign<br />
area shall be the are of the entire structure.<br />
Tenant Design <strong>Criteria</strong><br />
Section s <strong>Signage</strong> <strong>Criteria</strong><br />
Updated: May 2011<br />
= XY<br />
= Xl •<br />
1600 28th <strong>Street</strong> Boulder CO 80301<br />
=XY<br />
- of<br />
Max (Y) = 10.000 20.000ft'<br />
up 10,000<br />
5-<br />
y<br />
Max (Y) =32" 10,000 to 20.000<br />
up 10.000<br />
<strong>Signage</strong> <strong>Criteria</strong><br />
s15
PROJECT INTERIOR BUILDING SIGN ZONE DIAGRAM<br />
Tenant Design <strong>Criteria</strong><br />
Section s <strong>Signage</strong> <strong>Criteria</strong><br />
Updated: May 2011<br />
1600 28th <strong>Street</strong> Boulder CO 80301<br />
<strong>Signage</strong> <strong>Criteria</strong><br />
s16
TENANT STOREFRONT CONDITIONS MAP<br />
Tenant Design <strong>Criteria</strong><br />
Section s <strong>Signage</strong> <strong>Criteria</strong><br />
Updated: May 2011<br />
1600 28th <strong>Street</strong> Boulder CO 80301<br />
<strong>Signage</strong> <strong>Criteria</strong><br />
s17
STOREFRONT ALLOWABLE SIGN TYPE SCHEDULE<br />
Tenant Design <strong>Criteria</strong><br />
Section s <strong>Signage</strong> <strong>Criteria</strong><br />
Updated: May 2011<br />
1600 28th <strong>Street</strong> Boulder CO 80301<br />
<strong>Signage</strong> <strong>Criteria</strong><br />
s18
TYPICAL STOREFRONT ELEVATIONS<br />
Tenant Design <strong>Criteria</strong><br />
Section s <strong>Signage</strong> <strong>Criteria</strong><br />
Updated: May 2011<br />
1600 28th <strong>Street</strong> Boulder CO 80301<br />
<strong>Signage</strong> <strong>Criteria</strong><br />
s19
TYPICAL STOREFRONT ELEVATIONS (cont’d.)<br />
Tenant Design <strong>Criteria</strong><br />
Section s <strong>Signage</strong> <strong>Criteria</strong><br />
Updated: May 2011<br />
1600 28th <strong>Street</strong> Boulder CO 80301<br />
<strong>Signage</strong> <strong>Criteria</strong><br />
s20
TYPICAL STOREFRONT ELEVATIONS (cont’d.)<br />
Tenant Design <strong>Criteria</strong><br />
Section s <strong>Signage</strong> <strong>Criteria</strong><br />
Updated: May 2011<br />
1600 28th <strong>Street</strong> Boulder CO 80301<br />
<strong>Signage</strong> <strong>Criteria</strong><br />
s21
TYPICAL STOREFRONT ELEVATIONS (cont’d.)<br />
Tenant Design <strong>Criteria</strong><br />
Section s <strong>Signage</strong> <strong>Criteria</strong><br />
Updated: May 2011<br />
1600 28th <strong>Street</strong> Boulder CO 80301<br />
<strong>Signage</strong> <strong>Criteria</strong><br />
s22
TYPICAL STOREFRONT ELEVATIONS (cont’d.)<br />
Tenant Design <strong>Criteria</strong><br />
Section s <strong>Signage</strong> <strong>Criteria</strong><br />
Updated: May 2011<br />
1600 28th <strong>Street</strong> Boulder CO 80301<br />
<strong>Signage</strong> <strong>Criteria</strong><br />
s23
TYPICAL STOREFRONT ELEVATIONS (cont’d.)<br />
Tenant Design <strong>Criteria</strong><br />
Section s <strong>Signage</strong> <strong>Criteria</strong><br />
Updated: May 2011<br />
1600 28th <strong>Street</strong> Boulder CO 80301<br />
<strong>Signage</strong> <strong>Criteria</strong><br />
s24
TYPICAL STOREFRONT ELEVATIONS (cont’d.)<br />
Tenant Design <strong>Criteria</strong><br />
Section s <strong>Signage</strong> <strong>Criteria</strong><br />
Updated: May 2011<br />
1600 28th <strong>Street</strong> Boulder CO 80301<br />
<strong>Signage</strong> <strong>Criteria</strong><br />
s25
TYPICAL STOREFRONT ELEVATIONS (cont’d.)<br />
Tenant Design <strong>Criteria</strong><br />
Section s <strong>Signage</strong> <strong>Criteria</strong><br />
Updated: May 2011<br />
1600 28th <strong>Street</strong> Boulder CO 80301<br />
<strong>Signage</strong> <strong>Criteria</strong><br />
s26
TYPICAL STOREFRONT ELEVATIONS (cont’d.)<br />
Tenant Design <strong>Criteria</strong><br />
Section s <strong>Signage</strong> <strong>Criteria</strong><br />
Updated: May 2011<br />
1600 28th <strong>Street</strong> Boulder CO 80301<br />
<strong>Signage</strong> <strong>Criteria</strong><br />
s27
TYPICAL STOREFRONT ELEVATIONS (cont’d.)<br />
Tenant Design <strong>Criteria</strong><br />
Section s <strong>Signage</strong> <strong>Criteria</strong><br />
Updated: May 2011<br />
1600 28th <strong>Street</strong> Boulder CO 80301<br />
<strong>Signage</strong> <strong>Criteria</strong><br />
s28
TYPICAL STOREFRONT ELEVATIONS (cont’d.)<br />
Tenant Design <strong>Criteria</strong><br />
Section s <strong>Signage</strong> <strong>Criteria</strong><br />
Updated: May 2011<br />
1600 28th <strong>Street</strong> Boulder CO 80301<br />
<strong>Signage</strong> <strong>Criteria</strong><br />
s29
TYPICAL STOREFRONT ELEVATIONS (cont’d.)<br />
Tenant Design <strong>Criteria</strong><br />
Section s <strong>Signage</strong> <strong>Criteria</strong><br />
Updated: May 2011<br />
1600 28th <strong>Street</strong> Boulder CO 80301<br />
<strong>Signage</strong> <strong>Criteria</strong><br />
s30
CENTER ELEVATIONS<br />
Building 1-A North<br />
Tenant Design <strong>Criteria</strong><br />
Section s <strong>Signage</strong> <strong>Criteria</strong><br />
Updated: May 2011<br />
1600 28th <strong>Street</strong> Boulder CO 80301<br />
<strong>Signage</strong> <strong>Criteria</strong><br />
s31
CENTER ELEVATIONS (cont’d.)<br />
Building 1-A South<br />
Tenant Design <strong>Criteria</strong><br />
Section s <strong>Signage</strong> <strong>Criteria</strong><br />
Updated: May 2011<br />
1600 28th <strong>Street</strong> Boulder CO 80301<br />
<strong>Signage</strong> <strong>Criteria</strong><br />
s32
CENTER ELEVATIONS (cont’d.)<br />
Building 1-B North and South<br />
Tenant Design <strong>Criteria</strong><br />
Section s <strong>Signage</strong> <strong>Criteria</strong><br />
Updated: May 2011<br />
1600 28th <strong>Street</strong> Boulder CO 80301<br />
<strong>Signage</strong> <strong>Criteria</strong><br />
s33
CENTER ELEVATIONS (cont’d.)<br />
Building 1-B West<br />
Tenant Design <strong>Criteria</strong><br />
Section s <strong>Signage</strong> <strong>Criteria</strong><br />
Updated: May 2011<br />
1600 28th <strong>Street</strong> Boulder CO 80301<br />
<strong>Signage</strong> <strong>Criteria</strong><br />
s34
CENTER ELEVATIONS (cont’d.)<br />
Building 1-C North and South<br />
Tenant Design <strong>Criteria</strong><br />
Section s <strong>Signage</strong> <strong>Criteria</strong><br />
Updated: May 2011<br />
1600 28th <strong>Street</strong> Boulder CO 80301<br />
<strong>Signage</strong> <strong>Criteria</strong><br />
s35
CENTER ELEVATIONS (cont’d.)<br />
Building 1-C East and West<br />
Tenant Design <strong>Criteria</strong><br />
Section s <strong>Signage</strong> <strong>Criteria</strong><br />
Updated: May 2011<br />
1600 28th <strong>Street</strong> Boulder CO 80301<br />
<strong>Signage</strong> <strong>Criteria</strong><br />
s36
CENTER ELEVATIONS (cont’d.)<br />
Building 1-E<br />
Tenant Design <strong>Criteria</strong><br />
Section s <strong>Signage</strong> <strong>Criteria</strong><br />
Updated: May 2011<br />
1600 28th <strong>Street</strong> Boulder CO 80301<br />
<strong>Signage</strong> <strong>Criteria</strong><br />
s37
CENTER ELEVATIONS (cont’d.)<br />
Building 1-F North and South<br />
Tenant Design <strong>Criteria</strong><br />
Section s <strong>Signage</strong> <strong>Criteria</strong><br />
Updated: May 2011<br />
1600 28th <strong>Street</strong> Boulder CO 80301<br />
<strong>Signage</strong> <strong>Criteria</strong><br />
s38
CENTER ELEVATIONS (cont’d.)<br />
Building 1-F East and West<br />
Tenant Design <strong>Criteria</strong><br />
Section s <strong>Signage</strong> <strong>Criteria</strong><br />
Updated: May 2011<br />
1600 28th <strong>Street</strong> Boulder CO 80301<br />
<strong>Signage</strong> <strong>Criteria</strong><br />
s39
CENTER ELEVATIONS (cont’d.)<br />
Building 1-G North and South<br />
Tenant Design <strong>Criteria</strong><br />
Section s <strong>Signage</strong> <strong>Criteria</strong><br />
Updated: May 2011<br />
1600 28th <strong>Street</strong> Boulder CO 80301<br />
<strong>Signage</strong> <strong>Criteria</strong><br />
s40
CENTER ELEVATIONS (cont’d.)<br />
Building 1-G East and West<br />
Tenant Design <strong>Criteria</strong><br />
Section s <strong>Signage</strong> <strong>Criteria</strong><br />
Updated: May 2011<br />
1600 28th <strong>Street</strong> Boulder CO 80301<br />
<strong>Signage</strong> <strong>Criteria</strong><br />
s41
CENTER ELEVATIONS (cont’d.)<br />
Building 1-H<br />
Tenant Design <strong>Criteria</strong><br />
Section s <strong>Signage</strong> <strong>Criteria</strong><br />
Updated: May 2011<br />
1600 28th <strong>Street</strong> Boulder CO 80301<br />
<strong>Signage</strong> <strong>Criteria</strong><br />
s42
CENTER ELEVATIONS (cont’d.)<br />
Building 1-J<br />
Tenant Design <strong>Criteria</strong><br />
Section s <strong>Signage</strong> <strong>Criteria</strong><br />
Updated: May 2011<br />
1600 28th <strong>Street</strong> Boulder CO 80301<br />
<strong>Signage</strong> <strong>Criteria</strong><br />
s43
CENTER ELEVATIONS (cont’d.)<br />
Building 2-A<br />
Tenant Design <strong>Criteria</strong><br />
Section s <strong>Signage</strong> <strong>Criteria</strong><br />
Updated: May 2011<br />
1600 28th <strong>Street</strong> Boulder CO 80301<br />
<strong>Signage</strong> <strong>Criteria</strong><br />
s44
CENTER ELEVATIONS (cont’d.)<br />
Building 2-B<br />
Tenant Design <strong>Criteria</strong><br />
Section s <strong>Signage</strong> <strong>Criteria</strong><br />
Updated: May 2011<br />
1600 28th <strong>Street</strong> Boulder CO 80301<br />
<strong>Signage</strong> <strong>Criteria</strong><br />
s45
CENTER ELEVATIONS (cont’d.)<br />
Building 2-C<br />
Tenant Design <strong>Criteria</strong><br />
Section s <strong>Signage</strong> <strong>Criteria</strong><br />
Updated: May 2011<br />
1600 28th <strong>Street</strong> Boulder CO 80301<br />
<strong>Signage</strong> <strong>Criteria</strong><br />
s46
CENTER ELEVATIONS (cont’d.)<br />
Building 1-K<br />
Tenant Design <strong>Criteria</strong><br />
Section s <strong>Signage</strong> <strong>Criteria</strong><br />
Updated: May 2011<br />
1600 28th <strong>Street</strong> Boulder CO 80301<br />
<strong>Signage</strong> <strong>Criteria</strong><br />
s47
CENTER ELEVATIONS (cont’d.)<br />
Building 2-D<br />
Tenant Design <strong>Criteria</strong><br />
Section s <strong>Signage</strong> <strong>Criteria</strong><br />
Updated: May 2011<br />
1600 28th <strong>Street</strong> Boulder CO 80301<br />
<strong>Signage</strong> <strong>Criteria</strong><br />
s48
CENTER ELEVATIONS (cont’d.)<br />
Building 2-E<br />
Tenant Design <strong>Criteria</strong><br />
Section s <strong>Signage</strong> <strong>Criteria</strong><br />
Updated: May 2011<br />
1600 28th <strong>Street</strong> Boulder CO 80301<br />
<strong>Signage</strong> <strong>Criteria</strong><br />
s49
CENTER ELEVATIONS (cont’d.)<br />
Building 2-F<br />
Tenant Design <strong>Criteria</strong><br />
Section s <strong>Signage</strong> <strong>Criteria</strong><br />
Updated: May 2011<br />
1600 28th <strong>Street</strong> Boulder CO 80301<br />
<strong>Signage</strong> <strong>Criteria</strong><br />
s50
CENTER ELEVATIONS (cont’d.)<br />
Building 2-G<br />
Tenant Design <strong>Criteria</strong><br />
Section s <strong>Signage</strong> <strong>Criteria</strong><br />
Updated: May 2011<br />
1600 28th <strong>Street</strong> Boulder CO 80301<br />
<strong>Signage</strong> <strong>Criteria</strong><br />
s51
CENTER ELEVATIONS (cont’d.)<br />
Southeast Anchor Building<br />
Tenant Design <strong>Criteria</strong><br />
Section s <strong>Signage</strong> <strong>Criteria</strong><br />
Updated: May 2011<br />
1600 28th <strong>Street</strong> Boulder CO 80301<br />
<strong>Signage</strong> <strong>Criteria</strong><br />
s52
CENTER ELEVATIONS (cont’d.)<br />
Anchor Building<br />
Tenant Design <strong>Criteria</strong><br />
Section s <strong>Signage</strong> <strong>Criteria</strong><br />
Updated: May 2011<br />
1600 28th <strong>Street</strong> Boulder CO 80301<br />
<strong>Signage</strong> <strong>Criteria</strong><br />
s53
CENTER ELEVATIONS (cont’d.)<br />
Anchor Building<br />
Tenant Design <strong>Criteria</strong><br />
Section s <strong>Signage</strong> <strong>Criteria</strong><br />
Updated: May 2011<br />
1600 28th <strong>Street</strong> Boulder CO 80301<br />
<strong>Signage</strong> <strong>Criteria</strong><br />
s54
TYPICAL SIGN TYPES<br />
SIGN TYPE A - STANDING CANOPY SIGNS<br />
Canopy signs are located above the storefront and/or entry doors, parallel to<br />
the building facade and mounted on top of or on the fascia of the canopy at<br />
the leading edge. The colors, fi nishes and materials used should convey the<br />
tenant’s unique identity and create a unifi ed design with the tenant’s storefront<br />
display. Canopy signs should express characteristics which evoke a sense<br />
of contemporary high craftsmanship and design sensitivity. The tenant shall<br />
submit the design of the proposed sign for review according to the procedures<br />
outlined.<br />
Maximum Sign Area: 40 square feet and a maximum letter height of 12”.<br />
Mounting Restrictions: Standing canopy signs shall not overlap or cover building<br />
features such as cornices, eaves, windows, door frames, columns and<br />
other decorative elements. Letter forms shall not project more than 9” from<br />
the face of the sign panel.<br />
Where non-illuminated sign types are considered, the following restrictions<br />
shall apply:<br />
Individual dimensional letters mounted directly to signing surface shall be<br />
at least ½” thick on ½” spacers, or 1” thick if directly applied.<br />
Letters formed from thin metal plate or similar materials shall be pin<br />
mounted at least 1” from the signing surface.<br />
External (spot) illumination for non-illuminated signs is strongly recommended.<br />
All illumination must comply with the City of Boulder’s lighting ordinance<br />
•<br />
•<br />
•<br />
•<br />
SIGN TYPE B - FASCIA MOUNTED SIGNS<br />
Fascia mounted signs are located above the storefront display windows and/<br />
or entry doors, parallel to the building facade. The colors, fi nishes and materials<br />
used should convey the tenant’s unique identity and create a unifi ed<br />
design with the tenant’s storefront display. Fascia mounted signs can be used<br />
in locations where appropriate; substituting for Sign Type A Canopy Signs.<br />
Mounting Restrictions: Wall mounted fascia signs shall not overlap or cover<br />
building features such as cornices, eaves, windows, door frames, columns<br />
Tenant Design <strong>Criteria</strong><br />
Section s <strong>Signage</strong> <strong>Criteria</strong><br />
Updated: May 2011<br />
1600 28th <strong>Street</strong> Boulder CO 80301<br />
and other decorative elements. Wall mounted letter forms shall not project<br />
more than 8” from the building.<br />
Where non-illuminated sign types are considered, the following restrictions<br />
shall apply:<br />
Individual dimensional letters mounted directly to wall surface shall be at<br />
least ½” thick on ½” spacers, or 1” thick if directly applied.<br />
Letters formed from thin metal plate or similar materials shall be pin<br />
mounted at least 1” from the signing surface.<br />
The landlord requires external (spot) illumination for non-internally illuminated<br />
signs.<br />
All illumination must comply with the City of Boulder’s lighting ordinance.<br />
•<br />
•<br />
•<br />
•<br />
Example of a fascia mounted sign<br />
Examples of canopy signs<br />
<strong>Signage</strong> <strong>Criteria</strong><br />
s55
TYPICAL SIGN TYPES (cont’d.)<br />
SIGN TYPE C - SUSPENDED CANOPY SIGNS<br />
Double sided suspended canopy signs may occur in locations where the<br />
Landlord has provided architectural canopies as part of the base building.<br />
Armature for suspended canopy signs should be constructed as a rigid element<br />
not allowing the sign to swing. Suspended signs should display the<br />
Tenant’s unique characteristic while evoking the sense of contemporary high<br />
craftsmanship and design sensitivity.<br />
Maximum Sign Area: 9 square feet (12 square feet including armature) per<br />
sign face. Maximum depth allowed is 0’-2”.<br />
Illumination: Projecting signs must be internally illuminated. Light boxes with<br />
acrylic faces will not be permitted. All illumination must comply with the City of<br />
Boulder’s lighting ordinance.<br />
Mounting Restrictions: Minimum clear distance from the bottom of a suspended<br />
sign to a pedestrian surface shall be 9’-6”. The sign shall be positioned<br />
at the center line of the canopy. Second level Tenants may mount sign<br />
parallel or perpendicular to the building facade.<br />
SIGN TYPE D - PROJECTING BLADE SIGN<br />
The Tenant may elect to utilize a double sided projecting blade sign that is<br />
mounted perpendicular to the building for their primary identity. Blade mounted<br />
signs should display the Tenant’s unique characteristic while evoking me<br />
sense of contemporary high craftsmanship and design sensitivity.<br />
Illumination: Projecting signs must be internally illuminated. Light boxes with<br />
acrylic faces will not be permitted. All illumination must comply with the City of<br />
Boulder’s lighting ordinance.<br />
Mounting Restrictions: Minimum clear distance from the bottom of a projecting<br />
blade sign to a pedestrian surface shall be 9’-6”. Tenant blade signs shall not<br />
project from the building face more than a maximum of 4’-0”.<br />
Maximum Sign Area: 9 square feet (12 square feet including armature) per<br />
sign face. Maximum depth allowed is 0’-2”.<br />
Tenant Design <strong>Criteria</strong><br />
Section s <strong>Signage</strong> <strong>Criteria</strong><br />
Updated: May 2011<br />
1600 28th <strong>Street</strong> Boulder CO 80301<br />
Special Conditions: Tenants with a corner location may elect to install a sign<br />
at each face of the building for optimum exposure.<br />
SIGN TYPE E - VERTICAL BLADE SIGN<br />
(For specifi c Tenants in buildings 1B and 1C )<br />
Specifi c Tenants located in buildings 1B and 1C may utilize a double sided<br />
vertical blade sign that is mounted perpendicular to the building for their primary<br />
identity. Vertical blade signs are only allowed in these specifi c locations<br />
within the Building Interior Sign Zone and will not be considered for storefronts<br />
outside of these locations. The Tenant shall submit the design of the proposed<br />
sign for review according to the procedures outlined.<br />
Illumination: Vertical blade signs must be internally illuminated. Light boxes<br />
with acrylic faces will not be permitted.<br />
Mounting Restrictions: Vertical blade signs shall not project more than a maximum<br />
of 6’-0” from the face of the building and 6’-0” above the parapet wall.<br />
Maximum Sign Area: 50 square feet per display face. The sign shall have a<br />
maximum thickness of 3’-0”, including all projecting dimensional objects.<br />
Special Conditions: Specifi c Tenants located in buildings 1B and 1C will only<br />
be allowed to use this sign type.<br />
Example of a suspended canopy<br />
blade sign<br />
Example of a<br />
vertical blade<br />
sign<br />
Example of a projecting blade sign<br />
<strong>Signage</strong> <strong>Criteria</strong><br />
s56
TYPICAL SIGN TYPES (cont’d.)<br />
SIGN TYPE F - WALL PLACARD<br />
The Tenant may propose additional identity features which emphasize the<br />
Tenant logo or information about merchandise. Such plaques may be etched<br />
or cast metallic material attached to the building surface.<br />
Examples of wall placards<br />
SIGN TYPE G - WALL MOUNTED SIGNS<br />
(For major anchor Tenants only)<br />
In addition to other sign types, anchor Tenants may also have wall mounted<br />
signs where appropriate. Wall signs are parallel to the building facade/walls<br />
and should not project more than fi fteen inches form the wall. The colors,<br />
fi nishes and materials used should convey the Tenant’s unique identity and<br />
create a unifi ed design with the Tenant’s storefront display. Wall signs should<br />
express characteristics which evoke a sense of contemporary high craftsmanship<br />
and design sensitivity. The Tenant shall submit the design of the proposed<br />
sign for review according to the procedures outlined.<br />
Tenant Design <strong>Criteria</strong><br />
Section s <strong>Signage</strong> <strong>Criteria</strong><br />
Updated: May 2011<br />
1600 28th <strong>Street</strong> Boulder CO 80301<br />
Maximum Sign Area: the total area of all wall signs may not exceed 15% of the<br />
area of that portion of t he building face between the ground level and the roof<br />
line or a line twenty-fi ve feet above grade level, whichever is less. The length<br />
of a wall sign shall not exceed 60% of the length of the wall or the width of the<br />
leased space which it is located, whichever is less.<br />
Mounting Restrictions: Wall signs shall not extend beyond the roof line of a<br />
building except as permitted on a parapet wall. No part of a wall sign shall be<br />
located more than twenty fi ve feet above grade.<br />
Letter Heights: See pages s14 and s15 for letter height requirements and<br />
specifi cations.<br />
Example of a wall mounted sign<br />
<strong>Signage</strong> <strong>Criteria</strong><br />
s57
TYPICAL SIGN TYPES (cont’d.)<br />
SIGN TYPE H - WINDOW SIGNS & GRAPHICS<br />
The Tenant may apply a logotype, a logo, or a decorative type band to the<br />
second surface of storefront glazing. Window signs are meant to be subordinate<br />
to the primary identity signage; type bands are to provide additional<br />
information such as good or services provided, or a changing marketing campaign.<br />
Graphic read should be subtle and toned down.<br />
The following are suggestions for applying second surface display window<br />
signage or type bands:<br />
Machine cut vinyl diffuser fi lm (sandblast effect) applied to second surface<br />
of window glazing.<br />
Gilt metal leaf, with the addition of vinyl.<br />
Silk-screened inks or vinyls.<br />
•<br />
•<br />
•<br />
Examples of a window sign and type band graphics<br />
Tenant Design <strong>Criteria</strong><br />
Section s <strong>Signage</strong> <strong>Criteria</strong><br />
Updated: May 2011<br />
1600 28th <strong>Street</strong> Boulder CO 80301<br />
SIGN TYPE J - PRINTED MENUS-DISPLAYS<br />
(For Restaurant Tenants Only)<br />
The Tenant has the option of displaying the printed table menu in a tamper<br />
resistant enclosure fabricated in materials appropriate to the restaurant design.<br />
Menus adhered to the backside of storefront glazing are prohibited.<br />
Example of a printed menu display<br />
SIGN TYPE K- THRESHOLD SIGNS<br />
In addition to storefront signs, Tenants may incorporate signs into their entry<br />
way fl ooring. Landlord will review threshold signs on an individual basis.<br />
3.<br />
4.<br />
5.<br />
6.<br />
Threshold signs are to be graphics comprised of logos, crests and accent<br />
graphics.<br />
Finish is to be fl ush with adjacent materials and consistent with entry<br />
fl ooring quality.<br />
Recommended materials are wood, tile, stone, metal and terrazzo<br />
inlays.<br />
Signs not to extend beyond their lease line into <strong>Twenty</strong> <strong>Ninth</strong> <strong>Street</strong>.<br />
<strong>Signage</strong> <strong>Criteria</strong><br />
s58
TYPICAL SIGN TYPES (cont’d.)<br />
SIGN TYPE L - AWNING SIGNS<br />
Some Tenants will have the opportunity to have additional signage place on<br />
storefront awnings. The colors, fi nishes and materials used should convey the<br />
Tenant’s unique identity and create a unifi ed design with the Tenant’s storefront<br />
display. The Tenant shall submit the design of the proposed sign for<br />
review according to the procedures outlined.<br />
Maximum Sign Area: 150 square feet or 1 square foot of sign area for every<br />
linear foot of awning length that is parallel to the building. Awning signs are<br />
encouraged to be graphics comprised of logos, crests and accent graphics<br />
with minimum use of text.<br />
All signage elements should be silk screened or fabric applique to fabric<br />
awning surfaces. Metal awnings should be silk screened or cut vinyl rated for<br />
exterior use.<br />
Internally illuminated awnings are not allowed.<br />
Example of dimensional graphic elements<br />
Tenant Design <strong>Criteria</strong><br />
Section s <strong>Signage</strong> <strong>Criteria</strong><br />
Updated: May 2011<br />
1600 28th <strong>Street</strong> Boulder CO 80301<br />
SIGN TYPE M - DIMENSIONAL GRAPHICS<br />
Tenants storefronts within the Building Interior Sign Zone may use additional<br />
dimensional graphic elements that relate to their business. These additional<br />
graphic elements help reinforce the identity of the Tenant without the use of<br />
additional words, trademarks and conventional signage. Colors, fi nishes and<br />
materials used should convey the Tenant’s unique identity and create a unifi<br />
ed design with the Tenant’s storefront display. Dimensional elements should<br />
have the characteristics that evoke a sense of contemporary high craftsmanship<br />
and design sensitivity; premium fabrication of these elements is absolutely<br />
required. The Tenant shall submit the design of the proposed design for<br />
review according to the procedures outlined. The Landlord reserves the right<br />
to reject any design or design element for any reason.<br />
Dimensional elements shall not overlap or cover any building features such as<br />
cornices, eaves, door frames, columns, and other decorative elements. Nor<br />
should these elements obstruct or overlap onto neighboring Tenant spaces.<br />
The area of all visible sides of dimensional graphic elements/icons will be<br />
calculated and will count towards the maximum allowable signage.<br />
<strong>Signage</strong> <strong>Criteria</strong><br />
s59
SIGN ILLUMINATION AND CONSTRUCTION<br />
•<br />
•<br />
•<br />
•<br />
ILLUMINATION<br />
Lighting of signage is encouraged and electrical service to Tenant’s signs<br />
shall be from Tenant’s electrical service and on a 24-hour time clock.<br />
Operating times to be determined by Landlord.<br />
All proposed lighting schemes shall be included in tenants submission to<br />
Landlord for approval prior to construction or installation.<br />
All external sign lights must be aimed downward. Lights shall not emit<br />
light or project light in an upwards manner.<br />
All illuminated signs shall be required to meet the standards set forth in<br />
the City of Boulder’s lighting ordinance and sign code. Information can be<br />
found on the City of Boulder’s web site: www.ci.boulder.co.us<br />
Tenant Design <strong>Criteria</strong><br />
Section s <strong>Signage</strong> <strong>Criteria</strong><br />
Updated: May 2011<br />
1600 28th <strong>Street</strong> Boulder CO 80301<br />
•<br />
•<br />
•<br />
•<br />
•<br />
•<br />
SIGN FABRICATION & INSTALLATION<br />
The Tenant is responsible for all signs, permits, power sources, connections<br />
and installations.<br />
All raceways, transformers, ballasts, p.k. housings, conduit, boxes, electrode<br />
boxes and other wiring shall be concealed from public view.<br />
Exposed crossovers between letters or words are not permitted.<br />
Metal sign material, fastenings and clips of all types, shall be hot dipped<br />
galvanized iron, stainless steel or brass. Black iron materials of any type<br />
are not permitted.<br />
Labels on exposed sign surfaces are not permitted, except those required<br />
by local ordinances. Any required labels must be inconspicuous.<br />
All electrical sign components must be U.L. labeled.<br />
<strong>Signage</strong> <strong>Criteria</strong><br />
s60


