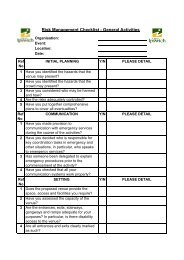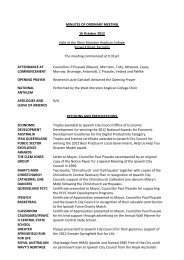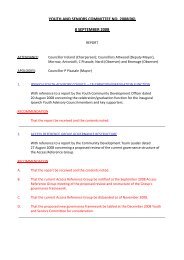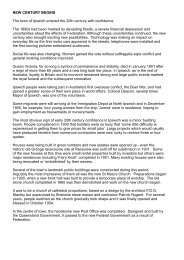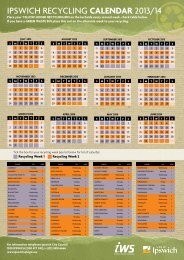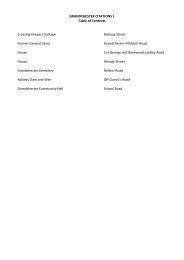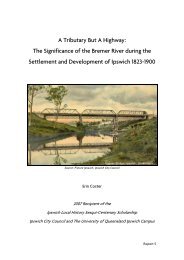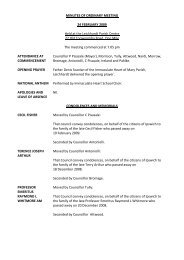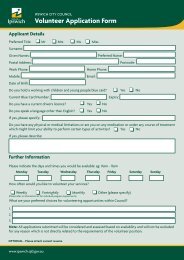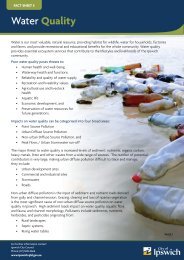Building and Siting Requirements for Rainwater Tanks - Ipswich City ...
Building and Siting Requirements for Rainwater Tanks - Ipswich City ...
Building and Siting Requirements for Rainwater Tanks - Ipswich City ...
You also want an ePaper? Increase the reach of your titles
YUMPU automatically turns print PDFs into web optimized ePapers that Google loves.
<strong>Building</strong> <strong>and</strong> <strong>Siting</strong> <strong>Requirements</strong><br />
For <strong>Rainwater</strong> <strong>Tanks</strong><br />
A plumbing approval is required from Council where the rainwater tank is connected to internal plumbing<br />
fixtures such as a toilet or laundry tub <strong>and</strong>/or when Council’s water supply is connected to the rainwater<br />
tank. There is no charge <strong>for</strong> this application during the life of the Water Conservation Rebate Scheme.<br />
<strong>Building</strong> Specifications<br />
If your rainwater tank complies with the following, you<br />
do not have to make further applications to Council:<br />
Round <strong>Tanks</strong><br />
For all round tanks the maximum diametermust not<br />
exceed 3.6 metres.<br />
For all sloping/domed <strong>and</strong> flat top round tanks tanks, the<br />
maximum height must be no more than 2.4 meters<br />
(maximum apex height <strong>for</strong> sloping/domed top tanks)<br />
measured from natural ground level. Refer to diagram A.<br />
3.6m MAX<br />
Slimline <strong>Tanks</strong><br />
For all slimline tanks the maximum lengthmust not<br />
exceed 5.0 metres.<br />
For all sloping/domed <strong>and</strong> flat top slimline tanks, the<br />
maximum height must be no more than 2.4 metres<br />
(maximum apex height <strong>for</strong> sloping/domed top tanks)<br />
measured <strong>for</strong>m natural ground level. Refer to diagram B.<br />
5m MAX<br />
DIAGRAM A<br />
2.4m MAX<br />
DIAGRAM B<br />
2.4m MAX<br />
Foundation <strong>and</strong> Installation<br />
3.6m MAX<br />
5m MAX<br />
All prefabricated rainwater tanks should be installed <strong>and</strong><br />
erected as per the manufacturer’s specifications. Please<br />
contact the rainwater tank supplier <strong>for</strong> more details.<br />
The over flow from the rainwater tank must be piped to<br />
an appropriate stormwater discharge point (e.g. interallotment<br />
stormwater drainage system or into the kerb<br />
<strong>and</strong> channel). If this is not possible, the over flow shall<br />
be piped into a soakage pit or a stormwater dispersion<br />
pipe.<br />
The soakage pit or stormwater dispersion pipe should be<br />
positioned 6.0 metres from the down hill property<br />
boundaries <strong>and</strong> 3.0 metres from all other boundaries (in this<br />
position the over flow should not cause a nuisance to<br />
neighbouring properties).<br />
The soakage pit or stormwater dispersion pipe should also<br />
be placed well clear of buildings <strong>and</strong> structures on the site<br />
where the tank is located (e.g. 3.0 metres down hill or 6.0<br />
metres up hill from building <strong>and</strong> structures).<br />
<strong>Siting</strong> Specifications<br />
Side <strong>and</strong> rear property boundaries<br />
Round rainwater tanks can be positioned within 1.5 metres<br />
of the side <strong>and</strong> rear property boundaries providing the tank<br />
is no higher 2.4 metres above natural ground level, no wider<br />
than 3.6 metres <strong>and</strong> there is sufficient distance between the<br />
tank <strong>and</strong> fence <strong>for</strong> ongoing maintenance.<br />
Slimline rainwater tanks can be positioned within 1.5 metres<br />
of the side <strong>and</strong> rear property boundaries providing the<br />
tanks is no higher than 2.4 metre above natural ground level,<br />
no longer than 5.0 metres (facing the boundary) <strong>and</strong> allows<br />
sufficient distance between the tank <strong>and</strong> the fence <strong>for</strong><br />
ongoing maintenance.<br />
Front property boundaries<br />
If the rainwater tank is located within 6.0 metres of any road<br />
frontage property boundary <strong>and</strong> exceed 1.0 metres in<br />
height, an application is required to vary the allowable<br />
setback distance.<br />
Additional siting requirements<br />
In all cases above, properties within new subdivisions may<br />
be subject to alternative setback requirements (<strong>Building</strong><br />
Envelope Plans). Some areas where alternative setback<br />
requirements apply are: Springfield, Springfield Lakes,<br />
Karalee, Pine Mountain, Thagoona <strong>and</strong> Walloon.<br />
If your rainwater tank is to be installed on top of a retaining<br />
wall, please contact Council’s Development Compliance<br />
team.<br />
If the rainwater tank is outside any of the above<br />
requirements, an application to Council is required to vary<br />
the allowable setback distance. For further enquires please<br />
contact Council’s Development Compliance team on<br />
07 3810 6110.
Self Assessable <strong>Building</strong> <strong>and</strong> <strong>Siting</strong><br />
Checklist<br />
Be<strong>for</strong>e completing this checklist you must read the building <strong>and</strong> siting requirements. This checklist can only be<br />
successfully completed if you meet the general requirements.<br />
If your rainwater tank installation does not meet these requirements, you must apply <strong>for</strong> the relevant building<br />
applications <strong>and</strong> Council approvals.<br />
APPLICANT DETAILS<br />
Applicant’s Name:<br />
Rebate Property Address:<br />
Contact Number (Business Hours):<br />
Mobile:<br />
Applicant’s Signature:<br />
I have read <strong>and</strong> understood the ‘<strong>Building</strong> <strong>and</strong> <strong>Siting</strong> <strong>Requirements</strong> <strong>for</strong> <strong>Rainwater</strong> <strong>Tanks</strong>’. By completing this checklist I am stating that the rainwater tank<br />
installation meets all st<strong>and</strong>ard Council <strong>Building</strong> <strong>and</strong> <strong>Siting</strong> <strong>Requirements</strong>.<br />
Date:<br />
You must tick YES to all of the requirements below in order to complete this ‘Self Assessable <strong>Building</strong> <strong>and</strong> <strong>Siting</strong><br />
Checklist’ successfully.<br />
RAINWATER TANK DETAILS<br />
<strong>Rainwater</strong> tank type (please tick appropriate box):<br />
Round<br />
Slimline<br />
<strong>Rainwater</strong> tank capacity:<br />
3,000 to 4,999 litres<br />
5,000 to 10,000 litres Greater 10,000 litres<br />
1. Size<br />
Which type of tank have you installed (A or B) ? Please complete the checklist <strong>for</strong> your relevant option.<br />
CHECKLIST<br />
A) For round sloping/domed or flat top tanks<br />
The installed rainwater tank’s diameter is less than 3.6 metres.<br />
The overall height of the tank is less than 2.4 metres measured from natural ground level.<br />
OR<br />
B) For slimline sloping/domed or flat top tanks<br />
The installed rainwater tank’s length is less than 5.0 metres.<br />
The overall height of the tank is less than 2.4 metres measured from natural ground level.<br />
YES<br />
YES<br />
YES<br />
YES<br />
NO<br />
NO<br />
NO<br />
NO<br />
If you have ticked NO to any of the above questions, you must submit a <strong>Building</strong> Application (Integrated Planning Act<br />
<strong>for</strong>ms A <strong>and</strong> B - visit www.ipswich.qld.gov.au/residents/building or call (07) 3810 6110).
Self Assessable <strong>Building</strong> <strong>and</strong> <strong>Siting</strong><br />
Checklist<br />
2. Compulsory <strong>Siting</strong> <strong>Requirements</strong><br />
There is sufficient space between the rainwater tank <strong>and</strong> the property boundary to allow <strong>for</strong> ongoing<br />
maintenance of the fence (e.g. 450mm).<br />
The rainwater tank has been positioned more than 6.0 metres from any road frontage property boundary<br />
(e.g. the front fence line).<br />
The rainwater tank has been positioned well clear of any existing retaining walls (e.g. 450 mm).<br />
The rainwater tank has been positioned more than 1.5 metres away from Council’s sewer or stormwater<br />
mains.<br />
To be completed only where the rainwater tank installation has occurred in a new subdivision with existing<br />
<strong>Building</strong> Envelope Plans (i.e. Springfield, Springfield Lakes, Karalee, Pine Mountain, Thagoona or Walloon).<br />
I acknowledge that I have noted <strong>and</strong> complied with any special alternative setback requirements set <strong>for</strong><br />
the subdivision where the rainwater tank is located.<br />
YES<br />
YES<br />
YES<br />
YES<br />
YES<br />
NO<br />
NO<br />
NO<br />
NO<br />
NO<br />
If you have ticked NO to any of the above questions, you must submit a <strong>Siting</strong> Variation Application (<strong>Building</strong> Form Part<br />
1 - visit www.ipswich.qld.gov.au/residents/building or call (07) 3810 6110).<br />
3. Foundation <strong>and</strong> Installation<br />
I have installed the rainwater tank as per the manufacturer’s specifications. YES NO<br />
4. Overflow<br />
The overflow from the rainwater tank has been connected to Council’s stormwater discharge point<br />
(e.g. kerb <strong>and</strong> channel, inter-allotment stormwater drainage system), or into a soakage pit/stormwater<br />
dispersion pipe. YES NO<br />
If you have ticked NO to any of the above questions, you must submit a <strong>Building</strong> Application (Integrated Planning Act<br />
<strong>for</strong>ms A <strong>and</strong> B - visit www.ipswich.qld.gov.au/residents/building or call (07) 3810 6110).<br />
This checklist is to be completed <strong>and</strong> returned, along with your ‘Water Conservation Rebate Scheme Application<br />
Form’ to any Council Customer Service Centre or mail to PO Box 191, <strong>Ipswich</strong> QLD 4305 <strong>for</strong> <strong>for</strong>warding to <strong>Ipswich</strong><br />
Water.<br />
This Rebate Application will not be finalised until ALL required approvals are obtained.<br />
For further in<strong>for</strong>mation or clarification on any of the above, please contact Council’s <strong>Building</strong> Services Team on<br />
(07) 3810 6110 or visit the Development Centre at <strong>Ipswich</strong> <strong>City</strong> Council, 45 Roderick Street, <strong>Ipswich</strong>.


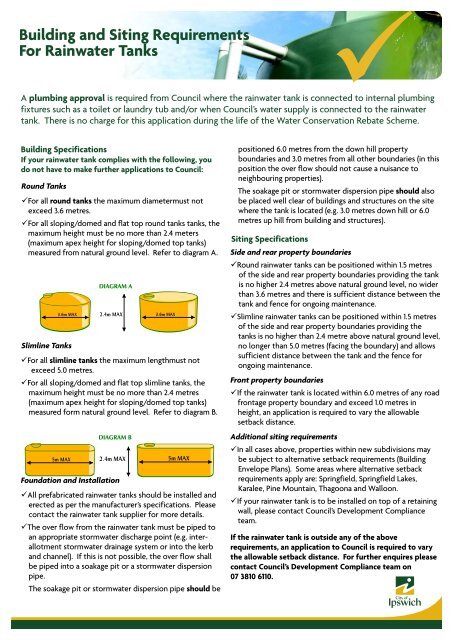
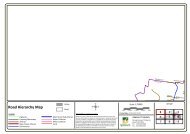
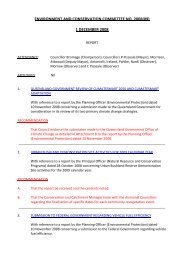
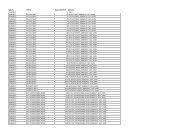
![Historic Homes tell a story [Read-Only] - Ipswich City Council](https://img.yumpu.com/23496138/1/190x146/historic-homes-tell-a-story-read-only-ipswich-city-council.jpg?quality=85)
