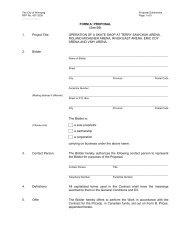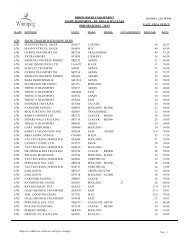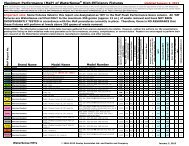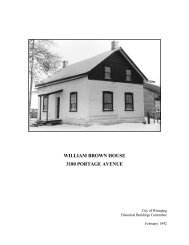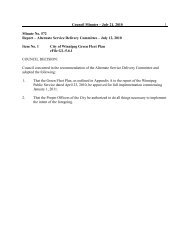211 BANNATYNE AVENUE - City of Winnipeg
211 BANNATYNE AVENUE - City of Winnipeg
211 BANNATYNE AVENUE - City of Winnipeg
Create successful ePaper yourself
Turn your PDF publications into a flip-book with our unique Google optimized e-Paper software.
476 MAIN STREET - BIG 4 SALES<br />
(FORMERLY: J.H. ASHDOWN HARDWARE STORE)<br />
<strong>City</strong> <strong>of</strong> <strong>Winnipeg</strong><br />
Historical Buildings Committee<br />
July 1986<br />
Updated March 1998
476 MAIN STREET - BIG 4 SALES<br />
(FORMERLY: J.H. ASHDOWN HARDWARE)<br />
The modern façade <strong>of</strong> the Big 4 Sales store at the corner <strong>of</strong> Main and Bannatyne Streets<br />
camouflages an old building representing an even older institution. This structure was built in 1904<br />
as the head <strong>of</strong>fice and retail arm <strong>of</strong> the hardware empire <strong>of</strong> James H. Ashdown. Ashdown had sold<br />
his wares from the very location since 1871, with the prominent corner site continuously occupied<br />
by the same business until it closed down exactly 100 years later.<br />
This particular building was one <strong>of</strong> several Ashdown retail shops on this lot. The original frame<br />
tinsmith structure <strong>of</strong> 1871 gave way to a brick building in 1875 that was added onto in 1880 and<br />
again in 1885. The present six-storey brick building was erected after a fire destroyed the earlier<br />
structures in October 1904.<br />
Paralleling this continuous growth was the remarkable progress <strong>of</strong> the Ashdown company itself.<br />
From the humble origins <strong>of</strong> a rudimentary tinware shop purchased in the village <strong>of</strong> <strong>Winnipeg</strong> in<br />
1869, James Ashdown, <strong>Winnipeg</strong>'s merchant prince, built his hardware business with the supply <strong>of</strong><br />
quality goods to a rapidly expanding market. From his new and permanent shop on Main Street,<br />
Ashdown was not only an actor in the growth <strong>of</strong> <strong>Winnipeg</strong> but a causal factor in that growth. Born<br />
in England and partly raised in Ontario, James Ashdown moved to Red River in 1869 at the age <strong>of</strong><br />
25 years. Ambitious beyond his retailing skills, Ashdown led a citizens' group which lobbied hard<br />
in 1873 for the incorporation <strong>of</strong> <strong>Winnipeg</strong> as a city, although the population was only that <strong>of</strong> a<br />
village. Ashdown was elected one <strong>of</strong> the early city councillors. 1 A charter member <strong>of</strong> the Board <strong>of</strong><br />
Trade at its formation in 1879, Ashdown became president <strong>of</strong> the board in 1887. Under his<br />
determined direction, the board took a hard run that year at the CPR's infamous monopoly clause. 2<br />
Capitulating ultimately to government pressure and lobby groups such as the Board <strong>of</strong> Trade, the<br />
federal government abolished the clause in 1887. Ashdown was also elected Mayor <strong>of</strong> <strong>Winnipeg</strong> in<br />
1<br />
2<br />
A.F.J. Artibise, <strong>Winnipeg</strong> – A Social History <strong>of</strong> Urban Growth 1874-1914 (Montreal: McGill-Queen’s<br />
University Press, 1975), pp. 16-18<br />
Diamond Jubilee <strong>of</strong> the J.H. Ashdown Hardware Company Limited, (<strong>Winnipeg</strong>, ca. 1929), p. 35. Below as<br />
Diamond Jubilee.
1907, serving a second term by acclamation. His business-like manner was an accurate reflection<br />
<strong>of</strong> the domination <strong>of</strong> city council by the financial elite in the early years <strong>of</strong> the twentieth century.<br />
2<br />
In other related fields, Ashdown was a director <strong>of</strong> the Bank <strong>of</strong> Montreal and <strong>of</strong> the <strong>Winnipeg</strong>-based<br />
Northern Crown Bank, president <strong>of</strong> the Canadian Fire Insurance Company, a founder and governor<br />
<strong>of</strong> Wesley College (now University <strong>of</strong> <strong>Winnipeg</strong>), on the board <strong>of</strong> such diverse institutions as the<br />
Board <strong>of</strong> Commissioners <strong>of</strong> the Greater <strong>Winnipeg</strong> Water District, the Children's Aid Society, the<br />
Y.M.C.A., and the <strong>City</strong> Hospital board. None <strong>of</strong> these did he view as honorary positions; Ashdown<br />
worked very hard for whatever he believed in. In 1910, a journalist observed that "in public affairs<br />
affecting the business and social progress <strong>of</strong> <strong>Winnipeg</strong>, he (Ashdown) has been at times almost<br />
aggressively prominent since the city's beginning." 3<br />
Ashdown's obvious aggression helped him build up his hardware business into a substantial empire.<br />
Reaping the benefits <strong>of</strong> boomtime expansion, Ashdown was able to consolidate and withstand the<br />
bust from 1883 to 1885. Adding onto his <strong>Winnipeg</strong> store in that year as the economy picked up<br />
again, Ashdown opened a branch store in Calgary in 1889. He also sold wholesale to a network <strong>of</strong><br />
smaller retail shops in the burgeoning prairie west. As this wholesale component became even<br />
more important, Ashdown built a warehouse in <strong>Winnipeg</strong> in 1895 on Bannatyne Avenue east <strong>of</strong><br />
Main. This local warehouse reduced the costly delays <strong>of</strong> winter travel for oncoming eastern<br />
merchandise as well as gave the only hardware wholesale west <strong>of</strong> the Lakehead a jump on<br />
supplying western markets. Additions to this massive warehouse in c. 1898, 1902, 1906 and 1911<br />
reflect the opening <strong>of</strong> Ashdown Hardware stores in Nelson, B.C., Saskatoon and Edmonton. In a<br />
publicity stunt unrivalled in prairie commerce, Ashdown loaded up a train pulling 40 freight cars<br />
labelled "Hardware from J.H. Ashdown" which chugged through every town and settlement along<br />
the line in 1900, selling ware directly from the rail cars. As well, Ashdown's did a tremendous<br />
wholesale trade by catalogue.<br />
3<br />
“<strong>Winnipeg</strong>’s Ever-Widening Circle <strong>of</strong> Millionaires,” <strong>Winnipeg</strong> Telegram, January 29, 1910, quoted in<br />
A.F.J. Artibise (ed.), Gateway <strong>City</strong>: Documents on the <strong>City</strong> <strong>of</strong> <strong>Winnipeg</strong> (1872-1913 (<strong>Winnipeg</strong>: The<br />
Manitoba Record Society, 1979), p. 120.
3<br />
To imagine the scope <strong>of</strong> the company's massive inventory, it would be fair to compare its operation<br />
to the modern Canadian Tire stores. "Tires" and "hardware" became mere euphemisms for a<br />
variety <strong>of</strong> goods. Ashdown's stocked tools, building hardware, paints, sporting goods, electrical and<br />
automotive supplies, housewares and household appliances (Plates 1 and 2). 4 Many <strong>of</strong> these<br />
products were sold under Ashdown's own "Diamond A Brand", registered in 1904.<br />
Meanwhile, the rather ramshackle store on Main Street continued to be both the original Ashdown<br />
outlet as well as containing the corporate <strong>of</strong>fices. As the city grew around it, the Ashdown store<br />
had a perfect location for its commanding trade. By 1900, the store was three storeys high, fronting<br />
onto both Main and Bannatyne streets, with a party wall on the north side with the Rialto Block<br />
(Plate 3). 5 In April 1904, the old building was in serious need <strong>of</strong> foundation repair. Architect<br />
J.H.G. Russell (see Appendix I for biography) and masons Malcolm Brothers refitted a new<br />
concrete foundation under the 1880s structure without disrupting business. The relatively high cost<br />
<strong>of</strong> the job, $7,000, is a measure <strong>of</strong> how much work was done. 6<br />
The new concrete was barely set when the store was destroyed in a bad fire scant months later. On<br />
11 October 1904, a fire began across Bannatyne Avenue in the Bulman Block. High winds caused<br />
the fire to jump the gap between the building. The fire fed quickly on the Ashdown merchandise,<br />
but when the flames located the paint and kerosene tins, a series <strong>of</strong> explosions occurred that dashed<br />
any hopes <strong>of</strong> saving the building. 7<br />
Although the building was a total loss, the foundation was, in part, brand new. This allowed<br />
Ashdown and Russell to rush up two floors <strong>of</strong> a new building on the same foundation that was<br />
completed and stocked to service the 1904 Christmas trade. Unseasonably mild weather in<br />
4<br />
5<br />
6<br />
7<br />
Ashdown’s General Catalogue, 1935.<br />
Diamond Jubilee, p. 31.<br />
<strong>City</strong> <strong>of</strong> <strong>Winnipeg</strong> Building Permits (below as BP), #308/1904 (“concrete foundation and interior alterations<br />
to basement <strong>of</strong> retail store”).<br />
Entire <strong>City</strong> Block Gutted by Fire – Loss Is Not Far From One Million,” <strong>Winnipeg</strong> Telegram, October 12,<br />
1904, p. 1.
4<br />
November and December extended the building season well past its normal limits.<br />
The new store, which measured 57 feet by 114 feet, was initially only two storeys <strong>of</strong> the planned<br />
six. The following four floors were erected in 1905, but for the winter, a temporary felt ro<strong>of</strong><br />
withheld the elements. 8 The contractors were William Grace and Company, an American firm<br />
based in Chicago and New York that specialized in large projects, steel and heavy masonry<br />
construction and railroads. They had already built the Bank <strong>of</strong> British North American and the<br />
CPR engine houses, 9 and would later construct the Nanton Building. In the spring <strong>of</strong> 1905, the<br />
Wm. Grace Company sub-contracted the remaining portion <strong>of</strong> the building to the Davidson<br />
Brothers <strong>of</strong> <strong>Winnipeg</strong> in partnership with another contractor whose name appears to be Hudson. 10<br />
Walls <strong>of</strong> solid red brick enclosed a steel skeleton over the rebuilt foundation. Although the new<br />
building was a store and <strong>of</strong>fice structure, it was built to handle heavy floor loads, with external<br />
walls that taper from 21 inches thick on the bottom floors to 17 and then 13 inches on the upper<br />
floors. Cast iron columns carry the interior floor load, making a combination <strong>of</strong> mill construction<br />
with steel girders. The ground floor was trimmed with limestone while terra cotta trims the upper<br />
five storeys. The building was installed with automatic sprinklers and two passenger elevators ran<br />
<strong>of</strong>f the side entrance <strong>of</strong>f Bannatyne for access to the <strong>of</strong>fice floors. The portion built in 1904 cost<br />
$25,000 while the completed 1905 portion cost $85,000 (Plates 4-6).<br />
By reusing the old foundations, the architect was compelled to maintain the same lines as the 1880s<br />
structure. Hence, the rounded corner entrance was reinstated. The ground floor featured large plate<br />
glass windows that wrapped across the front to the side doors along Bannatyne. An iron cornice<br />
outlined the windows and emphasized the public portion <strong>of</strong> the new structure. Russell chose a<br />
simple style for his impatient client. The walls rise plainly between square-headed double sash<br />
windows. With the exception <strong>of</strong> a light stone band above the second storey, most ornamentation<br />
8<br />
9<br />
10<br />
BP #1684/1904.<br />
Advertisement in Henderson’s Directory for <strong>Winnipeg</strong>, 1905, p. 27.<br />
BP #777/1905.
5<br />
was reserved for the top floor and cornice. Here, the windows are more frequent, and create a<br />
steady rhythm between terra cotta panels. A wide fascia sets up a bracketed metal cornice that<br />
articulates and draws the eye to its corner angle. The interplay <strong>of</strong> the red brick and cream trim was<br />
later altered when the fascia and cornice were painted a dark colour. A large marquis ran down the<br />
length <strong>of</strong> the store on the Main Street elevation.<br />
In scale and its restrained classical detailing, the Ashdown store was very much in keeping with the<br />
commercial structures <strong>of</strong> this prominent portion <strong>of</strong> the city's main street. It was heralded as a fine<br />
addition to the street, a symbol <strong>of</strong> "the characteristic energy (<strong>of</strong>) Mr. Ashdown". 11 It was planned to<br />
have the Ashdown store and <strong>of</strong>fices on the basement, ground and upper two floors only, but by the<br />
time the building was finished late in 1905, 12 Ashdown's in fact occupied the entire building. The<br />
<strong>of</strong>fices were described as finished in hardwood and glass.<br />
Having learned a lesson the hard way, the new building had large underground vaults for the<br />
storage <strong>of</strong> paints and other flammable chemicals. A night watchman patrolled the store at night and<br />
on the weekends. The loading docks were as they are today, in a cutaway section <strong>of</strong> the building<br />
rear on the north side. A freight elevator was installed here by 1917.<br />
Ashdown's survived the street action <strong>of</strong> the 1919 strike, the death <strong>of</strong> its founder in 1924 and the<br />
evolution <strong>of</strong> the commercial district. But when its second president, Harry Ashdown, the son <strong>of</strong> the<br />
founder, died in 1970, the business was sold and closed its doors. In the meantime, a single-storey<br />
addition had been made to the north side in 1959, 13 following the demolition <strong>of</strong> the Rialto Block.<br />
Designed by architects Moody and Moore, this new addition prompted the dramatic changes made<br />
to the facade <strong>of</strong> the old building. The brick was plastered over and the windows covered on the<br />
front half <strong>of</strong> the Bannatyne elevation. The windows along the front <strong>of</strong> the building were completely<br />
reworked into broad horizontal frames filled with glass blocks. The segmented corner was retained<br />
11<br />
12<br />
13<br />
“Altered Trend: Great Growth <strong>of</strong> Retail Trade,” Manitoba Free Press, October 30, 1905, p. 31.<br />
Ibid. There was even a sign on the building in the accompanying photograph stating, “Offices To Let.”<br />
BP #1205/1951. The plans for this permit were consulted.
6<br />
and cut in to further emphasize the angular segment. Most <strong>of</strong> the other windows <strong>of</strong> the building<br />
were painted over and the cornice was removed completely. The front <strong>of</strong> the building was<br />
completely altered to give the appearance <strong>of</strong> a new building. Blind windows and a monochromatic<br />
finish on the other three sides <strong>of</strong> the building have contributed to its more modern appearance.<br />
Only the window detailing, residual bits <strong>of</strong> cornice and fascia and the detailing <strong>of</strong> the Bannatyne<br />
entrance (Plate 7) alert the casual observer to the original historic lines.<br />
Plate 8 captures a very momentous event in the life <strong>of</strong> this structure. Big 4 Sales purchased the<br />
building in 1970 and this photograph shows “Grand Opening” signs in the tall section <strong>of</strong> the<br />
building. The small 1959 section to the north, still with its Ashdown’s Sign, was being used by the<br />
hardware company to sell <strong>of</strong>f its remaining stock. Shortly after this picture was taken, Ashdown’s<br />
closed forever, bringing to an end the Ashdown era which had begun on the site 100 years before.<br />
With the death <strong>of</strong> James Ashdown in 1924, <strong>Winnipeg</strong> had grown from a scattering <strong>of</strong> crude shacks<br />
huddled on the prairie in the shadow <strong>of</strong> a faltering fur trade to a commercial metropolis with several<br />
hundred thousand people. Both the man and the business had been an active participant in that<br />
growth.
APPENDIX I<br />
John Hamilton Gordon Russell<br />
J.H.G. Russell was born in Toronto, Canada West (Ontario) in 1862, the son <strong>of</strong> a dry goods<br />
dealer. After attending school in that city, he went to work for H.B. Gordon, a prominent area<br />
architect. Russell was with Gordon from 1878 until his departure for <strong>Winnipeg</strong> in 1882. 1<br />
From<br />
1886 to 1893, Russell travelled throughout the United States, learning civil engineering,<br />
surveying and architecture in centres such as Chicago, Illinois, Spokane and Tacoma,<br />
Washington, and Sioux <strong>City</strong>, Iowa. 2<br />
In 1895, two years after returning to <strong>Winnipeg</strong>, he set up his private practice, coinciding with the<br />
city’s period <strong>of</strong> unbridled growth. His designs were (and are) scattered throughout the city,<br />
province and western Canada, covering a variety <strong>of</strong> building types, sizes, prices and uses.<br />
Russell was president <strong>of</strong> the Manitoba Association <strong>of</strong> Architects (1952) and served for three<br />
terms as the president <strong>of</strong> the Royal Architectural Institute <strong>of</strong> Canada (1912-15). His<br />
chairmanship <strong>of</strong> the Presbyterian Church Board <strong>of</strong> Managers 3<br />
and his devotion to<br />
Presbyterianism partially explain the large number <strong>of</strong> churches he designed for the denomination<br />
in <strong>Winnipeg</strong> and western Canada. Russell died in 1946.<br />
A complete list <strong>of</strong> his designs would be lengthy indeed. Many <strong>of</strong> his earlier works have been<br />
demolished and therefore usually are no longer included in inventories <strong>of</strong> his portfolio.<br />
Among his projects were:<br />
1<br />
2<br />
3<br />
G. Bryce, A History <strong>of</strong> Manitoba (Toronto: The Canada History Company, 1906), p. 480.<br />
Ibid., p. 480; and M. Peterson, “The Wilson House (Klinic), 545 Broadway,” Report to the Historical<br />
Buildings Committee, May 1990, Appendix I, n.p.<br />
M. Peterson, op. cit., n.p.
Outside Manitoba-<br />
Knox Presbyterian – Prince Albert, Sask.<br />
Knox Presbyterian – Kenora, Ont.<br />
St. Andrews Church – Moose Jaw, Sask.<br />
Manitoba-<br />
Starbuck Presbyterian (United) - 1904<br />
Treherne Presbyterian (United) – 1907-08 (originally Chambers Presbyterian)<br />
Pilot Mound Public School<br />
Killarney Public School<br />
Foxwarren Public School<br />
<strong>Winnipeg</strong>-<br />
Churches- Augustine Presbyterian (United), 444 River Avenue, 1903-4<br />
Crescent-Fort Rouge Methodist (United), 525 Wardlaw Avenue, 1906-<br />
11<br />
Westminster Presbyterian (United), 745 Westminster Avenue, 1910-12<br />
(Grade II)<br />
Robertson Memorial Presbyterian (United), 648 Burrows Avenue, 1911<br />
Robertson Memorial Presbyterian Institute, Burrows Avenue, 1911<br />
Knox Presbyterian (United), 400 Edmonton Street, 1914-17<br />
Home Street Presbyterian (United), 318 Home Street, 1920<br />
St. John’s Presbyterian (United), 250 Cathedral Avenue, 1923 (Grade<br />
III)<br />
Riverview Presbyterian (United), 360 Oakwood Avenue, 1925<br />
Residences-<br />
J.H.G. Russell, 237 Wellington Crescent (demolished)<br />
R.R. Wilson, 545 Broadway, 1904 (Grade III)<br />
H. Archibald, 176 Roslyn Road, 1909<br />
Ormsby, 119 Campbell Street, 1910<br />
J.H. Ashdown, 529 Wellington Crescent (now Khartum Temple), 1913<br />
(Grade II)<br />
R.R. Wilson, 680 Wellington Crescent, 1925<br />
Commercial- Addition to J.H. Ashdown Warehouse, 157-179 Bannatyne Avenue,<br />
1899-1911 (Grade II)<br />
Lake <strong>of</strong> the Woods Building, 212 McDermot Avenue, 1901 (Grade III)<br />
Hammond Building, 63 Albert Street, 1902<br />
Porter and Company Building, 368 Main Street, 1902-03 (demolished)<br />
McKerchar Block, 600-02 Main Street, 1902-03<br />
Additions to McClary Building, 185 Bannatyne Avenue, 1903 & 1904<br />
(Grade III)<br />
Thomson Block, 499 Main Street, 1903 (demolished)<br />
Adelman Building, 92-100 Princess Street, 1903 (Grade II)<br />
Commercial (continued)-
Bole Warehouse, 70 Princess Street, 1903<br />
Additions to the Bright and Johnston Building, 141 Bannatyne Avenue,<br />
1903 & 1907 (Grade III)<br />
Silvester and Willson Building, 73 Albert Street, 1904<br />
Green and Lister Block, 235-7 Fort Street, 1904 (demolished)<br />
Franklin Press, 168 Bannatyne Avenue, 1904 (Grade III)<br />
Addition to Daylite Building, 296 McDermot Avenue, 1904 (Grade II)<br />
J.H. Ashdown Store, 476 Main Street, 1904<br />
Allman Block, 592-4 Main Street, 1904<br />
Porter Building, 165 McDermot Avenue, 1906 (Grade III)<br />
Child’s (McArthur) Building, Portage Avenue, 1909 (demolished)<br />
Glengarry Block, 290 McDermotAvenue, 1910 (Grade III)<br />
Dingwall Building, 62 Albert Street, 1911 (Grade III)<br />
Great West Permanent Loan Company Building, 356 Main Street, 1912<br />
(demolished)<br />
Eastman Kodak Building, 287 Portage Avenue, 1930 (demolished)<br />
Other-<br />
Gladstone School, Pembina Street, 1898 (demolished)<br />
Casa Loma Block, Portage Avenue, 1909<br />
Chatsworth Apartments, 535 McMillan Avenue, 1911<br />
YMCA, Selkirk Avenue, 1911<br />
YMCA, 301 Vaughan Street, 1911-13, with Jackson and Rosencrans <strong>of</strong><br />
New York, (Grade II)<br />
Guelph Apartments, 778 McMillan Avenue, 1912<br />
Addition to the Marlborough (Olympia) Hotel, 321 Smith Street, 1921-<br />
23<br />
Odd Fellows Home, 4025 Roblin Boulevard, 1922<br />
Canadian National Institute for the Blind, Portage Avenue, 1928<br />
Hugh John Macdonald School, William Avenue, 1928<br />
Aurora Court Apartments, 543 Ellice Avenue, n.d.<br />
Central Park Block, 389 Cumberland Avenue, n.d.<br />
Johnson Apartment Block, 524 Sargent Avenue, n.d.
476 MAIN STREET - BIG 4 SALES<br />
(FORMERLY: J.H. ASHDOWN HARDWARE)<br />
Plate 1 – Interior <strong>of</strong> Ashdown’s Store, 476 Main Street, ca.1929. This is part <strong>of</strong> the sporting<br />
goods department. (Provincial Archives <strong>of</strong> Manitoba.)
476 MAIN STREET - BIG 4 SALES<br />
(FORMERLY: J.H. ASHDOWN HARDWARE)<br />
Plate 2 – Interior <strong>of</strong> Ashdown’s Store, 476 Main Street, ca.1929. This is part <strong>of</strong> the hand tools<br />
department. (Provincial Archives <strong>of</strong> Manitoba.)
476 MAIN STREET - BIG 4 SALES<br />
(FORMERLY: J.H. ASHDOWN HARDWARE)<br />
Plate 3 – Ashdown’s Store, 476 Main Street, ca.1900. The Rialto Block is next door. (M.<br />
Peterson Collection.)
476 MAIN STREET - BIG 4 SALES<br />
(FORMERLY: J.H. ASHDOWN HARDWARE)<br />
Plate 4 – Ashdown’s Store, 476 Main Street, ca.1929. (Provincial Archives <strong>of</strong> Manitoba.)
476 MAIN STREET - BIG 4 SALES<br />
(FORMERLY: J.H. ASHDOWN HARDWARE)<br />
Plate 5 – Main Street, looking north from Lombard Avenue, ca.1930. Ashdown’s Store is at<br />
arrow. (Provincial Archives <strong>of</strong> Manitoba.)
476 MAIN STREET - BIG 4 SALES<br />
(FORMERLY: J.H. ASHDOWN HARDWARE)<br />
Plate 6 – Main Street, looking south from William Avenue, ca.1910. Ashdown’s Store is at<br />
arrow. (Provincial Archives <strong>of</strong> Manitoba.)
476 MAIN STREET - BIG 4 SALES<br />
(FORMERLY: J.H. ASHDOWN HARDWARE)<br />
Plate 7 – Detail <strong>of</strong> ornamental doorframe, south elevation, ca.1970. (<strong>City</strong> <strong>of</strong> <strong>Winnipeg</strong>, Planning<br />
Department.)
476 MAIN STREET - BIG 4 SALES<br />
(FORMERLY: J.H. ASHDOWN HARDWARE)<br />
Plate 8 – Ashdown’s Store and Big Four Sales, 476 Main Street, 1970. (Provincial Archives <strong>of</strong><br />
Manitoba.)




