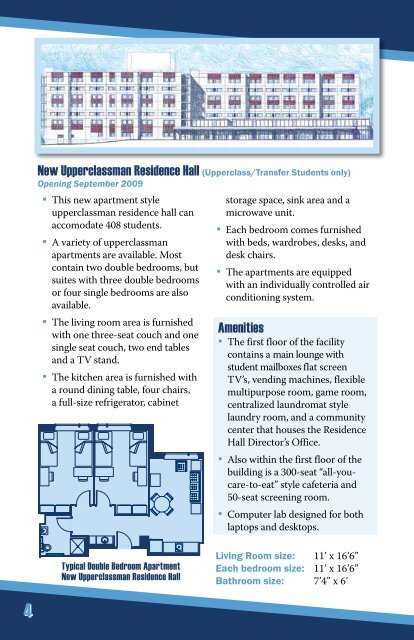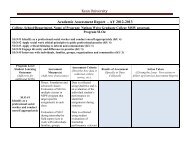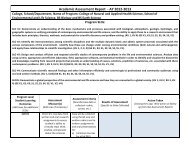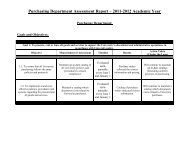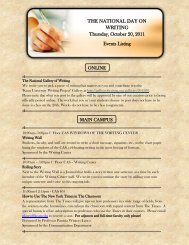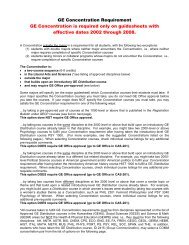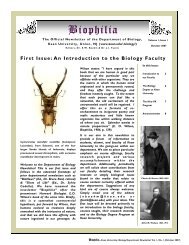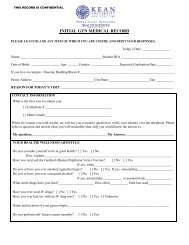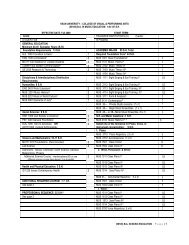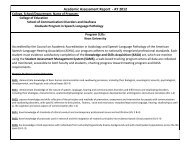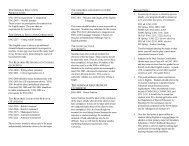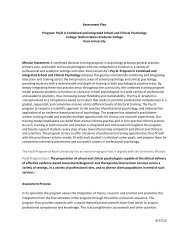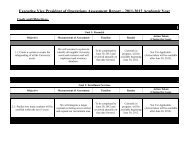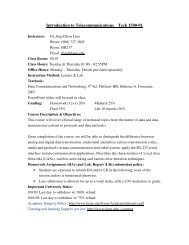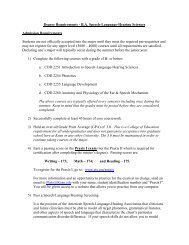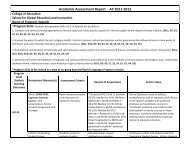Campus Living (Office of Residence Life) - Kean University
Campus Living (Office of Residence Life) - Kean University
Campus Living (Office of Residence Life) - Kean University
You also want an ePaper? Increase the reach of your titles
YUMPU automatically turns print PDFs into web optimized ePapers that Google loves.
New Upperclassman <strong>Residence</strong> Hall (Upperclass/Transfer Students only)<br />
Opening September 2009<br />
▪▪ This new apartment style<br />
upperclassman residence hall can<br />
accomodate 408 students.<br />
▪▪ A variety <strong>of</strong> upperclassman<br />
apartments are available. Most<br />
contain two double bedrooms, but<br />
suites with three double bedrooms<br />
or four single bedrooms are also<br />
available.<br />
▪▪ The living room area is furnished<br />
with one three-seat couch and one<br />
single seat couch, two end tables<br />
and a TV stand.<br />
▪▪ The kitchen area is furnished with<br />
a round dining table, four chairs,<br />
a full-size refrigerator, cabinet<br />
storage space, sink area and a<br />
microwave unit.<br />
▪▪ Each bedroom comes furnished<br />
with beds, wardrobes, desks, and<br />
desk chairs.<br />
▪▪ The apartments are equipped<br />
with an individually controlled air<br />
conditioning system.<br />
Amenities<br />
▪▪<br />
The first floor <strong>of</strong> the facility<br />
contains a main lounge with<br />
student mailboxes flat screen<br />
TV’s, vending machines, flexible<br />
multipurpose room, game room,<br />
centralized laundromat style<br />
laundry room, and a community<br />
center that houses the <strong>Residence</strong><br />
Hall Director’s <strong>Office</strong>.<br />
▪▪ Also within the first floor <strong>of</strong> the<br />
building is a 300-seat “all-youcare-to-eat”<br />
style cafeteria and<br />
50-seat screening room.<br />
▪▪ Computer lab designed for both<br />
laptops and desktops.<br />
Bartlett, Burch, Rogers and Sozio Halls (Upperclass/Transfer Students only)<br />
▪▪ Bartlett, Burch, Rogers and Sozio Halls are<br />
apartment style buildings and accommodate<br />
approximately 1,000 students with four<br />
residents per apartment.<br />
▪▪ Each apartment has<br />
two bedrooms, one<br />
private bathroom<br />
and a living room/<br />
kitchen area.<br />
▪▪ The living room<br />
area is furnished<br />
with one threeseat<br />
couch and<br />
one single-seat<br />
couch, two end tables and a TV stand.<br />
▪▪ The kitchen area is furnished with a<br />
round dining table, four chairs, a fullsize<br />
refrigerator, cabinet storage space,<br />
sink area and a microwave unit.<br />
▪▪ A community kitchen is located on the<br />
first floor <strong>of</strong> each <strong>of</strong> these residence<br />
halls and consists <strong>of</strong> two stoves, a<br />
toaster oven, c<strong>of</strong>fee maker, couches<br />
and a large flat-panel TV.<br />
▪▪ Each bedroom comes furnished<br />
with beds, wardrobes, desks, and<br />
desk chairs.<br />
▪▪ The apartments are equipped with an<br />
air cooling system.<br />
Bartlett, Burch, Rogers and Sozio Halls<br />
Kitchen size: 23’ x 10’<br />
Hallways size: 4’ x 16’<br />
Each bedroom size: 10’ x 17’<br />
Bathroom size: 5’ x 6’<br />
▪▪ A community center that houses<br />
the <strong>Residence</strong> Hall Director’s <strong>Office</strong>,<br />
student mailboxes, a lounge with<br />
vending machines and a TV is also<br />
located on the first floor.<br />
Typical Double Bedroom Apartment<br />
New Upperclassman <strong>Residence</strong> Hall<br />
<strong>Living</strong> Room size: 11’ x 16’6”<br />
Each bedroom size: 11’ x 16’6”<br />
Bathroom size: 7’4” x 6’<br />
4 5


