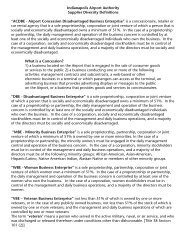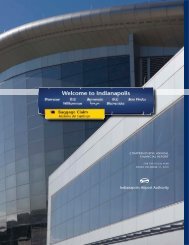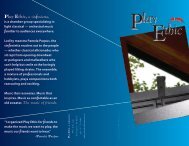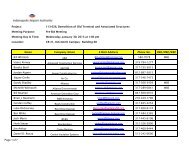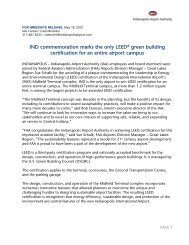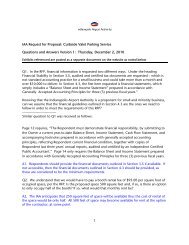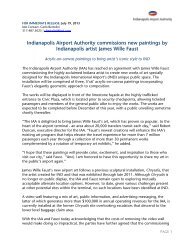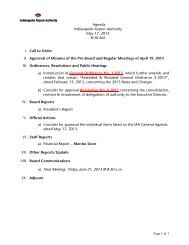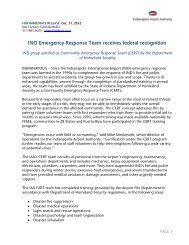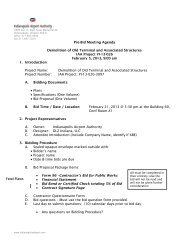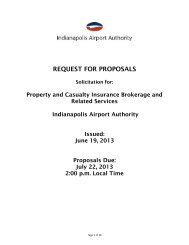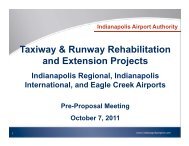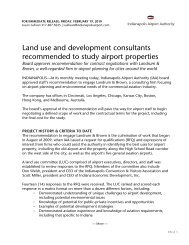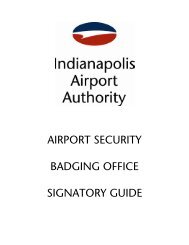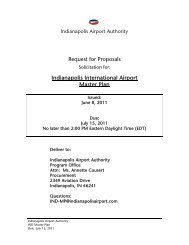Specifications - Indianapolis International Airport
Specifications - Indianapolis International Airport
Specifications - Indianapolis International Airport
You also want an ePaper? Increase the reach of your titles
YUMPU automatically turns print PDFs into web optimized ePapers that Google loves.
INDIANAPOLIS AIRPORT AUTHORITY<br />
SPECIAL PROVISIONS<br />
Ground Transportation Center Mechanical Modifications<br />
SP-1 SCOPE OF WORK: Contractor will install, modify or replace to improve the<br />
performance of the existing GTC HVAC system at <strong>Indianapolis</strong> <strong>International</strong> <strong>Airport</strong> located<br />
in <strong>Indianapolis</strong>, Indiana.<br />
The scope of this project includes, but is not limited to:<br />
1. Provide new return grilles with associated ductwork and volume dampers in office<br />
areas and connect to existing main return duct in locations as shown on the drawings.<br />
Remove existing non-ducted return grilles in office areas and provide matching ceiling<br />
tile in the place if the new return grille is installed in a separate location. Provide<br />
balancing services to adjust airflows to quantities as shown on the drawings. Cap and<br />
seal unused return duct take-offs.<br />
2. Provide electric unit heaters in plenum space above office ceilings with wire and<br />
conduit back to electrical panel indicated on the drawings. Provide new circuit<br />
breakers as required. Provide fire stops at new wall penetrations.<br />
3. Relocate room temperature sensors in Rooms 151, National/Alamo Rental Car and 154<br />
Budget Rental Car office spaces to new locations as shown on the drawings. Correct<br />
miswired room temperature sensor in Room 151, National/Alamo Rental Car office<br />
space as shown on the drawings.<br />
4. Insulate existing supply duct in Room 150, Enterprise Rental Car office space where<br />
indicated on the drawings.<br />
5. Provide suspended ceiling in Hertz Server Room and perform the following:<br />
• Relocate existing light fixture and reinstall below new ceiling.<br />
• Relocate existing sprinkler head and install in new ceiling.<br />
• Finish to match existing.<br />
ALTERNATE 1<br />
1. Provide new slot diffusers with associated ductwork and volume dampers in office<br />
areas as shown on the drawings. Cut existing ceiling tiles to accept new diffusers.<br />
Remove existing ceiling supply diffusers and associated supply ductwork in office area<br />
as shown on the drawings. Provide matching ceiling tile. Provide balancing services to<br />
adjust airflows to quantities as shown on the drawings.<br />
2. Insulate new supply ductwork in Rooms 154, 153 and 150 where indicated on the<br />
drawings.<br />
ALTERNATE 2<br />
1. Remove existing supply diffusers and take-offs in overhead duct in Main Hall as shown<br />
on the drawings. Provide new drum louver directional diffusers in overhead duct in<br />
Main Hall as shown on the drawings. Patch and paint ductwork to match existing.<br />
Provide balancing services to adjust airflows to quantities as shown on the drawings.<br />
SP‐1



