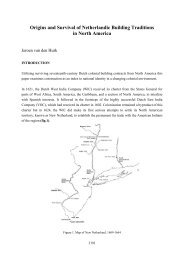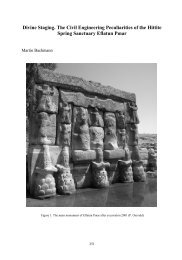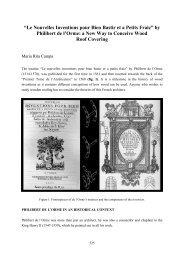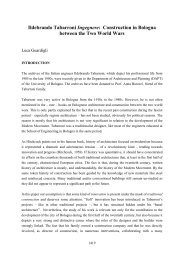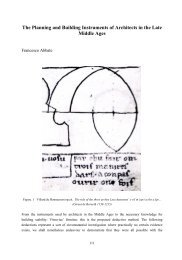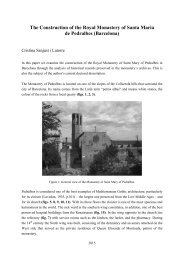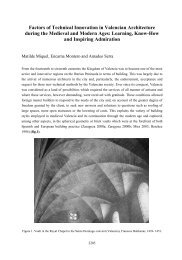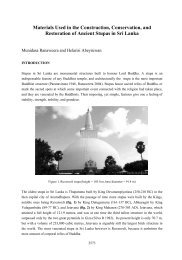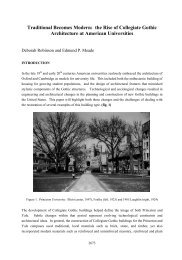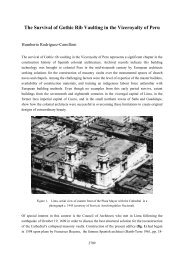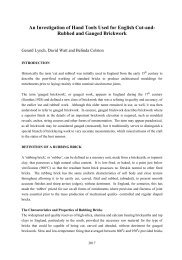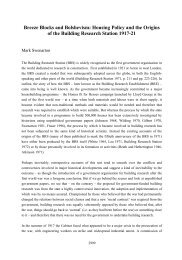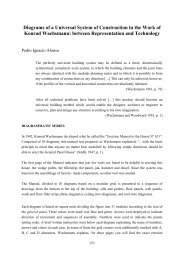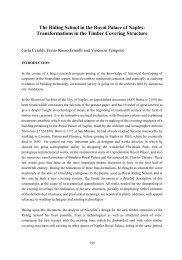bricks from the - Department of Architecture
bricks from the - Department of Architecture
bricks from the - Department of Architecture
Create successful ePaper yourself
Turn your PDF publications into a flip-book with our unique Google optimized e-Paper software.
20<br />
chamber in <strong>the</strong> centre <strong>of</strong> <strong>the</strong> kiln. There were four firing cycles <strong>of</strong><br />
17 chambers each, proceeding simultaneously. The kiln was built<br />
entirely <strong>of</strong> Fletton <strong>bricks</strong> in loam or cement mortar. The overall<br />
length <strong>of</strong> both sides was made equal by building <strong>the</strong> walls between<br />
<strong>the</strong> chambers half a brick thicker on <strong>the</strong> west side.<br />
On <strong>the</strong> morning <strong>of</strong> Sunday 15 May I jOined <strong>the</strong>' large crowd ga<strong>the</strong>red<br />
to see <strong>the</strong> chimneys blown up. Holes had been blasted in <strong>the</strong> base <strong>of</strong><br />
each chimney above <strong>the</strong> kiln top, and between 10 and 10.45 a.m.<br />
chimneys 1 (north),2, 3, and 1 (south), in that order, were felled.<br />
The older chimneys, <strong>of</strong> hollowconstruction in lime mortar, crumbled<br />
and fell quickly. The kiln 1 chimneys, <strong>of</strong> solid brickwork 4ft thick<br />
at <strong>the</strong> base, in cement mortar, toppled gently and broke in two<br />
halfway down, and shattered on impact.<br />
Thanks are due to Messrs Bryn Cross, works engineeri J.P.Bristowi and<br />
E.F.Marsh, for additional information.<br />
BULL'S TRENCH KILN<br />
M.D.P.Hammond<br />
I recently bought <strong>the</strong> cut-out brick kiln <strong>from</strong> Oxfam mentioned in<br />
Information', 30, May 1983, 5. It -is a Bull's Kiln,a type used widely<br />
throughout <strong>the</strong> Indian subcontinent. It was patented on 31 May 1875 by<br />
William Bull, engineer, <strong>of</strong> Portswood, Southampton, and is derived<br />
fra m <strong>the</strong> climbing kilns used for pottery firing ip <strong>the</strong> Far East. The<br />
patent describes how it is constructed, set, and fired. A trench about<br />
9ft deep, and any length and any width, depending on <strong>the</strong> site and<br />
capacity required, is dug into a hillside, <strong>the</strong> floor sloping at about<br />
1:8. Fir eholes at 2ft 6in cen.tres are formed at <strong>the</strong> lower end, and<br />
fires burn in <strong>the</strong>se for <strong>the</strong> first 36 hours <strong>of</strong> <strong>the</strong> firing. Slack coal<br />
is packed in between <strong>the</strong> <strong>bricks</strong>, and add{tional .coal can be fed in<br />
through feed-holes in <strong>the</strong> top <strong>of</strong> <strong>the</strong> kiln during firing. The slope cf<br />
<strong>the</strong> kiln is enough to provide <strong>the</strong> draught. The kiln may be constructed<br />
on or in level ground, in which case sheet-metal chimneys are used,<br />
as is <strong>the</strong> case with <strong>the</strong> cut-out model. The top <strong>of</strong> <strong>the</strong> setting is<br />
covered with an air-tight covering <strong>of</strong>. sand and clay, in which <strong>the</strong><br />
feed-hole pots are placed. It is in fact a semi-continuous kiln, and<br />
is probably <strong>the</strong> most efficient low-technology kiln. J.P.M.Parry, in<br />
his Brickmaking in Developing Countries, recommends its widespread<br />
adoption in <strong>the</strong> Third World, and research into <strong>the</strong> use <strong>of</strong> fuels o<strong>the</strong>r<br />
than<br />
coal.<br />
One English example <strong>of</strong> which I have details was <strong>the</strong> temporary<br />
kiln erected in. <strong>the</strong> early 1880s at Pluckley Station Brickworks, Kent<br />
(now owned by Redland Brick) to provide <strong>bricks</strong> for <strong>the</strong> construction<br />
<strong>of</strong> a H<strong>of</strong>fmann kiln and works buildings. It was built free-standing on<br />
level ground, 200 by 16 by 10 ft. There were two movable iran<br />
chimneys mounted ~~.a 'traveller' spanning across <strong>the</strong> kiln. Sheetiran<br />
dampers were 'üsed to prevent backdraughts <strong>from</strong> <strong>the</strong> setting ahead<br />
<strong>of</strong> <strong>the</strong> chimneys. The kiln walls were built <strong>of</strong> green <strong>bricks</strong>. Fuel consumption<br />
was 5cwt <strong>of</strong> coal per 1000 <strong>bricks</strong>.



