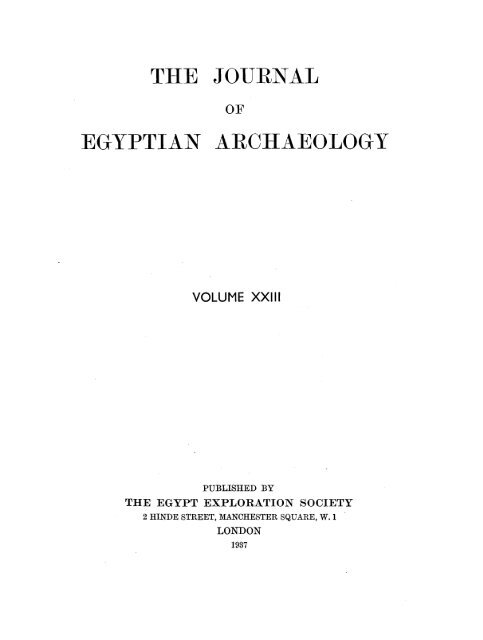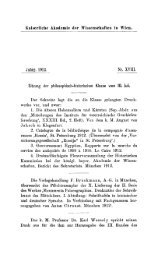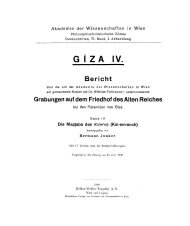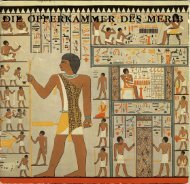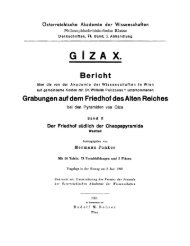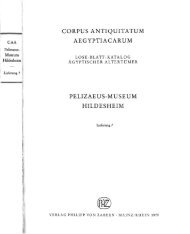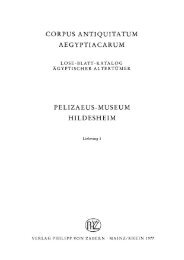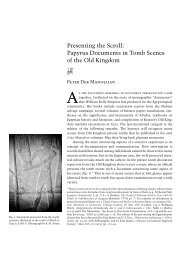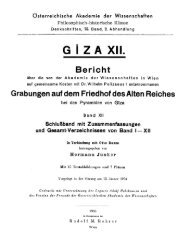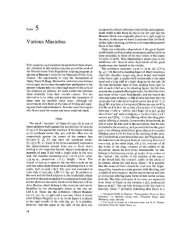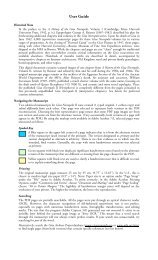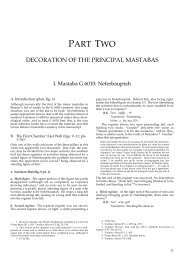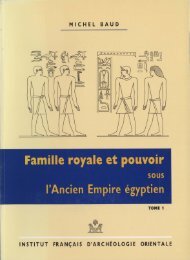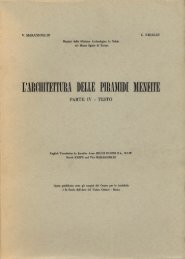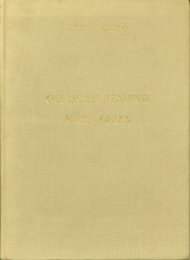Journal of Egyptian Archaeology, vol. 23(1), 1937
Journal of Egyptian Archaeology, vol. 23(1), 1937
Journal of Egyptian Archaeology, vol. 23(1), 1937
Create successful ePaper yourself
Turn your PDF publications into a flip-book with our unique Google optimized e-Paper software.
THE JOURNAL<br />
OF<br />
EGYPTIAN ARCHAEOLOGY<br />
VOLUME XXIII<br />
PUBLISHED BY<br />
THE EGYPT EXPLORATION SOCIETY<br />
2 HLNDE STREET, MANCHESTER SQUARE, W. 1<br />
LONDON<br />
<strong>1937</strong>
CONTENTS<br />
PAGE<br />
A<br />
FAMILY STELA IN THE UNIVERSITY MUSEUM, PHILA<br />
DELPHIA ... ... ... ... ... ••• ••• Philippus Miller ... 1<br />
THE ART OP THE THIRD AND FIFTH DYNASTIES Kurt Pfliiger 7<br />
THE BREMNER-EHIND PAPYRUS—II B. 0. Faulkner 10<br />
THE PAINTINGS OF THE CHAPEL OF ATET AT MEDUM ... William Stevenson Smith 17<br />
NOTES ON MYRRH AND STACTE ... ... ... ... A. Lucas ... ... 27<br />
THE PAPYRUS OF KHNEMEMHAB IN UNIVERSITY COLLEGE,<br />
LONDON Alan W. Shorter ... 34<br />
AN ANALYSIS OF THE PETRIE COLLECTION OF EGYPTIAN<br />
WEIGHTS A. S. Hemmy 39<br />
THE GENDER OF TENS AND HUNDREDS IN LATE EGYPTIAN Jaroslav Cerny ... 57<br />
Two PUZZLES OF BAMESSIDE HIERATIC Jaroslav Cerny 60<br />
MEPI2M02<br />
ANAKEXOPHKOTON: AN ASPECT OF<br />
THE ROMAN OPPRESSION IN EGYPT ... ... ... Naphtali Lewis ... ... 63<br />
AN OXYRHYNCHUS DOCUMENT ACKNOWLEDGING REPAY<br />
MENT OF A LOAN Phillip H. de Lacy ... 76<br />
ADOLF ERMAN, 1854-<strong>1937</strong> W. E. Crum 81<br />
BIBLIOGRAPHY: GRAECO-ROMAN EGYPT<br />
PART I: PAPYROLOGY (1936) - 83<br />
PART II: GREEK INSCRIPTIONS (1935-6) Marcus N. Tod 106<br />
BIBLIOGRAPHY: CHRISTIAN EGYPT (1936) De Lacy O'Leary ... 110<br />
LIST OF ABBREVIATIONS USED IN REFERENCES TO PERIODICALS, &C 142<br />
PRELIMINARY REPORT ON THE EXCAVATIONS AT SESEBI,<br />
NORTHERN PROVINCE, ANGLO-EGYPTIAN SUDAN, 1936-7 A. M. Blackman ... 145<br />
THE JUDICIAL PAPYRUS OF TURIN ... , A. de Buck 152<br />
A TOILET SCENE ON A FUNERARY STELA OF THE MIDDLE<br />
KINGDOM "I. E. S. Edwards ... 165<br />
THE BREMNER-RHIND PAPYRUS—III R. 0. Faulkner 166<br />
RESTITUTION OF, AND PENALTY ATTACHING TO, STOLEN<br />
PROPERTY IN RAMESSIDE TIMES Jaroslav Cerny 186<br />
THE EGYPTIAN CORRESPONDENCE OF ABIMILKI, PRINCE<br />
OF TYRE W. F. Albright 190<br />
SOME OXFORD PAPYRI E. P. Wegener 204
VI<br />
CONTENTS<br />
NOTES ON THE BAHREN, NUWEMISAH, AND EL-A'REG PAGE<br />
OASES IN THE LIBYAN DESERT Anthony de Cosson ... 226<br />
BIBLIOGRAPHY: PHARAONIC EGYPT (1936) Edited by A.M. Blackman <strong>23</strong>0<br />
BRIEF COMMUNICATIONS 258<br />
NOTES AND NEWS 117, 262<br />
NOTICES OF RECENT PUBLICATIONS 125, 266<br />
LIST OF PLATES ... ... ... ... ... ••• ••• ••• ••• ••• 275<br />
LIST OF ILLUSTRATIONS IN THE TEXT 277<br />
REVIEWS AND NOTICES OF RECENT PUBLICATIONS (DETAILED LIST) 278<br />
INDEXES<br />
General 279<br />
<strong>Egyptian</strong> and Coptic 284, 286<br />
Greek : 286
NOTICES OF RECENT PUBLICATIONS <br />
niysterious little temple <strong>of</strong> Kasr es-SZgha, with its seven shrines. She publishes references to such literature<br />
as there is on the subject, a plan, and a number <strong>of</strong> good photographs which show all there is to be seen <strong>of</strong> the<br />
building. She even ran a trench in front <strong>of</strong> the temple, in the hopes <strong>of</strong> elucidating the date <strong>of</strong> its foundation.<br />
Unfortunately, owing to the disturbance due to treasure-seekers, the results were inconclusive, but like so much<br />
else they suggested an Old-Kingdom date. The occupation periods <strong>of</strong> this part <strong>of</strong> Egypt were Neolithic,<br />
Old Kingdom, and Middle Kingdom, after which the district was deserted until Ptolemaic times. Miss<br />
Caton-Thompson's conclusion on general grounds is probably the right one: that the temple was built<br />
in t,he Old Kingdom, and was kept up during the Middle Kingdom. The one fragment <strong>of</strong> inscription found is<br />
probably later than the Old Kingdom.<br />
Not far from the temple are a number <strong>of</strong> stone-capped ridges and hillocks, and these in their turn have<br />
been called 'quays'. In historic times, at least, they never could have been such; actually they are natura,l<br />
formations, surfaced over by man with rough stone slabs, and in one case topped with a wall. The one or<br />
two objects found in the interstices <strong>of</strong> the stones were <strong>of</strong> Old-Kingdom date, and the hillocks were no doubt<br />
primitive citadels <strong>of</strong> that period, strong enough for what would have been rather desultory warfare.<br />
The above remarks by no means include all that should be said <strong>of</strong> this valuable publication. They do,<br />
however, give some indication <strong>of</strong> the wide field covered by the authors. It is greatly to be regretted that such<br />
devoted labours should have been hampered by the difficulties described on pp. 6 ff.<br />
G. A. WAINWRIGHT.<br />
Einiges zur drittetb Bauperiode der grossen Pyramide bei Gise. By L. BORCHARDT. Berlin, Julius Springer,<br />
1932. 4to. 21 pp., 12 pls. 9 Rentenmark.<br />
As becomes an Egyptologist who is also an architect, Dr. Borchardt has made a special study <strong>of</strong> the<br />
Pyramids and the building problems which they present. He began to publish his observations as long ago<br />
as 1892, in the Zeits. fur aeg. Sprache <strong>of</strong> that year, and since then he has time and again given the world il<br />
further sample <strong>of</strong> his results; in ZA'S, 1894, 1897, and in 1928 in a separate work entitled Die Entstehung<br />
der Pyramide. Now in 1932 we have another study which is a valuable addition to the already large literature<br />
on the archaeological problems <strong>of</strong> the Pyramids. Those discussed here are concerned first with the Great<br />
Gallery and then with the so-called Antechamber, which is really the Portcullis Chamber. Though most <strong>of</strong><br />
the details discussed have been known since the days <strong>of</strong> Perring and Vyse, now, thanks to the better lighting<br />
available, Dr. Borchardt has been able to observe some that he had overlooked before.<br />
As every one knows, the ascending passage suddenly changes its nature from a low rectangular passage to<br />
a high corbel-ro<strong>of</strong>ed gallery. This fact has always attracted attention, whether <strong>of</strong> the pyramidological<br />
theorists or <strong>of</strong> the students <strong>of</strong> antiquity. The ascending passage is blocked at its lower end by three granite<br />
plugs weighing about seven tons apiece. Fitting the passage as they do, they could not have been pushed<br />
up from the outside. Where, therefore, were they kept inside the building until they were put in place after<br />
the funeral ? Borchardt replies: in the Great Gallery itself, on a wooden scaffolding above the heads <strong>of</strong> the<br />
workmen passing backwards and forwards. The Gallery was heightened to provide room for the stones, and<br />
having heightened it the architect had to taper it <strong>of</strong>f gradually to spread the weight. This is a remarkable<br />
conclusion, but on the evidence provided it seems unavoidable, and shows what careful measurement and<br />
observation will yield to the competent observer.<br />
At the foot <strong>of</strong> the walls <strong>of</strong> the Great Gallery is a series <strong>of</strong> carefully cut holes in pairs which would take<br />
posts. These, however, were given up, and stopped with plaster. In the floor <strong>of</strong> the passages, in front <strong>of</strong> each<br />
<strong>of</strong> the first set <strong>of</strong> holes, another socket had been cut three times as big. These would take three <strong>of</strong> the beams<br />
suitable for the first set, and by enabling them to stand more upright would give not only greater strength<br />
but also more space for movement between them. Also, in the third corbel is a groove running parallel with<br />
the floor, which is evidently intended to receive something. By combining all this it is not difficult to postulate<br />
a strong platform raised up above the passage. It is on this that Dr. Borchardt supposes that the granite<br />
plugs were stored till needed. The pairs <strong>of</strong> sockets stop short <strong>of</strong> both the upper and lower ends <strong>of</strong> the Great<br />
Gallery. Dr. Borchardt reasonably supposes that this was to give access to the platform, and to enable the<br />
stones to be removed at the lower end. The stones would have to be put on the platform before the Gallery<br />
was ro<strong>of</strong>ed over, which gives one more indication <strong>of</strong> the forethought expended by the ancient architecta<br />
thing not always sufficiently appreciated by students <strong>of</strong> Ancient Egypt.<br />
This all seems very satisfactory to the reviewer, who, however, is neither architect nor engineer. But he<br />
does not feel that the means have been demonstrated by which the plugs were put into place when let down
NOTICES OF R'ECENT PUBLICATIONS <br />
from overhead on to the floor <strong>of</strong> the Great Gallery. Perhaps, however, there is no evidence left for this. The<br />
'well' is a tunnel mined through to the original subterranean passage, and Perring (The Pyrawiids <strong>of</strong> Gizeh,<br />
I, pp. 2,3, notes to Pls. ii, viii) could not decide whether it was contemporary with the pyramid or the work<br />
<strong>of</strong> plunderers. Dr. Borchardt supports Perring's first view, namely that it was used as a means <strong>of</strong> exit for<br />
the workmen after the plugs were put in place. But it may be asked, why trouble laboriously to block up<br />
the main entrance if a way round was to be left open ?<br />
Before leaving the Ascending Passage mention must be made <strong>of</strong> the set <strong>of</strong> three pairs <strong>of</strong> donble sockets<br />
shown in Fig. 1. These are evidently intended for a strong tripod astride the passage. Such an apparatus was<br />
no doubt used as a crane.<br />
In the Portcullis Room (Antechamber) Dr. Borchardt notes the crutches which on the west wall are<br />
sltuated over the slots in which the three portcullises were slid down into place. They have always been<br />
accepted for what indced they visibly are, i.e., crutches for rollers over which passed the ropes in which the<br />
portcrlllises were slung and finally let down. But even after long consultation with an engineer, Dr. Ricke,<br />
he is still unable to glve a satisfying explanation <strong>of</strong> the abscnce from the east wall <strong>of</strong> what should be the<br />
corresponding set. That four ropes were used is shown by the four grooves cut in the south wall palpably to<br />
receive them. The author calculates that rollers <strong>of</strong> 45 cm. diameter and palm-fibre ropes <strong>of</strong> 5 cm. diameter<br />
would be quite sufficient for the manipulation <strong>of</strong> the portcullises, weighing, as they do, some 2f tons apiece.<br />
Knowing <strong>of</strong> the grooves for the ropcv in the Great Pyramid, Dr. Borchardt has been able to point to<br />
similar ones in Snefru's pyramid at NEdCm. These explain the presence above them <strong>of</strong> the beam, nhich<br />
projects a foot or more from the wail immediately over the well: it was the block over which ropes ran.<br />
When Maspero entered the chamber in the early eighties the ropes were still hanging over it. It is fortunate<br />
that he mentions the fact, but unfortunatc that he gives no drawing or detalls <strong>of</strong> the size or niaterial <strong>of</strong> the<br />
ropes. The reviewer would suggest, however, that the apparatus was one for hoisting up into the chamber,<br />
not one for lctting down a portcullis. Therc is no portcullis in this pyramid, and ~t would be a simple mattrr<br />
to slide plenty <strong>of</strong> plugs down the sloping passage. In fact this is how the great mastabah, No. 17, was sealed<br />
just outside Snefru's pyramid; cf. Petrie, Alackay, and Wainwright, Neydum and Hemphis, rn,PI. xii, top.<br />
A contrivance <strong>of</strong> ropes passing over rollers seems to have been the regular method <strong>of</strong> letting down the<br />
portcullises in the pyramids at Gizah. Indications <strong>of</strong> it remain in the Third Pyramid. Dr. Borchardt does<br />
not deal with one difficulty which troubles the reviewer. The ropes are conceived as encircling the stones,<br />
and would no doubt be safe so long as they were at rest. But on letting down the stones the edges would<br />
begin to fray the ropes, which sooner or later would break. In any case how were the ropes got out from<br />
under the stones once they had descended into place 1 Can it be that the bdldcrs trusted to the ropes breaking<br />
before the descent was completed, and so freeing themselves ? In Kefermacat's mastabah at NEdCrn the<br />
extraction <strong>of</strong> the ropes was arranged for: in this case the much smaller portcullis uas bored with three holes<br />
at the top, and two channels were cut at the bottom for the withdrawal <strong>of</strong> the ropes from underneath the<br />
stone; the holes were 10 cm. (4 inches) in diameter, and the portcullis had been let down into the well over<br />
a beam (cf. Petrie, Wainwright and Mackay, The Labyrinth, G'erzeh a?zd ,Vuzgh~rneh,PI, xv, top. and p. 26).<br />
Dr. Borchardt quotes the \
NOTICES OF RECENT PUBLICATIONS <br />
one. This is somewhat in the style <strong>of</strong> Snefru's pyramid at BlEdiim, and like his each <strong>of</strong> these coatings is ten<br />
cubits thick.<br />
Dr. Borchardt supposes that the sarcophagus was extracted from the chamber <strong>of</strong> the second build~ng<br />
scheme, the Queen's Chamber, and was put into that <strong>of</strong> the third, the Kmg's. But is it necessary to suppose<br />
that it was ever put into the Queen's ? If the change was made when the builclinp was only thirteen n~etres<br />
above pavement-level, this chamber was probably not then ro<strong>of</strong>ed m.<br />
The method <strong>of</strong> constructmg the underground chambers at Gizah is not that so <strong>of</strong>ten used. They are<br />
mined out <strong>of</strong> the nat~ve rock, whereas a vast plt was <strong>of</strong>ten dug, in which the chamber was built. This method<br />
was employed before Khufu at ZBwiyet el-'AryLn, and after him at Abu RawBsh; it was also the method<br />
bv which Sethos I constructed his 'underground' Osireion at Abydos.<br />
In conclusion Dr. Borchardt draws attention to a number <strong>of</strong> questions yet to be solved, but they do not<br />
include one which has always exercised the reviewer. Possibly ~thas already been answered elsewhere;<br />
possibly to an engineer it is no problem at all. It is: how d ~d the builders keep so vast a construction so<br />
perfectly true that the apex came out correctly over the centre <strong>of</strong> the base ?<br />
C:. A. WAIK\VRIGHT.<br />
History a d Sig?li$cance <strong>of</strong> the Great Pyramid. By BASIL STEWART. London, John B:tlr, Sons 8: Danielsson<br />
LtJ., 1035. Svo. xviT224 pp., frontispiece and 2 diagrams. 6s. net.<br />
Pyramiclolopy is not so much a science as a state <strong>of</strong> mind. For those who are in that condition this is no<br />
doubt a useful book.<br />
There is, however, one point in it <strong>of</strong> interest to Egyptologists. That is the frontispiece, which reproduces<br />
a Japanese colour-print dating from about 1520 to 1825. In the accompanying inscription the artist describes<br />
it as 'Ncw edition perspective picture after the Dutch: Pointed Towers in the land <strong>of</strong> Egypt (Ye-gip-tu)'.<br />
The picture shows a couple <strong>of</strong> Dutchmen discussing and admiring a pyramidal structure, which, like almost<br />
all early reproductions <strong>of</strong> pyramids, is much too high for its base. Jlr. Stexart remarks in his description <strong>of</strong><br />
it that at that time Japan was utterly cut <strong>of</strong>f from the outside world, yet, even so, the hermit empire was not<br />
pro<strong>of</strong> against the wonders <strong>of</strong> Egypt and its pyramids.<br />
G, -4.WAIKWRIGHT.<br />
Die ThebanischeGruberz~lelt. By GEORG STEIXDORFF and WALTER WOLF. (Leipziger ~gyptologische Studien,<br />
Heft 4.) Chckstadt and Hamburg, J. J. Augustin, 1936. 100 pp., 24 pls. <br />
This book is one <strong>of</strong> those summaries <strong>of</strong> existing knoxledge on one aspect or other <strong>of</strong> Egyptology <strong>of</strong> which<br />
a number has emanated from Germany in recent years, and it is the fourth <strong>of</strong> its own special series. The<br />
subject xvith which it deals, the history <strong>of</strong> the Theban necropolis and the principles underlying the construction<br />
and decoration <strong>of</strong> the various types <strong>of</strong> tomb, is <strong>of</strong> great interest not only to the student but also to the<br />
intelligent toarist, and it may be said at once that the present work admirably fulfils its function <strong>of</strong> describing<br />
this famous city <strong>of</strong> the dead.<br />
After dealing with the history and topographical distribution <strong>of</strong> the various cemeteries <strong>of</strong> which the<br />
necropolis as a 71-hole is composed, the authors devote nearly a third <strong>of</strong> the boolr to a description <strong>of</strong> the<br />
arrangement and decorations <strong>of</strong> the t,ombs <strong>of</strong> Dyns. XVIII-XS, endearouring successfully to indicate the<br />
underlying principles, and illustrating their descriptions with many plans <strong>of</strong> extant tombs and reconstructed<br />
perspective draxinps <strong>of</strong> the main types.<br />
From the ~rchitectnral aspect <strong>of</strong> the tombs the authors turn to the scenes sculptured or painted on the<br />
walls, and discn~s their purpose, arrangement, and technique. With regard to the much-debated question<br />
<strong>of</strong> the magical purpose <strong>of</strong> the wall-scenes, thcj- assume an eminently reasonable position. While admitting<br />
that the magical reprodaction after burial <strong>of</strong> scenes <strong>of</strong> daily life and religious rites was an important motive<br />
in coverillg the walls with paintings, they point out that a considerable part was played by the desire for a<br />
memorial <strong>of</strong> the outstanding incidents <strong>of</strong> the eart'hly career <strong>of</strong> t'l~e deceased or <strong>of</strong> the gcneral tenor <strong>of</strong> his life,<br />
and also by t,he aesthetic desire for decoration (see also Daries and Gardiner, The Tomb <strong>of</strong> AmenemhPf,<br />
19-21 ;the authors do not refer t'o this discussion). The account <strong>of</strong> the technique <strong>of</strong> the paintings is brief,<br />
and might have bcen expanded without disadvantage, though it must be remembered t,hat the full account <strong>of</strong><br />
the technique in Kina 31. Davies, Bncie?zt Egyptiun Paiiltings, 111, xsii ff. was not available when this book<br />
was writ,ten.<br />
S


